21475 Terrazzo Ln, Wildomar, CA 92595
- $799,990
- 5
- BD
- 3
- BA
- 2,816
- SqFt
- List Price
- $799,990
- Price Change
- ▼ $30,010 1755862401
- Status
- ACTIVE
- MLS#
- IG25177963
- Bedrooms
- 5
- Bathrooms
- 3
- Living Sq. Ft
- 2,816
- Property Type
- Single Family Residential
- Year Built
- 2007
Property Description
Welcome to 21475 Terrazzo Ln The Ultimate in Upgraded Living! Every inch of this 5-bedroom, 3-bathroom stunner has been thoughtfully remodeled and upgraded to perfection. With over 2,800 sq. ft. of luxury, this home sits on a corner lot in a family-friendly neighborhood thats perfect for holiday decorating and trick-or-treating. Step inside to find wood-look tile floors, crown molding, extended baseboards, and custom shutters throughout. The showstopper chefs kitchen features: A JennAir custom oven and range Built-in, cabinet-depth JennAir fridge Granite countertops A massive extended island Gorgeous gray cabinets with luxury pinstriping Custom hood and walk-in pantry The living room boasts a custom brick fireplace with a stylish mantle, and the back patio now has upgraded access through newly added French doorsperfect for entertaining. Upstairs, the primary suite is oversized with two custom barn doors, a fully remodeled spa-like bathroom, and a closet so big it could be a bedroom. An additional barn door is cleverly placed at the bottom of the stairsideal for pets or little ones. The yard is just as dialed in, featuring: Two steel RV gates Vinyl fencing + block walls for privacy 220V RV hookup PAID OFF SOLAR no true-up bill! Every detail in this home has been elevatedcustom cabinetry throughout, high-end finishes, and a layout that blends luxury with everyday comfort. This is more than a home. Its a lifestyle upgrade. Book your showing today before this beauty is gone! Welcome to 21475 Terrazzo Ln The Ultimate in Upgraded Living! Every inch of this 5-bedroom, 3-bathroom stunner has been thoughtfully remodeled and upgraded to perfection. With over 2,800 sq. ft. of luxury, this home sits on a corner lot in a family-friendly neighborhood thats perfect for holiday decorating and trick-or-treating. Step inside to find wood-look tile floors, crown molding, extended baseboards, and custom shutters throughout. The showstopper chefs kitchen features: A JennAir custom oven and range Built-in, cabinet-depth JennAir fridge Granite countertops A massive extended island Gorgeous gray cabinets with luxury pinstriping Custom hood and walk-in pantry The living room boasts a custom brick fireplace with a stylish mantle, and the back patio now has upgraded access through newly added French doorsperfect for entertaining. Upstairs, the primary suite is oversized with two custom barn doors, a fully remodeled spa-like bathroom, and a closet so big it could be a bedroom. An additional barn door is cleverly placed at the bottom of the stairsideal for pets or little ones. The yard is just as dialed in, featuring: Two steel RV gates Vinyl fencing + block walls for privacy 220V RV hookup PAID OFF SOLAR no true-up bill! Every detail in this home has been elevatedcustom cabinetry throughout, high-end finishes, and a layout that blends luxury with everyday comfort. This is more than a home. Its a lifestyle upgrade. Book your showing today before this beauty is gone!
Additional Information
- View
- Mountain(s), City
- Stories
- 2
- Roof
- Tile/Clay
- Cooling
- Central Air
Mortgage Calculator
Listing courtesy of Listing Agent: Stephanie Devey (909-569-3175) from Listing Office: Keller Williams Realty Riv.

This information is deemed reliable but not guaranteed. You should rely on this information only to decide whether or not to further investigate a particular property. BEFORE MAKING ANY OTHER DECISION, YOU SHOULD PERSONALLY INVESTIGATE THE FACTS (e.g. square footage and lot size) with the assistance of an appropriate professional. You may use this information only to identify properties you may be interested in investigating further. All uses except for personal, non-commercial use in accordance with the foregoing purpose are prohibited. Redistribution or copying of this information, any photographs or video tours is strictly prohibited. This information is derived from the Internet Data Exchange (IDX) service provided by San Diego MLS®. Displayed property listings may be held by a brokerage firm other than the broker and/or agent responsible for this display. The information and any photographs and video tours and the compilation from which they are derived is protected by copyright. Compilation © 2025 San Diego MLS®,
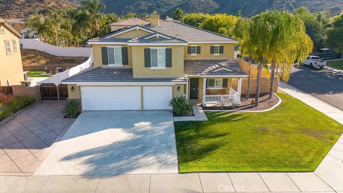
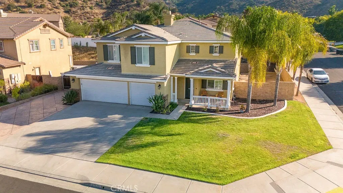
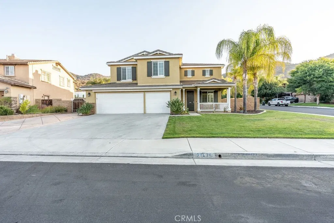
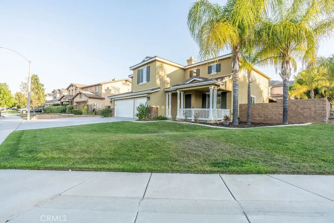
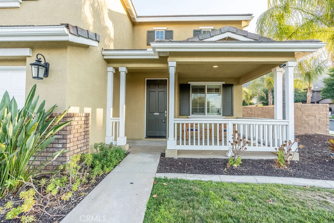
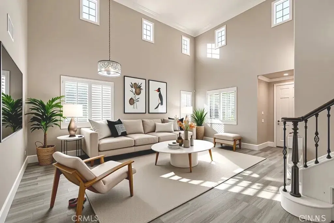
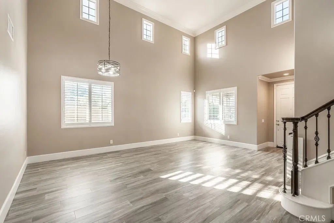
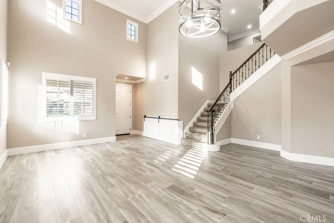
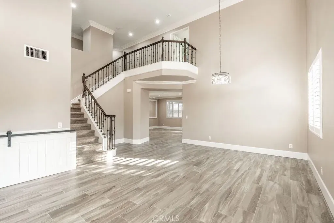
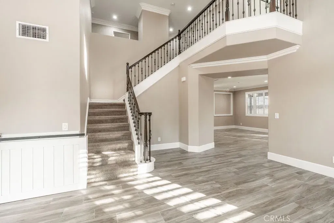
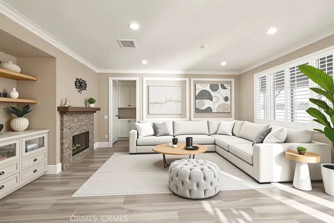
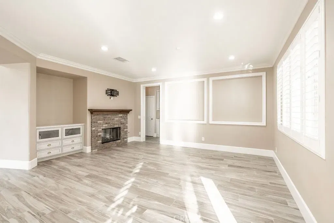
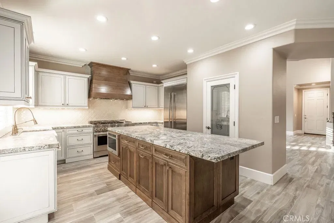
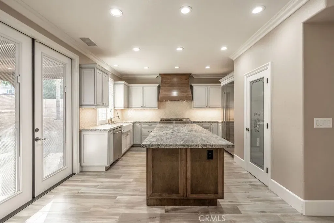
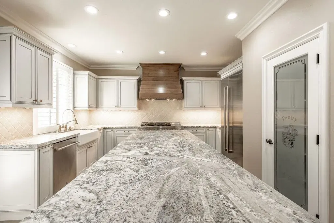
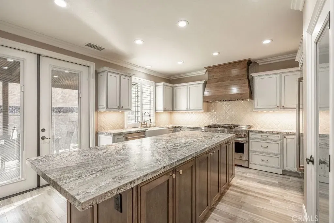
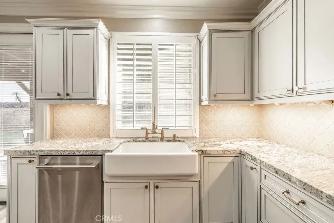
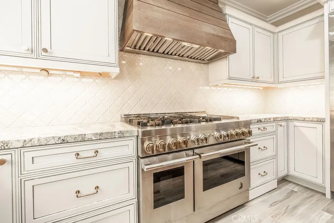
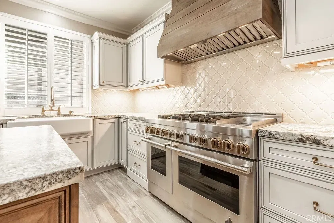
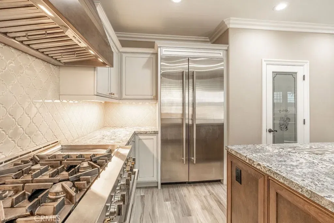
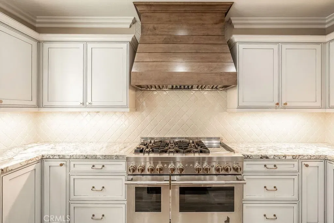
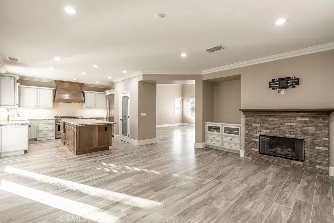
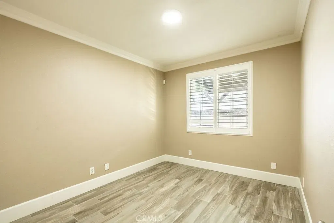
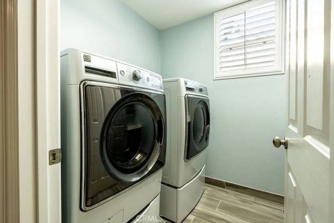
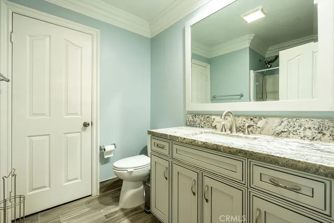
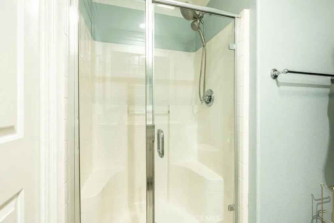
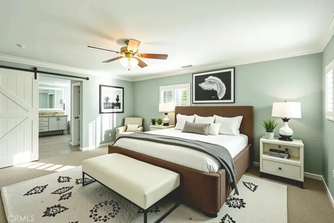
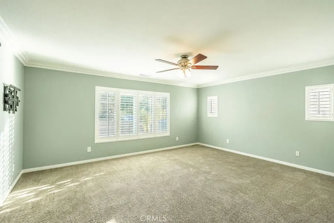
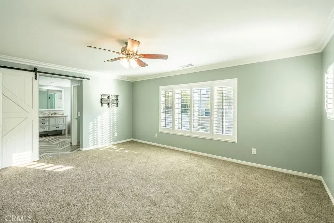
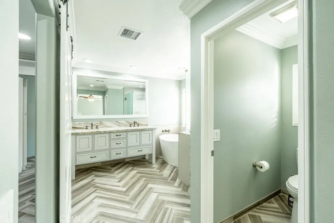
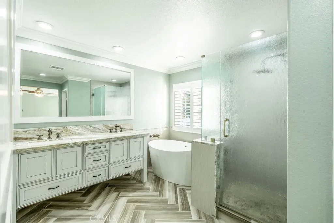
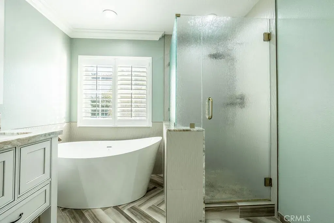
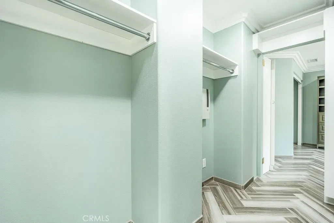
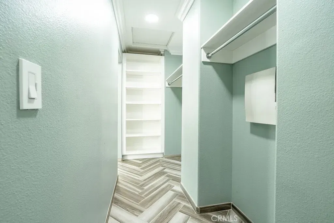
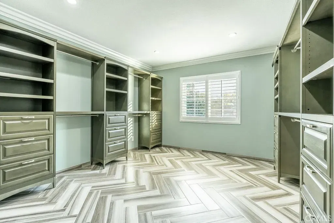
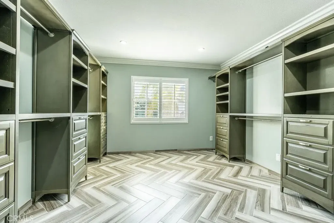
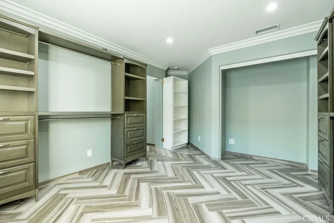
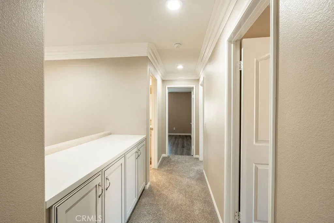
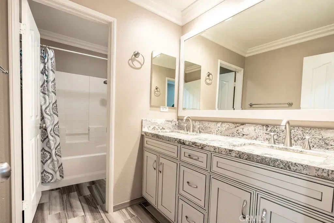
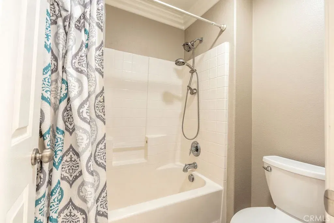
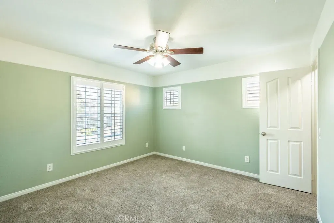
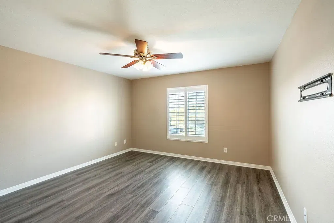
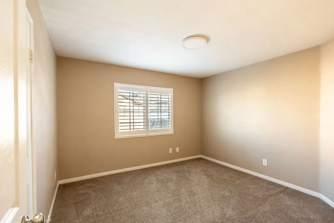
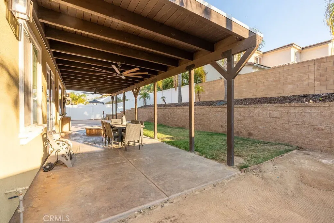
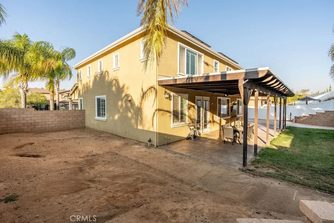
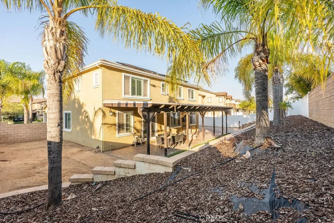
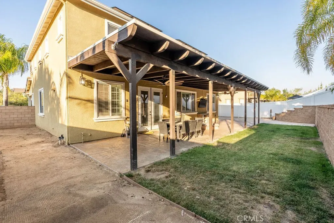
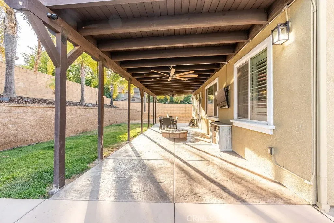
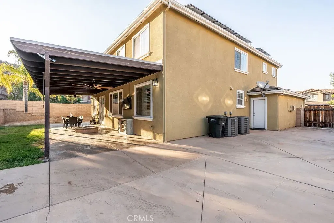
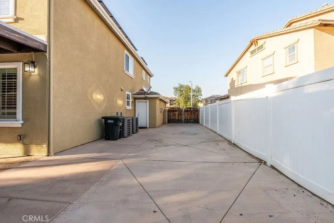
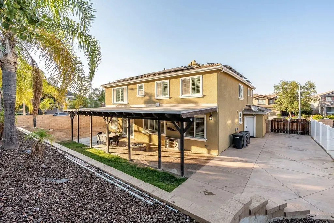
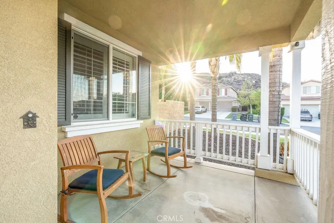
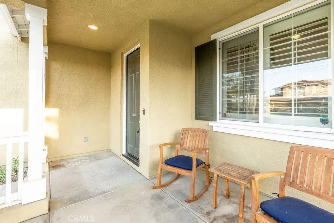
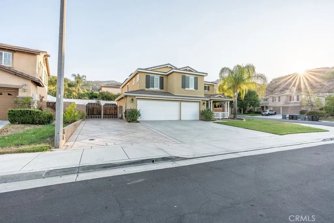
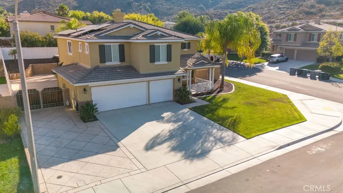
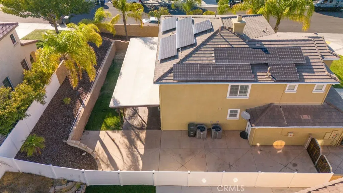
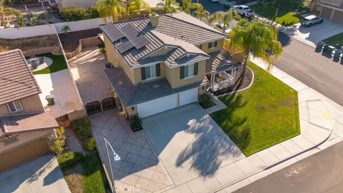
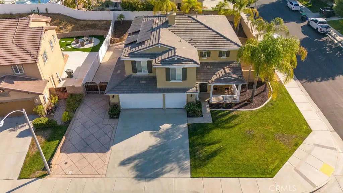
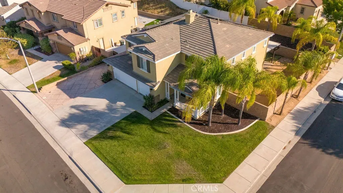
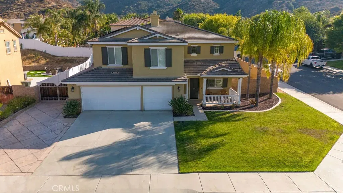
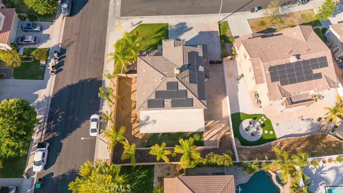
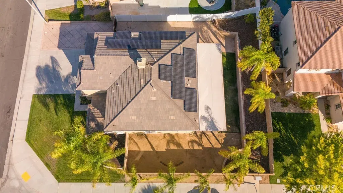
/u.realgeeks.media/murrietarealestatetoday/irelandgroup-logo-horizontal-400x90.png)