23347 Crystal Way, Wildomar, CA 92595
- $899,000
- 6
- BD
- 5
- BA
- 4,121
- SqFt
- List Price
- $899,000
- Status
- ACTIVE
- MLS#
- SW25173903
- Bedrooms
- 6
- Bathrooms
- 5
- Living Sq. Ft
- 4,121
- Property Type
- Single Family Residential
- Year Built
- 2015
Property Description
Welcome to this highly sought-after Home Within a Home, offering the perfect blend of luxury, functionality, and versatility. Designed with todays modern lifestyles in mind, this home features a private NextGen suitean exceptional layout ideal for extended family, long-term guests, or rental potential. The NextGen suite includes over 550 sq. ft. of completely private living space with its own separate entrance and exit, a spacious bedroom with retreat and walk-in closet, full bathroom, kitchenette, private laundry area, and a dedicated living roomall self-contained and thoughtfully designed for comfort and independence. Step into the main residence and be welcomed by gorgeous custom tile flooring and a bright, open-concept floor plan. The home offers six bedrooms and four bathrooms, a large upstairs loft, indoor laundry, and a three-car garage. The chefs kitchen is a standout, featuring stainless steel appliances, double ovens, a walk-in pantry, recessed lighting, granite countertops, and a generous center island that flows seamlessly into the great room with a cozy fireplace and dining nook. Upstairs, the secondary bedrooms are spacious and well-appointed, sharing a full bathroom with dual sinks, a tub/shower combo. Another bedroom offers an en-suite shower in bathroom perfect for teens, guests, or a live-in nanny. The primary suite is a luxurious retreat with a generous walk-in closet, dual vanities, soaking tub, separate shower, and a private walk-in closet. This rare and flexible floorplan truly offers two homes under one roofproviding the space, comfort, and options yo Welcome to this highly sought-after Home Within a Home, offering the perfect blend of luxury, functionality, and versatility. Designed with todays modern lifestyles in mind, this home features a private NextGen suitean exceptional layout ideal for extended family, long-term guests, or rental potential. The NextGen suite includes over 550 sq. ft. of completely private living space with its own separate entrance and exit, a spacious bedroom with retreat and walk-in closet, full bathroom, kitchenette, private laundry area, and a dedicated living roomall self-contained and thoughtfully designed for comfort and independence. Step into the main residence and be welcomed by gorgeous custom tile flooring and a bright, open-concept floor plan. The home offers six bedrooms and four bathrooms, a large upstairs loft, indoor laundry, and a three-car garage. The chefs kitchen is a standout, featuring stainless steel appliances, double ovens, a walk-in pantry, recessed lighting, granite countertops, and a generous center island that flows seamlessly into the great room with a cozy fireplace and dining nook. Upstairs, the secondary bedrooms are spacious and well-appointed, sharing a full bathroom with dual sinks, a tub/shower combo. Another bedroom offers an en-suite shower in bathroom perfect for teens, guests, or a live-in nanny. The primary suite is a luxurious retreat with a generous walk-in closet, dual vanities, soaking tub, separate shower, and a private walk-in closet. This rare and flexible floorplan truly offers two homes under one roofproviding the space, comfort, and options youve been searching for.
Additional Information
- Stories
- 2
- Cooling
- Central Air
Mortgage Calculator
Listing courtesy of Listing Agent: Lydia Routt (951-348-0953) from Listing Office: Y Realty.

This information is deemed reliable but not guaranteed. You should rely on this information only to decide whether or not to further investigate a particular property. BEFORE MAKING ANY OTHER DECISION, YOU SHOULD PERSONALLY INVESTIGATE THE FACTS (e.g. square footage and lot size) with the assistance of an appropriate professional. You may use this information only to identify properties you may be interested in investigating further. All uses except for personal, non-commercial use in accordance with the foregoing purpose are prohibited. Redistribution or copying of this information, any photographs or video tours is strictly prohibited. This information is derived from the Internet Data Exchange (IDX) service provided by San Diego MLS®. Displayed property listings may be held by a brokerage firm other than the broker and/or agent responsible for this display. The information and any photographs and video tours and the compilation from which they are derived is protected by copyright. Compilation © 2025 San Diego MLS®,
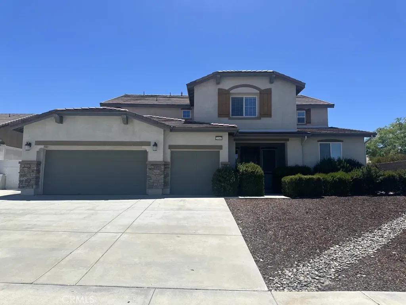
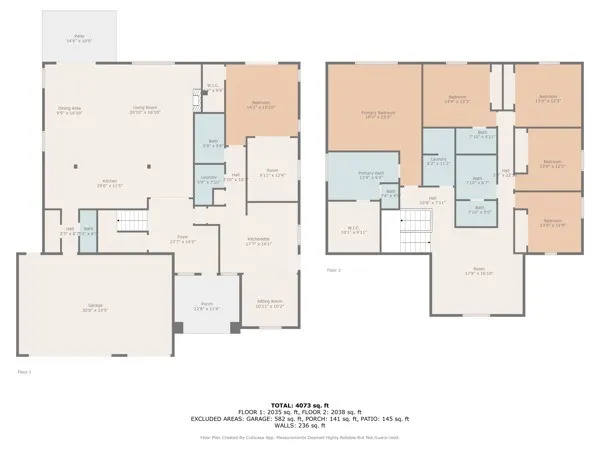
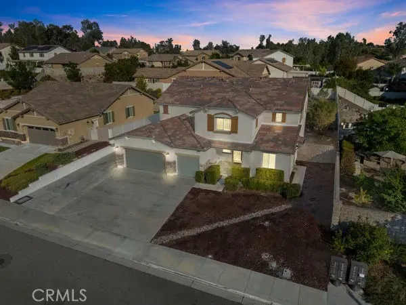
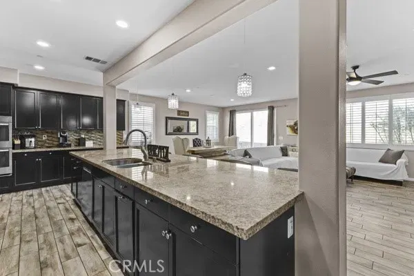
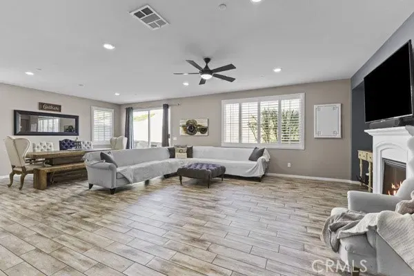
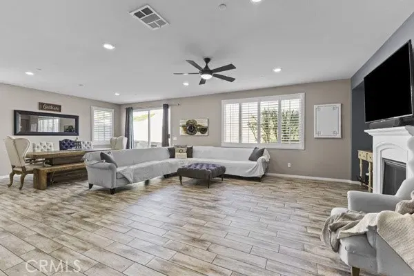
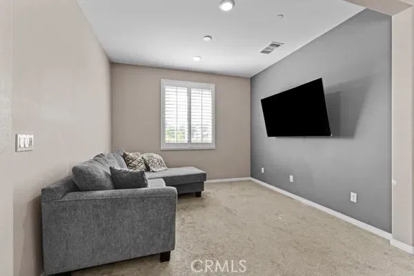
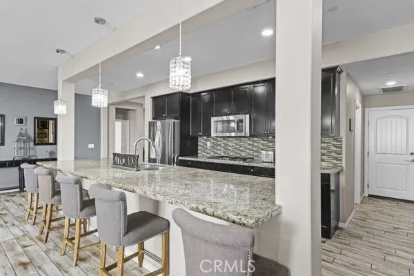
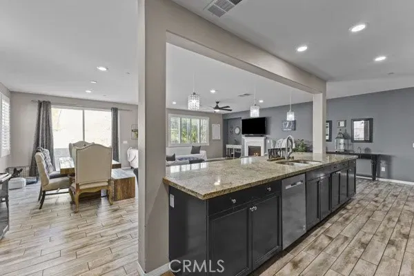
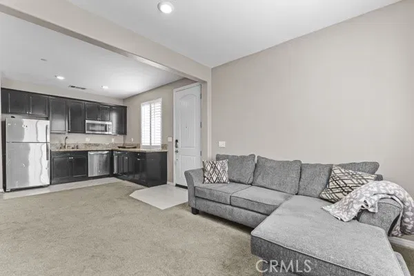
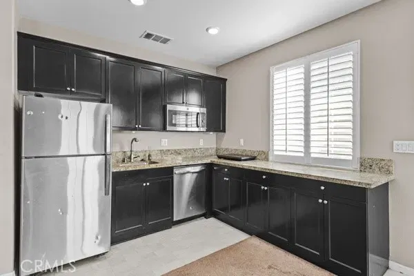
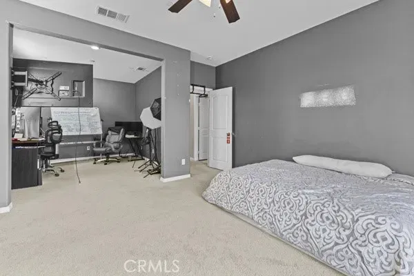
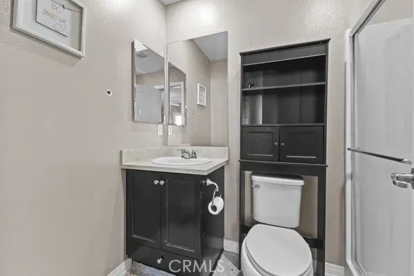
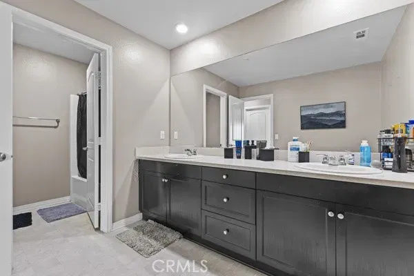
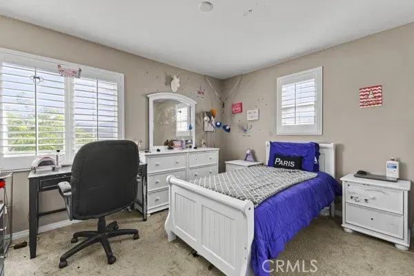
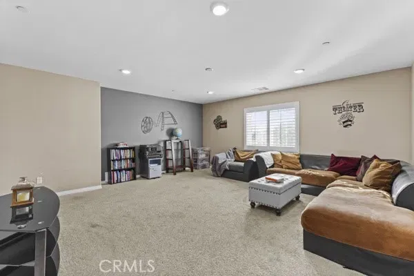
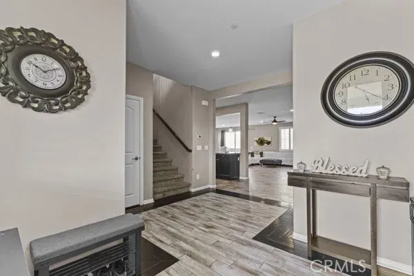
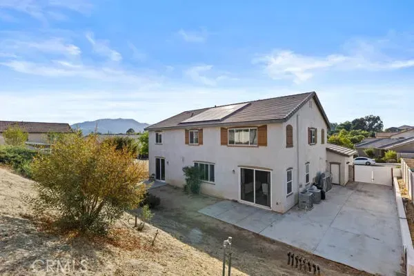
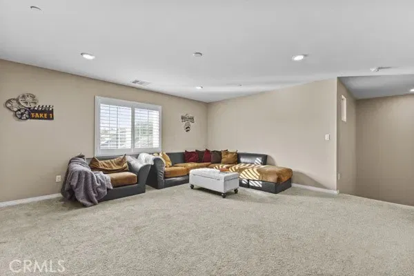
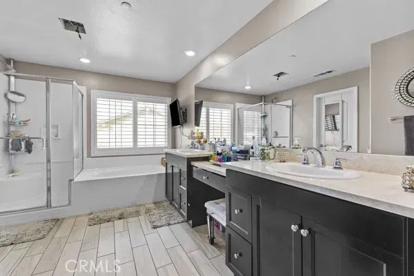
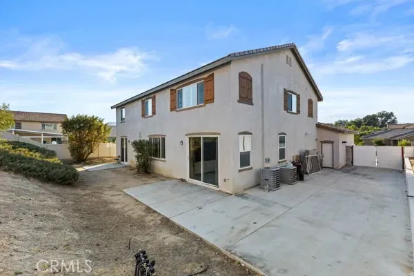
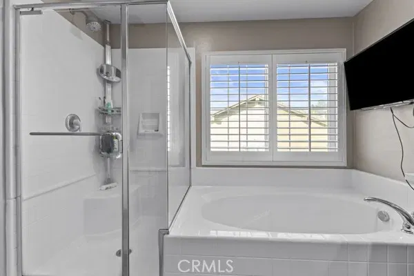
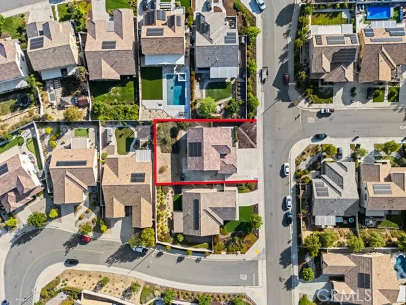
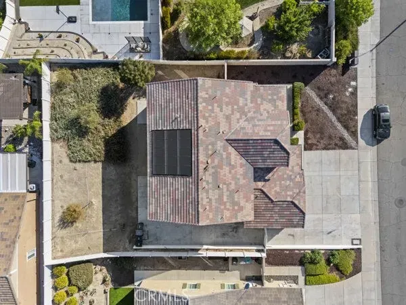
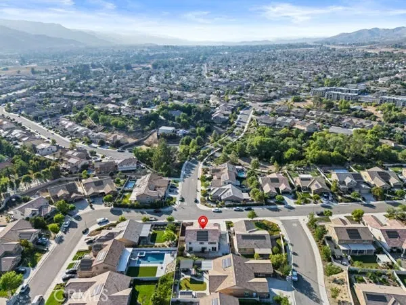
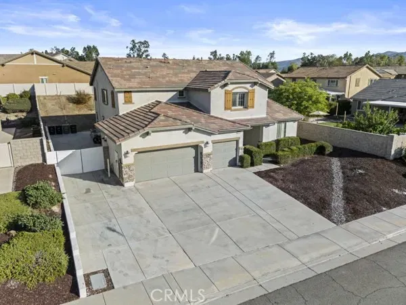
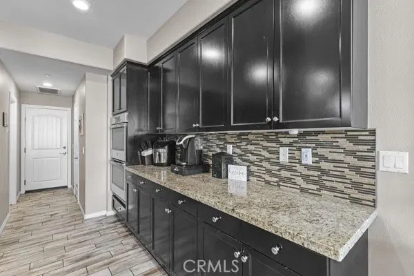
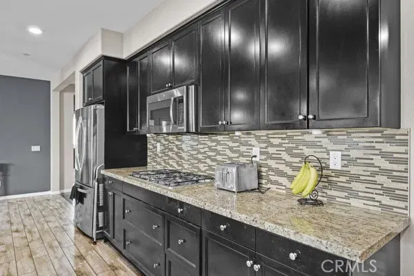
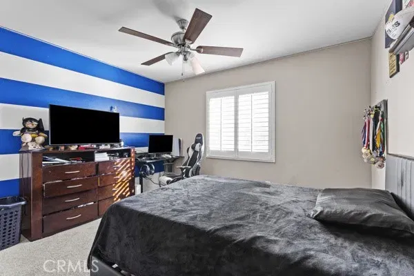
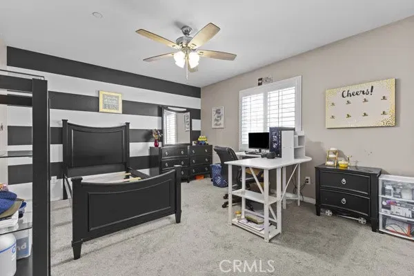
/u.realgeeks.media/murrietarealestatetoday/irelandgroup-logo-horizontal-400x90.png)