37141 Bush Sunflower Ct, Wildomar, CA 92595
- $856,990
- 5
- BD
- 3
- BA
- 3,015
- SqFt
- List Price
- $856,990
- Status
- ACTIVE
- MLS#
- SW25189913
- Bedrooms
- 5
- Bathrooms
- 3
- Living Sq. Ft
- 3,015
- Property Type
- Single Family Residential
- Year Built
- 2025
Property Description
NEW CONSTRUCTION with SOLAR INCLUDED in WILDOMAR !!! This 3015-sf two-story home with a California Tuscan exterior facade is located at the end of a CUL-DE-SAC and features a DOWNSTAIRS bedroom with Full Bathroom and a DEN. This home has an open concept floor plan with a Great Room that flows into the dining area and an island kitchen with stainless steel built-in appliances, Quartz countertops, walk-in pantry, and white shaker-style cabinetry throughout the home. Upstairs you will find the primary bedroom with ensuite bathroom and a huge walk-in closet, 3 additional bedrooms, a full bathroom, large LOFT and nice size laundry room with counter space. There is solid surface flooring in the common areas downstairs and carpet in the bedrooms, den, loft, and stairwell. The home comes complete with a direct-access 3-car attached garage pre-plumbed for an electric car, Smart Home technology at your fingertips, and a fully landscaped and irrigated front yard. The home will be ready for move in at the end of December this year and we look forward to welcoming your clients home soon! * Solar is Included in the Price of the Home * NEW CONSTRUCTION with SOLAR INCLUDED in WILDOMAR !!! This 3015-sf two-story home with a California Tuscan exterior facade is located at the end of a CUL-DE-SAC and features a DOWNSTAIRS bedroom with Full Bathroom and a DEN. This home has an open concept floor plan with a Great Room that flows into the dining area and an island kitchen with stainless steel built-in appliances, Quartz countertops, walk-in pantry, and white shaker-style cabinetry throughout the home. Upstairs you will find the primary bedroom with ensuite bathroom and a huge walk-in closet, 3 additional bedrooms, a full bathroom, large LOFT and nice size laundry room with counter space. There is solid surface flooring in the common areas downstairs and carpet in the bedrooms, den, loft, and stairwell. The home comes complete with a direct-access 3-car attached garage pre-plumbed for an electric car, Smart Home technology at your fingertips, and a fully landscaped and irrigated front yard. The home will be ready for move in at the end of December this year and we look forward to welcoming your clients home soon! * Solar is Included in the Price of the Home *
Additional Information
- View
- Mountain(s)
- Stories
- 2
- Cooling
- ENERGY STAR Qualified Equipment, Dual
Mortgage Calculator
Listing courtesy of Listing Agent: Penelope Xanthakis (951-751-5438) from Listing Office: D R Horton America's Builder.

This information is deemed reliable but not guaranteed. You should rely on this information only to decide whether or not to further investigate a particular property. BEFORE MAKING ANY OTHER DECISION, YOU SHOULD PERSONALLY INVESTIGATE THE FACTS (e.g. square footage and lot size) with the assistance of an appropriate professional. You may use this information only to identify properties you may be interested in investigating further. All uses except for personal, non-commercial use in accordance with the foregoing purpose are prohibited. Redistribution or copying of this information, any photographs or video tours is strictly prohibited. This information is derived from the Internet Data Exchange (IDX) service provided by San Diego MLS®. Displayed property listings may be held by a brokerage firm other than the broker and/or agent responsible for this display. The information and any photographs and video tours and the compilation from which they are derived is protected by copyright. Compilation © 2025 San Diego MLS®,
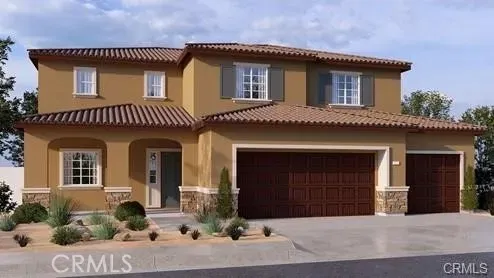
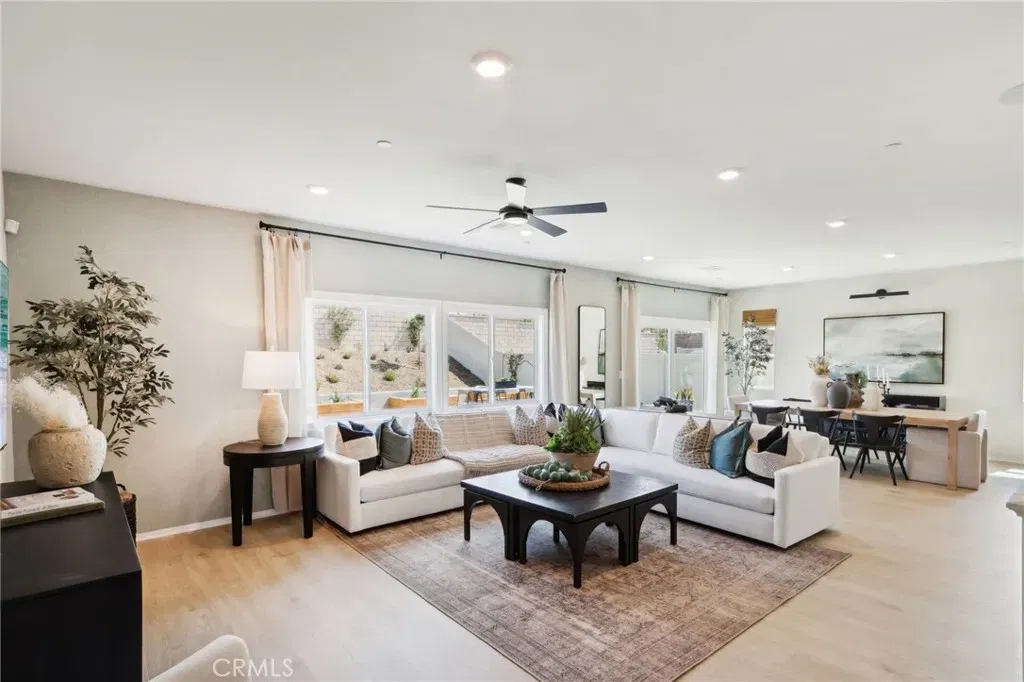
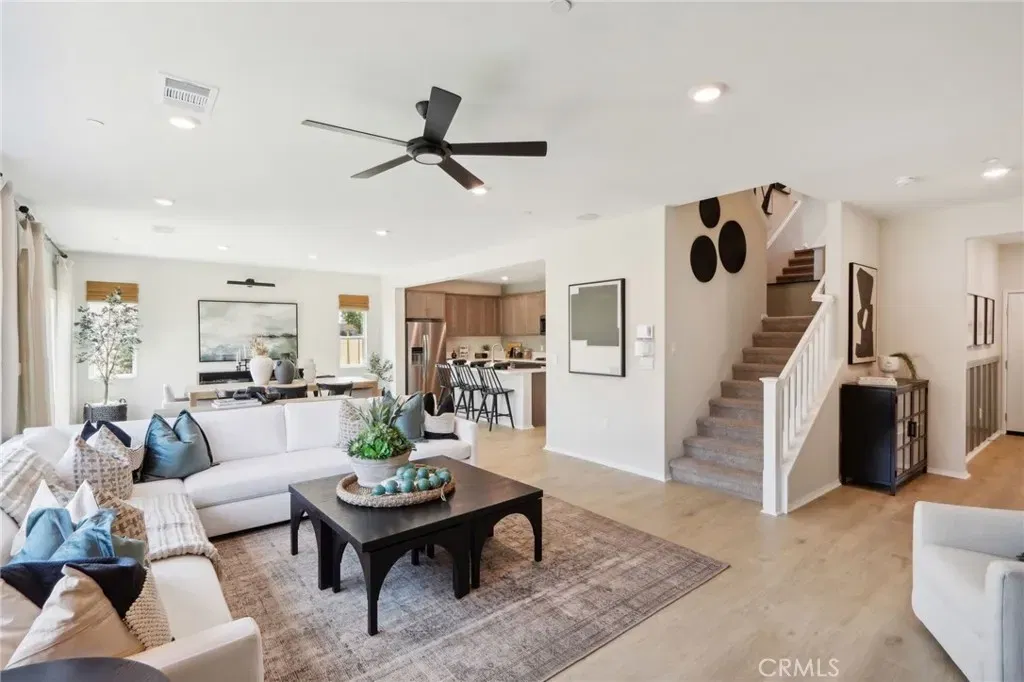
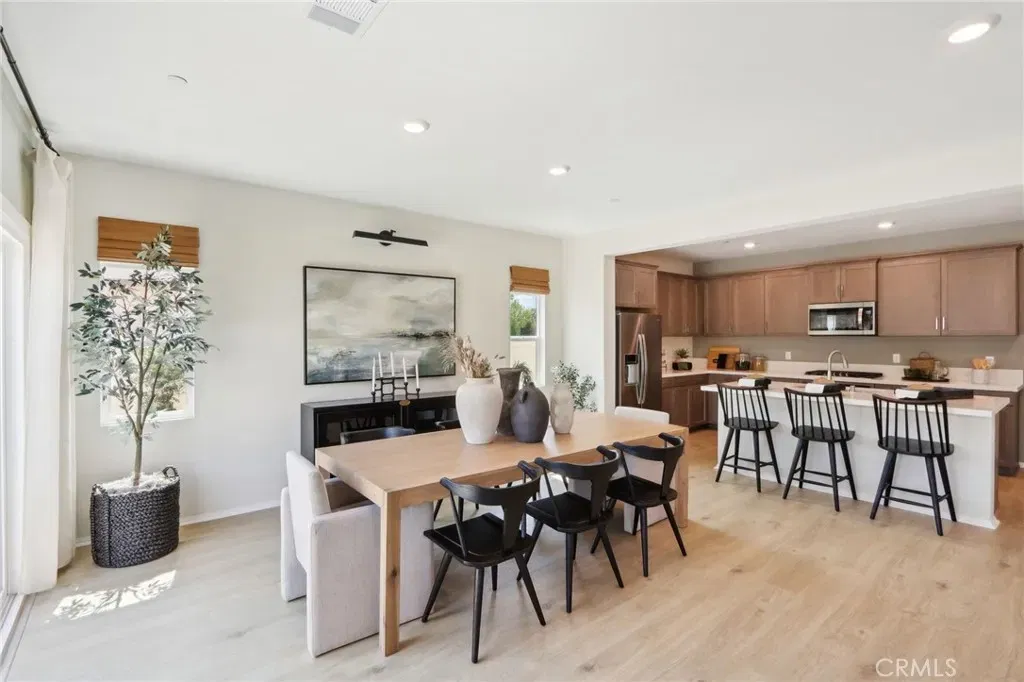
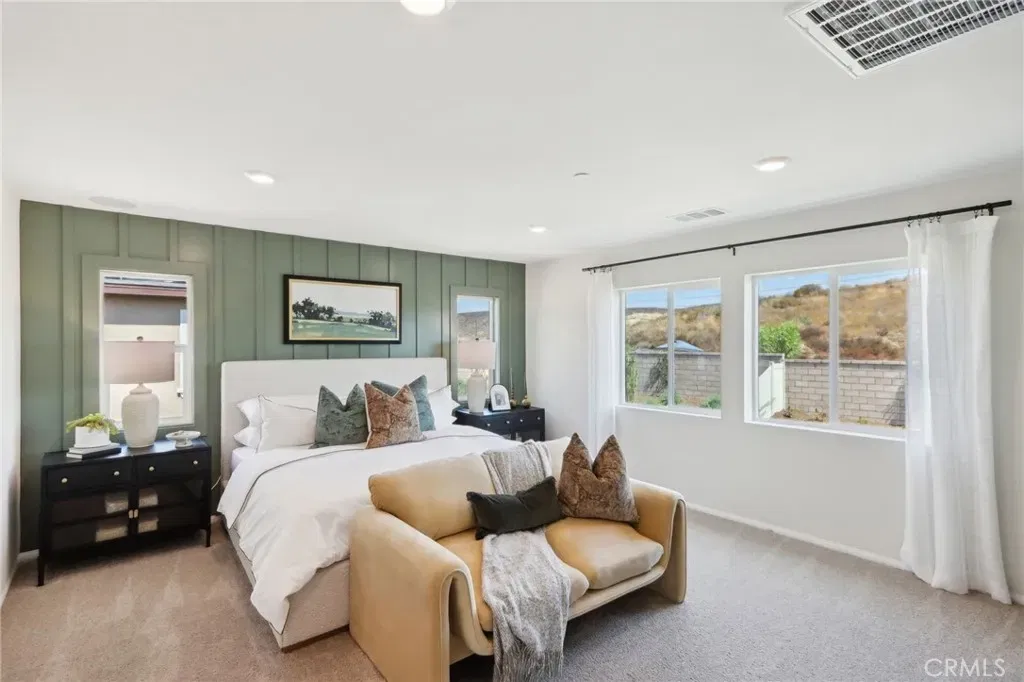
/u.realgeeks.media/murrietarealestatetoday/irelandgroup-logo-horizontal-400x90.png)