9 Sawgrass, Coto De Caza, CA 92679
- $6,480,000
- 4
- BD
- 6
- BA
- 9,630
- SqFt
- List Price
- $6,480,000
- Status
- ACTIVE
- MLS#
- OC25177950
- Bedrooms
- 4
- Bathrooms
- 6
- Living Sq. Ft
- 9,630
- Property Type
- Single Family Residential
- Year Built
- 1997
Property Description
Discover unparalleled luxury at 9 Sawgrass, a spectacular 1.1-acre estate in the 24-hour guard-gated community of Coto de Caza. A grand driveway leads to a four-car garage and a stunning front entrance, setting the tone for the sophisticated design within. Step into a world of timeless elegance with soaring ceilings and large windows that bathe the home in natural light. The interior is a masterpiece of design, showcasing marble flooring, custom woodwork, brass fittings with cremone bolts, and a three-story paneled elevator. The main level is a resort-like retreat, featuring a formal living room with a floor-to-ceiling fireplace and coffered ceilings, and a separate dining room with its own fireplace for intimate gatherings. The gourmet kitchen is a chef's delight, complete with a six-burner stove, stainless steel appliances, and a separate wet bar. The main level is completed by a convenient bedroom, a dedicated office, and a laundry room. The exceptional design continues on the lower basement level, a true entertainer's dream. This space includes an oversized multipurpose room, a dedicated wine cellar, a state-of-the-art theater room, and a kitchenette. The lower level offers seamless indoor-outdoor living with direct access to the professionally designed backyard. On the top level of the home, enjoy the primary bedroom with a balcony overlooking the living room and stunning spa-like primary bathroom with a walk-in closet. The backyard is a private paradise, landscaped for ultimate privacy and tranquility. The centerpiece is a spectacular swimming pool and spa, complement Discover unparalleled luxury at 9 Sawgrass, a spectacular 1.1-acre estate in the 24-hour guard-gated community of Coto de Caza. A grand driveway leads to a four-car garage and a stunning front entrance, setting the tone for the sophisticated design within. Step into a world of timeless elegance with soaring ceilings and large windows that bathe the home in natural light. The interior is a masterpiece of design, showcasing marble flooring, custom woodwork, brass fittings with cremone bolts, and a three-story paneled elevator. The main level is a resort-like retreat, featuring a formal living room with a floor-to-ceiling fireplace and coffered ceilings, and a separate dining room with its own fireplace for intimate gatherings. The gourmet kitchen is a chef's delight, complete with a six-burner stove, stainless steel appliances, and a separate wet bar. The main level is completed by a convenient bedroom, a dedicated office, and a laundry room. The exceptional design continues on the lower basement level, a true entertainer's dream. This space includes an oversized multipurpose room, a dedicated wine cellar, a state-of-the-art theater room, and a kitchenette. The lower level offers seamless indoor-outdoor living with direct access to the professionally designed backyard. On the top level of the home, enjoy the primary bedroom with a balcony overlooking the living room and stunning spa-like primary bathroom with a walk-in closet. The backyard is a private paradise, landscaped for ultimate privacy and tranquility. The centerpiece is a spectacular swimming pool and spa, complemented by a casita with an outdoor kitchen, a lush grassy knoll with mature trees, and a mini putting green area. This extraordinary luxury estate offers an exceptional living experience, combining sophisticated design with a resort-like atmosphere. Enjoy access to world-class amenities Coto de Caza Golf and Racquet Club (optional memberships available), equestrian facilities, hiking trails, and more. Experience this extraordinary lifestyle for yourself. Schedule a private tour today.
Additional Information
- View
- Trees/Woods
- Stories
- 3
- Roof
- Slate
- Cooling
- Central Air
Mortgage Calculator
Listing courtesy of Listing Agent: Flo Bullock (949-285-6234) from Listing Office: Bullock Russell RE Services.

This information is deemed reliable but not guaranteed. You should rely on this information only to decide whether or not to further investigate a particular property. BEFORE MAKING ANY OTHER DECISION, YOU SHOULD PERSONALLY INVESTIGATE THE FACTS (e.g. square footage and lot size) with the assistance of an appropriate professional. You may use this information only to identify properties you may be interested in investigating further. All uses except for personal, non-commercial use in accordance with the foregoing purpose are prohibited. Redistribution or copying of this information, any photographs or video tours is strictly prohibited. This information is derived from the Internet Data Exchange (IDX) service provided by San Diego MLS®. Displayed property listings may be held by a brokerage firm other than the broker and/or agent responsible for this display. The information and any photographs and video tours and the compilation from which they are derived is protected by copyright. Compilation © 2025 San Diego MLS®,
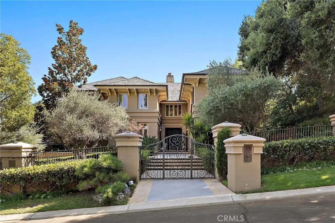
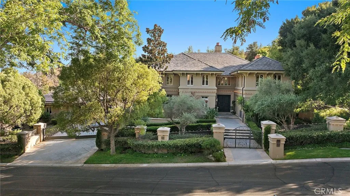
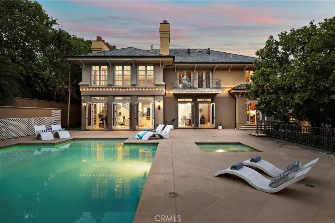
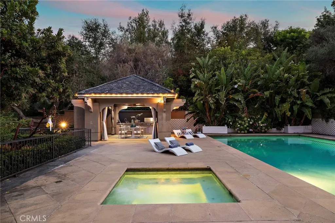
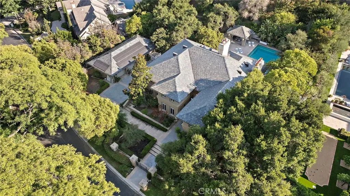
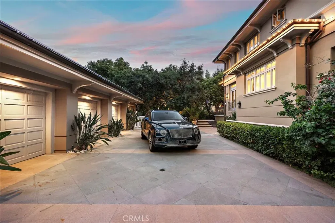
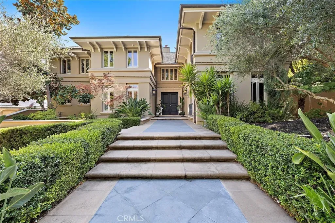
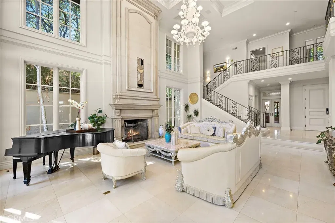
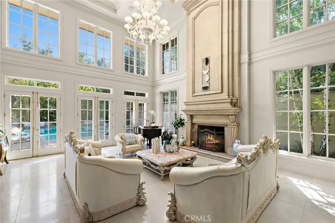
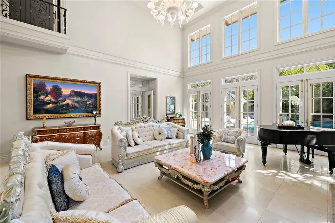
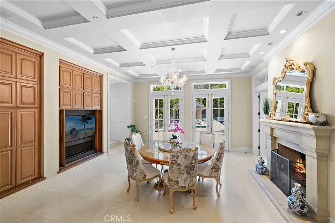
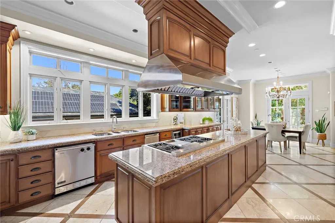
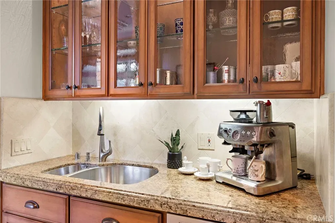
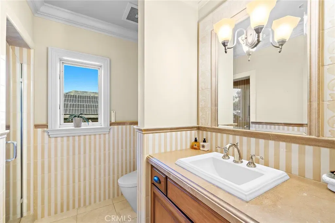
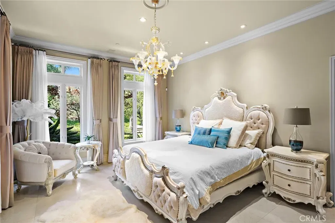
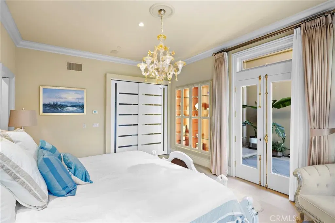
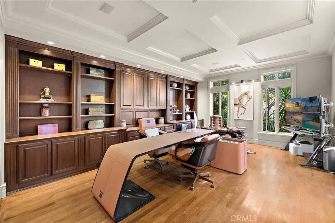
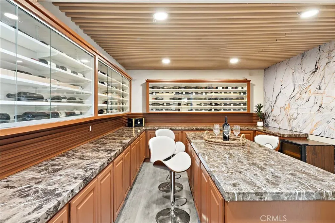
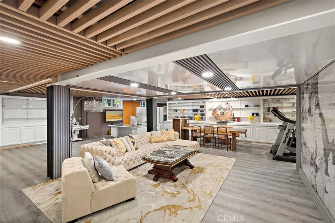
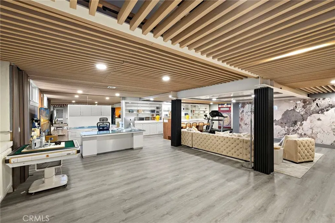
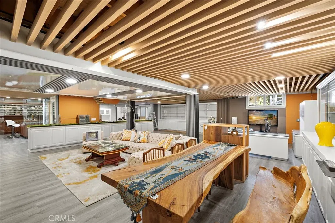
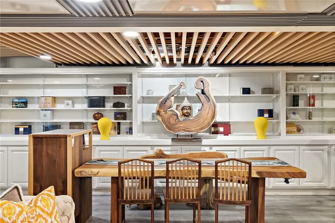
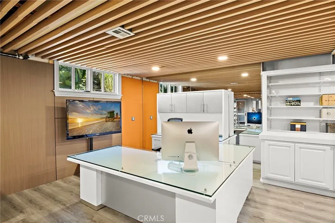
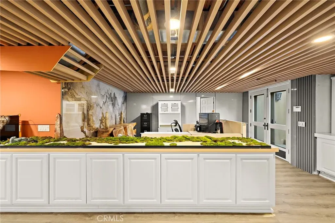
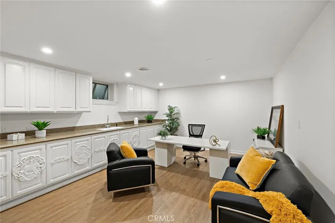
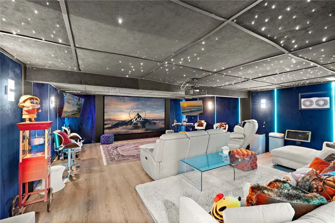
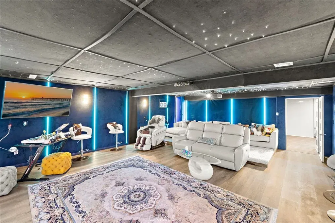
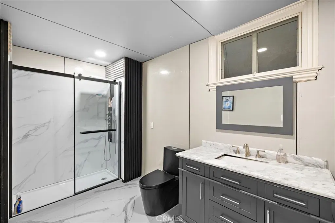
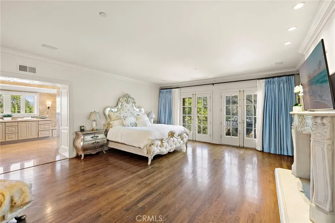
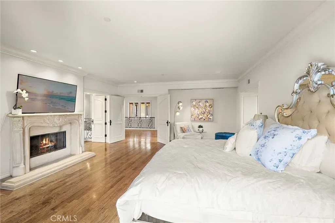
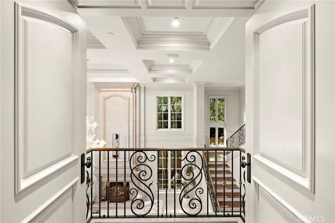
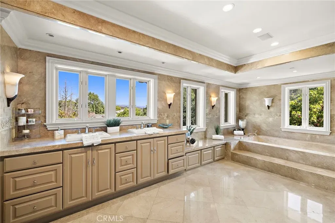
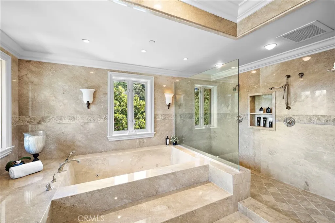
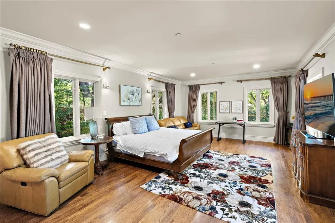
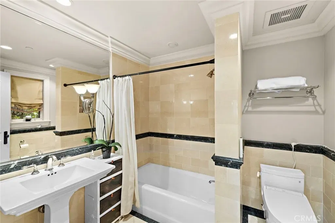
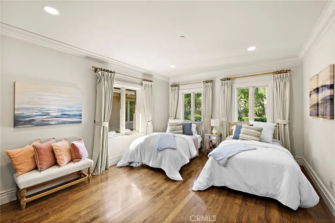
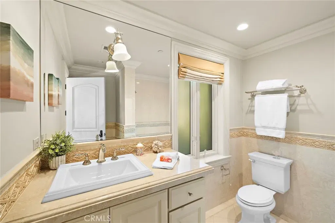
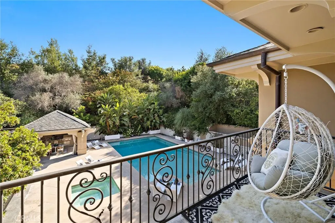
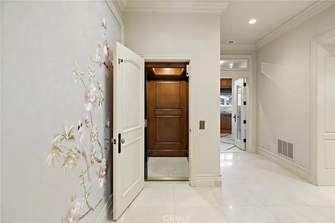
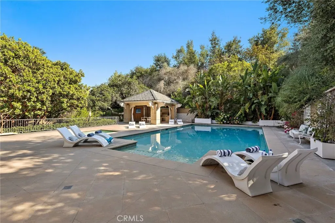
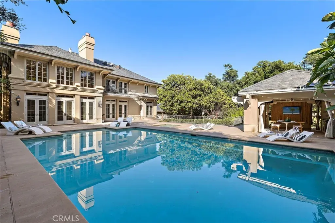
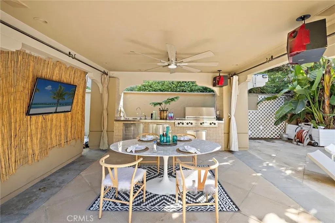
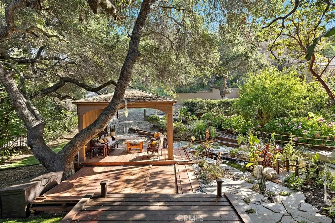
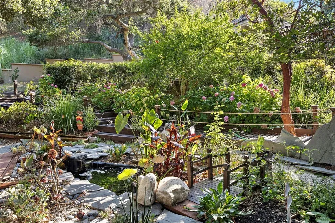
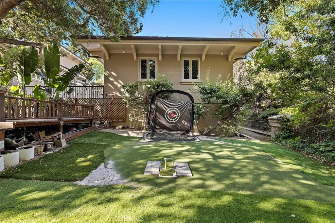
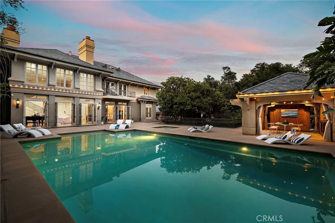
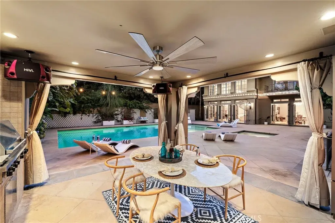
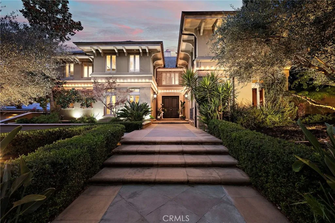
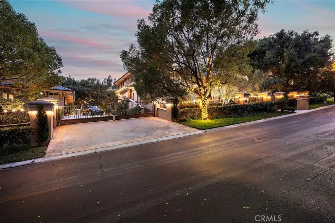
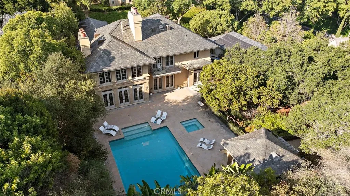
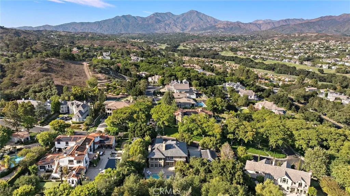
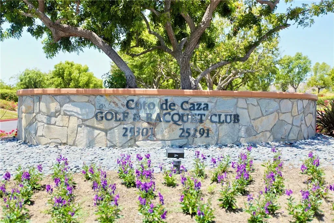
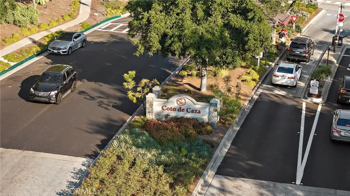
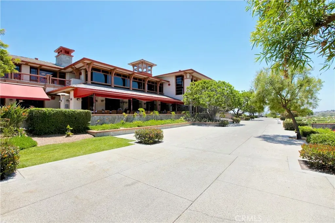
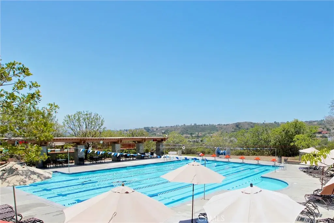
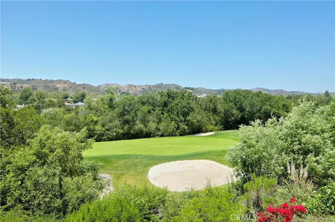
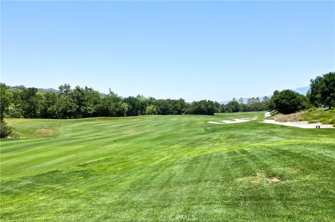
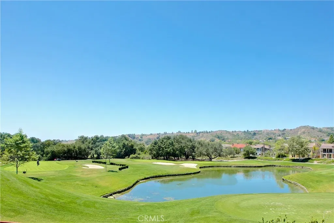
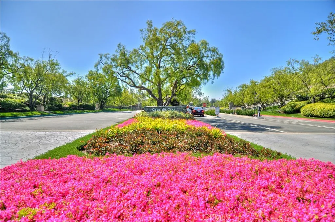
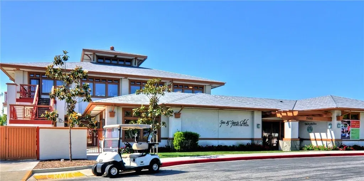
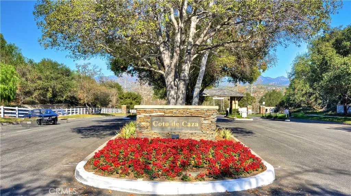
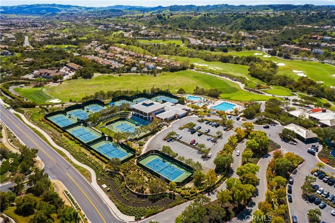
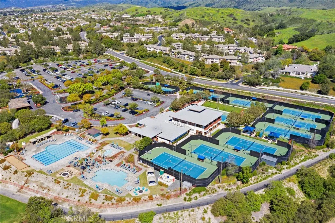
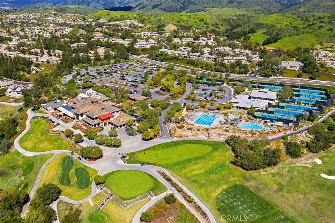
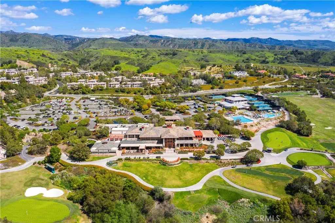
/u.realgeeks.media/murrietarealestatetoday/irelandgroup-logo-horizontal-400x90.png)