6 Big Sioux Rd, Rancho Mirage, CA 92270
- $6,444,000
- 6
- BD
- 8
- BA
- 6,750
- SqFt
- List Price
- $6,444,000
- Status
- ACTIVE
- MLS#
- OC25197840
- Bedrooms
- 6
- Bathrooms
- 8
- Living Sq. Ft
- 6,750
- Property Type
- Single Family Residential
- Year Built
- 2024
Property Description
Set on a private 1-acre estate with south facing panoramic mountain views, new custom built 6,752 square foot residence blends luxury and mid-century with todays most advanced technology and finishes. Enclosed behind 6-foot block walls and a wired security system, this property offers unmatched privacy. Entering through a 7ft wide 12ft tall custom pivot glass door, the great room opens to the outdoors with 40 x 12 automated pocketing glass walls, creating a seamless flow between living, dining, and entertaining. The chefs kitchen is anchored by a 6.5 x 13 foot waterfall quartz island with seating for eight, dual dishwashers, commercial-grade Viking appliances, a custom vent hood, built-in espresso machine, and beverage station. Custom rift-sawn white oak cabinetry, imported Italian porcelain tile, and custom wide plank white oak engineered flooring elevate every detail. The main residence features 6,072 square feet, 5 bedrooms, 5 bathrooms, a formal powder room, temperature controlled wine cellar, including a primary suite with a private fireplace, floating dual vanities, Toto Neorest bidet, wet bar with wine fridge and its own climate zone and water heating system for ultimate comfort. A flexible bonus room offers endless possibilitiesgym, office, or theater. The family room is designed for effortless entertaining, featuring a wet bar with dual refrigerators. The space has integrated surround sound. Extending the experience outdoors, the property is equipped with a whole-estate speaker system, including hidden speakers throughout the landscaping for seamless indoor-outdoor Set on a private 1-acre estate with south facing panoramic mountain views, new custom built 6,752 square foot residence blends luxury and mid-century with todays most advanced technology and finishes. Enclosed behind 6-foot block walls and a wired security system, this property offers unmatched privacy. Entering through a 7ft wide 12ft tall custom pivot glass door, the great room opens to the outdoors with 40 x 12 automated pocketing glass walls, creating a seamless flow between living, dining, and entertaining. The chefs kitchen is anchored by a 6.5 x 13 foot waterfall quartz island with seating for eight, dual dishwashers, commercial-grade Viking appliances, a custom vent hood, built-in espresso machine, and beverage station. Custom rift-sawn white oak cabinetry, imported Italian porcelain tile, and custom wide plank white oak engineered flooring elevate every detail. The main residence features 6,072 square feet, 5 bedrooms, 5 bathrooms, a formal powder room, temperature controlled wine cellar, including a primary suite with a private fireplace, floating dual vanities, Toto Neorest bidet, wet bar with wine fridge and its own climate zone and water heating system for ultimate comfort. A flexible bonus room offers endless possibilitiesgym, office, or theater. The family room is designed for effortless entertaining, featuring a wet bar with dual refrigerators. The space has integrated surround sound. Extending the experience outdoors, the property is equipped with a whole-estate speaker system, including hidden speakers throughout the landscaping for seamless indoor-outdoor living. The spacious laundry room leads to the 4 car temperature controlled garage with epoxy flooring. Outdoors, a 500 sq. ft. entertainers cabana rivals any luxury resort with a full Viking kitchen, 36 barbecue with rotisserie, refrigerator, dishwasher, fireplace, TV, misting system, and full bath with outdoor shower. Entertain at the sparkling 40 foot pool with fountains, an app-controlled fire pit, and outdoor lounge areas complete the space. For guests, a detached 680 square foot casita provides a private oasis with a living area, bedroom, full bathroom, two high powered Mitsubishi AC units, kitchenette, and laundry. Every system in the home is designed for luxury: 5 Wi-Fi controlled HVAC zones, commercial-grade insulation, variable-zone cooling, tankless water heaters, concealed owned solar, custom lighting, surround sound, and whole-property misting and music systems.
Additional Information
- View
- Mountain(s)
- Stories
- 1
- Cooling
- Central Air
Mortgage Calculator
Listing courtesy of Listing Agent: Jennifer Toyama (714-501-7132) from Listing Office: Berkshire Hathaway HomeService.

This information is deemed reliable but not guaranteed. You should rely on this information only to decide whether or not to further investigate a particular property. BEFORE MAKING ANY OTHER DECISION, YOU SHOULD PERSONALLY INVESTIGATE THE FACTS (e.g. square footage and lot size) with the assistance of an appropriate professional. You may use this information only to identify properties you may be interested in investigating further. All uses except for personal, non-commercial use in accordance with the foregoing purpose are prohibited. Redistribution or copying of this information, any photographs or video tours is strictly prohibited. This information is derived from the Internet Data Exchange (IDX) service provided by San Diego MLS®. Displayed property listings may be held by a brokerage firm other than the broker and/or agent responsible for this display. The information and any photographs and video tours and the compilation from which they are derived is protected by copyright. Compilation © 2025 San Diego MLS®,
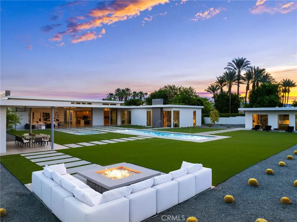
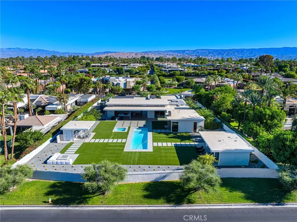
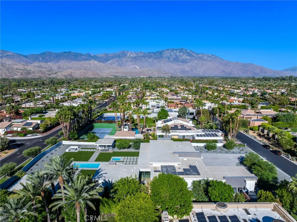
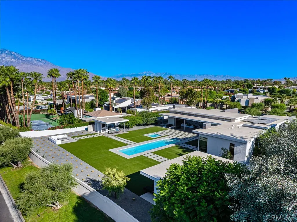
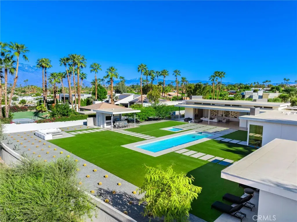
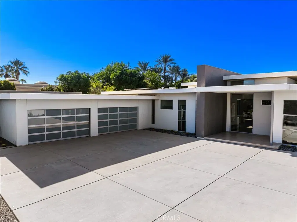
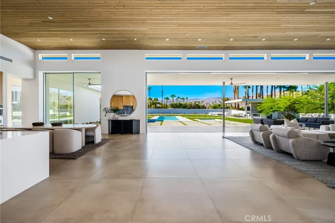
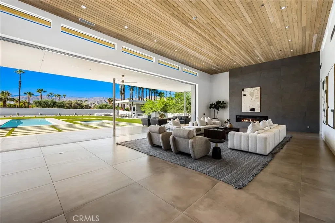
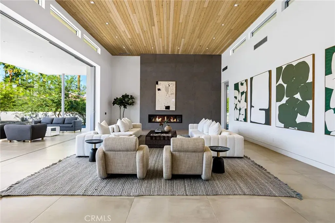
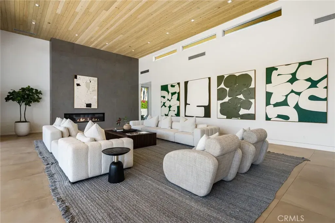
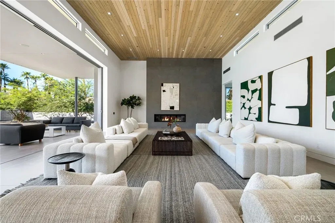
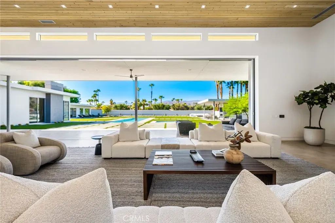
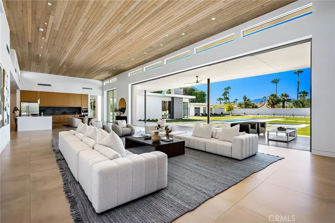
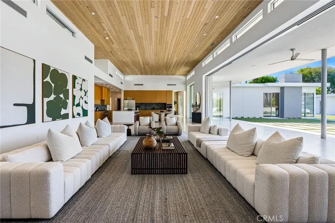
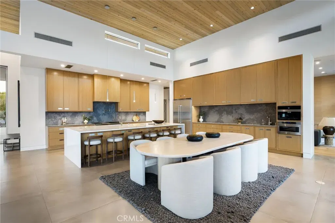
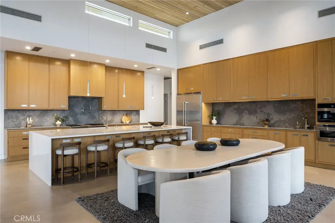
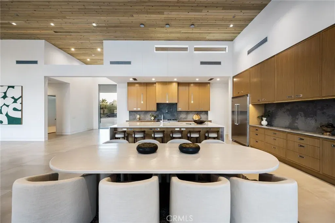
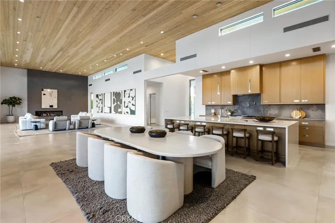
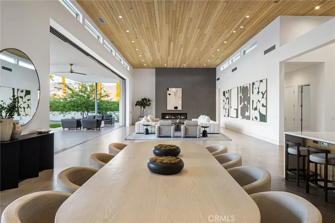
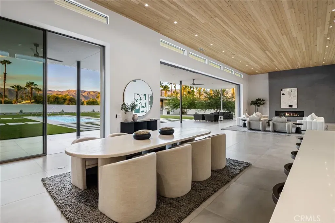
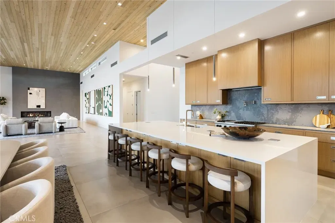
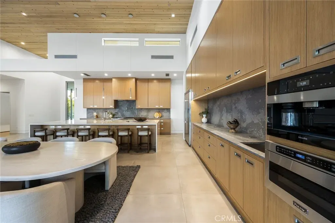
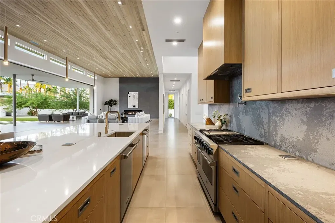
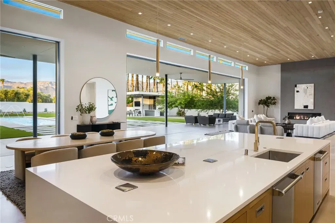
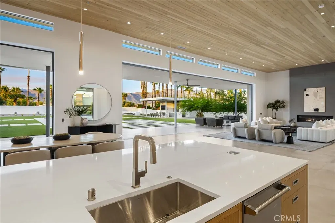
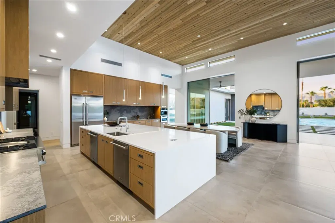
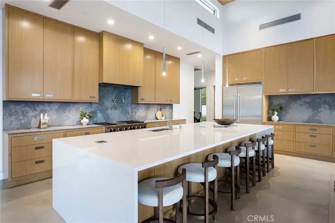
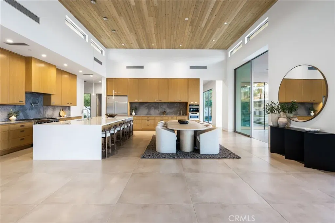
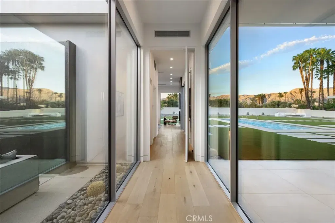
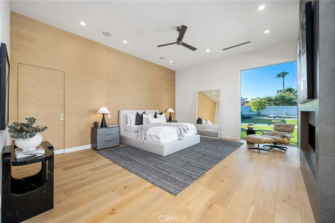
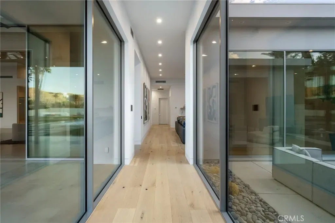
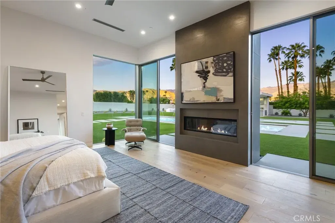
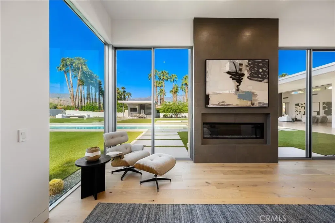
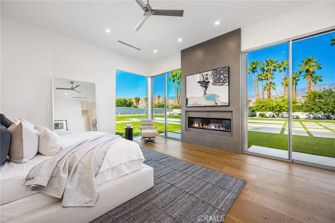
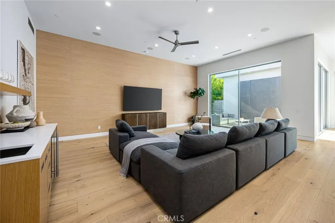
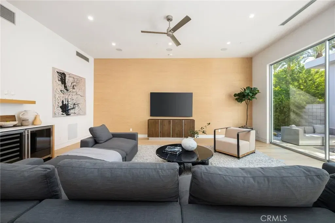
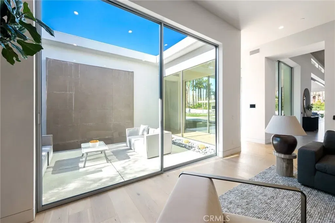
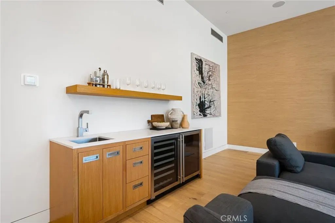
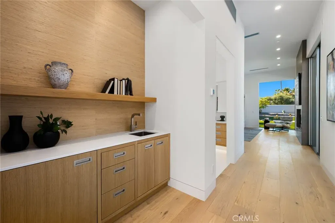
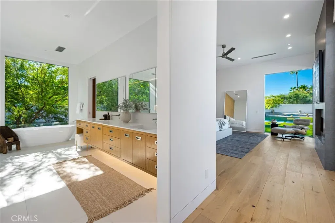
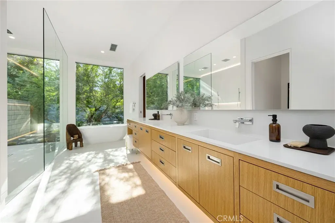
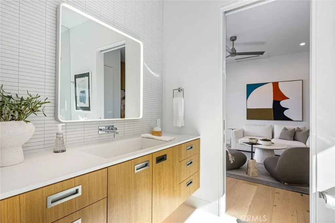
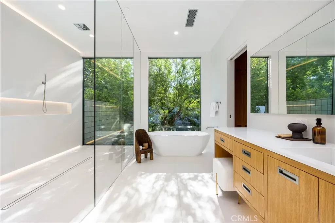
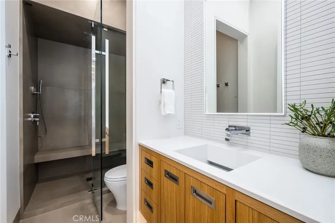
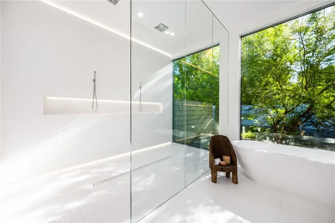
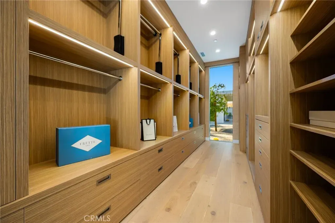
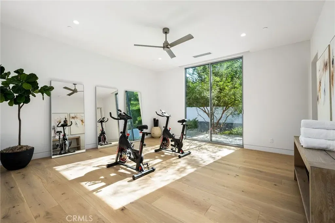
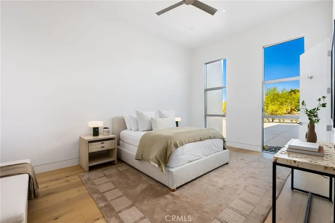
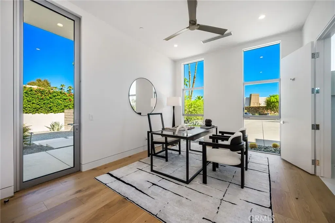
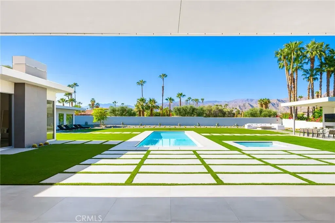
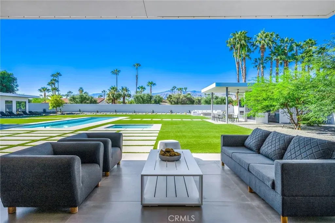
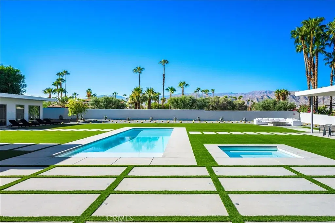
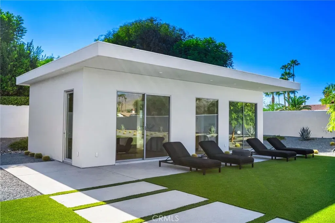
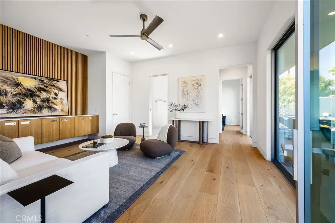
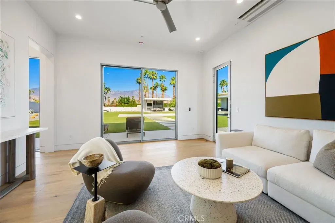
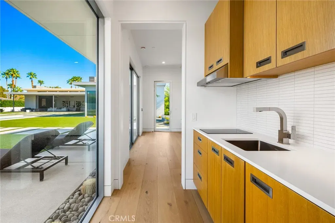
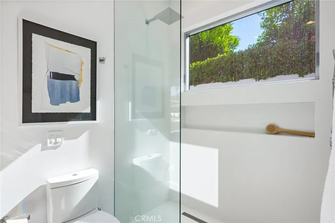
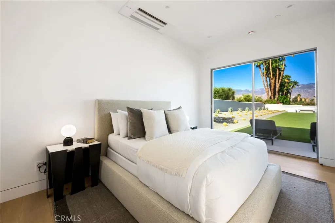
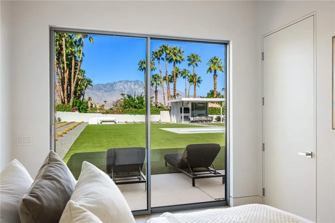
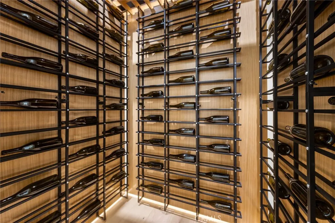
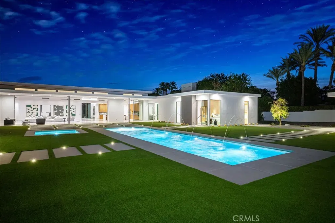
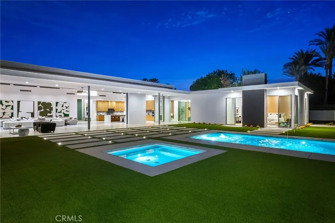
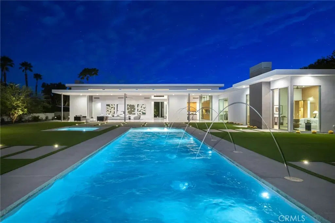
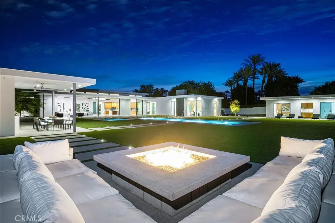
/u.realgeeks.media/murrietarealestatetoday/irelandgroup-logo-horizontal-400x90.png)