1325 Via Gabriel, Palos Verdes Estates, CA 90274
- $6,388,000
- 6
- BD
- 8
- BA
- 5,861
- SqFt
- List Price
- $6,388,000
- Price Change
- ▼ $601,000 1757376571
- Status
- ACTIVE
- MLS#
- PV25096340
- Bedrooms
- 6
- Bathrooms
- 8
- Living Sq. Ft
- 5,861
- Property Type
- Single Family Residential
- Year Built
- 2025
Property Description
Tucked away in an ultra-private setting, this expansive 5,861 sq. ft. residence offers the perfect balance of luxury, serenity, and versatility. With 6 spacious bedrooms, 8 bathrooms, and 2 fully equipped kitchens, the home is ideal for both elegant entertaining and comfortable everyday living. The open-concept layout showcases soaring ceilings, 13 skylights, and seamless flow between the living, dining, and chefs kitchen. Two main-level en-suite bedrooms offer convenience and flexibility, while a private studio bedroom (Jr ADU) with its own entrance, kitchenette, and bathroom is perfect for guests, a home office, or creative space. The layout is exceptionally well-suited for multi-generational living, offering privacy and independence across multiple wings of the home. The resort-style backyard is designed for ultimate relaxation and entertainment, featuring a sparkling pool with cascading waterfall, outdoor kitchen and BBQ, fire pit, and sports bar areaall surrounded by lush, secluded landscaping. Upstairs, one of two primary suites boasts its own balcony, a spa-inspired bath, and an oversized walk-in closet. Each additional bedroom includes an en-suite bathroom and direct outdoor access. With three balconies, abundant natural light, and thoughtful design throughout, this home offers a true retreatjust moments from top-rated schools, the private beach club, and world-class golf and tennis. Move-in ready, with an option to purchase furnished. Discover the Palos Verdes lifestyle. Tucked away in an ultra-private setting, this expansive 5,861 sq. ft. residence offers the perfect balance of luxury, serenity, and versatility. With 6 spacious bedrooms, 8 bathrooms, and 2 fully equipped kitchens, the home is ideal for both elegant entertaining and comfortable everyday living. The open-concept layout showcases soaring ceilings, 13 skylights, and seamless flow between the living, dining, and chefs kitchen. Two main-level en-suite bedrooms offer convenience and flexibility, while a private studio bedroom (Jr ADU) with its own entrance, kitchenette, and bathroom is perfect for guests, a home office, or creative space. The layout is exceptionally well-suited for multi-generational living, offering privacy and independence across multiple wings of the home. The resort-style backyard is designed for ultimate relaxation and entertainment, featuring a sparkling pool with cascading waterfall, outdoor kitchen and BBQ, fire pit, and sports bar areaall surrounded by lush, secluded landscaping. Upstairs, one of two primary suites boasts its own balcony, a spa-inspired bath, and an oversized walk-in closet. Each additional bedroom includes an en-suite bathroom and direct outdoor access. With three balconies, abundant natural light, and thoughtful design throughout, this home offers a true retreatjust moments from top-rated schools, the private beach club, and world-class golf and tennis. Move-in ready, with an option to purchase furnished. Discover the Palos Verdes lifestyle.
Additional Information
- View
- Trees/Woods
- Stories
- 2
- Roof
- Tile/Clay
- Cooling
- Central Air, Zoned, Dual
Mortgage Calculator
Listing courtesy of Listing Agent: Cameron Stearns (310-872-8785) from Listing Office: Compass.

This information is deemed reliable but not guaranteed. You should rely on this information only to decide whether or not to further investigate a particular property. BEFORE MAKING ANY OTHER DECISION, YOU SHOULD PERSONALLY INVESTIGATE THE FACTS (e.g. square footage and lot size) with the assistance of an appropriate professional. You may use this information only to identify properties you may be interested in investigating further. All uses except for personal, non-commercial use in accordance with the foregoing purpose are prohibited. Redistribution or copying of this information, any photographs or video tours is strictly prohibited. This information is derived from the Internet Data Exchange (IDX) service provided by San Diego MLS®. Displayed property listings may be held by a brokerage firm other than the broker and/or agent responsible for this display. The information and any photographs and video tours and the compilation from which they are derived is protected by copyright. Compilation © 2025 San Diego MLS®,
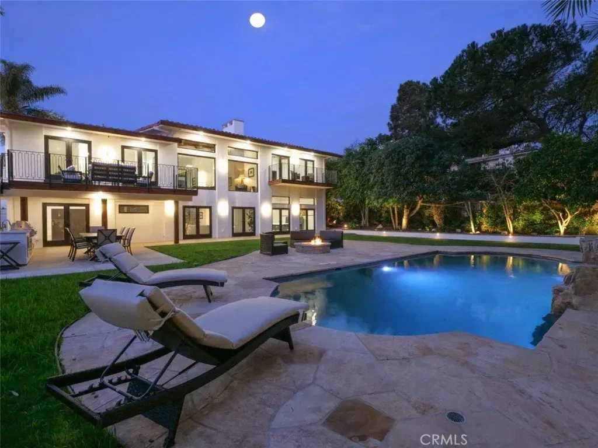
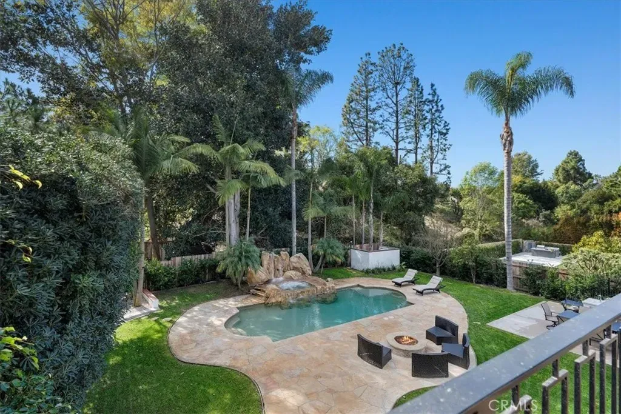
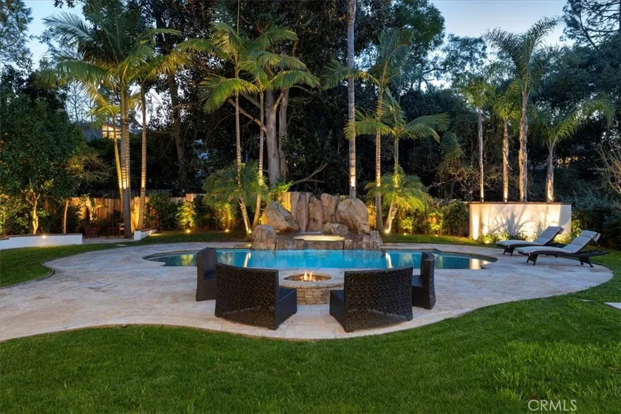
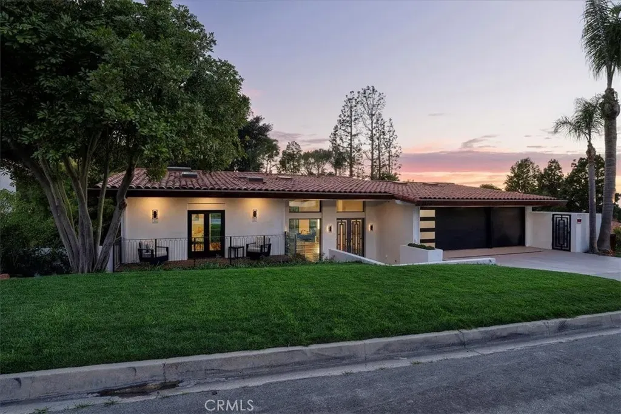
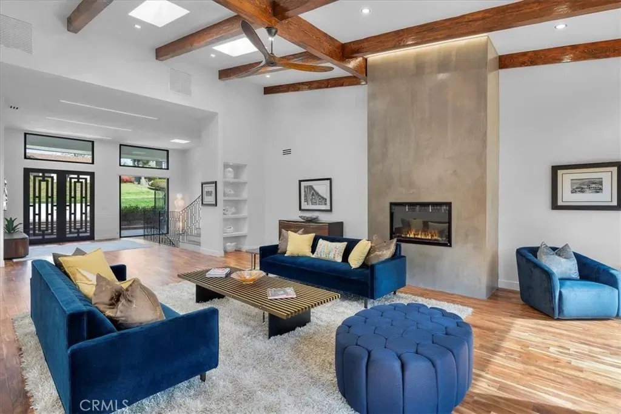
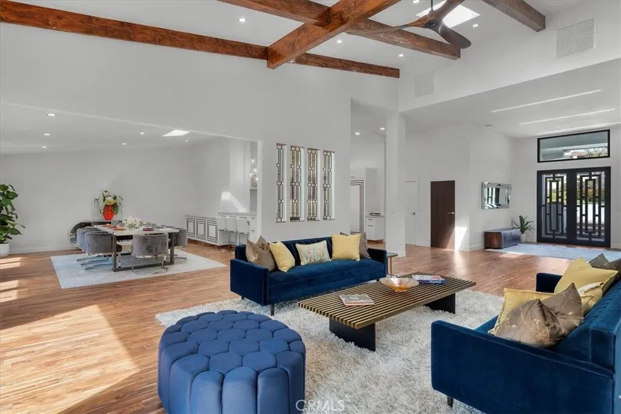
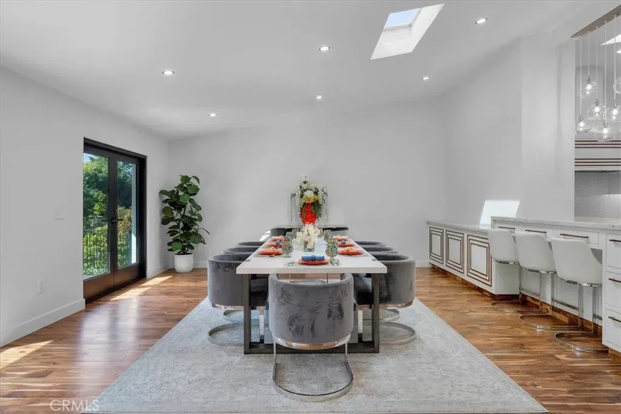
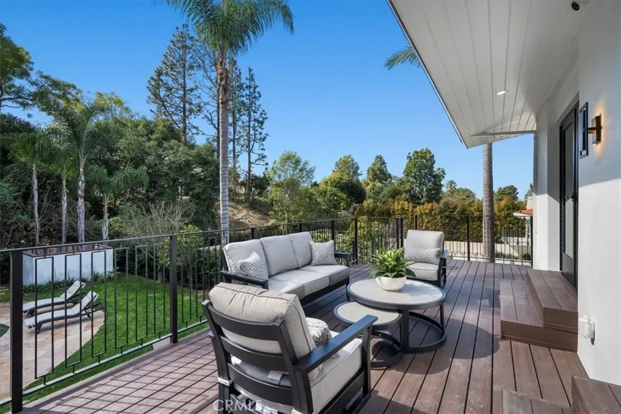
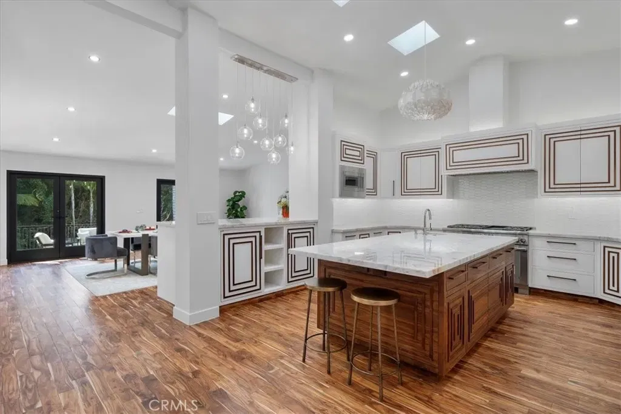
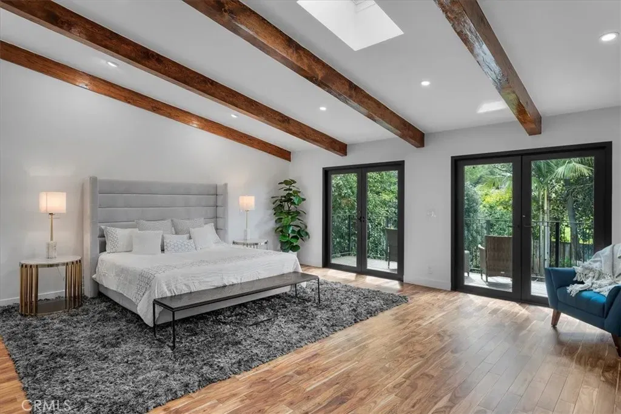
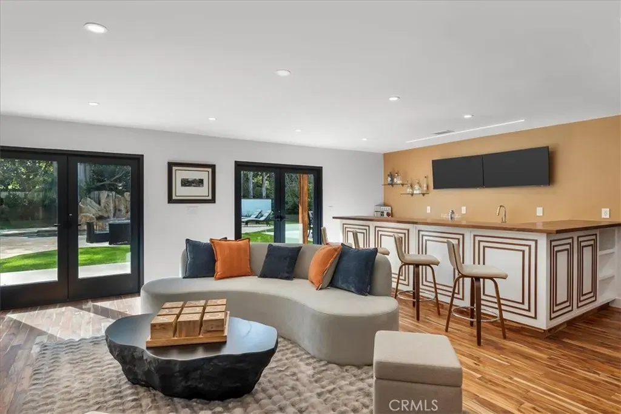
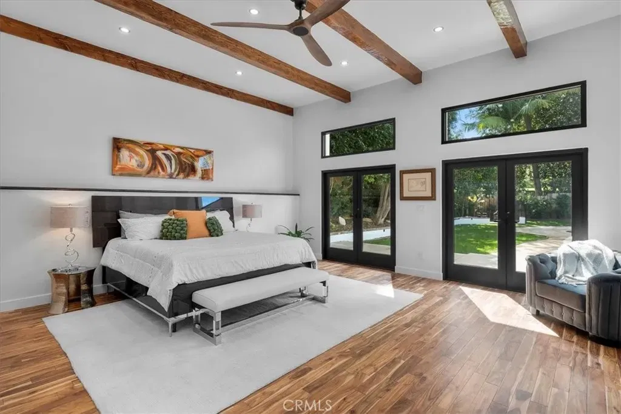
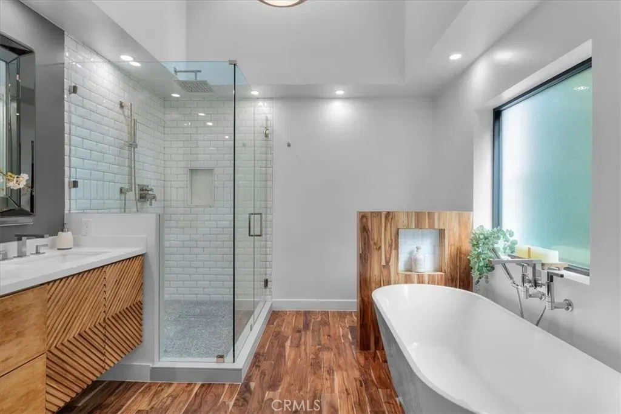
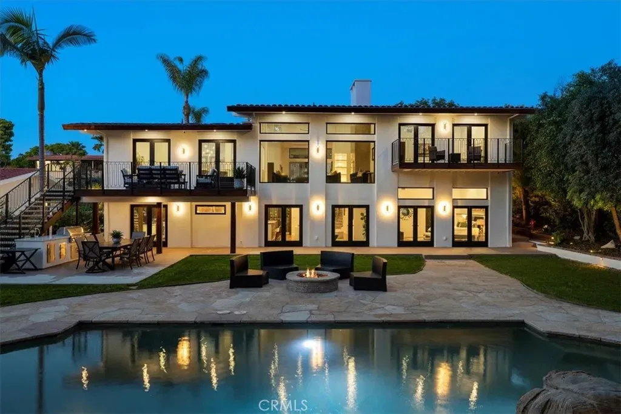
/u.realgeeks.media/murrietarealestatetoday/irelandgroup-logo-horizontal-400x90.png)