23762 Via Monte, Coto De Caza, CA 92679
- $5,995,000
- 5
- BD
- 6
- BA
- 5,922
- SqFt
- List Price
- $5,995,000
- Status
- ACTIVE
- MLS#
- LG25189128
- Bedrooms
- 5
- Bathrooms
- 6
- Living Sq. Ft
- 5,922
- Property Type
- Single Family Residential
- Year Built
- 1989
Property Description
Nestled within the Forest section of the guard-gated community of Coto de Caza, this extensively upgraded custom home is an unmatched retreat. Set on an impressive, approx. 19,000 square foot lot situated on a single loaded cul-de-sac street behind its own gate, it offers privacy, panoramic views of the surrounding landscape, and luxurious, recently updated interiors. Spanning nearly 6,000 square feet of living area, this comprehensively remodeled residence features five bedrooms, including one on the ground level, five and a half baths, an office, and a den. Grand in scale, the floor plan encompasses formal sitting and dining areas as well as a more casual great room with a living section and the homes all-new gourmet kitchen. This gourmet space with dual islands is complete with custom cabinetry, finishes, and a suite of top-of-the-line appliances. A fully built out pantry with additional storage, a sink and dishwashers complements the culinary haven. Accessed via oversized doors, the propertys stunning backyard with multiple seating sections is centered around the saltwater pool and spa. Ideal of enjoyment of the outdoors year round, this private space features a covered gazebo and an elevated viewing area for taking in the stunning vistas. The primary suite is located on the upper level - fully remodeled, it offers a balcony, a newly built out closet and a luxurious bathroom Clad in marble, this serene oasis with double vanities, a jetted tub, and a massive walk in steam shower is truly tranquil. The remaining secondary bedrooms are ample in size, with corresponding bat Nestled within the Forest section of the guard-gated community of Coto de Caza, this extensively upgraded custom home is an unmatched retreat. Set on an impressive, approx. 19,000 square foot lot situated on a single loaded cul-de-sac street behind its own gate, it offers privacy, panoramic views of the surrounding landscape, and luxurious, recently updated interiors. Spanning nearly 6,000 square feet of living area, this comprehensively remodeled residence features five bedrooms, including one on the ground level, five and a half baths, an office, and a den. Grand in scale, the floor plan encompasses formal sitting and dining areas as well as a more casual great room with a living section and the homes all-new gourmet kitchen. This gourmet space with dual islands is complete with custom cabinetry, finishes, and a suite of top-of-the-line appliances. A fully built out pantry with additional storage, a sink and dishwashers complements the culinary haven. Accessed via oversized doors, the propertys stunning backyard with multiple seating sections is centered around the saltwater pool and spa. Ideal of enjoyment of the outdoors year round, this private space features a covered gazebo and an elevated viewing area for taking in the stunning vistas. The primary suite is located on the upper level - fully remodeled, it offers a balcony, a newly built out closet and a luxurious bathroom Clad in marble, this serene oasis with double vanities, a jetted tub, and a massive walk in steam shower is truly tranquil. The remaining secondary bedrooms are ample in size, with corresponding baths and walk-in closets. Whole house updates include a new HVAC system, water filtration, updated piping, new windows, doors, and walnut as well as marble flooring throughout. Coto de Cazas residents have access to extensive amenities, including horse trails, a clubhouse, a state-of-the-art gym, and multiple pools in addition to tennis courts and two championship golf courses designed by Robert Trent Jones Jr. All of this just minutes away from areas finest shopping and dining!
Additional Information
- View
- Mountain(s), Neighborhood
- Stories
- 2
- Roof
- Shingle
- Cooling
- Central Air, Zoned
Mortgage Calculator
Listing courtesy of Listing Agent: John Stanaland (949-689-9047) from Listing Office: DOUGLAS ELLIMAN OF CALIFORNIA, INC..

This information is deemed reliable but not guaranteed. You should rely on this information only to decide whether or not to further investigate a particular property. BEFORE MAKING ANY OTHER DECISION, YOU SHOULD PERSONALLY INVESTIGATE THE FACTS (e.g. square footage and lot size) with the assistance of an appropriate professional. You may use this information only to identify properties you may be interested in investigating further. All uses except for personal, non-commercial use in accordance with the foregoing purpose are prohibited. Redistribution or copying of this information, any photographs or video tours is strictly prohibited. This information is derived from the Internet Data Exchange (IDX) service provided by San Diego MLS®. Displayed property listings may be held by a brokerage firm other than the broker and/or agent responsible for this display. The information and any photographs and video tours and the compilation from which they are derived is protected by copyright. Compilation © 2025 San Diego MLS®,
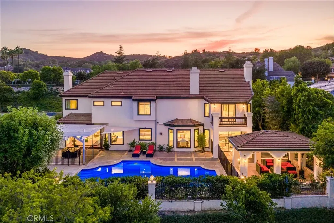
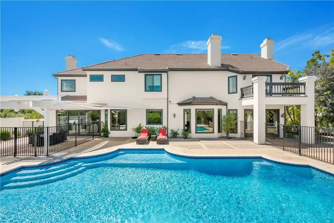
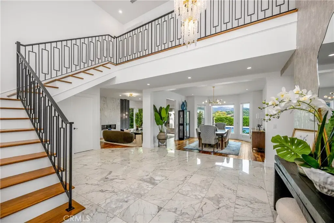
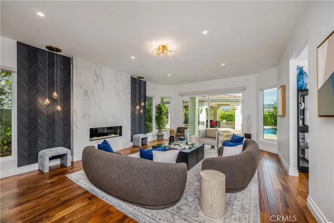
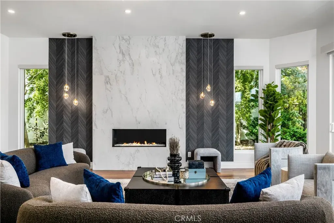
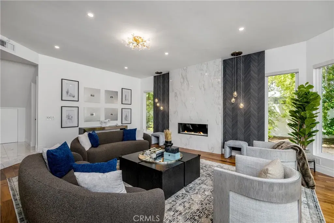
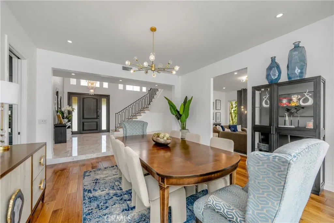
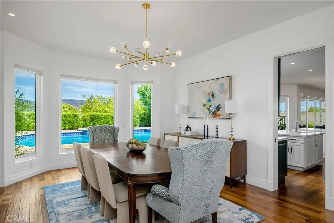
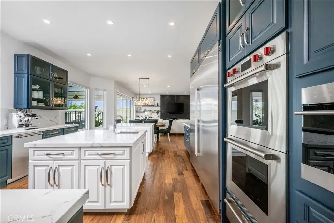
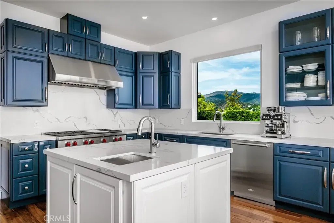
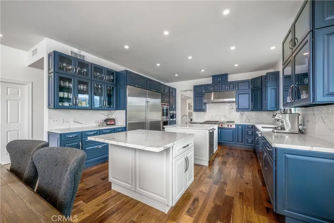
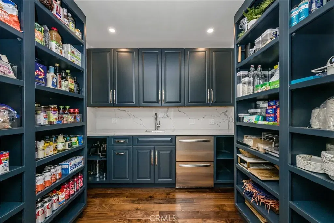
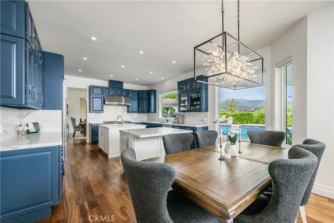
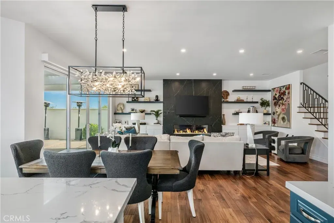
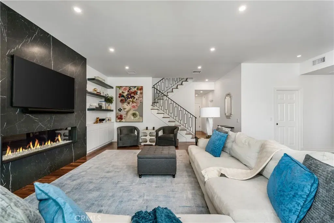
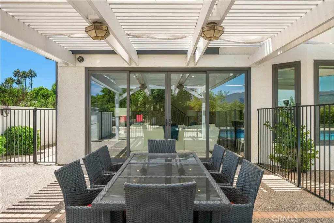
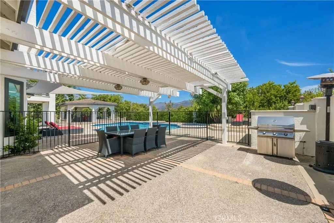
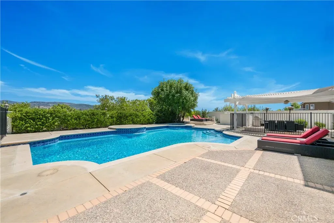
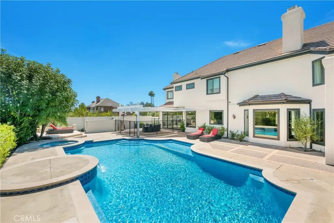
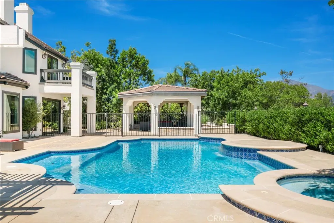
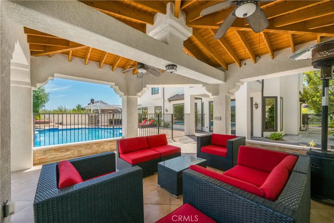
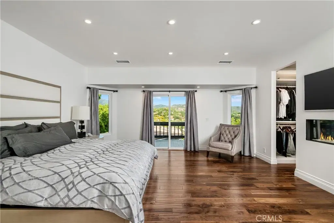
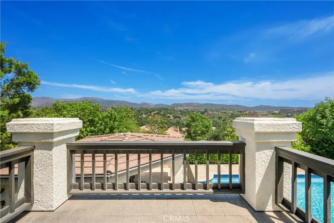
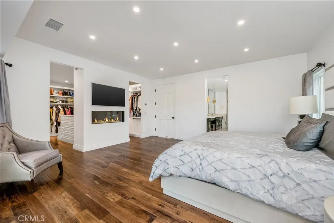
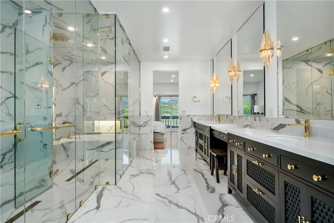
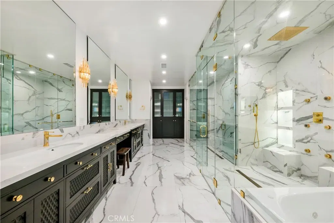
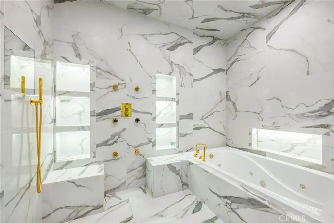
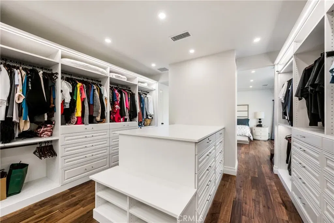
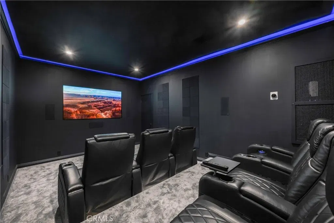
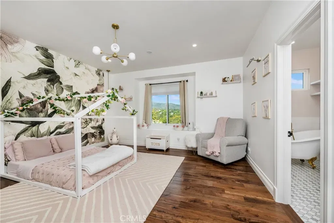
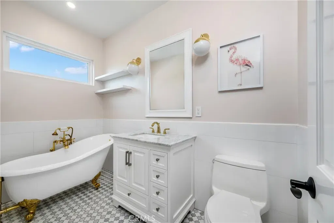
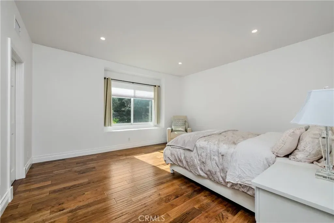
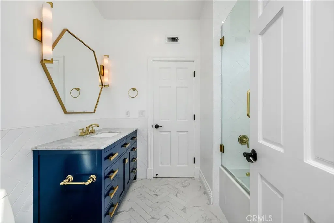
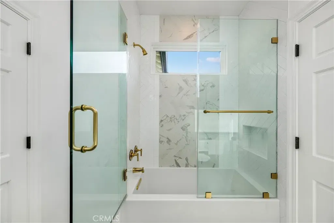
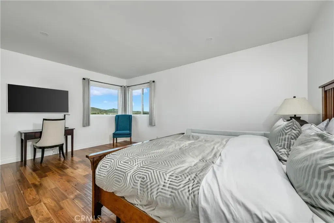
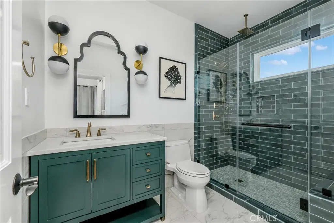
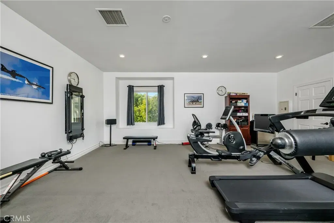
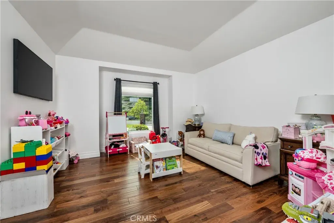
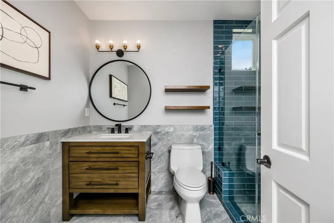
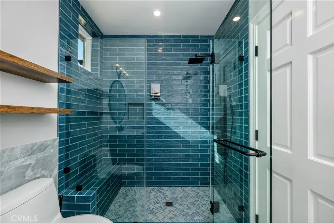
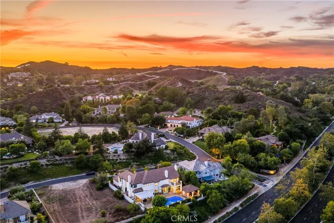
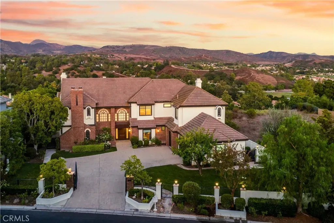
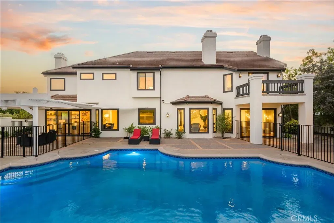
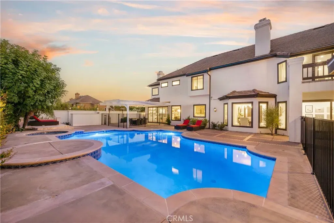
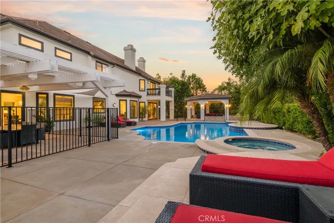
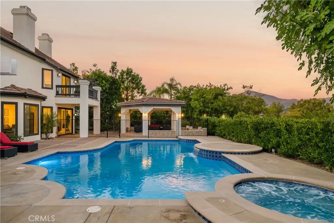
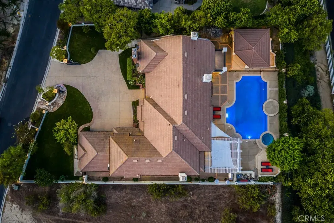
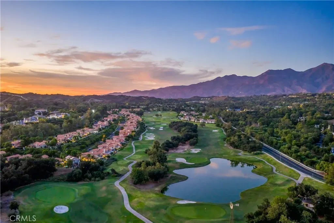
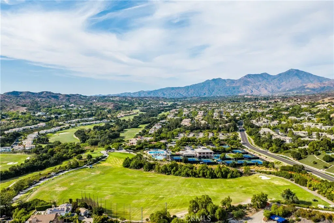
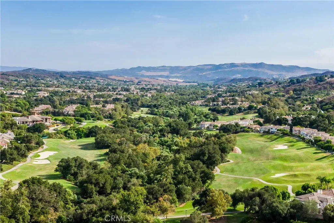
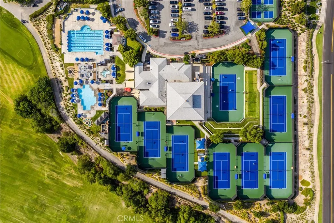
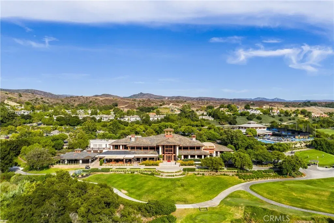
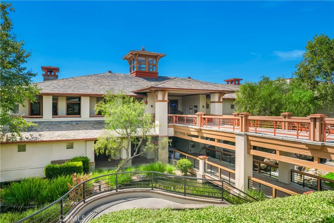
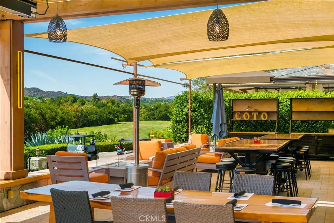
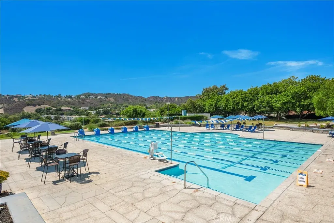
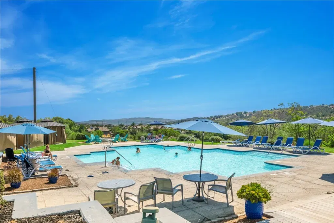
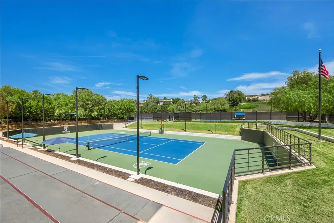
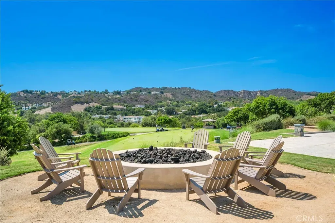
/u.realgeeks.media/murrietarealestatetoday/irelandgroup-logo-horizontal-400x90.png)