1301 Rubio Street, Altadena, CA 91001
- $5,750,000
- 7
- BD
- 6
- BA
- 6,150
- SqFt
- List Price
- $5,750,000
- Status
- ACTIVE
- MLS#
- SR25194765
- Bedrooms
- 7
- Bathrooms
- 6
- Living Sq. Ft
- 6,150
- Lot Size(apprx.)
- 29,258
- Property Type
- Single Family Residential
- Year Built
- 1925
Property Description
Timeless 1925 Beaux Arts Revival Luxury Estate Welcome to this extraordinary gated estate, a rare jewel blending early 20th-century Beaux Arts Revival architecture with modern luxury. Nestled on nearly 30,000 square feet of flat, landscaped grounds, this magnificent residence offers over 6,172 square feet of living space across the main home, guest quarters, and newly added ADU, creating the ultimate private compound for entertaining, or multigenerational living. Passing through the dual electronic gates and circular driveway, you are welcomed by a dramatic façade that sets the tone for the grandeur within. Enter through the stately front door into a two-story foyer, highlighted by an elegant Y-shaped staircase and soaring ceilings, where 4,350 square feet of light-filled, open living space awaits. The first floor features: • A spacious bedroom/office with adjacent bathroom. • A grand living room with fireplace. • A formal dining room perfect for hosting. • A library/family room with fireplace. • A gourmet chef’s kitchen, outfitted with commercial-grade Viking appliances. Upstairs, find four generous bedrooms and three baths, centered around a curved open landing. The primary suite is a private retreat with a spa-inspired, upgraded bath and a luxurious, custom walk-in closet. High ceilings, intricate crown molding, and central air & heat throughout elevate the home’s timeless character. The outdoor spaces are an entertainer’s dream. The estate’s manicured grounds showcase a sparkling swimming pool, a tranquil water fountain, an outdoor fireplace, and a built-in barbecue area. With over 100 exterior lights, the property transforms into a magical nighttime retreat. A newly added 1,240 sq. ft. covered porch serves as the centerpiece of the backyard, seamlessly blending indoor and outdoor living. Additional living spaces complete this rare compound: • A three-car garage with attached pool house/studio and bath. • A private two-bedroom, one-bath guest house (approx. 1,100 sq. ft.) above the garage, with a separate entrance and charming patio—ideal for rental income or extended family. • A brand-new ADU , with 670 Sqft of living space featuring one bedroom, one bathroom, a sleek modern kitchen, dining, and open family room with glass walls overlooking the pool and backyard. Every corner of this estate has been thoughtfully curated to balance historic elegance with modern comfort, offering a rare opportunity to own a true legacy property.
Additional Information
- Pool
- Yes
- View
- Mountain(s), Pool
- Stories
- Two Levels
- Roof
- Spanish Tile
- Cooling
- Yes
- Laundry Location
- Laundry Room
- Patio
- Covered
Mortgage Calculator
Listing courtesy of Listing Agent: Elia Maalouf (elia@eliamaaloufrealestate.com) from Listing Office: Equity Union.
Based on information from California Regional Multiple Listing Service, Inc. as of . This information is for your personal, non-commercial use and may not be used for any purpose other than to identify prospective properties you may be interested in purchasing. Display of MLS data is usually deemed reliable but is NOT guaranteed accurate by the MLS. Buyers are responsible for verifying the accuracy of all information and should investigate the data themselves or retain appropriate professionals. Information from sources other than the Listing Agent may have been included in the MLS data. Unless otherwise specified in writing, Broker/Agent has not and will not verify any information obtained from other sources. The Broker/Agent providing the information contained herein may or may not have been the Listing and/or Selling Agent.
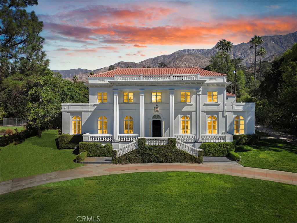
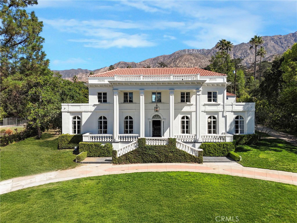
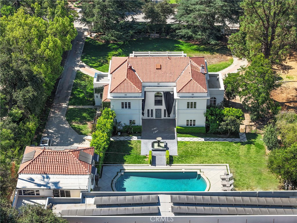
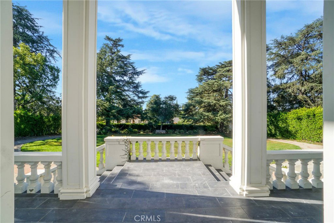
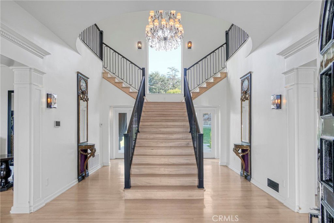
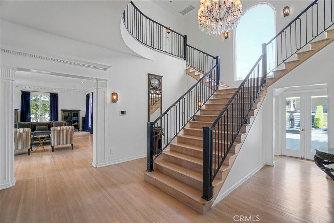
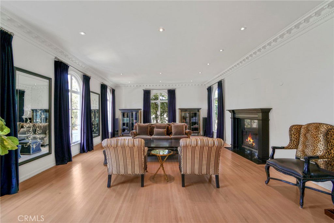
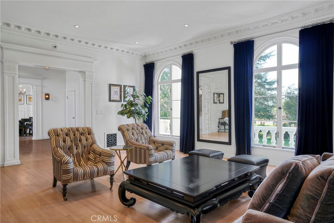
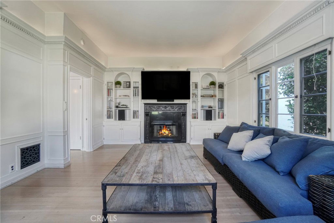
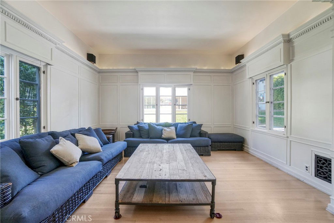
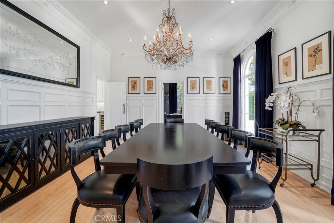
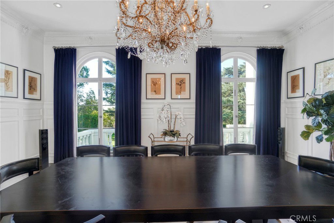
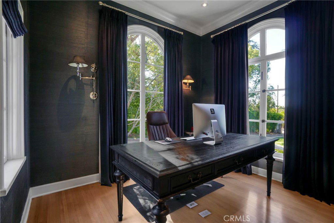
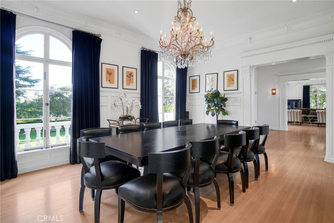
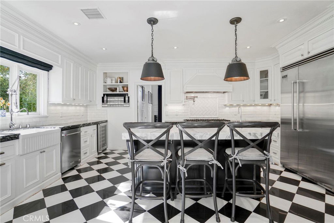
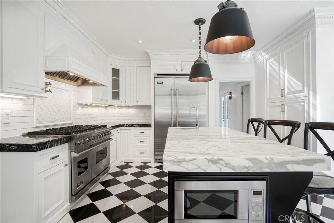
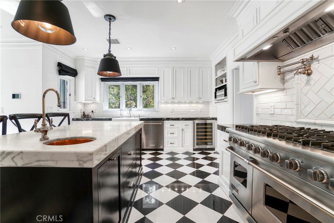
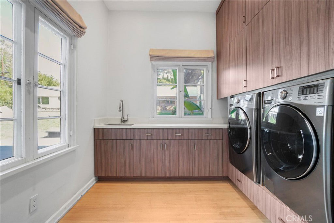
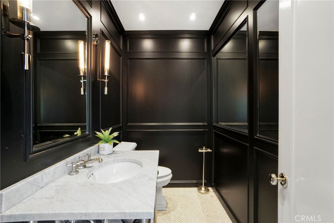
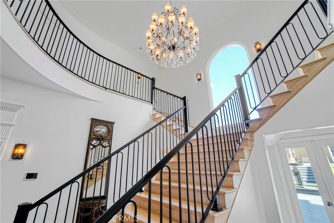
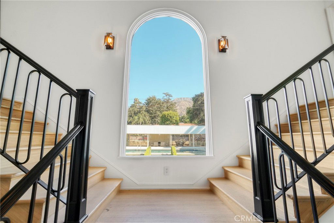
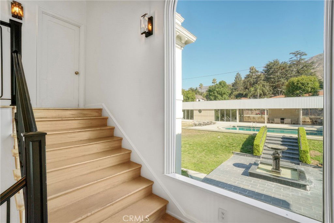
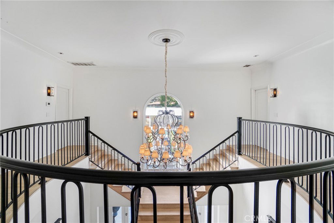
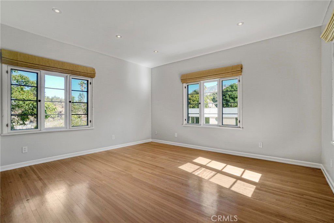
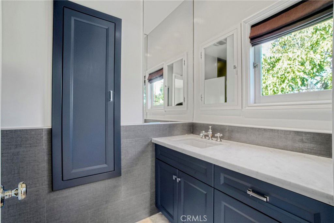
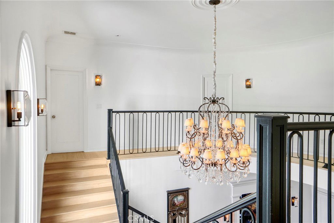
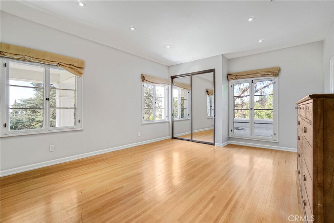
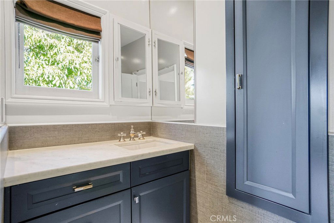
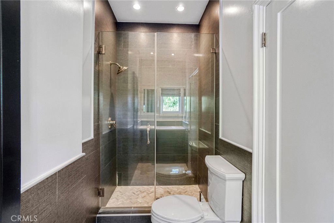
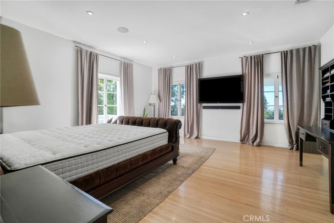
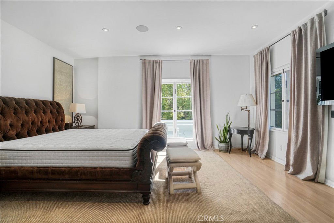
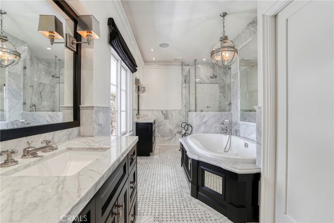
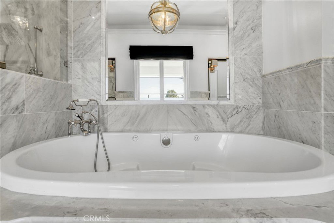
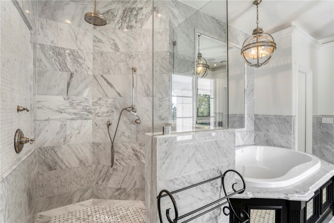
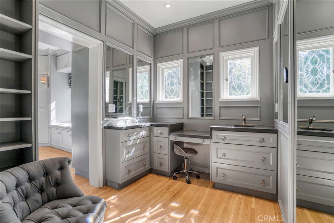
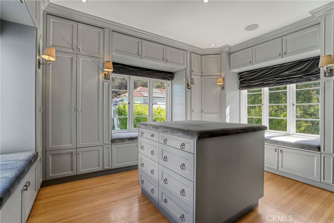
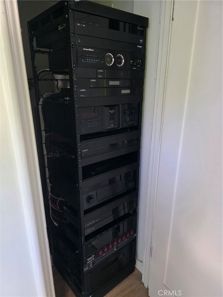
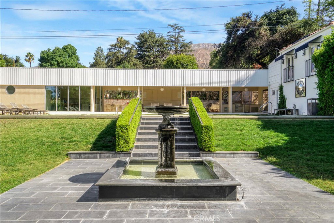
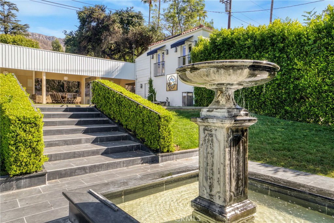
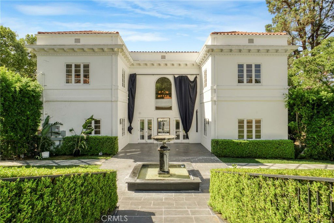
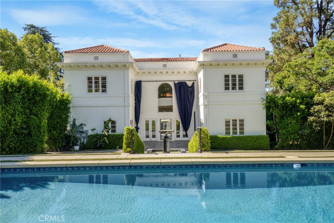
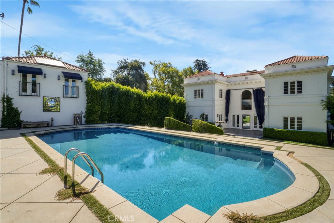
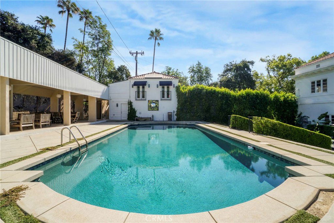
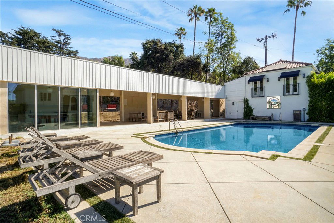
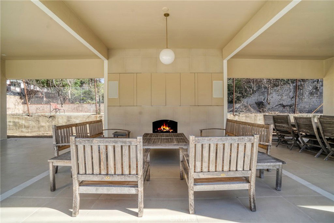
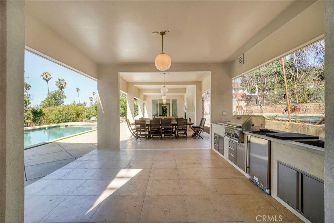
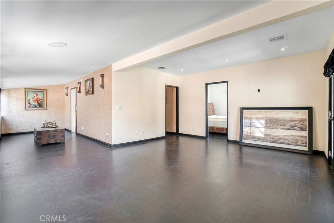
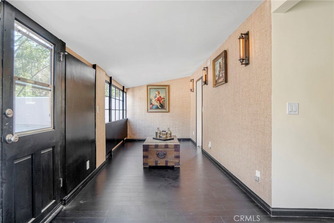
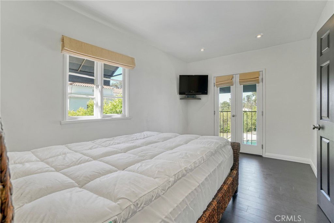
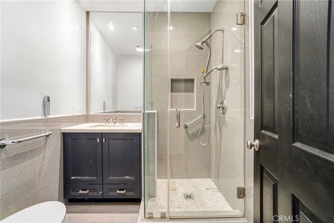
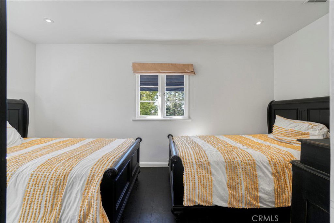
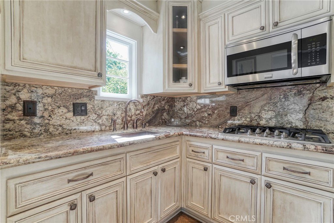
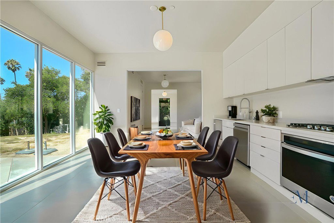
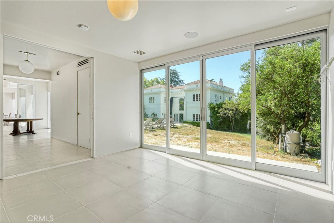
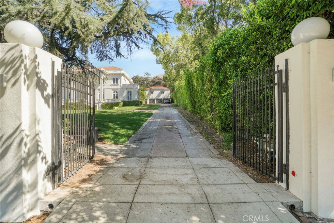
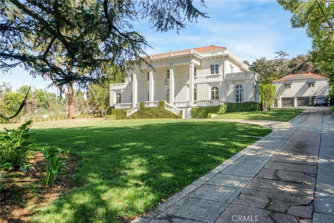
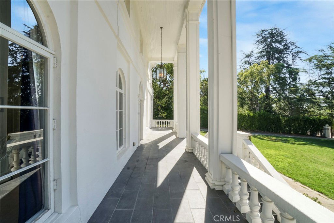
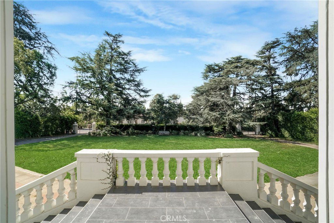
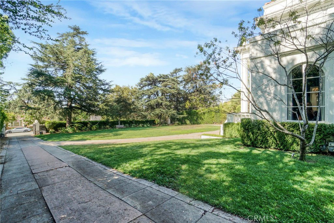
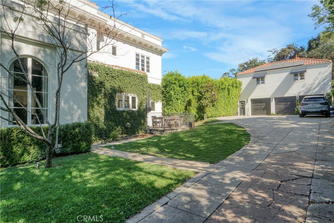
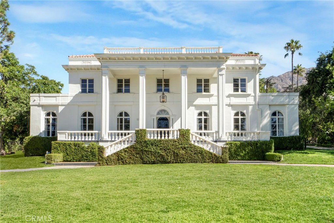
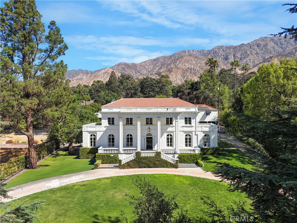
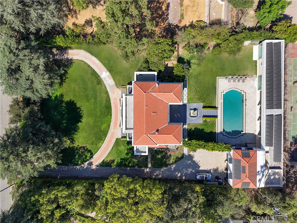
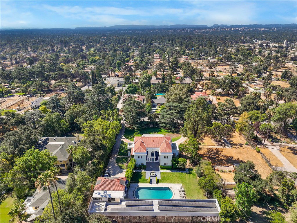
/u.realgeeks.media/murrietarealestatetoday/irelandgroup-logo-horizontal-400x90.png)