12250 Linda Flora Dr, Ojai, CA 93023
- $5,395,000
- 5
- BD
- 6
- BA
- 5,042
- SqFt
- List Price
- $5,395,000
- Status
- ACTIVE
- MLS#
- V1-32206
- Bedrooms
- 5
- Bathrooms
- 6
- Living Sq. Ft
- 5,042
- Property Type
- Single Family Residential
- Year Built
- 1988
Property Description
Welcome to your personal utopia, nestled in the exclusive gated community of Rancho Matilija in the beautiful Ojai Valley. This property offers a private sanctuary of absolute bliss. Experience the famous ''pink moment'' sunsets from your custom estate. The main house features beautifully appointed rooms with exaggerated ceilings, three fireplaces (gas or wood burning), and elegant hardwood flooring. The layout is perfectly designed for entertaining, privacy, and warmth. Multiple living spaces and dining areas--both open and intimate--create a perfect harmony of elegance and function. A natural romance and ambiance flows through each beautiful space, both large and small, indoors and out. A separate guest house with stunning views includes a recreation room below, adding another layer of luxury. Enjoy the tennis and pickleball courts, as well as the private hiking trails. A private well sustains lush gardens and an organic orchard with apples, lemons, peaches, plums, persimmons, avocados, blackberries, and more! The additional outdoor amenities are equally impressive: a recently renovated pool, jacuzzi, sauna, outdoor kitchen, and charming paved walkways that wind through this dreamy compound. Cozy, built-in seating surrounds the fire pit, and an enchanting, covered gazebo draped in wisteria elevates the senses. Serenity at your fingertips. This property has all the hallmarks of a boutique resort, offering a unique blend of ambiance, character, and one-of-a-kind luxury living. Welcome to your personal utopia, nestled in the exclusive gated community of Rancho Matilija in the beautiful Ojai Valley. This property offers a private sanctuary of absolute bliss. Experience the famous ''pink moment'' sunsets from your custom estate. The main house features beautifully appointed rooms with exaggerated ceilings, three fireplaces (gas or wood burning), and elegant hardwood flooring. The layout is perfectly designed for entertaining, privacy, and warmth. Multiple living spaces and dining areas--both open and intimate--create a perfect harmony of elegance and function. A natural romance and ambiance flows through each beautiful space, both large and small, indoors and out. A separate guest house with stunning views includes a recreation room below, adding another layer of luxury. Enjoy the tennis and pickleball courts, as well as the private hiking trails. A private well sustains lush gardens and an organic orchard with apples, lemons, peaches, plums, persimmons, avocados, blackberries, and more! The additional outdoor amenities are equally impressive: a recently renovated pool, jacuzzi, sauna, outdoor kitchen, and charming paved walkways that wind through this dreamy compound. Cozy, built-in seating surrounds the fire pit, and an enchanting, covered gazebo draped in wisteria elevates the senses. Serenity at your fingertips. This property has all the hallmarks of a boutique resort, offering a unique blend of ambiance, character, and one-of-a-kind luxury living.
Additional Information
- View
- Mountain(s), Pool
- Stories
- 2
- Cooling
- Central Air, Zoned
Mortgage Calculator
Listing courtesy of Listing Agent: Aaron Gaston (805-340-8217) from Listing Office: Keller Williams West Ventura C.

This information is deemed reliable but not guaranteed. You should rely on this information only to decide whether or not to further investigate a particular property. BEFORE MAKING ANY OTHER DECISION, YOU SHOULD PERSONALLY INVESTIGATE THE FACTS (e.g. square footage and lot size) with the assistance of an appropriate professional. You may use this information only to identify properties you may be interested in investigating further. All uses except for personal, non-commercial use in accordance with the foregoing purpose are prohibited. Redistribution or copying of this information, any photographs or video tours is strictly prohibited. This information is derived from the Internet Data Exchange (IDX) service provided by San Diego MLS®. Displayed property listings may be held by a brokerage firm other than the broker and/or agent responsible for this display. The information and any photographs and video tours and the compilation from which they are derived is protected by copyright. Compilation © 2025 San Diego MLS®,
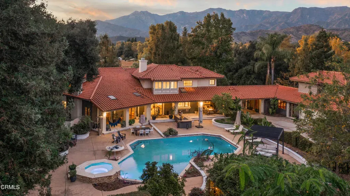
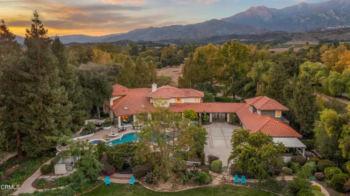
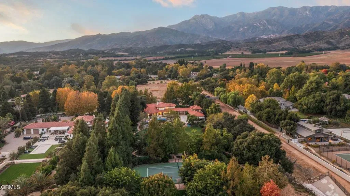
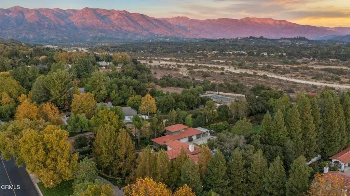
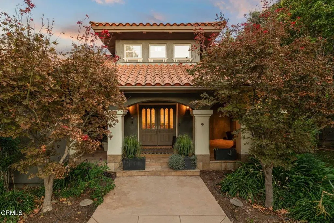
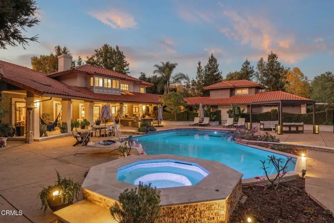
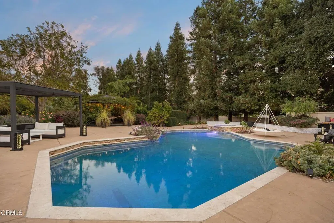
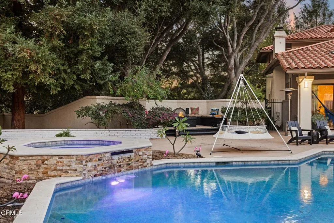
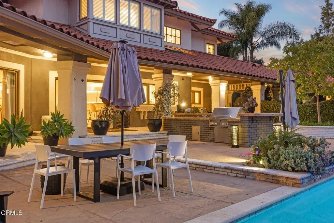
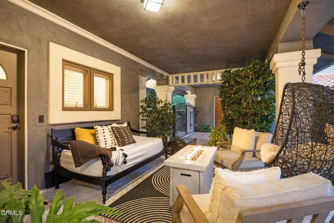
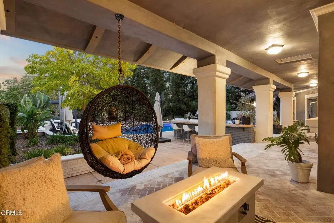
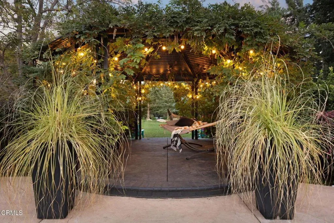
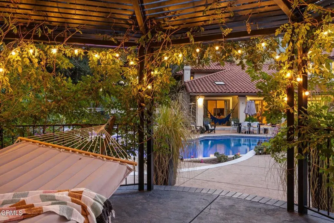
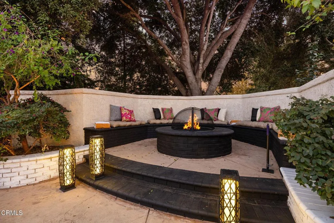
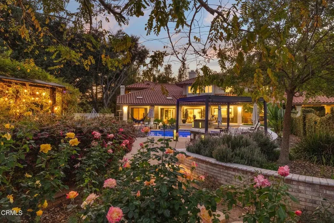
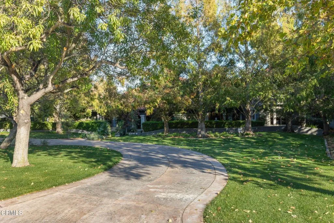
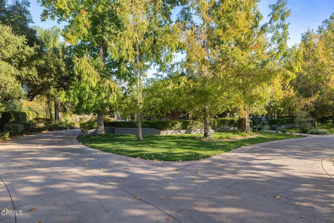
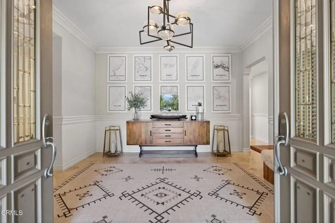
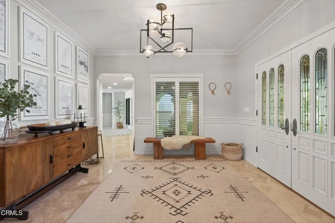
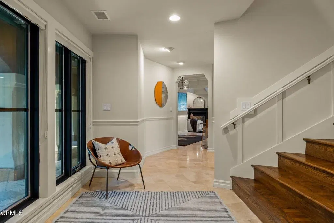
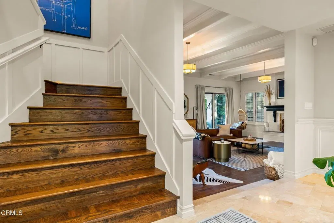
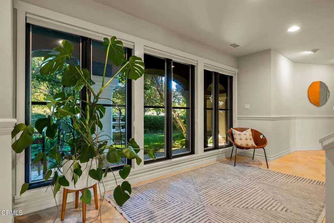
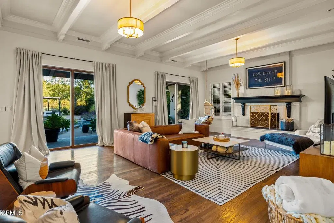
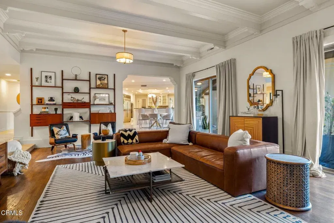
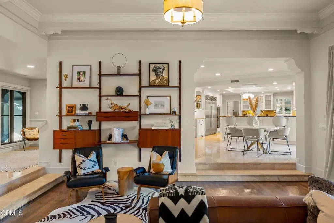
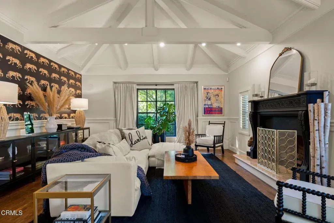
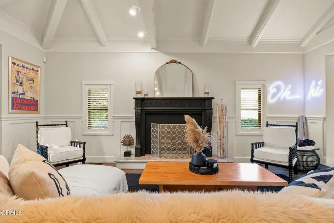
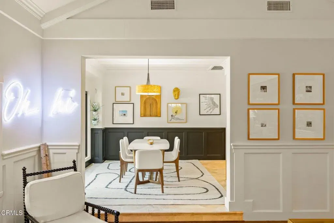
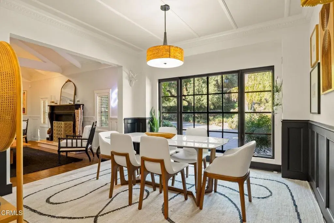
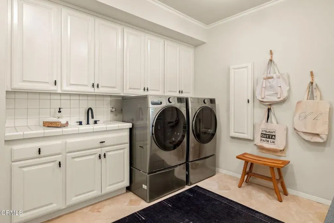
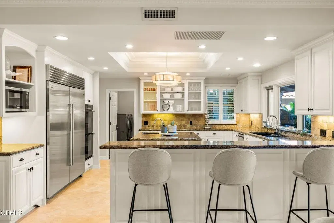
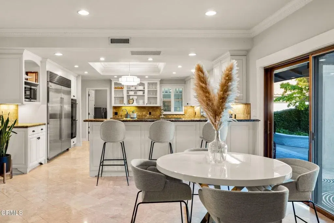
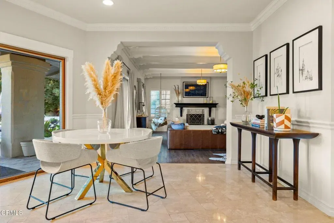
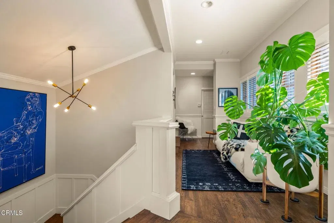
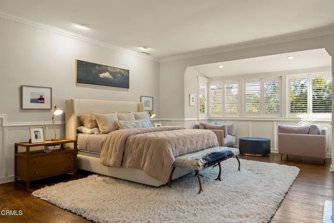
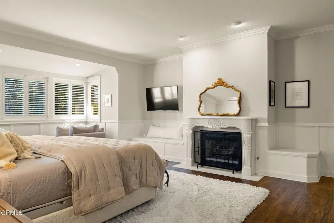
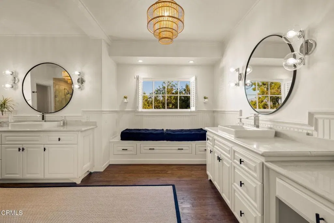
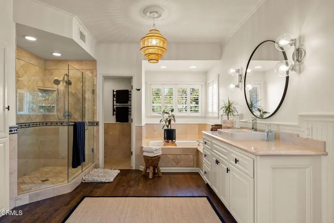
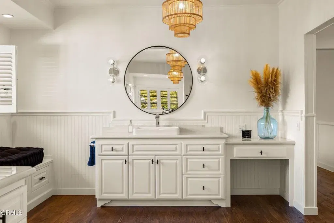
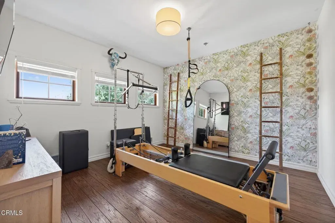
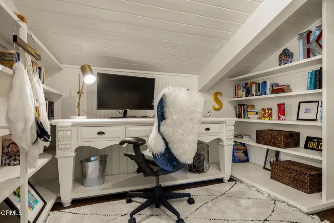
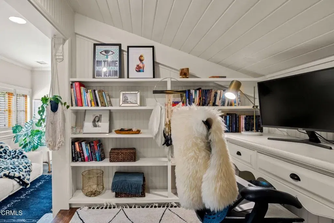
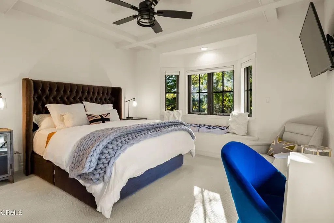
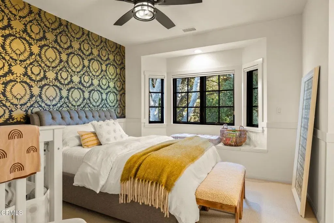
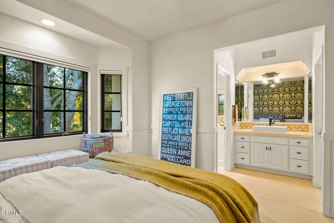
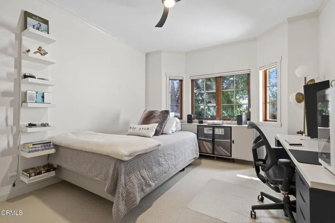
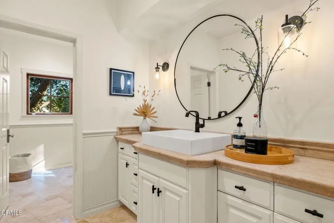
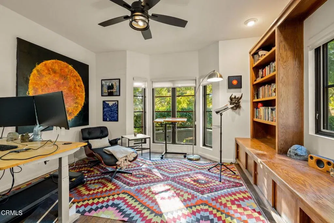
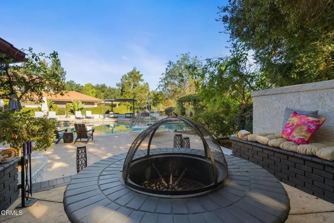
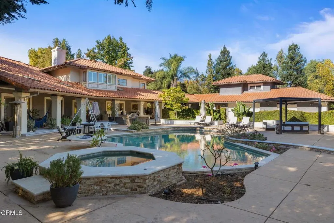
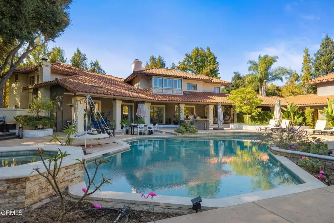
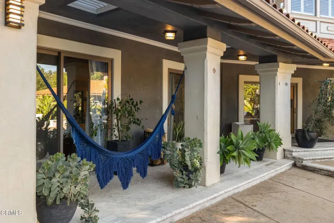
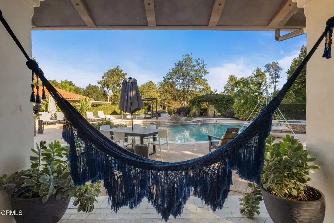
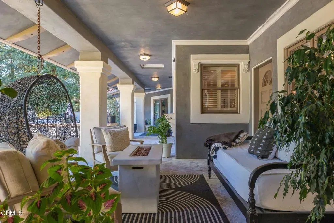
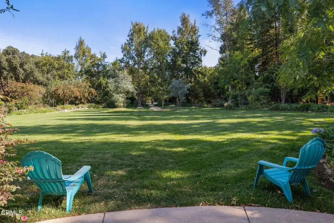
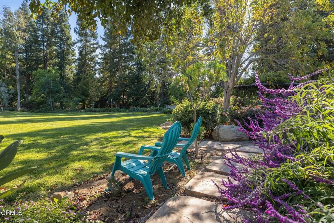
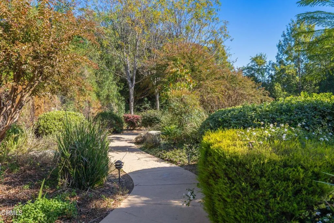
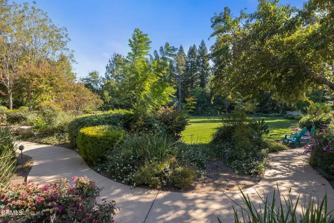
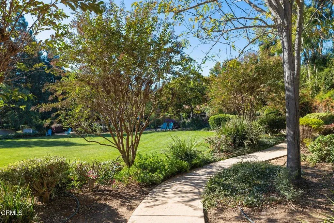
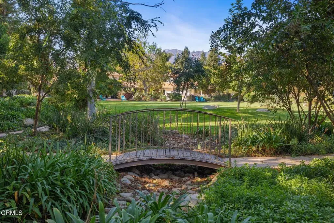
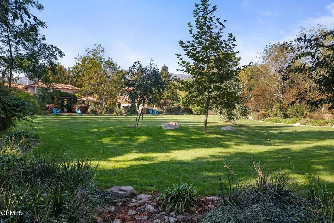
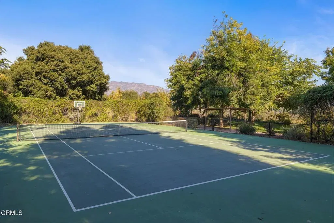
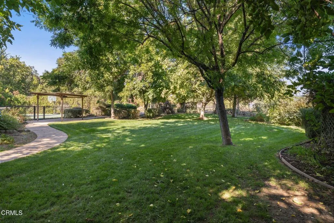
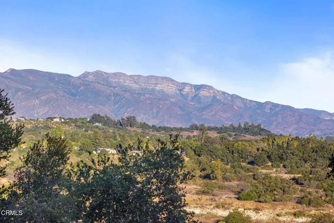
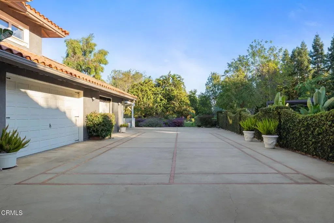
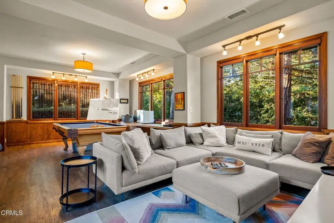
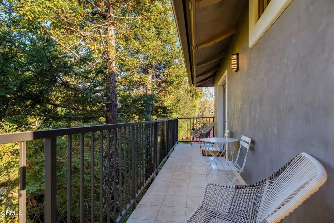
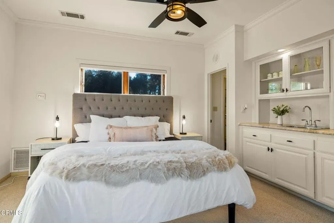
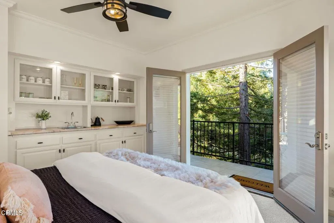
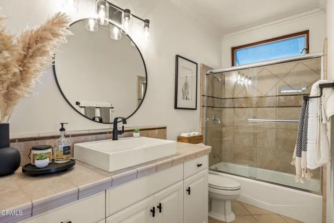
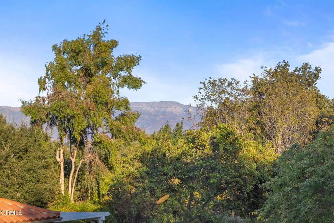
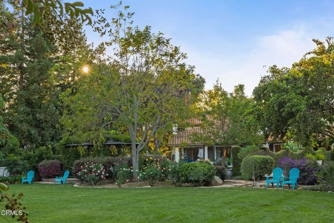
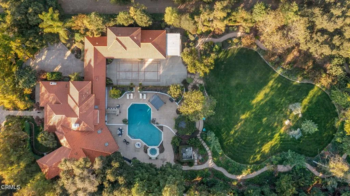
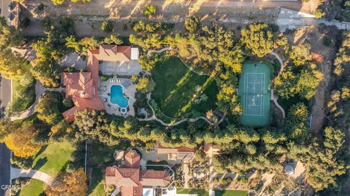
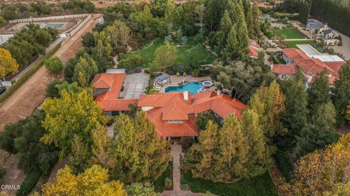
/u.realgeeks.media/murrietarealestatetoday/irelandgroup-logo-horizontal-400x90.png)