1122 S Santa Anita Ave, Arcadia, CA 91006
- $5,300,000
- 5
- BD
- 6
- BA
- 7,910
- SqFt
- List Price
- $5,300,000
- Status
- ACTIVE
- MLS#
- OC24251668
- Bedrooms
- 5
- Bathrooms
- 6
- Living Sq. Ft
- 7,910
- Property Type
- Single Family Residential
- Year Built
- 2011
Property Description
Dramatic, distinctive and undeniably radiant, this stunning custom compound situated within its own private gates provides the perfect blend of classic Renaissance-inspired architecture with todays conveniences and accoutrements. A dramatic two-story formal entry hall sets the tone for the interiors. From there, a series of wonderfully scaled formal and informal rooms unfold before you. Throughout the spacious interiors, the carefully selected finishes contribute to a feeling of quality, warmth, and comfort. Impressive, yet eminently livable, no other home offers such a unique combination of setting, space, and privacy. The house is complemented by over a half acre of stunning gardens, multiple outdoor living areas, a professional tennis court, and a resort-like pool area ideal for entertaining or enjoying the tranquil setting. Totaling five generously sized bedrooms and six and a half baths, the compound also offers amenities such as a full sized movie theater, private gym, and a sizable reception room. Designed without compromise, this offering includes every imaginable amenity in a setting that is private, spacious, and located in one of Southern California's premier communities. Dramatic, distinctive and undeniably radiant, this stunning custom compound situated within its own private gates provides the perfect blend of classic Renaissance-inspired architecture with todays conveniences and accoutrements. A dramatic two-story formal entry hall sets the tone for the interiors. From there, a series of wonderfully scaled formal and informal rooms unfold before you. Throughout the spacious interiors, the carefully selected finishes contribute to a feeling of quality, warmth, and comfort. Impressive, yet eminently livable, no other home offers such a unique combination of setting, space, and privacy. The house is complemented by over a half acre of stunning gardens, multiple outdoor living areas, a professional tennis court, and a resort-like pool area ideal for entertaining or enjoying the tranquil setting. Totaling five generously sized bedrooms and six and a half baths, the compound also offers amenities such as a full sized movie theater, private gym, and a sizable reception room. Designed without compromise, this offering includes every imaginable amenity in a setting that is private, spacious, and located in one of Southern California's premier communities.
Additional Information
- View
- Pool, Neighborhood
- Stories
- 2
- Roof
- Concrete, Tile/Clay
- Cooling
- Central Air
Mortgage Calculator
Listing courtesy of Listing Agent: Shant Kizirian (949-609-9838) from Listing Office: Pacific Sotheby's Int'l Realty.

This information is deemed reliable but not guaranteed. You should rely on this information only to decide whether or not to further investigate a particular property. BEFORE MAKING ANY OTHER DECISION, YOU SHOULD PERSONALLY INVESTIGATE THE FACTS (e.g. square footage and lot size) with the assistance of an appropriate professional. You may use this information only to identify properties you may be interested in investigating further. All uses except for personal, non-commercial use in accordance with the foregoing purpose are prohibited. Redistribution or copying of this information, any photographs or video tours is strictly prohibited. This information is derived from the Internet Data Exchange (IDX) service provided by San Diego MLS®. Displayed property listings may be held by a brokerage firm other than the broker and/or agent responsible for this display. The information and any photographs and video tours and the compilation from which they are derived is protected by copyright. Compilation © 2025 San Diego MLS®,
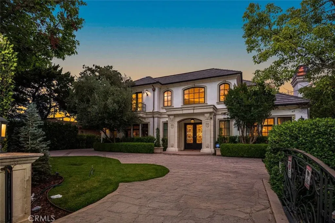
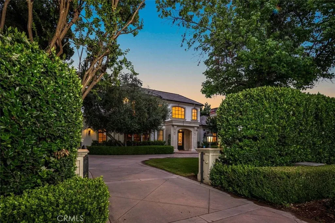
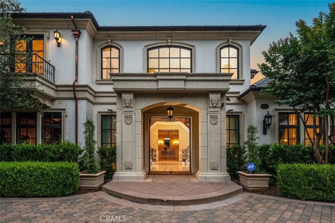
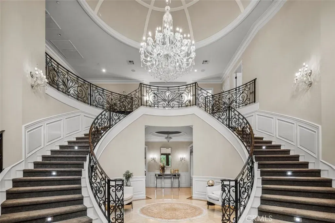
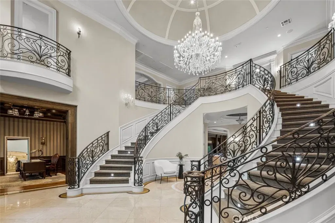
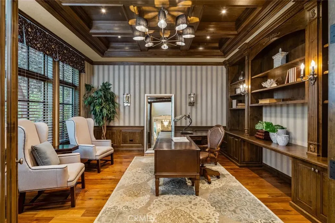
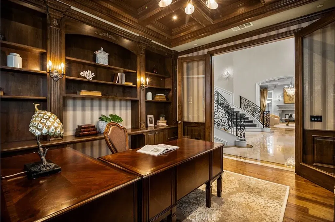
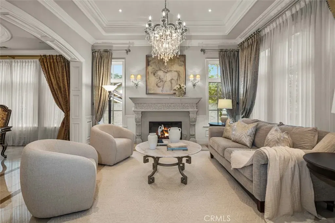
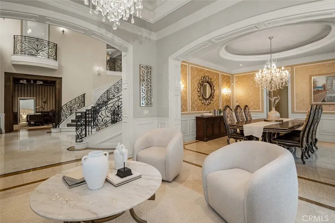
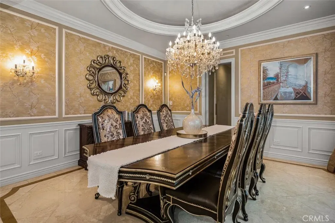
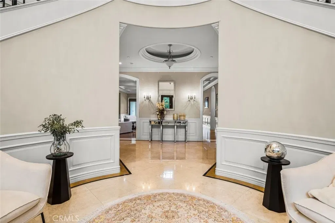
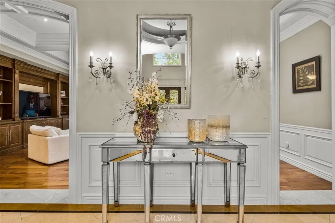
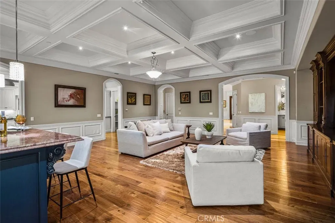
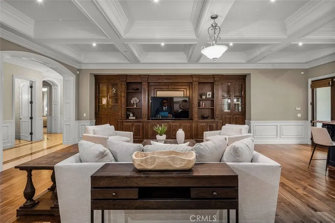
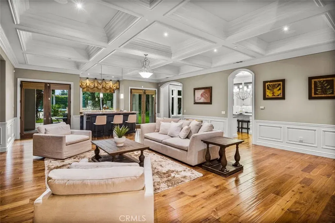
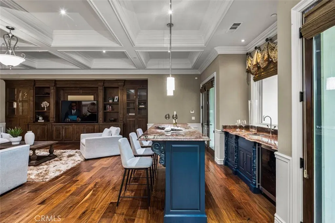
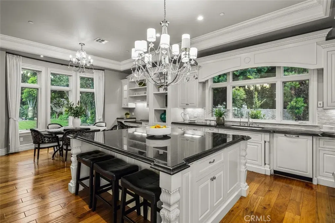
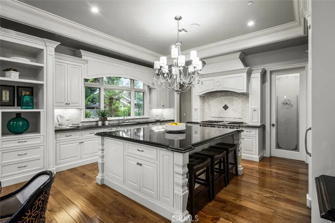
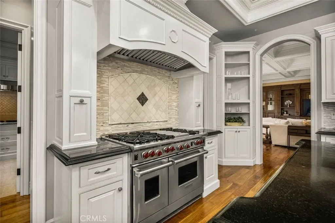
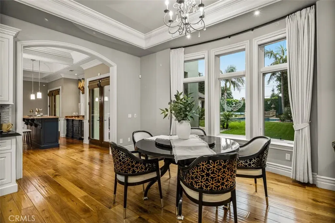
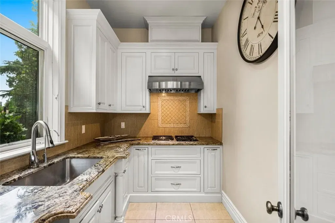
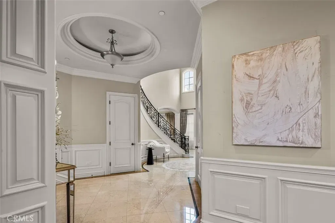
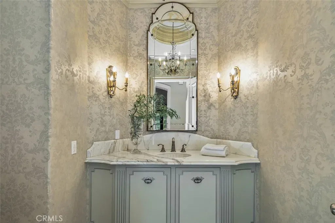
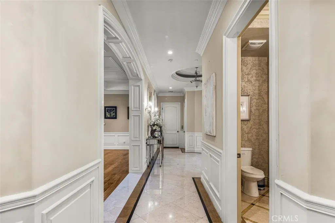
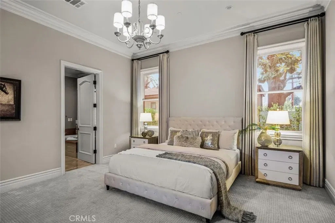
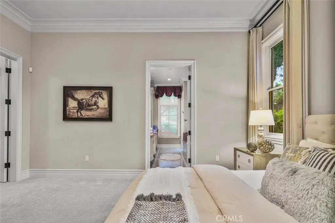
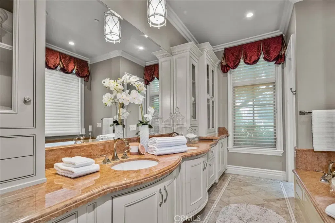
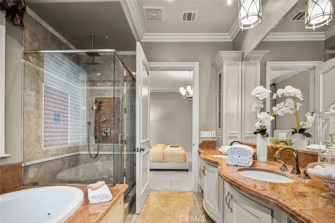
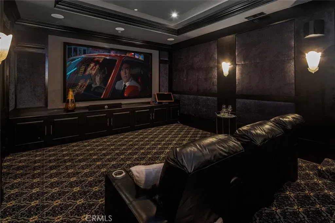
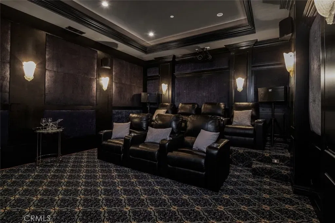
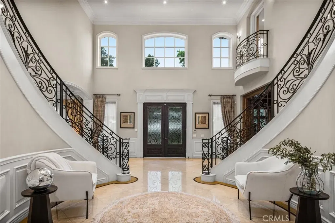
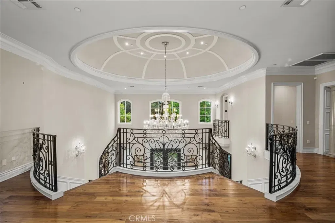
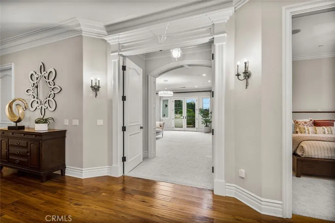
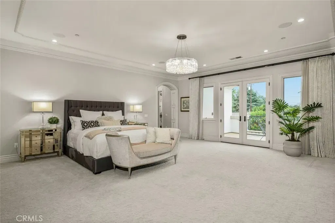
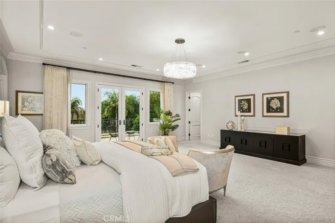
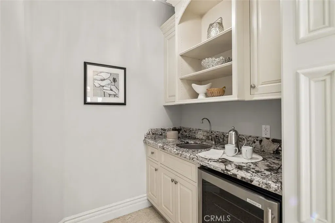
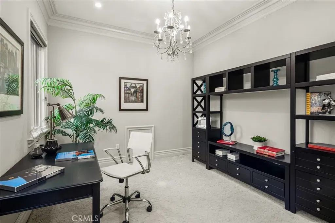
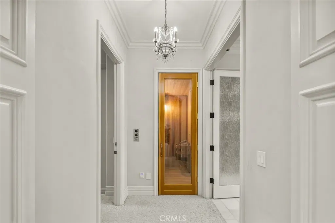
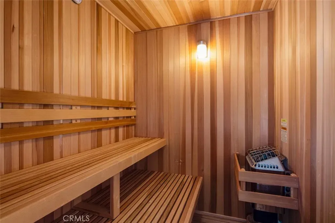
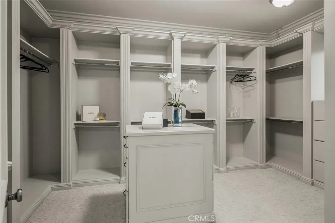
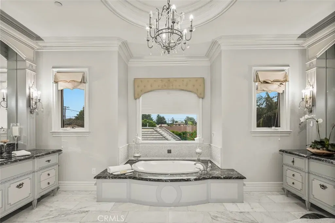
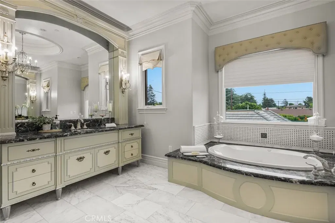
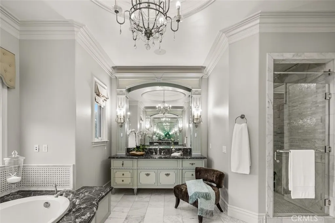
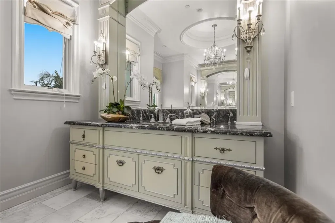
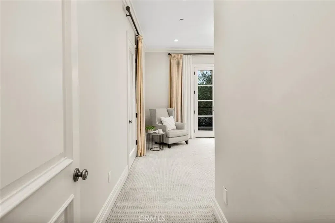
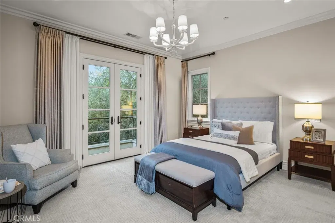
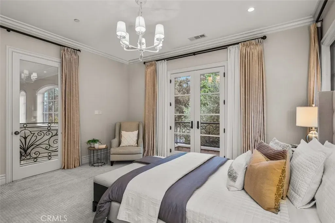
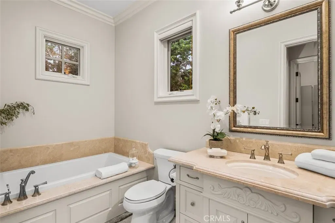
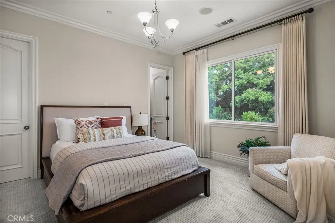
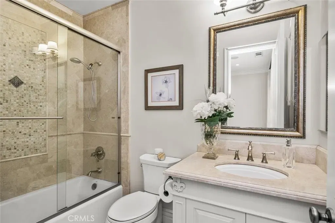
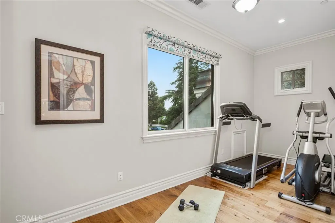
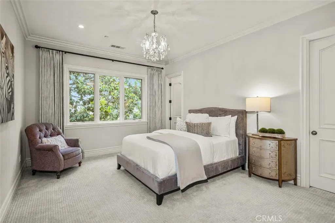
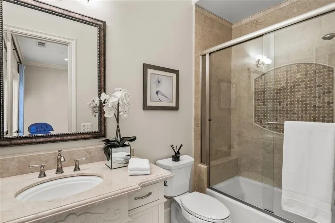
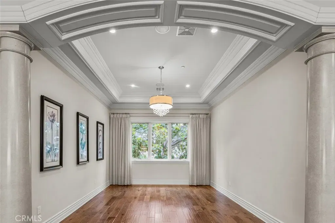
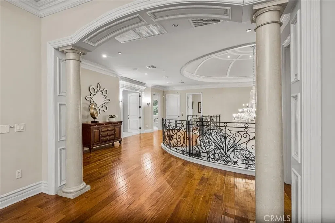
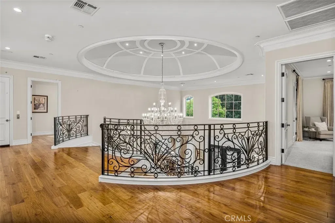
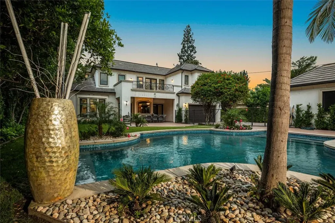
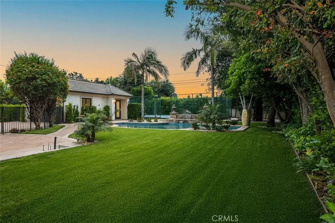
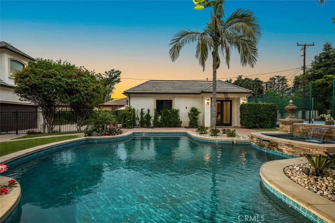
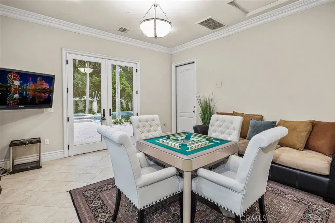
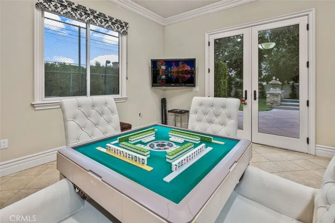
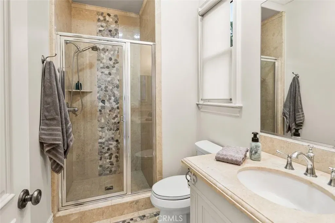
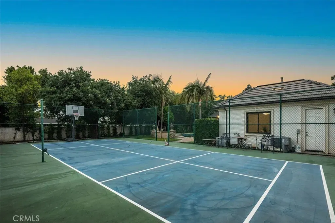
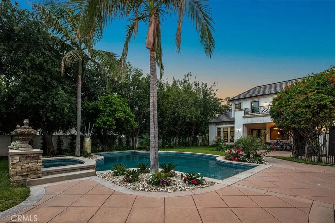
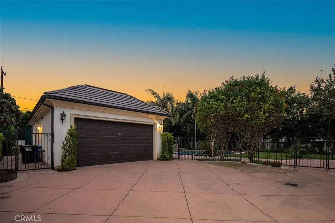
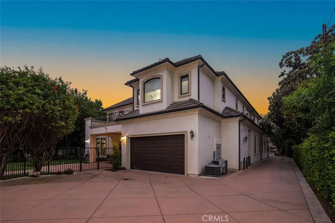
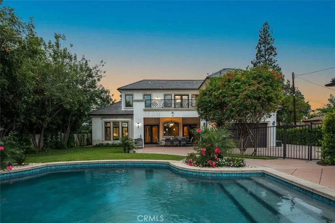
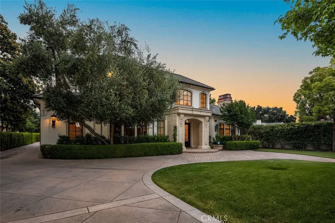
/u.realgeeks.media/murrietarealestatetoday/irelandgroup-logo-horizontal-400x90.png)