5 Ebony Glade, Laguna Niguel, CA 92677
- $5,289,900
- 4
- BD
- 5
- BA
- 6,799
- SqFt
- List Price
- $5,289,900
- Price Change
- ▼ $100 1757305258
- Status
- ACTIVE
- MLS#
- OC25185266
- Bedrooms
- 4
- Bathrooms
- 5
- Living Sq. Ft
- 6,799
- Property Type
- Single Family Residential
- Year Built
- 1995
Property Description
Located inside the 24-hour guarded gates of Ocean Ranch, one of Laguna Niguels most prestigious communities, this custom-built cul-de-sac residence offers nearly 7,000 square feet of coastal luxury on an oversized, nearly half-acre lot!! The floorplan is exceptional! The home opens with dramatic impacta soaring 25-foot foyer and a sweeping wrought-iron staircase that sets the stage for what lies beyond. The main level flows effortlessly for both everyday living and large-scale entertaining. A spacious living and dining room connects to a bright family room and wet bar, all overlooking the resort-style backyard. Here, a recently remodeled pool with cascading waterfalls, a spa, and landscaping create a retreat designed for gatherings under the California sun. The chefs kitchen, anchored by a large island and walk-in pantry, is perfectly positioned with views to the pool and tropical greenery. Just beyond, the main-level primary suite offers its own private entranceideal for multi-generational living or extended-stay guests. Upstairs, the second primary suite impresses with an oversized walk-in closet and a spa-like huge bath. Two additional bedrooms with en-suite baths, a large loft with balcony, (perfect for a theatre room) and a private office provide abundant space for both work and relaxation. Additional highlights include four full baths, two half baths, newer PEX piping, dual water softening systems, and a spacious three-car garage. The grounds also feature mature fruit trees, including avocado, adding a touch of California character. Ocean Ranch itself offers resort-st Located inside the 24-hour guarded gates of Ocean Ranch, one of Laguna Niguels most prestigious communities, this custom-built cul-de-sac residence offers nearly 7,000 square feet of coastal luxury on an oversized, nearly half-acre lot!! The floorplan is exceptional! The home opens with dramatic impacta soaring 25-foot foyer and a sweeping wrought-iron staircase that sets the stage for what lies beyond. The main level flows effortlessly for both everyday living and large-scale entertaining. A spacious living and dining room connects to a bright family room and wet bar, all overlooking the resort-style backyard. Here, a recently remodeled pool with cascading waterfalls, a spa, and landscaping create a retreat designed for gatherings under the California sun. The chefs kitchen, anchored by a large island and walk-in pantry, is perfectly positioned with views to the pool and tropical greenery. Just beyond, the main-level primary suite offers its own private entranceideal for multi-generational living or extended-stay guests. Upstairs, the second primary suite impresses with an oversized walk-in closet and a spa-like huge bath. Two additional bedrooms with en-suite baths, a large loft with balcony, (perfect for a theatre room) and a private office provide abundant space for both work and relaxation. Additional highlights include four full baths, two half baths, newer PEX piping, dual water softening systems, and a spacious three-car garage. The grounds also feature mature fruit trees, including avocado, adding a touch of California character. Ocean Ranch itself offers resort-style amenitiesa pool, playground, and sport courtsall within close proximity to top-rated schools, shopping, and fine dining. Minutes away are the Waldorf Astoria, Ritz-Carlton, Monarch Beach Golf Links, Dana Point Harbor, and the iconic beaches of Southern California.
Additional Information
- View
- Pool, Rocks, Neighborhood, Trees/Woods, City
- Stories
- 2
- Roof
- Tile/Clay, Spanish Tile
- Cooling
- Central Air, Zoned
Mortgage Calculator
Listing courtesy of Listing Agent: Lisa Cooper (949-300-1236) from Listing Office: Berkshire Hathaway HomeService.

This information is deemed reliable but not guaranteed. You should rely on this information only to decide whether or not to further investigate a particular property. BEFORE MAKING ANY OTHER DECISION, YOU SHOULD PERSONALLY INVESTIGATE THE FACTS (e.g. square footage and lot size) with the assistance of an appropriate professional. You may use this information only to identify properties you may be interested in investigating further. All uses except for personal, non-commercial use in accordance with the foregoing purpose are prohibited. Redistribution or copying of this information, any photographs or video tours is strictly prohibited. This information is derived from the Internet Data Exchange (IDX) service provided by San Diego MLS®. Displayed property listings may be held by a brokerage firm other than the broker and/or agent responsible for this display. The information and any photographs and video tours and the compilation from which they are derived is protected by copyright. Compilation © 2025 San Diego MLS®,
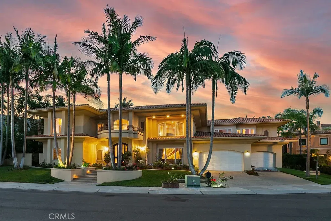
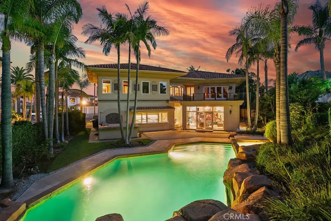
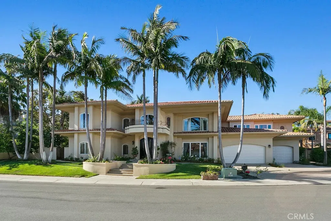
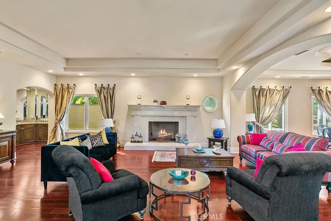
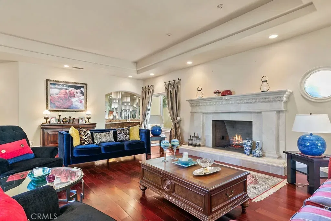
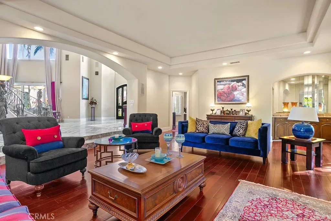
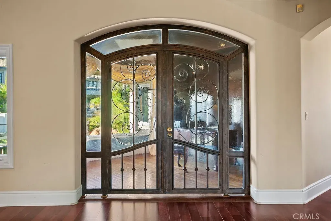
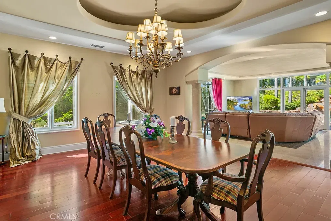
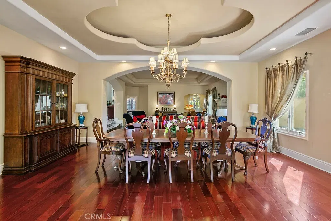
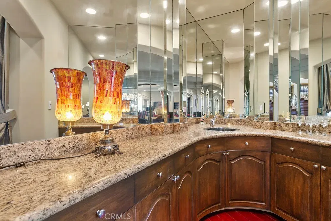
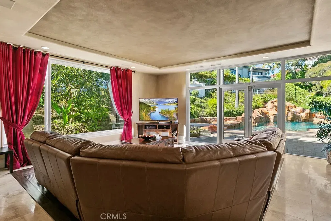
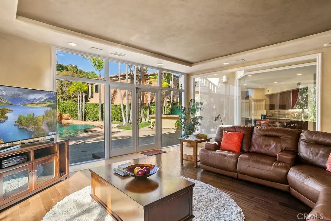
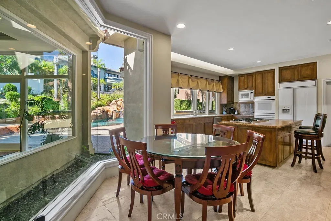
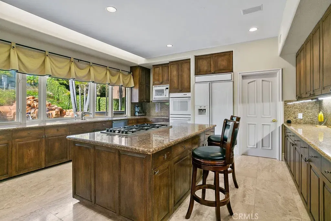
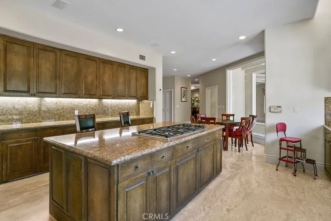
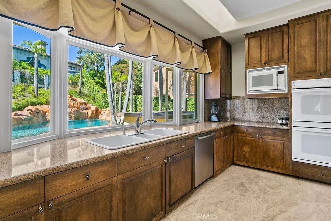
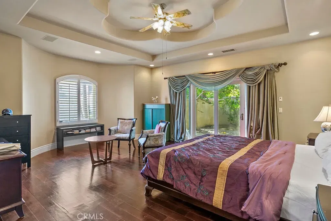
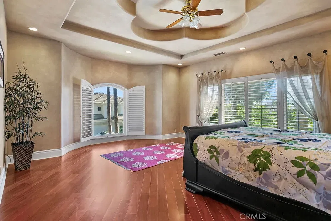
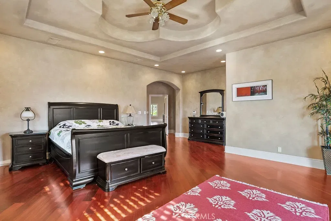
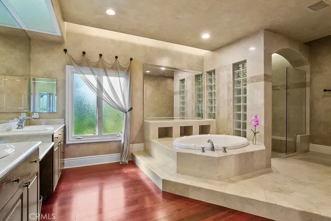
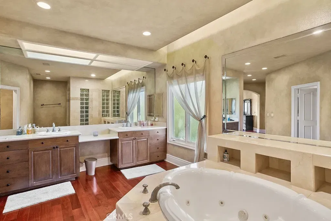
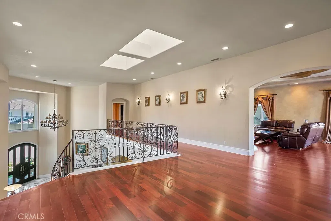
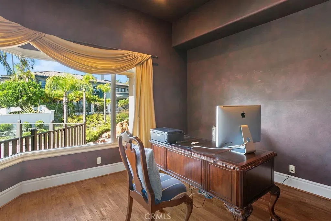
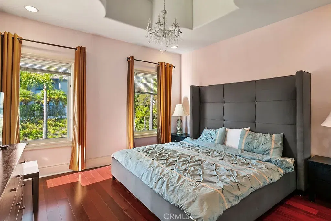
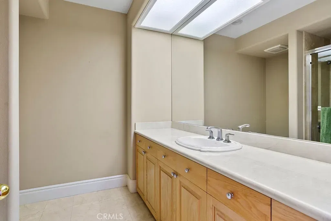
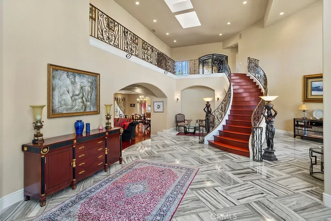
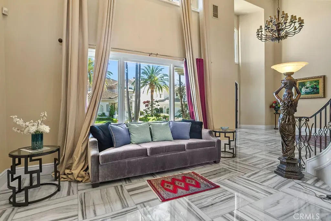
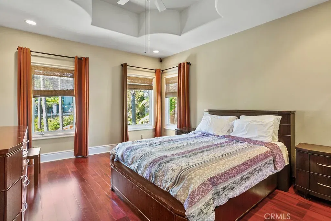
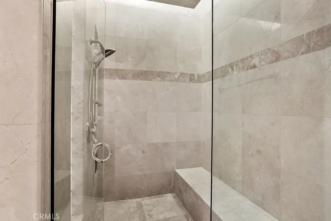
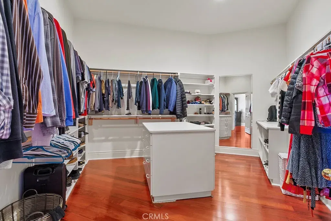
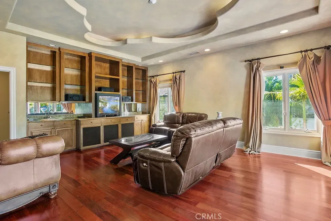
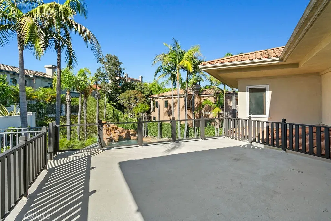
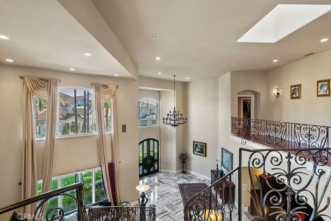
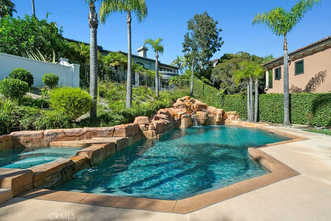
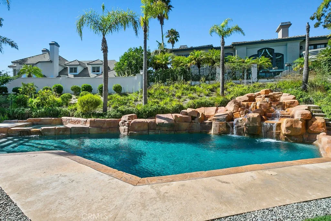
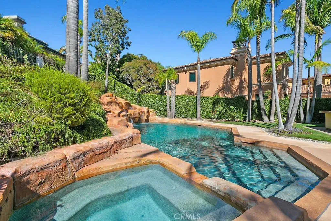
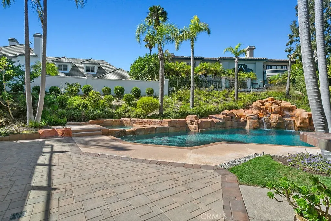
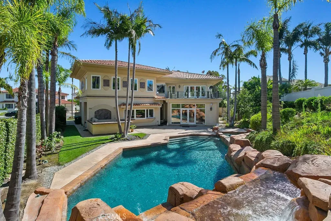
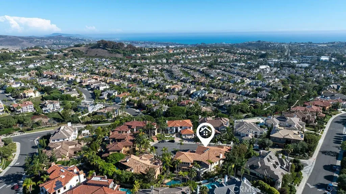
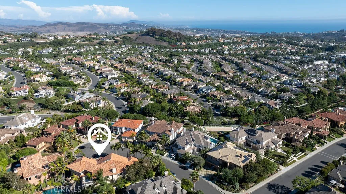
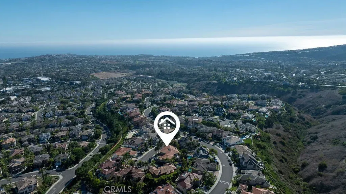
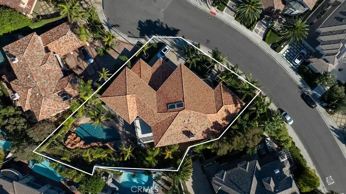
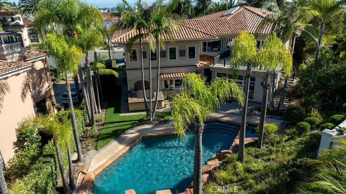
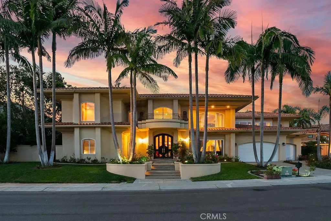
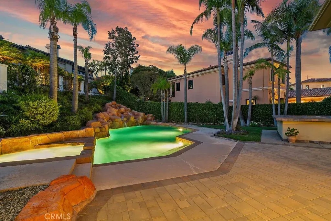
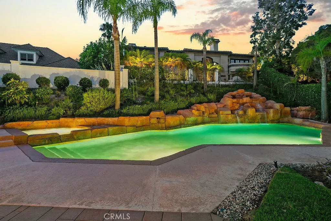
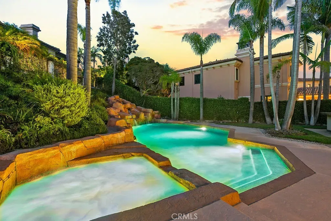
/u.realgeeks.media/murrietarealestatetoday/irelandgroup-logo-horizontal-400x90.png)