1311 18th St, Manhattan Beach, CA 90266
- $5,199,000
- 5
- BD
- 6
- BA
- 4,312
- SqFt
- List Price
- $5,199,000
- Price Change
- ▼ $76,000 1754353844
- Status
- ACTIVE
- MLS#
- OC25084715
- Bedrooms
- 5
- Bathrooms
- 6
- Living Sq. Ft
- 4,312
- Property Type
- Single Family Residential
- Year Built
- 2023
Property Description
Welcome to 1311 18th Street, a warm and inviting 5 bed, 5.5 bath home thoughtfully designed for comfortable family living in the heart of East Manhattan Beach. With 4,312 square feet of living space on a 7,005 square foot lot, this home offers a flexible and functional layout that easily adapts to the evolving needs of any household, whether its dedicated work-from-home areas, playrooms, or multigenerational living. At the heart of the home is a gourmet kitchen equipped with premium Thermador appliances, custom cabinetry, and a spacious center island that flows effortlessly into the dining and living areas, perfect for family gatherings and entertaining. Oversized windows fill the space with natural light, while wide-plank flooring and stylish finishes add warmth and sophistication. Upstairs, the luxurious primary suite features a spa-inspired bathroom and a custom walk-in closet designed with both elegance and functionality in mind. Each additional bedroom offers generous space and en-suite bathrooms for comfort and privacy. The private backyard is perfect for kids to play and parents to relax, with a spacious patio ready for al fresco dining. Located on a quiet, tree-lined street close to award-winning schools, parks, and local amenities, this home offers the perfect blend of function, flexibility, and the Manhattan Beach lifestyle families love. Welcome to 1311 18th Street, a warm and inviting 5 bed, 5.5 bath home thoughtfully designed for comfortable family living in the heart of East Manhattan Beach. With 4,312 square feet of living space on a 7,005 square foot lot, this home offers a flexible and functional layout that easily adapts to the evolving needs of any household, whether its dedicated work-from-home areas, playrooms, or multigenerational living. At the heart of the home is a gourmet kitchen equipped with premium Thermador appliances, custom cabinetry, and a spacious center island that flows effortlessly into the dining and living areas, perfect for family gatherings and entertaining. Oversized windows fill the space with natural light, while wide-plank flooring and stylish finishes add warmth and sophistication. Upstairs, the luxurious primary suite features a spa-inspired bathroom and a custom walk-in closet designed with both elegance and functionality in mind. Each additional bedroom offers generous space and en-suite bathrooms for comfort and privacy. The private backyard is perfect for kids to play and parents to relax, with a spacious patio ready for al fresco dining. Located on a quiet, tree-lined street close to award-winning schools, parks, and local amenities, this home offers the perfect blend of function, flexibility, and the Manhattan Beach lifestyle families love.
Additional Information
- Stories
- 2
- Cooling
- Central Air, Zoned
Mortgage Calculator
Listing courtesy of Listing Agent: Justin Kuo (310-353-6537) from Listing Office: Real Broker.

This information is deemed reliable but not guaranteed. You should rely on this information only to decide whether or not to further investigate a particular property. BEFORE MAKING ANY OTHER DECISION, YOU SHOULD PERSONALLY INVESTIGATE THE FACTS (e.g. square footage and lot size) with the assistance of an appropriate professional. You may use this information only to identify properties you may be interested in investigating further. All uses except for personal, non-commercial use in accordance with the foregoing purpose are prohibited. Redistribution or copying of this information, any photographs or video tours is strictly prohibited. This information is derived from the Internet Data Exchange (IDX) service provided by San Diego MLS®. Displayed property listings may be held by a brokerage firm other than the broker and/or agent responsible for this display. The information and any photographs and video tours and the compilation from which they are derived is protected by copyright. Compilation © 2025 San Diego MLS®,
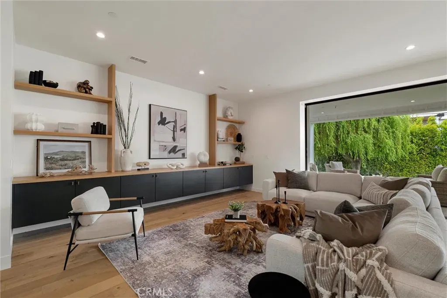
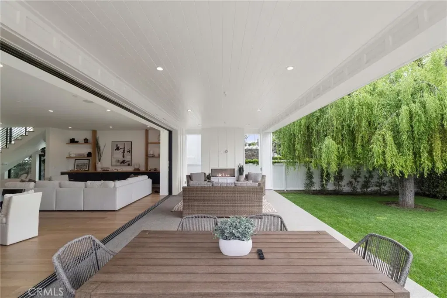
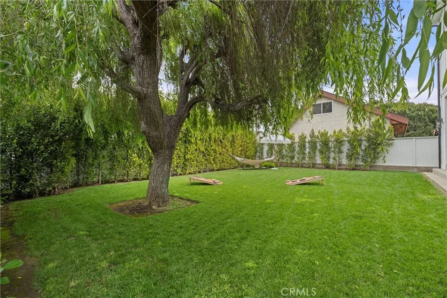
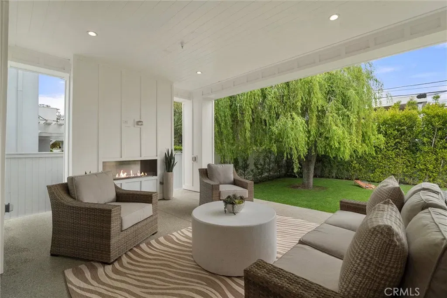
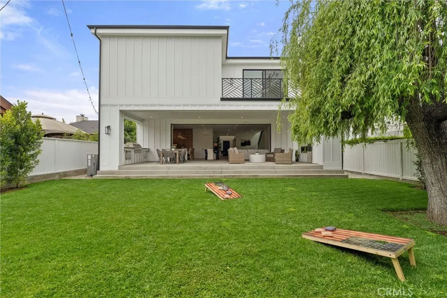
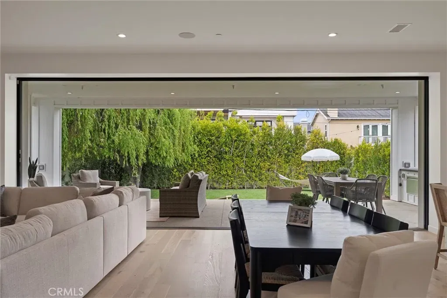
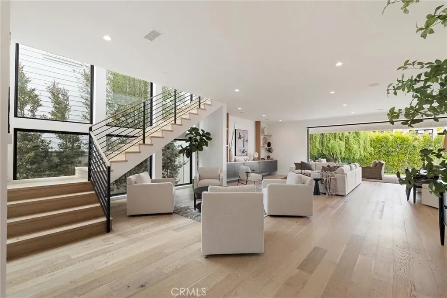
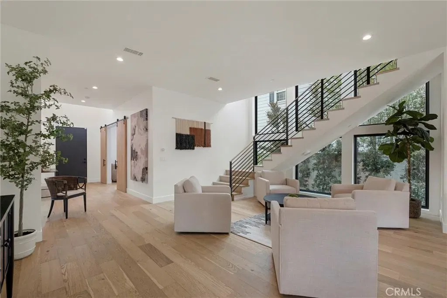
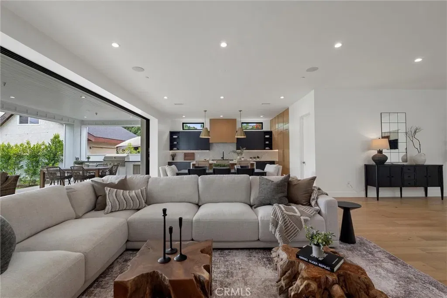
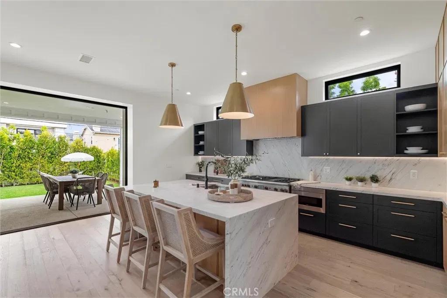
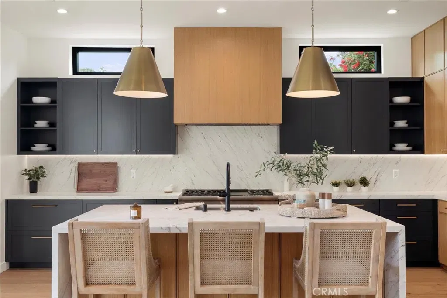
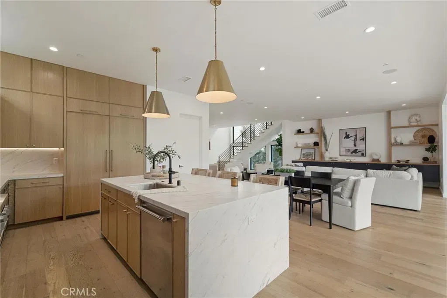
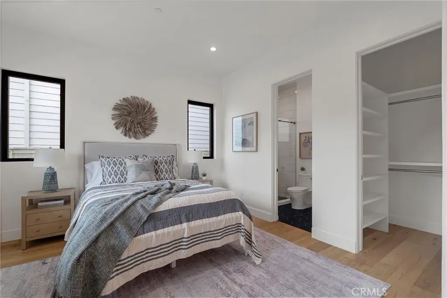
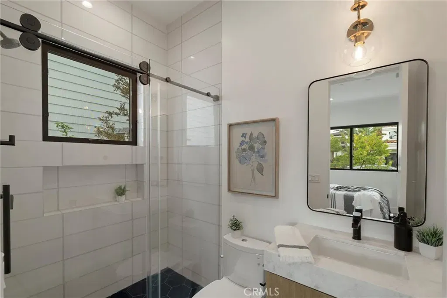
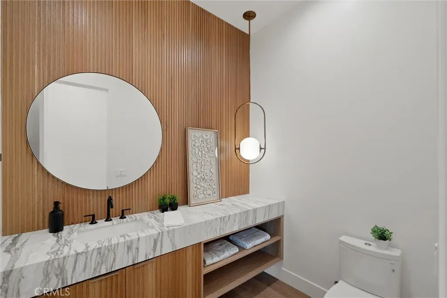
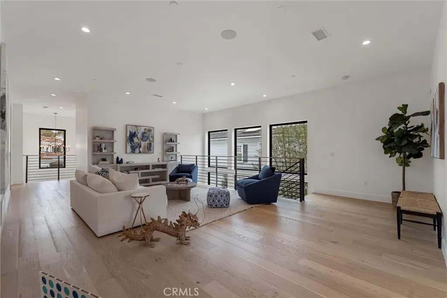
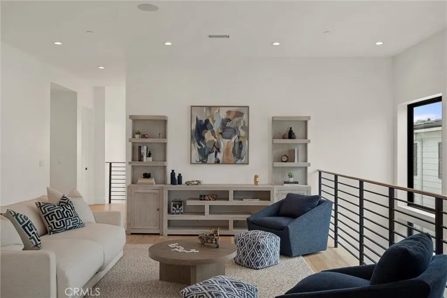
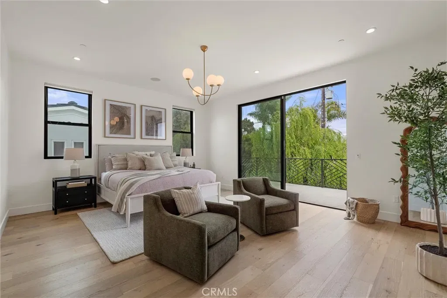
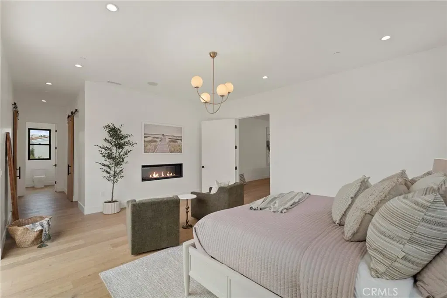
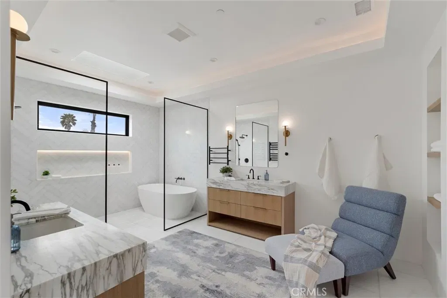
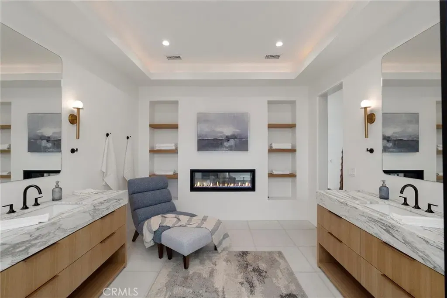
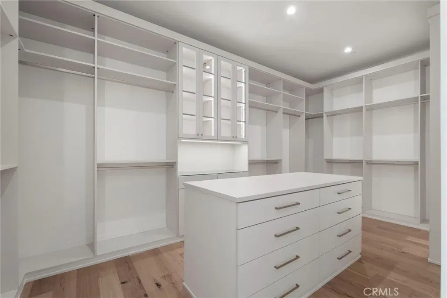
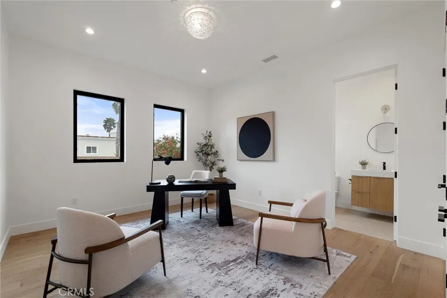
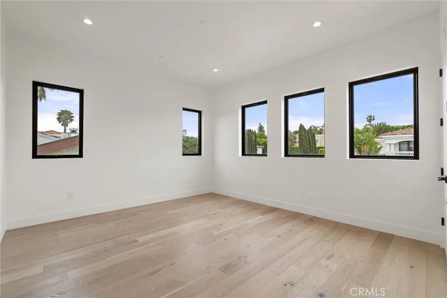
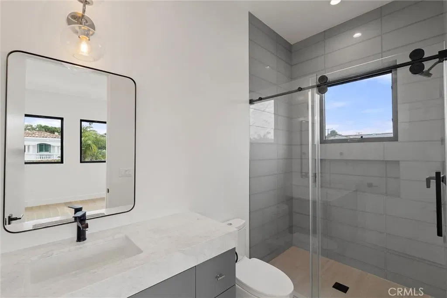
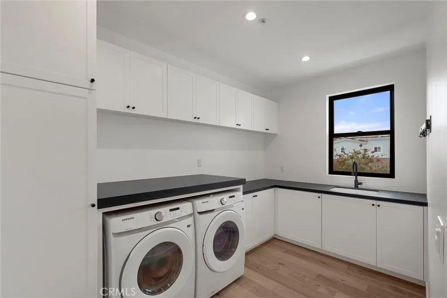
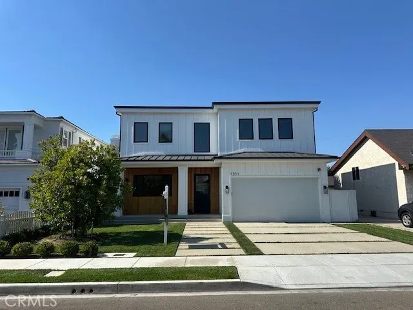
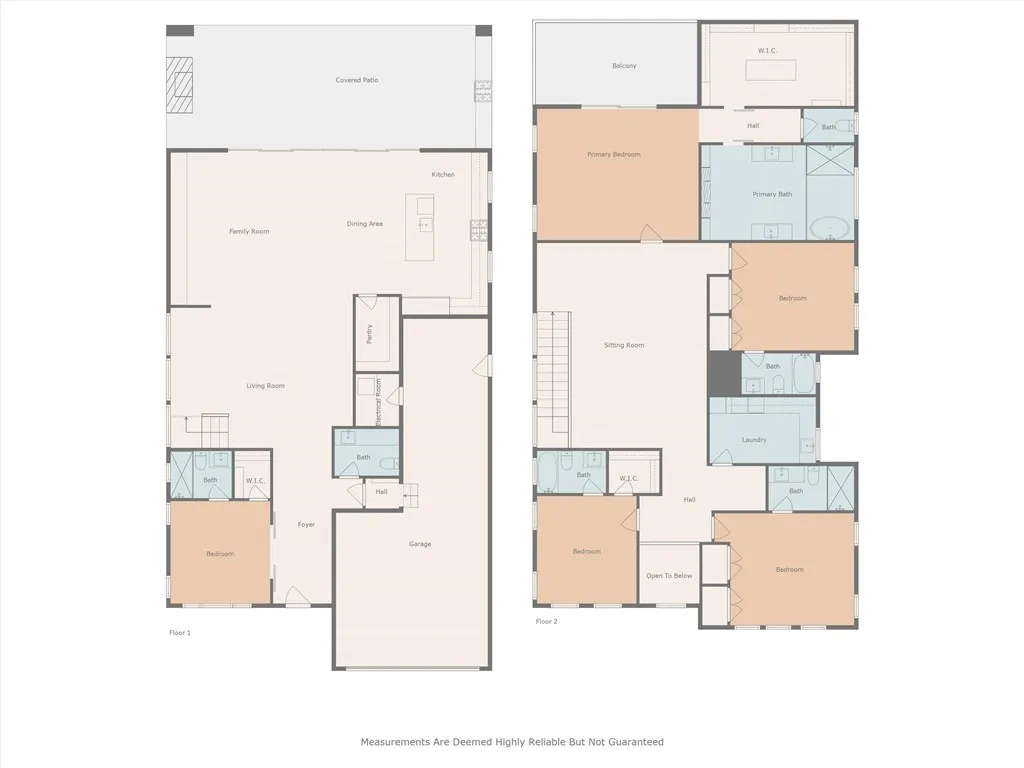
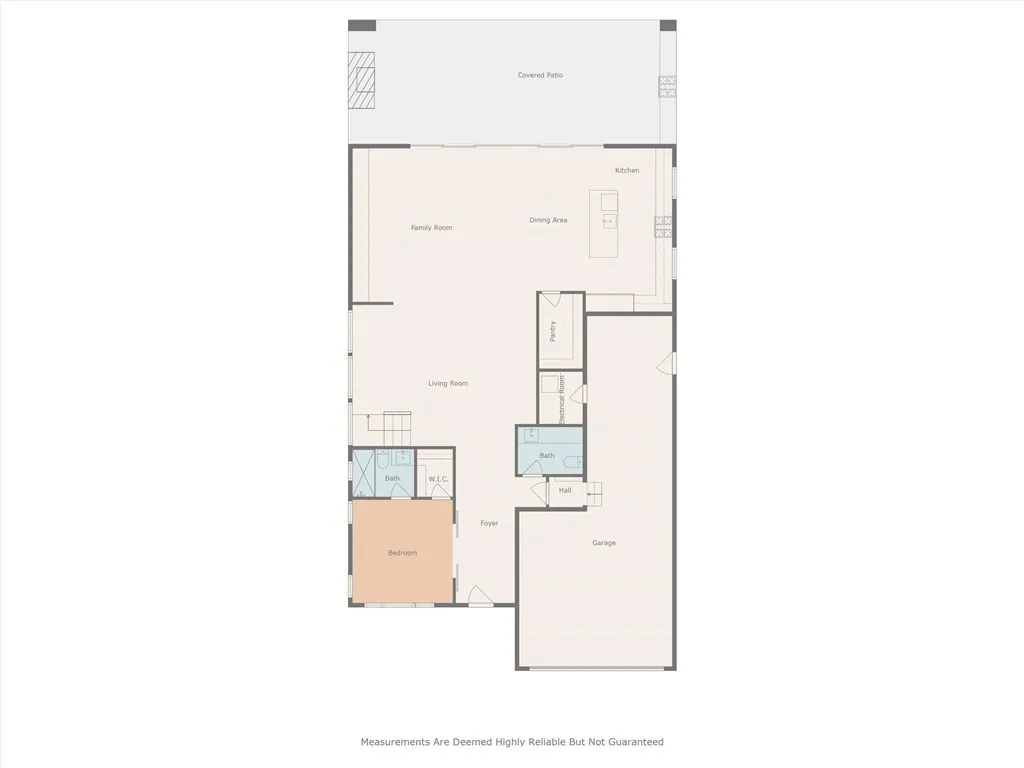
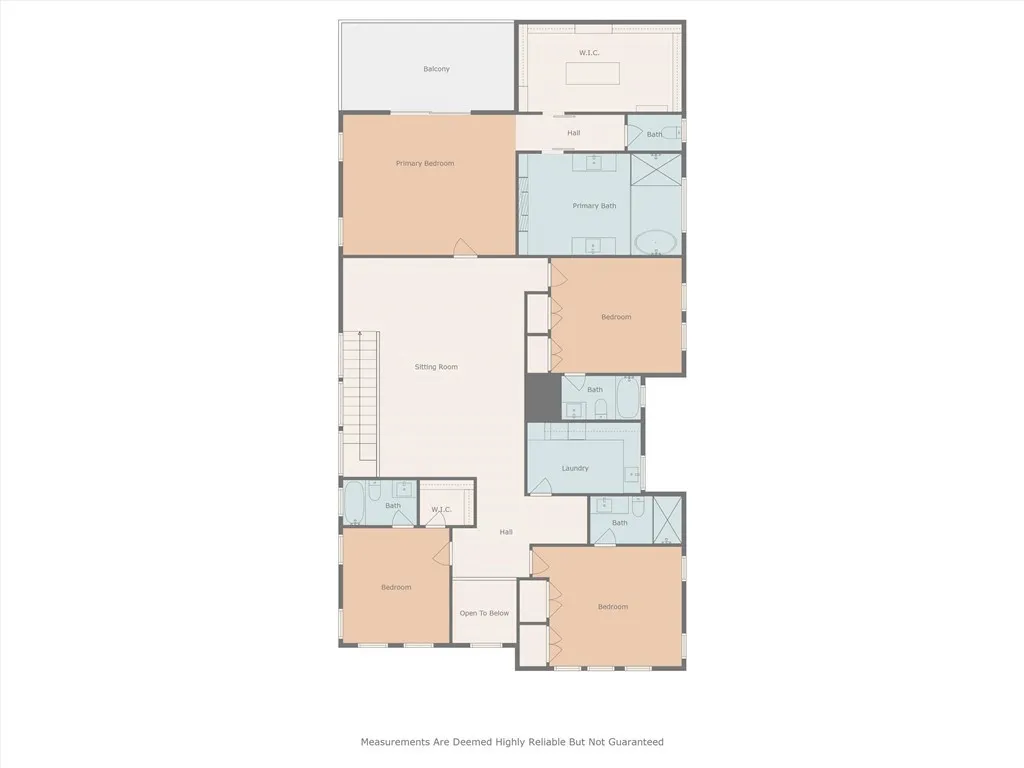
/u.realgeeks.media/murrietarealestatetoday/irelandgroup-logo-horizontal-400x90.png)