10841 Hideaway Dr, North Tustin, CA 92705
- $4,985,000
- 4
- BD
- 5
- BA
- 7,622
- SqFt
- List Price
- $4,985,000
- Price Change
- ▼ $510,000 1754914776
- Status
- ACTIVE
- MLS#
- OC25091905
- Bedrooms
- 4
- Bathrooms
- 5
- Living Sq. Ft
- 7,622
- Property Type
- Single Family Residential
- Year Built
- 1980
Property Description
Custom estate home nestled in the hills of North Tustin boasts a large 7,600 sf open space floor plan for family living and entertaining. Designed by award winning architect Ron Yeo, the home was conceived and designed for a family lifestyle with an emphasis on entertainment. Upon entry into the foyer with a large crystal chandelier and greenery, the home opens to a living room with fireplace and dramatic 180-degree views from Tustin to Irvine to Santa Ana to Fullerton to the Pacific. The adjacent dining room with crystal chandelier, kitchen with breakfast nook with outdoor patios are intimate and accessible. The downstairs family room boasts a copper fireplace, children's reading nook and direct access to the large pool deck. A convertible office/library with another copper fireplace, built-in bookcase and outdoor patio is conveniently located just below the living room and entry foyer with stairway access. Entertainment highlights blend seamlessly with family elements beginning with the dedicated sit-down bar with sink, dishwasher, refrigerator and media center. From this space it's just a few steps to the private wine tasting room with walk-in refrigerated wine cooler and outdoor deck. Directly adjacent is a fitness area with full length mirror and barre and small bar which opens to a pool table room and hot rock sauna, all with direct access to outdoor decks leading to a resort style natural rock waterfall and solar-heated pool, spa and built-in BBQ, all with views. Upstairs bedrooms feature a large master with fireplace, outdoor deck and master closet with built-in isl Custom estate home nestled in the hills of North Tustin boasts a large 7,600 sf open space floor plan for family living and entertaining. Designed by award winning architect Ron Yeo, the home was conceived and designed for a family lifestyle with an emphasis on entertainment. Upon entry into the foyer with a large crystal chandelier and greenery, the home opens to a living room with fireplace and dramatic 180-degree views from Tustin to Irvine to Santa Ana to Fullerton to the Pacific. The adjacent dining room with crystal chandelier, kitchen with breakfast nook with outdoor patios are intimate and accessible. The downstairs family room boasts a copper fireplace, children's reading nook and direct access to the large pool deck. A convertible office/library with another copper fireplace, built-in bookcase and outdoor patio is conveniently located just below the living room and entry foyer with stairway access. Entertainment highlights blend seamlessly with family elements beginning with the dedicated sit-down bar with sink, dishwasher, refrigerator and media center. From this space it's just a few steps to the private wine tasting room with walk-in refrigerated wine cooler and outdoor deck. Directly adjacent is a fitness area with full length mirror and barre and small bar which opens to a pool table room and hot rock sauna, all with direct access to outdoor decks leading to a resort style natural rock waterfall and solar-heated pool, spa and built-in BBQ, all with views. Upstairs bedrooms feature a large master with fireplace, outdoor deck and master closet with built-in island cabinet. The master bath impresses with a 2 head shower, spa tub, double sinks, garden feature, skylight and 2 chandeliers. Additional living space includes 2 en suite bedrooms with private patios, and a 4th bedroom with adjacent bath. Other unique features of this blended living space include a Zen garden retreat with water feature, 3 car garage with extensive built-in storage cabinets and workbench, integrated alarm and intercom system, central vacuum, 2 tankless water heaters, 4 furnaces, 4 a/c units, 2 skylights and hardwood floors to name just a few of the many luxury features of this estate. The homes exterior was painted in 2023 with new decks installed in the last 4 years. A key safety feature provides crucial wildfire protection with an integrated roof sprinkler system and strategically located controls in the master bedroom and garage. Visit www.10841Hideaway.com
Additional Information
- View
- Mountain(s), Ocean, Pool, Island, Neighborhood, Trees/Woods, City
- Stories
- 3
- Roof
- Fire Retardant, Shingle
- Cooling
- Central Air, Gas
Mortgage Calculator
Listing courtesy of Listing Agent: James Turco (949-887-7555) from Listing Office: NextHome Legacy.

This information is deemed reliable but not guaranteed. You should rely on this information only to decide whether or not to further investigate a particular property. BEFORE MAKING ANY OTHER DECISION, YOU SHOULD PERSONALLY INVESTIGATE THE FACTS (e.g. square footage and lot size) with the assistance of an appropriate professional. You may use this information only to identify properties you may be interested in investigating further. All uses except for personal, non-commercial use in accordance with the foregoing purpose are prohibited. Redistribution or copying of this information, any photographs or video tours is strictly prohibited. This information is derived from the Internet Data Exchange (IDX) service provided by San Diego MLS®. Displayed property listings may be held by a brokerage firm other than the broker and/or agent responsible for this display. The information and any photographs and video tours and the compilation from which they are derived is protected by copyright. Compilation © 2025 San Diego MLS®,
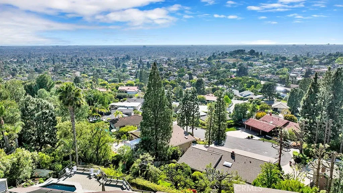
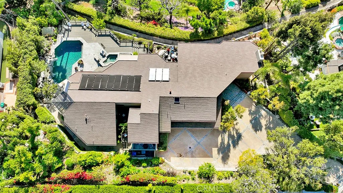
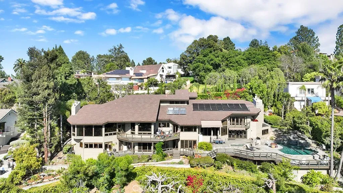
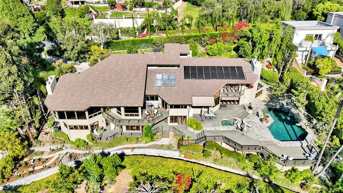
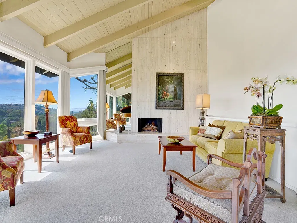
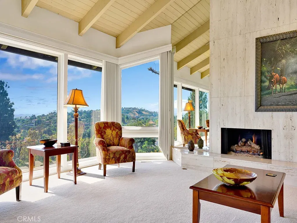
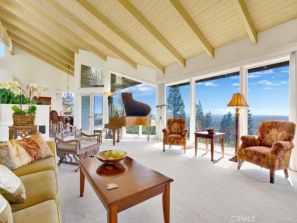
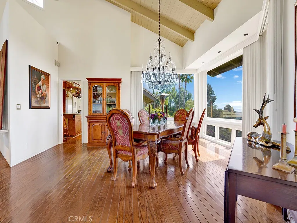
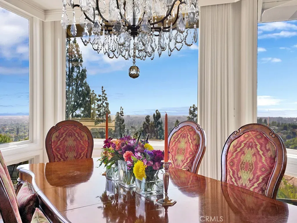
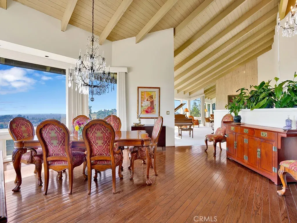
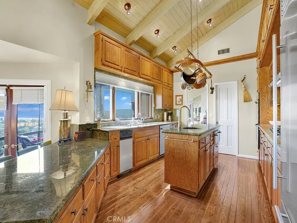
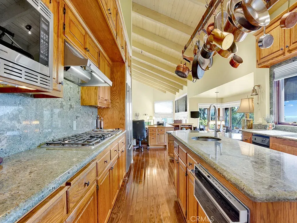
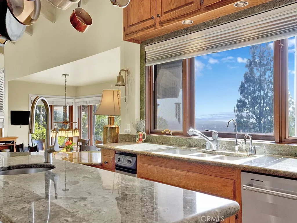
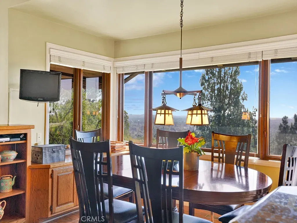
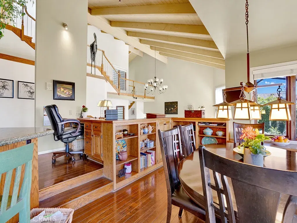
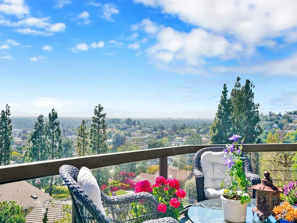
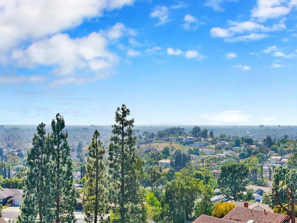
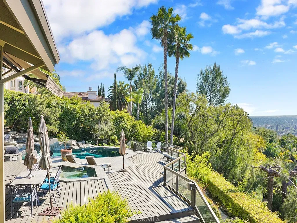
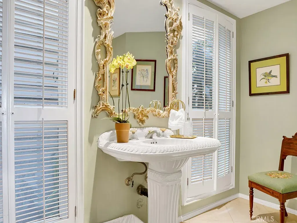
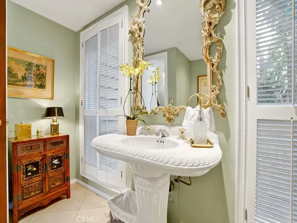
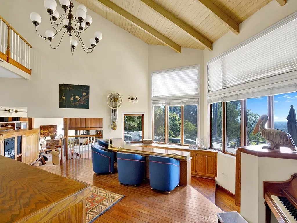
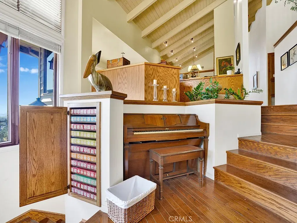
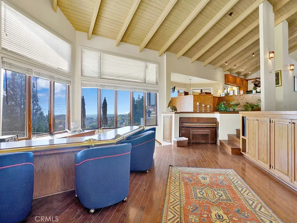
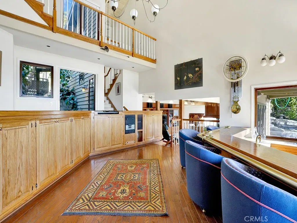
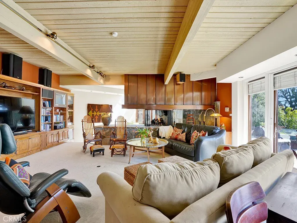
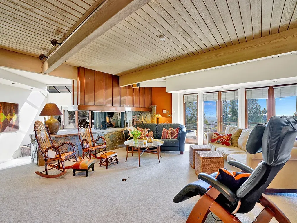
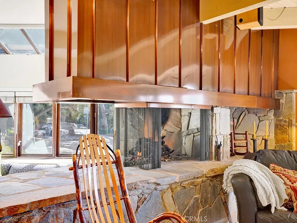
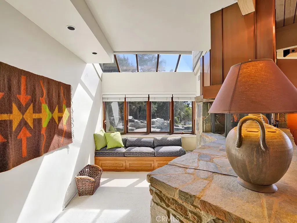
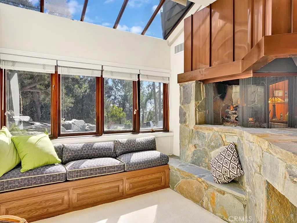
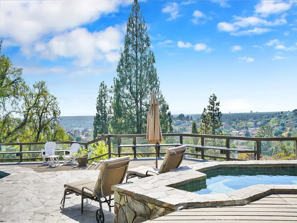
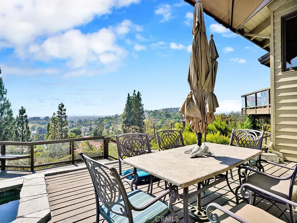
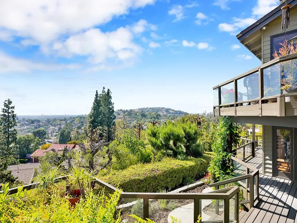
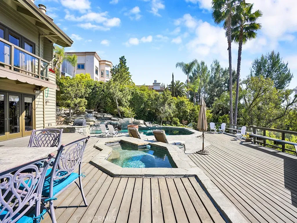
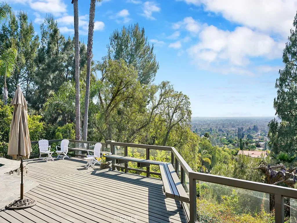
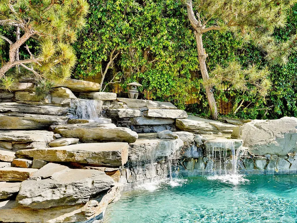
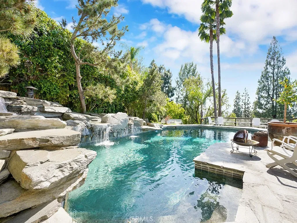
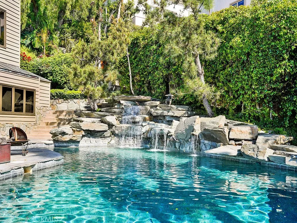
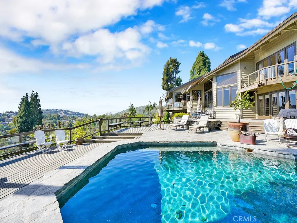
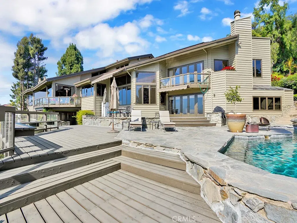
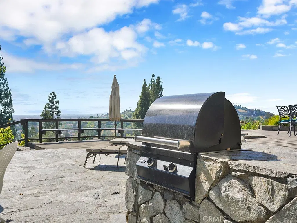
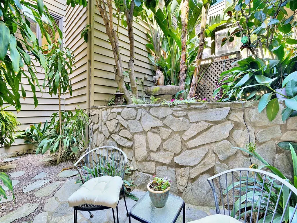
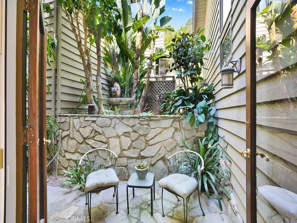
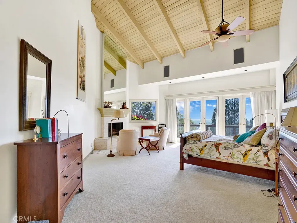
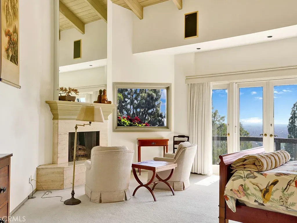
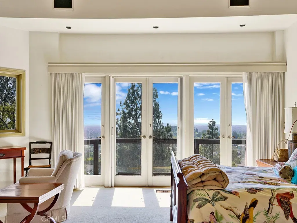
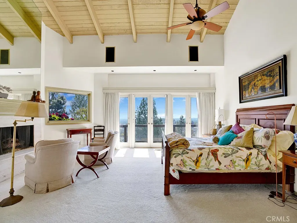
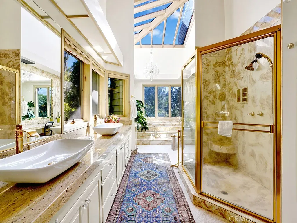
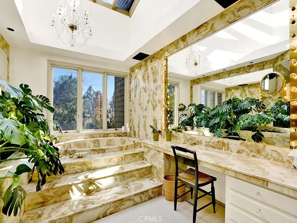
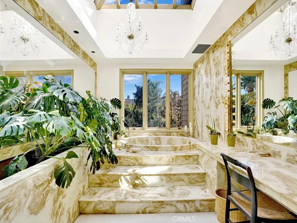
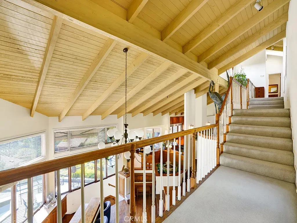
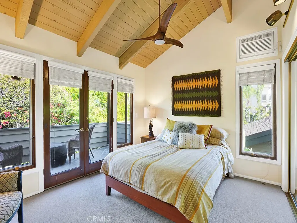
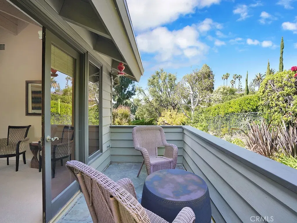
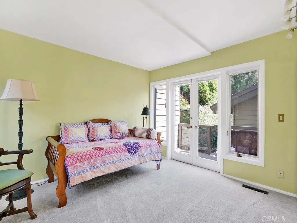
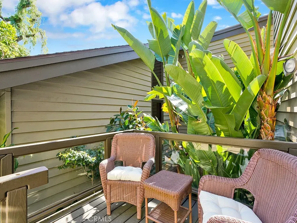
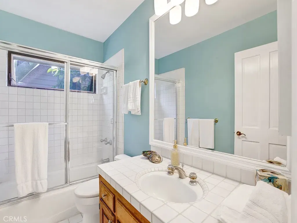
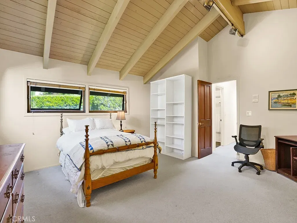
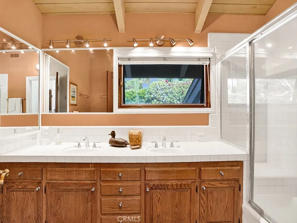
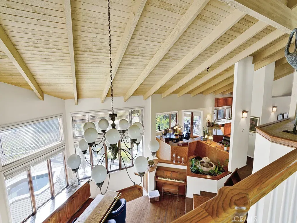
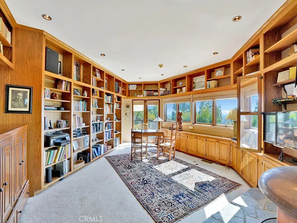
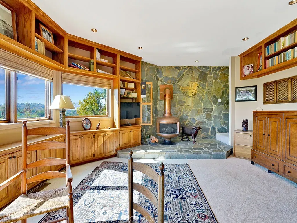
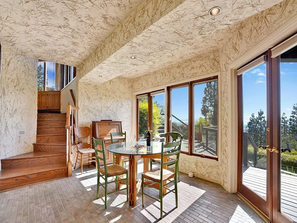
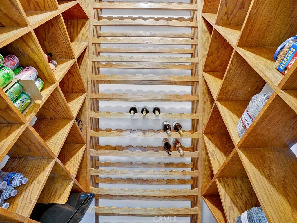
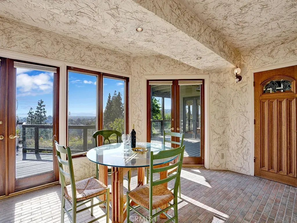
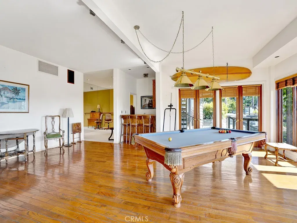
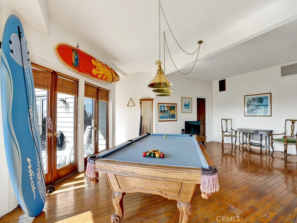
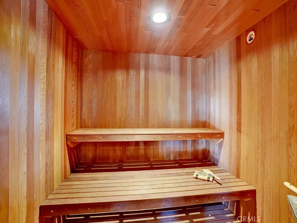
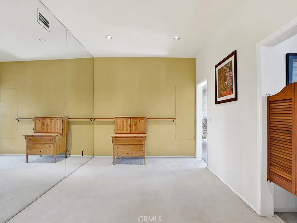
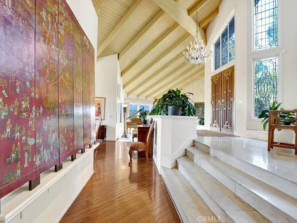
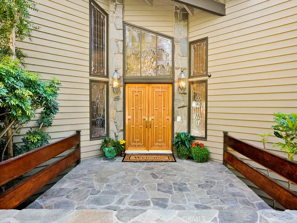
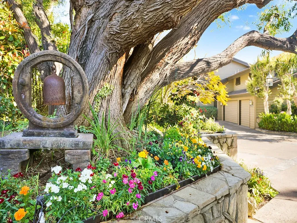
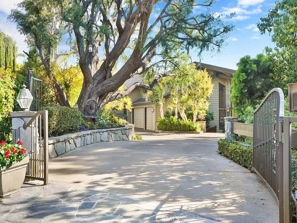
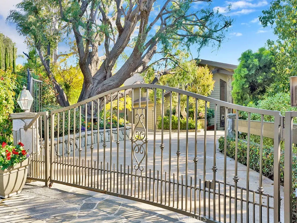
/u.realgeeks.media/murrietarealestatetoday/irelandgroup-logo-horizontal-400x90.png)