7 Kent Court, Ladera Ranch, CA 92694
- $4,699,999
- 6
- BD
- 6
- BA
- 5,410
- SqFt
- List Price
- $4,699,999
- Price Change
- ▼ $1 1756891629
- Status
- ACTIVE
- MLS#
- OC25111438
- Bedrooms
- 6
- Bathrooms
- 6
- Living Sq. Ft
- 5,410
- Lot Size(apprx.)
- 10,622
- Property Type
- Single Family Residential
- Year Built
- 2005
Property Description
Where Timeless Elegance Meets Modern Artistry. This stunning customized estate spans 5,410 square feet on an expansive view lot and features 6 bedrooms and 5.5 bathrooms. Perfect for California living, it boasts a gorgeous pool and spa, outdoor living spaces, a brand-new outdoor kitchen, and an alfresco dining area with a fireplace. The well-designed floor plan includes an open family room and kitchen with bi-fold doors and expansive windows, ensuring seamless indoor-outdoor living. Traditional formal spaces for entertaining include a living room and dining room, complemented by a main floor office, ensuite guest room, and bonus room suitable for a secondary office, pool table, or play room. This beautiful home blends mid-century modern lines, art deco glamour, and serenity. Every detail is meticulously crafted, featuring globally sourced fixtures and striking lighting. Upon entry, the Formal Living Room/Music Room captivates with deep Venetian plaster walls and a custom Art Deco-inspired marble fireplace. The formal dining room showcases a stunning chandelier and French doors to the private courtyard. A butler's pantry enhances the space for hosting. The family room combines modern sophistication and comfort, centered around a custom walnut TV wall and a dramatic Black Tempest Quartzite fireplace. The estate’s centerpiece kitchen features a Black Tempest Quartzite waterfall island, rich walnut cabinetry, and top-tier appliances, including a Thermador cooktop and Sub-Zero refrigerator, all for effortless entertaining. It seamlessly opens to the backyard oasis through bi-fold doors. The home office marries functionality and aesthetics, with custom wainscoting and built-in bookshelves, offering multiple workstations and inspiring creativity. The second floor boasts a serene primary suite with a private retreat and sundeck balcony, while the primary bathroom exudes luxury with marble finishes, custom cabinetry, a stand-alone tub, and two walk-in closets. More than just a home, this energy-efficient estate invites you to experience a living work of art, where every detail inspires. Every element is designed to create a residence that is both functional and breathtaking, making 7 Kent a unique estate that honors timeless design while embracing modern living.
Additional Information
- Pool
- Yes
- View
- City Lights, Hills, Mountain(s), Neighborhood, Panoramic
- Stories
- Two Levels
- Roof
- Spanish Tile
- Cooling
- Yes
- Laundry Location
- Inside, Laundry Room
- Patio
- Tile
Mortgage Calculator
Listing courtesy of Listing Agent: CaLee McManus (CaLee@MonarchRealEstateCA.com) from Listing Office: Monarch Real Estate.
Based on information from California Regional Multiple Listing Service, Inc. as of . This information is for your personal, non-commercial use and may not be used for any purpose other than to identify prospective properties you may be interested in purchasing. Display of MLS data is usually deemed reliable but is NOT guaranteed accurate by the MLS. Buyers are responsible for verifying the accuracy of all information and should investigate the data themselves or retain appropriate professionals. Information from sources other than the Listing Agent may have been included in the MLS data. Unless otherwise specified in writing, Broker/Agent has not and will not verify any information obtained from other sources. The Broker/Agent providing the information contained herein may or may not have been the Listing and/or Selling Agent.
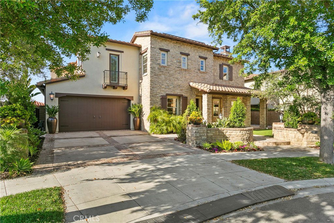
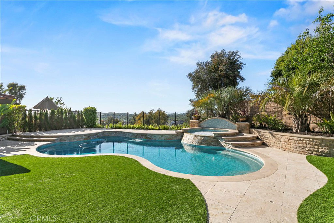
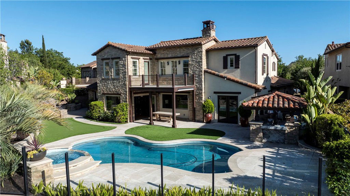
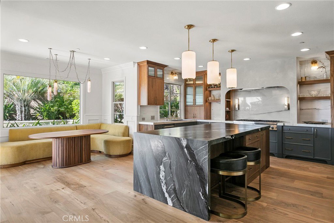
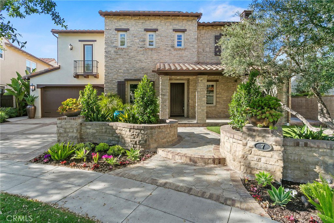
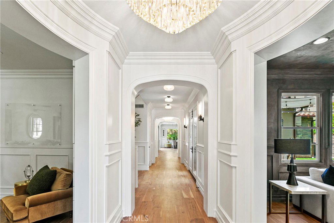
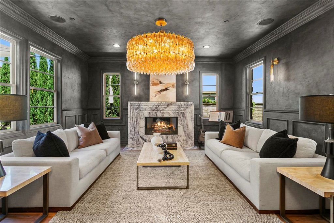
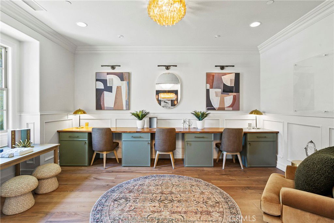
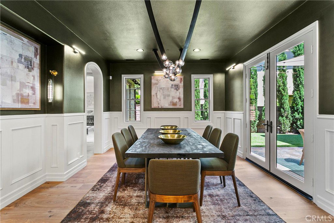
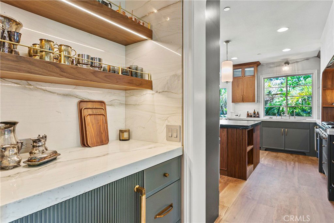
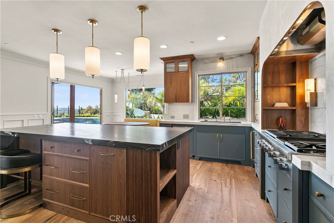
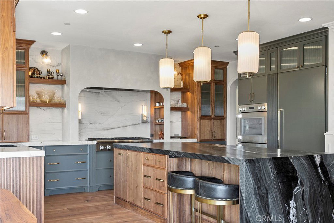
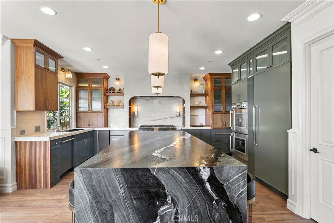
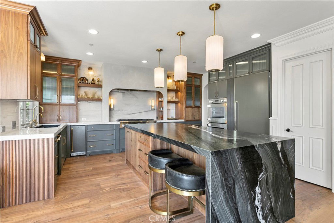
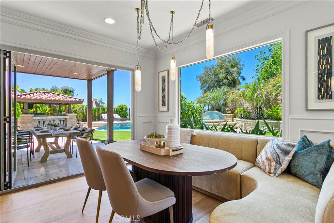
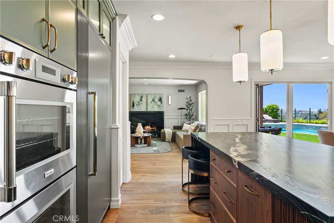
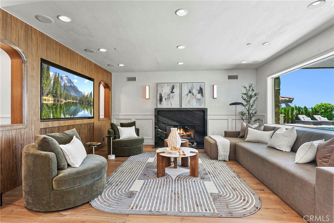
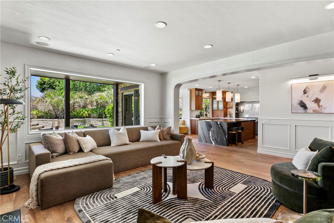
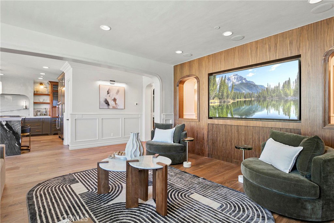
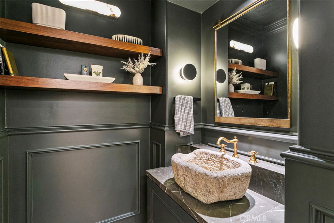
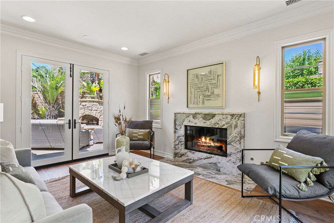
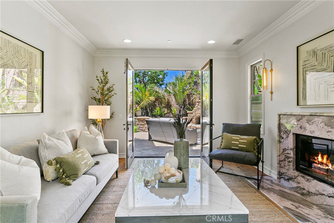
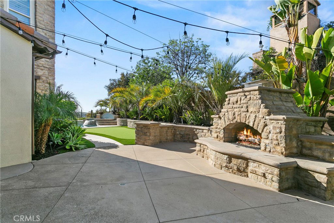
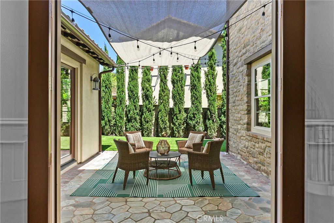
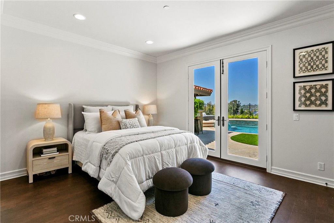
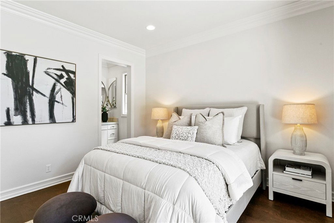
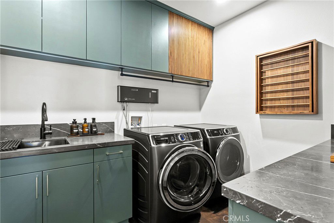
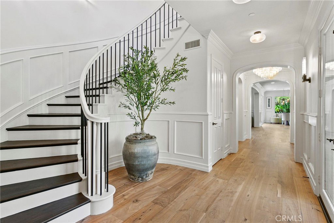
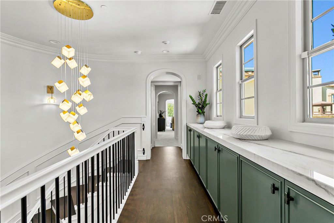
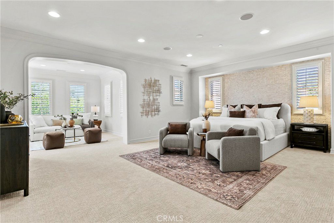
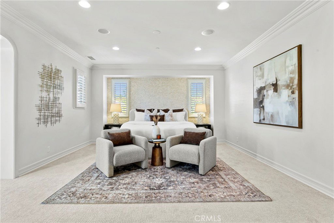
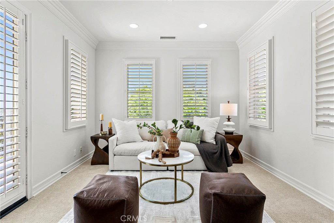
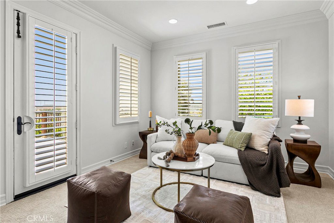
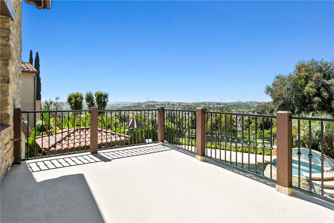
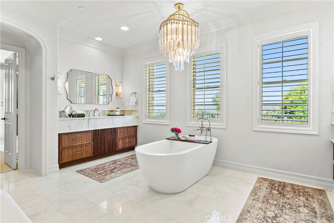
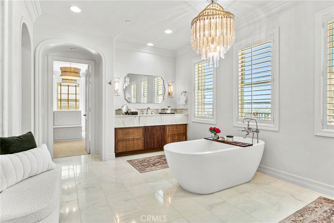
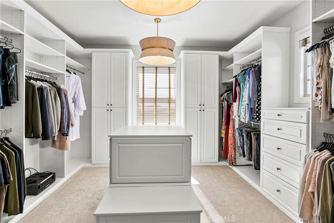
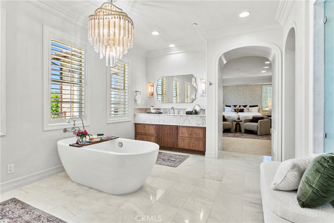
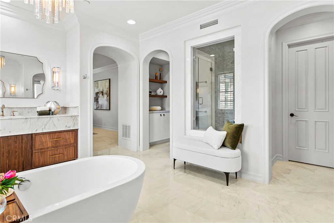
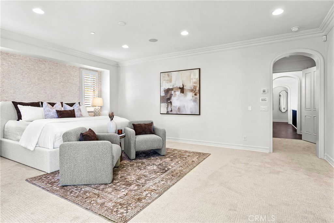
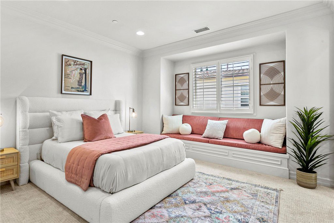
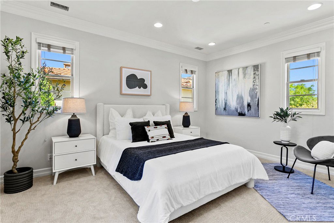
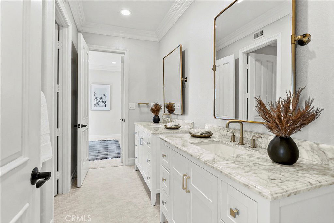
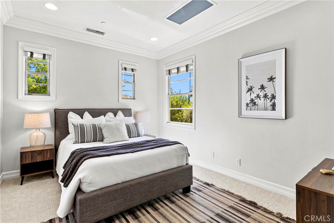
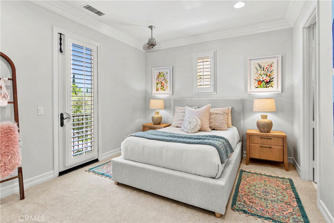
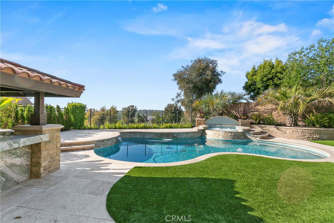
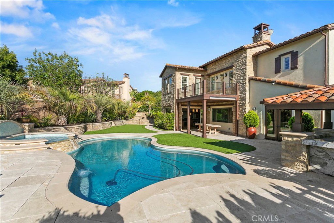
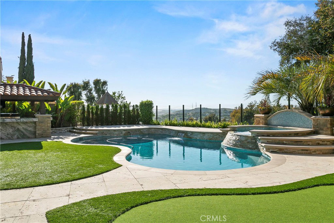
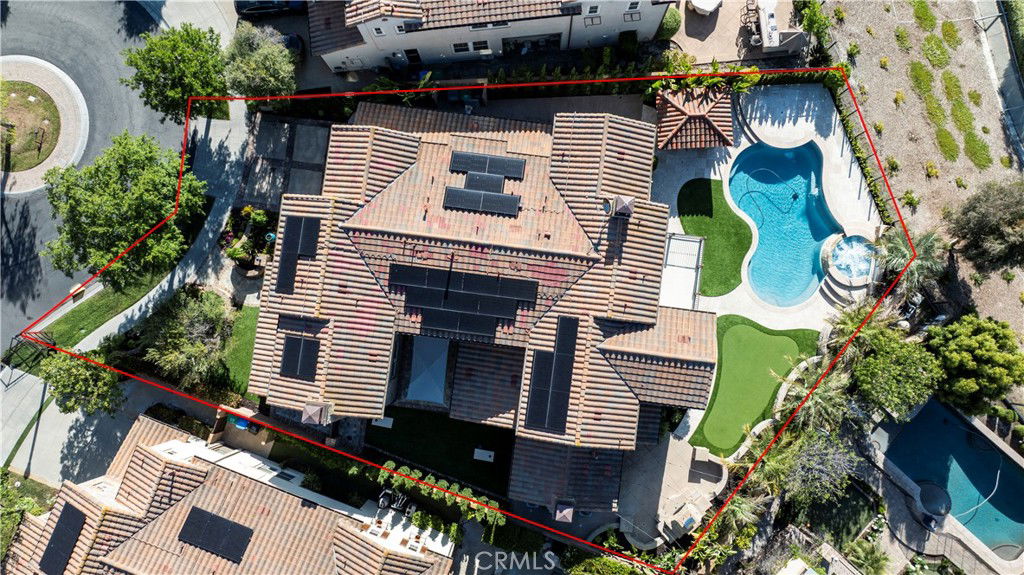
/u.realgeeks.media/murrietarealestatetoday/irelandgroup-logo-horizontal-400x90.png)