54 Valley Ter, Irvine, CA 92603
- $4,450,000
- 5
- BD
- 5
- BA
- 2,971
- SqFt
- List Price
- $4,450,000
- Price Change
- ▼ $138,000 1756355844
- Status
- ACTIVE
- MLS#
- OC25181275
- Bedrooms
- 5
- Bathrooms
- 5
- Living Sq. Ft
- 2,971
- Property Type
- Single Family Residential
- Year Built
- 2004
Property Description
Tucked behind the exclusive gates of The Summit at Turtle Ridge, 54 Valley Terrace offers nearly 3,000 square feet of beautifully finished living space with five bedrooms, including a main-level ensuite, and four and a half bathrooms. Wide-plank wood flooring runs throughout, and the formal living room features a wood-beamed ceiling and a grand fireplace. The formal dining room opens through French doors to a private outdoor atrium with its own fireplace, while a sun-filled breakfast nook complements the gourmet kitchen, updated with brand-new counters, a stylish backsplash, and professional-grade appliances including a new refrigerator, dishwasher, and range hood. The generously sized primary suite offers dual walk-in closets, dual vanities, and a spacious shower. Fresh interior and exterior paint throughout, a tankless water heater, whole-house repipe, new irrigation system, and an electric car charger provide peace of mind and modern convenience, while paid-off solar panels add efficiency and value. Additional highlights include a separate laundry room and a three-car garage. The backyard is designed for easy entertaining with hardscape, artificial turf, and a built-in BBQ, and residents of Turtle Ridge enjoy resort-style amenities including two pools with spas and cabanas, playgrounds, a clubhouse, private theater, and scenic walking trails, all while being conveniently located near award-winning Vista Verde Elementary and University High. Tucked behind the exclusive gates of The Summit at Turtle Ridge, 54 Valley Terrace offers nearly 3,000 square feet of beautifully finished living space with five bedrooms, including a main-level ensuite, and four and a half bathrooms. Wide-plank wood flooring runs throughout, and the formal living room features a wood-beamed ceiling and a grand fireplace. The formal dining room opens through French doors to a private outdoor atrium with its own fireplace, while a sun-filled breakfast nook complements the gourmet kitchen, updated with brand-new counters, a stylish backsplash, and professional-grade appliances including a new refrigerator, dishwasher, and range hood. The generously sized primary suite offers dual walk-in closets, dual vanities, and a spacious shower. Fresh interior and exterior paint throughout, a tankless water heater, whole-house repipe, new irrigation system, and an electric car charger provide peace of mind and modern convenience, while paid-off solar panels add efficiency and value. Additional highlights include a separate laundry room and a three-car garage. The backyard is designed for easy entertaining with hardscape, artificial turf, and a built-in BBQ, and residents of Turtle Ridge enjoy resort-style amenities including two pools with spas and cabanas, playgrounds, a clubhouse, private theater, and scenic walking trails, all while being conveniently located near award-winning Vista Verde Elementary and University High.
Additional Information
- Stories
- 2
- Cooling
- Central Air
Mortgage Calculator
Listing courtesy of Listing Agent: Jim Watson (714-342-4040) from Listing Office: Real Broker.

This information is deemed reliable but not guaranteed. You should rely on this information only to decide whether or not to further investigate a particular property. BEFORE MAKING ANY OTHER DECISION, YOU SHOULD PERSONALLY INVESTIGATE THE FACTS (e.g. square footage and lot size) with the assistance of an appropriate professional. You may use this information only to identify properties you may be interested in investigating further. All uses except for personal, non-commercial use in accordance with the foregoing purpose are prohibited. Redistribution or copying of this information, any photographs or video tours is strictly prohibited. This information is derived from the Internet Data Exchange (IDX) service provided by San Diego MLS®. Displayed property listings may be held by a brokerage firm other than the broker and/or agent responsible for this display. The information and any photographs and video tours and the compilation from which they are derived is protected by copyright. Compilation © 2025 San Diego MLS®,
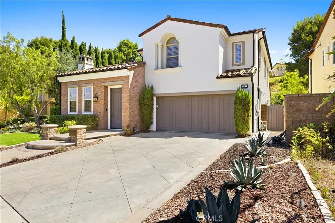
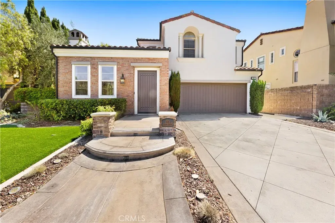
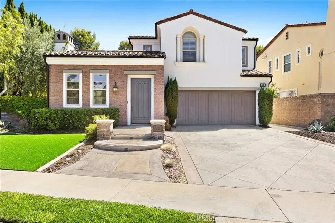
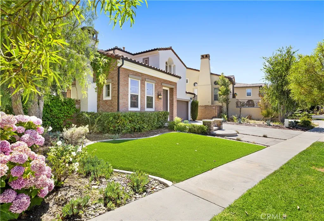
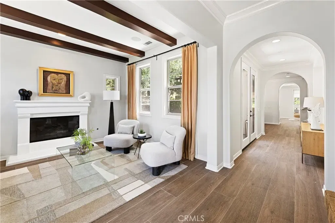
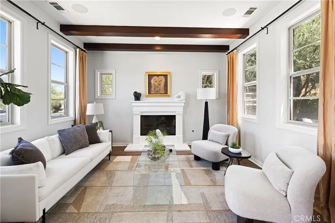
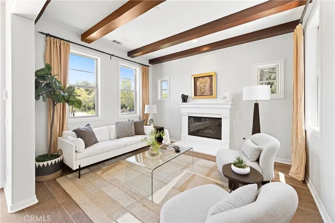
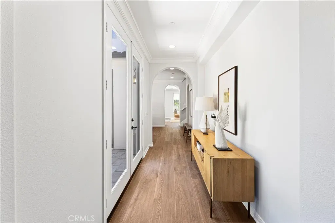
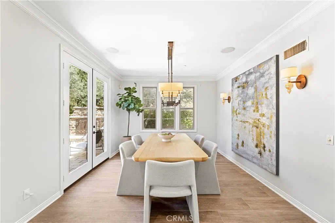
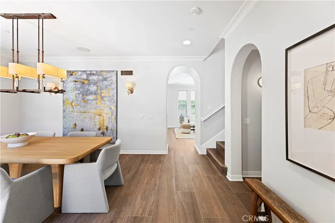
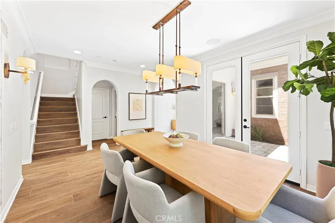
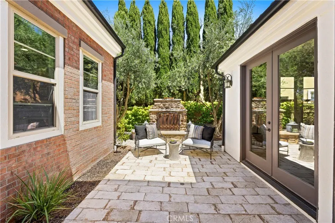
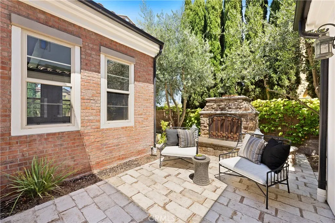
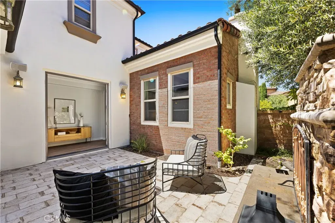
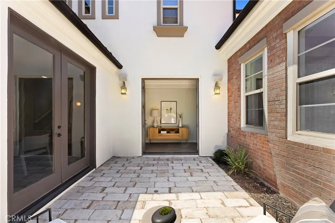
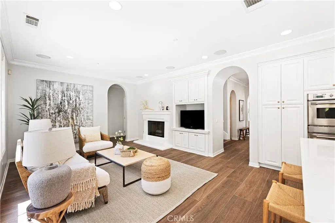
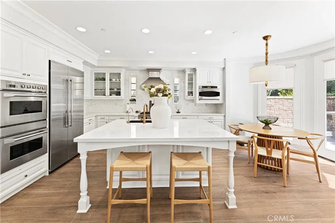
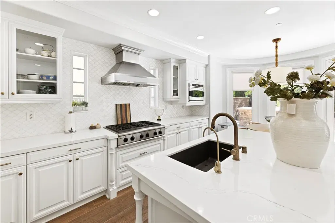
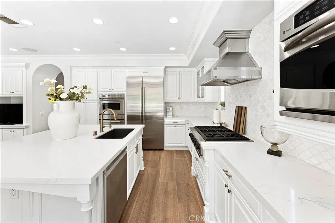
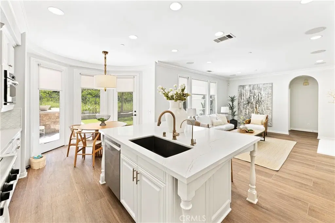
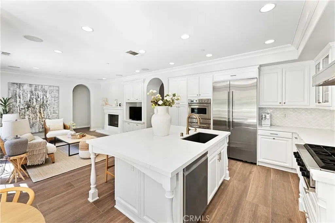
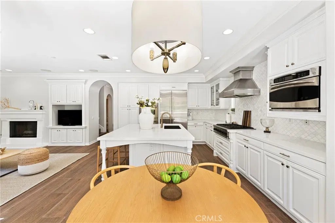
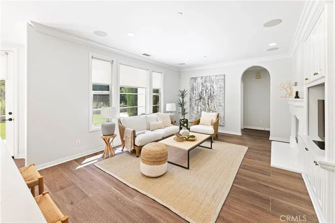
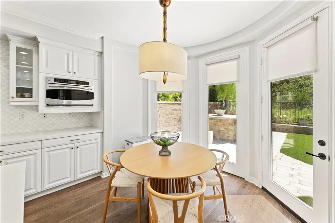
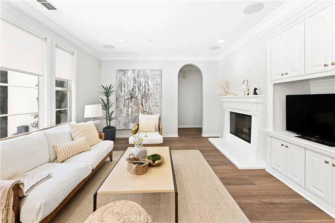
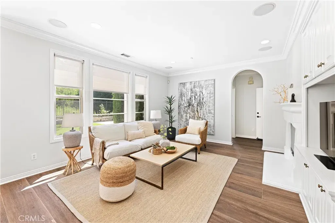
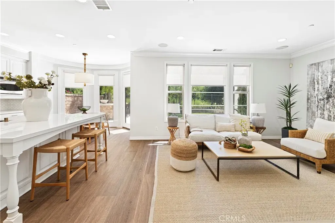
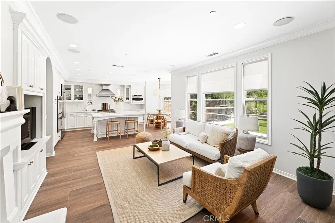
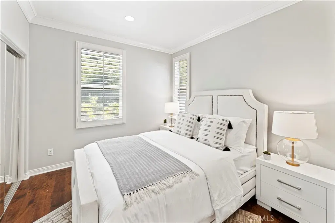
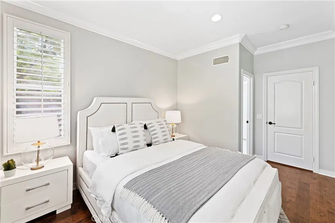
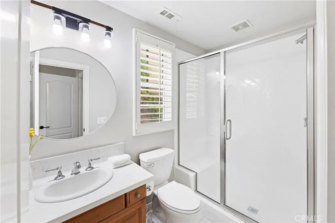
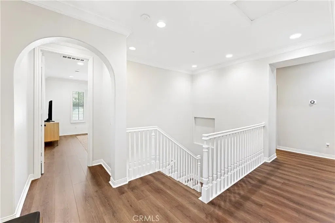
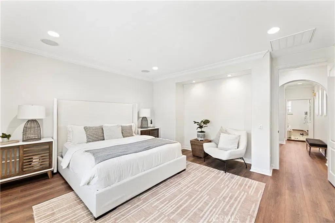
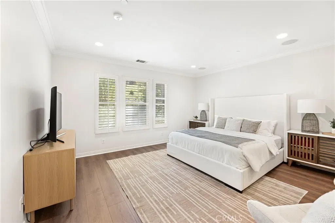
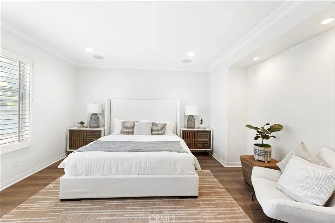
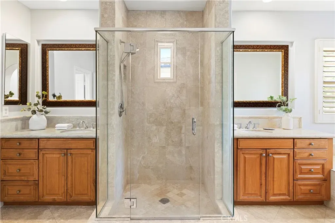
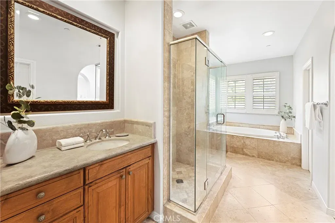
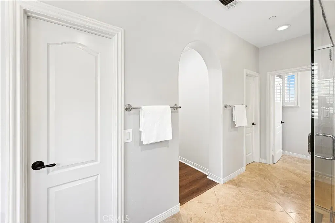
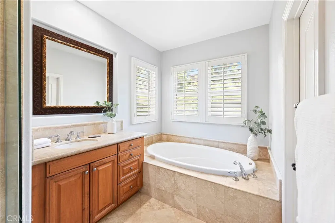
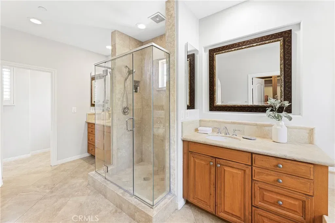
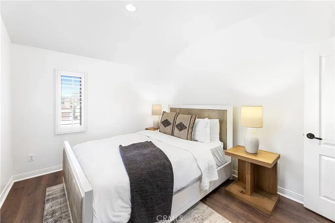
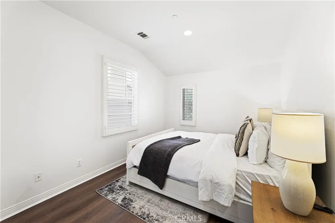
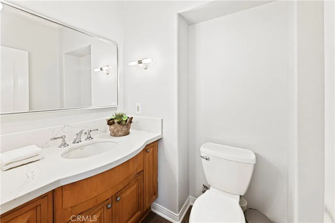
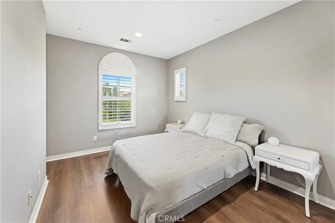
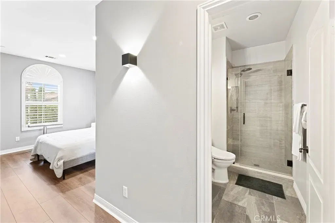
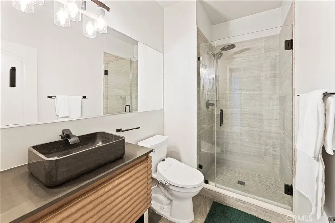
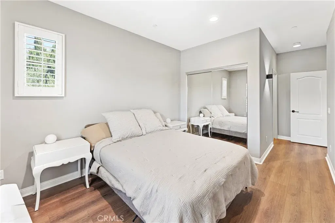
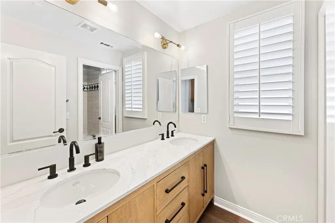
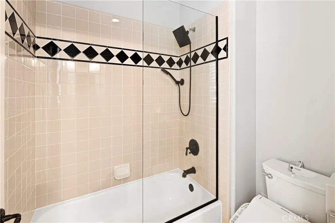
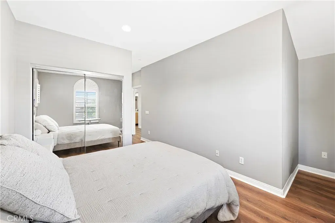
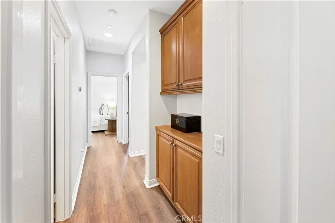
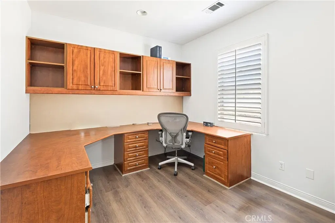
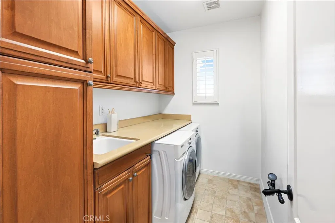
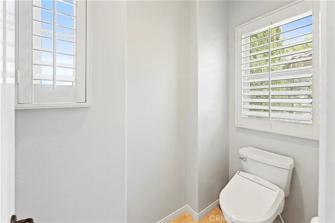
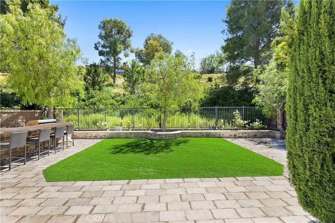
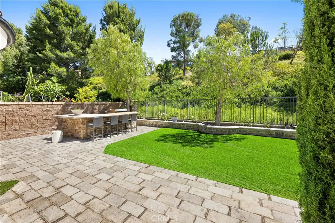
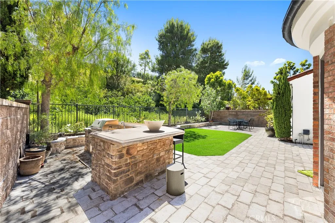
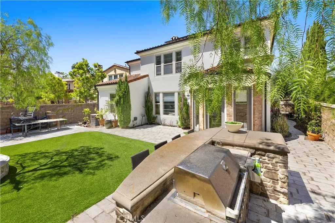
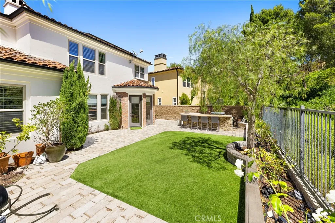
/u.realgeeks.media/murrietarealestatetoday/irelandgroup-logo-horizontal-400x90.png)