17 Corn Flower St, Coto De Caza, CA 92679
- $4,399,000
- 6
- BD
- 7
- BA
- 6,291
- SqFt
- List Price
- $4,399,000
- Price Change
- ▼ $200,000 1757305256
- Status
- ACTIVE
- MLS#
- OC25109540
- Bedrooms
- 6
- Bathrooms
- 7
- Living Sq. Ft
- 6,291
- Property Type
- Single Family Residential
- Year Built
- 2001
Property Description
Tucked away on a private, expansive lot within the coveted gated community of San Marino in Coto de Caza, this remarkable six-bedroom residence blends timeless sophistication with modern luxury, offering panoramic vistas and a serene ambiance. From arrival, refinement defines each space. The formal living room, anchored by a grand fireplace and framed by French doors to a tranquil courtyard, sets the tone for the homes thoughtful design and indoor-outdoor flow. Adjacent is a beautifully appointed formal dining room, perfect for entertaining. At the heart lies a reimagined gourmet kitchen with professional-grade appliances, an expansive island, cozy breakfast nook, and state-of-the-art butlers pantry with beverage and wine refrigerators. The family room boasts a dramatic stacked-stone fireplace, integrated surround sound, and access to the breathtaking outdoor entertaining area. The main level also features a sophisticated executive office with custom built-ins and a generous guest suite with private bath and French steel doors to the garden. A spacious 3-car garage with built-in storage adds convenience. Ascend a private staircase to the opulent primary suite with fireplace, sitting room, home gym, and a sweeping balcony framing uninterrupted Saddleback Mountain views. The spa-inspired bath offers artisan tile, dual vanities, jetted tub, oversized walk-in closet, and dual-entry walk-in shower. The upper level includes three additional bedrooms, a versatile bonus room with custom cabinetry, and a detached guest casita with ensuite bath and private entrance. Outside, manicure Tucked away on a private, expansive lot within the coveted gated community of San Marino in Coto de Caza, this remarkable six-bedroom residence blends timeless sophistication with modern luxury, offering panoramic vistas and a serene ambiance. From arrival, refinement defines each space. The formal living room, anchored by a grand fireplace and framed by French doors to a tranquil courtyard, sets the tone for the homes thoughtful design and indoor-outdoor flow. Adjacent is a beautifully appointed formal dining room, perfect for entertaining. At the heart lies a reimagined gourmet kitchen with professional-grade appliances, an expansive island, cozy breakfast nook, and state-of-the-art butlers pantry with beverage and wine refrigerators. The family room boasts a dramatic stacked-stone fireplace, integrated surround sound, and access to the breathtaking outdoor entertaining area. The main level also features a sophisticated executive office with custom built-ins and a generous guest suite with private bath and French steel doors to the garden. A spacious 3-car garage with built-in storage adds convenience. Ascend a private staircase to the opulent primary suite with fireplace, sitting room, home gym, and a sweeping balcony framing uninterrupted Saddleback Mountain views. The spa-inspired bath offers artisan tile, dual vanities, jetted tub, oversized walk-in closet, and dual-entry walk-in shower. The upper level includes three additional bedrooms, a versatile bonus room with custom cabinetry, and a detached guest casita with ensuite bath and private entrance. Outside, manicured grounds and landscape lighting frame a saltwater pool and spa, covered alfresco dining pavilion with built-in BBQ and bar, and a custom fireplace enclave with built-in seating. Ideally located near award-winning schools, the Coto de Caza Golf & Racquet Club, and scenic trails, this home embodies elevated California living with timeless style and thoughtful detail.
Additional Information
- View
- Mountain(s), Valley, Trees/Woods
- Stories
- 2
- Roof
- Spanish Tile
- Cooling
- Central Air
Mortgage Calculator
Listing courtesy of Listing Agent: Joshua Altman (323-610-0231) from Listing Office: Douglas Elliman of California.

This information is deemed reliable but not guaranteed. You should rely on this information only to decide whether or not to further investigate a particular property. BEFORE MAKING ANY OTHER DECISION, YOU SHOULD PERSONALLY INVESTIGATE THE FACTS (e.g. square footage and lot size) with the assistance of an appropriate professional. You may use this information only to identify properties you may be interested in investigating further. All uses except for personal, non-commercial use in accordance with the foregoing purpose are prohibited. Redistribution or copying of this information, any photographs or video tours is strictly prohibited. This information is derived from the Internet Data Exchange (IDX) service provided by San Diego MLS®. Displayed property listings may be held by a brokerage firm other than the broker and/or agent responsible for this display. The information and any photographs and video tours and the compilation from which they are derived is protected by copyright. Compilation © 2025 San Diego MLS®,
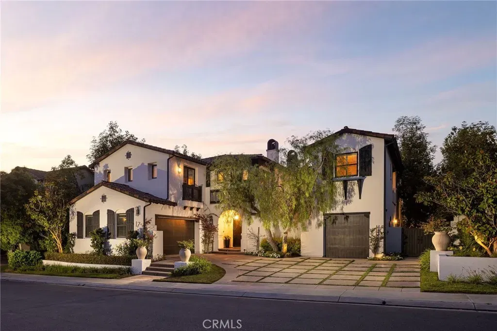
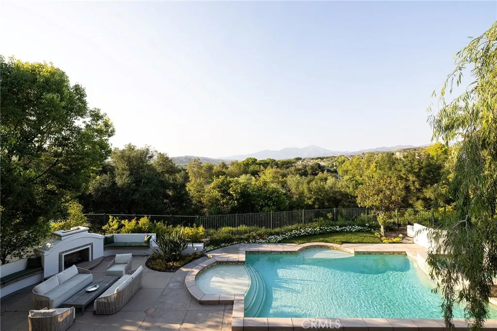
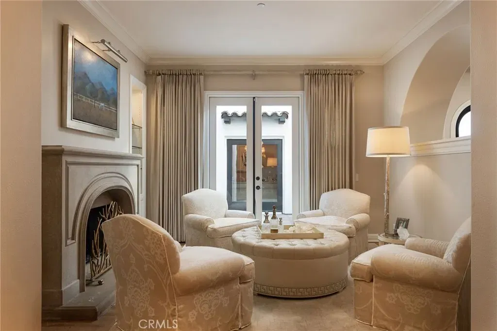
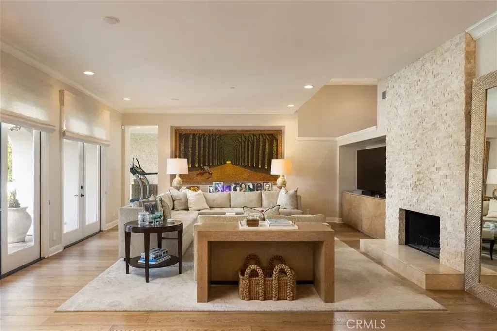
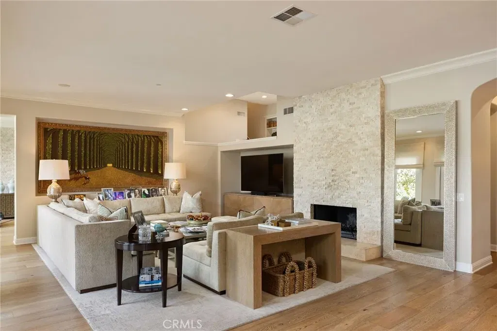
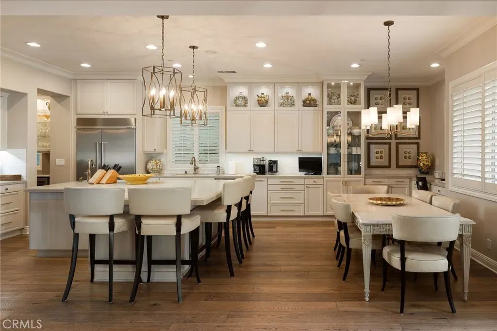
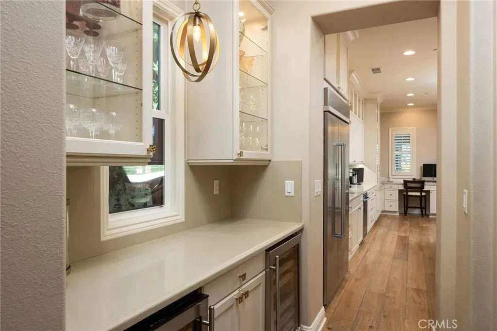
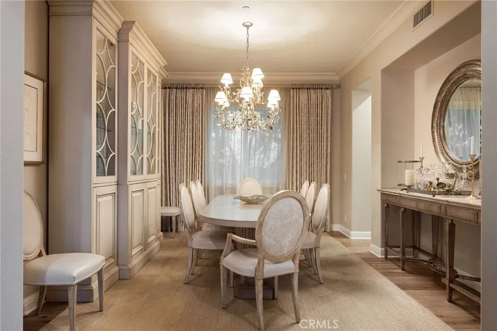
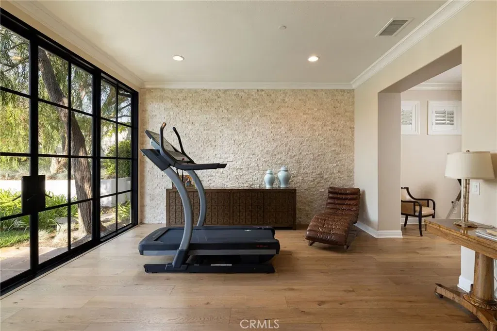
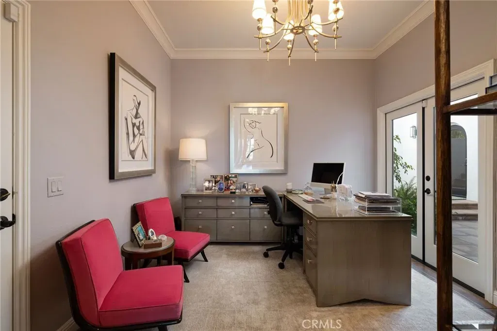
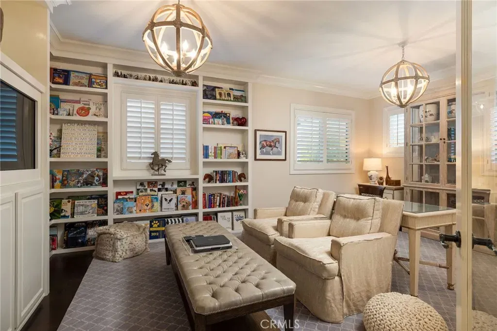
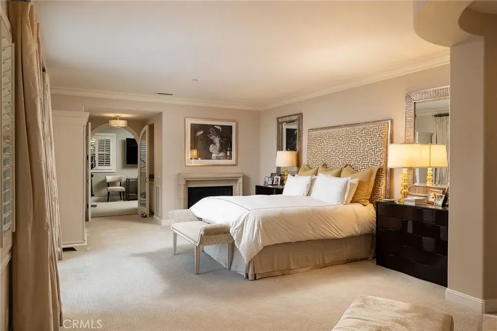
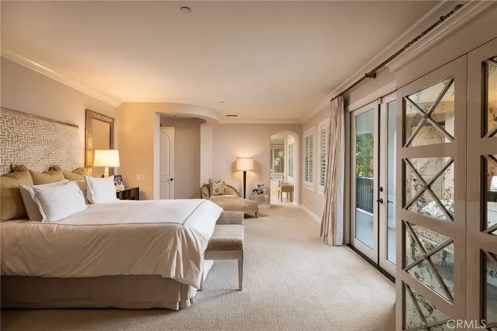
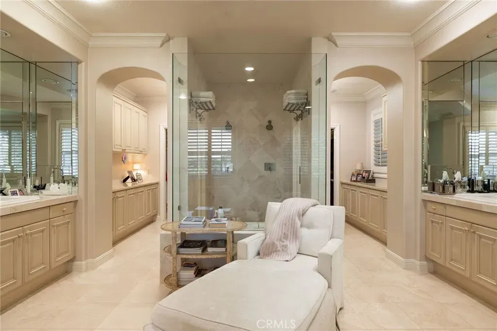
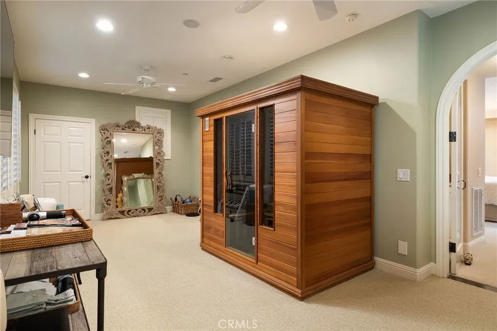
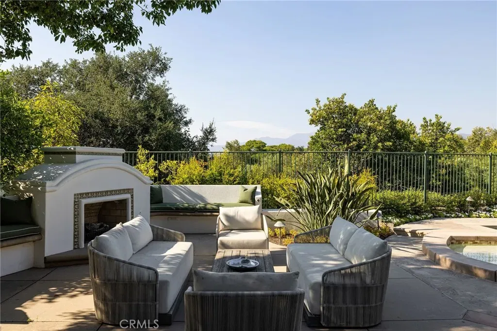
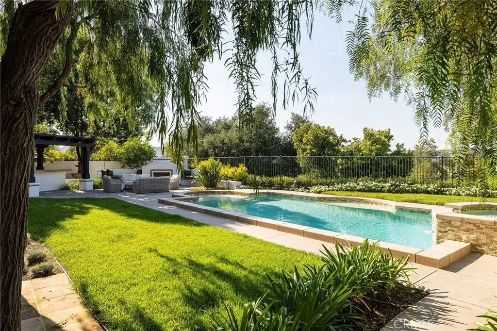
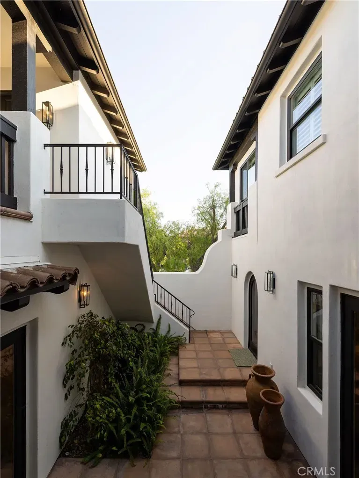
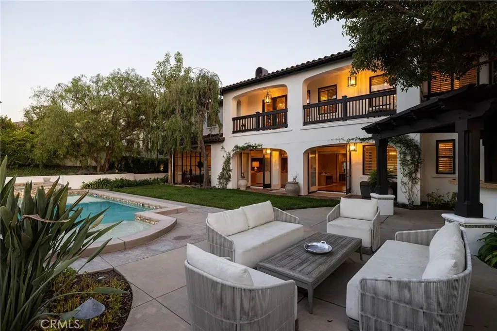
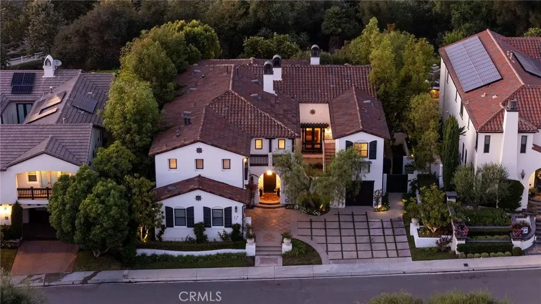
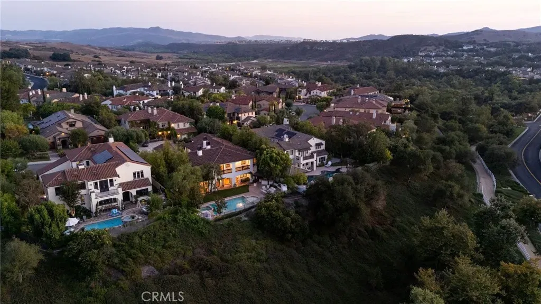
/u.realgeeks.media/murrietarealestatetoday/irelandgroup-logo-horizontal-400x90.png)