8046 El Cielo, Rancho Santa Fe, CA 92067
- $4,195,000
- 4
- BD
- 6
- BA
- 5,218
- SqFt
- List Price
- $4,195,000
- Status
- ACTIVE
- MLS#
- 250038177SD
- Bedrooms
- 4
- Bathrooms
- 6
- Living Sq. Ft
- 5,218
- Lot Size(apprx.)
- 67,953
- Property Type
- Single Family Residential
- Year Built
- 2017
Property Description
Intentional Living and Artfully Designed Mediterranean Estate! Experience a sanctuary of sophistication and modern elegance in this custom-inspired estate nestled in the prestigious guard-gated community of Cielo, Rancho Santa Fe. This nearly new estate (2017) promises an unparalleled lifestyle of privacy, framed by spectacular mountain to ocean views from some of the highest vantage points along the San Diego coast. This single-level estate boasts a modern architectural design with four bedrooms, four full baths, and two half baths. The executive office/media room invites productivity, while the expansive great room, with its seamless indoor-outdoor flow through disappearing glass doors, becomes the heart of gatherings. The artfully curated kitchen is a culinary dream, showcasing quartz countertops, a grand center island, a spacious walk-in pantry, and top-tier commercial-grade appliances, making it a perfect blend of style and functionality. Exposed antique beams and a stunning fireplace create an inviting atmosphere, complemented by an entertainer’s wet bar and a walk-in wine cellar, perfect for hosting intimate gatherings and unforgettable evenings. Retreat to the primary suite—a personal haven featuring direct patio access, a spa-inspired bath complete with an oversized soaking tub, dual vanities, and a boutique-style walk-in closet with custom built-ins. This sanctuary embodies tranquility and luxury. The true crown jewel of this estate is its outdoor oasis with its custom pool and spa that seemingly flow into the horizon, surrounded by a cozy, fireplace-warmed lounge equipped with a flat-screen TV. Beautiful landscaping, hardspacing and fully equipped outdoor kitchen, featuring a Lynx BBQ and granite bar seating for six, create an idyllic setting for al fresco dining, relaxing evenings or entertaining against the backdrop of stunning ocean and mountain vistas. Emphasizing both sophistication and sustainability, this home operates on 100% solar power and features drought-conscious landscaping, ensuring that luxury and efficiency go hand in hand. The property also features a 3-CAR garage with mahogany garage doors and fully finished versatile loft / attic. Every moment spent here is a step into a spa-like retreat, capturing the essence of the ultimate California lifestyle with views to Catalina Island on a clear day. Cielo in Rancho Santa Fe offers a vibrant, luxury lifestyle. Enjoy a full calendar of social activities - plus exceptional amenities including a community center, gym, clubhouse, tennis and pickleball courts, playgrounds, multiple pools, and courts for basketball and volleyball, all included with the HOA. This property is located in Rancho Santa Fe School District - Roger Rowe
Additional Information
- Pool
- Yes
- Stories
- One Level
- Cooling
- Yes
- Laundry Location
- Laundry Room, See Remarks
Mortgage Calculator
Listing courtesy of Listing Agent: Linda Lederer (llederer2@gmail.com) from Listing Office: Compass.
Based on information from California Regional Multiple Listing Service, Inc. as of . This information is for your personal, non-commercial use and may not be used for any purpose other than to identify prospective properties you may be interested in purchasing. Display of MLS data is usually deemed reliable but is NOT guaranteed accurate by the MLS. Buyers are responsible for verifying the accuracy of all information and should investigate the data themselves or retain appropriate professionals. Information from sources other than the Listing Agent may have been included in the MLS data. Unless otherwise specified in writing, Broker/Agent has not and will not verify any information obtained from other sources. The Broker/Agent providing the information contained herein may or may not have been the Listing and/or Selling Agent.
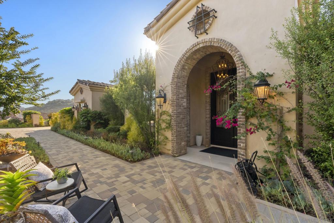
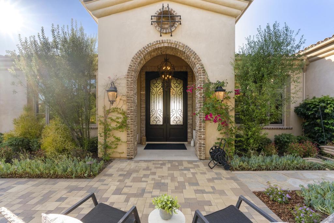
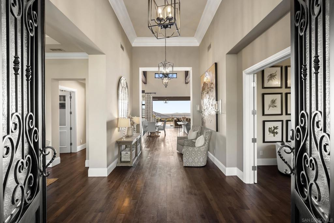
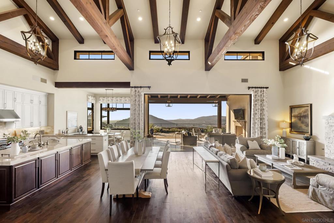
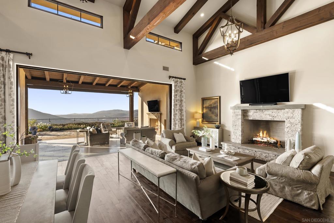
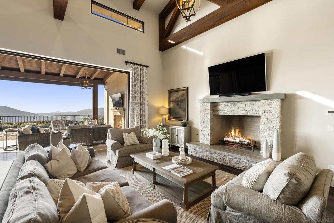
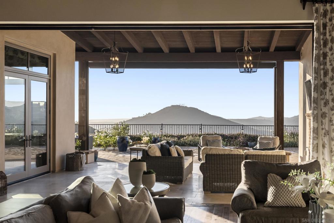
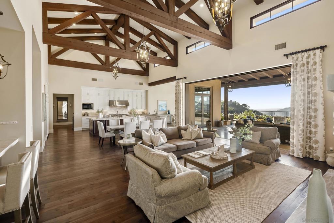
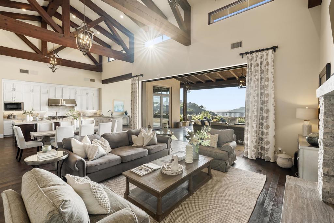
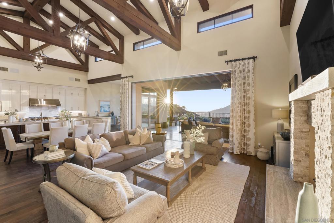
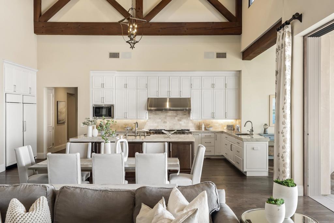
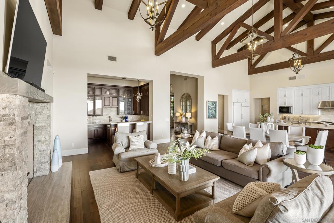
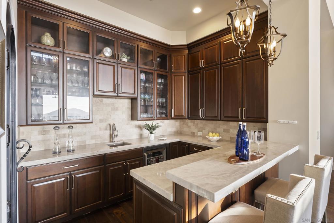
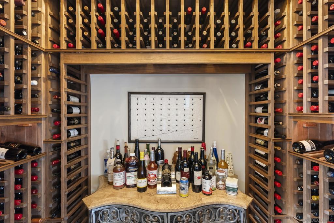
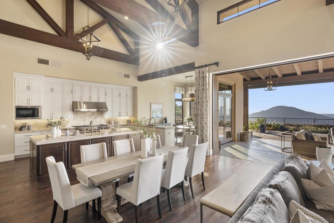
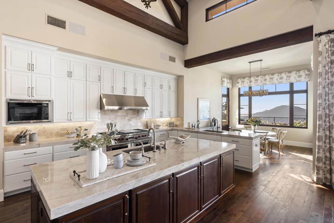
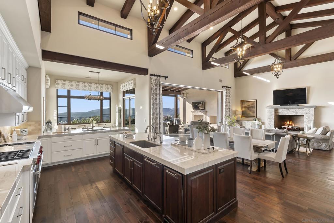
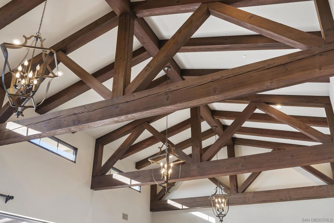
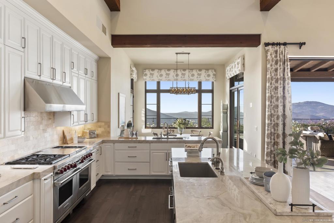
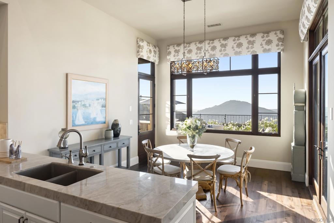
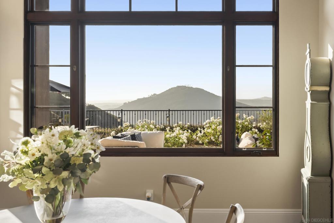
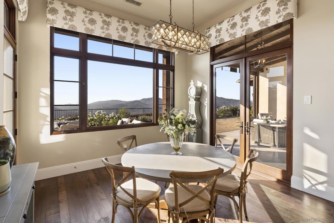
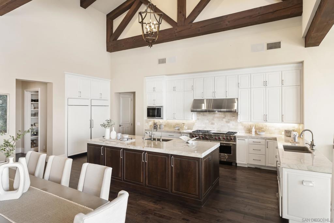
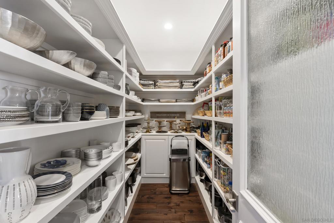
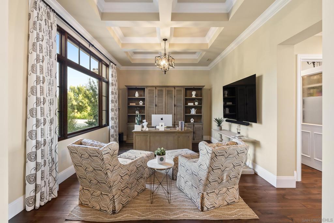

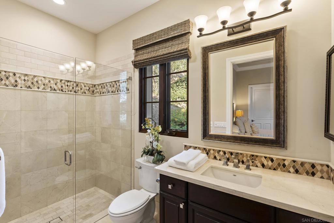
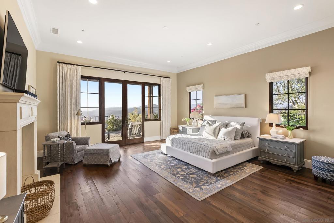
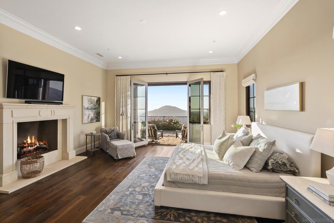
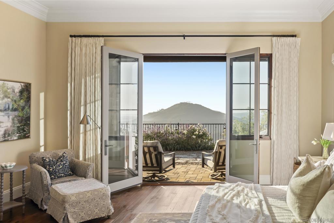
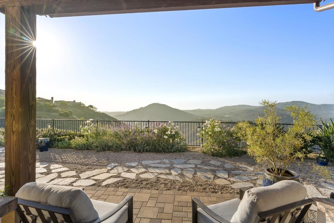
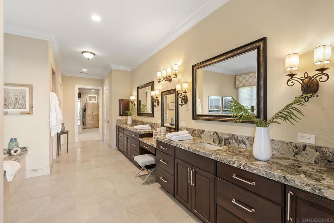
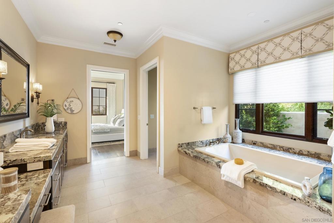
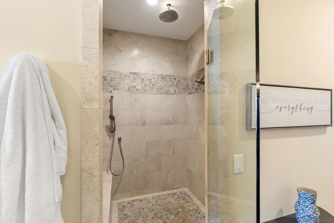
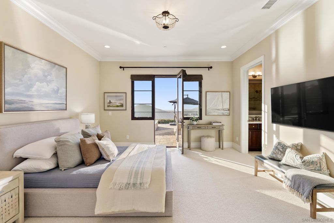
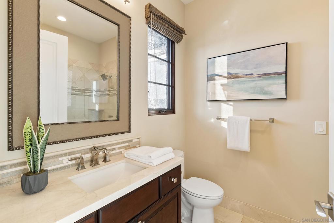

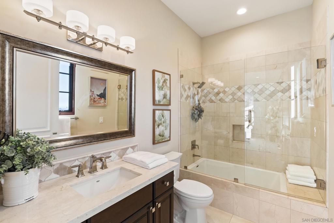

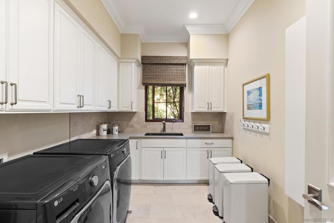
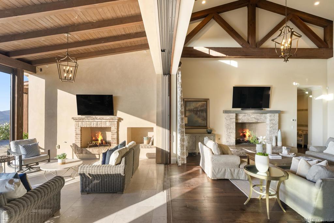
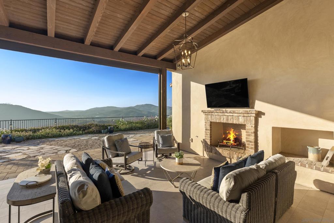
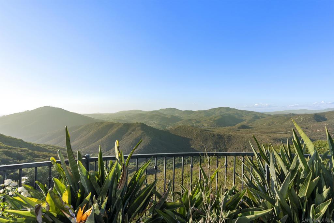
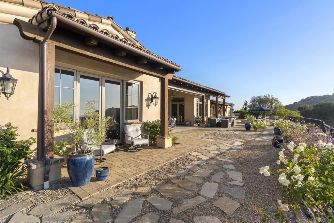
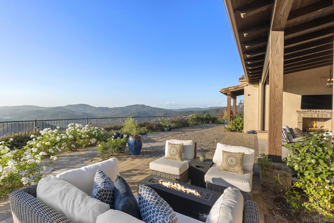
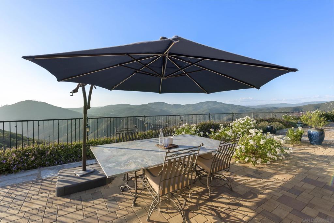
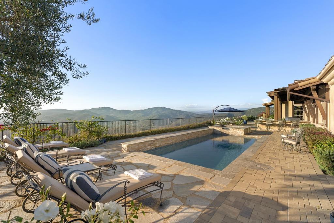
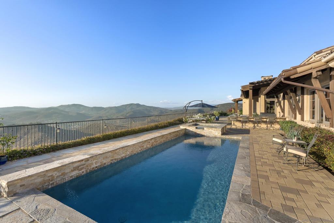
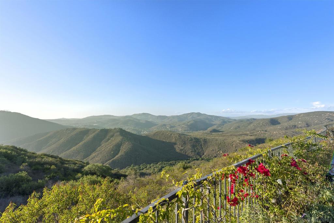
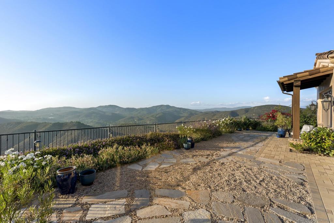
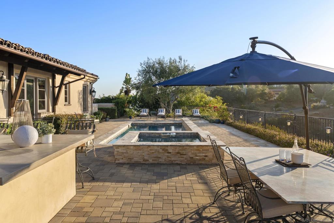
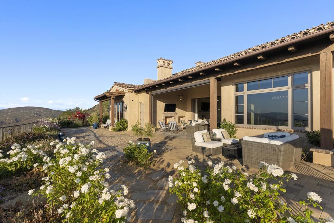
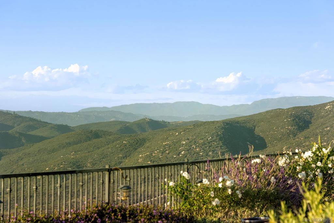
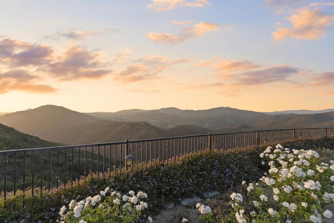
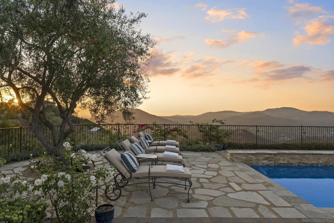
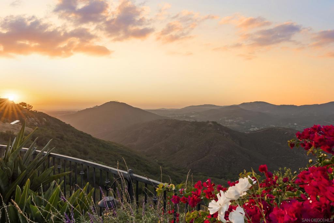
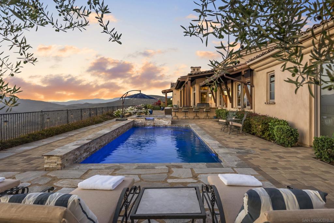
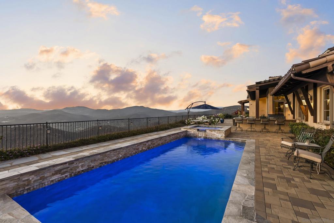
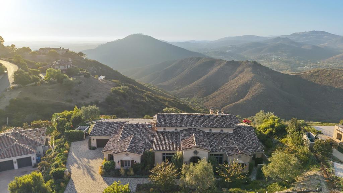
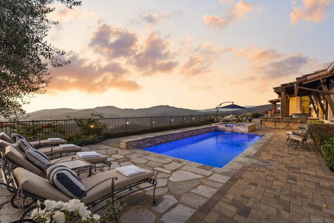
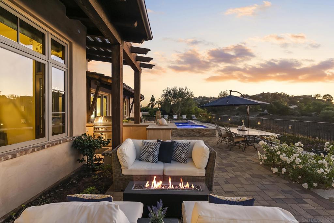
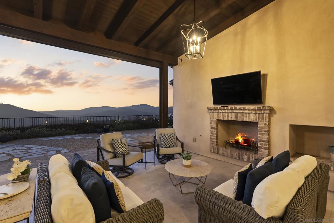
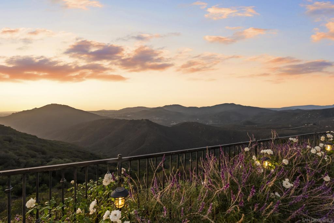
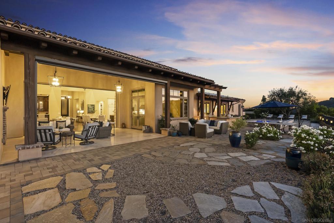
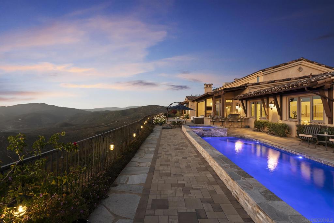
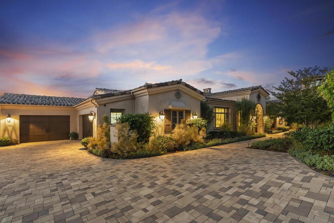
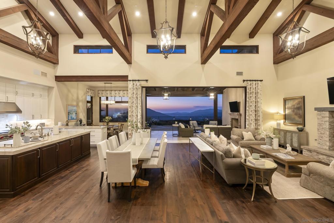
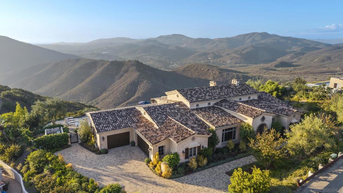
/u.realgeeks.media/murrietarealestatetoday/irelandgroup-logo-horizontal-400x90.png)