5607 Manley Ct, Calabasas, CA 91302
- $4,190,000
- 6
- BD
- 7
- BA
- 6,868
- SqFt
- List Price
- $4,190,000
- Price Change
- ▼ $200,000 1756527839
- Status
- ACTIVE
- MLS#
- SR25089697
- Bedrooms
- 6
- Bathrooms
- 7
- Living Sq. Ft
- 6,868
- Property Type
- Single Family Residential
- Year Built
- 1993
Property Description
Major price reduction!!! Serious seller. In addition to being a gorgeous home this is an incredible value. Located in the exclusive guard gated community of Mountain View Estates this customized and expanded Plan 7, with 6868 sq. ft. of luxury living features 6 bedroom suites, including 2 primary suites and a 4 car garage. Bedrooms 5 & 6 are being used as a home theater and a large game room. Situated on a single loaded cul-de-sac street this property is meticulously maintained and offers gorgeous curb appeal. Inside is a dramatic 2 story entry featuring a wrought iron staircase, marble flooring & Murano glass chandelier. The family room offers custom built-in cabinets, hardwood floors, a wet bar, fireplace, & is open to the huge kitchen with grand size eating area, walk-in pantry, European cabinets, large center island & a butler's pantry. The formal dining room has French doors to the beautiful side yard, a large crystal chandelier and built-in buffet cabinets. The formal living room has coffered ceilings, hardwood floors, a fireplace & crystal chandelier. The larger of the 2 primary suites features a fireplace, 2 large walk-in closets and a grand bathroom with spa tub, dual vanities and shower. The smaller primary suite offers 2 closets and a bathroom. There are 2 additional bedroom suites upstairs. Both downstairs bedrooms, one used as a home theater and the other as a game room have bathrooms and hardwood floors. The backyard offers a private verdant sanctuary with lush landscaping, a beach entry salt water pool with a large art sculpture, stone stacked and rock waterf Major price reduction!!! Serious seller. In addition to being a gorgeous home this is an incredible value. Located in the exclusive guard gated community of Mountain View Estates this customized and expanded Plan 7, with 6868 sq. ft. of luxury living features 6 bedroom suites, including 2 primary suites and a 4 car garage. Bedrooms 5 & 6 are being used as a home theater and a large game room. Situated on a single loaded cul-de-sac street this property is meticulously maintained and offers gorgeous curb appeal. Inside is a dramatic 2 story entry featuring a wrought iron staircase, marble flooring & Murano glass chandelier. The family room offers custom built-in cabinets, hardwood floors, a wet bar, fireplace, & is open to the huge kitchen with grand size eating area, walk-in pantry, European cabinets, large center island & a butler's pantry. The formal dining room has French doors to the beautiful side yard, a large crystal chandelier and built-in buffet cabinets. The formal living room has coffered ceilings, hardwood floors, a fireplace & crystal chandelier. The larger of the 2 primary suites features a fireplace, 2 large walk-in closets and a grand bathroom with spa tub, dual vanities and shower. The smaller primary suite offers 2 closets and a bathroom. There are 2 additional bedroom suites upstairs. Both downstairs bedrooms, one used as a home theater and the other as a game room have bathrooms and hardwood floors. The backyard offers a private verdant sanctuary with lush landscaping, a beach entry salt water pool with a large art sculpture, stone stacked and rock waterfalls and a separate spa. A barbeque area, covered patio and large artificial grassy lawn complete this tropical oasis. Additional amenities include 4 heating and air conditioning units, electric blinds, low maintenance "always green" artificial grass, water softner, a 4 car garage, and a "Tesla Virtual Power Plant" which works like a generator giving power for up to 82 hours when there is a power outage. Located in the award winning Las Virgenes School District, near restaurants, shopping and a short drive to Malibu beaches!
Additional Information
- View
- Peek
- Stories
- 2
- Roof
- Spanish Tile
- Cooling
- Central Air, Zoned
Mortgage Calculator
Listing courtesy of Listing Agent: Barbara Alpert (818-625-1377) from Listing Office: Coldwell Banker Realty.

This information is deemed reliable but not guaranteed. You should rely on this information only to decide whether or not to further investigate a particular property. BEFORE MAKING ANY OTHER DECISION, YOU SHOULD PERSONALLY INVESTIGATE THE FACTS (e.g. square footage and lot size) with the assistance of an appropriate professional. You may use this information only to identify properties you may be interested in investigating further. All uses except for personal, non-commercial use in accordance with the foregoing purpose are prohibited. Redistribution or copying of this information, any photographs or video tours is strictly prohibited. This information is derived from the Internet Data Exchange (IDX) service provided by San Diego MLS®. Displayed property listings may be held by a brokerage firm other than the broker and/or agent responsible for this display. The information and any photographs and video tours and the compilation from which they are derived is protected by copyright. Compilation © 2025 San Diego MLS®,
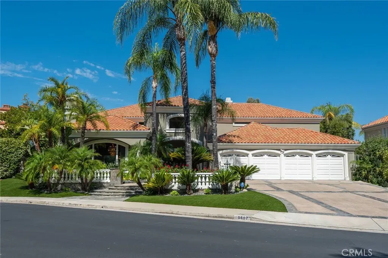
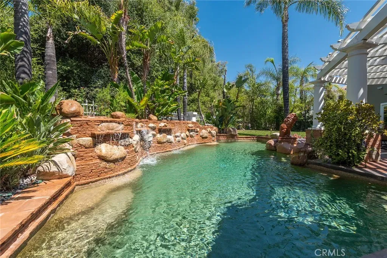
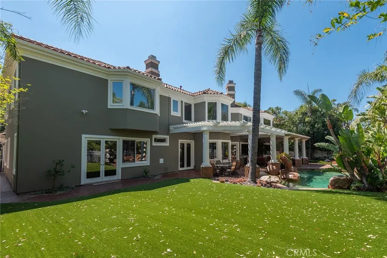
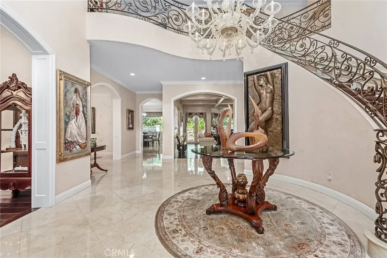
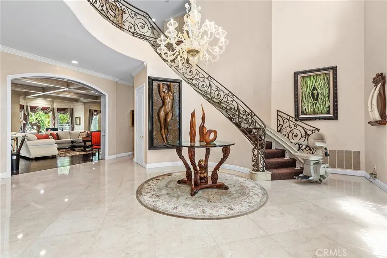
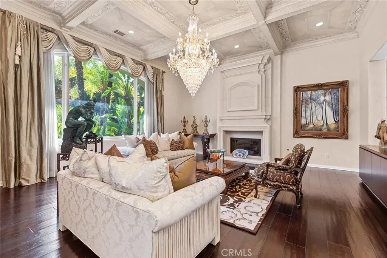
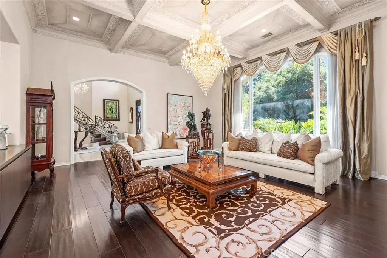
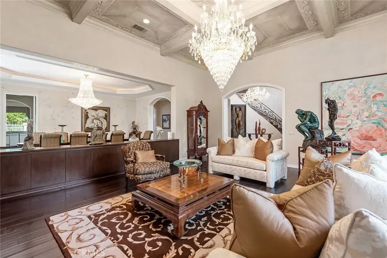
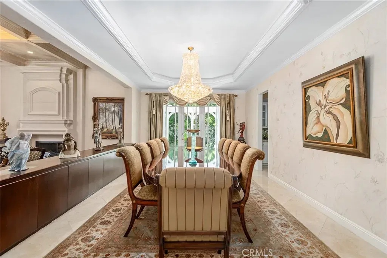
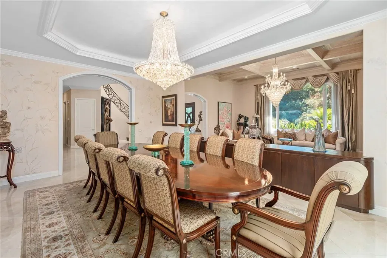
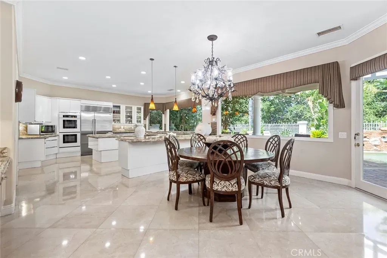
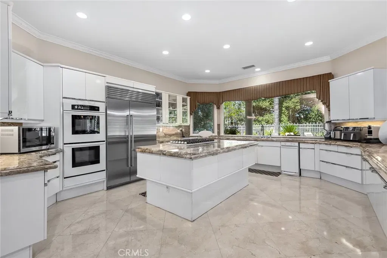
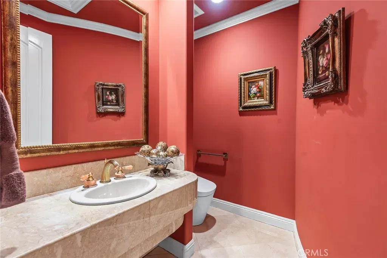
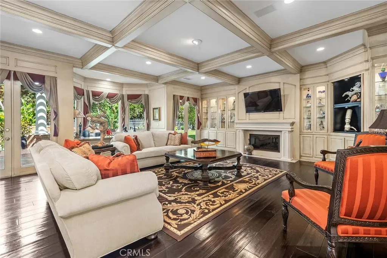
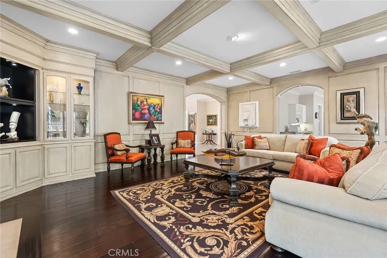
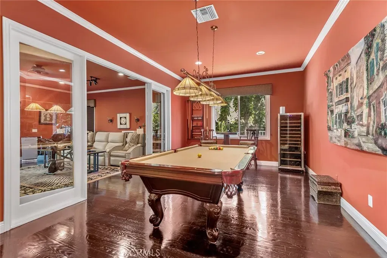
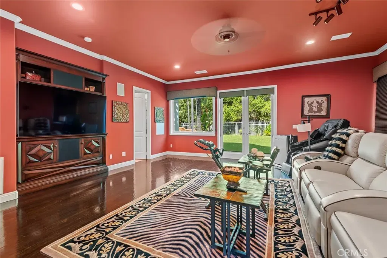
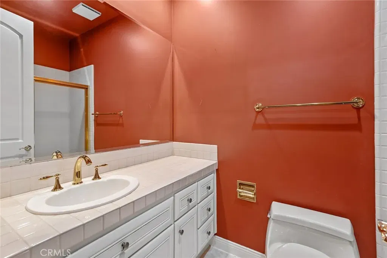
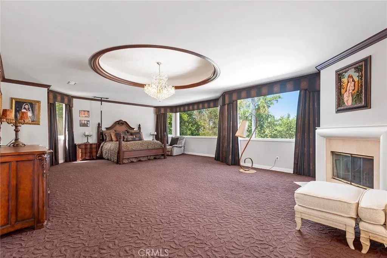
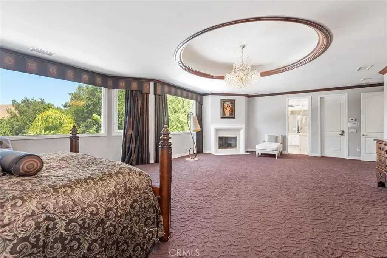
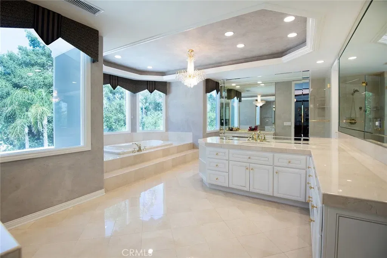
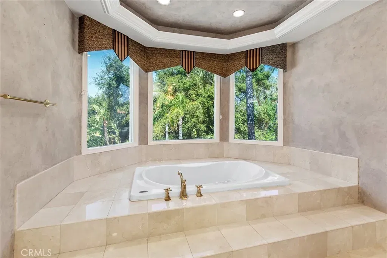
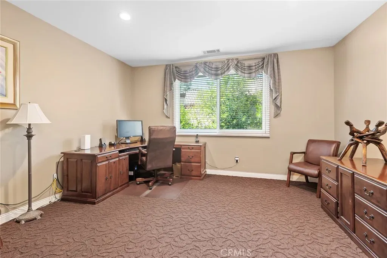
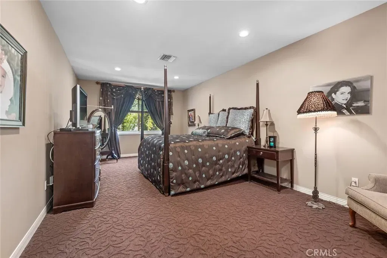
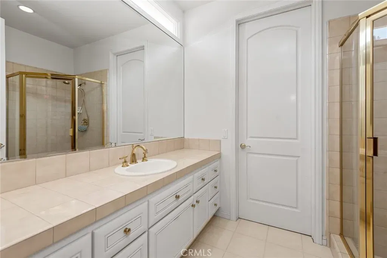
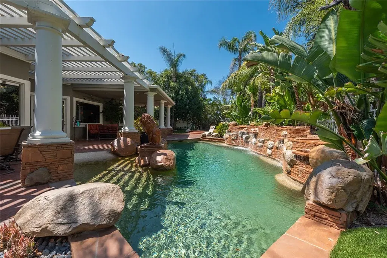
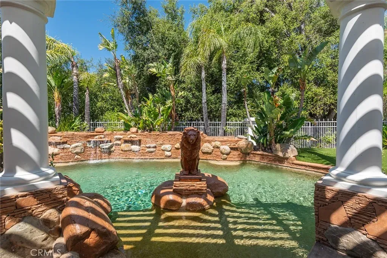
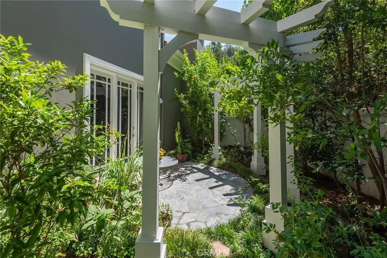
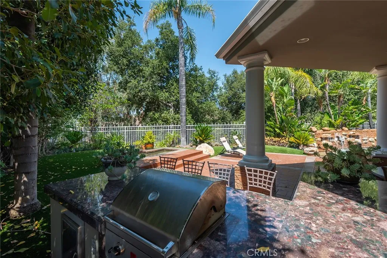
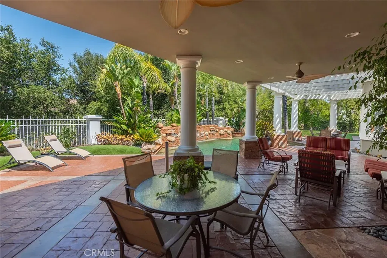
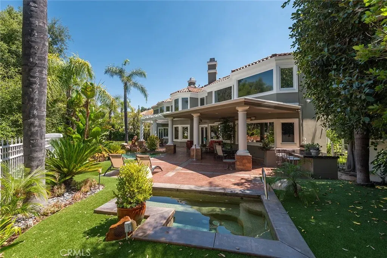
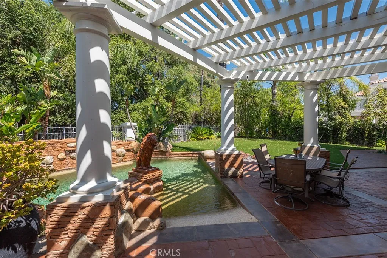
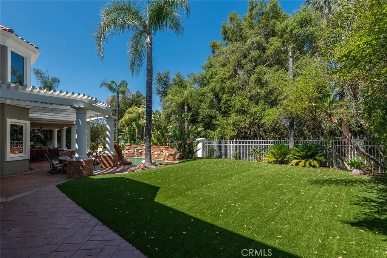
/u.realgeeks.media/murrietarealestatetoday/irelandgroup-logo-horizontal-400x90.png)