1413 Via Coronel, Palos Verdes Estates, CA 90274
- $4,098,000
- 4
- BD
- 4
- BA
- 4,012
- SqFt
- List Price
- $4,098,000
- Price Change
- ▼ $90,000 1752768790
- Status
- ACTIVE
- MLS#
- PV25059947
- Bedrooms
- 4
- Bathrooms
- 4
- Living Sq. Ft
- 4,012
- Property Type
- Single Family Residential
- Year Built
- 1977
Property Description
Experience stunning ocean views, vibrant sunsets, and abundant wildlife from this exceptional home. Step through the double doors into a spacious open floor plan designed for both grand entertaining and intimate gatherings. The expansive wraparound deck, complete with a built-in kitchen and retractable awning with lights, is perfect for hosting. Enjoy movie nights in the lower garden, poolside relaxation, or gatherings of fifty-plus guests with ease. Full height glass doors offer ocean views from almost every room giving a bright and airy feel. The main level offers effortless single-level living. The oversized primary suite features a private balcony to take in the breathtaking scenery, his and hers walk-in closets, and an en-suite with free standing bathtub and his and hers sinks. The formal dining area flows seamlessly into the living room, where a striking fireplace serves as the focal point. The gourmet kitchen boasts high-end appliances, ample counter space, a walk-in pantry, casual dining area, and an open connection to the family room, which features a stone fireplace, custom built-ins, wet bar, and a temperature-controlled wine cellar. Downstairs, you will find a second primary bedroom with en-suite and direct access to the lush, terraced garden from both the bedroom and bathroom. Two additional large bedrooms share a Jack and Jill bathroom. One of those bedrooms also has direct access to the lower garden. Two bonus rooms are perfect for an exercise/yoga room and an office/playroom space. The heated in-ground pool and spa are surrounded by extensive decking overloo Experience stunning ocean views, vibrant sunsets, and abundant wildlife from this exceptional home. Step through the double doors into a spacious open floor plan designed for both grand entertaining and intimate gatherings. The expansive wraparound deck, complete with a built-in kitchen and retractable awning with lights, is perfect for hosting. Enjoy movie nights in the lower garden, poolside relaxation, or gatherings of fifty-plus guests with ease. Full height glass doors offer ocean views from almost every room giving a bright and airy feel. The main level offers effortless single-level living. The oversized primary suite features a private balcony to take in the breathtaking scenery, his and hers walk-in closets, and an en-suite with free standing bathtub and his and hers sinks. The formal dining area flows seamlessly into the living room, where a striking fireplace serves as the focal point. The gourmet kitchen boasts high-end appliances, ample counter space, a walk-in pantry, casual dining area, and an open connection to the family room, which features a stone fireplace, custom built-ins, wet bar, and a temperature-controlled wine cellar. Downstairs, you will find a second primary bedroom with en-suite and direct access to the lush, terraced garden from both the bedroom and bathroom. Two additional large bedrooms share a Jack and Jill bathroom. One of those bedrooms also has direct access to the lower garden. Two bonus rooms are perfect for an exercise/yoga room and an office/playroom space. The heated in-ground pool and spa are surrounded by extensive decking overlooking the beautiful landscaping and views of Malibu. A three-car garage with a built-in workbench makes this home a dream for any car enthusiast. Solar panels and an EV charger add modern convenience, along with fiber optic internet connection and security system. Warm wood flooring, luxurious finishes, and thoughtful details make this home as comfortable as it is impressive. Do not miss this rare opportunity to own a true coastal retreat!
Additional Information
- View
- Ocean, Valley
- Stories
- 2
- Roof
- Spanish Tile
- Cooling
- None
Mortgage Calculator
Listing courtesy of Listing Agent: Anne St.Cyr (310-755-9592) from Listing Office: Vista Sotheby's International Realty.

This information is deemed reliable but not guaranteed. You should rely on this information only to decide whether or not to further investigate a particular property. BEFORE MAKING ANY OTHER DECISION, YOU SHOULD PERSONALLY INVESTIGATE THE FACTS (e.g. square footage and lot size) with the assistance of an appropriate professional. You may use this information only to identify properties you may be interested in investigating further. All uses except for personal, non-commercial use in accordance with the foregoing purpose are prohibited. Redistribution or copying of this information, any photographs or video tours is strictly prohibited. This information is derived from the Internet Data Exchange (IDX) service provided by San Diego MLS®. Displayed property listings may be held by a brokerage firm other than the broker and/or agent responsible for this display. The information and any photographs and video tours and the compilation from which they are derived is protected by copyright. Compilation © 2025 San Diego MLS®,
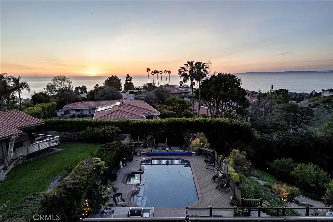
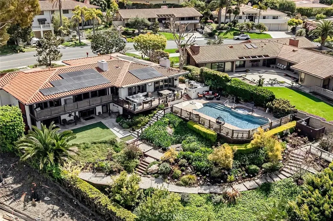
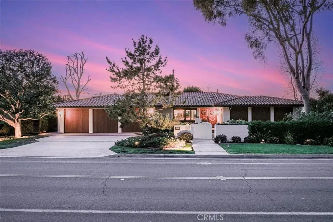
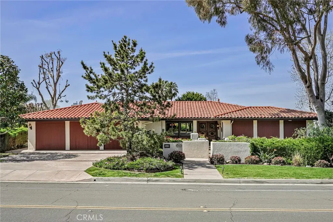
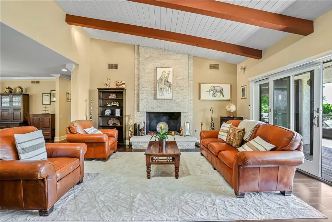
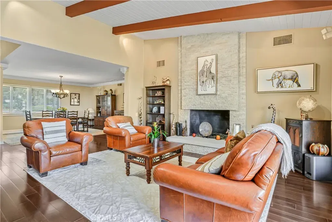
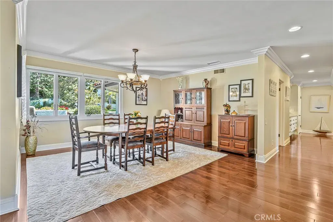
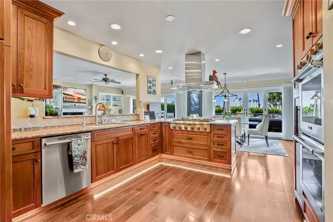
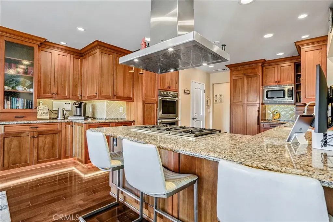
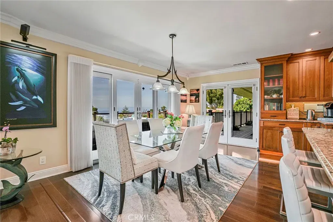
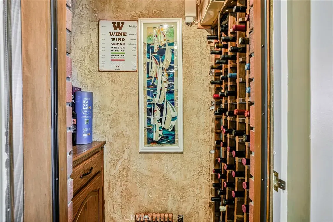
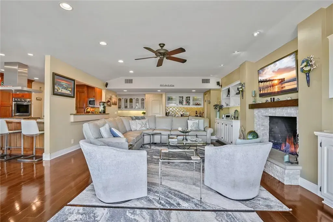
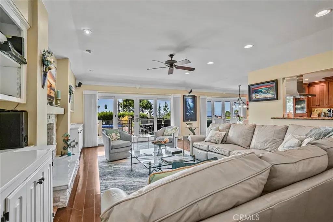
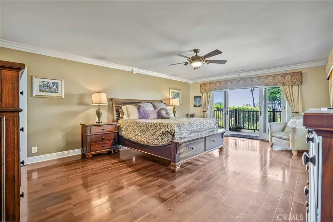
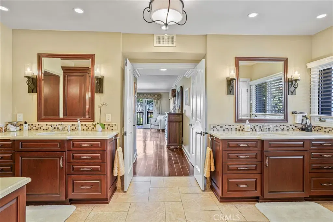
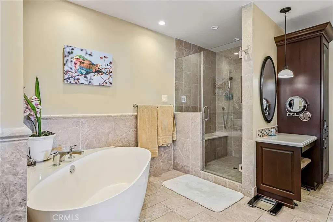
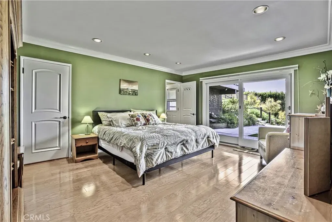
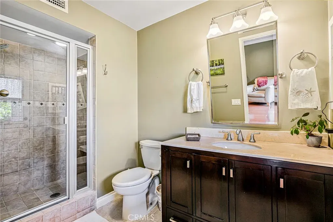
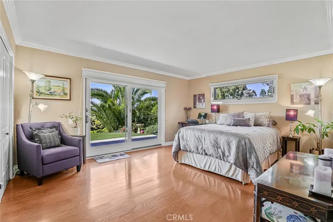
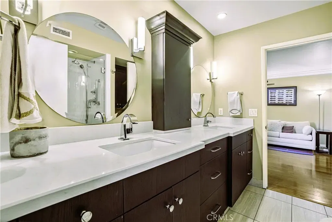
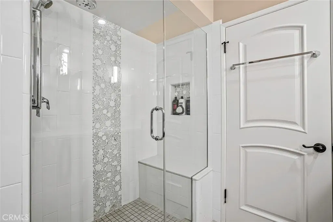
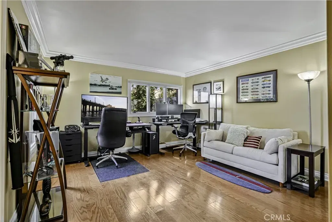
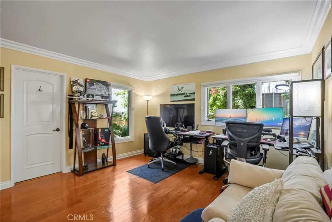
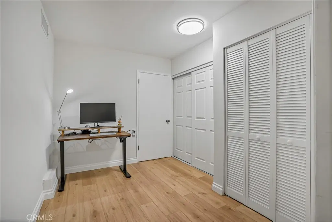
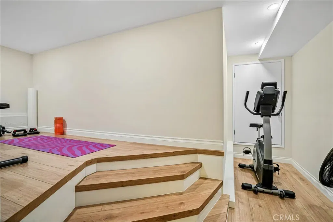
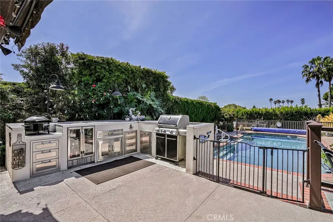
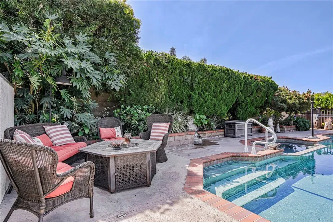
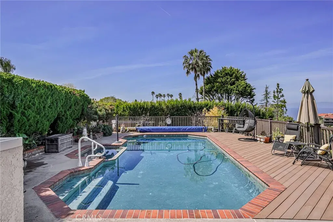
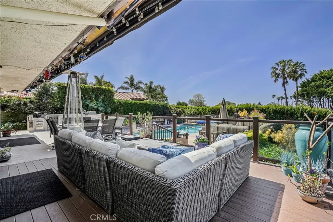
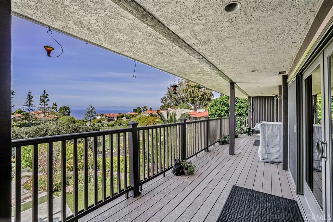
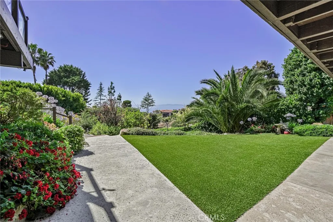
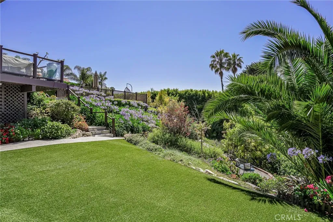
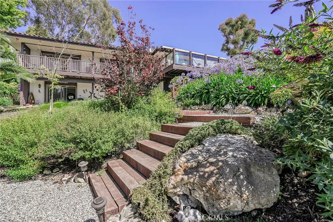
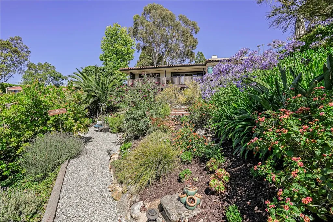
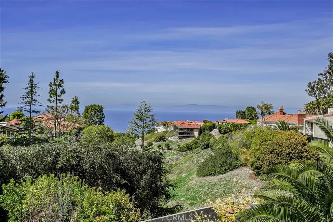
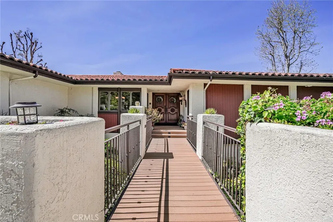
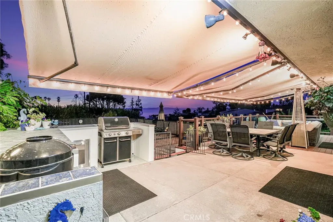
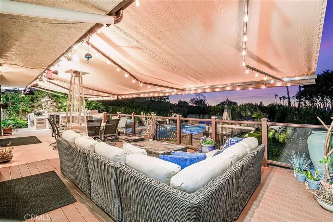
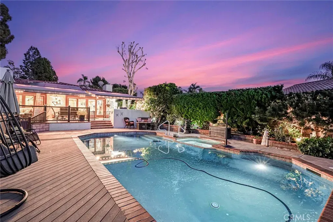
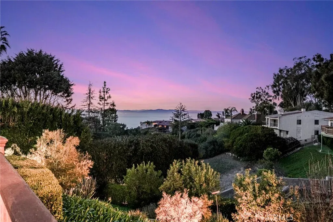
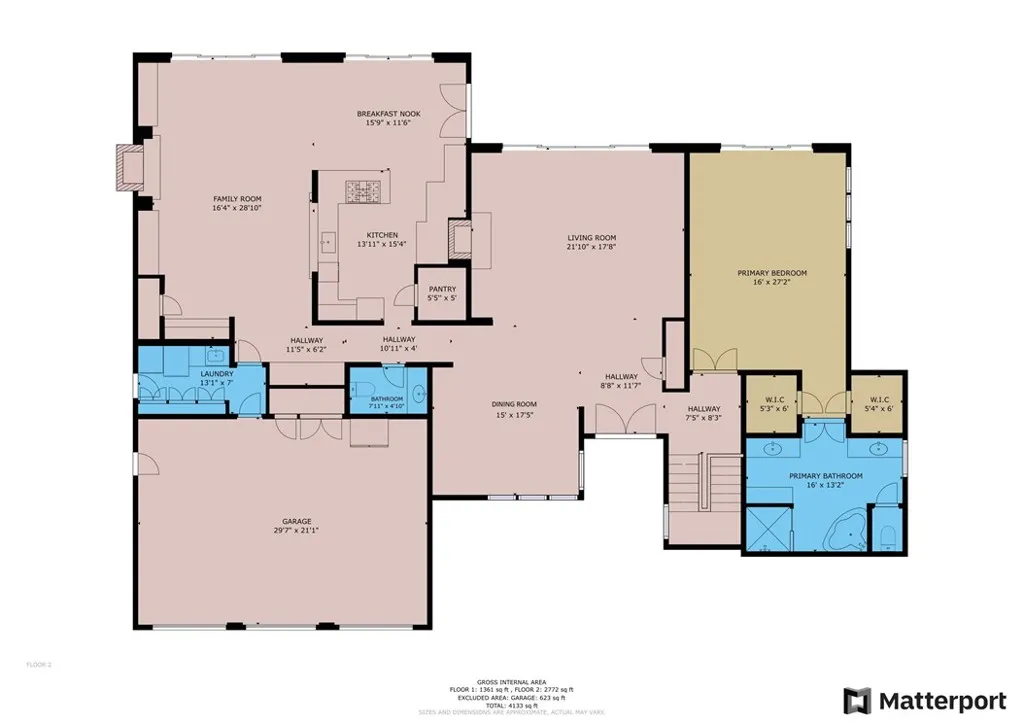
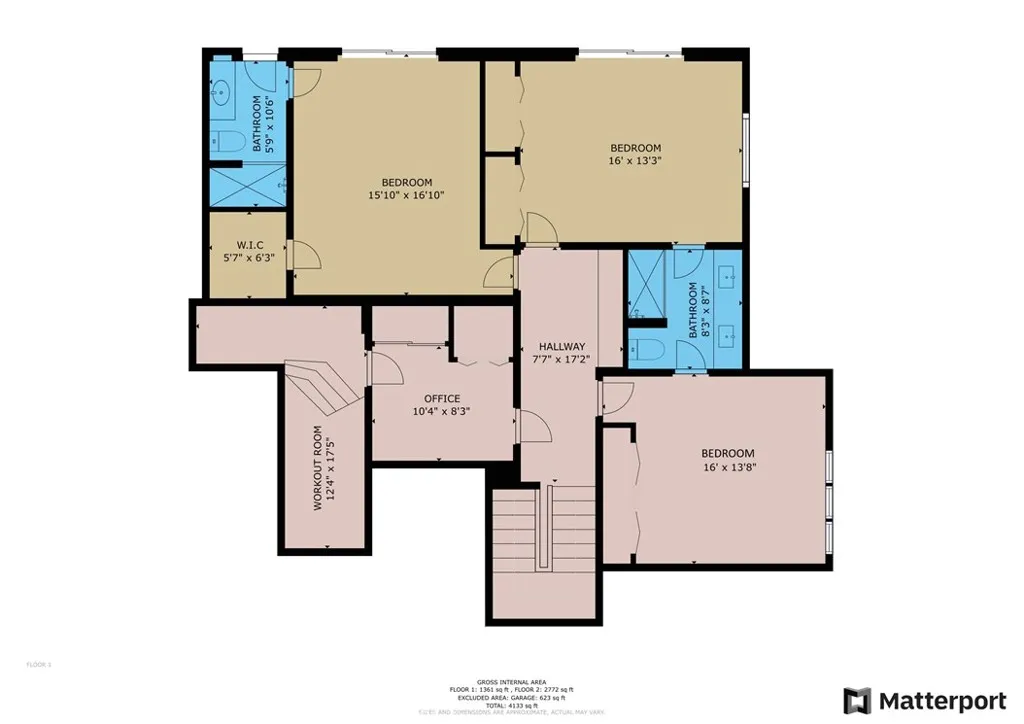
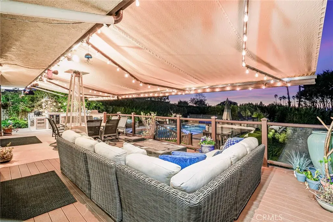
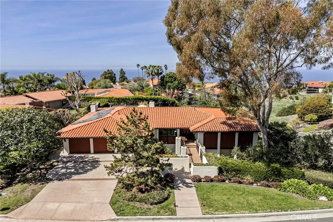
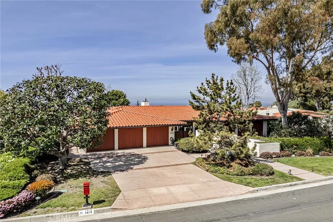
/u.realgeeks.media/murrietarealestatetoday/irelandgroup-logo-horizontal-400x90.png)