10612 Morada, Orange, CA 92869
- $3,999,900
- 6
- BD
- 7
- BA
- 6,545
- SqFt
- List Price
- $3,999,900
- Status
- ACTIVE
- MLS#
- PW25202210
- Bedrooms
- 6
- Bathrooms
- 7
- Living Sq. Ft
- 6,545
- Property Type
- Single Family Residential
- Year Built
- 1966
Property Description
Tucked behind private gates within a tranquil cul-de-sac, this Mediterranean Estate presents a rare opportunity, to own in the community of Orange Park Acres. Set on a lush 1-acre lot, the 6,500 square feet of refined living space is designed to blend timeless architectural elegance with modern resort-style amenities. With 6 generous bedrooms (including a custom executive office) and 7 bathrooms, the home is ideal for multi-generational living. A dramatic porte-cochre introduces the stately faade, guiding guests into a welcoming courtyard that hints at the sophistication within. This chefs kitchen is the heart of the home featuring a massive quartz island, Monogram appliances, stone fireplace, and seamless flow into a formal dining room that opens to the backyard Oasis. An expansive family room is anchored by a striking glass-walled rotunda, and offering panoramic views of the lush outdoors. The primary suite is a private retreat, complete with a spa-inspired bath with a jetted soaking tub, oversized stone walk-in shower, and dual custom-designed closets. Rich wood and stone flooring, beamed ceilings, plantation shutters, and designer finishes elevate every corner of the home, reflecting quality. Entertainment and comfort reach new heights in the custom-designed bar and lounge, a true showpiece featuring solid wood cabinetry, quartz countertops, Italian glass mosaic ceiling, Scotsman ice maker, Marvel refrigerator, built-in cigar humidifier, and a custom built stone fireplace. Adjacent, the butlers pantry enhances functionality with quartz countertops and glass backsplash. Tucked behind private gates within a tranquil cul-de-sac, this Mediterranean Estate presents a rare opportunity, to own in the community of Orange Park Acres. Set on a lush 1-acre lot, the 6,500 square feet of refined living space is designed to blend timeless architectural elegance with modern resort-style amenities. With 6 generous bedrooms (including a custom executive office) and 7 bathrooms, the home is ideal for multi-generational living. A dramatic porte-cochre introduces the stately faade, guiding guests into a welcoming courtyard that hints at the sophistication within. This chefs kitchen is the heart of the home featuring a massive quartz island, Monogram appliances, stone fireplace, and seamless flow into a formal dining room that opens to the backyard Oasis. An expansive family room is anchored by a striking glass-walled rotunda, and offering panoramic views of the lush outdoors. The primary suite is a private retreat, complete with a spa-inspired bath with a jetted soaking tub, oversized stone walk-in shower, and dual custom-designed closets. Rich wood and stone flooring, beamed ceilings, plantation shutters, and designer finishes elevate every corner of the home, reflecting quality. Entertainment and comfort reach new heights in the custom-designed bar and lounge, a true showpiece featuring solid wood cabinetry, quartz countertops, Italian glass mosaic ceiling, Scotsman ice maker, Marvel refrigerator, built-in cigar humidifier, and a custom built stone fireplace. Adjacent, the butlers pantry enhances functionality with quartz countertops and glass backsplash. A private basement bonus room offers flexible space for a gym, creative studio, or media lounge. Outside, the estate transforms into a five-star resort. A sparkling saltwater pool with Baja shelf is framed by lush landscaping and multiple entertaining areas including a covered loggia with built-in BBQ, two outdoor TVs, surround sound, a stone fireplace, and a patio for gathering under the stars. The rolling lawn, custom putting green, and a thriving orchard with seasonal fruits deliver a rare blend of elegance and sustainability. Additional highlights include an oversized four-car garage, and a sweeping circular driveway with ample space for RV or boat parking. Set within one of Orange Countys most desirable equestrian-friendly communities, this estate offers a harmonious fusion of privacy, luxury, and everyday comfort. Truly exceptional for the most discerning buyer.
Additional Information
- View
- Mountain(s), Valley, Neighborhood, Trees/Woods
- Stories
- 2
- Roof
- Spanish Tile
- Cooling
- Central Air
Mortgage Calculator
Listing courtesy of Listing Agent: Jennifer Holland (714-231-9969) from Listing Office: Real Broker.

This information is deemed reliable but not guaranteed. You should rely on this information only to decide whether or not to further investigate a particular property. BEFORE MAKING ANY OTHER DECISION, YOU SHOULD PERSONALLY INVESTIGATE THE FACTS (e.g. square footage and lot size) with the assistance of an appropriate professional. You may use this information only to identify properties you may be interested in investigating further. All uses except for personal, non-commercial use in accordance with the foregoing purpose are prohibited. Redistribution or copying of this information, any photographs or video tours is strictly prohibited. This information is derived from the Internet Data Exchange (IDX) service provided by San Diego MLS®. Displayed property listings may be held by a brokerage firm other than the broker and/or agent responsible for this display. The information and any photographs and video tours and the compilation from which they are derived is protected by copyright. Compilation © 2025 San Diego MLS®,
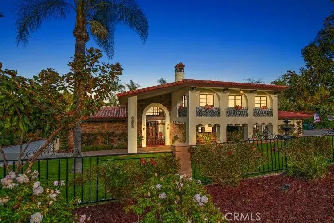
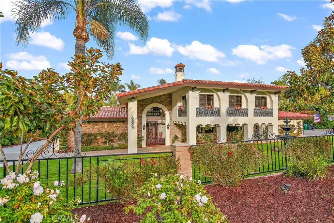
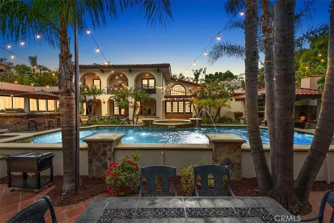
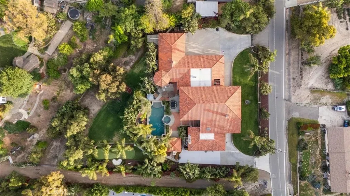
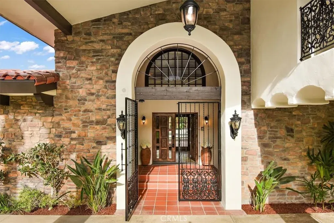
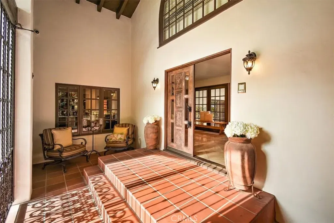
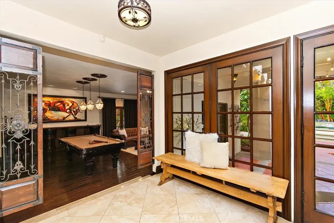
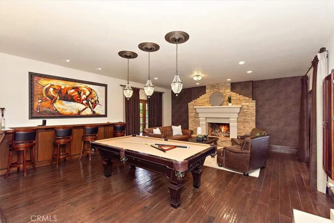
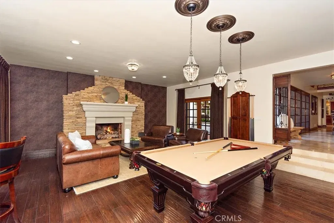
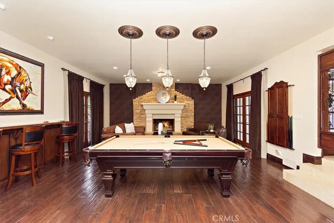
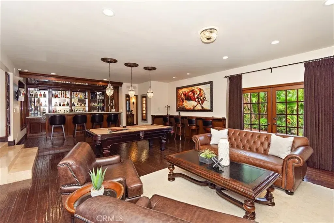
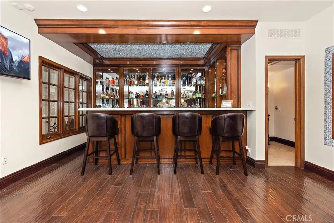
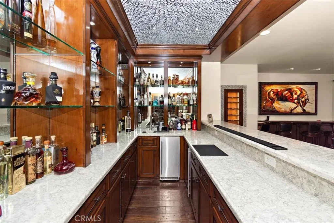
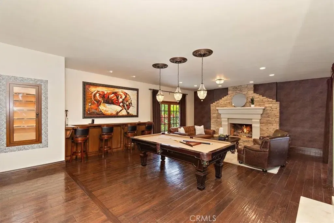
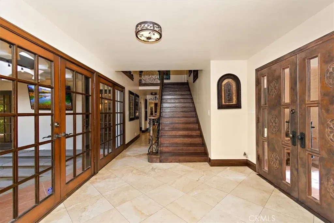
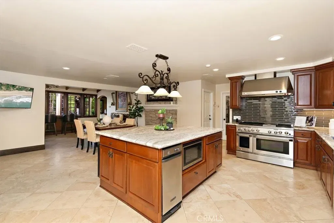
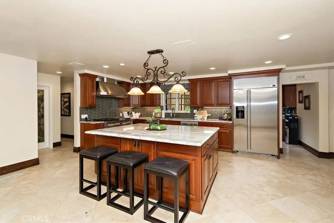
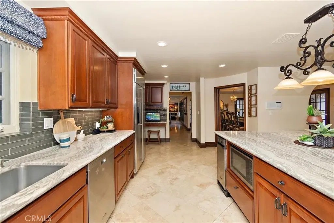
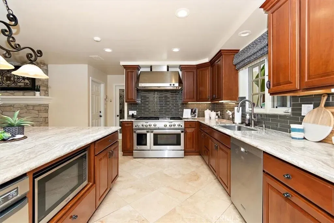
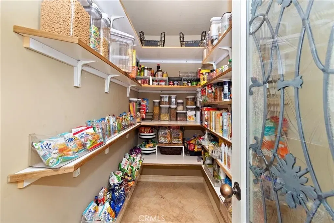
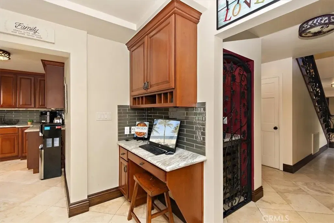
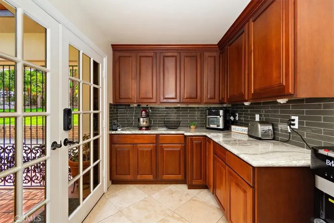
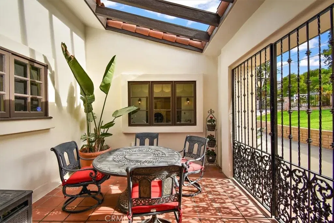
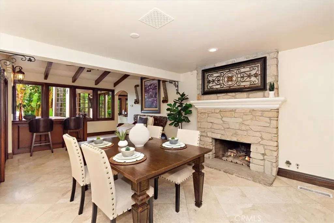
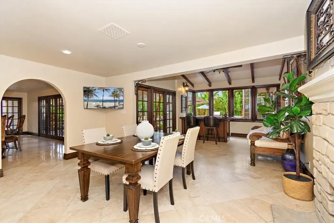
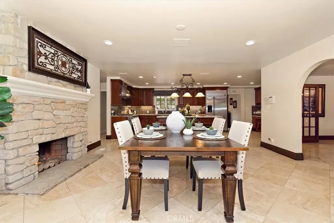
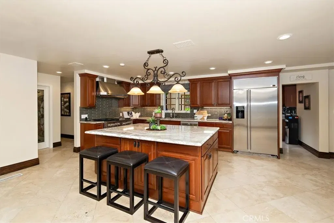
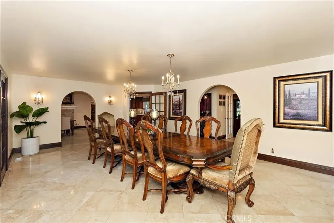
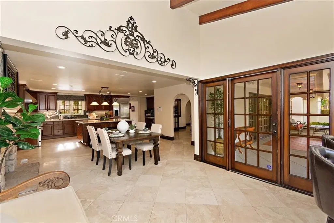
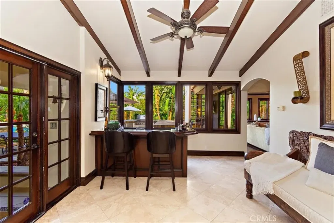
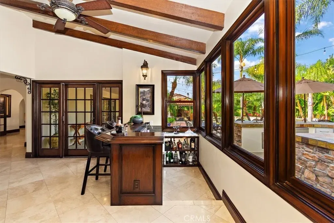
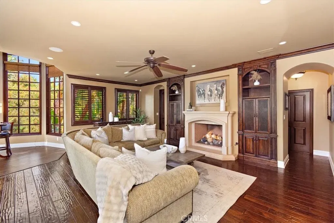
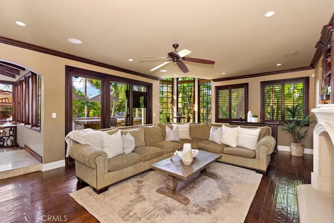
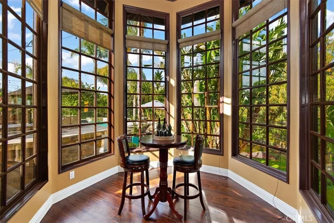
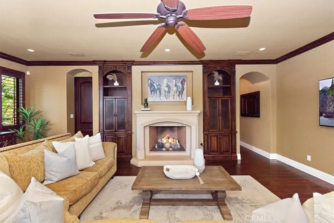
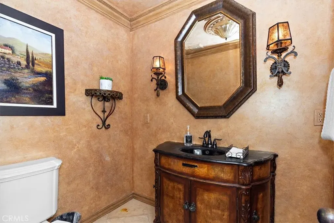
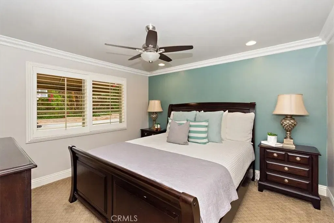
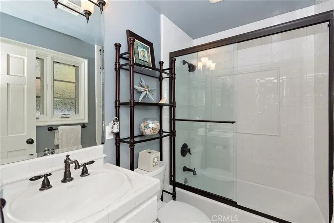
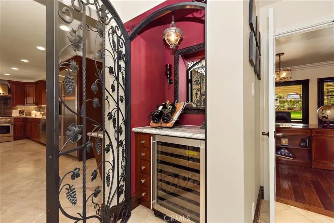
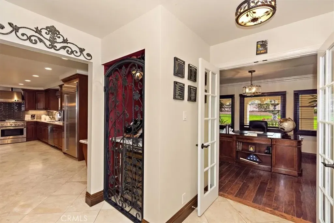
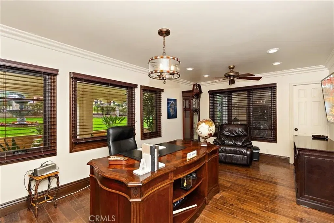
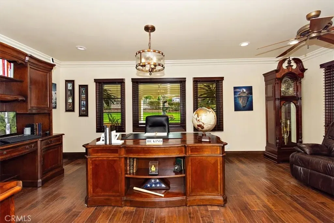
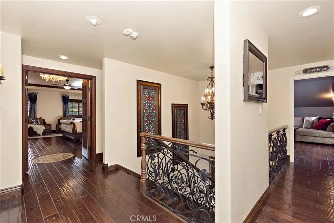
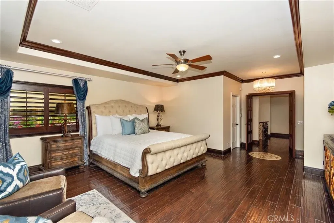
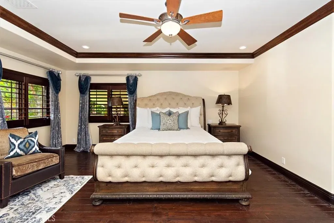
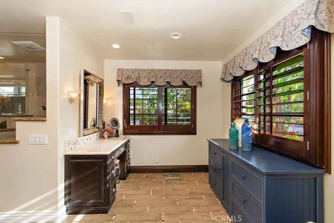
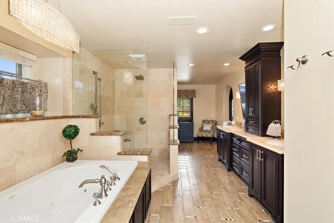
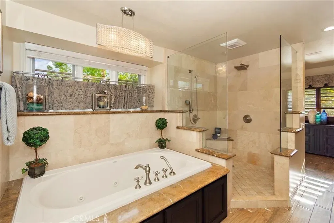
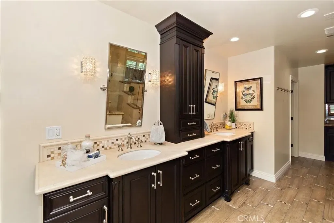
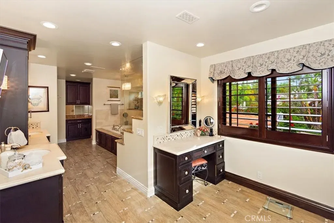
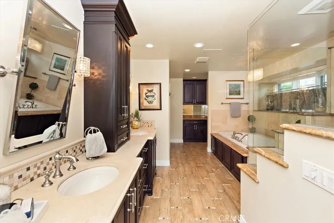
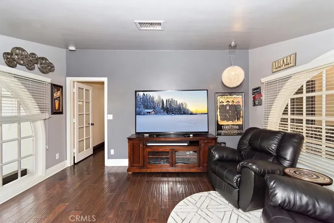
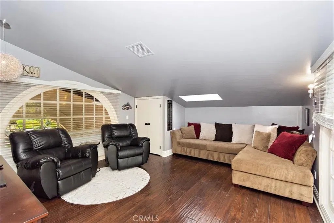
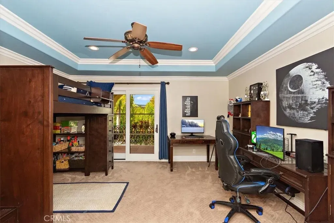
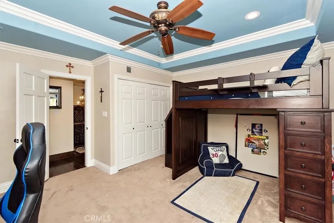
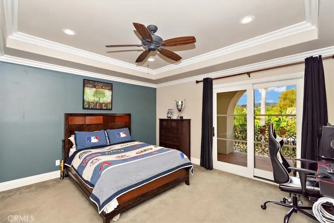
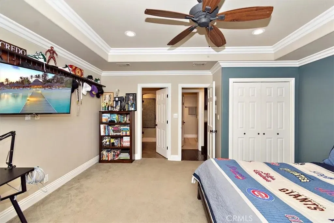
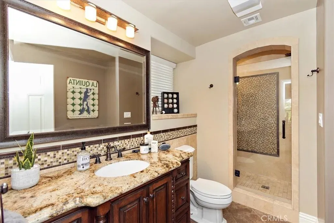
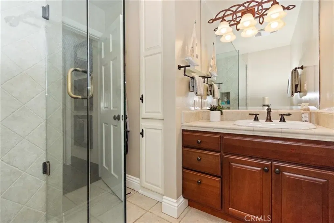
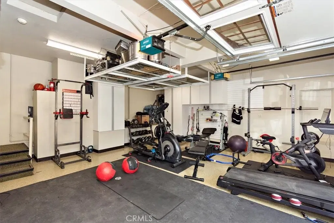
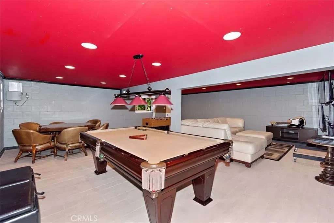
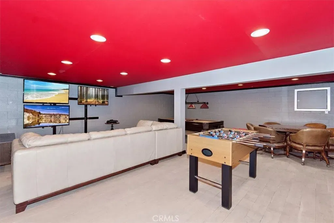
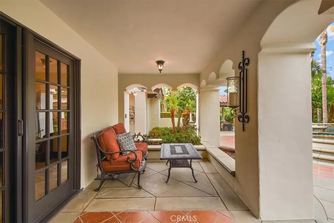
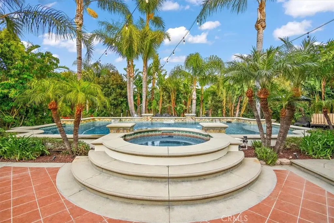
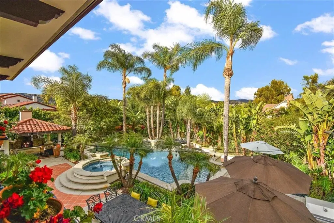
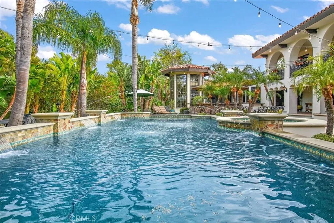
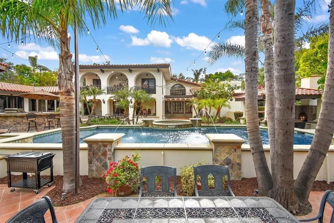
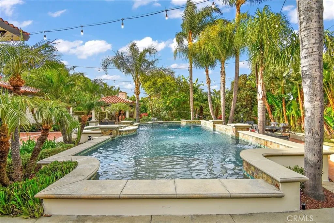
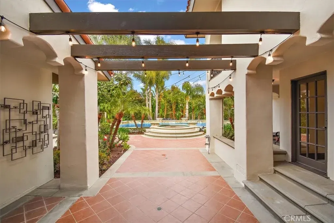
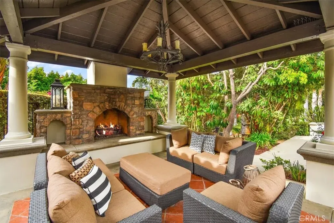
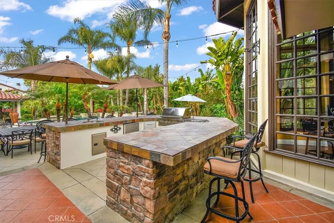
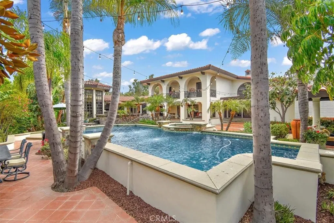
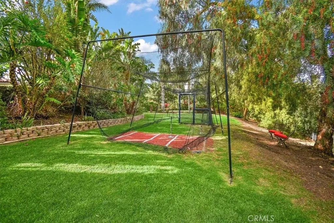
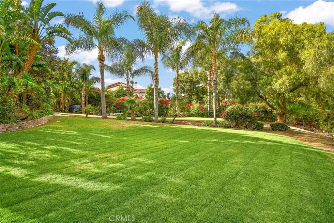
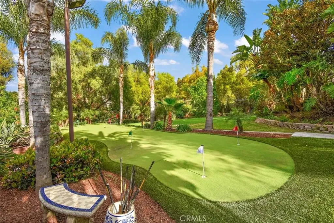
/u.realgeeks.media/murrietarealestatetoday/irelandgroup-logo-horizontal-400x90.png)