19 Rosana Way, Coto De Caza, CA 92679
- $3,995,000
- 5
- BD
- 6
- BA
- 5,656
- SqFt
- List Price
- $3,995,000
- Status
- ACTIVE
- MLS#
- OC25199795
- Bedrooms
- 5
- Bathrooms
- 6
- Living Sq. Ft
- 5,656
- Property Type
- Single Family Residential
- Year Built
- 2001
Property Description
Welcome to the Prestigious Stonefield Custom Estate on a Quiet Cul-de-Sac nestled behind the gates of the exclusive Coto de Caza community! This remarkable 5,656 sq. ft. estate sits gracefully on a beautifully landscaped 13,676 sq. ft. corner lot. With 5 spacious bedrooms, 5 full bathrooms, and an additional half bath, this residence offers timeless elegance, superior craftsmanship, and thoughtful design throughout. From the moment you arrive, the stately curb appeal and lushly manicured front yard sets the tone for what lies within. The grand formal entry welcomes you with soaring ceilings and an abundance of natural light, flowing seamlessly into refined living and entertaining spaces. The first level features a formal living room with a custom wood-burning fireplace and dining room along with an executive office appointed with dark wood cabinetry, rich coffered ceiling, a custom gas-burning fireplace, and a hidden room that reveals custom storage and shelving. The chefs kitchen is a culinary masterpiece, boasting two large center islands, gleaming granite countertops, high-end appliances, a butlers pantry with a wine cellar, and an impressive expanse of cabinetry. The adjoining family room exudes warmth with a custom wood-burning fireplace and coffered ceiling. A spacious downstairs bedroom with a full bath and a generous laundry room with abundant storage and utility sink complete the main level. Dual staircases, including a grand curved staircase at the entry, lead to the second floor where youll find a loft with library and four additional bedrooms, two with ensuite b Welcome to the Prestigious Stonefield Custom Estate on a Quiet Cul-de-Sac nestled behind the gates of the exclusive Coto de Caza community! This remarkable 5,656 sq. ft. estate sits gracefully on a beautifully landscaped 13,676 sq. ft. corner lot. With 5 spacious bedrooms, 5 full bathrooms, and an additional half bath, this residence offers timeless elegance, superior craftsmanship, and thoughtful design throughout. From the moment you arrive, the stately curb appeal and lushly manicured front yard sets the tone for what lies within. The grand formal entry welcomes you with soaring ceilings and an abundance of natural light, flowing seamlessly into refined living and entertaining spaces. The first level features a formal living room with a custom wood-burning fireplace and dining room along with an executive office appointed with dark wood cabinetry, rich coffered ceiling, a custom gas-burning fireplace, and a hidden room that reveals custom storage and shelving. The chefs kitchen is a culinary masterpiece, boasting two large center islands, gleaming granite countertops, high-end appliances, a butlers pantry with a wine cellar, and an impressive expanse of cabinetry. The adjoining family room exudes warmth with a custom wood-burning fireplace and coffered ceiling. A spacious downstairs bedroom with a full bath and a generous laundry room with abundant storage and utility sink complete the main level. Dual staircases, including a grand curved staircase at the entry, lead to the second floor where youll find a loft with library and four additional bedrooms, two with ensuite bathrooms. An additional bonus suite is enhanced with a kitchenette including a sink and refrigerator, creating an ideal in-law or guest retreat. The luxurious primary suite is a sanctuary of comfort, featuring a private sitting area with custom gas-burning fireplace, vaulted ceilings, and a spa-inspired bathroom with soaking tub with jets, separate shower, separate sink vanities, enclosed toilet and bidet, as well as an expansive designer custom walk-in closet. Additional highlights include elegant plantation shutters throughout, central internal vacuum system, three zone A/C/ furnaces, recessed lighting, ceiling fans, two two-car garages with epoxy floors, custom cabinetry, workbench, and 220V for EV charging. Owned solar ensures energy efficiency and significant cost savings. This is more than a homeit is a lifestyle of elegance and functionality.
Additional Information
- View
- Mountain(s), Neighborhood
- Stories
- 2
- Cooling
- Central Air
Mortgage Calculator
Listing courtesy of Listing Agent: Tracey Ireland (949-887-9288) from Listing Office: First Title Realty Inc.

This information is deemed reliable but not guaranteed. You should rely on this information only to decide whether or not to further investigate a particular property. BEFORE MAKING ANY OTHER DECISION, YOU SHOULD PERSONALLY INVESTIGATE THE FACTS (e.g. square footage and lot size) with the assistance of an appropriate professional. You may use this information only to identify properties you may be interested in investigating further. All uses except for personal, non-commercial use in accordance with the foregoing purpose are prohibited. Redistribution or copying of this information, any photographs or video tours is strictly prohibited. This information is derived from the Internet Data Exchange (IDX) service provided by San Diego MLS®. Displayed property listings may be held by a brokerage firm other than the broker and/or agent responsible for this display. The information and any photographs and video tours and the compilation from which they are derived is protected by copyright. Compilation © 2025 San Diego MLS®,
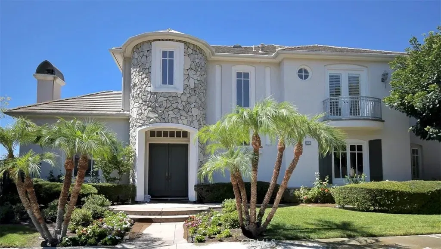
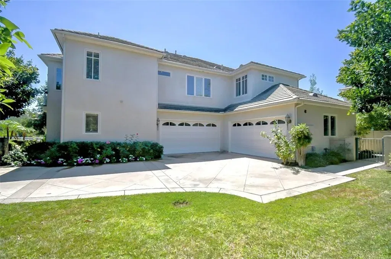
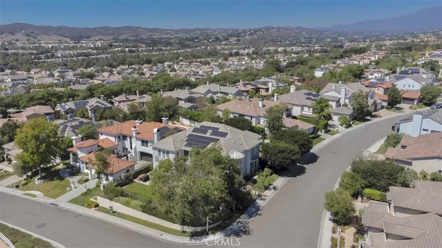
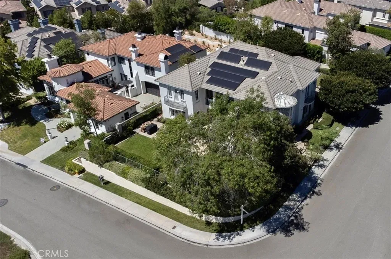
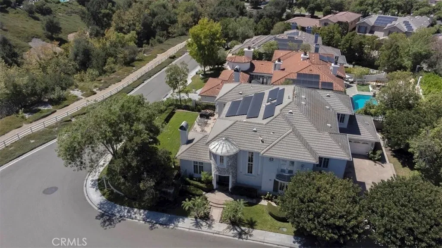
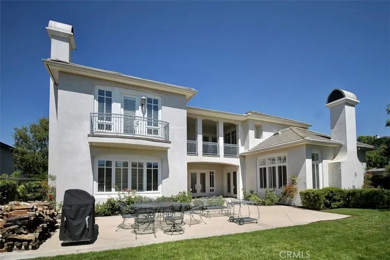
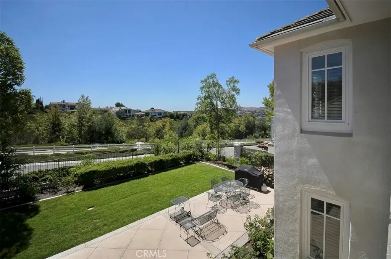
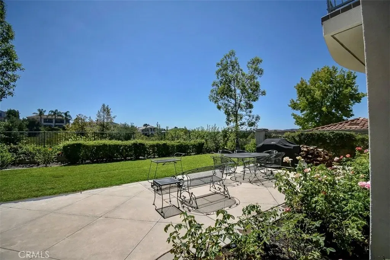
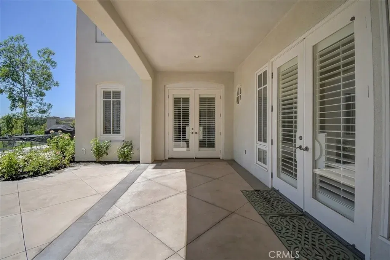
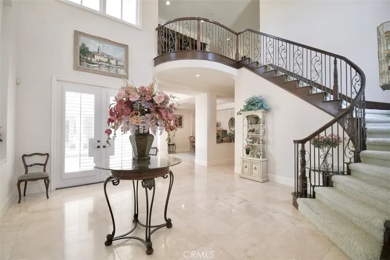
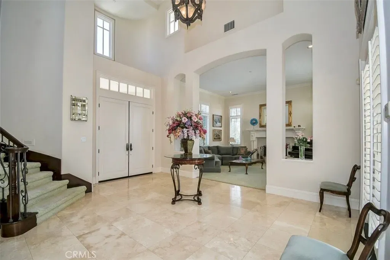
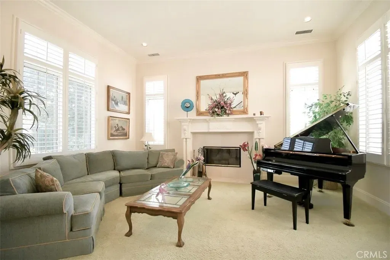
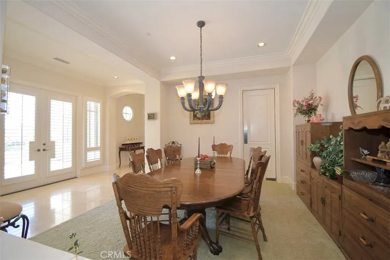
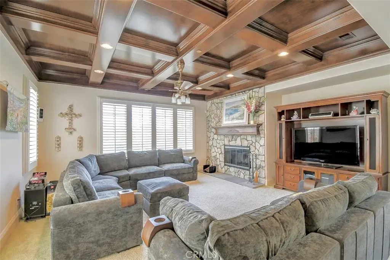
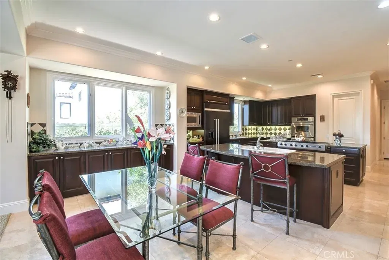
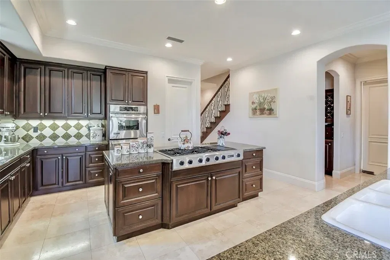
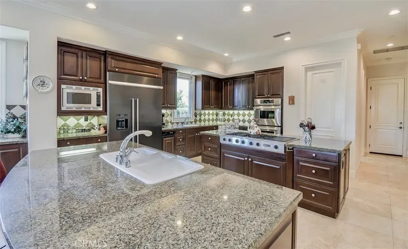
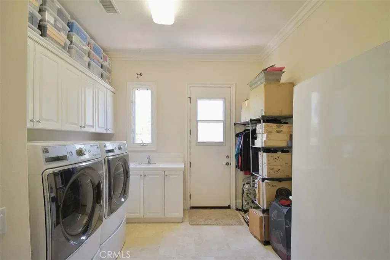
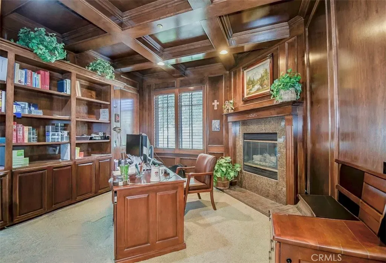
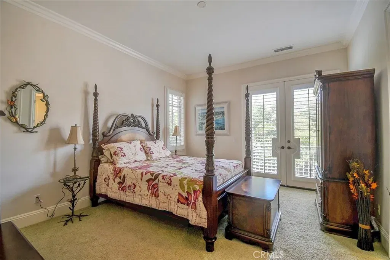
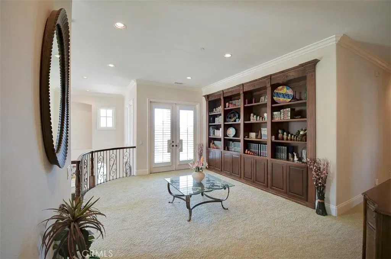
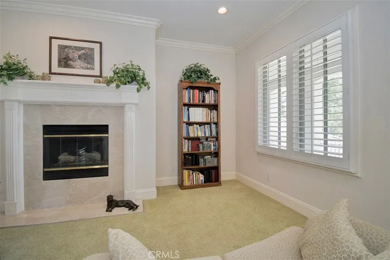
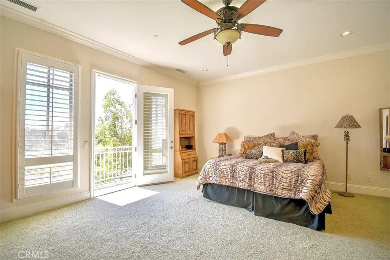
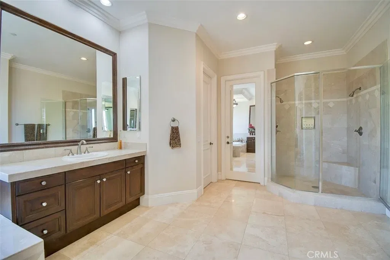
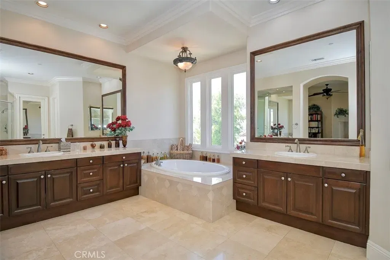
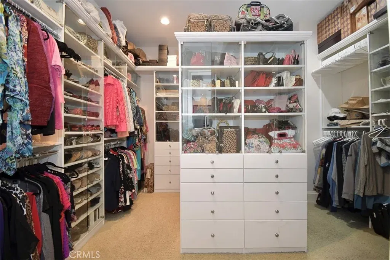
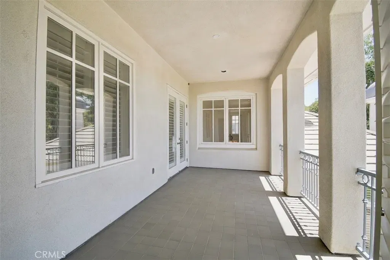
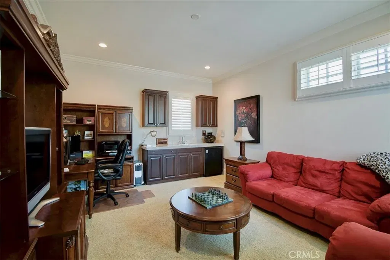
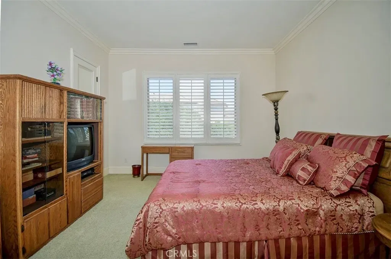
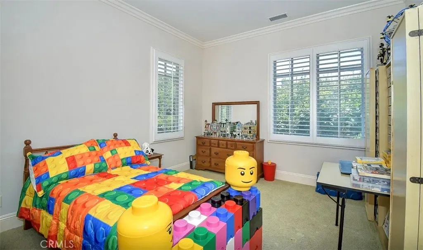
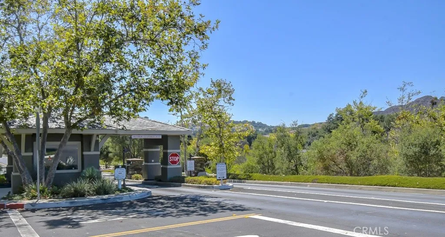
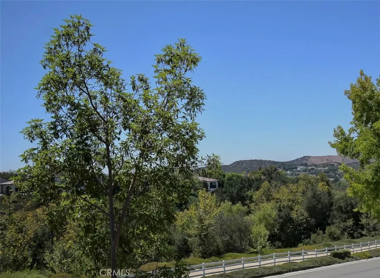
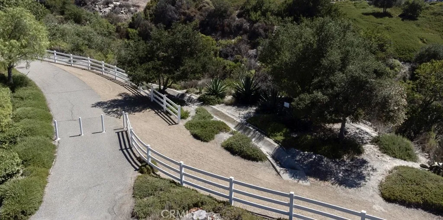
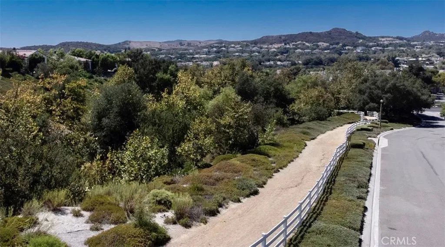
/u.realgeeks.media/murrietarealestatetoday/irelandgroup-logo-horizontal-400x90.png)