10971 Alto Ct, Oak View, CA 93022
- $3,990,000
- 5
- BD
- 8
- BA
- 4,968
- SqFt
- List Price
- $3,990,000
- Status
- ACTIVE
- MLS#
- V1-32221
- Bedrooms
- 5
- Bathrooms
- 8
- Living Sq. Ft
- 4,968
- Property Type
- Single Family Residential
- Year Built
- 1986
Property Description
Casa Mariposa - A Timeless Beauty reminiscent of the Ojai Valley Inn, Casa Mariposa is a fusion of refined elegance, innovation, and exquisite European charm. Majestic in both vision and execution, it presents a once-in-a-lifetime opportunity for the discerning buyer seeking elegant living amid exceptional natural beauty. Set on 2.23 acres of meticulously landscaped grounds, the five-bedroom, seven-bath estate spans 4968 square feet and has been renovated with meticulous attention to detail--down to the custom tile work in each room. From sun-drenched terraces and romantic courtyards to lush gardens and breathtaking panoramic views of the Sulphur Mountains, Casa Mariposa offers a lifestyle of serenity and peace. The home boasts five fireplaces, including two in the expansive primary suite, one in the bedroom and one in the spa-inspired bathroom. The Gourmet kitchen, featuring a new five- burner Wolf cook top, opens seamlessly to an outdoor kitchen and entertainment area, complete with a wood-fired pizza oven and fireplace. Custom-designed ironwork, intricate lighting fixtures, and handcrafted grates add architectural elegance throughout the interior and exterior spaces. The floor plan is designed for effortless entertaining - whether hosting intimate dinners or large gatherings. Four of the five bedrooms include en-suite bathrooms, while the fifth (with ensuite) serves as a private retreat, accessible via an exterior staircase, offering a peaceful separation from the main home. Outside, unwind beside the updated pebble Tec pool and spa or relax under the cabana overlooking Casa Mariposa - A Timeless Beauty reminiscent of the Ojai Valley Inn, Casa Mariposa is a fusion of refined elegance, innovation, and exquisite European charm. Majestic in both vision and execution, it presents a once-in-a-lifetime opportunity for the discerning buyer seeking elegant living amid exceptional natural beauty. Set on 2.23 acres of meticulously landscaped grounds, the five-bedroom, seven-bath estate spans 4968 square feet and has been renovated with meticulous attention to detail--down to the custom tile work in each room. From sun-drenched terraces and romantic courtyards to lush gardens and breathtaking panoramic views of the Sulphur Mountains, Casa Mariposa offers a lifestyle of serenity and peace. The home boasts five fireplaces, including two in the expansive primary suite, one in the bedroom and one in the spa-inspired bathroom. The Gourmet kitchen, featuring a new five- burner Wolf cook top, opens seamlessly to an outdoor kitchen and entertainment area, complete with a wood-fired pizza oven and fireplace. Custom-designed ironwork, intricate lighting fixtures, and handcrafted grates add architectural elegance throughout the interior and exterior spaces. The floor plan is designed for effortless entertaining - whether hosting intimate dinners or large gatherings. Four of the five bedrooms include en-suite bathrooms, while the fifth (with ensuite) serves as a private retreat, accessible via an exterior staircase, offering a peaceful separation from the main home. Outside, unwind beside the updated pebble Tec pool and spa or relax under the cabana overlooking the tranquil gardens. Discover hidden seating areas throughout the grounds, including a fire pit nestled among approximately 55 mature olive trees. These olive trees produce the estate's own private-label olive oil, Casa Mariposa, with roughly 150 bottles bi-annually--perfect for personal enjoyment or elegant gifting. The property also features a rich variety of fruit trees, including lemon, pixie tangerine, grapefruit, and mango. Eco-conscious additions include ground-mounted, owned solar panels and two Tesla Powerwalls, significantly reducing energy costs and environmental impact. Casa Mariposa is more than a home, it's a sanctuary of beauty, sophistication, and sustainability.
Additional Information
- View
- Mountain(s)
- Roof
- Tile/Clay
- Cooling
- Central Air
Mortgage Calculator
Listing courtesy of Listing Agent: Anne Williamson (805-272-0949) from Listing Office: LIV Sothebys Ojai.

This information is deemed reliable but not guaranteed. You should rely on this information only to decide whether or not to further investigate a particular property. BEFORE MAKING ANY OTHER DECISION, YOU SHOULD PERSONALLY INVESTIGATE THE FACTS (e.g. square footage and lot size) with the assistance of an appropriate professional. You may use this information only to identify properties you may be interested in investigating further. All uses except for personal, non-commercial use in accordance with the foregoing purpose are prohibited. Redistribution or copying of this information, any photographs or video tours is strictly prohibited. This information is derived from the Internet Data Exchange (IDX) service provided by San Diego MLS®. Displayed property listings may be held by a brokerage firm other than the broker and/or agent responsible for this display. The information and any photographs and video tours and the compilation from which they are derived is protected by copyright. Compilation © 2025 San Diego MLS®,
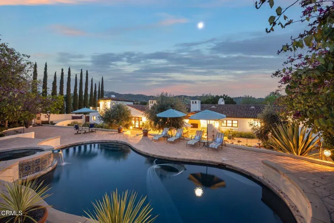
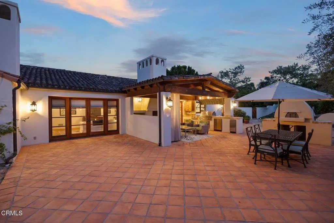
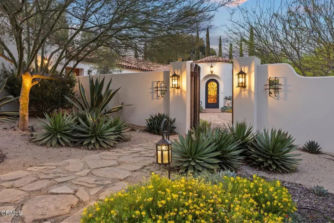
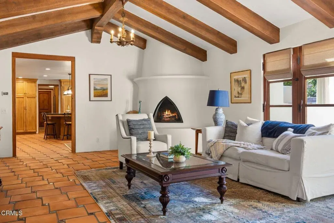
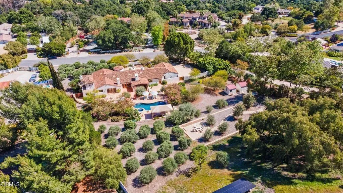
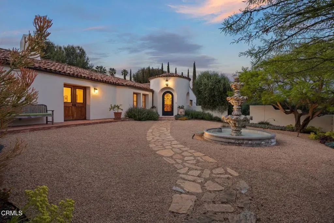
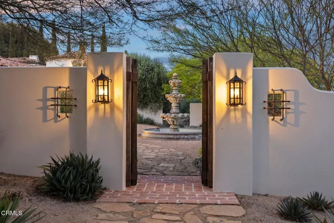
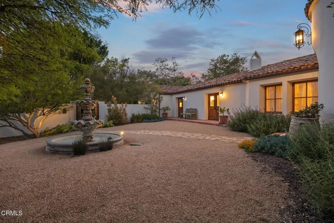
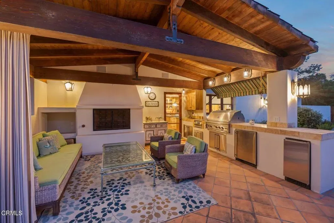
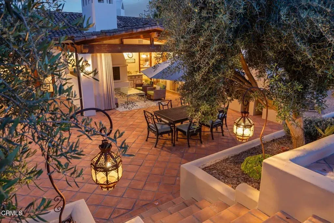
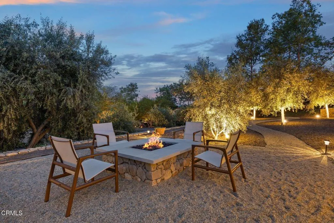
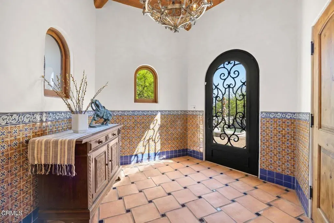
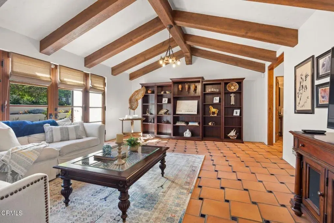
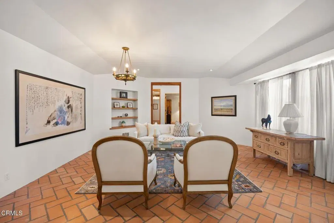
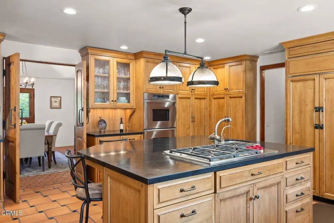
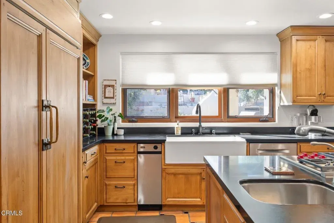
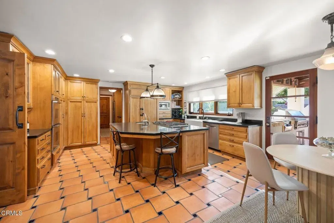
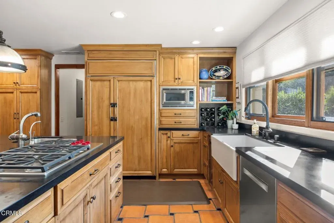
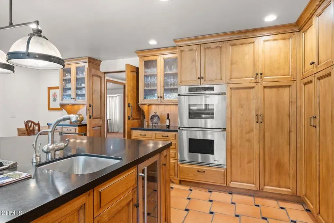
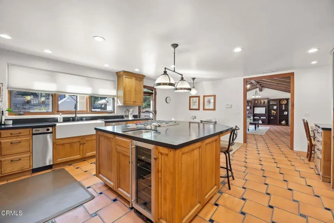
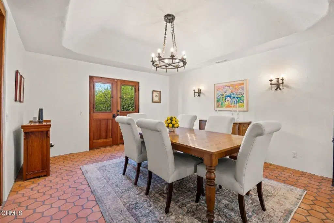
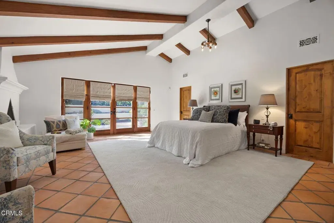
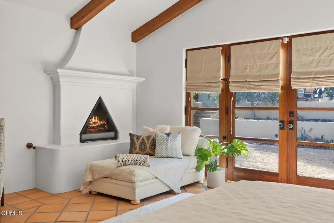
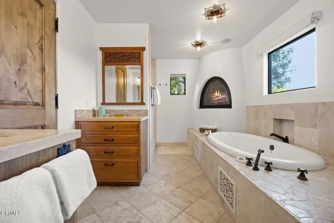
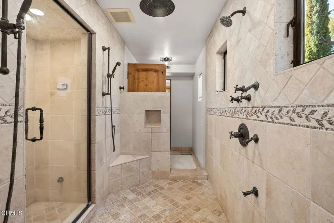
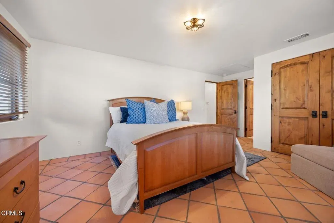
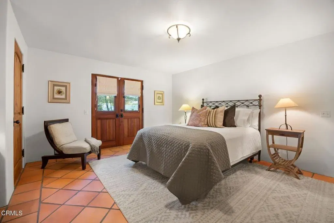
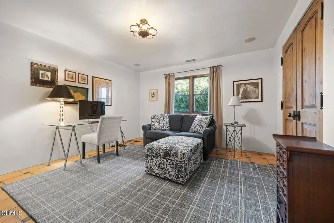
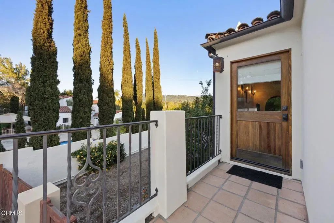
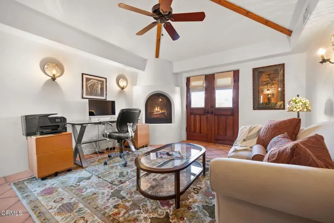
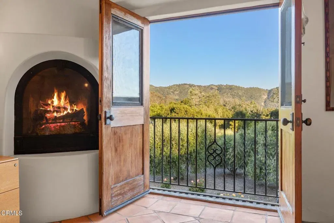
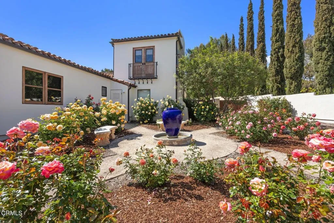
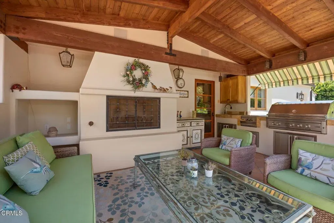
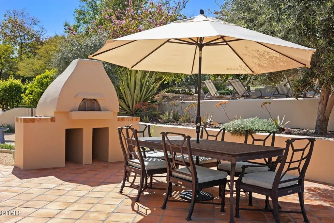
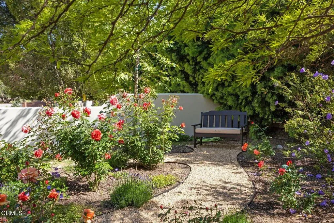
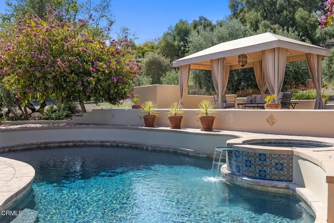
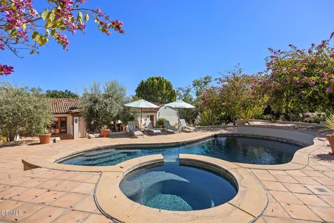
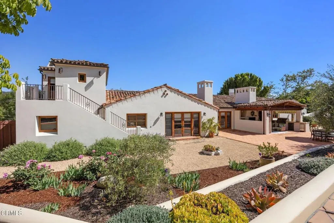
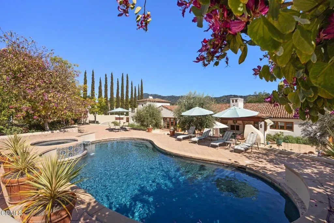
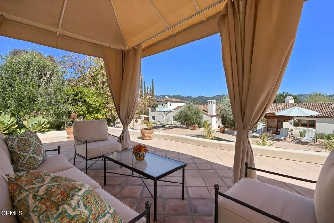
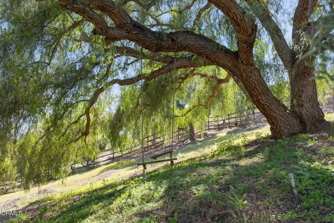
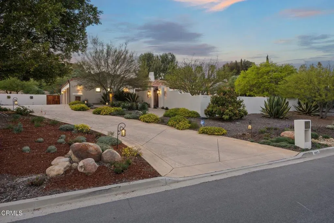
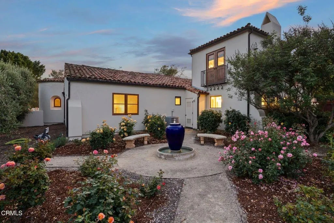
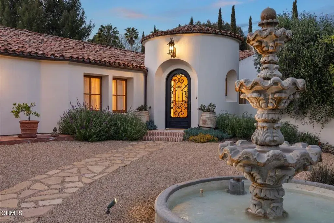
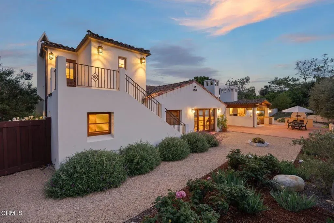
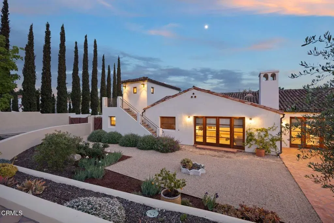
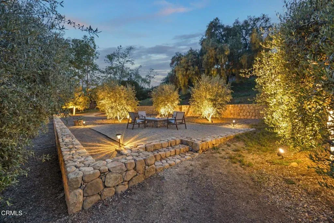
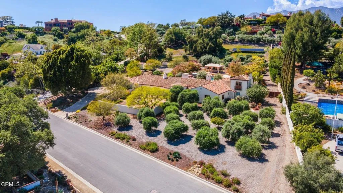
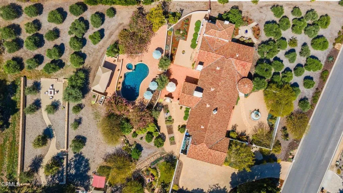
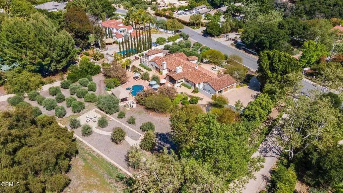
/u.realgeeks.media/murrietarealestatetoday/irelandgroup-logo-horizontal-400x90.png)