21 Corn Flower St, Coto De Caza, CA 92679
- $3,950,000
- 5
- BD
- 6
- BA
- 6,081
- SqFt
- List Price
- $3,950,000
- Status
- ACTIVE
- MLS#
- OC25181484
- Bedrooms
- 5
- Bathrooms
- 6
- Living Sq. Ft
- 6,081
- Property Type
- Single Family Residential
- Year Built
- 2001
Property Description
Experience refined, everyday luxury in the guard-gated enclave of San Marino in Coto de Caza. This home blends elevated living with over $800,000 in meticulously curated upgrades designed for comfort, style, and effortless entertaining. Inside, artisan craftsmanship is on display with custom built-ins and coffered ceilings in the office, living, and dining rooms, complemented by upgraded crown molding throughout, new flooring on the lower level, and brand new interior and exterior paint. The completely remodeled kitchen is a chefs dream, crafted to restaurant-quality with four ovens, two dishwashers, a second sink on the island, additional under-counter refrigeration, ice maker, and a WoodStone gas pizza oven. A temperature-controlled wine room holds 800+ bottles, joined by a butlers pantry with a 24-bottle wine cooler for convenient access during gatherings. The homes flexible living spaces include a family room with built-ins, a game room with pool table and bar, and a media room with a discreet, hidden storage area. Four sets of French doors open to the backyard, inviting seamless, resort-style indoor-outdoor living. At the end of the day, retreat to your expansive primary suite with a fully renovated spa-like bath designed for ultimate relaxation. Outdoors, enjoy a tranquil private courtyard with fountain, a pool oasis, and shaded lounge spaces enhanced with new pavers in the front and back. Smart home features include video surveillance, fully owned solar, and two EV-ready garages with upgraded floors and EV chargers. Here in Coto de Caza, residents enjoy horse trails, Experience refined, everyday luxury in the guard-gated enclave of San Marino in Coto de Caza. This home blends elevated living with over $800,000 in meticulously curated upgrades designed for comfort, style, and effortless entertaining. Inside, artisan craftsmanship is on display with custom built-ins and coffered ceilings in the office, living, and dining rooms, complemented by upgraded crown molding throughout, new flooring on the lower level, and brand new interior and exterior paint. The completely remodeled kitchen is a chefs dream, crafted to restaurant-quality with four ovens, two dishwashers, a second sink on the island, additional under-counter refrigeration, ice maker, and a WoodStone gas pizza oven. A temperature-controlled wine room holds 800+ bottles, joined by a butlers pantry with a 24-bottle wine cooler for convenient access during gatherings. The homes flexible living spaces include a family room with built-ins, a game room with pool table and bar, and a media room with a discreet, hidden storage area. Four sets of French doors open to the backyard, inviting seamless, resort-style indoor-outdoor living. At the end of the day, retreat to your expansive primary suite with a fully renovated spa-like bath designed for ultimate relaxation. Outdoors, enjoy a tranquil private courtyard with fountain, a pool oasis, and shaded lounge spaces enhanced with new pavers in the front and back. Smart home features include video surveillance, fully owned solar, and two EV-ready garages with upgraded floors and EV chargers. Here in Coto de Caza, residents enjoy horse trails, a clubhouse, gym, pools, tennis, and two championship golf courses by Robert Trent Jones Jr., all only minutes from shopping and dining. This is a home and lifestyle rarely offered, and impossible to forget.
Additional Information
- View
- Mountain(s), Valley, Neighborhood, Trees/Woods, City
- Stories
- 2
- Cooling
- Central Air
Mortgage Calculator
Listing courtesy of Listing Agent: Nora Gallogly (949-933-5079) from Listing Office: Newport & Company.

This information is deemed reliable but not guaranteed. You should rely on this information only to decide whether or not to further investigate a particular property. BEFORE MAKING ANY OTHER DECISION, YOU SHOULD PERSONALLY INVESTIGATE THE FACTS (e.g. square footage and lot size) with the assistance of an appropriate professional. You may use this information only to identify properties you may be interested in investigating further. All uses except for personal, non-commercial use in accordance with the foregoing purpose are prohibited. Redistribution or copying of this information, any photographs or video tours is strictly prohibited. This information is derived from the Internet Data Exchange (IDX) service provided by San Diego MLS®. Displayed property listings may be held by a brokerage firm other than the broker and/or agent responsible for this display. The information and any photographs and video tours and the compilation from which they are derived is protected by copyright. Compilation © 2025 San Diego MLS®,
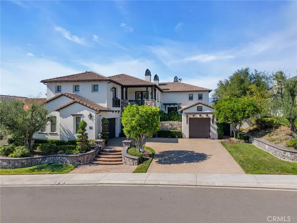
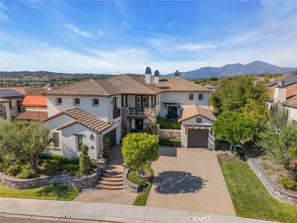
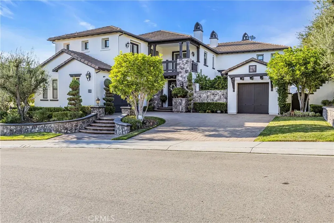
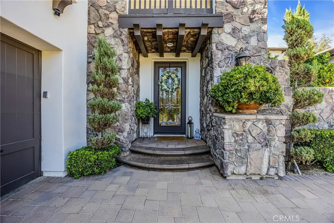
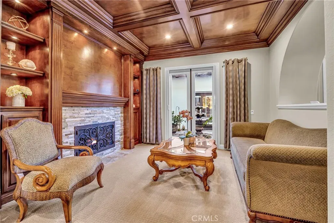
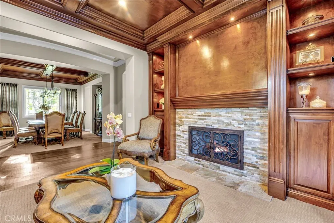
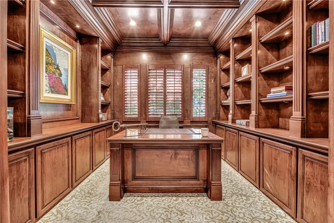
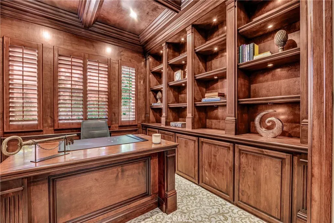
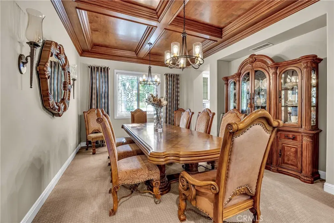
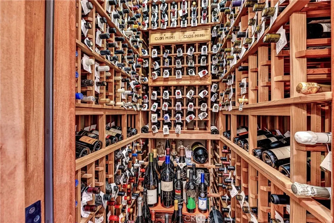
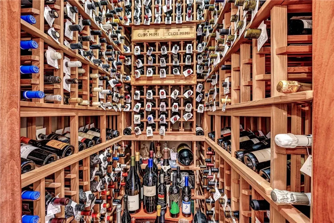
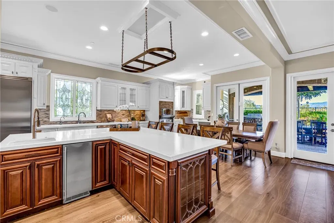
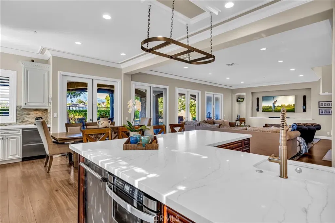
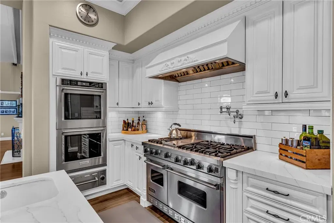
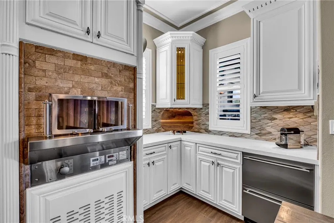
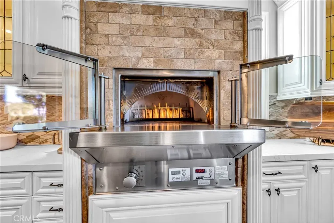
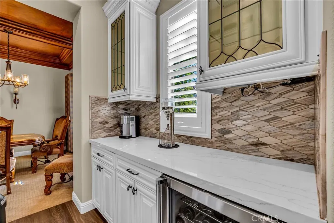
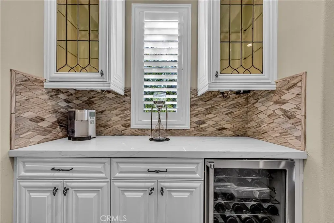
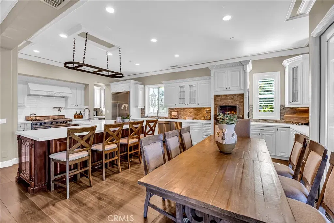
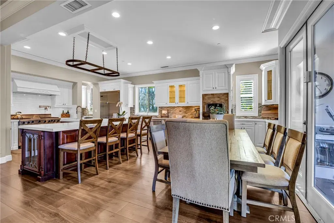
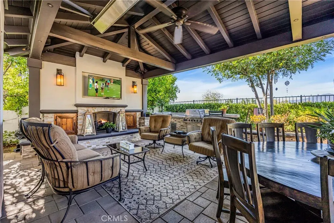
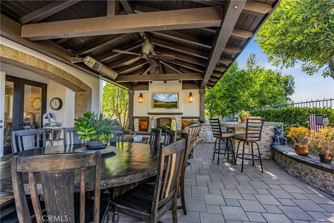
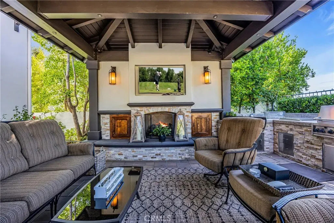
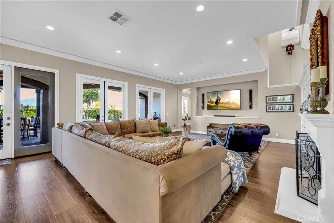
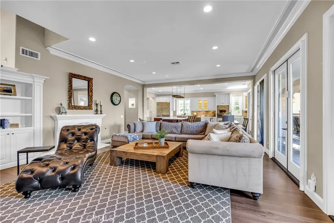
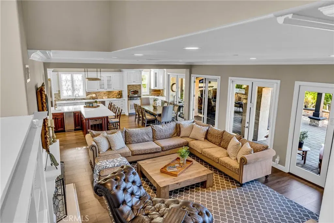
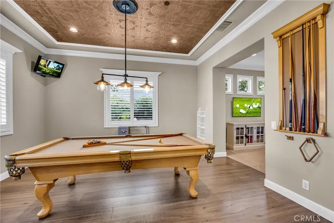
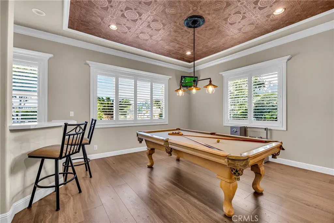
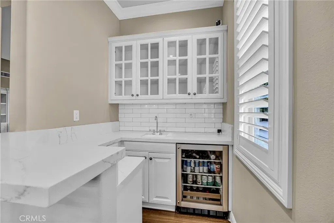
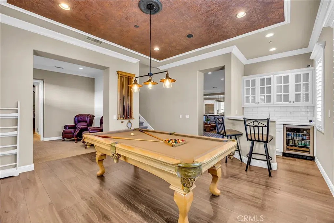
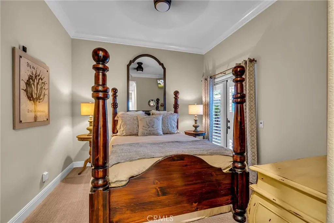
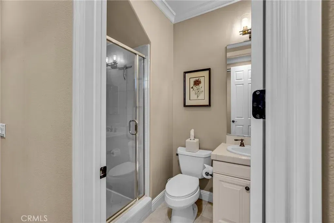
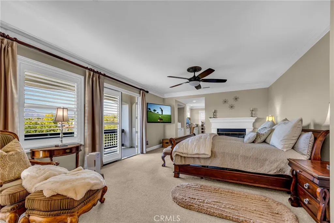
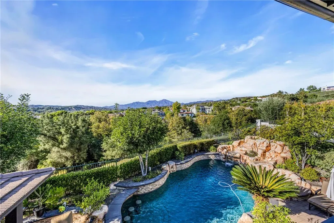
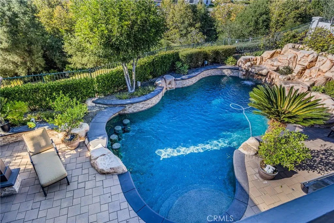
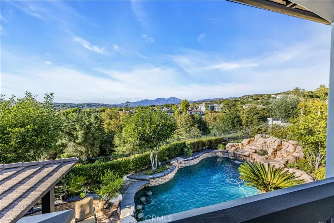
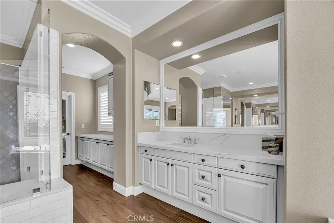
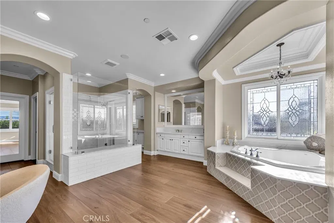
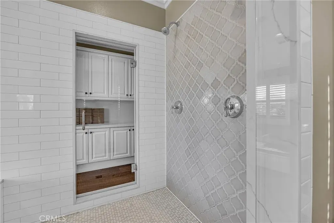
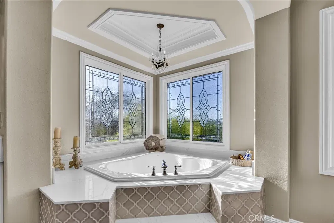
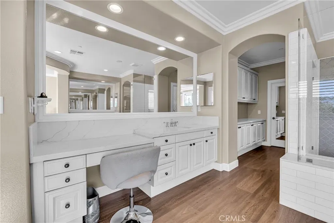
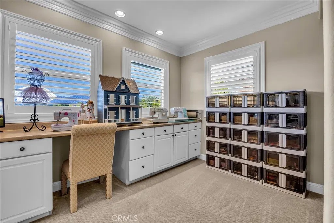
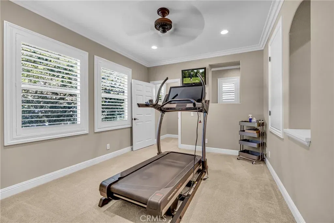
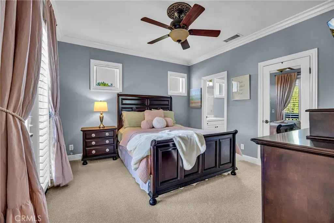
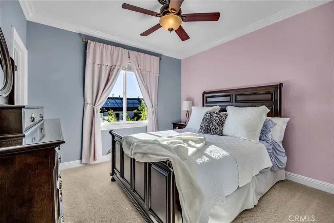
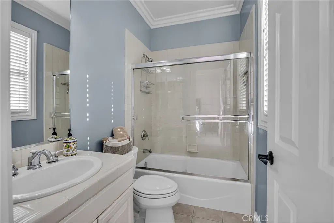
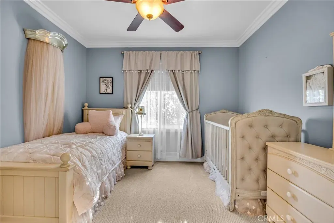
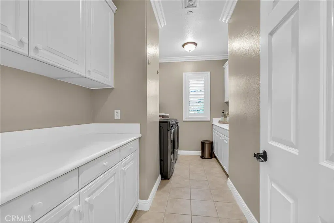
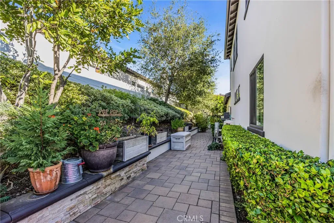
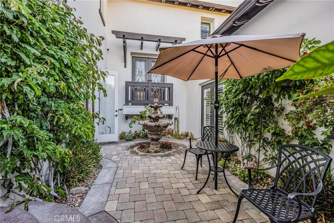
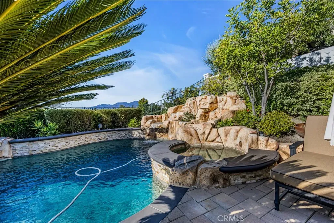
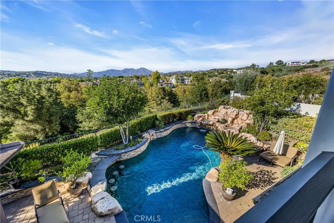
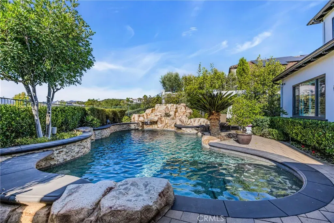
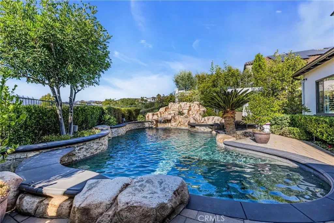
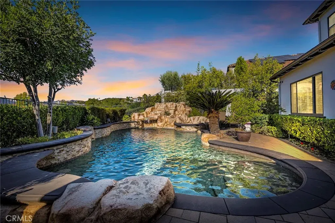
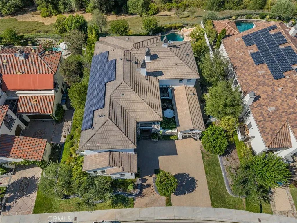
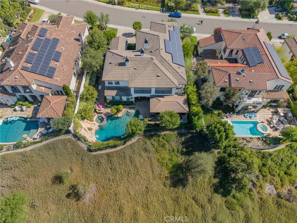
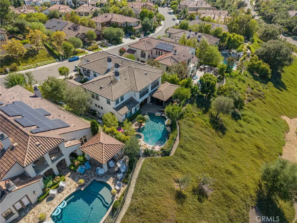
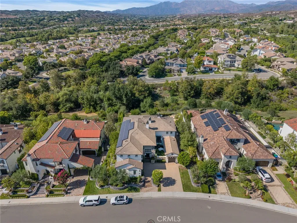
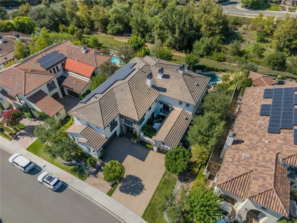
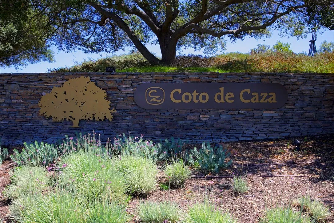
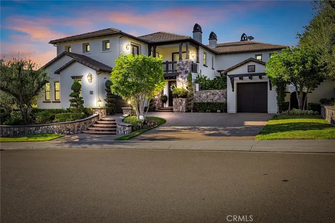
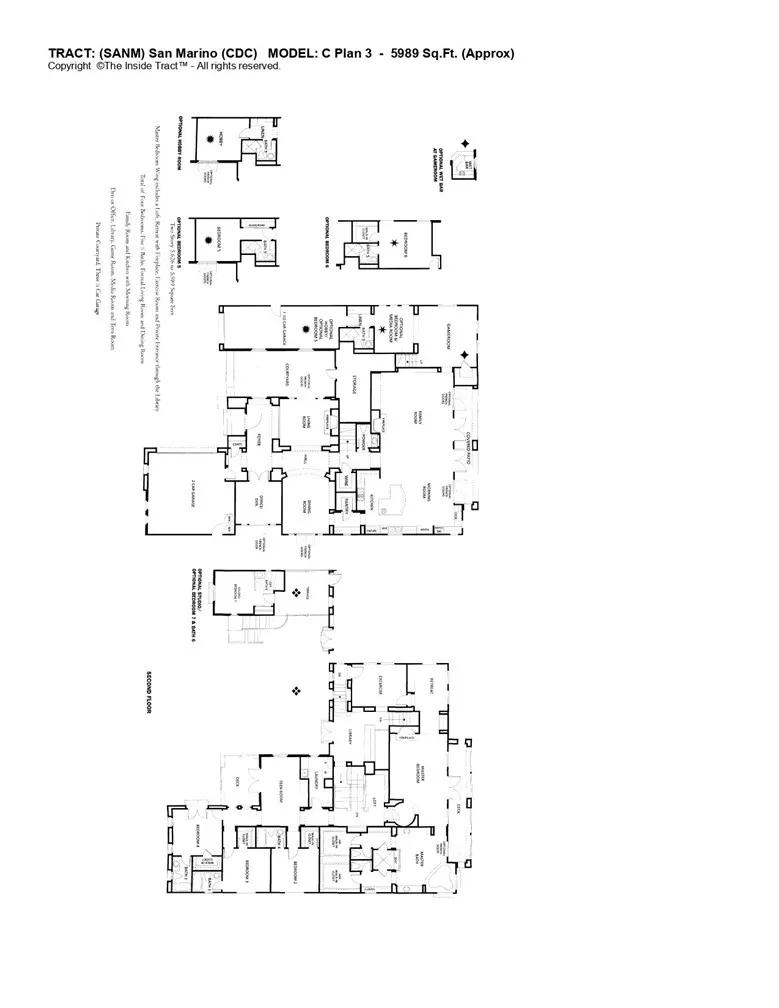
/u.realgeeks.media/murrietarealestatetoday/irelandgroup-logo-horizontal-400x90.png)