5012 Gerald Ave, Encino, CA 91436
- $3,925,000
- 7
- BD
- 7
- BA
- 6,896
- SqFt
- List Price
- $3,925,000
- Price Change
- ▼ $370,000 1757392695
- Status
- ACTIVE
- MLS#
- SR25179291
- Bedrooms
- 7
- Bathrooms
- 7
- Living Sq. Ft
- 6,896
- Property Type
- Single Family Residential
- Year Built
- 2014
- Foreclosure
- Yes
Property Description
Tucked away at the end of a private cul-de-sac, this French Chateauinspired trophy estate exudes timeless elegance and grand scale with an ADU guest house. Enter through a dramatic double-height foyer with a sweeping wraparound staircase and custom chandelier. The formal living room features soaring ceilings, a fireplace, and towering bay windows that flood the space with natural light. A chefs kitchen showcases custom cabinetry, a large center island, high-end stainless appliances, and a large walk-in pantryopening seamlessly to the family room with fireplace and French doors for ideal indoor/outdoor flow. All 5 bedrooms are oversized with en-suite baths and walk-in closets. The romantic primary suite includes a private foyer, sitting room, dual walk-in closets, custom shower, soaking tub, and balcony. Entertainers backyard with pool, spa, covered patio, and turf. The detached guest house provides a large living area, full kitchen & bath, and spacious bedroom, great for guests or additional income. This incredible custom home is a must see. Tucked away at the end of a private cul-de-sac, this French Chateauinspired trophy estate exudes timeless elegance and grand scale with an ADU guest house. Enter through a dramatic double-height foyer with a sweeping wraparound staircase and custom chandelier. The formal living room features soaring ceilings, a fireplace, and towering bay windows that flood the space with natural light. A chefs kitchen showcases custom cabinetry, a large center island, high-end stainless appliances, and a large walk-in pantryopening seamlessly to the family room with fireplace and French doors for ideal indoor/outdoor flow. All 5 bedrooms are oversized with en-suite baths and walk-in closets. The romantic primary suite includes a private foyer, sitting room, dual walk-in closets, custom shower, soaking tub, and balcony. Entertainers backyard with pool, spa, covered patio, and turf. The detached guest house provides a large living area, full kitchen & bath, and spacious bedroom, great for guests or additional income. This incredible custom home is a must see.
Additional Information
- View
- Mountain(s), Neighborhood
- Stories
- 1
- Cooling
- Central Air
Mortgage Calculator
Listing courtesy of Listing Agent: Michael Hrezo (661-212-9900) from Listing Office: RE/MAX of Santa Clarita.

This information is deemed reliable but not guaranteed. You should rely on this information only to decide whether or not to further investigate a particular property. BEFORE MAKING ANY OTHER DECISION, YOU SHOULD PERSONALLY INVESTIGATE THE FACTS (e.g. square footage and lot size) with the assistance of an appropriate professional. You may use this information only to identify properties you may be interested in investigating further. All uses except for personal, non-commercial use in accordance with the foregoing purpose are prohibited. Redistribution or copying of this information, any photographs or video tours is strictly prohibited. This information is derived from the Internet Data Exchange (IDX) service provided by San Diego MLS®. Displayed property listings may be held by a brokerage firm other than the broker and/or agent responsible for this display. The information and any photographs and video tours and the compilation from which they are derived is protected by copyright. Compilation © 2025 San Diego MLS®,
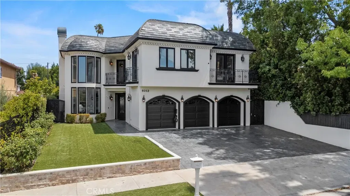
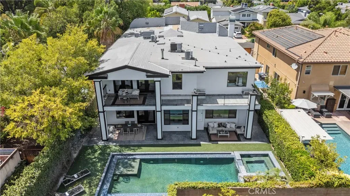
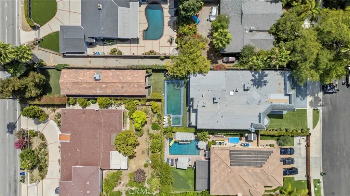
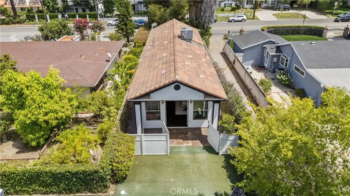
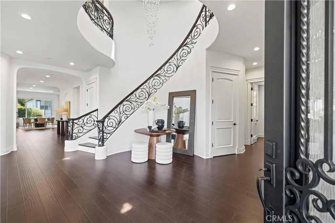
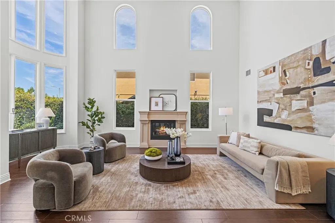
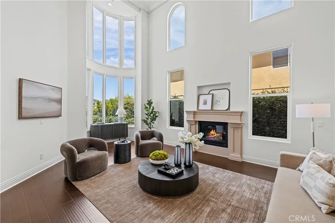
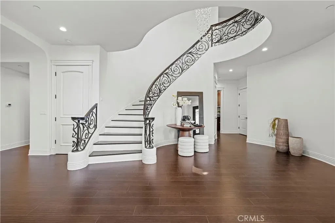
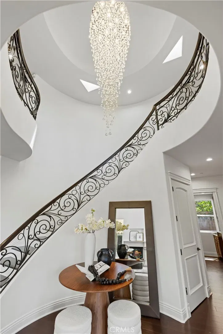
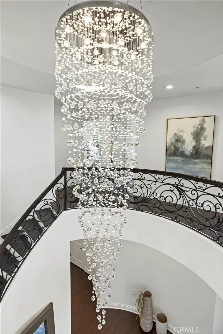
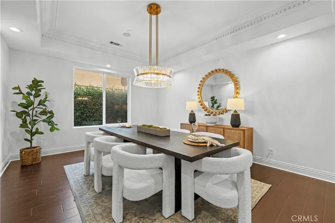
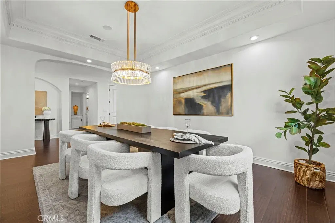
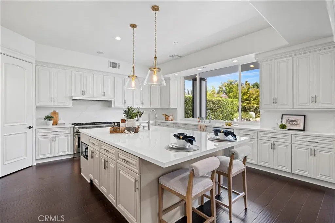
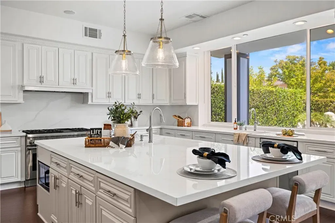
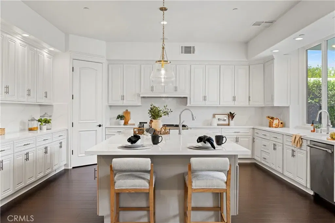
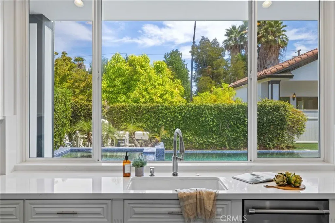
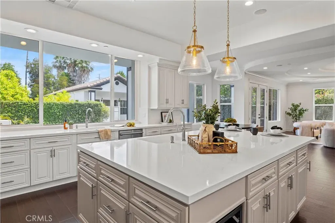
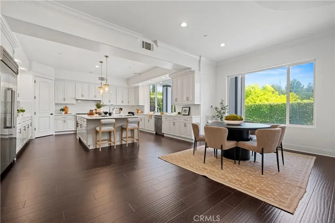
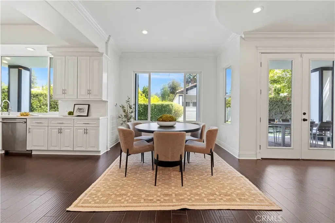
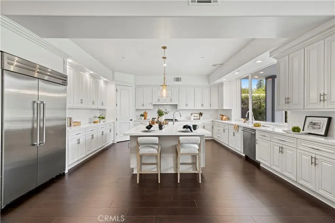
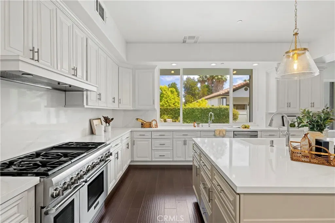
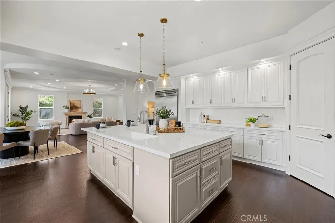
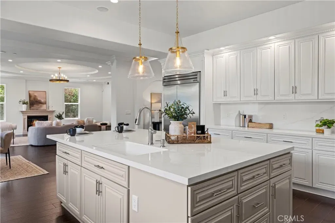
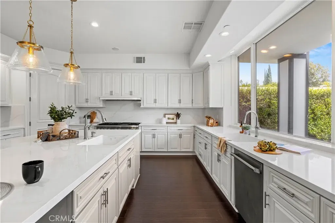
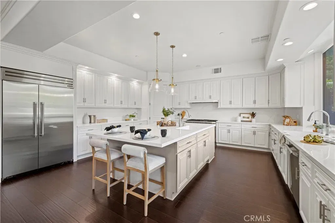
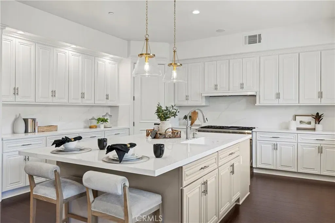
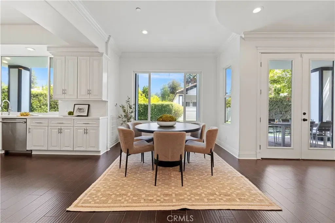
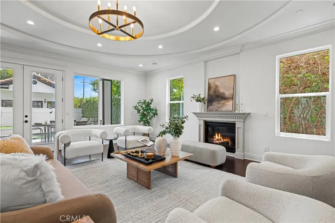
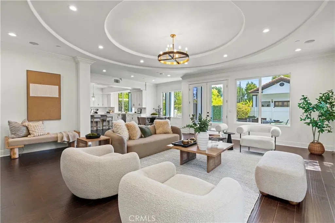
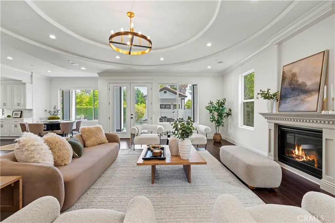
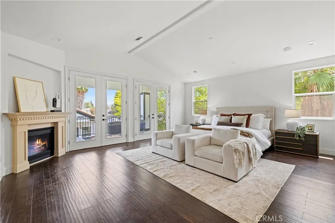
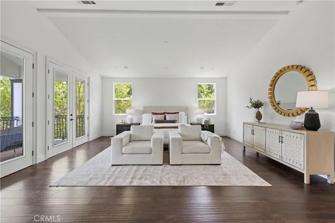
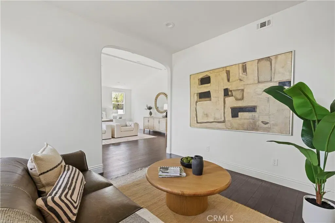
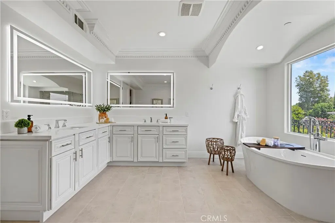
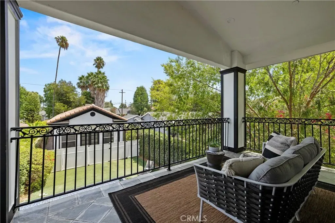
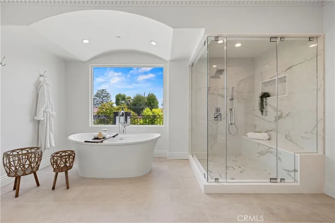
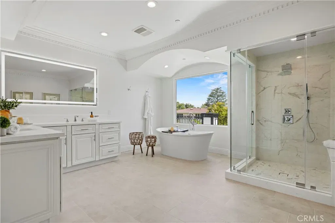
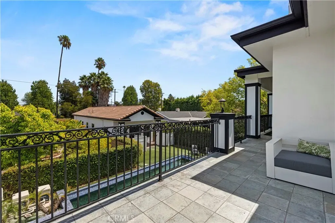
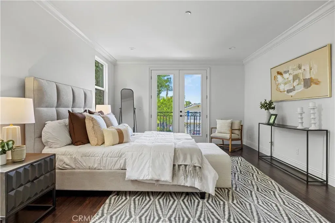
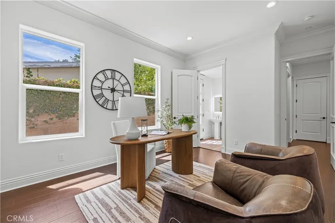
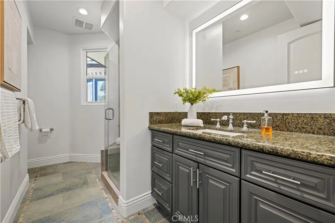
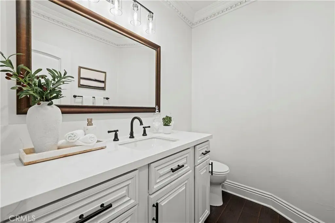
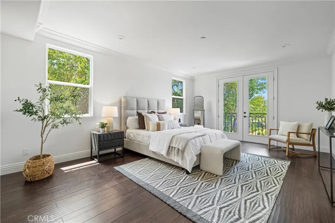
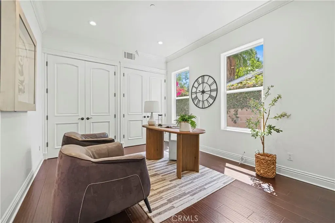
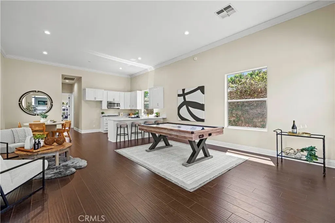
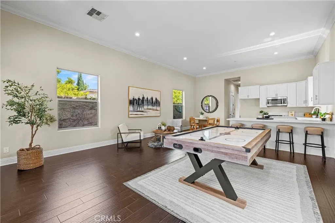
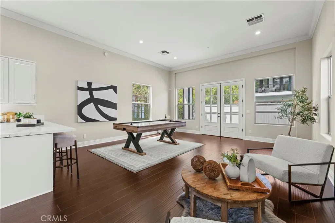
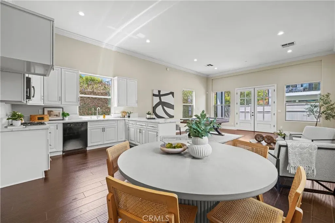
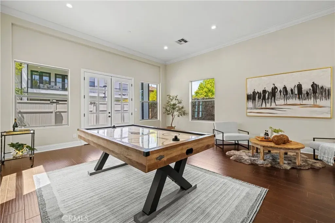
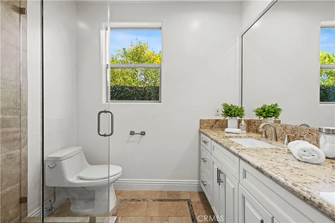
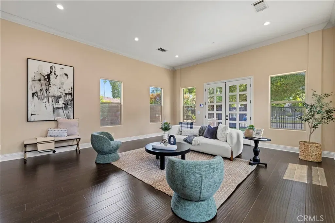
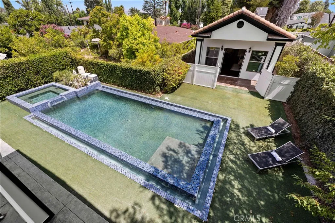
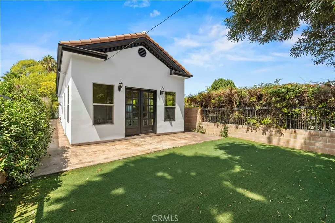
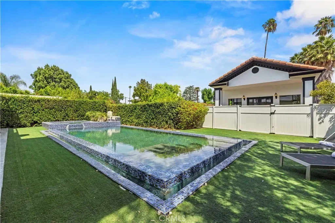
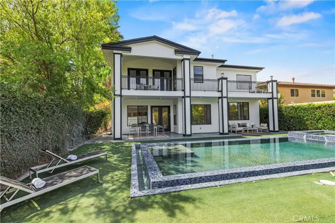
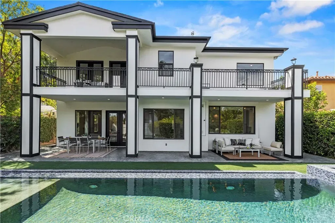
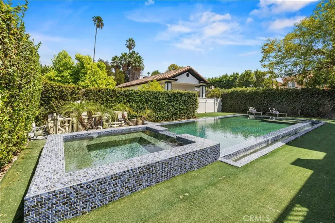
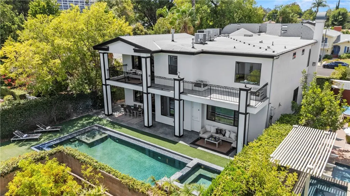
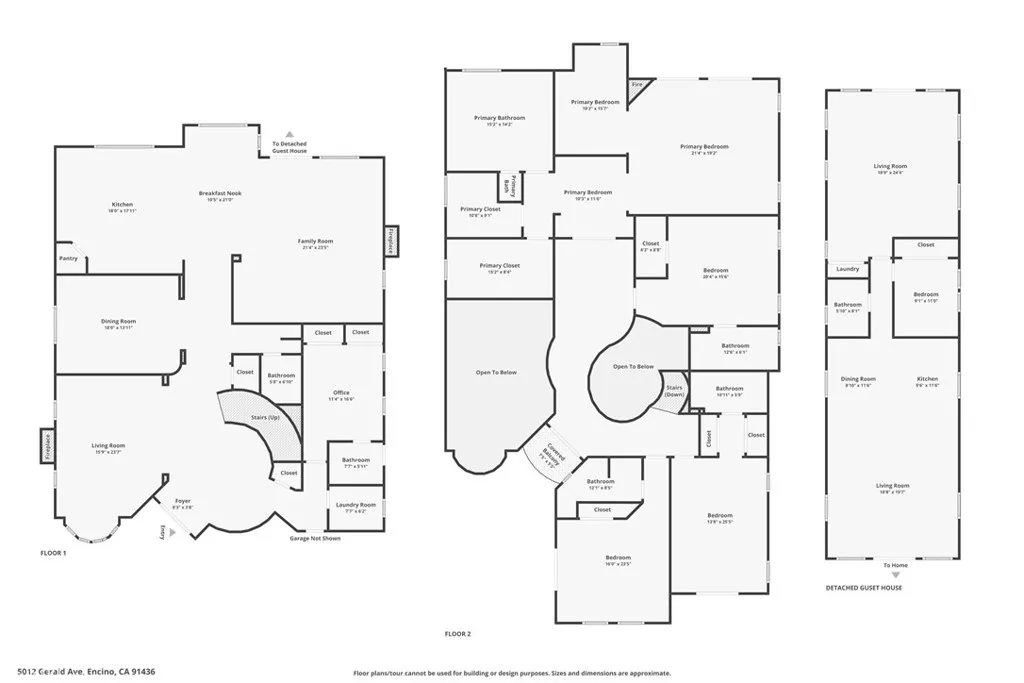
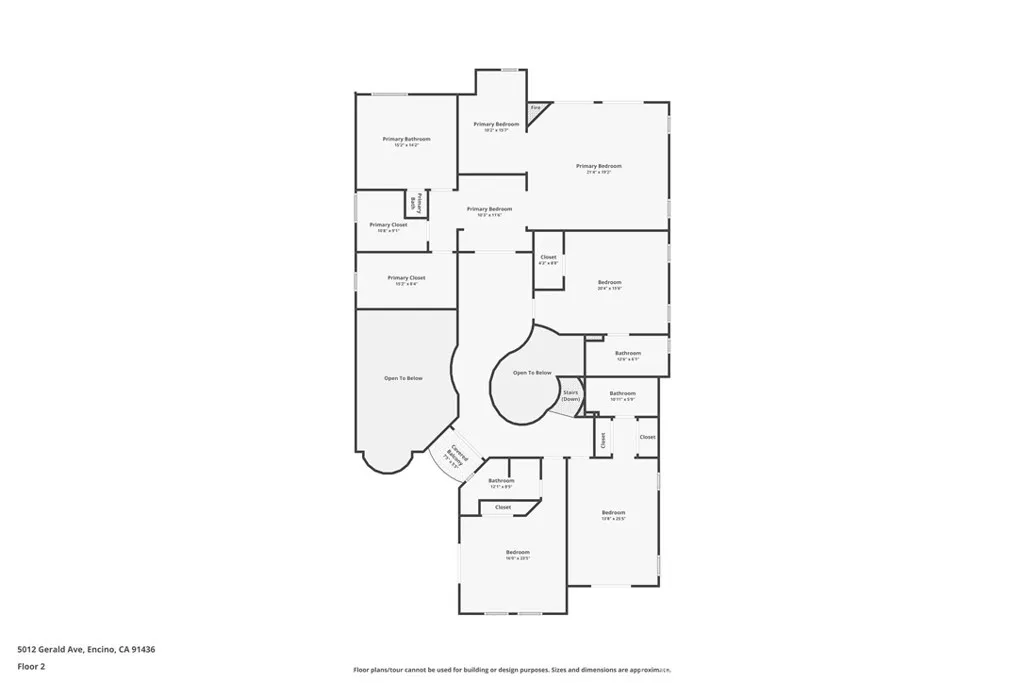
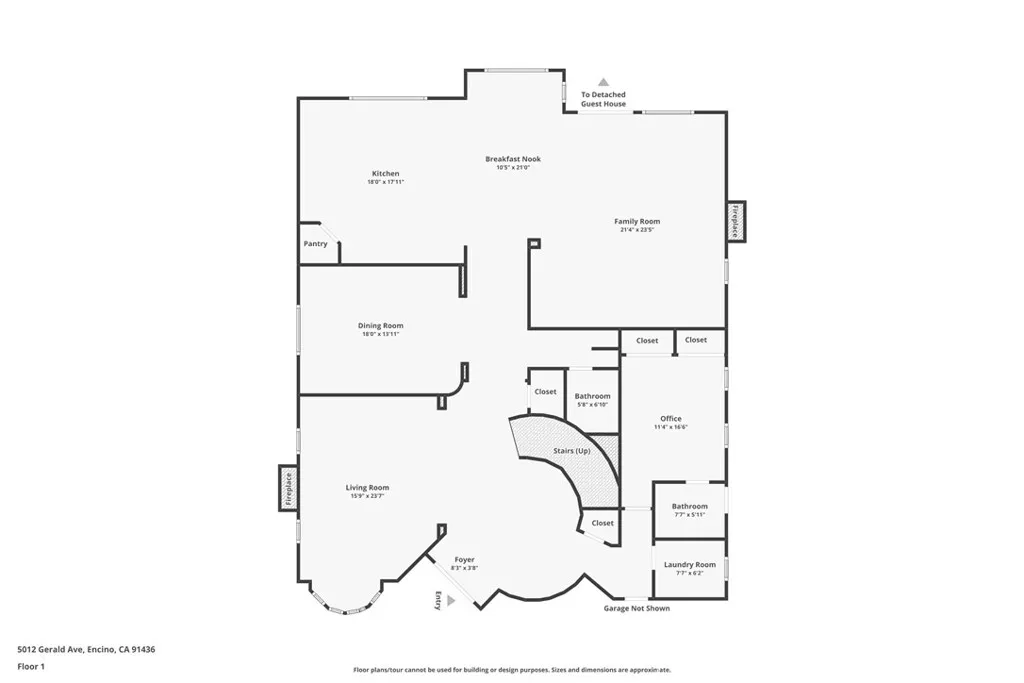
/u.realgeeks.media/murrietarealestatetoday/irelandgroup-logo-horizontal-400x90.png)