1427 Shippee Ln, Ojai, CA 93023
- $3,587,000
- 3
- BD
- 3
- BA
- 2,365
- SqFt
- List Price
- $3,587,000
- Status
- ACTIVE
- MLS#
- V1-31871
- Bedrooms
- 3
- Bathrooms
- 3
- Living Sq. Ft
- 2,365
- Property Type
- Single Family Residential
- Year Built
- 1953
Property Description
Welcome to this quiet family compound, tucked away on the East End of Ojai. Offering a place for everyone, with a combined square footage of 4965, which includes 6 bedrooms, 4.5 bathrooms. Originally built and designed by Mr. Shippee for his family. As you enter through the gate of the main house you are welcomed by a private courtyard, covered veranda, sparkling pool, impressive landscaping, and undeniable charm. Thoughtfully remodeled with elegant acacia wood floors, this home features an open kitchen, seamlessly connected to the dining room, highlighted by a stunning double-sided fireplace. Designed for both comfort and style, it's truly an entertainer's dream. A cook's kitchen with top of the line appliances, plenty of counter space and light. Offering three bedrooms with French doors opening to the gardens, two and a half bathrooms. The guest house offers nearly 1400 square feet, has two bedrooms and one bathroom, a lovely private courtyard with a patio and a double car garage, making It perfect for guests and extended family. The rear house showcases modern concrete floors, 1 bedroom, 1 bath, a spacious living room, kitchenette, and two secluded patios for outdoor living. Well-designed grounds showcase a blend of drought tolerant landscaping and abundant fruit trees, including apple, orange, lemon, fig, pomegranate, and stately olive trees that gracefully line the driveway. Horse-friendly property with fenced paddock and turnout area. Altogether, this property offers three private homes, with a perfect mix of indoor/outdoor living, making it a truly unique property th Welcome to this quiet family compound, tucked away on the East End of Ojai. Offering a place for everyone, with a combined square footage of 4965, which includes 6 bedrooms, 4.5 bathrooms. Originally built and designed by Mr. Shippee for his family. As you enter through the gate of the main house you are welcomed by a private courtyard, covered veranda, sparkling pool, impressive landscaping, and undeniable charm. Thoughtfully remodeled with elegant acacia wood floors, this home features an open kitchen, seamlessly connected to the dining room, highlighted by a stunning double-sided fireplace. Designed for both comfort and style, it's truly an entertainer's dream. A cook's kitchen with top of the line appliances, plenty of counter space and light. Offering three bedrooms with French doors opening to the gardens, two and a half bathrooms. The guest house offers nearly 1400 square feet, has two bedrooms and one bathroom, a lovely private courtyard with a patio and a double car garage, making It perfect for guests and extended family. The rear house showcases modern concrete floors, 1 bedroom, 1 bath, a spacious living room, kitchenette, and two secluded patios for outdoor living. Well-designed grounds showcase a blend of drought tolerant landscaping and abundant fruit trees, including apple, orange, lemon, fig, pomegranate, and stately olive trees that gracefully line the driveway. Horse-friendly property with fenced paddock and turnout area. Altogether, this property offers three private homes, with a perfect mix of indoor/outdoor living, making it a truly unique property that combines functionality, versatility, and timeless charm.
Additional Information
- View
- Mountain(s)
- Stories
- 1
- Roof
- Composition
- Cooling
- Central Air
Mortgage Calculator
Listing courtesy of Listing Agent: Donna Sallen (805-798-0516) from Listing Office: RE/MAX Gold Coast REALTORS.

This information is deemed reliable but not guaranteed. You should rely on this information only to decide whether or not to further investigate a particular property. BEFORE MAKING ANY OTHER DECISION, YOU SHOULD PERSONALLY INVESTIGATE THE FACTS (e.g. square footage and lot size) with the assistance of an appropriate professional. You may use this information only to identify properties you may be interested in investigating further. All uses except for personal, non-commercial use in accordance with the foregoing purpose are prohibited. Redistribution or copying of this information, any photographs or video tours is strictly prohibited. This information is derived from the Internet Data Exchange (IDX) service provided by San Diego MLS®. Displayed property listings may be held by a brokerage firm other than the broker and/or agent responsible for this display. The information and any photographs and video tours and the compilation from which they are derived is protected by copyright. Compilation © 2025 San Diego MLS®,
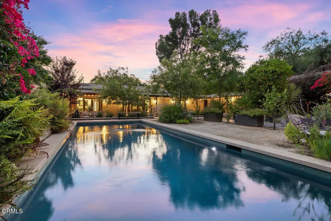
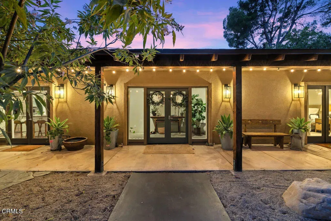
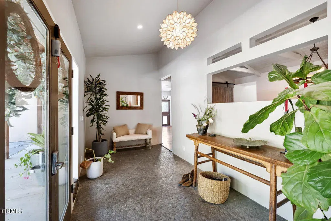
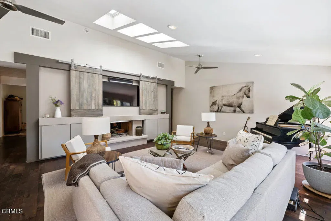
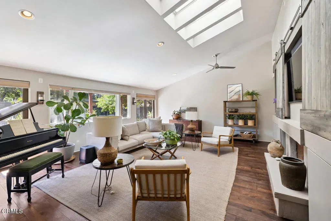
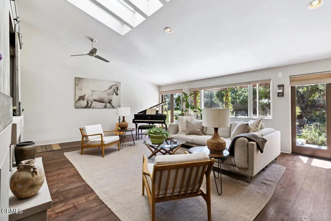
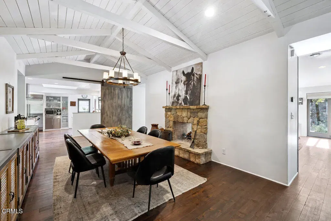
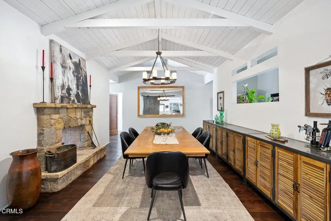
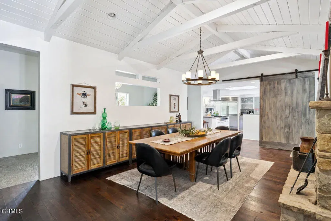
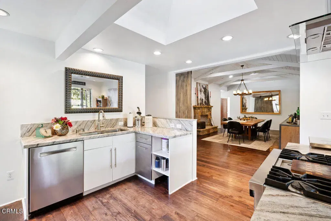
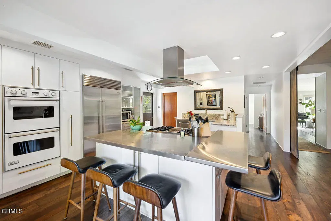
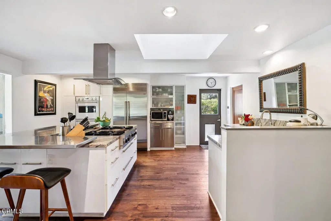
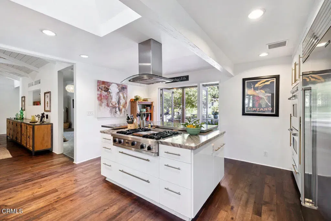
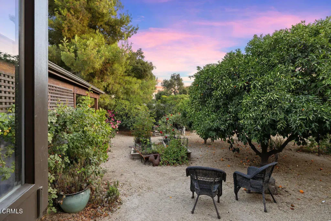
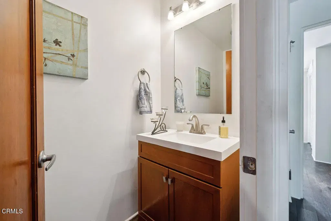
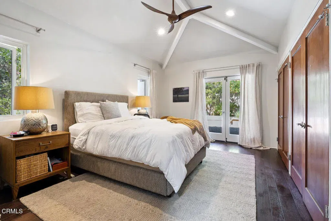
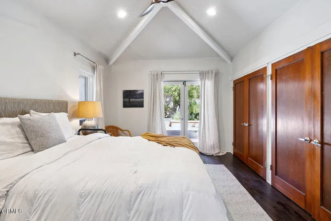
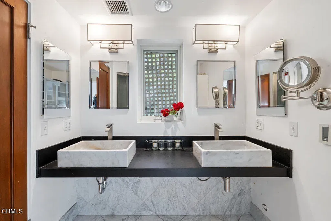
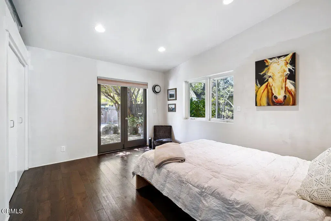
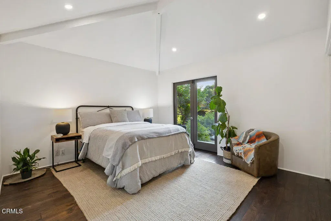
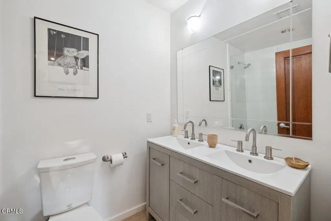
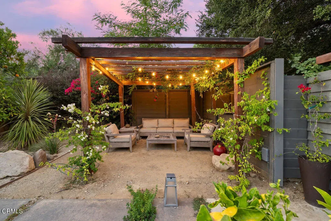
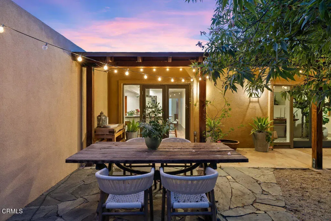
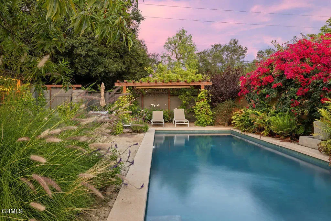
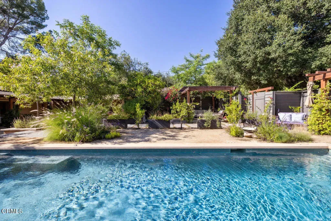
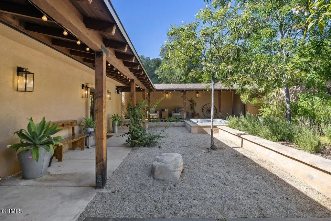
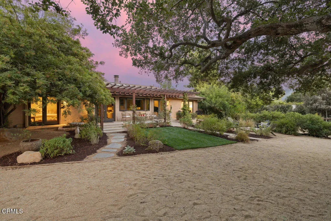
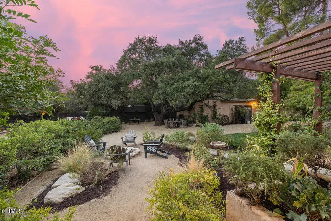
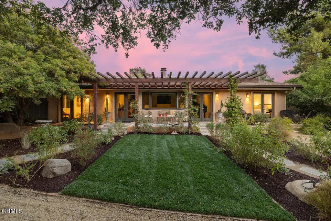
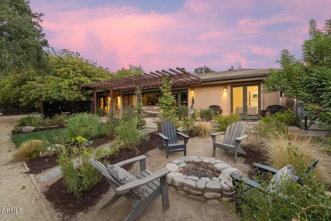
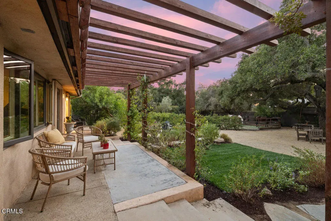
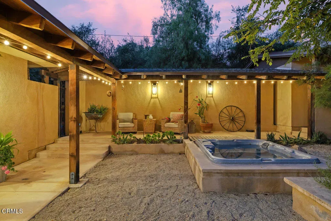
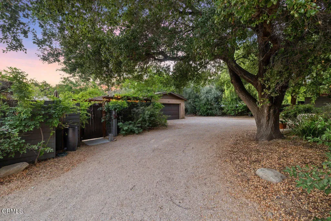
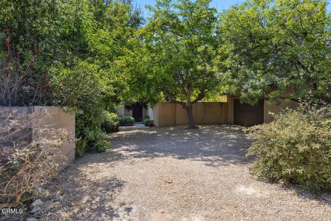
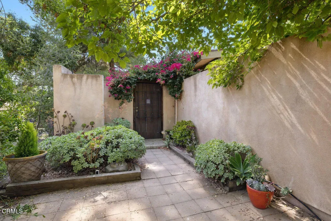
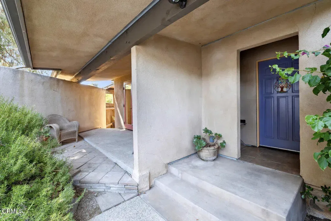
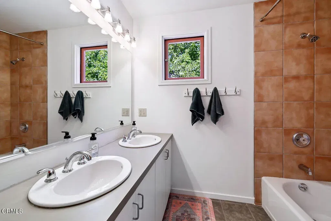
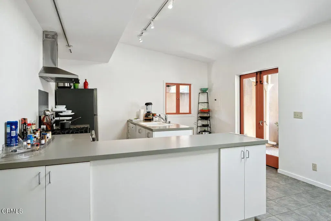
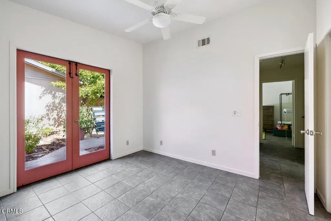
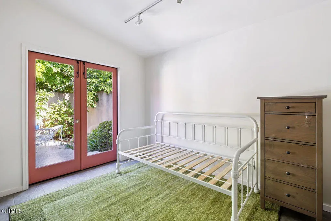
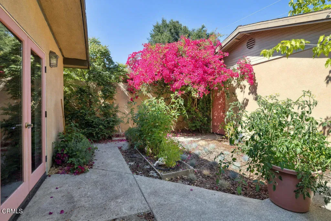
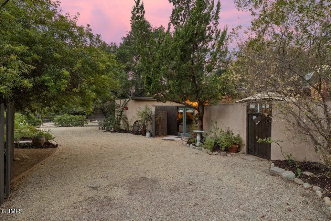
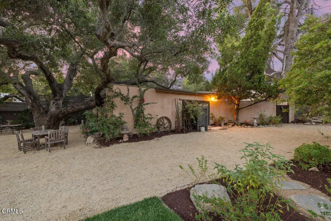
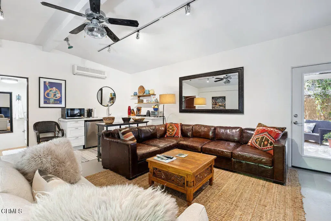
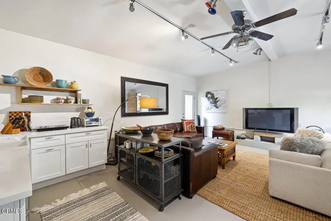
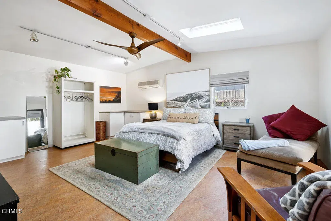
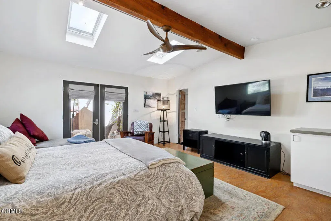
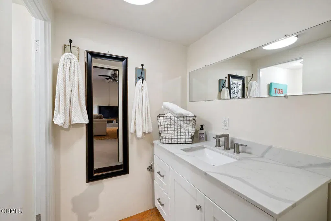
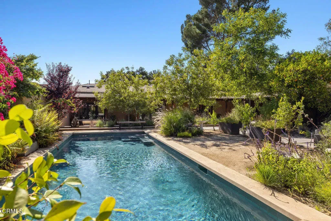
/u.realgeeks.media/murrietarealestatetoday/irelandgroup-logo-horizontal-400x90.png)