37 Triple Leaf, Irvine, CA 92620
- $3,500,000
- 5
- BD
- 5
- BA
- 4,389
- SqFt
- List Price
- $3,500,000
- Status
- ACTIVE
- MLS#
- PW25192891
- Bedrooms
- 5
- Bathrooms
- 5
- Living Sq. Ft
- 4,389
- Property Type
- Single Family Residential
- Year Built
- 2004
Property Description
Executive Luxury Tuscany-Inspired Model Home This Tuscany-inspired masterpiece sits on a coveted corner lot in the prestigious Woodbury community at Juliets Balcony Estate. Offering 5 bedrooms and 4.5 bathrooms, the home includes a versatile loft that serves as the fifth bedroom. An open-concept floor plan highlights soaring vaulted ceilings, an elegant formal dining room, and a living room with a cozy fireplace. The gourmet chefs kitchen is equipped with Viking appliances, custom cabinetry, crown molding throughout, wood floors on the main level, and an integrated surround-sound system. A leased, transferable Sunrun solar system helps keep utility costs low. The expansive primary suite is a true retreat, featuring a private balcony, a fireplace, and a spa-like bathroom. Two additional bedroom includes its own ensuite bath for privacy and convenience. Additional highlights include: A private casita, ideal for guests or extended family A dedicated movie room and computer workstation A spacious three-car tandem garage with epoxy floors Residents enjoy Woodburys world-class amenities, including resort-style pools, pickleball and tennis courts, soccer fields, outdoor barbecues, and access to the renowned Jeffrey Open Space Trailall within an award-winning school district. This is more than a homeits a lifestyle defined by comfort, luxury, and distinction. Executive Luxury Tuscany-Inspired Model Home This Tuscany-inspired masterpiece sits on a coveted corner lot in the prestigious Woodbury community at Juliets Balcony Estate. Offering 5 bedrooms and 4.5 bathrooms, the home includes a versatile loft that serves as the fifth bedroom. An open-concept floor plan highlights soaring vaulted ceilings, an elegant formal dining room, and a living room with a cozy fireplace. The gourmet chefs kitchen is equipped with Viking appliances, custom cabinetry, crown molding throughout, wood floors on the main level, and an integrated surround-sound system. A leased, transferable Sunrun solar system helps keep utility costs low. The expansive primary suite is a true retreat, featuring a private balcony, a fireplace, and a spa-like bathroom. Two additional bedroom includes its own ensuite bath for privacy and convenience. Additional highlights include: A private casita, ideal for guests or extended family A dedicated movie room and computer workstation A spacious three-car tandem garage with epoxy floors Residents enjoy Woodburys world-class amenities, including resort-style pools, pickleball and tennis courts, soccer fields, outdoor barbecues, and access to the renowned Jeffrey Open Space Trailall within an award-winning school district. This is more than a homeits a lifestyle defined by comfort, luxury, and distinction.
Additional Information
- View
- Neighborhood
- Stories
- 2
- Roof
- Spanish Tile
- Cooling
- Central Air
Mortgage Calculator
Listing courtesy of Listing Agent: Joyce Lin (714-904-6660) from Listing Office: Coldwell Banker Platinum Prop..

This information is deemed reliable but not guaranteed. You should rely on this information only to decide whether or not to further investigate a particular property. BEFORE MAKING ANY OTHER DECISION, YOU SHOULD PERSONALLY INVESTIGATE THE FACTS (e.g. square footage and lot size) with the assistance of an appropriate professional. You may use this information only to identify properties you may be interested in investigating further. All uses except for personal, non-commercial use in accordance with the foregoing purpose are prohibited. Redistribution or copying of this information, any photographs or video tours is strictly prohibited. This information is derived from the Internet Data Exchange (IDX) service provided by San Diego MLS®. Displayed property listings may be held by a brokerage firm other than the broker and/or agent responsible for this display. The information and any photographs and video tours and the compilation from which they are derived is protected by copyright. Compilation © 2025 San Diego MLS®,
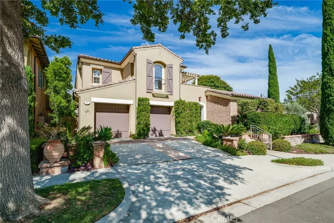
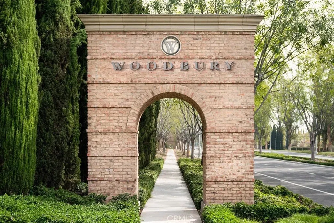
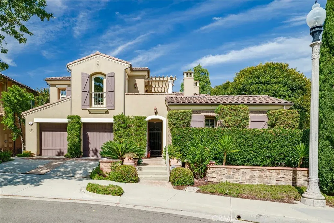
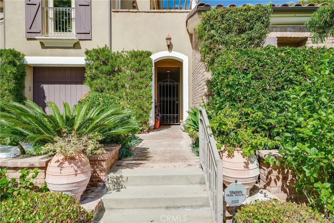
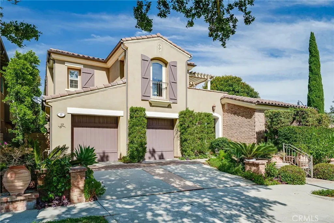
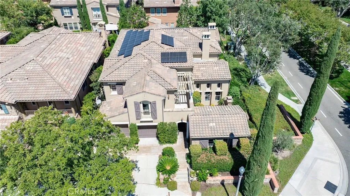
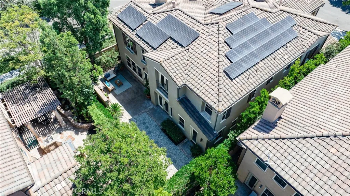
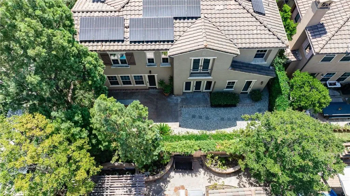
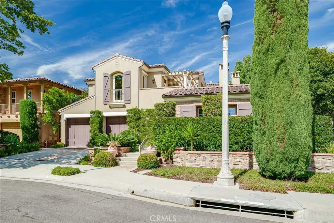
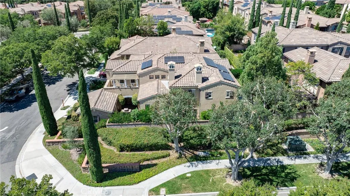
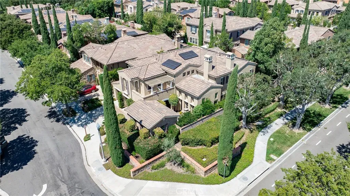
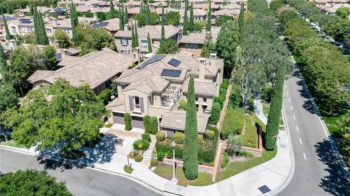
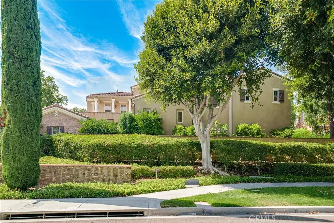
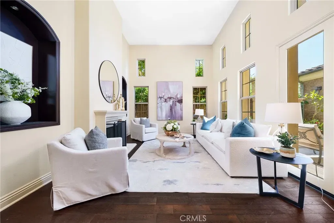
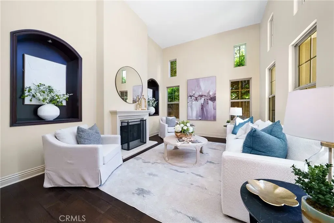
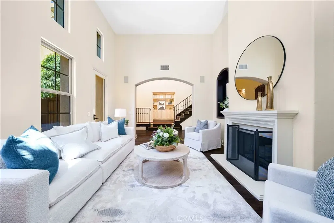
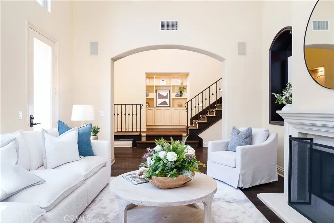
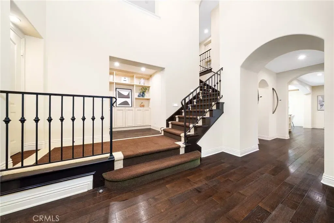
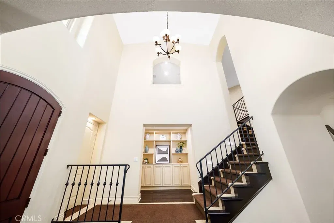
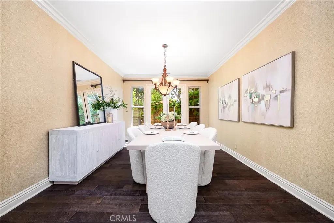
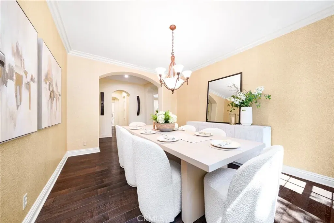
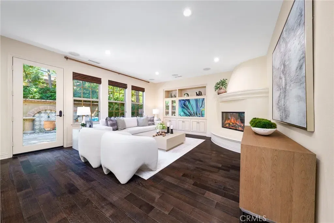
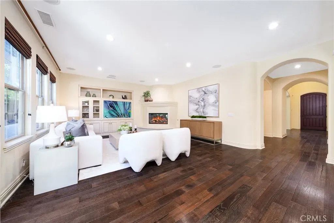
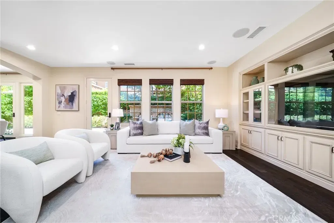
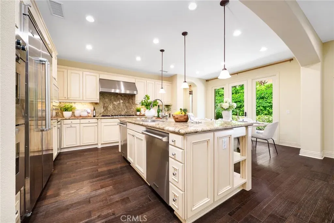
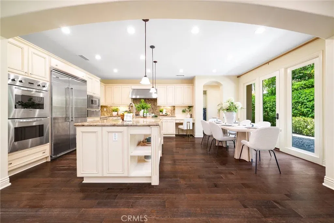
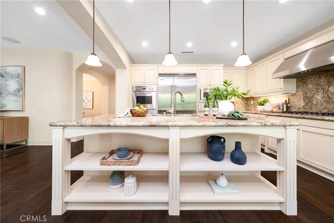
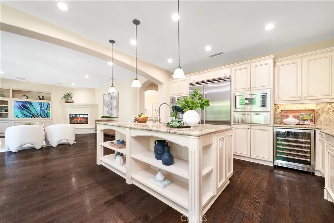
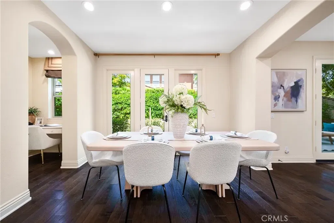
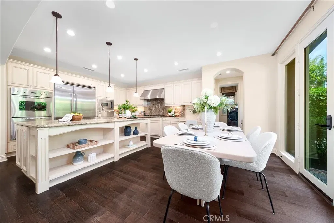
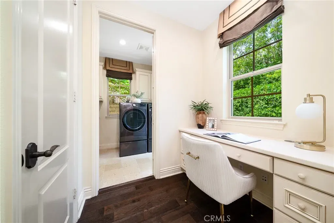
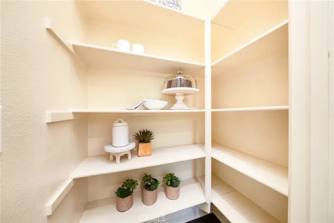
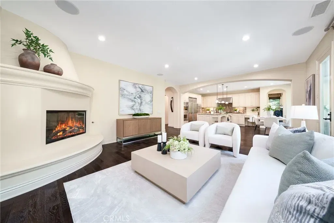
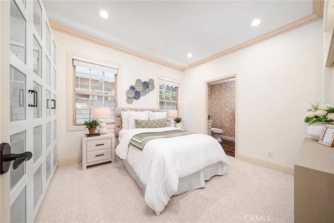
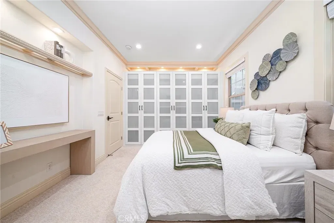
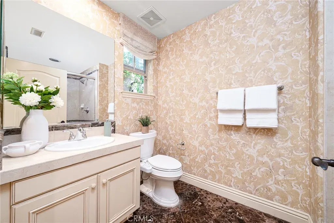
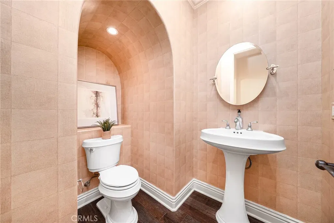
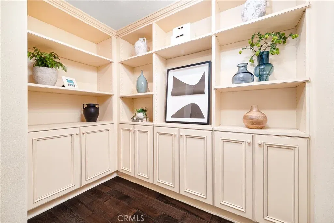
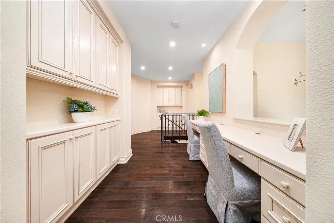
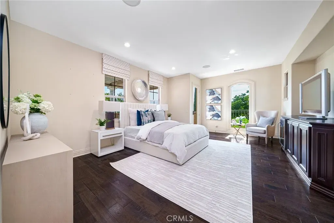
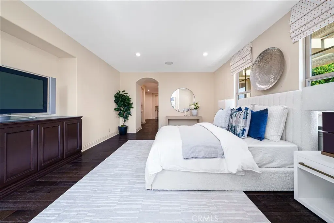
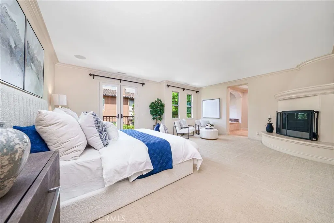
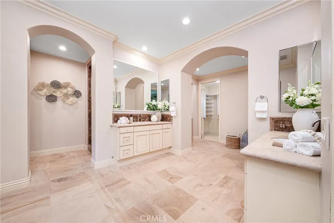
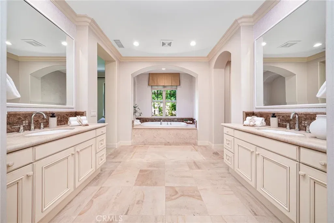
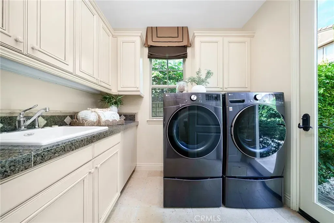
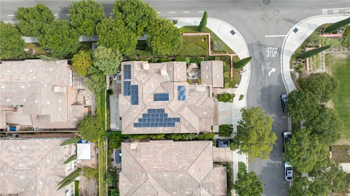
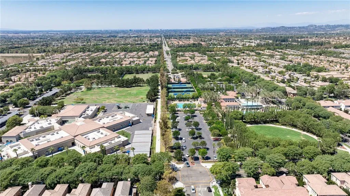
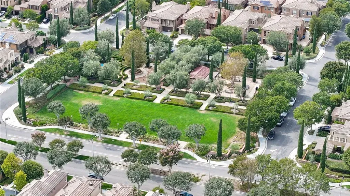
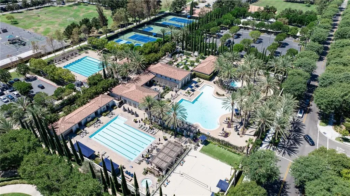
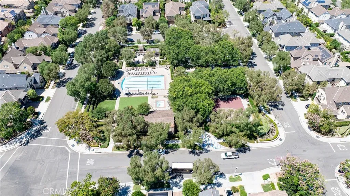
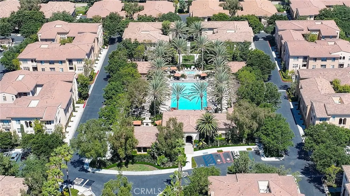
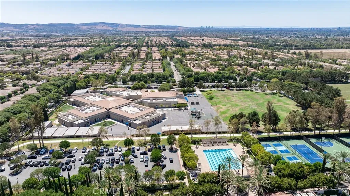
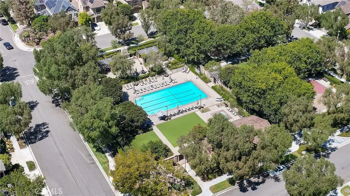
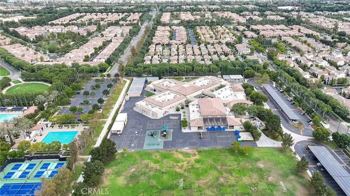
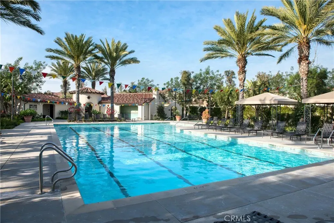
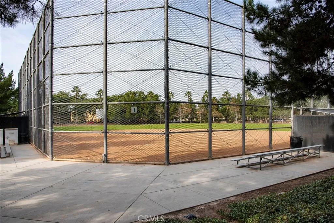
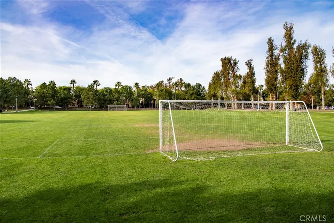
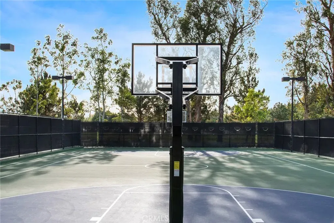
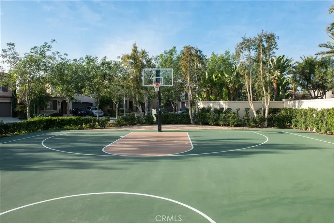
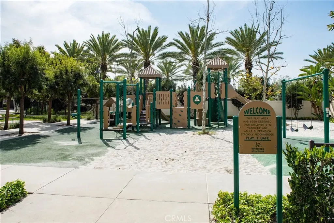
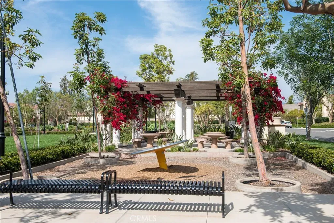
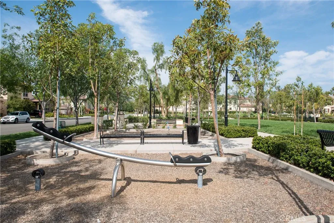

/u.realgeeks.media/murrietarealestatetoday/irelandgroup-logo-horizontal-400x90.png)