14787 Wood Rd, Riverside, CA 92508
- $3,495,000
- 7
- BD
- 6
- BA
- 5,600
- SqFt
- List Price
- $3,495,000
- Price Change
- ▼ $255,000 1754714683
- Status
- ACTIVE
- MLS#
- SW24049522
- Bedrooms
- 7
- Bathrooms
- 6
- Living Sq. Ft
- 5,600
- Property Type
- Single Family Residential
- Year Built
- 2006
Property Description
A Legacy Property Designed for Generations to Come. Gated Family Compound in Alessandro Heights Two Custom Homes on Nearly 3 Acres! Designed by renowned architect Donald J. Fears, this meticulously crafted estate offers the perfect blend of elegance, comfort, and functionality for multi-generational living. The exquisite French Country-style MAIN HOME spans over 4,100 sq. ft., offering unparalleled craftsmanship and thoughtful design. The single-story layout includes: 3 spacious main-floor bedrooms and 3 full baths. A chefs dream kitchen with a built-in refrigerator/freezer, double ovens, a 10 prep island, abundant storage, and a huge walk-in pantry. Elegant formal living and dining rooms. A large family room with custom built-ins and a cozy fireplace. Primary suite retreat with spa-like bath and French doors leading to a private patio. Upstairs bonus/game room with kitchenette, bath, & an additional mini primary-sized bedroom. This home is filled with character, featuring arched doors, custom cabinetry, beamed ceilings, wainscoting, columns, and oversized baseboards throughout. Soaring ceilingssome reaching nearly 20 feetenhance the grandeur of the space. A 3-car finished garage completes the main home. Just steps away, the adorable SECOND HOME/COTTAGE offers its own private address and is perfect for in-laws, extended family, or rental income. This charming residence includes: 3 bedrooms, 2 baths, a cozy gas fireplace in the living room, a covered patio for relaxing outdoors, a 2-car attached finished garage, an unfinished attic with potential for additional living space A Legacy Property Designed for Generations to Come. Gated Family Compound in Alessandro Heights Two Custom Homes on Nearly 3 Acres! Designed by renowned architect Donald J. Fears, this meticulously crafted estate offers the perfect blend of elegance, comfort, and functionality for multi-generational living. The exquisite French Country-style MAIN HOME spans over 4,100 sq. ft., offering unparalleled craftsmanship and thoughtful design. The single-story layout includes: 3 spacious main-floor bedrooms and 3 full baths. A chefs dream kitchen with a built-in refrigerator/freezer, double ovens, a 10 prep island, abundant storage, and a huge walk-in pantry. Elegant formal living and dining rooms. A large family room with custom built-ins and a cozy fireplace. Primary suite retreat with spa-like bath and French doors leading to a private patio. Upstairs bonus/game room with kitchenette, bath, & an additional mini primary-sized bedroom. This home is filled with character, featuring arched doors, custom cabinetry, beamed ceilings, wainscoting, columns, and oversized baseboards throughout. Soaring ceilingssome reaching nearly 20 feetenhance the grandeur of the space. A 3-car finished garage completes the main home. Just steps away, the adorable SECOND HOME/COTTAGE offers its own private address and is perfect for in-laws, extended family, or rental income. This charming residence includes: 3 bedrooms, 2 baths, a cozy gas fireplace in the living room, a covered patio for relaxing outdoors, a 2-car attached finished garage, an unfinished attic with potential for additional living space or storage, approximately 1,500 sqft. Outdoor & Additional Features Massive detached garage/workshop with two roll-up doors, loft storage, workspace, and a 10K lb vehicle lifta car enthusiasts dream! Two additional structures: An 1,800 sq. ft. shop currently used as a garage/workshop and a 1,500 sq. ft. storage/entertaining barn Expansive RV parking, plenty of storage, and space for entertaining Meticulously manicured grounds, lush trees, and stunning views providing ultimate privacy & security With a low tax rate and NO HOA, this exceptional property is truly a must-see. Septic certification and termite clearance completed. A Rare Legacy Estate! Rental income or entertaining potential. See 3D tour of entire property.
Additional Information
- View
- Mountain(s), Valley, Trees/Woods, City
- Stories
- 2
- Roof
- Concrete
- Cooling
- Central Air
Mortgage Calculator
Listing courtesy of Listing Agent: Sylvia Adams (951-522-8232) from Listing Office: ACE Realty, Inc..

This information is deemed reliable but not guaranteed. You should rely on this information only to decide whether or not to further investigate a particular property. BEFORE MAKING ANY OTHER DECISION, YOU SHOULD PERSONALLY INVESTIGATE THE FACTS (e.g. square footage and lot size) with the assistance of an appropriate professional. You may use this information only to identify properties you may be interested in investigating further. All uses except for personal, non-commercial use in accordance with the foregoing purpose are prohibited. Redistribution or copying of this information, any photographs or video tours is strictly prohibited. This information is derived from the Internet Data Exchange (IDX) service provided by San Diego MLS®. Displayed property listings may be held by a brokerage firm other than the broker and/or agent responsible for this display. The information and any photographs and video tours and the compilation from which they are derived is protected by copyright. Compilation © 2025 San Diego MLS®,
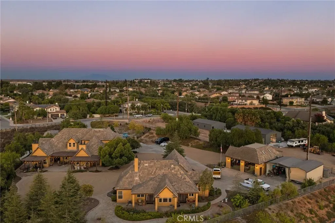
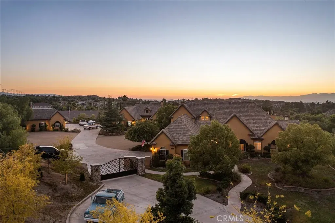
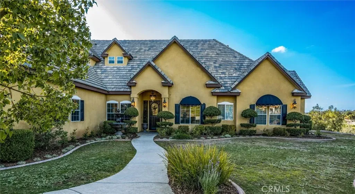
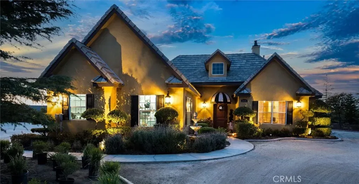
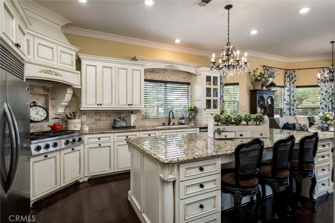
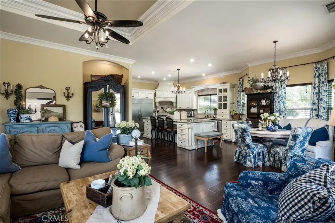
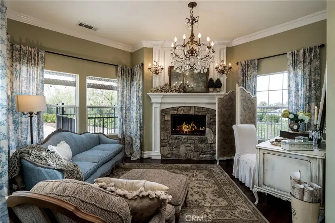
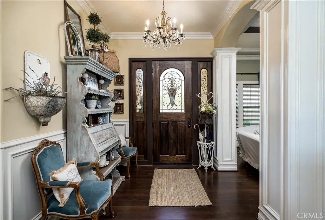
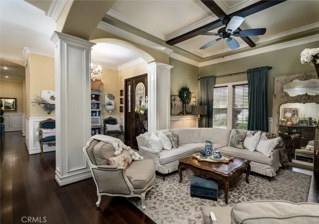
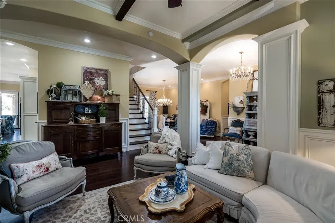
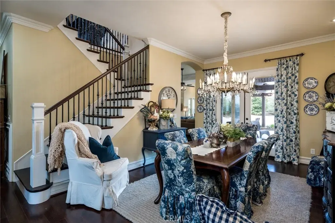
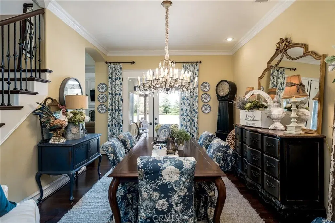
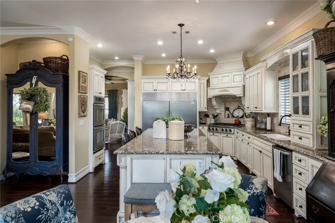
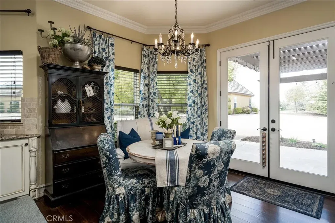
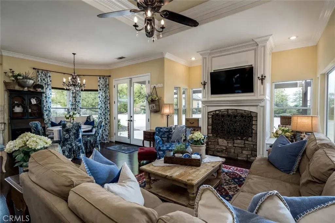
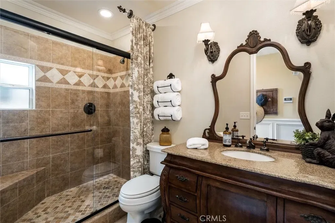
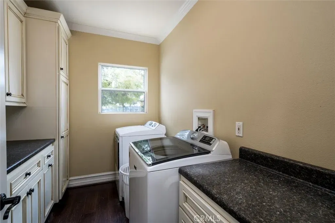
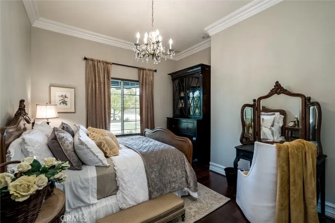
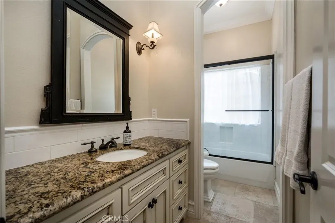
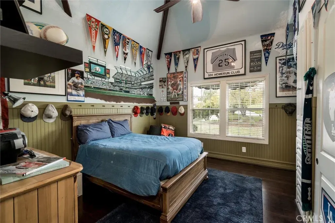
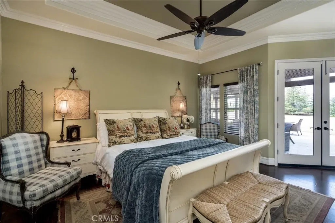
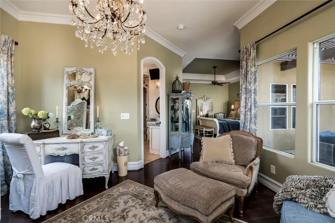
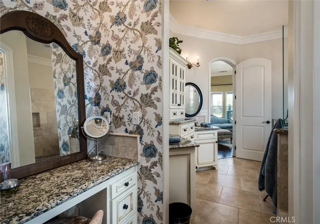
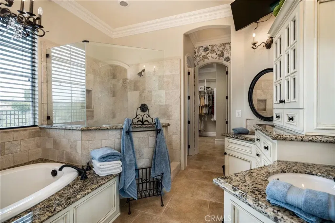
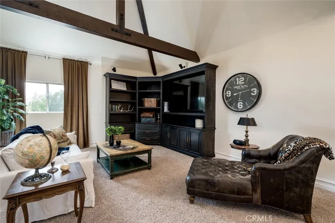
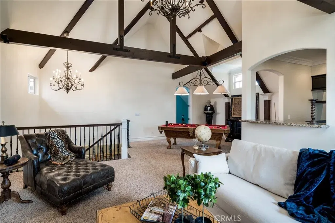
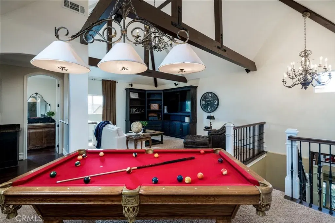
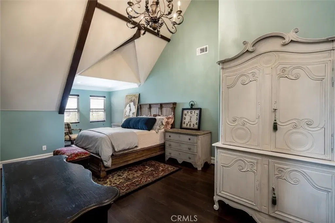
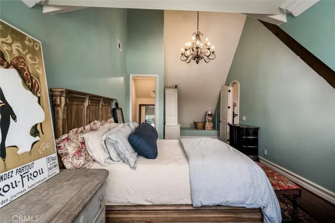
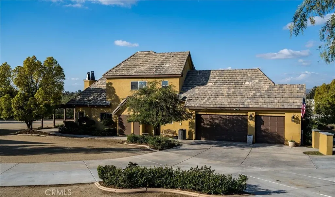
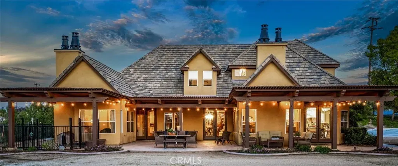
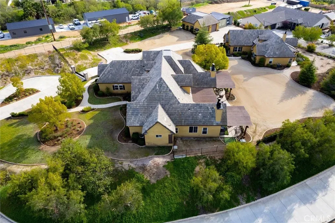
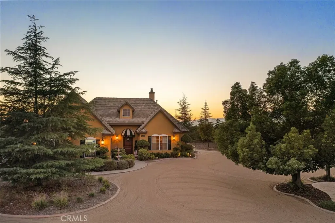
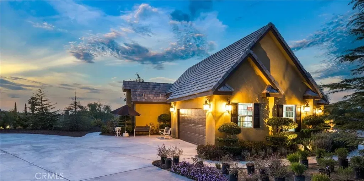
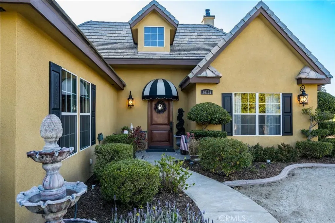
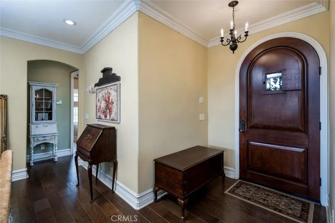
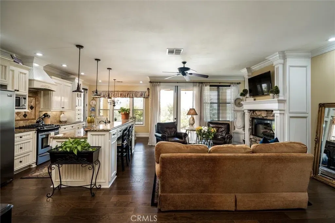
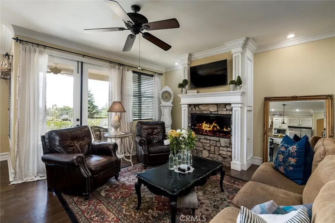
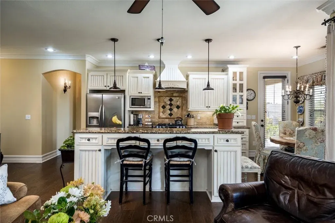
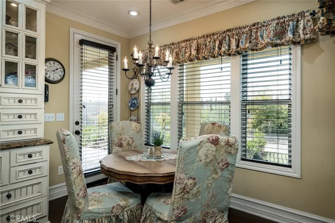
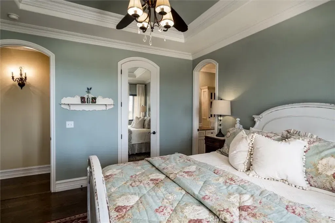
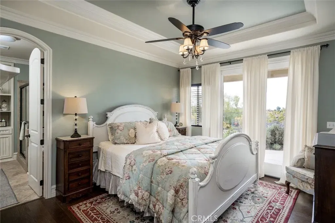
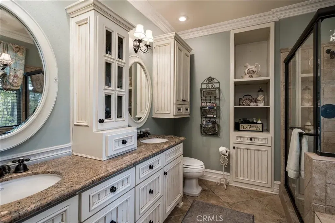
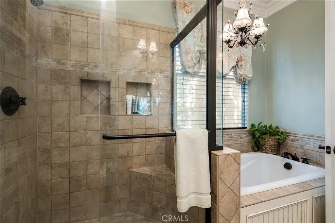
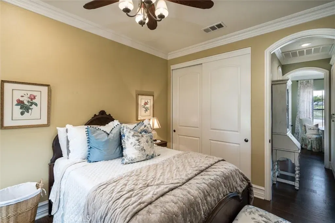
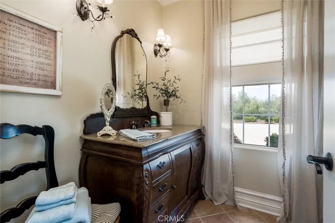
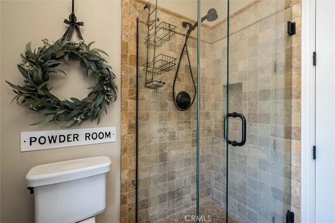
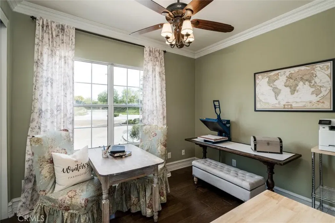
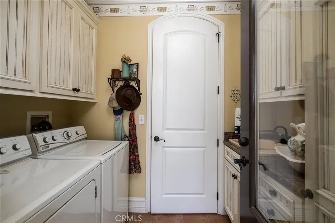
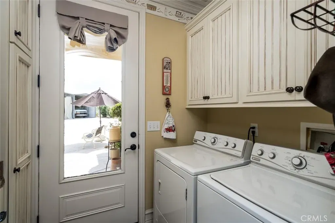
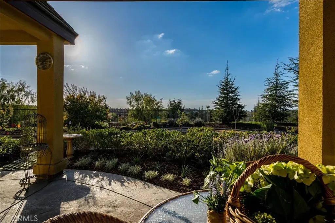
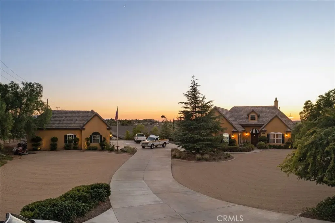
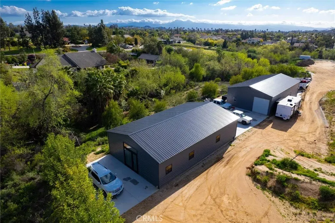
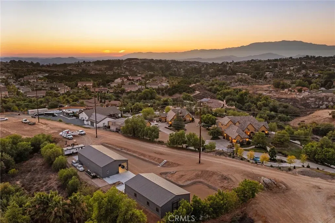
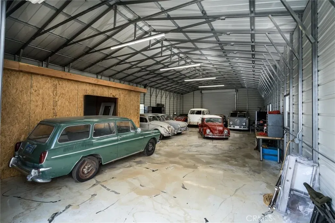
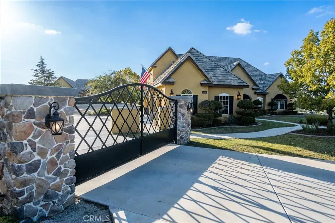
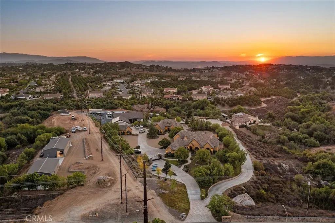
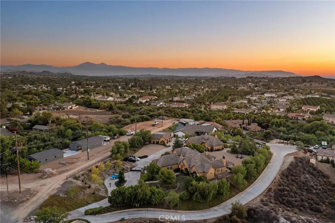
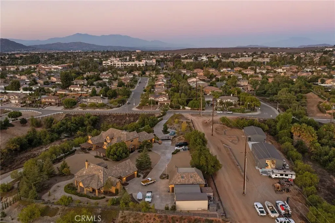
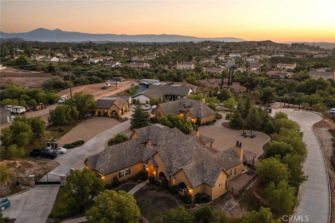
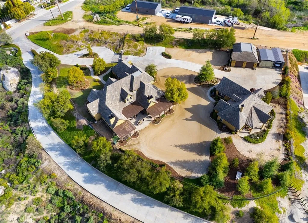
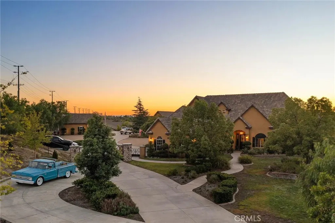
/u.realgeeks.media/murrietarealestatetoday/irelandgroup-logo-horizontal-400x90.png)