440 Stanford Dr, Arcadia, CA 91007
- $3,380,000
- 5
- BD
- 6
- BA
- 4,578
- SqFt
- List Price
- $3,380,000
- Status
- ACTIVE
- MLS#
- WS25199780
- Bedrooms
- 5
- Bathrooms
- 6
- Living Sq. Ft
- 4,578
- Property Type
- Single Family Residential
- Year Built
- 2015
Property Description
Built in 2015 and ideally positioned on a tranquil north-south facing street, this elegant residence offers both convenience and serenity. With approximately 4,580 sq.ft. of living space, the home features 5 bedrooms and 6 bathrooms, blending functionality with refined comfort. Step into a grand foyer with soaring ceilings, a statement chandelier, a sweeping wrought-iron staircase, and paneled walls that set the tone for luxury. Rich details include hardwood floors, expansive windows that flood the interiors with natural light, and beautifully designed arched ceilings. The formal living and dining rooms flow seamlessly, creating a spacious setting for entertaining. A private study with custom cabinetry and coffered ceilings offers an ideal retreat for work or quiet reading. The main kitchen showcases granite countertops, a large center island, custom cabinetry, a Sub-Zero refrigerator, and a breakfast nook. A separate wok kitchen with a walk-in pantry and high-powered stove ensures every culinary need is met. The expansive family room includes a built-in wet bar and opens directly to the backyard with a sparkling pool and waterfall featureperfect for gatherings. The first level offers one bedroom suites, a versatile bonus/fitness room, a full laundry, and a guest powder room. Upstairs, you'll find three additional suites, including a luxurious primary suite with a walk-in closet and spa-inspired bath. Intricate crown moldings, custom millwork, designer lighting fixtures, and imported Italian tile floors showcase superior attention to detail. Situated in the coveted Arcadia Built in 2015 and ideally positioned on a tranquil north-south facing street, this elegant residence offers both convenience and serenity. With approximately 4,580 sq.ft. of living space, the home features 5 bedrooms and 6 bathrooms, blending functionality with refined comfort. Step into a grand foyer with soaring ceilings, a statement chandelier, a sweeping wrought-iron staircase, and paneled walls that set the tone for luxury. Rich details include hardwood floors, expansive windows that flood the interiors with natural light, and beautifully designed arched ceilings. The formal living and dining rooms flow seamlessly, creating a spacious setting for entertaining. A private study with custom cabinetry and coffered ceilings offers an ideal retreat for work or quiet reading. The main kitchen showcases granite countertops, a large center island, custom cabinetry, a Sub-Zero refrigerator, and a breakfast nook. A separate wok kitchen with a walk-in pantry and high-powered stove ensures every culinary need is met. The expansive family room includes a built-in wet bar and opens directly to the backyard with a sparkling pool and waterfall featureperfect for gatherings. The first level offers one bedroom suites, a versatile bonus/fitness room, a full laundry, and a guest powder room. Upstairs, you'll find three additional suites, including a luxurious primary suite with a walk-in closet and spa-inspired bath. Intricate crown moldings, custom millwork, designer lighting fixtures, and imported Italian tile floors showcase superior attention to detail. Situated in the coveted Arcadia Unified School District, the property is minutes from Santa Anita Park, Westfield Mall, the racetrack, golf courses, and the renowned Los Angeles County Arboretum.
Additional Information
- View
- Mountain(s)
- Stories
- 2
- Cooling
- Central Air, Electric
Mortgage Calculator
Listing courtesy of Listing Agent: JASON WEI (626-678-7009) from Listing Office: RE/MAX PREMIER/ARCADIA.

This information is deemed reliable but not guaranteed. You should rely on this information only to decide whether or not to further investigate a particular property. BEFORE MAKING ANY OTHER DECISION, YOU SHOULD PERSONALLY INVESTIGATE THE FACTS (e.g. square footage and lot size) with the assistance of an appropriate professional. You may use this information only to identify properties you may be interested in investigating further. All uses except for personal, non-commercial use in accordance with the foregoing purpose are prohibited. Redistribution or copying of this information, any photographs or video tours is strictly prohibited. This information is derived from the Internet Data Exchange (IDX) service provided by San Diego MLS®. Displayed property listings may be held by a brokerage firm other than the broker and/or agent responsible for this display. The information and any photographs and video tours and the compilation from which they are derived is protected by copyright. Compilation © 2025 San Diego MLS®,
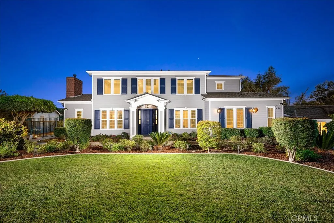
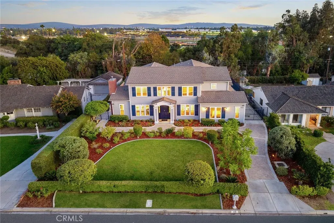
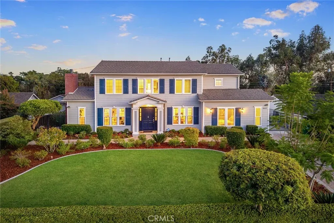
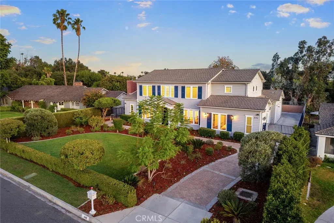
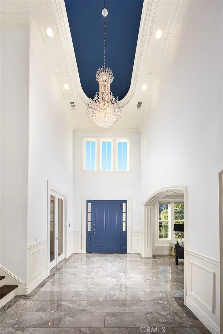
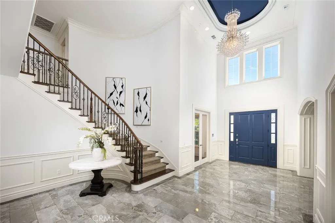
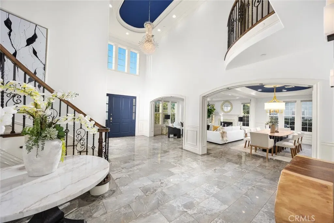
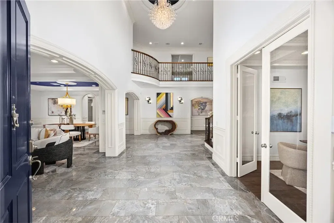
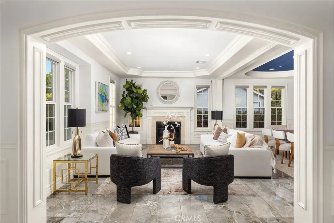
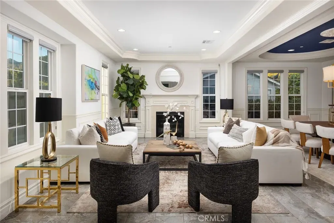
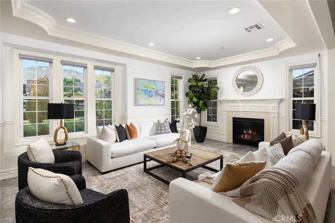
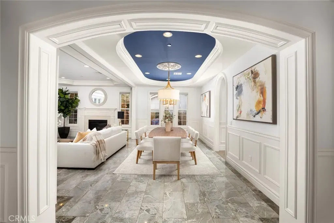
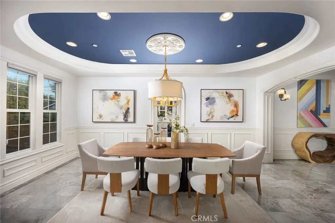
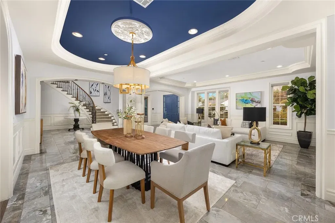
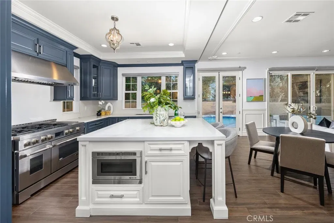
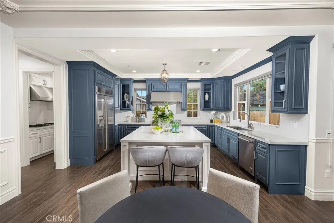
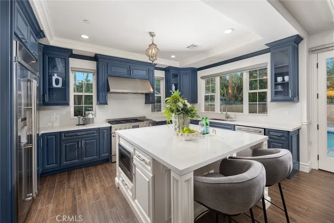
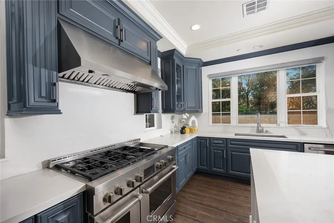
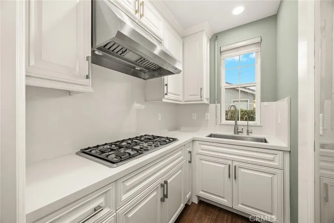
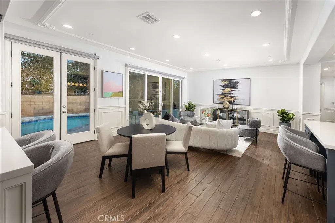
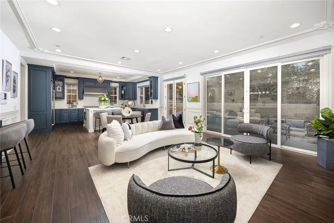
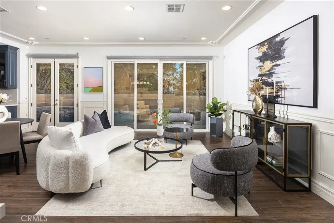
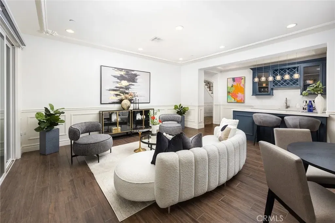
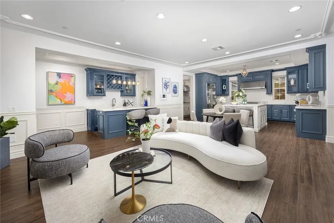
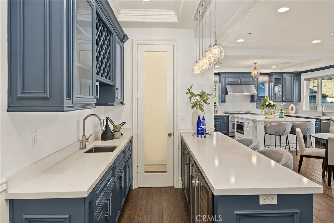
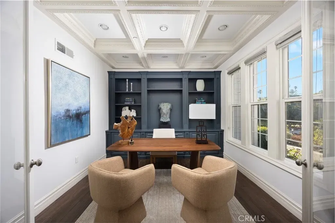
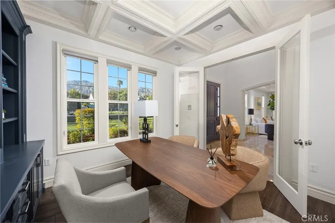
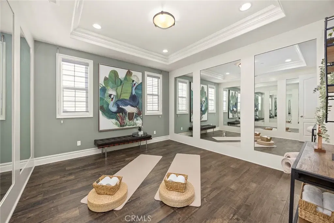
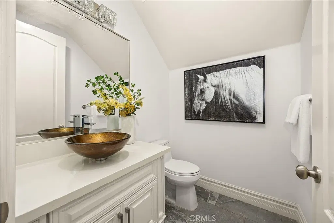
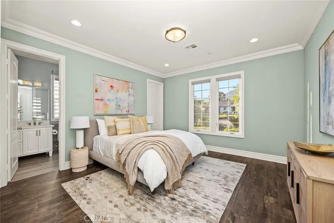
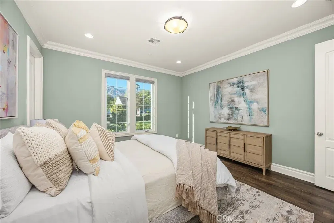
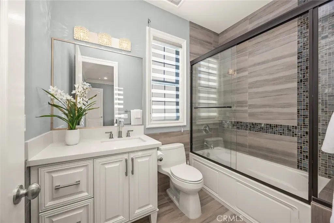
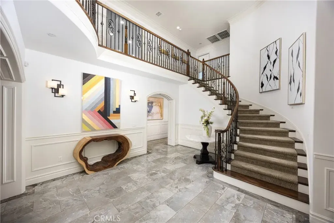
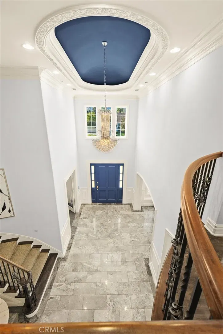
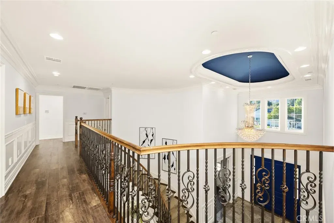
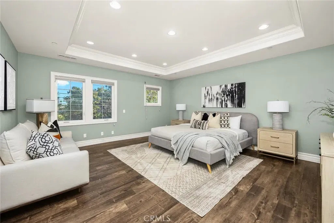
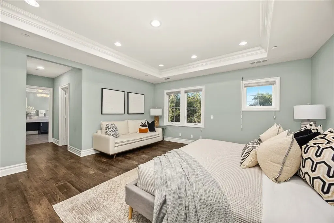
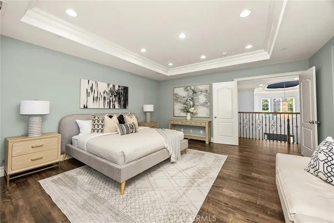
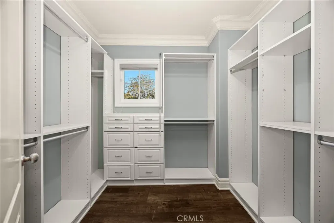
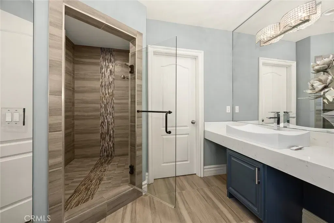
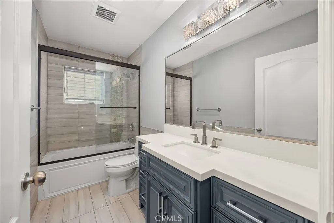
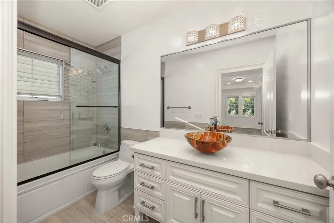
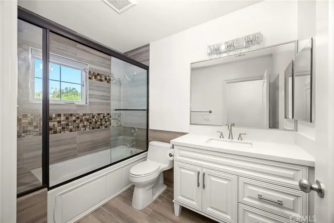
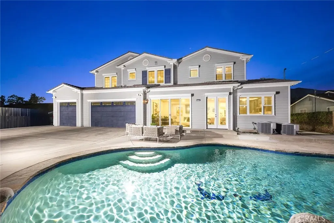
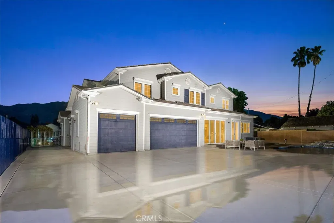
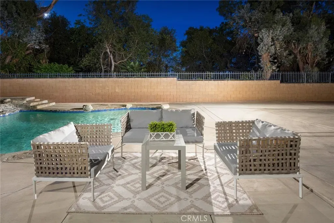
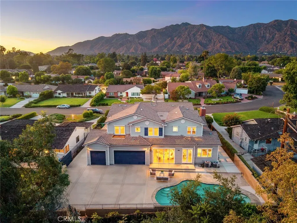
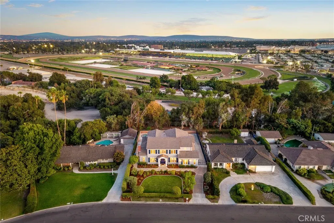
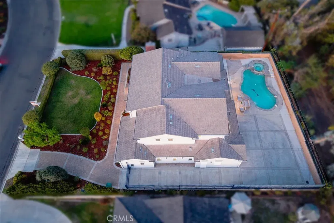
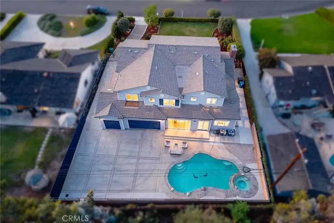
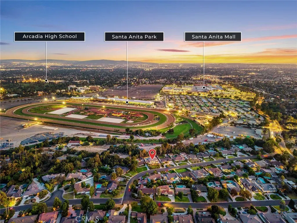
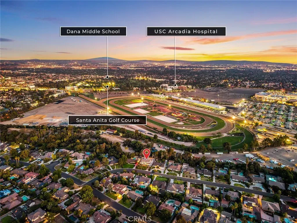
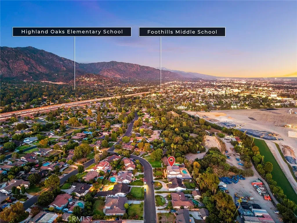
/u.realgeeks.media/murrietarealestatetoday/irelandgroup-logo-horizontal-400x90.png)