22349 Dolorosa St, Woodland Hills, CA 91367
- $3,350,000
- 6
- BD
- 7
- BA
- 6,240
- SqFt
- List Price
- $3,350,000
- Price Change
- ▼ $148,000 1756700089
- Status
- ACTIVE
- MLS#
- SR25171138
- Bedrooms
- 6
- Bathrooms
- 7
- Living Sq. Ft
- 6,240
- Property Type
- Single Family Residential
- Year Built
- 1949
Property Description
Set on a quiet, tree-lined street, this stunning 6,250 sq ft residence, rebuilt in 2007, sits on a sprawling 22,804 sq ft lot. Designed for both luxurious living and seamless entertaining, the home features 6 bedrooms, 7.5 bathrooms, and a flexible bonus roomtwo bedrooms and the bonus room are conveniently located on the main level. Enter through grand double doors into an impressive foyer with vaulted ceilings, elegant crown molding, and a formal living room with a striking marble fireplace. The gourmet kitchen, inspired by French design, includes custom European Craftsman cabinetry, granite countertops, a large center island, and high-end Sub-Zero and Wolf appliances. A cozy breakfast nook overlooks the expansive backyard with a sparkling poolperfect for both entertaining and peaceful moments. Enjoy the antique wrought-iron staircase which leads you to four spacious bedrooms, including the opulent primary suite with a private balcony, dual walk-in closets . Do not miss marble flooring throughout the first level, an integrated sound system, a fully gated semi-circular driveway, a 3-car garage, and energy-efficient solar panels. With a perfect blend of classic elegance and modern convenience, this home offers unparalleled living in one of Woodland Hills' most coveted neighborhoods. Owner may consider seller financing or lease options. The owner originally built this home for personal use, sparing no expense and using only the highest-quality materials and finest craftsmanship throughout. Do not miss it . Set on a quiet, tree-lined street, this stunning 6,250 sq ft residence, rebuilt in 2007, sits on a sprawling 22,804 sq ft lot. Designed for both luxurious living and seamless entertaining, the home features 6 bedrooms, 7.5 bathrooms, and a flexible bonus roomtwo bedrooms and the bonus room are conveniently located on the main level. Enter through grand double doors into an impressive foyer with vaulted ceilings, elegant crown molding, and a formal living room with a striking marble fireplace. The gourmet kitchen, inspired by French design, includes custom European Craftsman cabinetry, granite countertops, a large center island, and high-end Sub-Zero and Wolf appliances. A cozy breakfast nook overlooks the expansive backyard with a sparkling poolperfect for both entertaining and peaceful moments. Enjoy the antique wrought-iron staircase which leads you to four spacious bedrooms, including the opulent primary suite with a private balcony, dual walk-in closets . Do not miss marble flooring throughout the first level, an integrated sound system, a fully gated semi-circular driveway, a 3-car garage, and energy-efficient solar panels. With a perfect blend of classic elegance and modern convenience, this home offers unparalleled living in one of Woodland Hills' most coveted neighborhoods. Owner may consider seller financing or lease options. The owner originally built this home for personal use, sparing no expense and using only the highest-quality materials and finest craftsmanship throughout. Do not miss it .
Additional Information
- View
- Pool
- Stories
- 2
- Cooling
- Central Air
Mortgage Calculator
Listing courtesy of Listing Agent: Farideh Eshraghi (818-535-5357) from Listing Office: Pinnacle Estate Properties, Inc..

This information is deemed reliable but not guaranteed. You should rely on this information only to decide whether or not to further investigate a particular property. BEFORE MAKING ANY OTHER DECISION, YOU SHOULD PERSONALLY INVESTIGATE THE FACTS (e.g. square footage and lot size) with the assistance of an appropriate professional. You may use this information only to identify properties you may be interested in investigating further. All uses except for personal, non-commercial use in accordance with the foregoing purpose are prohibited. Redistribution or copying of this information, any photographs or video tours is strictly prohibited. This information is derived from the Internet Data Exchange (IDX) service provided by San Diego MLS®. Displayed property listings may be held by a brokerage firm other than the broker and/or agent responsible for this display. The information and any photographs and video tours and the compilation from which they are derived is protected by copyright. Compilation © 2025 San Diego MLS®,
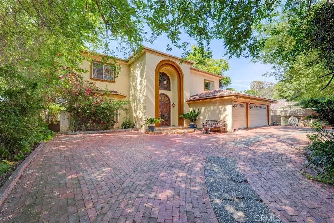
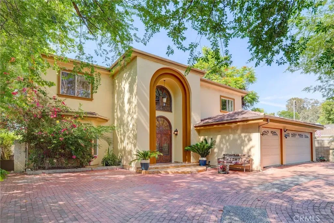
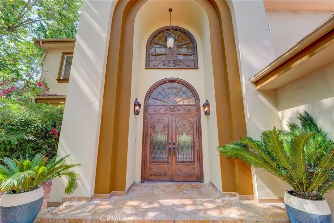
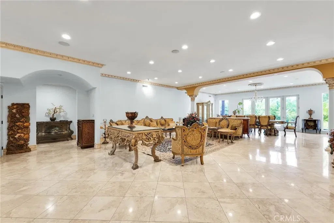
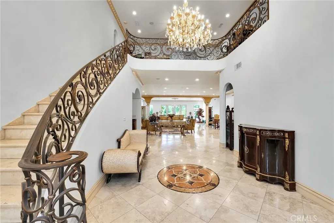
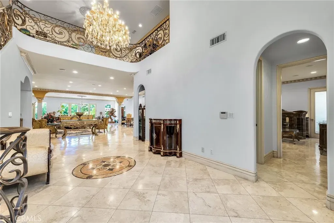
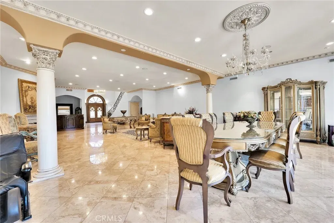
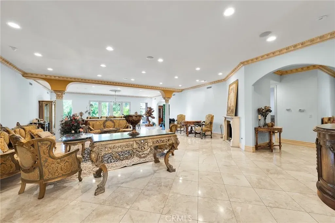
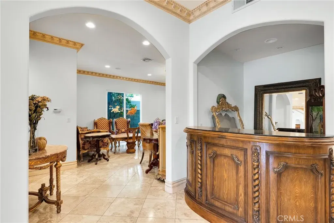
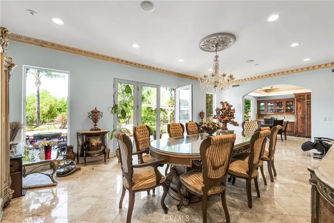
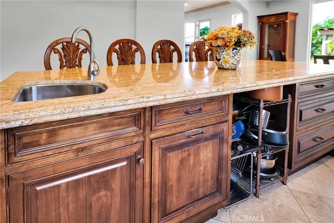
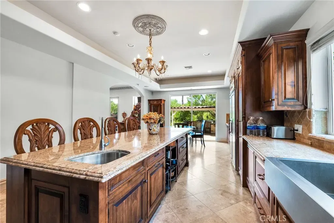
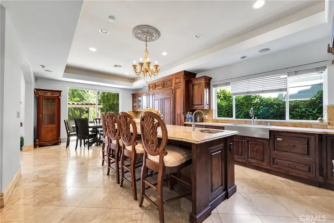
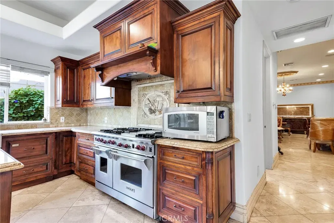
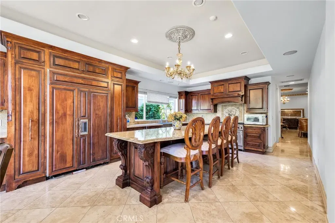
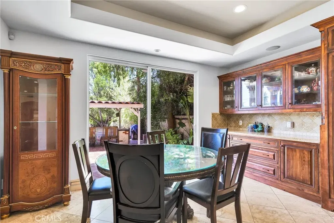
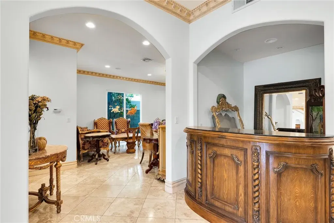
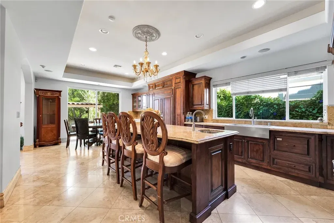
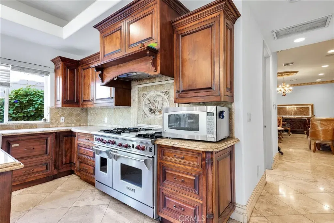
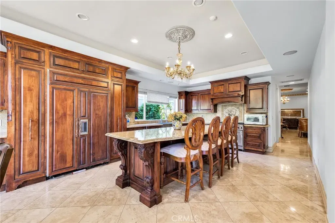
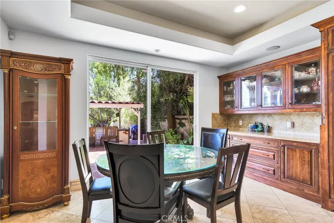
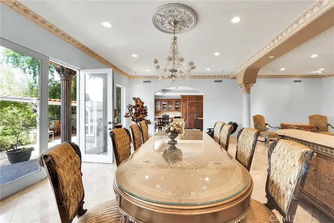
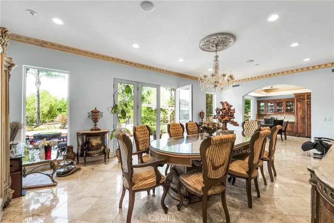
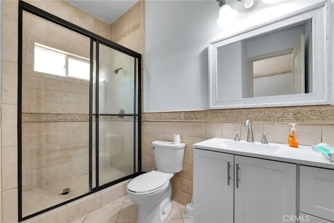
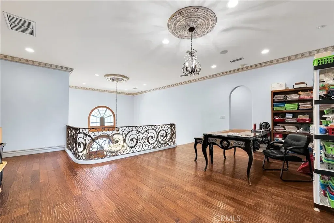
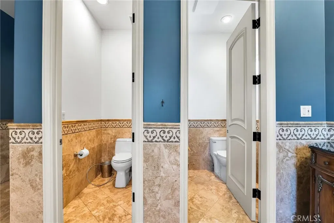
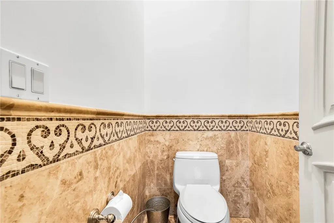
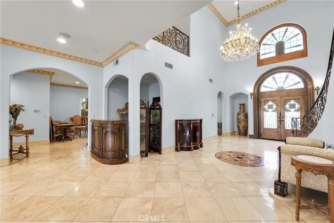
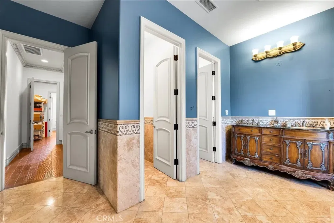
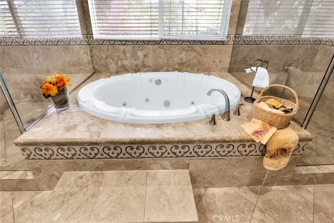
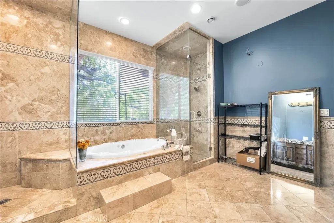
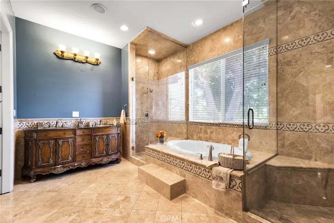
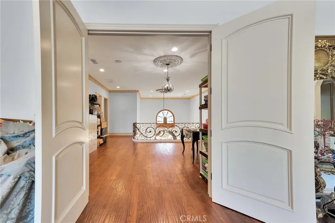
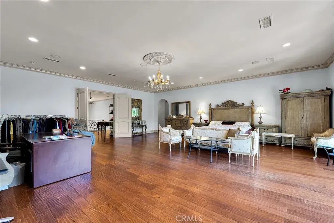
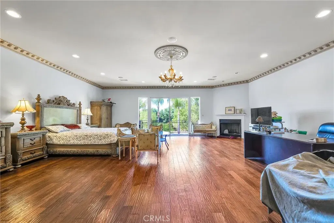
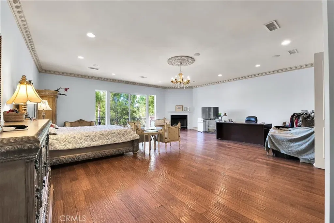
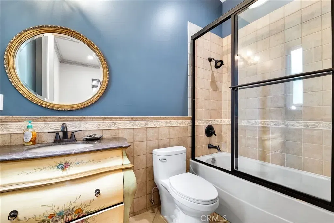
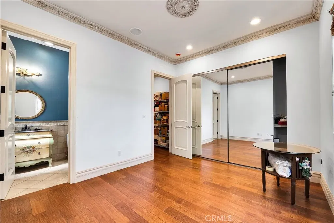
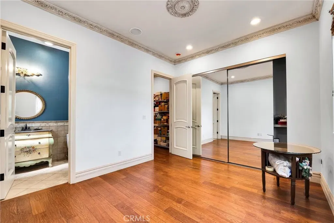
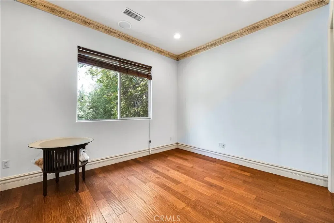
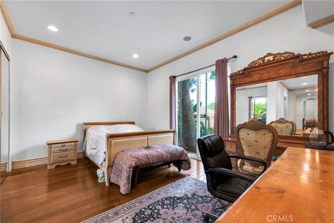
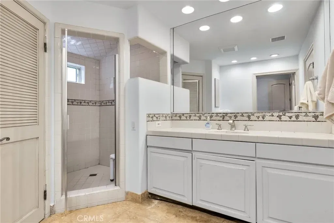
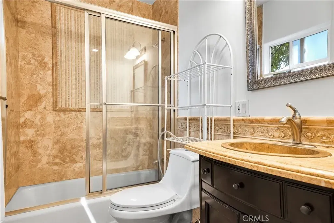
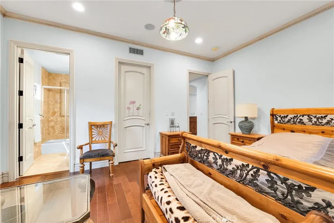
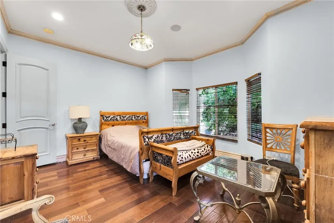
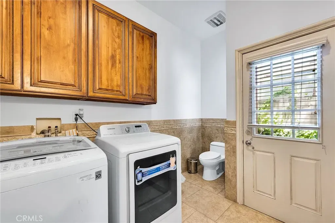
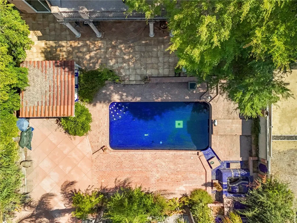
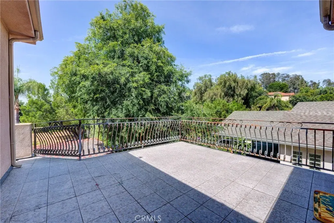
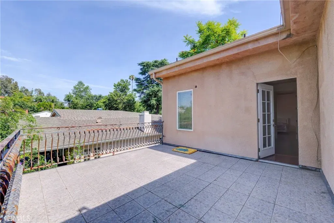
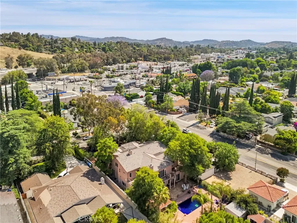
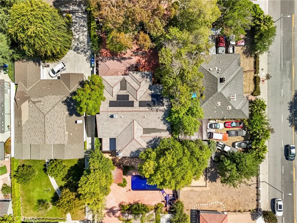
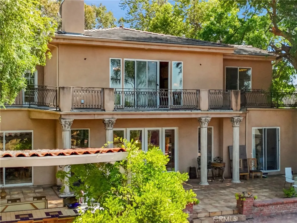
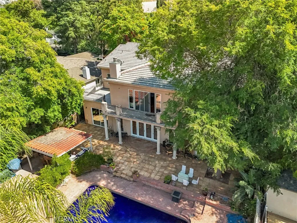
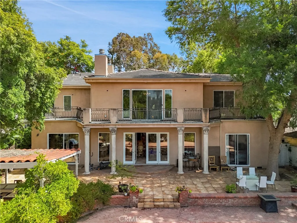
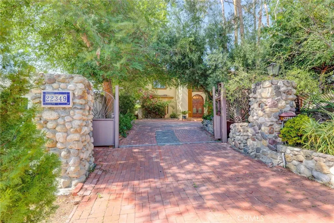
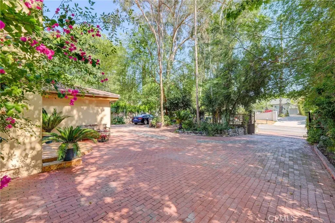
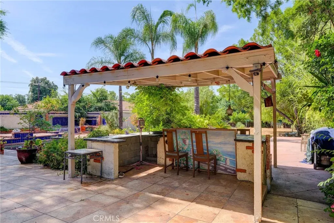
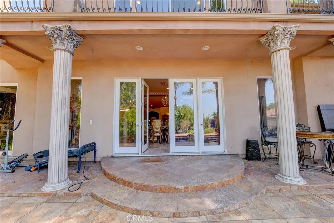
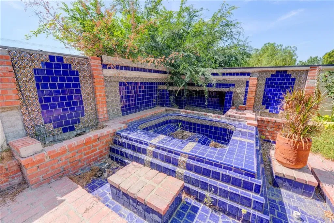
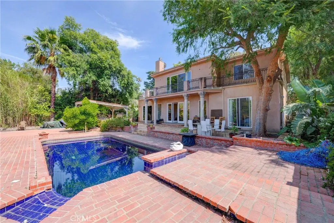
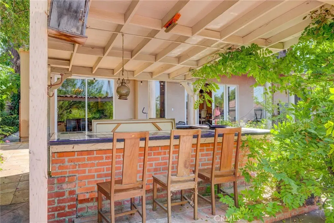
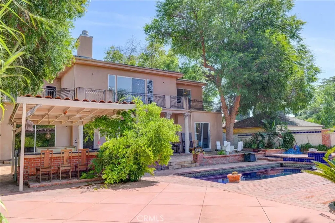
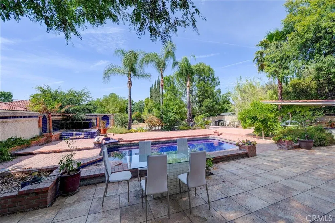
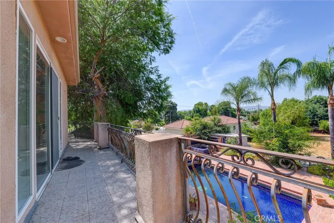
/u.realgeeks.media/murrietarealestatetoday/irelandgroup-logo-horizontal-400x90.png)