1505 11th St, Manhattan Beach, CA 90266
- $3,295,000
- 5
- BD
- 4
- BA
- 3,219
- SqFt
- List Price
- $3,295,000
- Price Change
- ▼ $100,000 1757147214
- Status
- ACTIVE
- MLS#
- SB25158183
- Bedrooms
- 5
- Bathrooms
- 4
- Living Sq. Ft
- 3,219
- Property Type
- Single Family Residential
- Year Built
- 1981
Property Description
Perched on a high vantage point with a city and mountain view, this luxury residence offers a rare blend of architectural integrity, thoughtful updates, and that elusive sense of place that design-savvy buyers recognize the moment they walk in. From the Cape Codinspired exterior to the artful vintage details insiderefinished brick fireplaces, warm wood-beamed ceilings, and Deco-inspired finishesthis home appeals to anyone with a keen eye for authentic California design. These are not trendy add-ons; they are rooted elements of classic LA architecture, sparking inspiration for personal expression with very little effort. The floorplan is equally intuitive: all bedrooms are thoughtfully placed upstairs, creating a private retreat from the entertaining spaces. The main level flows easily from formal dining to casual family hangouts, with multiple living spaces, including a large den, and a family room that is open to the kitchen, and a sunny, indoor-outdoor connection to the backyard. Additional highlights include a large, tranquil office with vaulted ceiling, en-suite bathroom and a front-facing balcony, a two-story white-brick fireplace, custom-built-ins, wide-plank hardwood floors throughout, dual-zone Nest HVAC, a sound system compatible with Sonos, a proper laundry room, and an oversized three-car garage. Throughout the home, custom storage and organized closets reflect thoughtful planning. The spacious primary suite is a retreat in itself, featuring vaulted ceiling, two closets, a spa-like bath with jacuzzi tub, radiant heated floors, vessel sinks, full linen storage, bu Perched on a high vantage point with a city and mountain view, this luxury residence offers a rare blend of architectural integrity, thoughtful updates, and that elusive sense of place that design-savvy buyers recognize the moment they walk in. From the Cape Codinspired exterior to the artful vintage details insiderefinished brick fireplaces, warm wood-beamed ceilings, and Deco-inspired finishesthis home appeals to anyone with a keen eye for authentic California design. These are not trendy add-ons; they are rooted elements of classic LA architecture, sparking inspiration for personal expression with very little effort. The floorplan is equally intuitive: all bedrooms are thoughtfully placed upstairs, creating a private retreat from the entertaining spaces. The main level flows easily from formal dining to casual family hangouts, with multiple living spaces, including a large den, and a family room that is open to the kitchen, and a sunny, indoor-outdoor connection to the backyard. Additional highlights include a large, tranquil office with vaulted ceiling, en-suite bathroom and a front-facing balcony, a two-story white-brick fireplace, custom-built-ins, wide-plank hardwood floors throughout, dual-zone Nest HVAC, a sound system compatible with Sonos, a proper laundry room, and an oversized three-car garage. Throughout the home, custom storage and organized closets reflect thoughtful planning. The spacious primary suite is a retreat in itself, featuring vaulted ceiling, two closets, a spa-like bath with jacuzzi tub, radiant heated floors, vessel sinks, full linen storage, built-in toiletry pockets in the shower, and dimmable designer lighting to set the tone. Downstairs, the family room flows directly to the sunny, landscaped backyard. The deck is the perfect spot to enjoy near-perfect SoCal weather, dining outside, casually lounging around a fire-feature and enjoying yard games. The backyard also features bamboo privacy plantings, and a grassy lawnyour own private space to listen to summer concerts in the park, located just a block away! Conveniently situated in a beloved neighborhood with close proximity to award-winning schools, one block from sports fields and public pickleball and tennis courts. Trader Joes, Target, and main commuter routes are close by.
Additional Information
- View
- Mountain(s), City
- Stories
- 2
- Cooling
- Dual
Mortgage Calculator
Listing courtesy of Listing Agent: Aaron Klapper () from Listing Office: eXp Realty of California, Inc..

This information is deemed reliable but not guaranteed. You should rely on this information only to decide whether or not to further investigate a particular property. BEFORE MAKING ANY OTHER DECISION, YOU SHOULD PERSONALLY INVESTIGATE THE FACTS (e.g. square footage and lot size) with the assistance of an appropriate professional. You may use this information only to identify properties you may be interested in investigating further. All uses except for personal, non-commercial use in accordance with the foregoing purpose are prohibited. Redistribution or copying of this information, any photographs or video tours is strictly prohibited. This information is derived from the Internet Data Exchange (IDX) service provided by San Diego MLS®. Displayed property listings may be held by a brokerage firm other than the broker and/or agent responsible for this display. The information and any photographs and video tours and the compilation from which they are derived is protected by copyright. Compilation © 2025 San Diego MLS®,
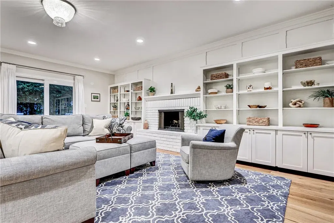
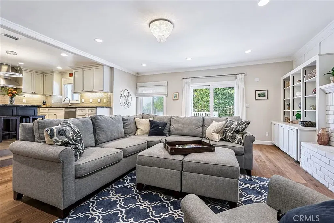
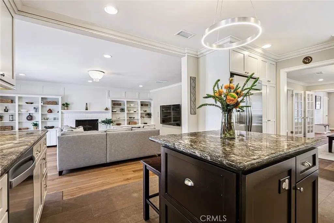
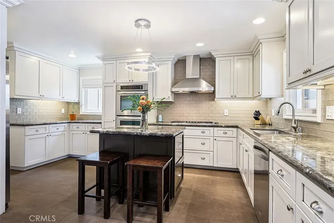
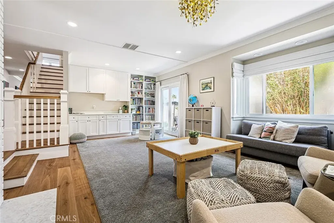
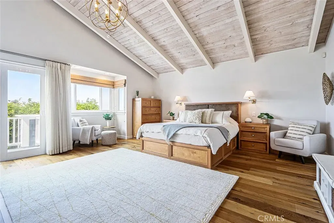
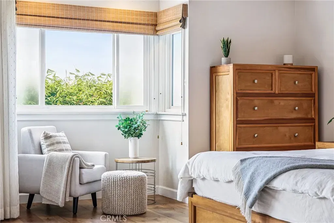
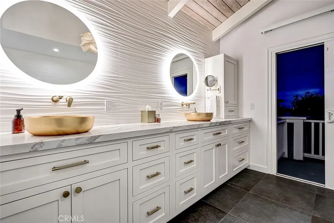
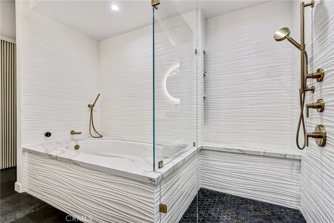
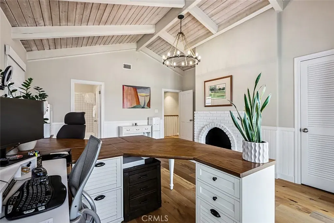
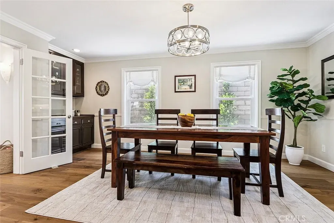
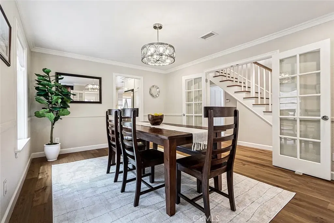
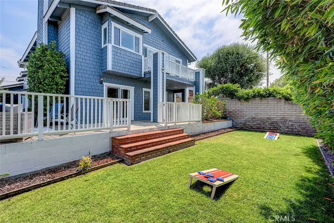
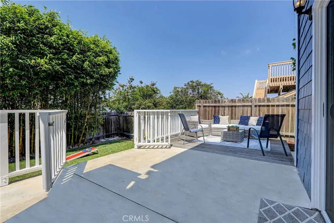
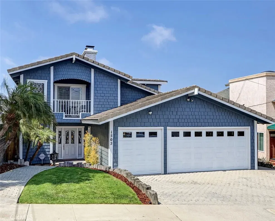
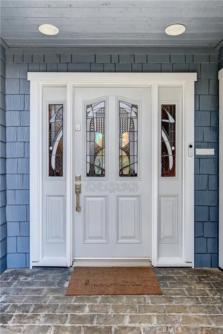
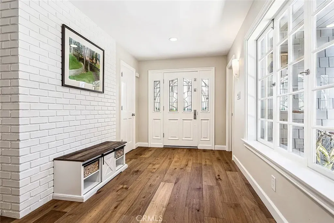
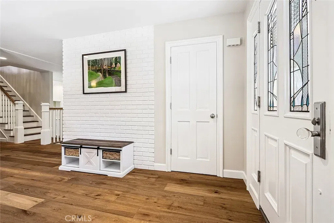
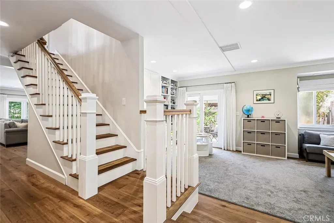
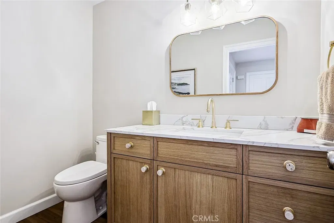
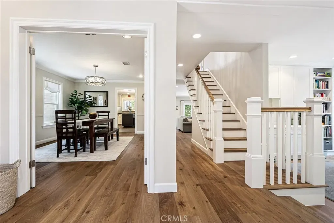
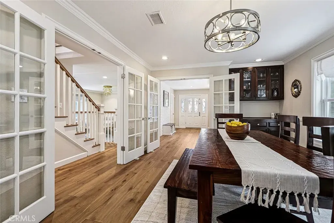
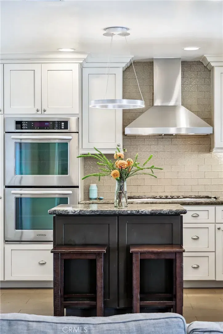
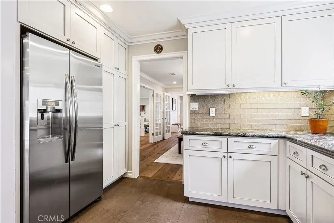
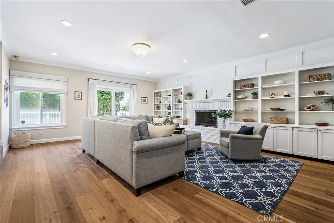
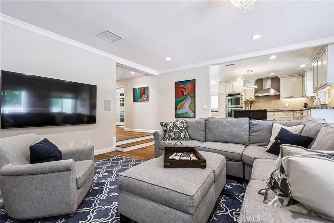
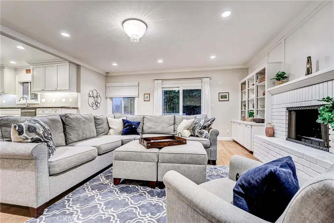
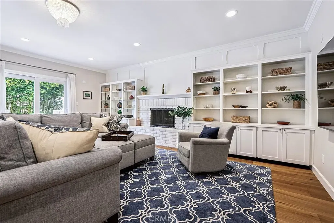
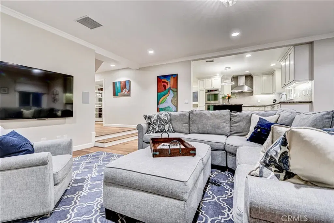
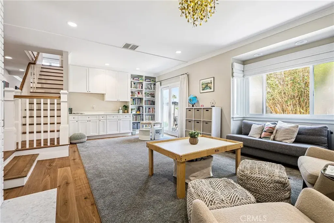
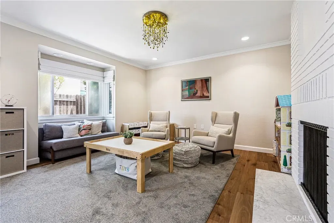
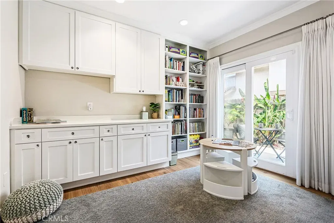
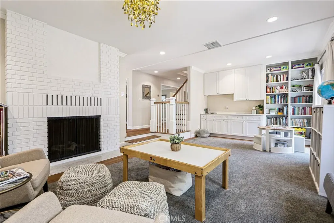
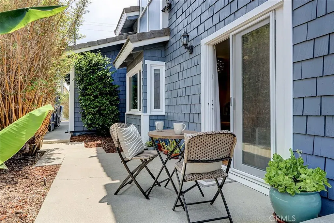
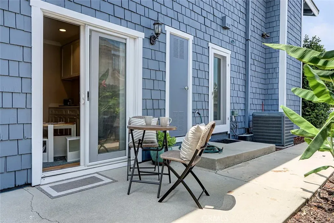
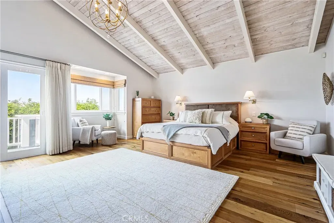
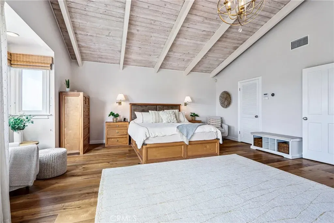
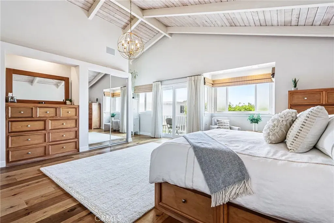
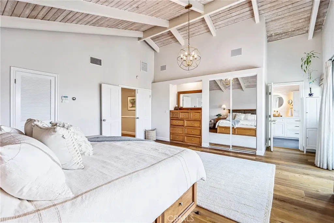
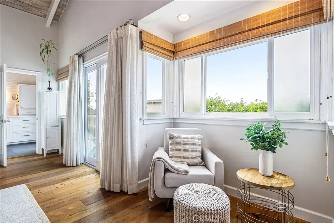
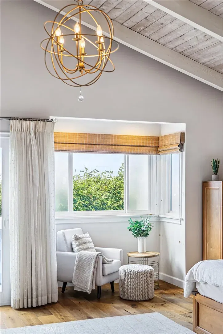
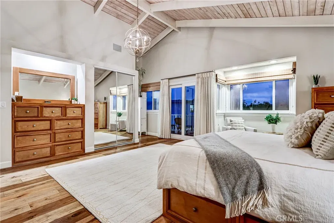
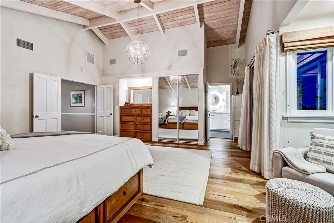
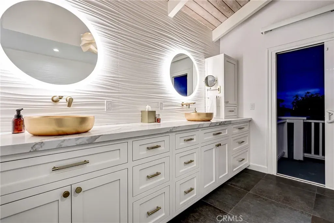
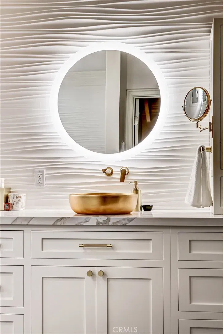
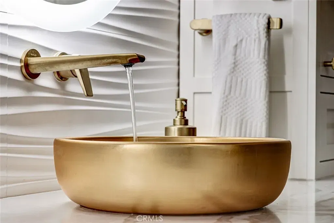
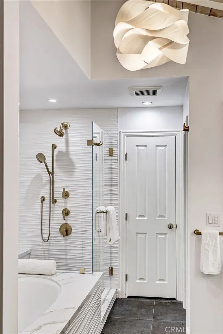
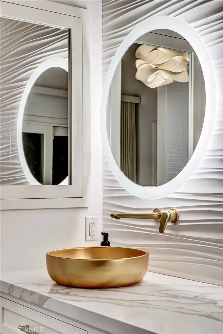
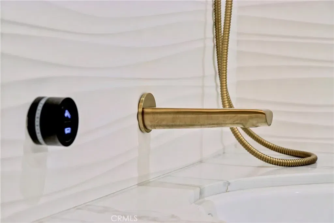
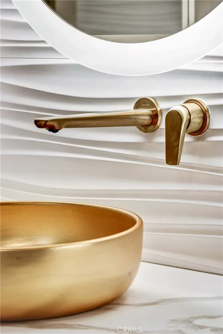

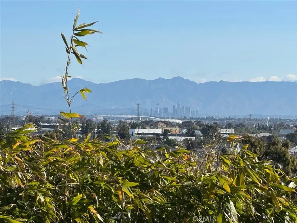
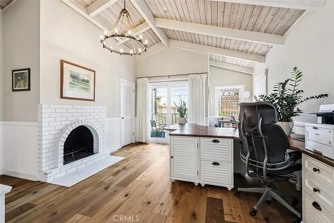
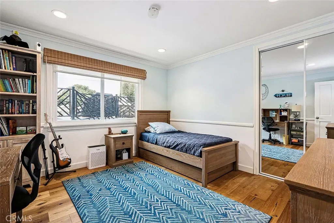
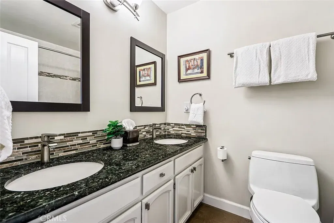
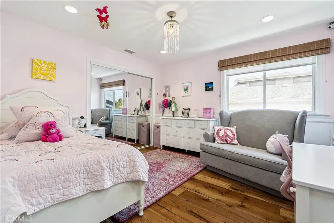
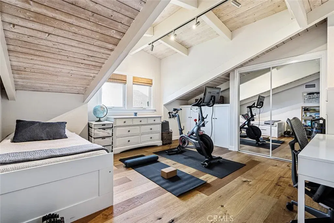
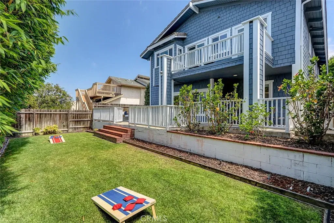
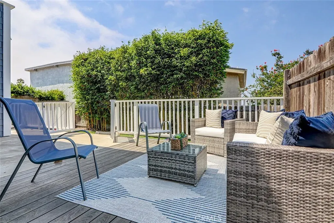
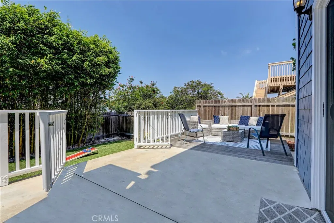
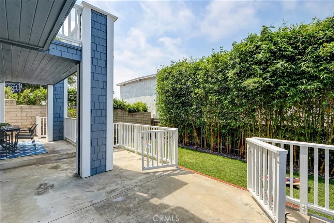
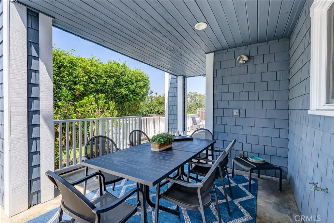
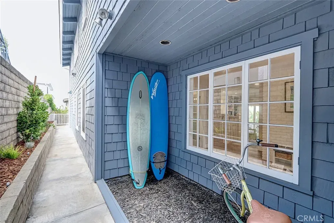
/u.realgeeks.media/murrietarealestatetoday/irelandgroup-logo-horizontal-400x90.png)