25131 Butterfield Rd, Hidden Hills, CA 91302
- $17,900,000
- 9
- BD
- 11
- BA
- 16,628
- SqFt
- List Price
- $17,900,000
- Price Change
- ▼ $1,095,000 1750854830
- Status
- ACTIVE
- MLS#
- SR24250754
- Bedrooms
- 9
- Bathrooms
- 11
- Living Sq. Ft
- 16,628
- Property Type
- Single Family Residential
- Year Built
- 1994
Property Description
Nestled at the top of a quiet cul-de-sac and sited on 2.47 lushly landscaped acres in the prime Ashley Ridge section of Hidden Hills, this expansive, tennis court estate has been beautifully upgraded throughout with superb quality finishes, and is in turnkey condition. Features of the sunny, open floor plan include a spacious chef's kitchen with two islands & large breakfast room, that opens to the big family room with a walk-in fireplace & entertainer's bar, plus an adjoining custom home theater with upholstered walls, a big two-story library, a large mirrored gym, a bonus/game room, both living & formal dining rooms, each with a fireplace, a basement wine cellar, a Savant Smart Home system, and air conditioned garages for 10 cars. There are 8 big en suite bedrooms, all with newer baths, including the gorgeous master suite with large retreat, luxurious all stone bath, dressing room, massage room, 3 huge walk-in closets, and a large private balcony. The expansive grounds include a small guest house, full size tennis court, sparkling pool & spa, fruit trees, rose garden, lots of rolling lawns, and a barbecue center. (All furniture in the home is available for purchase with the home!) Nestled at the top of a quiet cul-de-sac and sited on 2.47 lushly landscaped acres in the prime Ashley Ridge section of Hidden Hills, this expansive, tennis court estate has been beautifully upgraded throughout with superb quality finishes, and is in turnkey condition. Features of the sunny, open floor plan include a spacious chef's kitchen with two islands & large breakfast room, that opens to the big family room with a walk-in fireplace & entertainer's bar, plus an adjoining custom home theater with upholstered walls, a big two-story library, a large mirrored gym, a bonus/game room, both living & formal dining rooms, each with a fireplace, a basement wine cellar, a Savant Smart Home system, and air conditioned garages for 10 cars. There are 8 big en suite bedrooms, all with newer baths, including the gorgeous master suite with large retreat, luxurious all stone bath, dressing room, massage room, 3 huge walk-in closets, and a large private balcony. The expansive grounds include a small guest house, full size tennis court, sparkling pool & spa, fruit trees, rose garden, lots of rolling lawns, and a barbecue center. (All furniture in the home is available for purchase with the home!)
Additional Information
- Stories
- 2
- Cooling
- Central Air
Mortgage Calculator
Listing courtesy of Listing Agent: Marc Shevin (818-929-0444) from Listing Office: Douglas Elliman of California, Inc..

This information is deemed reliable but not guaranteed. You should rely on this information only to decide whether or not to further investigate a particular property. BEFORE MAKING ANY OTHER DECISION, YOU SHOULD PERSONALLY INVESTIGATE THE FACTS (e.g. square footage and lot size) with the assistance of an appropriate professional. You may use this information only to identify properties you may be interested in investigating further. All uses except for personal, non-commercial use in accordance with the foregoing purpose are prohibited. Redistribution or copying of this information, any photographs or video tours is strictly prohibited. This information is derived from the Internet Data Exchange (IDX) service provided by San Diego MLS®. Displayed property listings may be held by a brokerage firm other than the broker and/or agent responsible for this display. The information and any photographs and video tours and the compilation from which they are derived is protected by copyright. Compilation © 2025 San Diego MLS®,
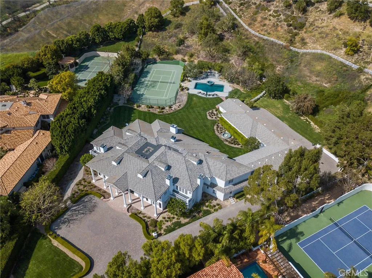
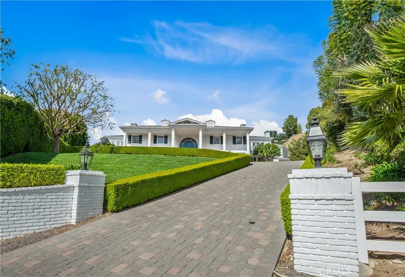
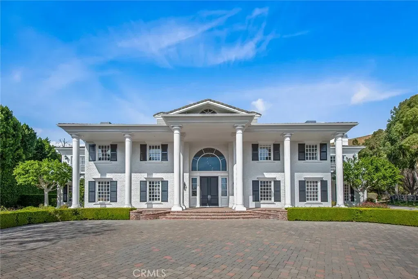
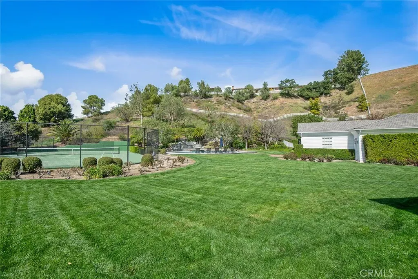
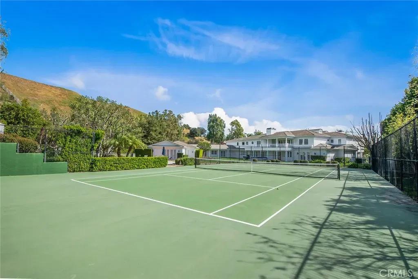
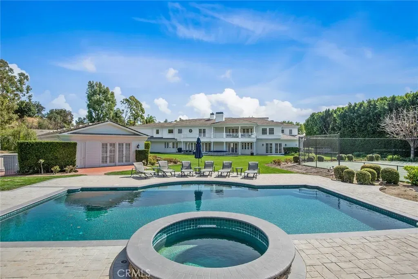
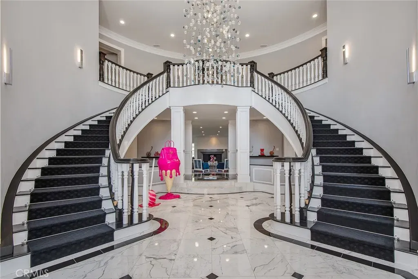
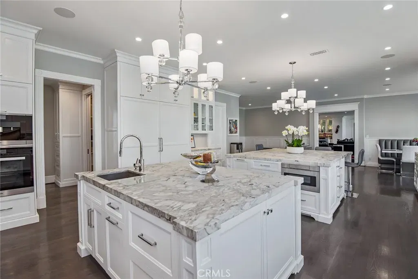
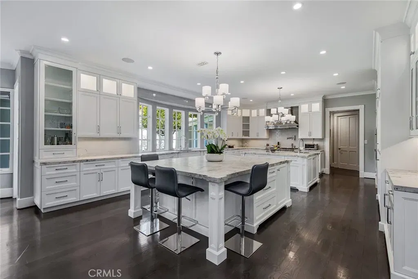
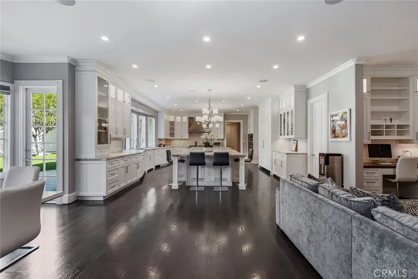
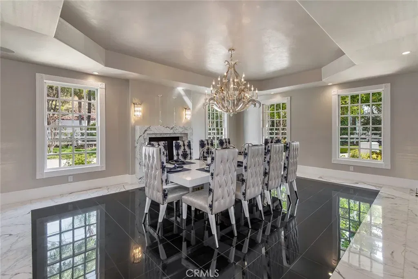
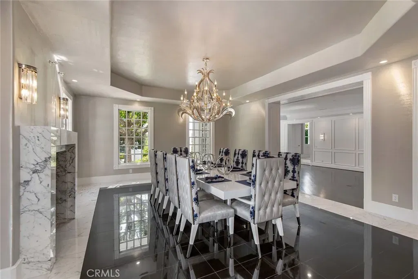
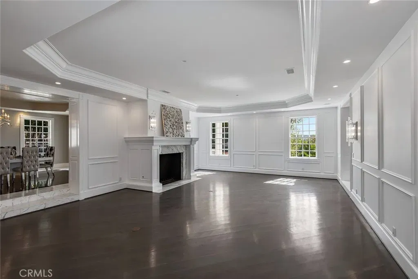
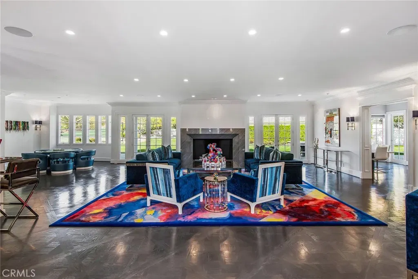
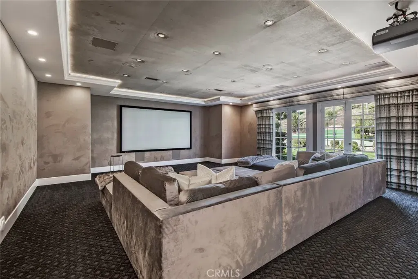
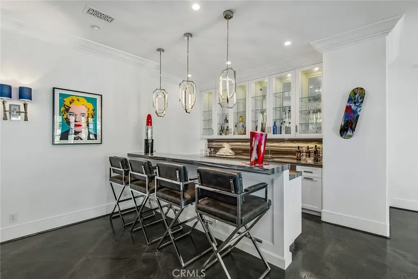
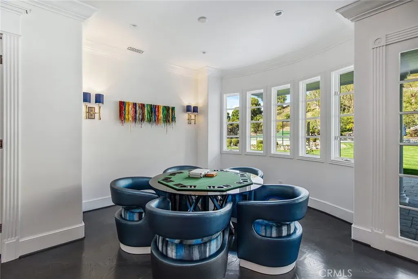
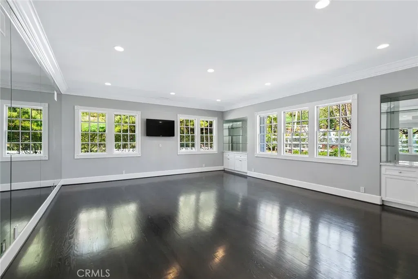
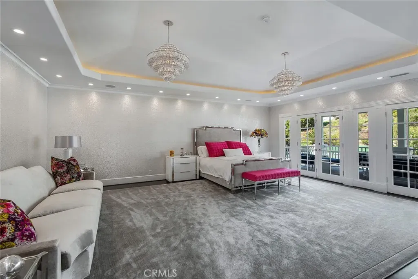
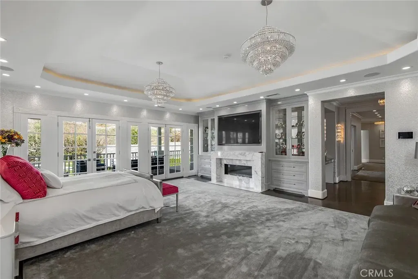
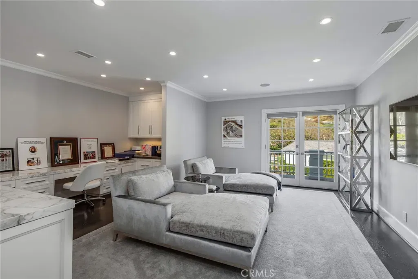
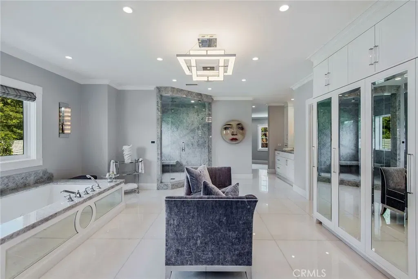
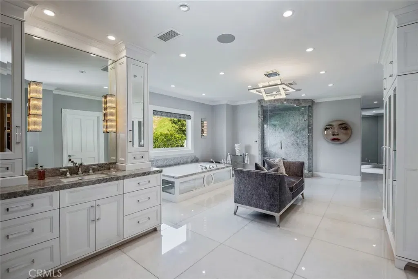
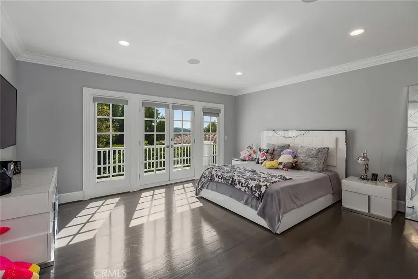
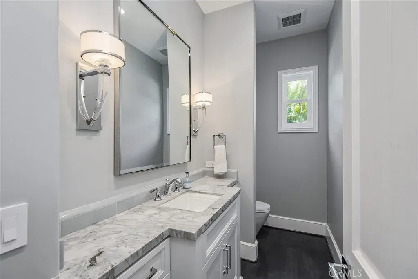
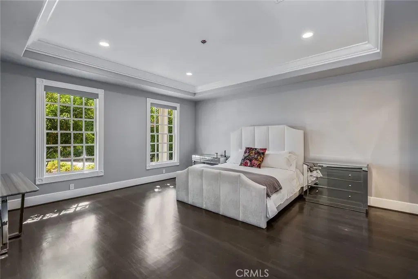
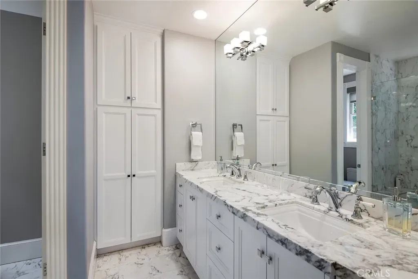
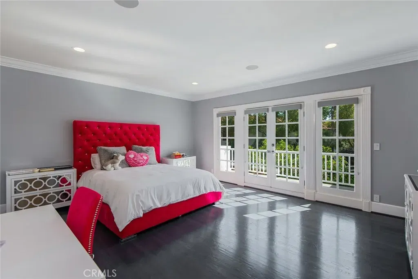
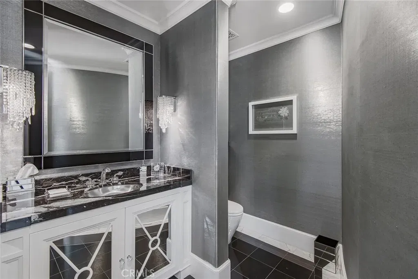
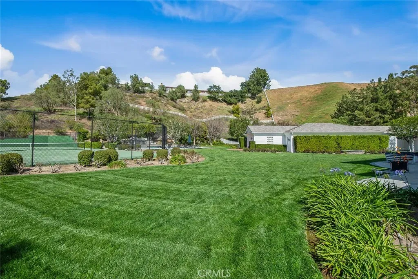
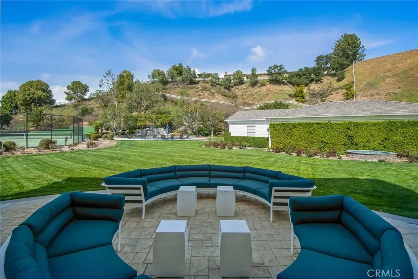
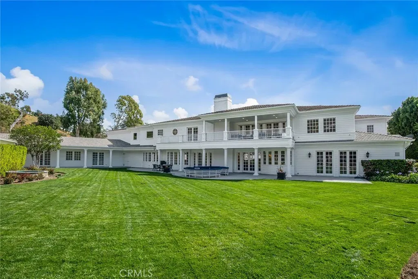
/u.realgeeks.media/murrietarealestatetoday/irelandgroup-logo-horizontal-400x90.png)