9 Shoreridge, Newport Coast, CA 92657
- $17,500,000
- 6
- BD
- 9
- BA
- 10,310
- SqFt
- List Price
- $17,500,000
- Status
- ACTIVE
- MLS#
- OC25163737
- Bedrooms
- 6
- Bathrooms
- 9
- Living Sq. Ft
- 10,310
- Property Type
- Single Family Residential
- Year Built
- 2009
Property Description
Situated within the prestigious guard-gated community of Pelican Crest, this remarkable custom estate offers approximately 10,310 square feet of refined modern European living, seamlessly blending timeless architecture with contemporary sophistication. Beyond the grand double glass-and-iron entry doors, a dramatic two-story foyer with a sweeping floating staircase and French limestone flooring sets the tone for the homes exceptional transitional design. Light-filled formal and casual spaces flow effortlessly, including a formal dining room with access to the grounds and a gourmet chefs kitchen appointed with Viking and Miele appliances, custom cabinetry, and elegant stone surfaces. The great room, anchored by a striking onyx fireplace and sophisticated wet bar, opens through three sets of French doors to the resort-like backyard, creating a natural extension of indoor and outdoor living. The lower level is dedicated to leisure and wellness, offering a steam room, sauna, gym, temperature-controlled wine cellar, and a state-of-the-art home theater with an adjoining lounge/game area. Upstairs, the luxurious primary suite features a spacious sitting area and spa-inspired bath with dual showers, under-lit onyx countertops, and a deep soaking tub. Additional bedroom suites each include their own beautifully finished bathrooms. Outdoors, the residences modern European influences are expressed through symmetrical design and the elegant use of thoughtful materials, creating a private resort setting complemented by breathtaking canyon and peekaboo ocean views. The grounds showcase an Situated within the prestigious guard-gated community of Pelican Crest, this remarkable custom estate offers approximately 10,310 square feet of refined modern European living, seamlessly blending timeless architecture with contemporary sophistication. Beyond the grand double glass-and-iron entry doors, a dramatic two-story foyer with a sweeping floating staircase and French limestone flooring sets the tone for the homes exceptional transitional design. Light-filled formal and casual spaces flow effortlessly, including a formal dining room with access to the grounds and a gourmet chefs kitchen appointed with Viking and Miele appliances, custom cabinetry, and elegant stone surfaces. The great room, anchored by a striking onyx fireplace and sophisticated wet bar, opens through three sets of French doors to the resort-like backyard, creating a natural extension of indoor and outdoor living. The lower level is dedicated to leisure and wellness, offering a steam room, sauna, gym, temperature-controlled wine cellar, and a state-of-the-art home theater with an adjoining lounge/game area. Upstairs, the luxurious primary suite features a spacious sitting area and spa-inspired bath with dual showers, under-lit onyx countertops, and a deep soaking tub. Additional bedroom suites each include their own beautifully finished bathrooms. Outdoors, the residences modern European influences are expressed through symmetrical design and the elegant use of thoughtful materials, creating a private resort setting complemented by breathtaking canyon and peekaboo ocean views. The grounds showcase an infinity-edge pool, spa, fire pits, multiple fountains, and two built-in BBQsan idyllic backdrop for both intimate gatherings and grand-scale entertaining. All within minutes of Pelican Hill Resort, world-class beaches, fine dining, award-winning schools, and luxury shopping, this estate embodies a rare fusion of sophisticated modern European style and the best of California coastal living.
Additional Information
- View
- Ocean, Valley, Peek
- Stories
- 3
- Roof
- Tile/Clay
- Cooling
- Central Air
Mortgage Calculator
Listing courtesy of Listing Agent: Paul Daftarian (714-865-5969) from Listing Office: Luxe Real Estate.

This information is deemed reliable but not guaranteed. You should rely on this information only to decide whether or not to further investigate a particular property. BEFORE MAKING ANY OTHER DECISION, YOU SHOULD PERSONALLY INVESTIGATE THE FACTS (e.g. square footage and lot size) with the assistance of an appropriate professional. You may use this information only to identify properties you may be interested in investigating further. All uses except for personal, non-commercial use in accordance with the foregoing purpose are prohibited. Redistribution or copying of this information, any photographs or video tours is strictly prohibited. This information is derived from the Internet Data Exchange (IDX) service provided by San Diego MLS®. Displayed property listings may be held by a brokerage firm other than the broker and/or agent responsible for this display. The information and any photographs and video tours and the compilation from which they are derived is protected by copyright. Compilation © 2025 San Diego MLS®,
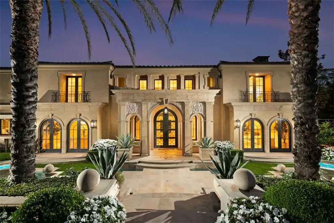
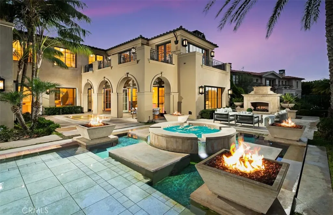
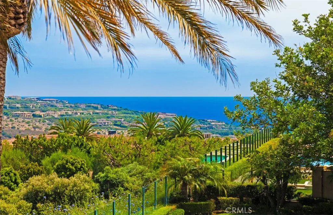
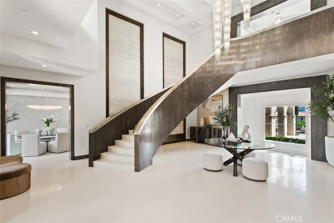
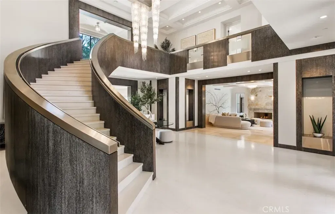
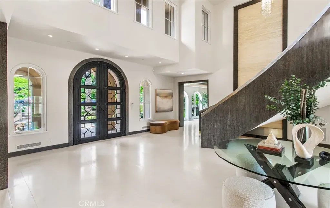
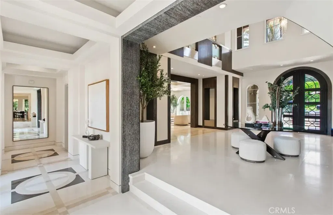
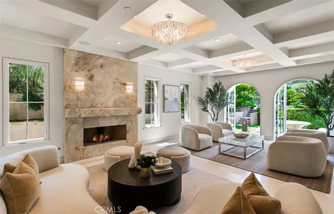
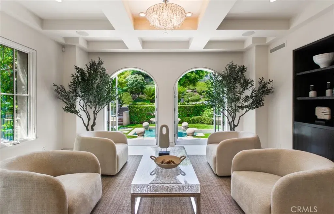
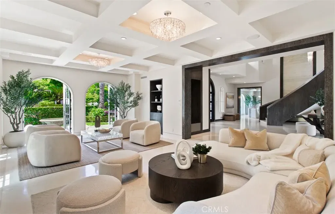
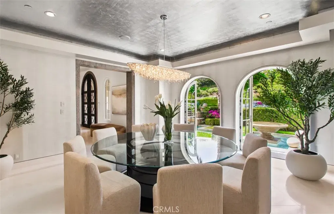
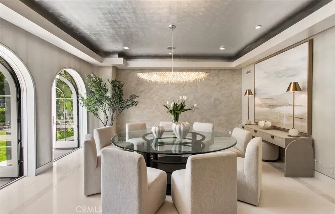
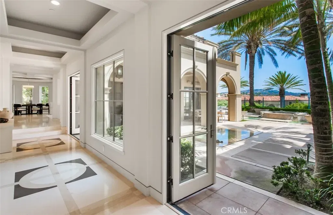
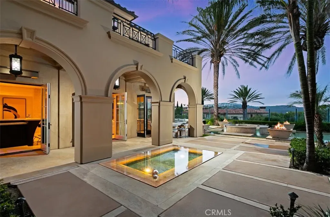
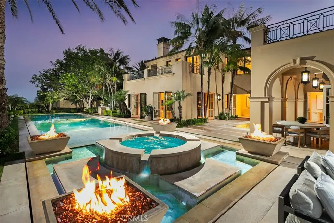
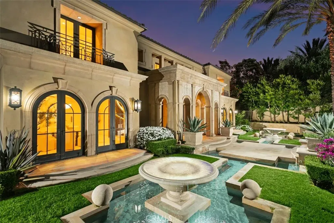
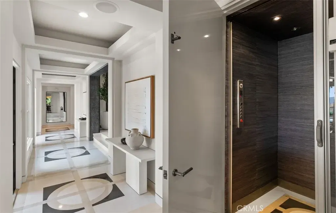
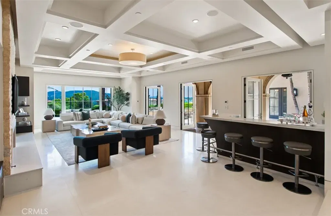
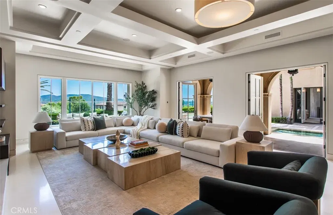
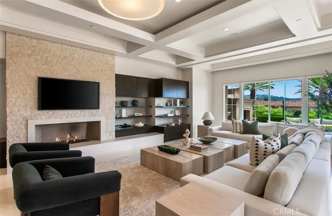
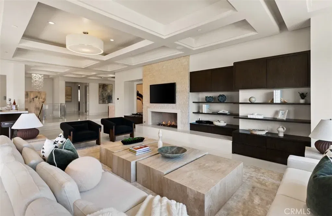
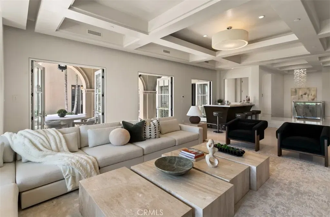
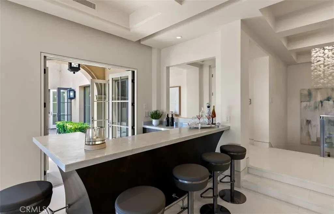
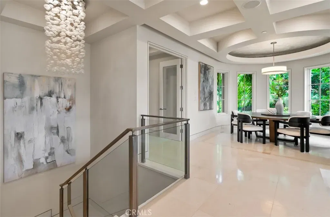
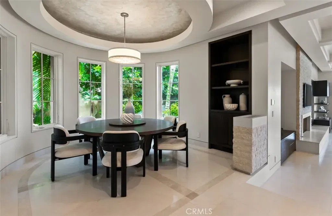
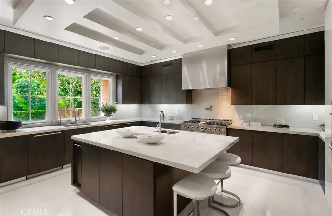
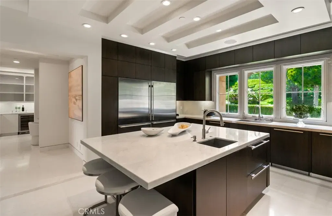
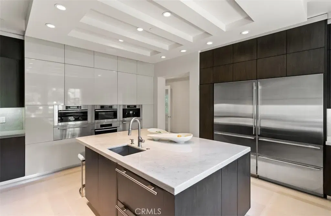
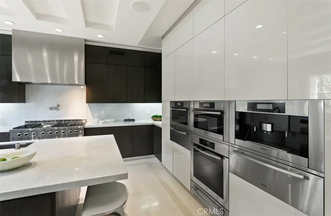
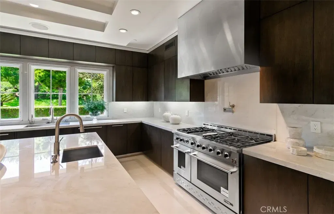
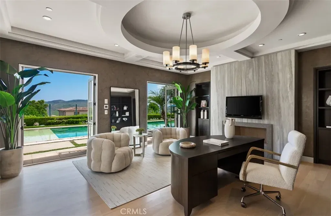
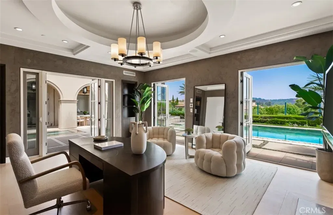
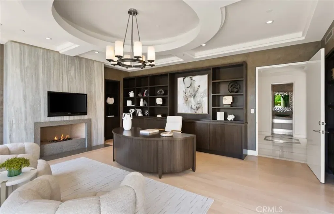
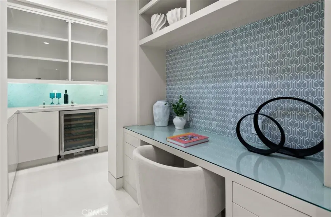
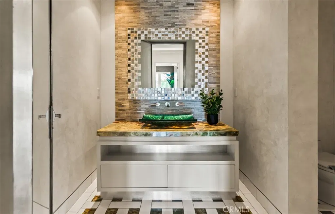
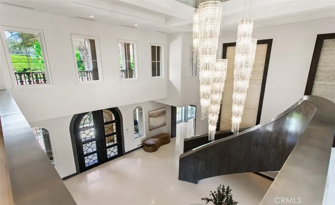
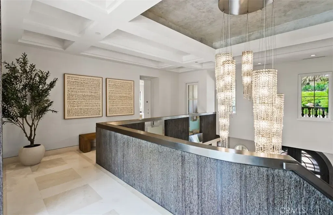
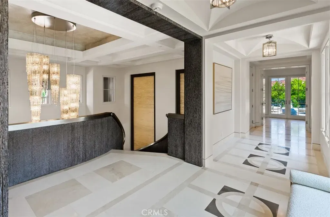
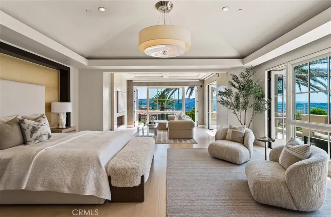
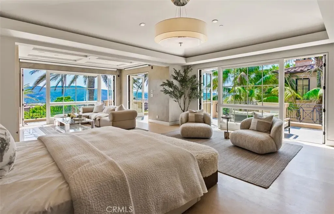
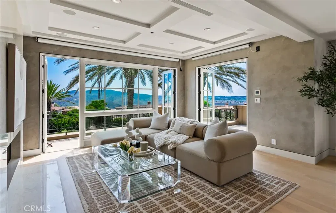
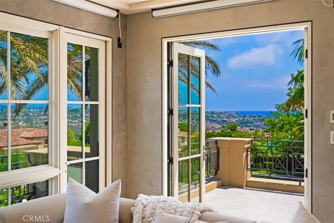
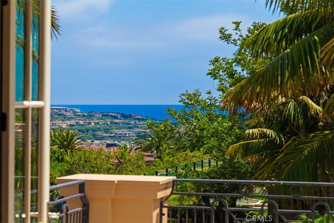
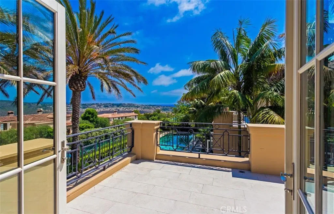
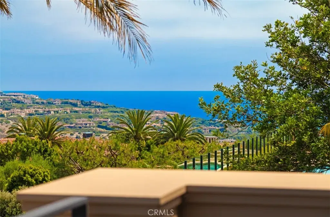
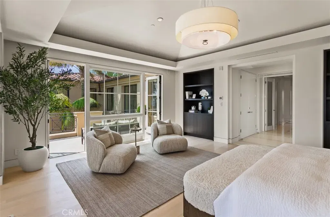
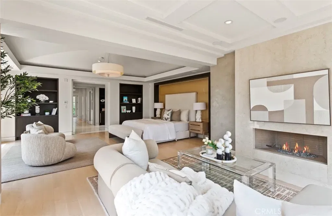
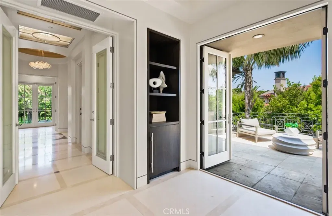
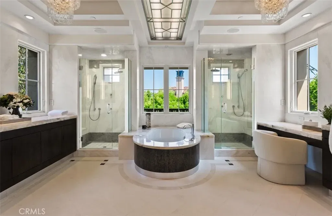
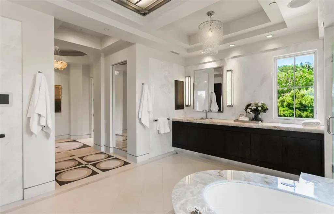
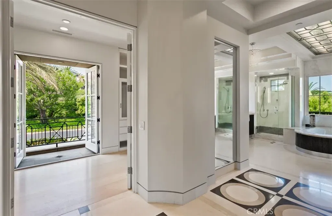
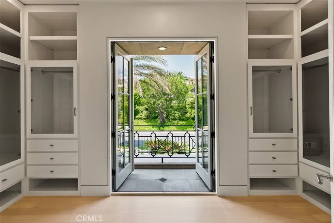
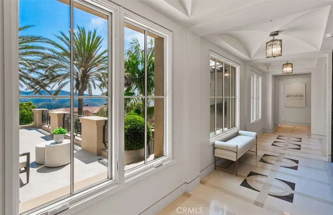
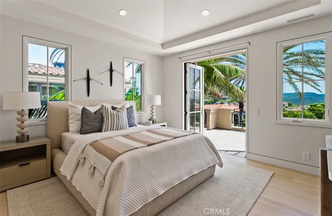
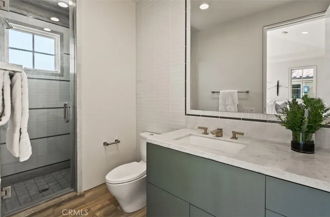
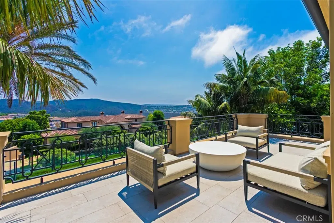
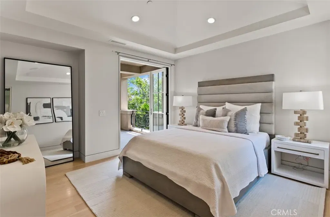
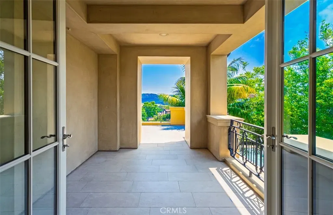
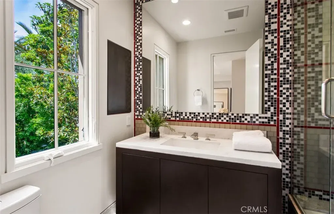
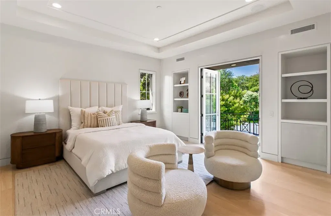
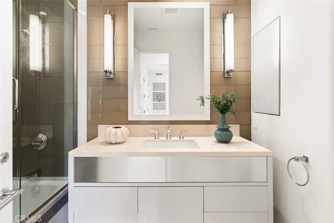
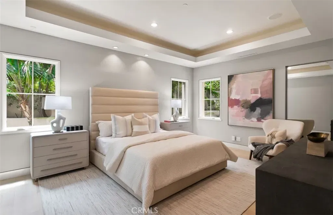
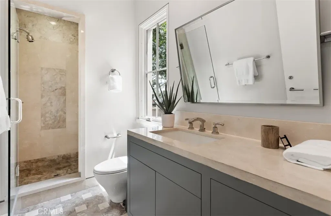
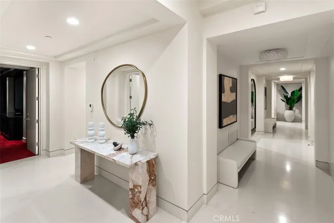
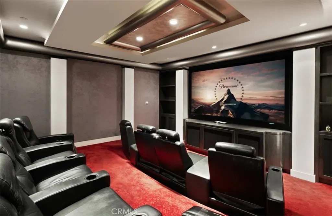
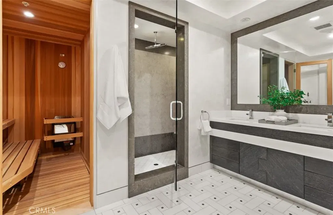
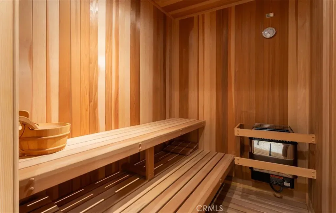
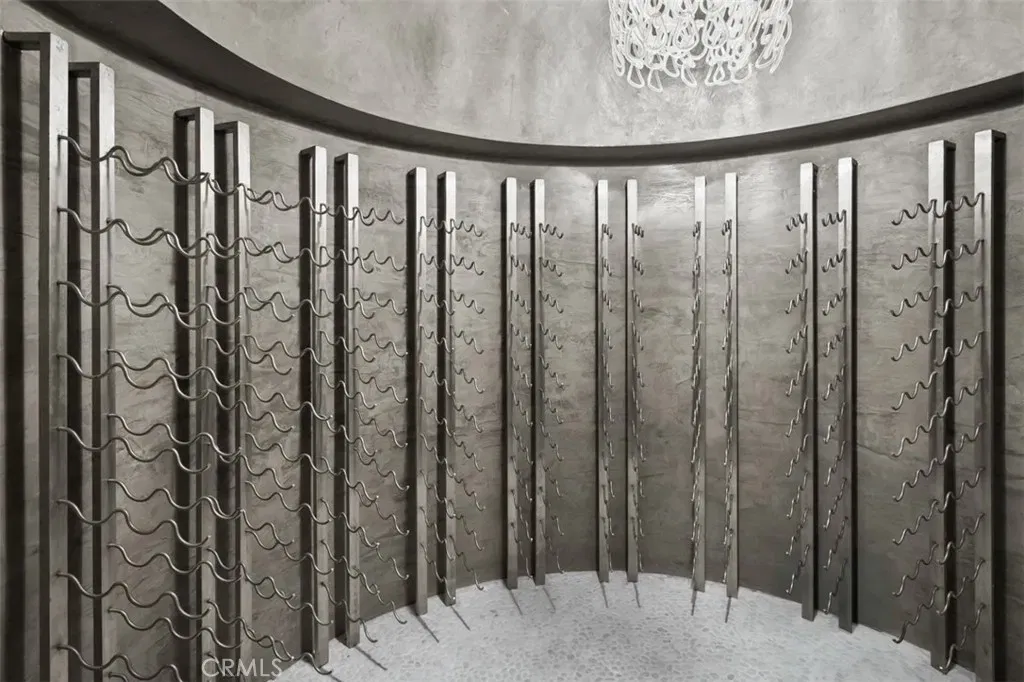
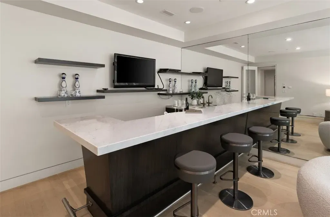
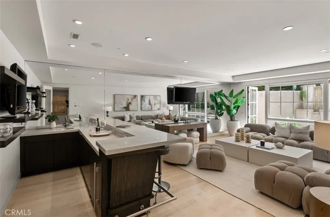
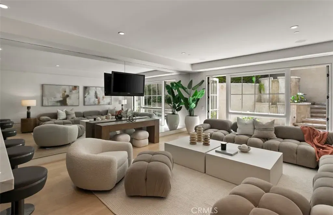
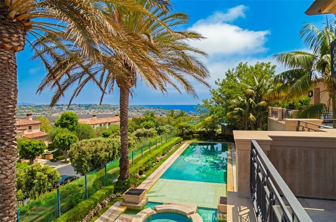
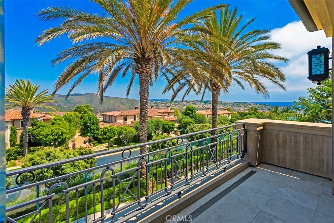
/u.realgeeks.media/murrietarealestatetoday/irelandgroup-logo-horizontal-400x90.png)