837 El Campo Dr, Pasadena, CA 91107
- $7,580,000
- 5
- BD
- 6
- BA
- 5,648
- SqFt
- List Price
- $7,580,000
- Status
- ACTIVE
- MLS#
- TR25204683
- Bedrooms
- 5
- Bathrooms
- 6
- Living Sq. Ft
- 5,648
- Property Type
- Single Family Residential
- Year Built
- 1950
Property Description
San Marino School District! Unparalleled and remarkable Fully Upgraded Contemporary Modern estate, Designed by the award winning Dutch architect, Johannes Van Tilburg; Entering through massive designer iron gates along a private winding driveway with immaculate landscaping; proudly elevated on a sprawling 38,500 sqft of lush grounds. This beautiful 5 bed, 5.5 bath gated home with guest houses(including kitchenette and bath) is situated on nearly an Acre of land. It features a Two story entry, rounded hallway and vaulted ceilings in the family room and Master bedroom; the chef-inspired kitchen sports top-of-the-line stainless steel appliances, custom cabinetry, a walkin pantry, an center island, and a pendant-lit breakfast nook. The Master suite boasts walk-in closets; the massive primary suite pampers you with a sitting area and Indulge in a rejuvenating bath in its ultra-luxurious ensuite with dual vanities, a walkin shower, and a deep freestanding tub; and a bonus Bedroom with its own bathroom & executive home office, fitness room with full wall mirror; The south wing provides an additional 3 Suites; The lush gardens include a built in BBQ and patio area off the guest house, large patio off the family room w/ multiple seating area, new plastered pool with waterfall and spa and a paddle tennis court and the backyard is simply amazing. San Marino School District! Unparalleled and remarkable Fully Upgraded Contemporary Modern estate, Designed by the award winning Dutch architect, Johannes Van Tilburg; Entering through massive designer iron gates along a private winding driveway with immaculate landscaping; proudly elevated on a sprawling 38,500 sqft of lush grounds. This beautiful 5 bed, 5.5 bath gated home with guest houses(including kitchenette and bath) is situated on nearly an Acre of land. It features a Two story entry, rounded hallway and vaulted ceilings in the family room and Master bedroom; the chef-inspired kitchen sports top-of-the-line stainless steel appliances, custom cabinetry, a walkin pantry, an center island, and a pendant-lit breakfast nook. The Master suite boasts walk-in closets; the massive primary suite pampers you with a sitting area and Indulge in a rejuvenating bath in its ultra-luxurious ensuite with dual vanities, a walkin shower, and a deep freestanding tub; and a bonus Bedroom with its own bathroom & executive home office, fitness room with full wall mirror; The south wing provides an additional 3 Suites; The lush gardens include a built in BBQ and patio area off the guest house, large patio off the family room w/ multiple seating area, new plastered pool with waterfall and spa and a paddle tennis court and the backyard is simply amazing.
Additional Information
- Stories
- 1
- Roof
- Tile/Clay
- Cooling
- Central Air
Mortgage Calculator
Listing courtesy of Listing Agent: Grace Zhang (909-223-2297) from Listing Office: RE/MAX Galaxy.

This information is deemed reliable but not guaranteed. You should rely on this information only to decide whether or not to further investigate a particular property. BEFORE MAKING ANY OTHER DECISION, YOU SHOULD PERSONALLY INVESTIGATE THE FACTS (e.g. square footage and lot size) with the assistance of an appropriate professional. You may use this information only to identify properties you may be interested in investigating further. All uses except for personal, non-commercial use in accordance with the foregoing purpose are prohibited. Redistribution or copying of this information, any photographs or video tours is strictly prohibited. This information is derived from the Internet Data Exchange (IDX) service provided by San Diego MLS®. Displayed property listings may be held by a brokerage firm other than the broker and/or agent responsible for this display. The information and any photographs and video tours and the compilation from which they are derived is protected by copyright. Compilation © 2025 San Diego MLS®,
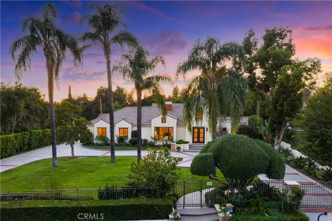
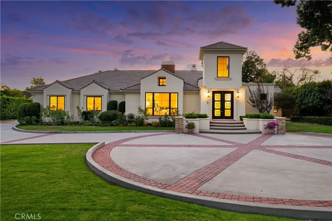
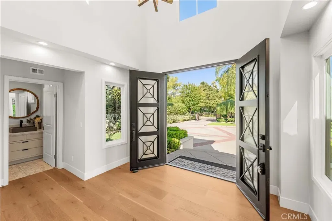
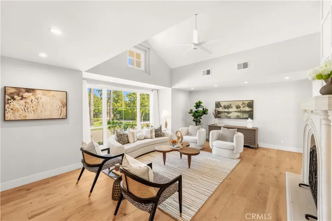
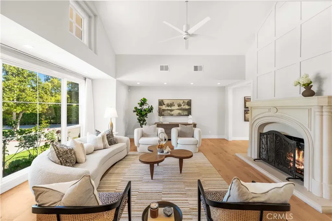
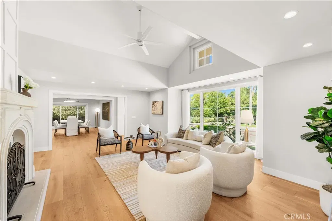
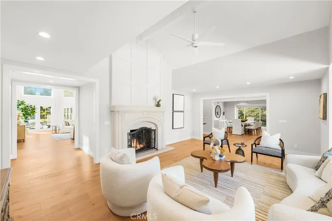
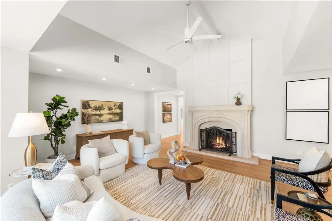
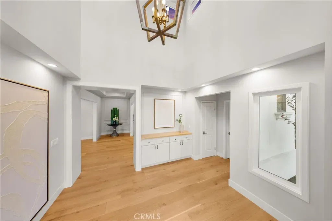
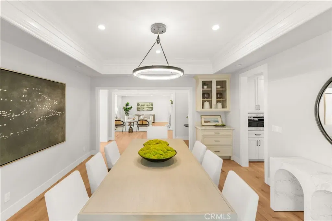
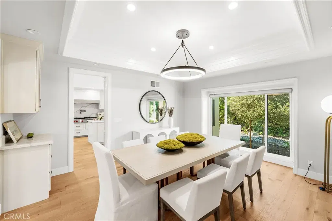
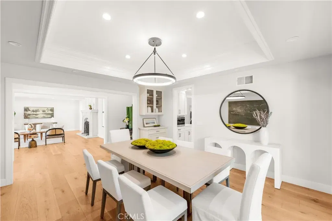
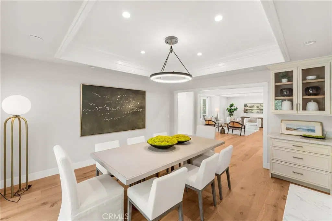
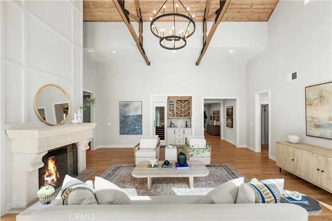
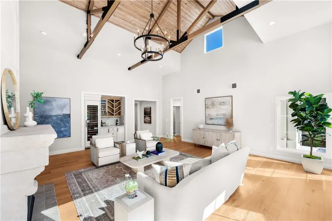
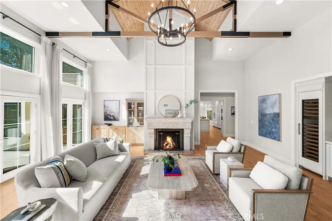
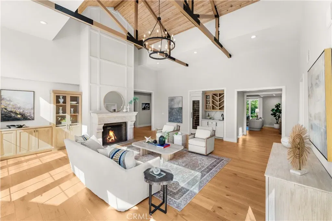
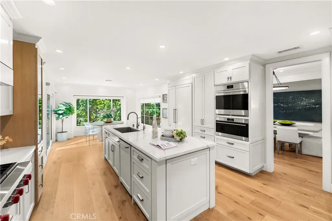
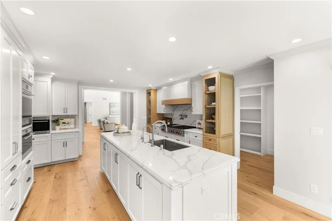
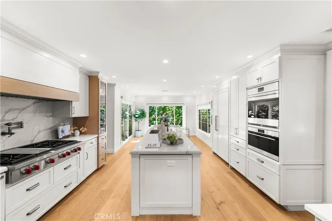
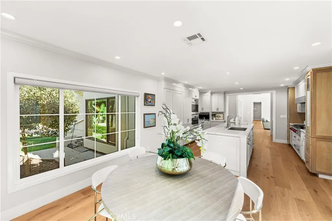
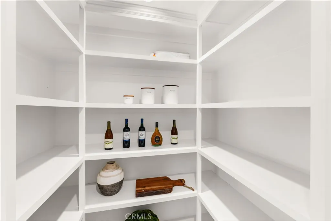
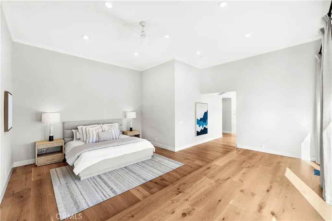
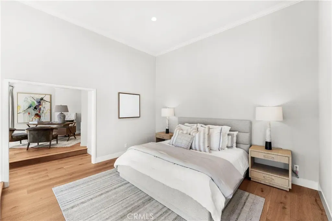
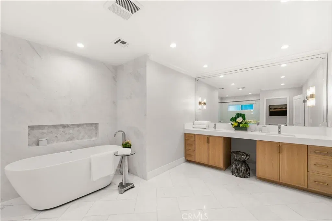
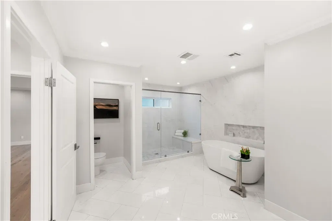
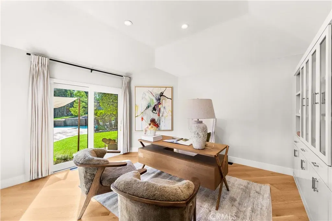
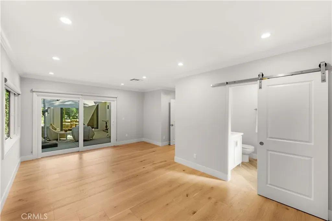
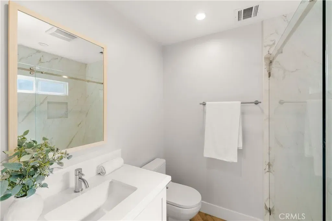
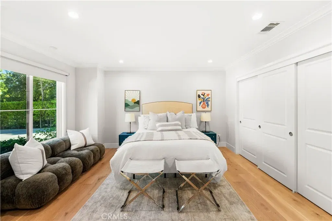
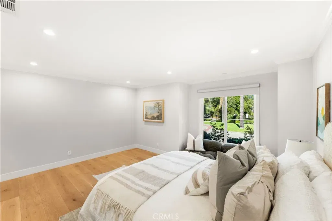
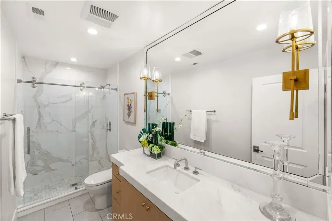
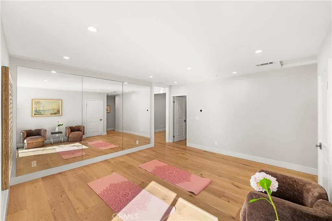
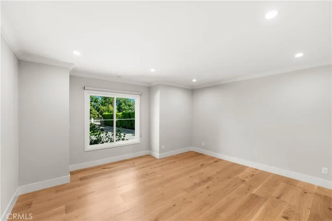
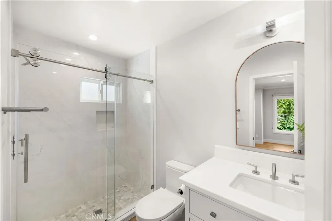
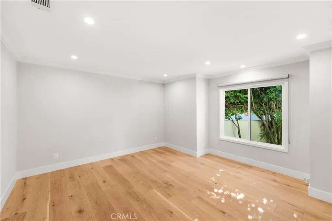
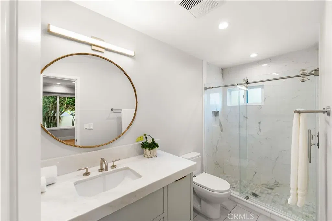
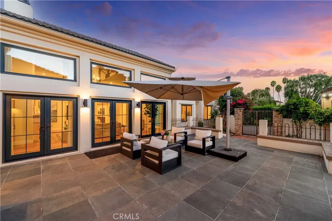
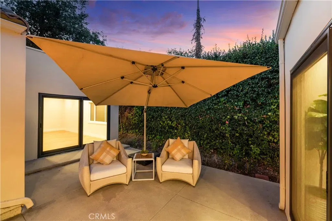
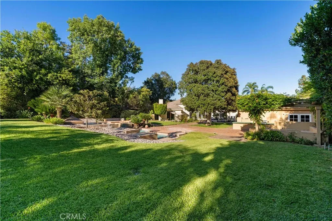
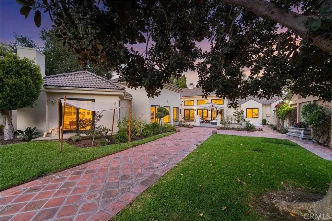
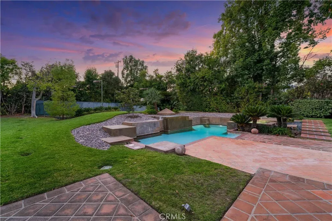
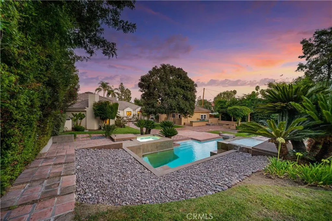
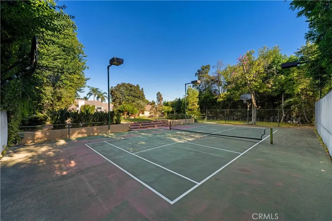
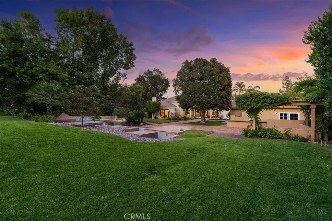
/u.realgeeks.media/murrietarealestatetoday/irelandgroup-logo-horizontal-400x90.png)