13807 Magnolia Blvd, Sherman Oaks, CA 91423
- $6,999,999
- 5
- BD
- 5
- BA
- 7,169
- SqFt
- List Price
- $6,999,999
- Status
- ACTIVE
- MLS#
- SR25184642
- Bedrooms
- 5
- Bathrooms
- 5
- Living Sq. Ft
- 7,169
- Property Type
- Single Family Residential
- Year Built
- 2024
Property Description
Welcome to this stunning newly constructed estate in the exclusive Weddington Estates enclave of Sherman Oaks. Set behind private gates on a sprawling corner lot, this home blends luxury, comfort, and smart living with effortless style. Featuring 5 spacious bedrooms and 4.5 luxurious bathrooms, the residence showcases white oak flooring, sophisticated smart home technology, and exceptional indoor-outdoor flowperfect for entertaining. Step through custom arched iron double doors into a light-filled, open-concept layout designed for grand living. The formal living and dining areas unite into a dramatic great room with expansive windows that flood the space with natural lightideal for both hosting and relaxing. The gourmet chefs kitchen is equipped with top-of-the-line appliances, a built-in Thermador refrigerator and freezer, full-size wine fridge, and a butlers pantry. It opens to the inviting family room, complete with a sleek fireplace and oversized Fleetwood pocket sliding doors that lead to your private, resort-style backyard. The main level also includes a media room, custom wet bar with wine fridge, and a versatile guest suite with en-suite bathperfect for visitors or in-laws. Upstairs, you'll find three generously sized bedrooms, including two en-suites with custom walk-in closets. The primary suite is a luxurious retreat with pocket doors that open to a private balcony, his and hers walk-in closets with built-ins, and a spa-inspired bathroom with dual vanities, an oversized soaking tub, and a double rainfall shower. A conveniently located upstairs laundry room adds f Welcome to this stunning newly constructed estate in the exclusive Weddington Estates enclave of Sherman Oaks. Set behind private gates on a sprawling corner lot, this home blends luxury, comfort, and smart living with effortless style. Featuring 5 spacious bedrooms and 4.5 luxurious bathrooms, the residence showcases white oak flooring, sophisticated smart home technology, and exceptional indoor-outdoor flowperfect for entertaining. Step through custom arched iron double doors into a light-filled, open-concept layout designed for grand living. The formal living and dining areas unite into a dramatic great room with expansive windows that flood the space with natural lightideal for both hosting and relaxing. The gourmet chefs kitchen is equipped with top-of-the-line appliances, a built-in Thermador refrigerator and freezer, full-size wine fridge, and a butlers pantry. It opens to the inviting family room, complete with a sleek fireplace and oversized Fleetwood pocket sliding doors that lead to your private, resort-style backyard. The main level also includes a media room, custom wet bar with wine fridge, and a versatile guest suite with en-suite bathperfect for visitors or in-laws. Upstairs, you'll find three generously sized bedrooms, including two en-suites with custom walk-in closets. The primary suite is a luxurious retreat with pocket doors that open to a private balcony, his and hers walk-in closets with built-ins, and a spa-inspired bathroom with dual vanities, an oversized soaking tub, and a double rainfall shower. A conveniently located upstairs laundry room adds functionality. Outdoors, the resort-style backyard is designed for unforgettable gatherings. Enjoy a sparkling pool and spa, two enclosed recreation cabanas, a putting green, and two covered patiosincluding an oversized space with a fully equipped outdoor kitchen and BBQ area for the ultimate open-air lounge experience. This backyard is a true entertainers dream. Smart home automation powered by Control4 provides seamless control of lighting, integrated sound system including sonos, climate, pool, spa, and moredelivering unparalleled comfort, convenience, and modern luxury throughout. This estate also caters to the car enthusiast, featuring a spacious 3-car garage, three separate gated entrances, and an expansive driveway that offers ample parking for multiple vehicles.
Additional Information
- View
- Pool, Neighborhood
- Stories
- 2
- Roof
- Tile/Clay
- Cooling
- Central Air, Zoned
Mortgage Calculator
Listing courtesy of Listing Agent: Liza Parrilla (818-601-3269) from Listing Office: Keller Williams Realty Calabasas.

This information is deemed reliable but not guaranteed. You should rely on this information only to decide whether or not to further investigate a particular property. BEFORE MAKING ANY OTHER DECISION, YOU SHOULD PERSONALLY INVESTIGATE THE FACTS (e.g. square footage and lot size) with the assistance of an appropriate professional. You may use this information only to identify properties you may be interested in investigating further. All uses except for personal, non-commercial use in accordance with the foregoing purpose are prohibited. Redistribution or copying of this information, any photographs or video tours is strictly prohibited. This information is derived from the Internet Data Exchange (IDX) service provided by San Diego MLS®. Displayed property listings may be held by a brokerage firm other than the broker and/or agent responsible for this display. The information and any photographs and video tours and the compilation from which they are derived is protected by copyright. Compilation © 2025 San Diego MLS®,
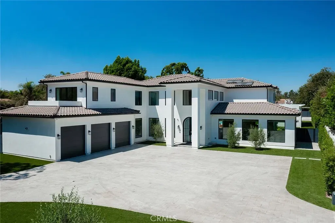
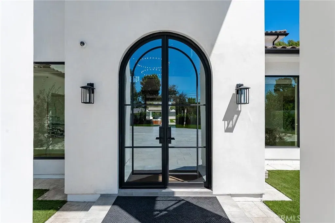
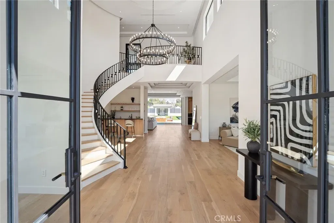
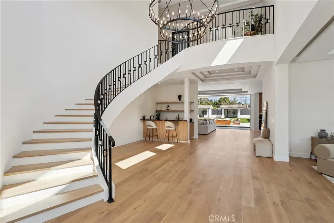
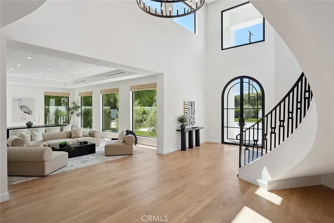
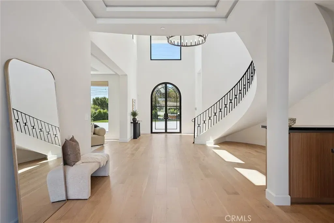
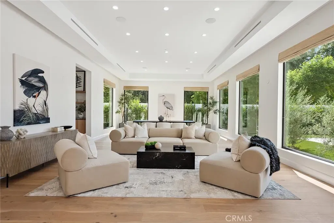
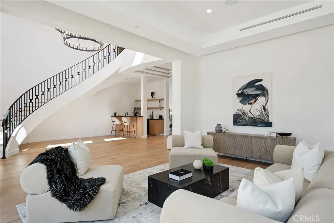
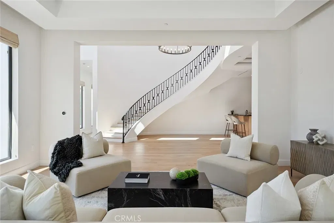
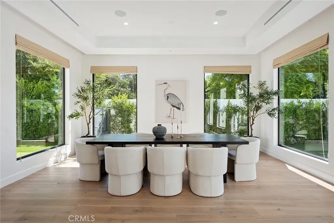
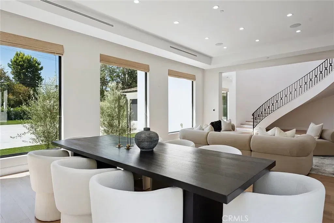
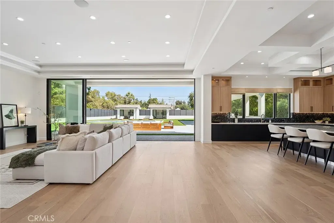
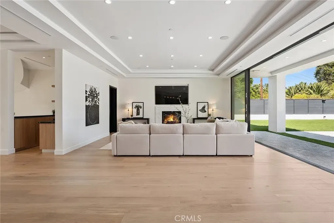
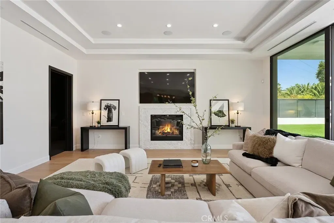
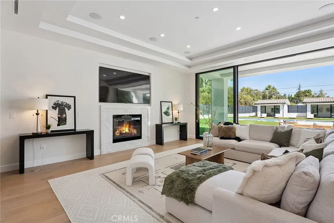
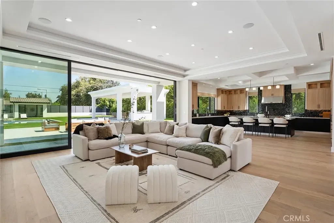
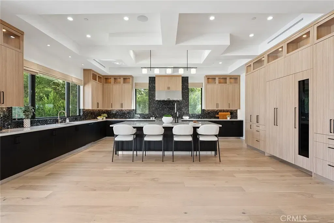
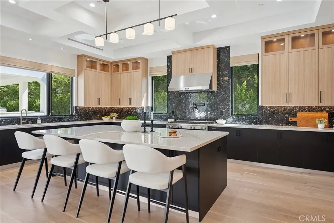
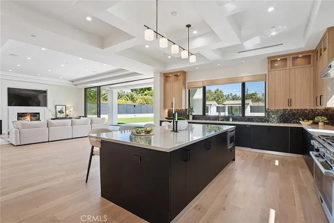
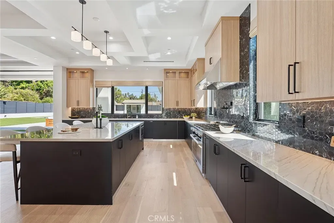
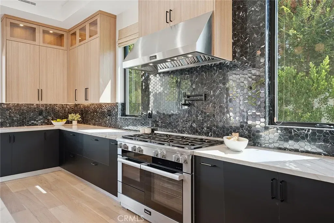
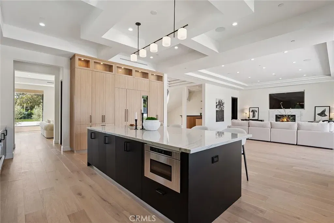
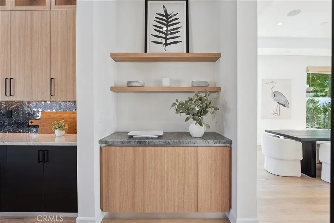
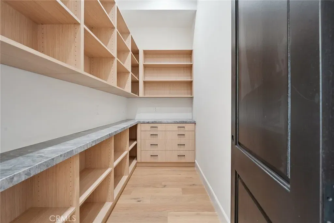
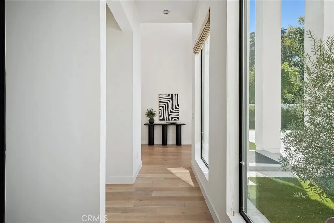
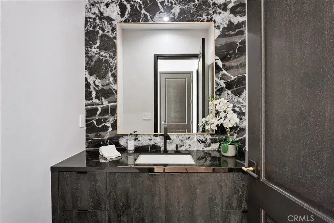
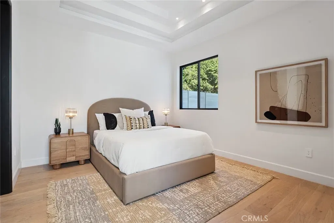
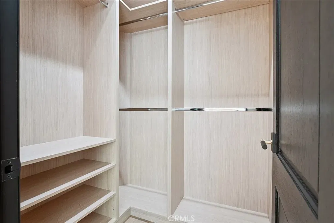
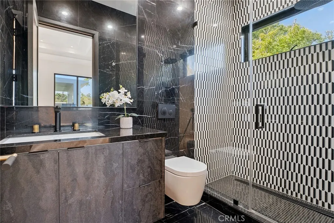
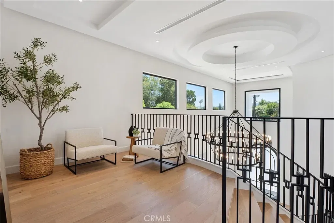
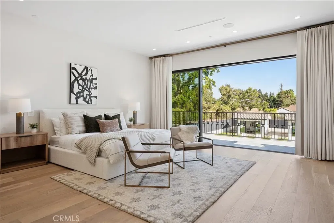
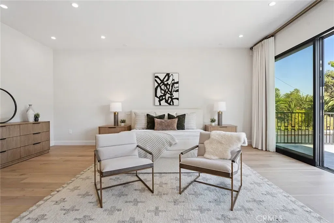
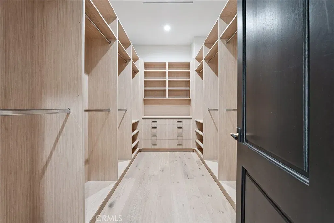
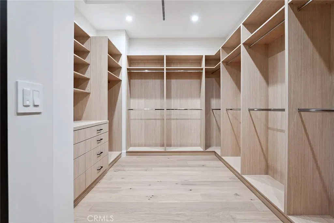
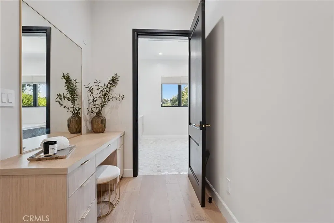
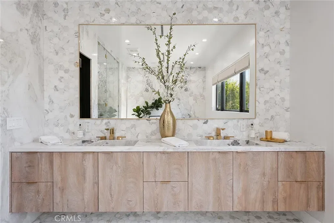
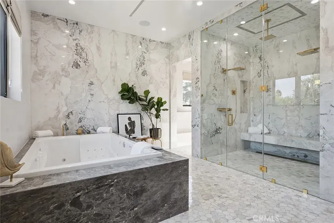
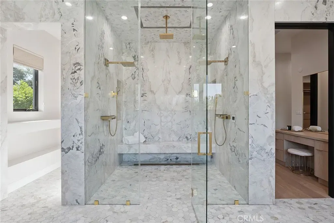
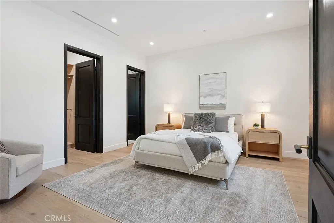
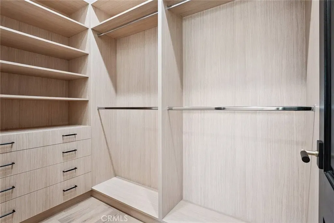
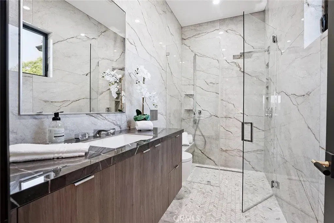
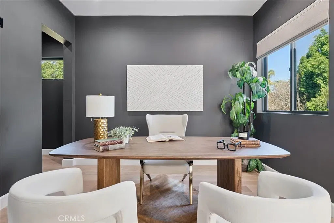
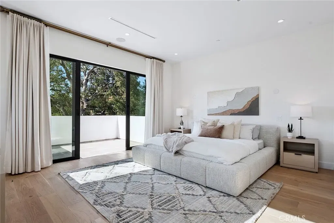
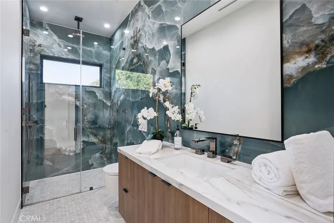
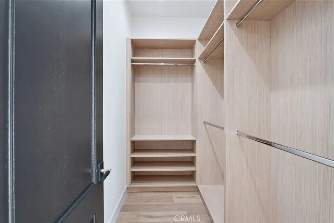
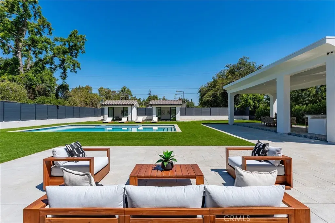
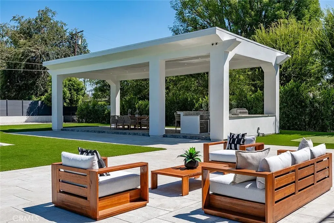
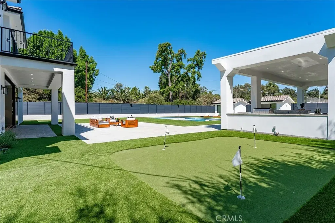
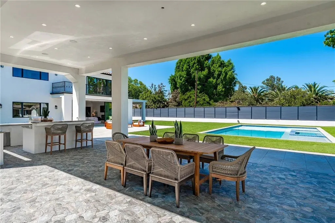
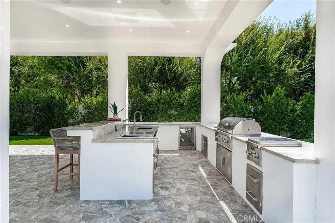
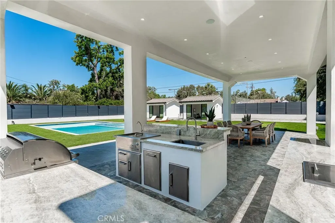
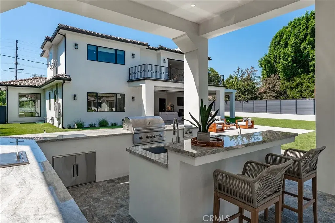
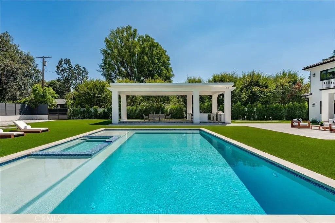
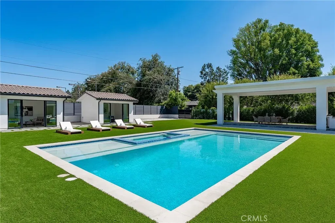
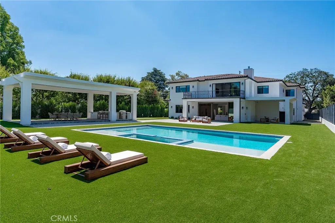
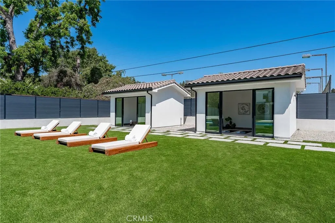
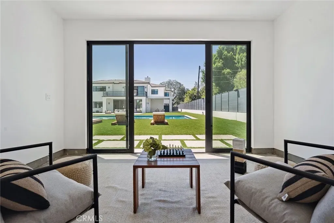
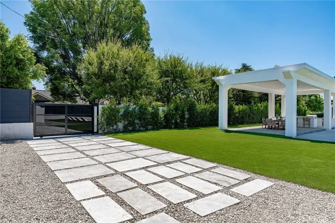
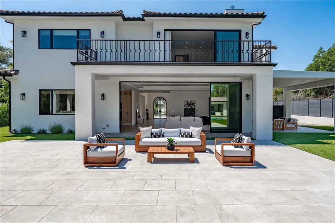
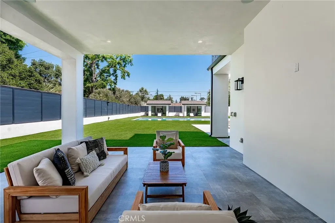
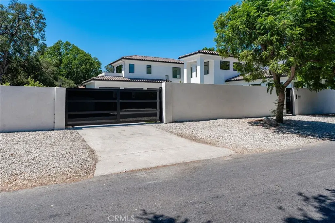
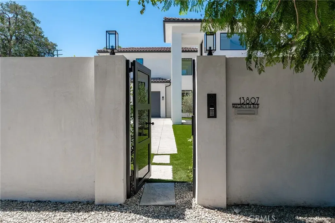
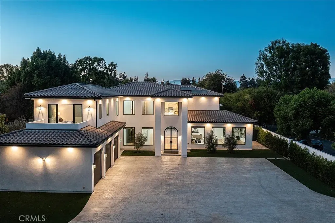
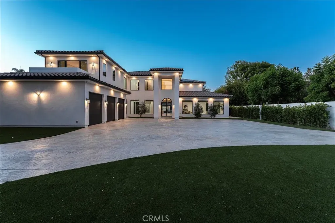
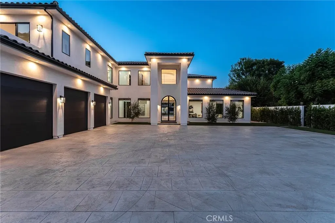
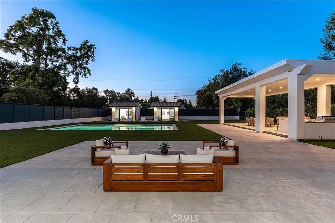
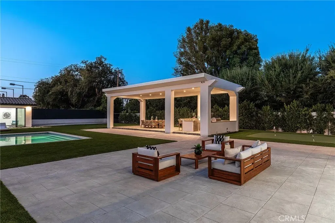
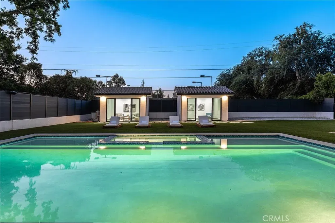
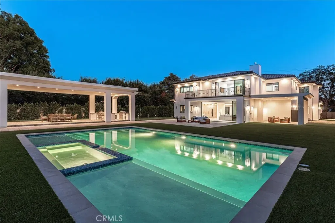
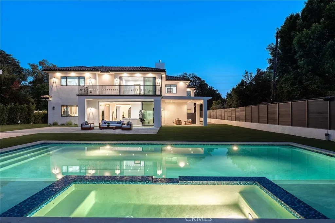
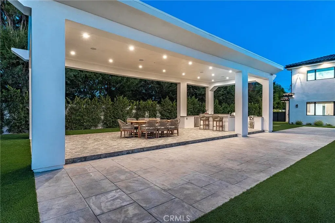
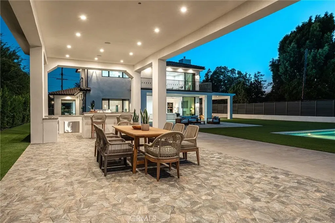
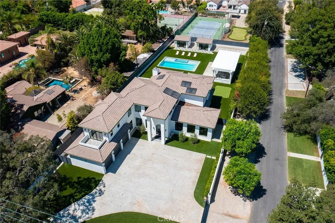
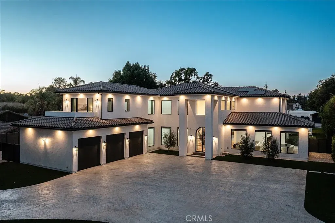
/u.realgeeks.media/murrietarealestatetoday/irelandgroup-logo-horizontal-400x90.png)