7166 Tern Place, Carlsbad, CA 92011
- $2,450,000
- 4
- BD
- 4
- BA
- 3,278
- SqFt
- List Price
- $2,450,000
- Status
- ACTIVE
- MLS#
- 250033149SD
- Bedrooms
- 4
- Bathrooms
- 4
- Living Sq. Ft
- 3,278
- Property Type
- Single Family Residential
- Year Built
- 1992
Property Description
Absolutely stunning! This executive residence in the prestigious Pavona community of Aviara is a true gem, best experienced in person to fully appreciate its striking architecture and exceptional layout! The sleek modern kitchen and elegant Italian porcelain floors are just a few of the upgrades completed by the seller over the past 3 years. From the moment you step inside, you’re greeted by an exceptional light-filled layout designed to elevate your living experience, complemented by gorgeous lush tropical landscaping. A first-floor en-suite, romantic primary balcony with breathtaking views, outstanding large walk in closet and an optional fifth bedroom upstairs make this versatile floor plan ideal for multi-generational living. The yard offers even enough space to add a pool. More information available per request. Enjoy the proximity to the premier Aviara Golf Course, top-rated Aviara Oaks schools, the Park Hyatt Resort, fine dining and hiking trails of the Batiquitos Lagoon. From luminous Italian-imported porcelain tiles to a fully remodeled chef’s kitchen with premium finishes, every detail has been thoughtfully curated for the most discerning homeowner. ***Remote-controlled shades - elegant marble fireplace mantels - designer light fixtures - Wall-mounted TV in every bedroom - a comprehensive outdoor security camera system, a life source whole house water filtration system are just a few of the enhancements that make this home truly exceptional. And the list goes on as the current owner spent over $350,000 in remodeling and improvement work ***As you step inside, you're immediately welcomed by breathtaking views of lush tropical landscaping framed by expansive windows, one of Bill Davidson’s signature architectural elements. The beautiful breakfast nook provides enchanting garden views, creating a serene and perfect setting to start your day. An elegant stone patio seamlessly blends indoor and outdoor living, offering the ideal backdrop for meaningful gatherings surrounded by nature.*** Upstairs, the primary suite is a true sanctuary—featuring an expanded lounge area thoughtfully created by the current owner, and a private balcony with sweeping views of nature and city lights. The large walk in closet looks terrific, spacious and organized to the perfection! A second upstairs balcony offers another peaceful vantage point to enjoy the natural beauty surrounding this stunning neighborhood. ***From beautiful nature walks by the Batiquitos lagoon to afternoons on the Fairway, this home invites you to enjoy a lifestyle filled with beauty, leisure, and luxury—all within the vibrant Aviara community.
Additional Information
- Stories
- Two Levels
- Cooling
- Yes
- Laundry Location
- Electric Dryer Hookup, Gas Dryer Hookup, Laundry Room
Mortgage Calculator
Listing courtesy of Listing Agent: Ingrid Pasco (Ingrid@FrenchNoteRealty.com) from Listing Office: Keller Williams Realty.
Based on information from California Regional Multiple Listing Service, Inc. as of . This information is for your personal, non-commercial use and may not be used for any purpose other than to identify prospective properties you may be interested in purchasing. Display of MLS data is usually deemed reliable but is NOT guaranteed accurate by the MLS. Buyers are responsible for verifying the accuracy of all information and should investigate the data themselves or retain appropriate professionals. Information from sources other than the Listing Agent may have been included in the MLS data. Unless otherwise specified in writing, Broker/Agent has not and will not verify any information obtained from other sources. The Broker/Agent providing the information contained herein may or may not have been the Listing and/or Selling Agent.
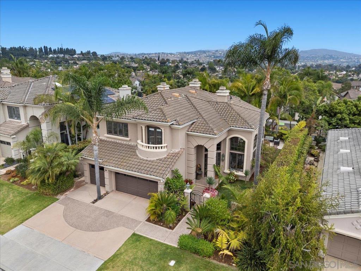
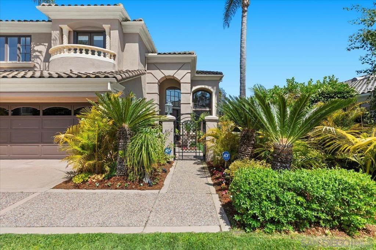
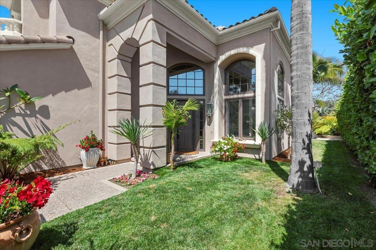
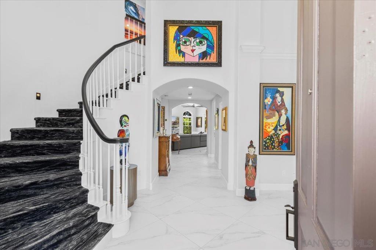
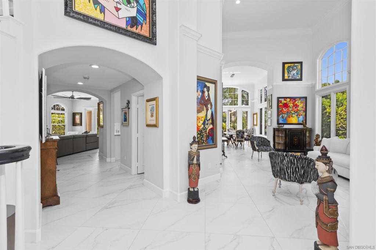
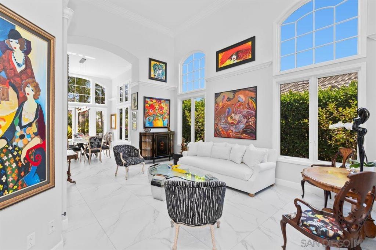
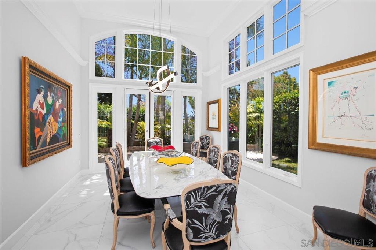
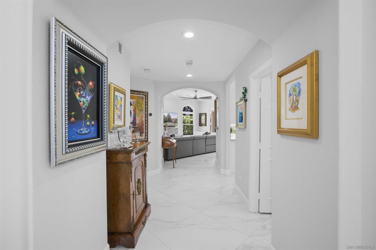
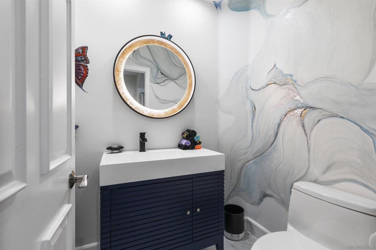
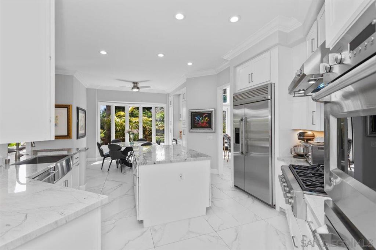
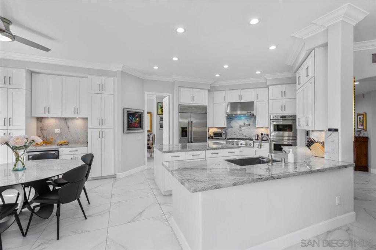
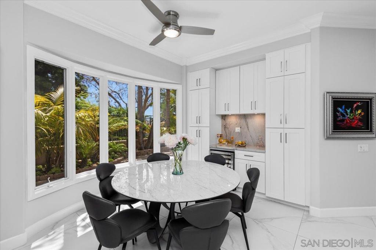
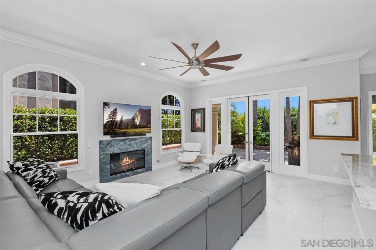
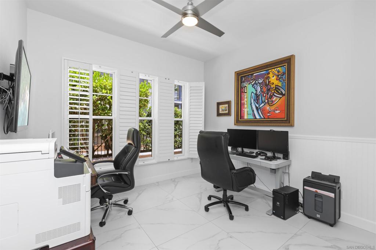
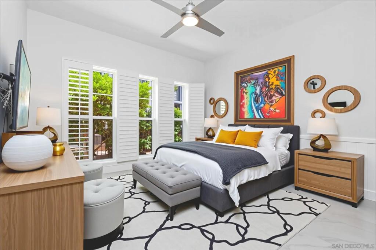
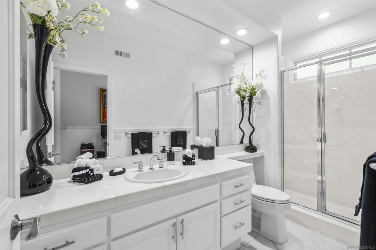
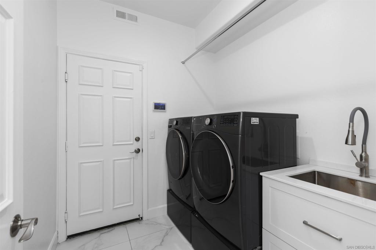
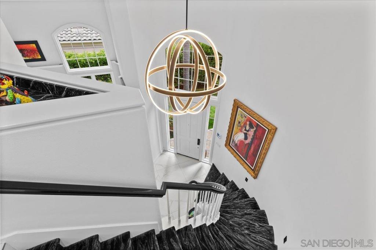
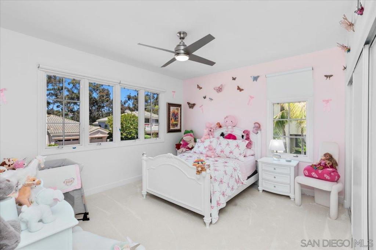
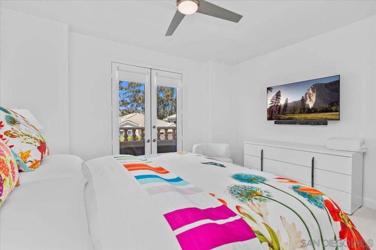
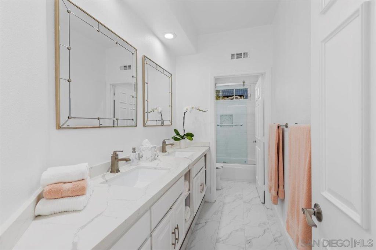
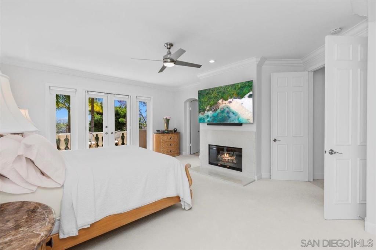
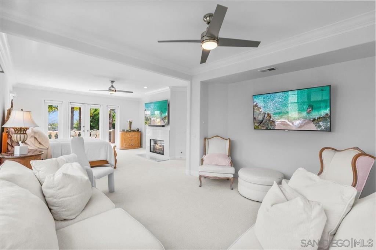
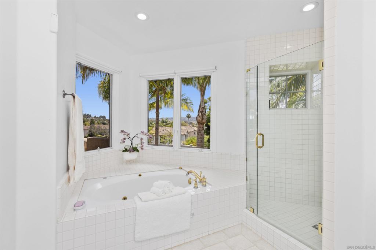
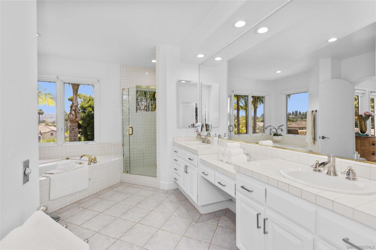
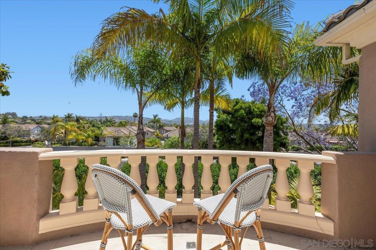
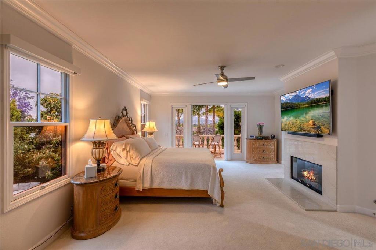
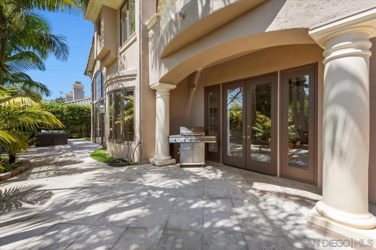
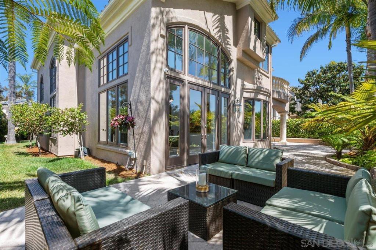
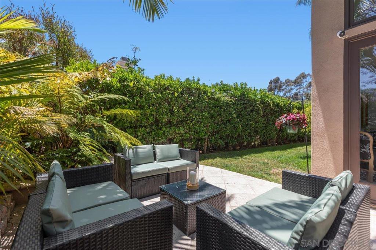
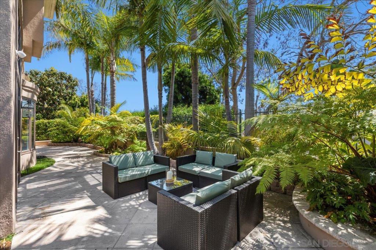
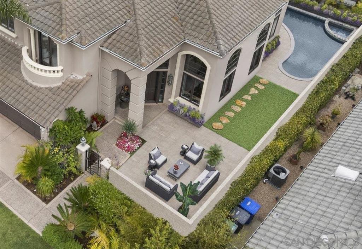
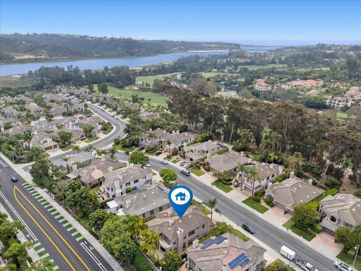
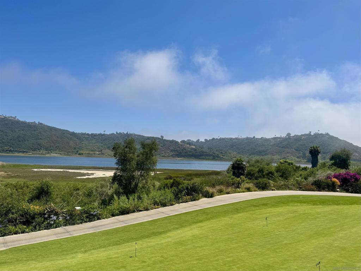
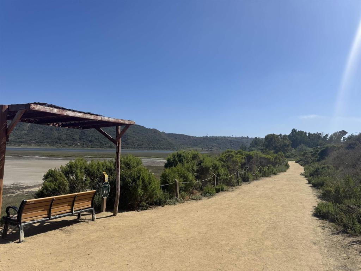
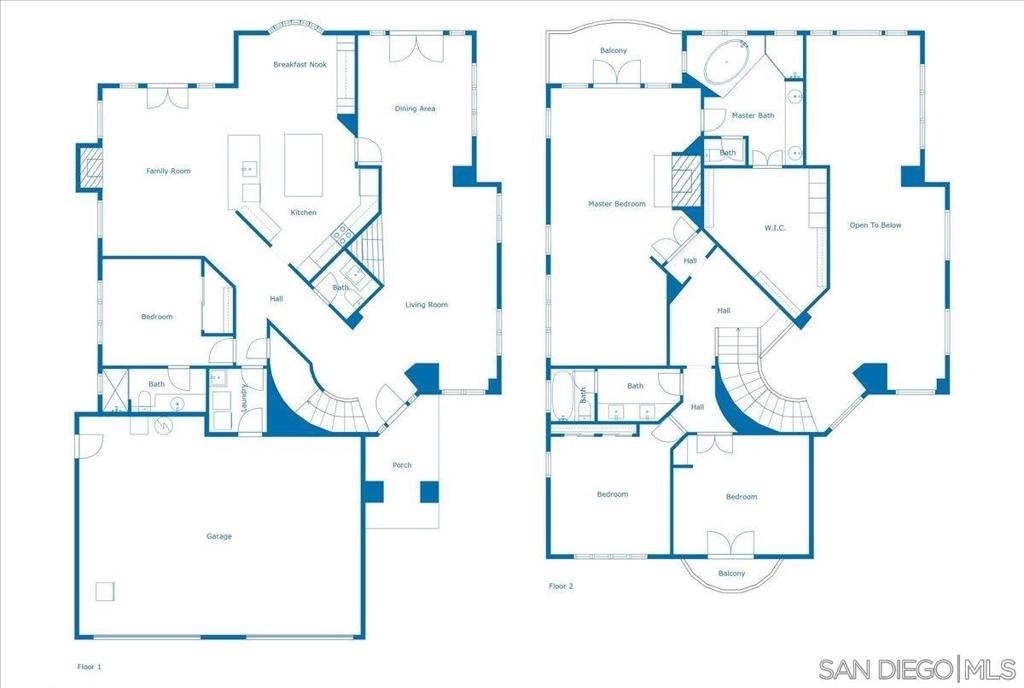
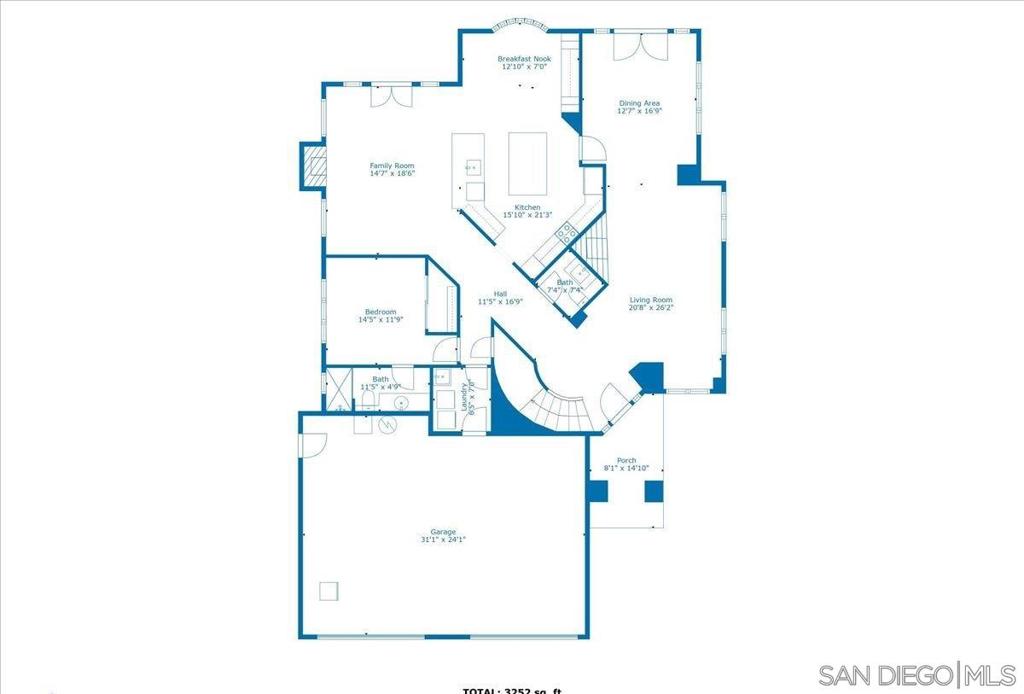
/u.realgeeks.media/murrietarealestatetoday/irelandgroup-logo-horizontal-400x90.png)