9168 Old Castle Road, Valley Center, CA 92082
- $849,000
- 2
- BD
- 3
- BA
- 1,936
- SqFt
- List Price
- $849,000
- Status
- ACTIVE
- MLS#
- NDP2506117
- Bedrooms
- 2
- Bathrooms
- 3
- Living Sq. Ft
- 1,936
- Lot Size(apprx.)
- 14,810
- Property Type
- Single Family Residential
- Year Built
- 1977
Property Description
This lovely country home sits on the 5th hole of Castle Creek Golf Course. Oversized living room/great room with lots of natural lighting and large granite slab fireplace with raised hearth. Kitchen has plenty of counter space with a large peninsula for sitting and meal prepping. New cook-top and convection oven. Back patio faces the golf course, greenbelt, and mountains. Lots of windows with nice natural lighting. Custom shutters throughout. Guest bath has been fully remodeled with a custom exotic granite vanity. New carpet in living room and bedrooms. New HIGH-END solar panels installed in 2022; little to NO electric bill each month. Pool sized yard with plenty of room for added fun.
Additional Information
- View
- Canyon, Park/Greenbelt, Golf Course, Hills, Mountain(s), Valley, Trees/Woods
- Stories
- One Level
- Cooling
- Yes
- Laundry Location
- Washer Hookup, Electric Dryer Hookup, In Garage
Mortgage Calculator
Listing courtesy of Listing Agent: Sara Lypps (drsaralyppsfinancial@gmail.com) from Listing Office: Sara Lypps, Broker.
Based on information from California Regional Multiple Listing Service, Inc. as of . This information is for your personal, non-commercial use and may not be used for any purpose other than to identify prospective properties you may be interested in purchasing. Display of MLS data is usually deemed reliable but is NOT guaranteed accurate by the MLS. Buyers are responsible for verifying the accuracy of all information and should investigate the data themselves or retain appropriate professionals. Information from sources other than the Listing Agent may have been included in the MLS data. Unless otherwise specified in writing, Broker/Agent has not and will not verify any information obtained from other sources. The Broker/Agent providing the information contained herein may or may not have been the Listing and/or Selling Agent.
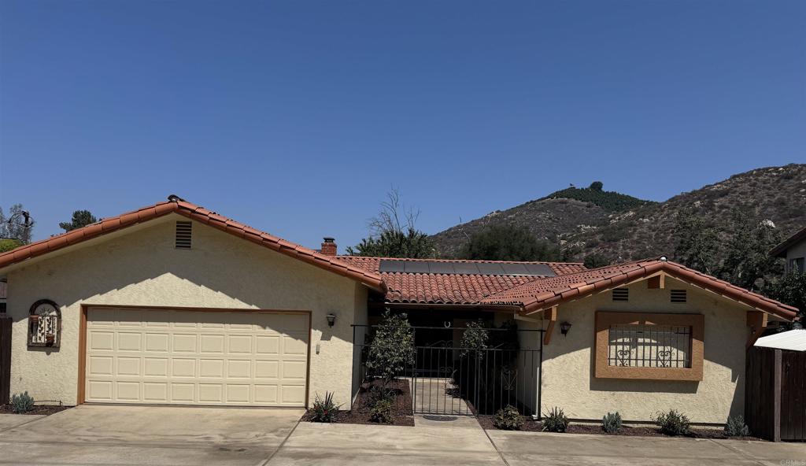
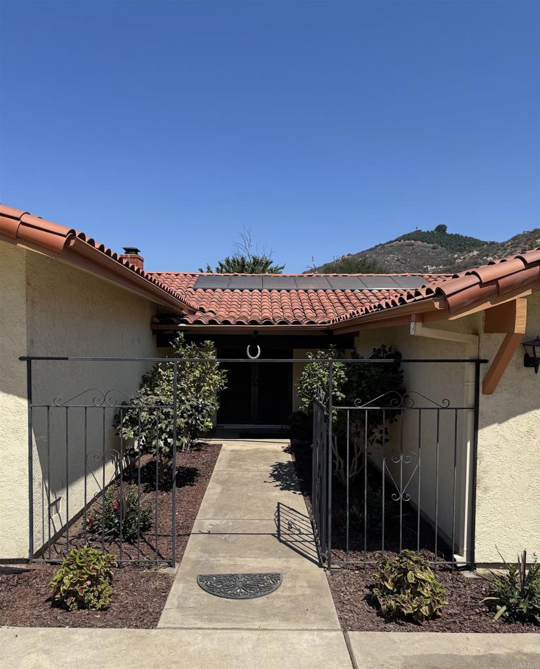
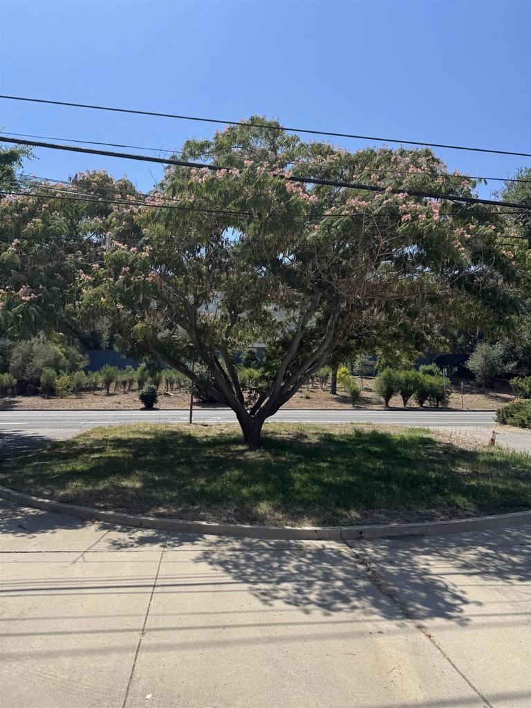
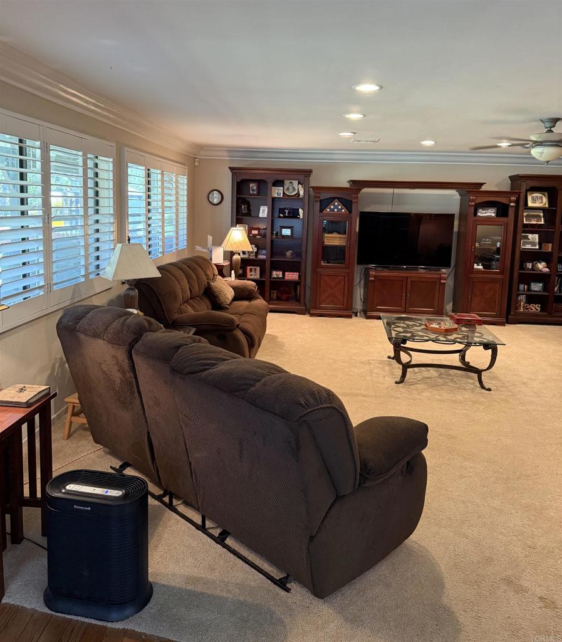
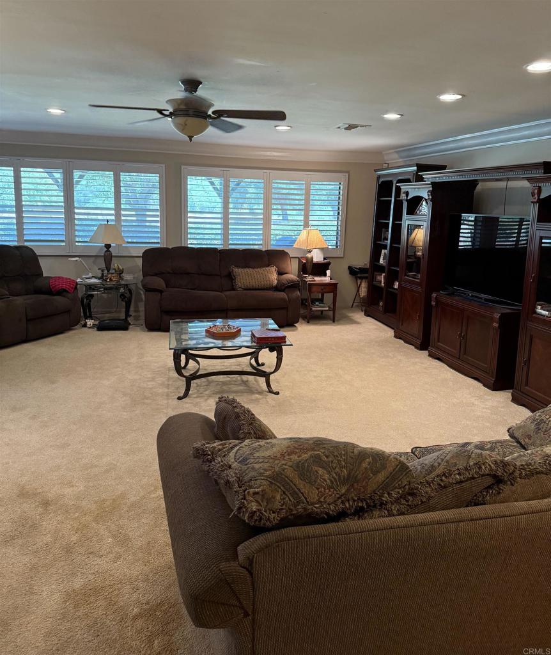
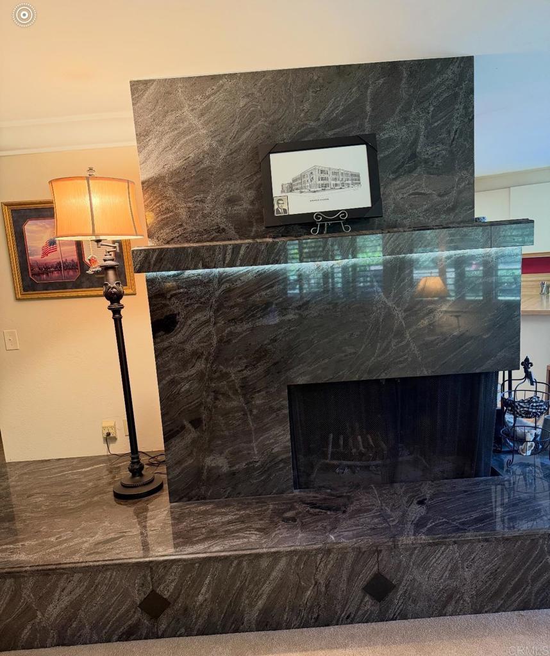
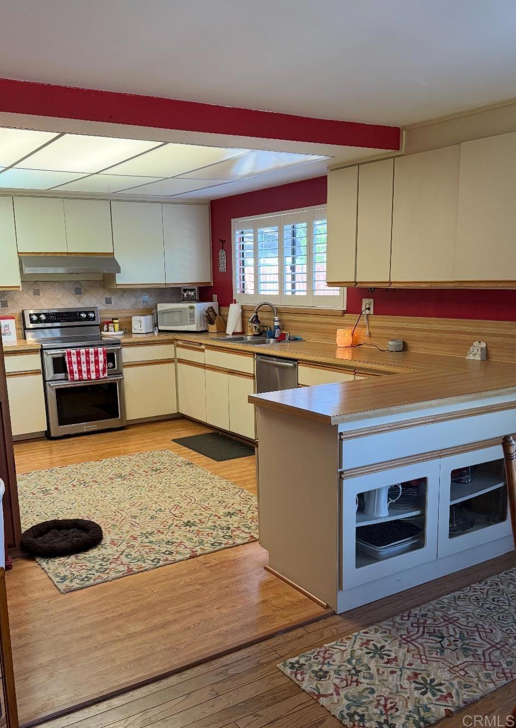
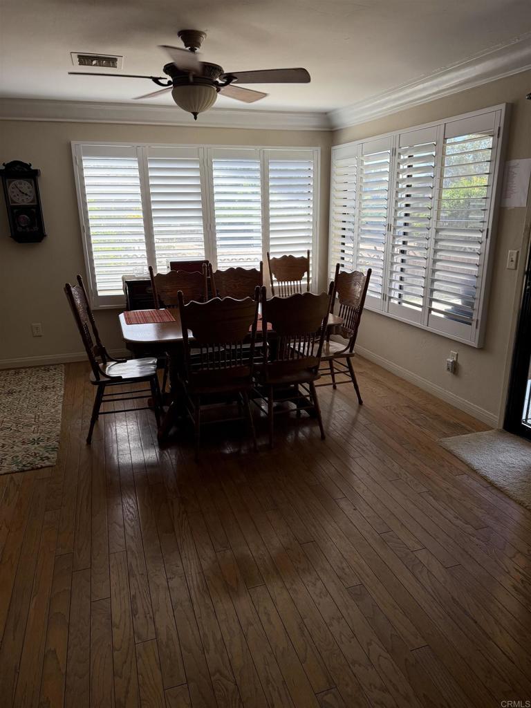
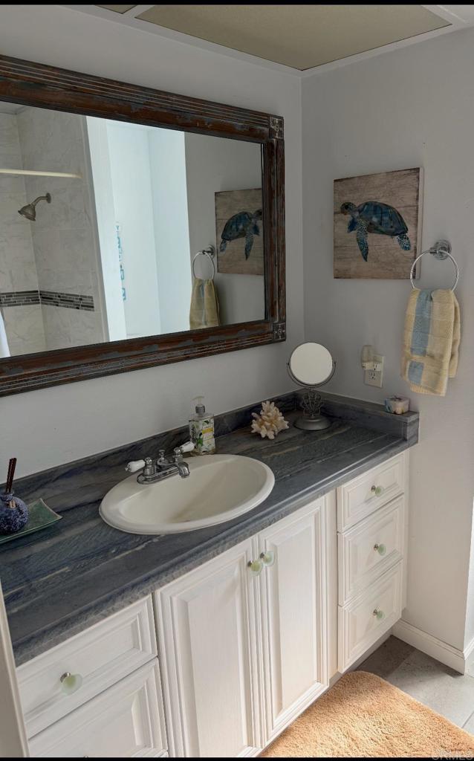
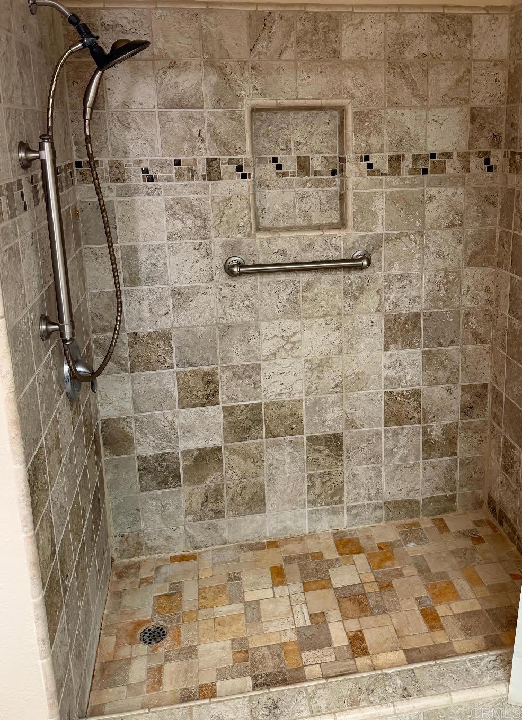
/u.realgeeks.media/murrietarealestatetoday/irelandgroup-logo-horizontal-400x90.png)