1450 Mariposa Dr, Corona, CA 92879
- $800,000
- 4
- BD
- 3
- BA
- 2,174
- SqFt
- List Price
- $800,000
- Status
- ACTIVE
- MLS#
- IG25169243
- Bedrooms
- 4
- Bathrooms
- 3
- Living Sq. Ft
- 2,174
- Property Type
- Single Family Residential
- Year Built
- 1963
Property Description
Pool Home with Two Primary Bedrooms, Golf Course & City Light Views. This unique split-level home offers two primary bedrooms and a relaxing backyard with a pool, all with beautiful views of the golf course and city lights. The front yard features drought-resistant landscaping for easy maintenance and water savings. You enter on the mid-level, where youll find the living room, kitchen, dining area, and a bonus room/office that opens to the deck in the backyard. The lower level features the first primary bedroom with its own bathroom and direct pool access, plus the laundry room and garage with an additional heated and cooled room. Upstairs, youll find the second primary bedroom and bathroom with a walk-in shower, a guest bathroom, and two more bedroomsone with a walk-in closet. This home has been upgraded throughout, including quartz countertops, gas cooktop, new oven, new paint, new carpet, updated plumbing from the meter through the house, a whole-house water filter system, and a full electrical rewire with an upgraded panel. The HVAC system, ductwork, and insulation have been replaced, along with a tankless water heater and dual-pane windows. Both upstairs bathrooms have been fully updated with new tile and drywall, and the pool has been resurfaced with updated lighting and equipment. The backyard offers multi-level decks, built-in seating, and a BBQ areaperfect for entertaining. Located near shopping, dining, and quick access to both the 91 and 15 freeways, this home is ready for you to enjoy. Pool Home with Two Primary Bedrooms, Golf Course & City Light Views. This unique split-level home offers two primary bedrooms and a relaxing backyard with a pool, all with beautiful views of the golf course and city lights. The front yard features drought-resistant landscaping for easy maintenance and water savings. You enter on the mid-level, where youll find the living room, kitchen, dining area, and a bonus room/office that opens to the deck in the backyard. The lower level features the first primary bedroom with its own bathroom and direct pool access, plus the laundry room and garage with an additional heated and cooled room. Upstairs, youll find the second primary bedroom and bathroom with a walk-in shower, a guest bathroom, and two more bedroomsone with a walk-in closet. This home has been upgraded throughout, including quartz countertops, gas cooktop, new oven, new paint, new carpet, updated plumbing from the meter through the house, a whole-house water filter system, and a full electrical rewire with an upgraded panel. The HVAC system, ductwork, and insulation have been replaced, along with a tankless water heater and dual-pane windows. Both upstairs bathrooms have been fully updated with new tile and drywall, and the pool has been resurfaced with updated lighting and equipment. The backyard offers multi-level decks, built-in seating, and a BBQ areaperfect for entertaining. Located near shopping, dining, and quick access to both the 91 and 15 freeways, this home is ready for you to enjoy.
Additional Information
- View
- Golf Course, Mountain(s), City
- Stories
- 2
- Roof
- Composition
- Cooling
- Central Air
Mortgage Calculator
Listing courtesy of Listing Agent: James Powell (951-733-2911) from Listing Office: Top Producers Realty, Ryjen Group.

This information is deemed reliable but not guaranteed. You should rely on this information only to decide whether or not to further investigate a particular property. BEFORE MAKING ANY OTHER DECISION, YOU SHOULD PERSONALLY INVESTIGATE THE FACTS (e.g. square footage and lot size) with the assistance of an appropriate professional. You may use this information only to identify properties you may be interested in investigating further. All uses except for personal, non-commercial use in accordance with the foregoing purpose are prohibited. Redistribution or copying of this information, any photographs or video tours is strictly prohibited. This information is derived from the Internet Data Exchange (IDX) service provided by San Diego MLS®. Displayed property listings may be held by a brokerage firm other than the broker and/or agent responsible for this display. The information and any photographs and video tours and the compilation from which they are derived is protected by copyright. Compilation © 2025 San Diego MLS®,
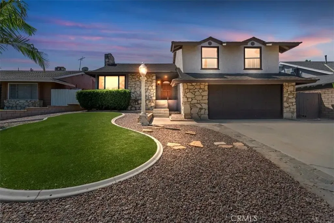
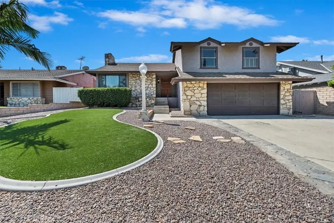
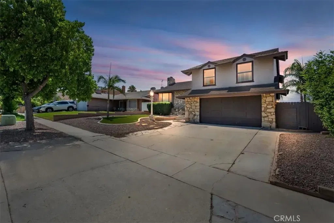
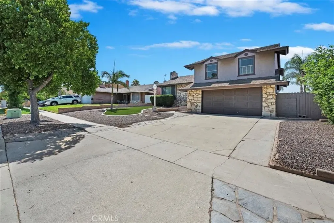
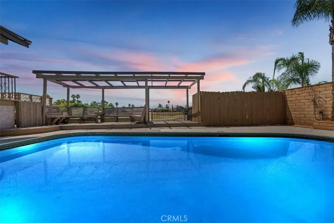
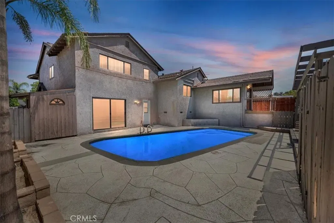
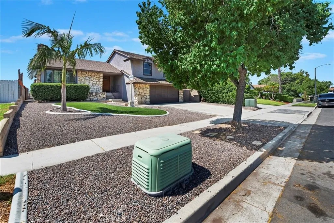
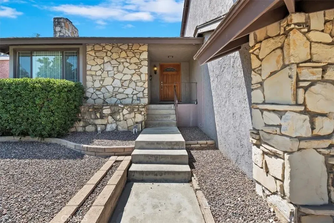
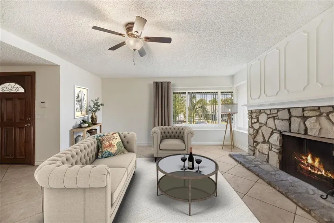
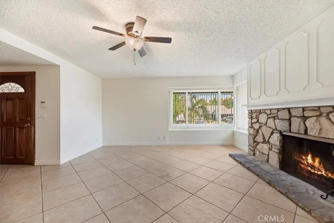
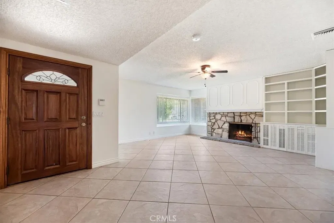
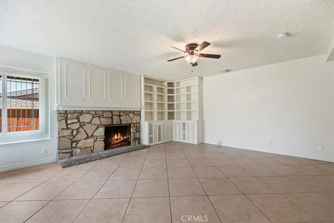
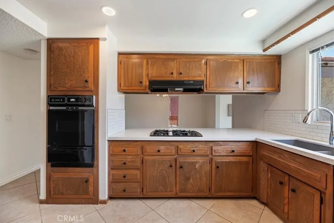
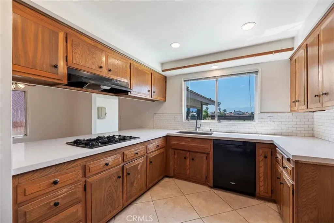
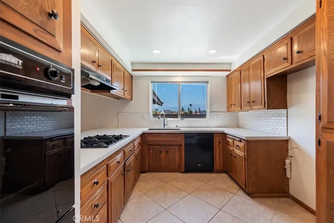
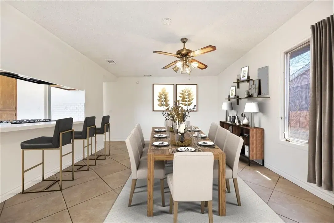
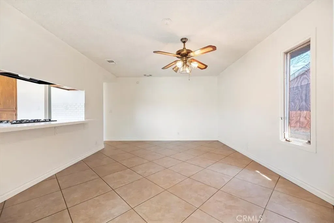
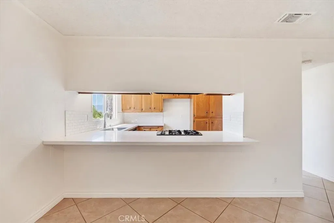
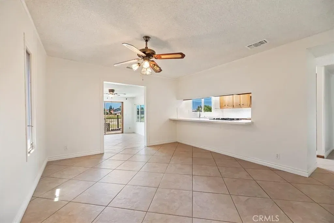
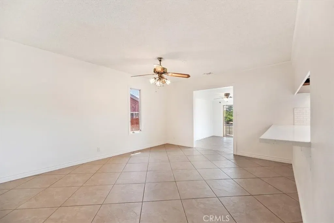
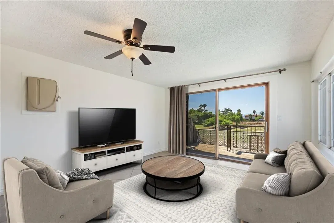
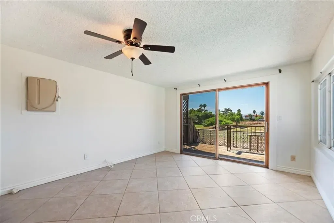
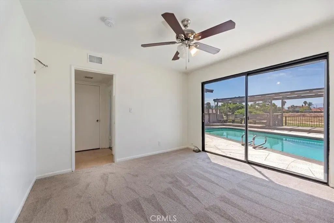
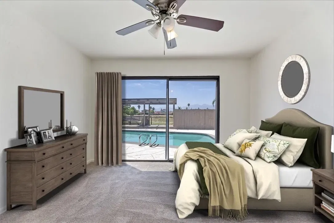
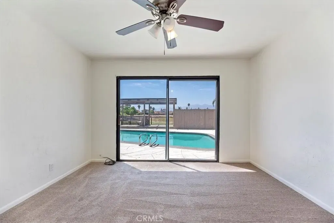
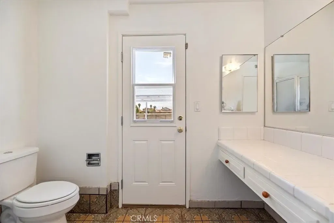
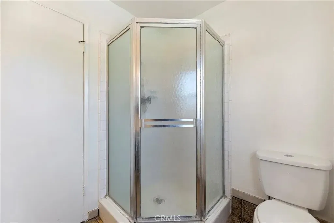
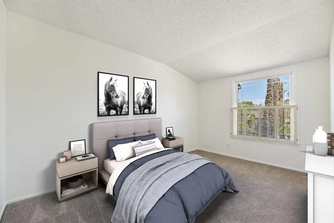
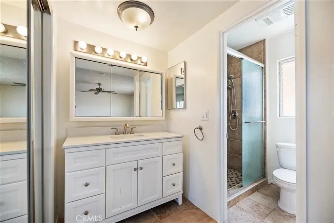
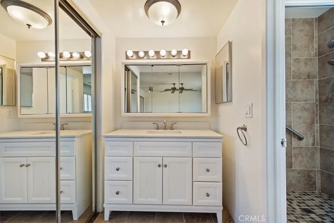
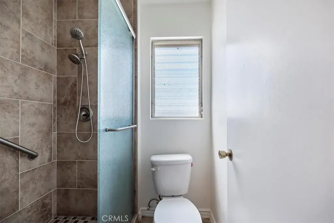
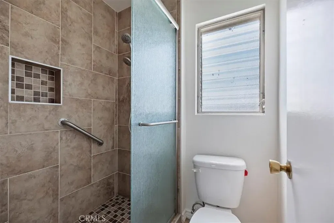
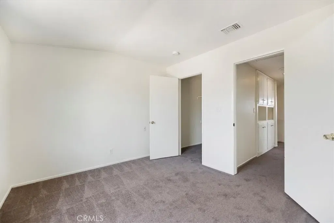
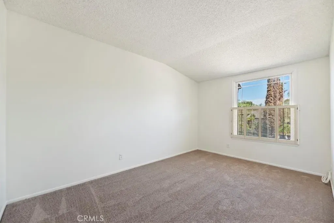
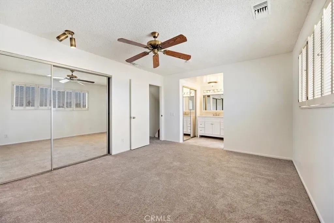
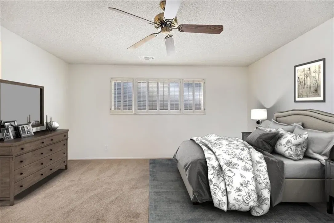
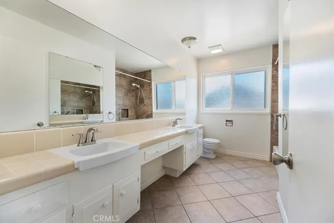
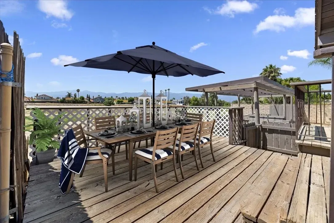
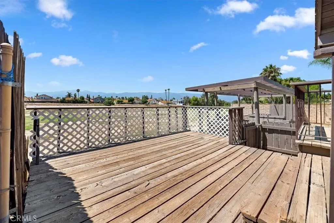
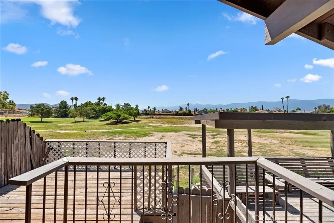
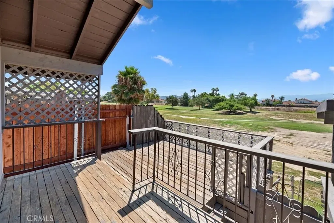
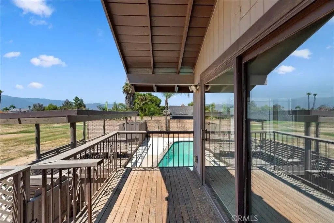
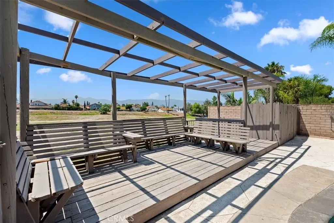
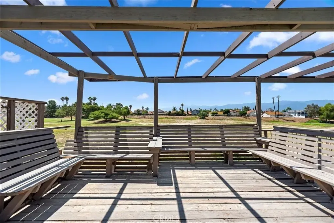
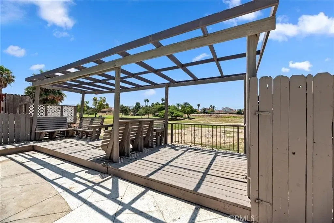
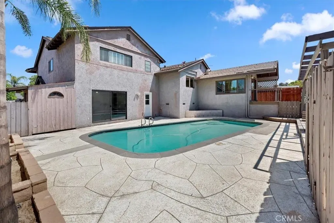
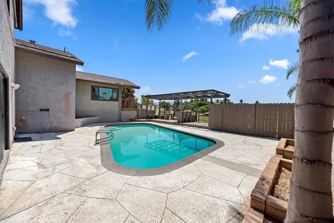
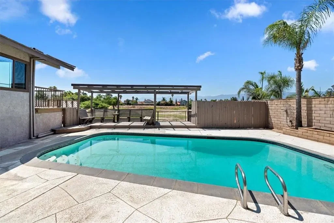
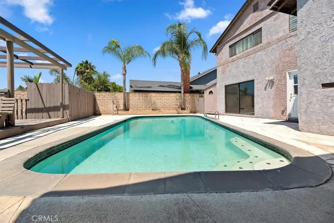
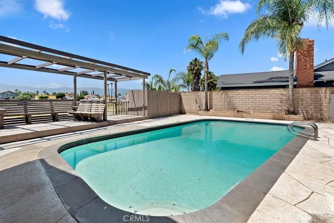
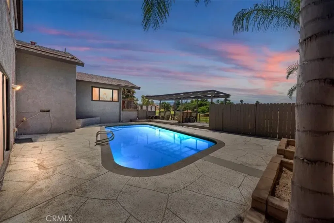
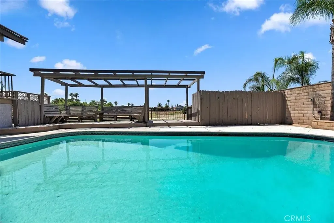
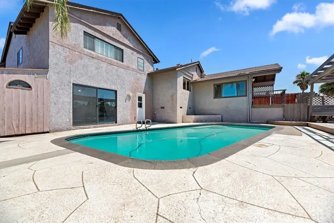
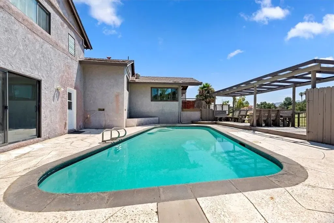
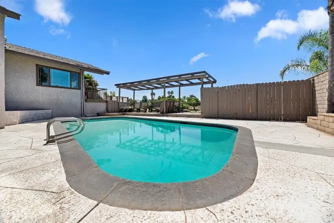
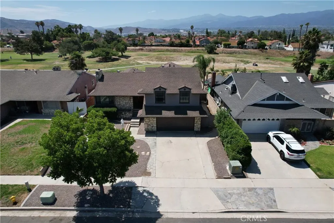
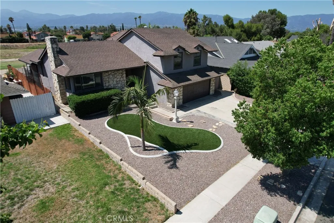
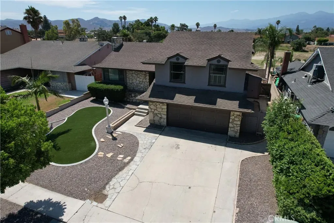
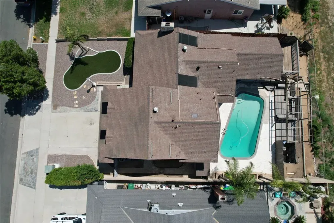
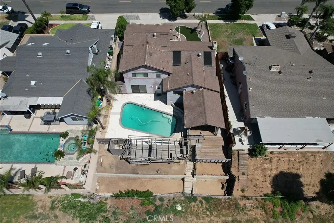
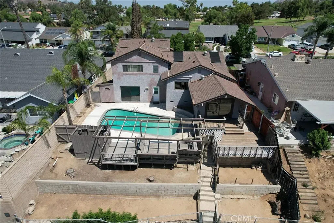
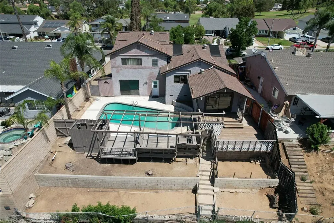
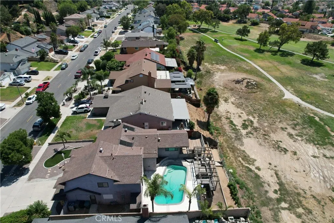
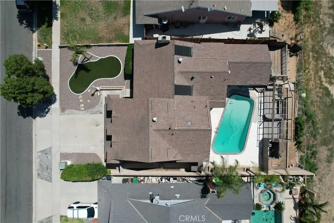
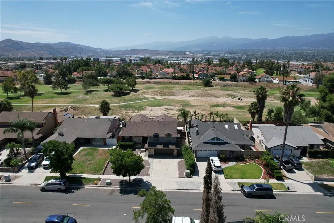
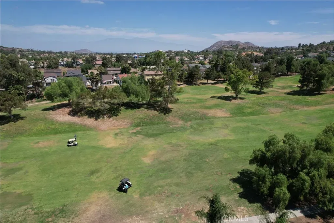
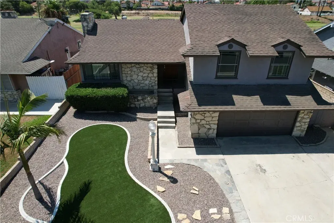
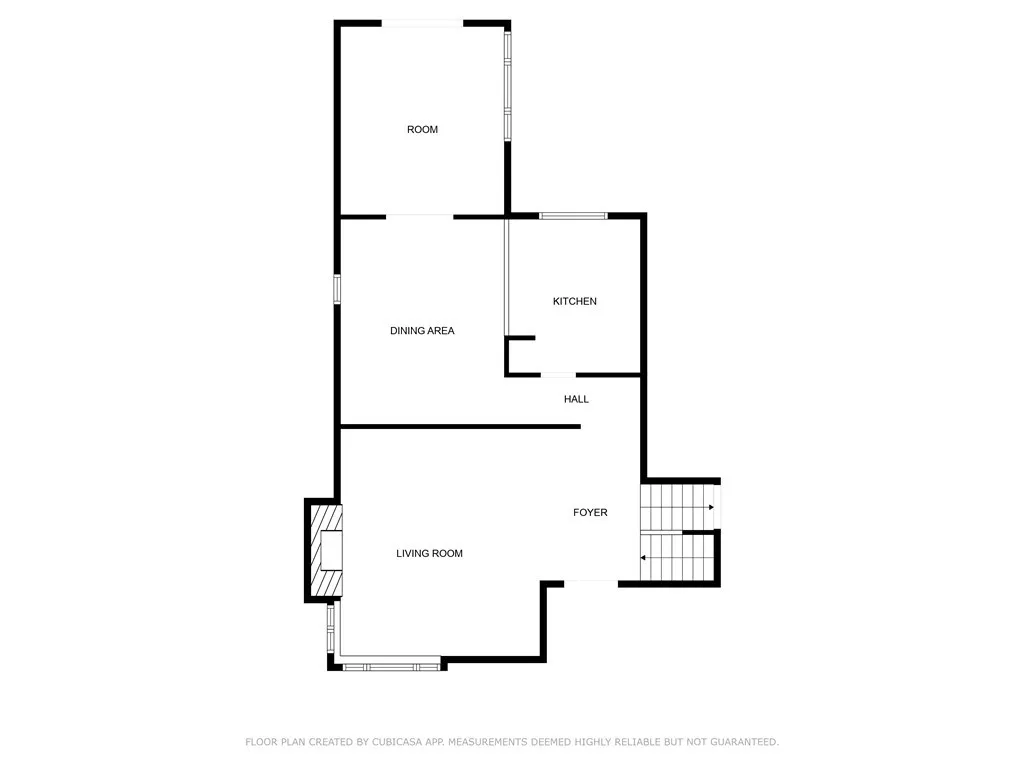
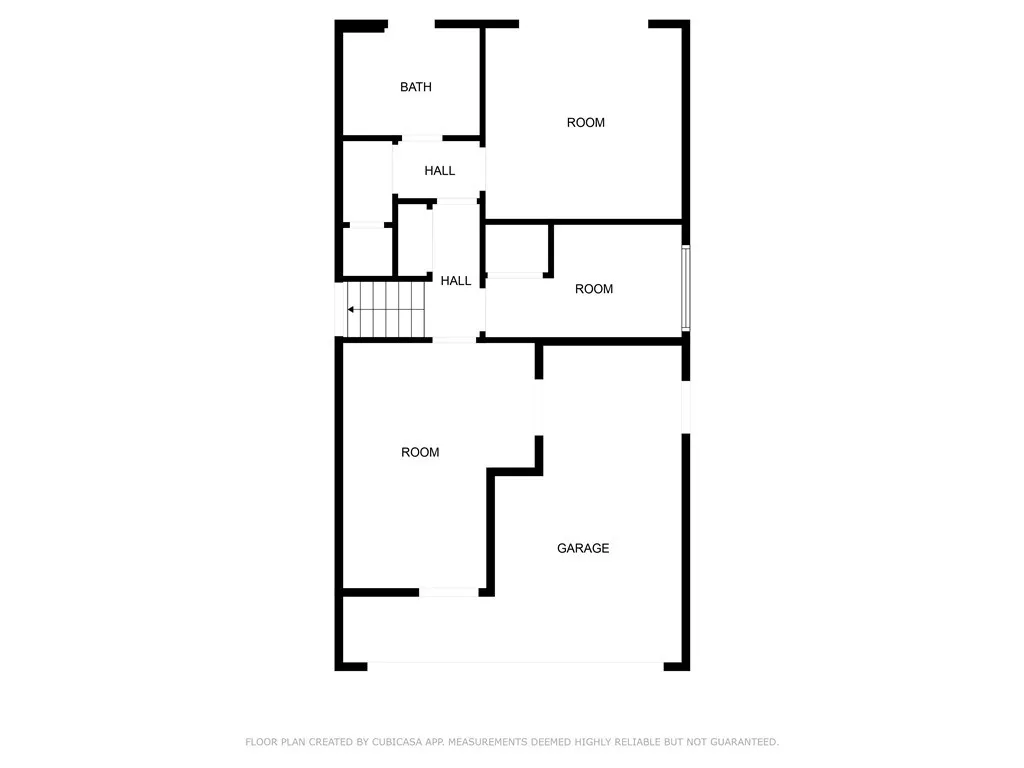
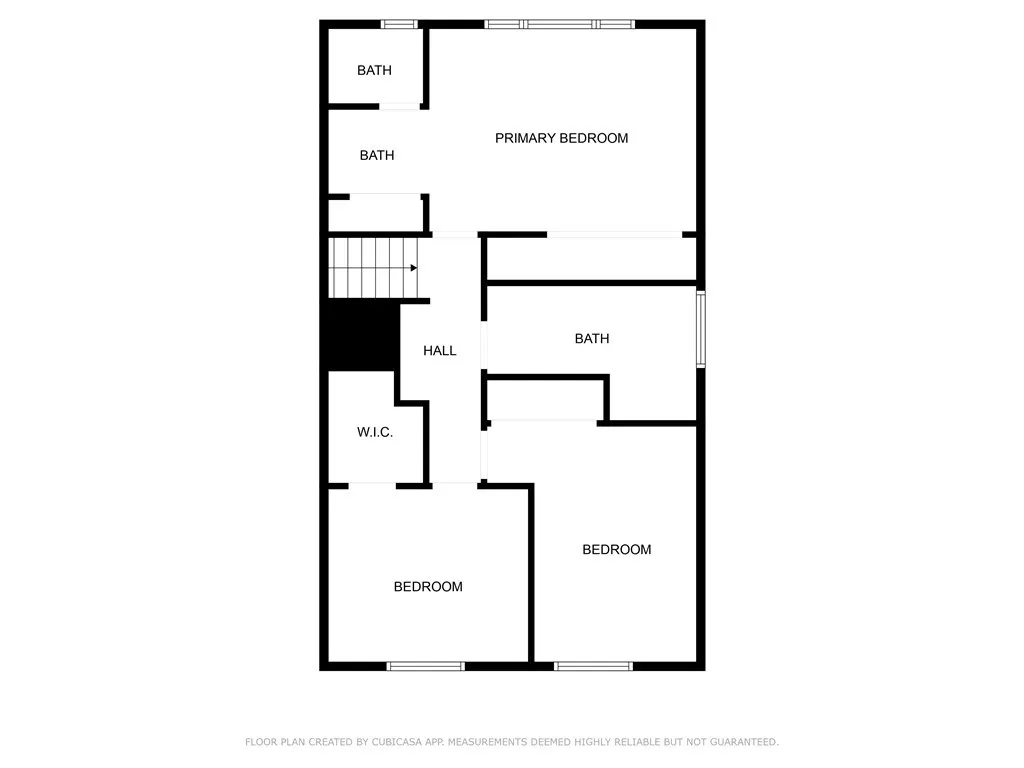
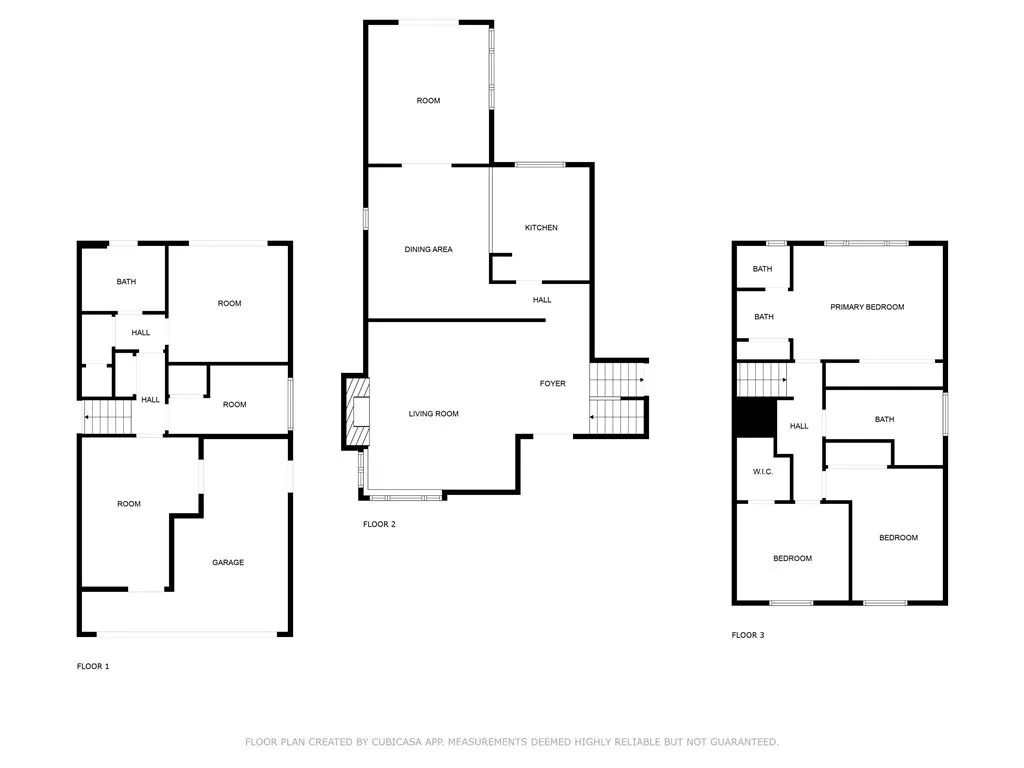
/u.realgeeks.media/murrietarealestatetoday/irelandgroup-logo-horizontal-400x90.png)