196 N Fairway Dr, Lake Arrowhead, CA 92352
- $749,500
- 3
- BD
- 2
- BA
- 2,310
- SqFt
- List Price
- $749,500
- Price Change
- ▼ $25,500 1751577968
- Status
- ACTIVE
- MLS#
- EV24179193
- Bedrooms
- 3
- Bathrooms
- 2
- Living Sq. Ft
- 2,310
- Property Type
- Single Family Residential
- Year Built
- 1987
Property Description
PRICED TO SELL! Nestled on the hillside across from the Golf Course is this charming mountain retreat offering a cozy and inviting atmosphere. Enter an impressive stone stairway surrounded by landscaping to a front porch. As you walk through the front door to an entry on the main level you find the living room with its vaulted beamed tongue and grove ceilings and a focal point fireplace with its floor to ceiling rustic stacked stone with bold wood mantel and frame. French doors open from this stately but cozy living room to a large private deck. On this main floor you also have the formal dining room, two bedrooms, (one has a built-in desk and cabinets-owner willing to remove), a full bath and Kitchen. The updated Kitchen has top of the line stainless appliances, granite counters and tumbled marble backsplash, spacious enough for the family to enjoy with room for a large eating area. Upstairs is a large main en-suite bedroom with 2 closet areas, one a wall of mirrored sliders the other is a walk-in closet, the large bathroom has dual sinks, a Jacuzzi tub and shower, there is also another room currently used as a sewing room but could be office/sitting room so many options. Outside you'll find whimsical pathways that lead to the backyard and private access road great for strolling and enjoying the forest. Parking is no problem with its attached 2 car garage, a carport for two more vehicles and long enough driveway for a couple more. Plenty of room for the whole family. To add to all this charm there is also; dual air conditioners, a whole house generator, an extra storage sh PRICED TO SELL! Nestled on the hillside across from the Golf Course is this charming mountain retreat offering a cozy and inviting atmosphere. Enter an impressive stone stairway surrounded by landscaping to a front porch. As you walk through the front door to an entry on the main level you find the living room with its vaulted beamed tongue and grove ceilings and a focal point fireplace with its floor to ceiling rustic stacked stone with bold wood mantel and frame. French doors open from this stately but cozy living room to a large private deck. On this main floor you also have the formal dining room, two bedrooms, (one has a built-in desk and cabinets-owner willing to remove), a full bath and Kitchen. The updated Kitchen has top of the line stainless appliances, granite counters and tumbled marble backsplash, spacious enough for the family to enjoy with room for a large eating area. Upstairs is a large main en-suite bedroom with 2 closet areas, one a wall of mirrored sliders the other is a walk-in closet, the large bathroom has dual sinks, a Jacuzzi tub and shower, there is also another room currently used as a sewing room but could be office/sitting room so many options. Outside you'll find whimsical pathways that lead to the backyard and private access road great for strolling and enjoying the forest. Parking is no problem with its attached 2 car garage, a carport for two more vehicles and long enough driveway for a couple more. Plenty of room for the whole family. To add to all this charm there is also; dual air conditioners, a whole house generator, an extra storage shed off the kitchen and LAKE RIGHTS! Open to Offers!
Additional Information
- View
- Golf Course, Trees/Woods
- Stories
- 2
- Roof
- Composition
- Cooling
- Central Air, Dual
Mortgage Calculator
Listing courtesy of Listing Agent: VICKIE MCCORKLE (909-359-8554) from Listing Office: COLDWELL BANKER SKY RIDGE REALTY.

This information is deemed reliable but not guaranteed. You should rely on this information only to decide whether or not to further investigate a particular property. BEFORE MAKING ANY OTHER DECISION, YOU SHOULD PERSONALLY INVESTIGATE THE FACTS (e.g. square footage and lot size) with the assistance of an appropriate professional. You may use this information only to identify properties you may be interested in investigating further. All uses except for personal, non-commercial use in accordance with the foregoing purpose are prohibited. Redistribution or copying of this information, any photographs or video tours is strictly prohibited. This information is derived from the Internet Data Exchange (IDX) service provided by San Diego MLS®. Displayed property listings may be held by a brokerage firm other than the broker and/or agent responsible for this display. The information and any photographs and video tours and the compilation from which they are derived is protected by copyright. Compilation © 2025 San Diego MLS®,
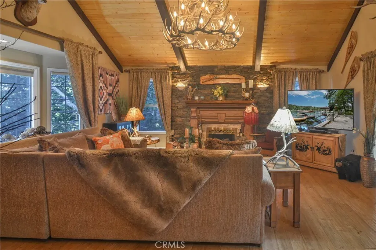
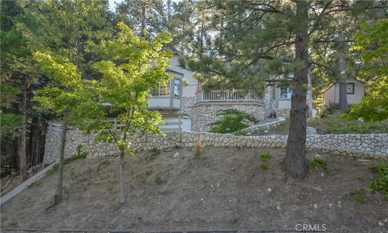
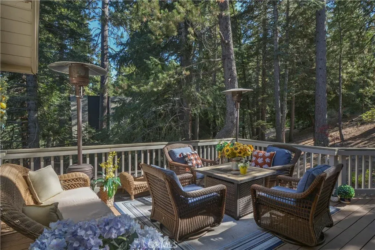
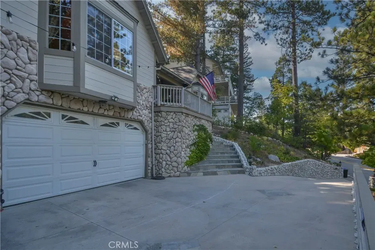
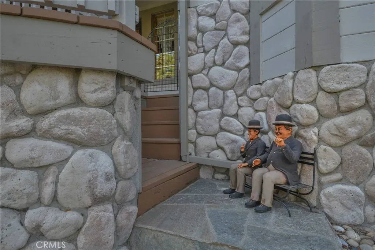
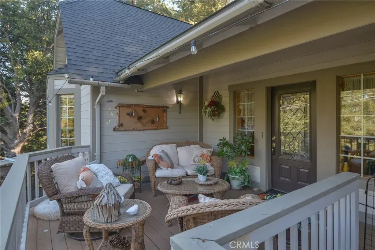
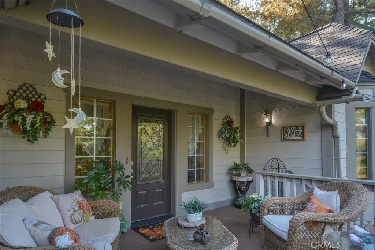
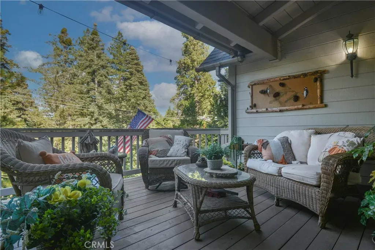
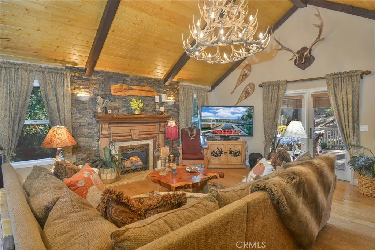
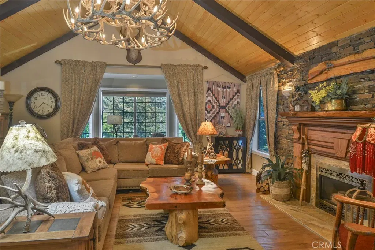
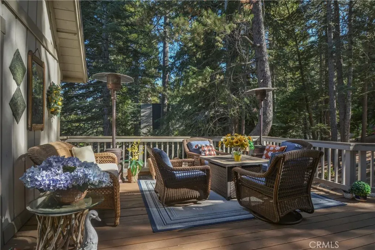
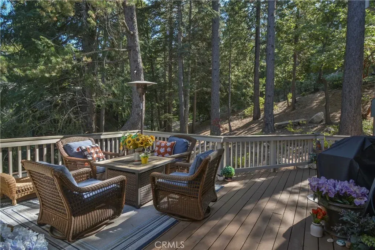
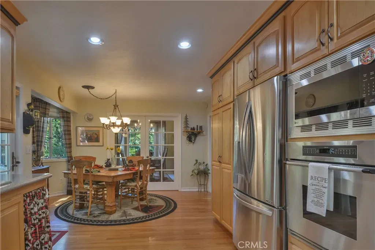
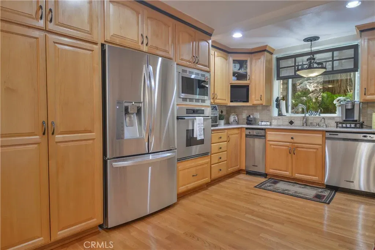
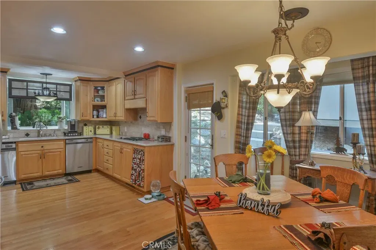
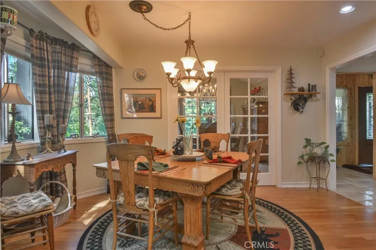
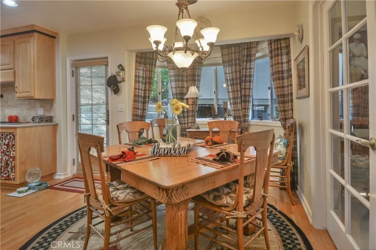
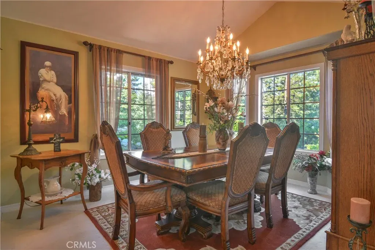
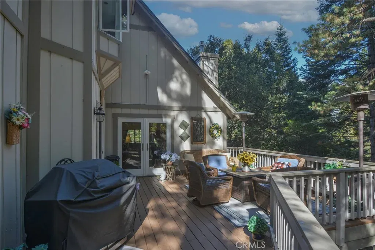
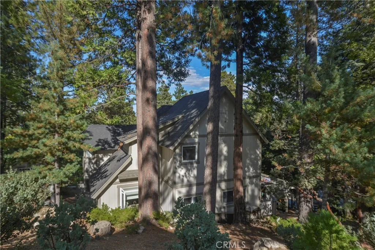
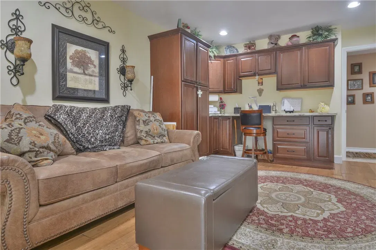
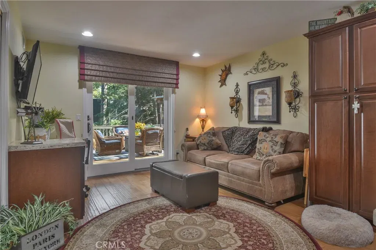
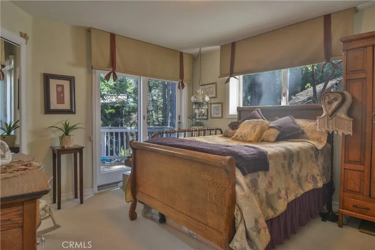
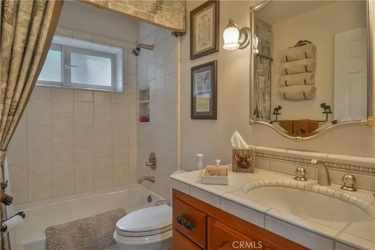
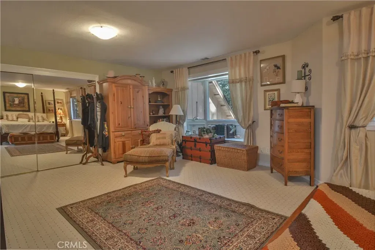
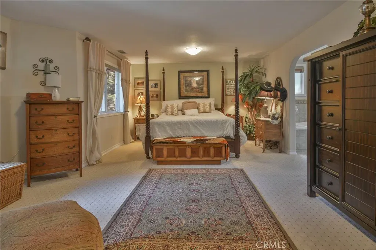
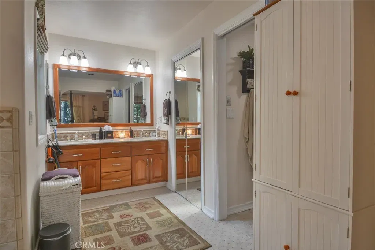
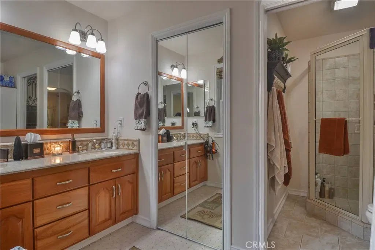
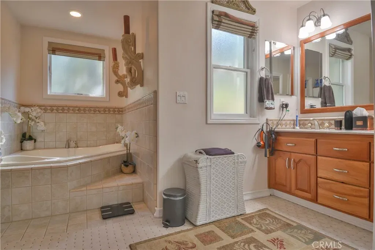
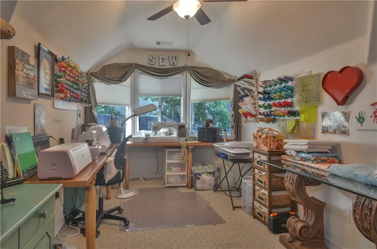
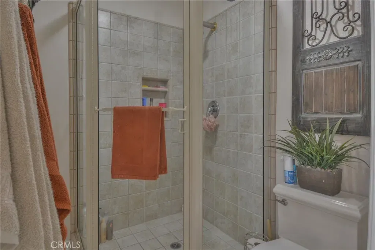
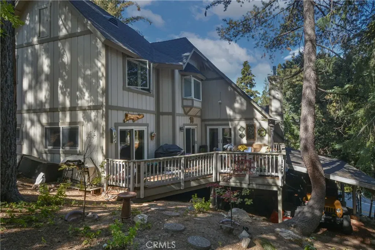
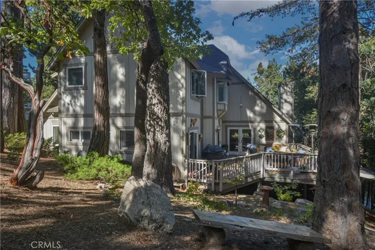
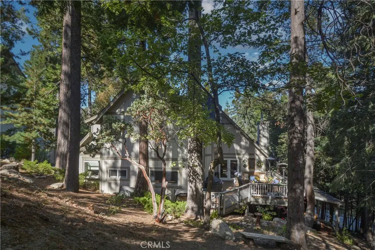
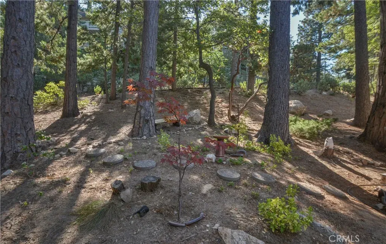
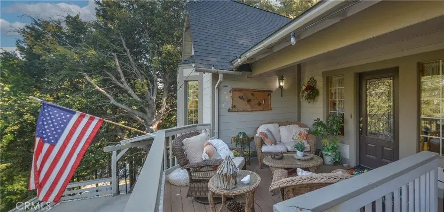
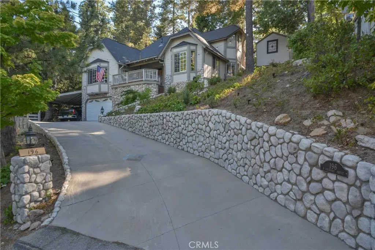
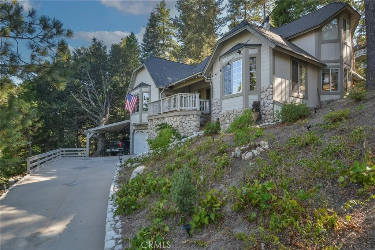
/u.realgeeks.media/murrietarealestatetoday/irelandgroup-logo-horizontal-400x90.png)