24116 Whitetail Dr, Corona, CA 92883
- $695,000
- 2
- BD
- 2
- BA
- 1,888
- SqFt
- List Price
- $695,000
- Status
- ACTIVE
- MLS#
- OC25199596
- Bedrooms
- 2
- Bathrooms
- 2
- Living Sq. Ft
- 1,888
- Property Type
- Single Family Residential
- Year Built
- 2002
Property Description
GOLF COURSE VIEWS OWNED SOLAR ONLY ONE NEIGHBOR PERFECTLY POSITIONED ON THE 2ND GREEN YOUR RESORT LIFESTYLE AWAITS! Located in the highly sought-after 55+ gated community of Trilogy at Glen Ivy, this beautifully maintained single-story home sits on the 2nd green of the Glen Ivy Golf Course, offering stunning views from the main living areas, breakfast nook, and primary suite. With a neighbor on only one side, you'll enjoy added privacy in a tranquil setting. Inside, a bright, open layout is filled with natural light. To the right, the formal dining room features a dual-sided fireplace shared with the spacious family roomperfect for relaxing or entertaining. To the left, the guest bedroom and full bathroom are located at the front of the home for maximum privacy. The open-concept kitchen includes a pantry and a breakfast nook overlooking the green. A bonus counter space near the laundry room is ideal for a coffee bar or hobby area. The den, positioned between the bedrooms, makes a perfect home office or optional third bedroom. The spacious primary suite at the back of the home enjoys panoramic golf course views and direct patio access. The en-suite bath offers a walk-in shower, dual sinks, a private water closet, linen storage, and a large walk-in closet. Additional highlights include an interior laundry room, attached two-car garage, and owned solar, providing energy efficiency and long-term savings. A golf cart is available for purchase, making it easy to cruise to the clubhouse and enjoy all the amenities Trilogy has to offer. Trilogy at Glen Ivy offers a true resort GOLF COURSE VIEWS OWNED SOLAR ONLY ONE NEIGHBOR PERFECTLY POSITIONED ON THE 2ND GREEN YOUR RESORT LIFESTYLE AWAITS! Located in the highly sought-after 55+ gated community of Trilogy at Glen Ivy, this beautifully maintained single-story home sits on the 2nd green of the Glen Ivy Golf Course, offering stunning views from the main living areas, breakfast nook, and primary suite. With a neighbor on only one side, you'll enjoy added privacy in a tranquil setting. Inside, a bright, open layout is filled with natural light. To the right, the formal dining room features a dual-sided fireplace shared with the spacious family roomperfect for relaxing or entertaining. To the left, the guest bedroom and full bathroom are located at the front of the home for maximum privacy. The open-concept kitchen includes a pantry and a breakfast nook overlooking the green. A bonus counter space near the laundry room is ideal for a coffee bar or hobby area. The den, positioned between the bedrooms, makes a perfect home office or optional third bedroom. The spacious primary suite at the back of the home enjoys panoramic golf course views and direct patio access. The en-suite bath offers a walk-in shower, dual sinks, a private water closet, linen storage, and a large walk-in closet. Additional highlights include an interior laundry room, attached two-car garage, and owned solar, providing energy efficiency and long-term savings. A golf cart is available for purchase, making it easy to cruise to the clubhouse and enjoy all the amenities Trilogy has to offer. Trilogy at Glen Ivy offers a true resort lifestyle with indoor/outdoor pools, tennis and pickleball courts, a fitness center with an indoor walking track, bocce and horseshoe courts, billiards, craft and art studios, photography rooms, and more. The community hosts regular live music and events at the Grand Pacific Crest Lodge and amphitheater. Enjoy 9 miles of private, golf cartfriendly roads with scenic viewsall minutes from Glen Ivy Hot Springs, Toms Farm, dining, and shopping. With a low HOA that includes front yard maintenance, this home offers the perfect blend of comfort, convenience, and community. Welcome Home!
Additional Information
- View
- Golf Course, Mountain(s), Neighborhood, City
- Frontage
- Golf Course
- Stories
- 1
- Roof
- Spanish Tile
- Cooling
- Central Air
Mortgage Calculator
Listing courtesy of Listing Agent: Amy Balsz (949-246-5222) from Listing Office: First Team Real Estate.

This information is deemed reliable but not guaranteed. You should rely on this information only to decide whether or not to further investigate a particular property. BEFORE MAKING ANY OTHER DECISION, YOU SHOULD PERSONALLY INVESTIGATE THE FACTS (e.g. square footage and lot size) with the assistance of an appropriate professional. You may use this information only to identify properties you may be interested in investigating further. All uses except for personal, non-commercial use in accordance with the foregoing purpose are prohibited. Redistribution or copying of this information, any photographs or video tours is strictly prohibited. This information is derived from the Internet Data Exchange (IDX) service provided by San Diego MLS®. Displayed property listings may be held by a brokerage firm other than the broker and/or agent responsible for this display. The information and any photographs and video tours and the compilation from which they are derived is protected by copyright. Compilation © 2025 San Diego MLS®,
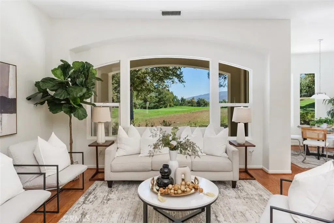
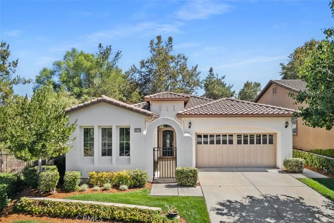
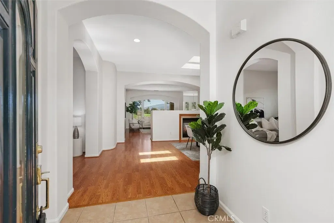
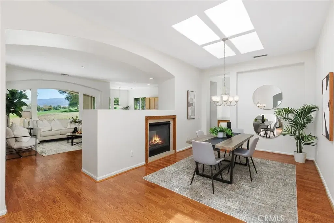
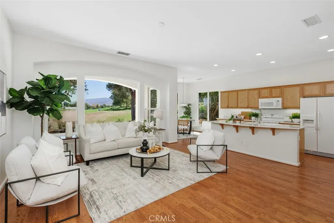
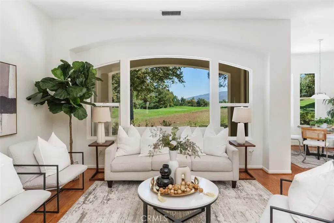
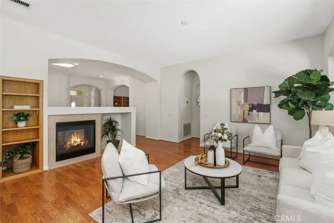
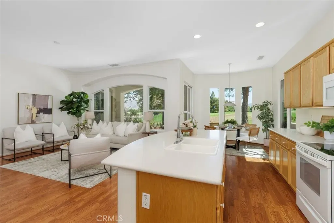
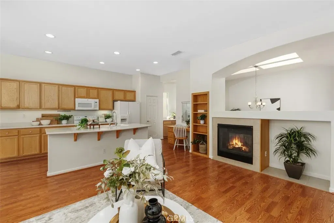
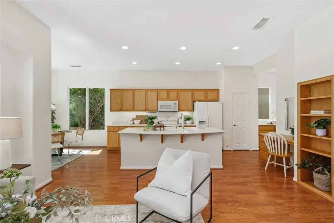
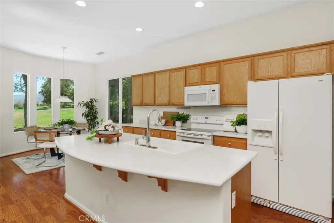
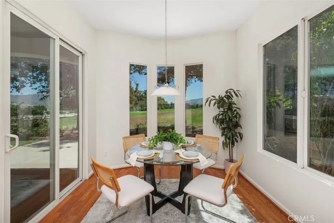
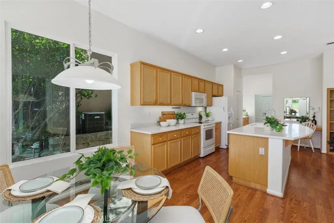
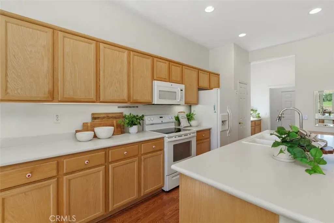
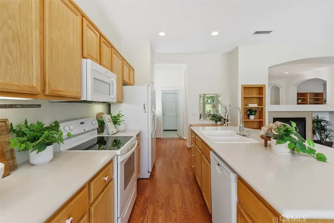
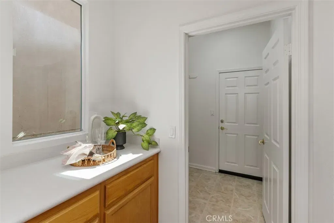
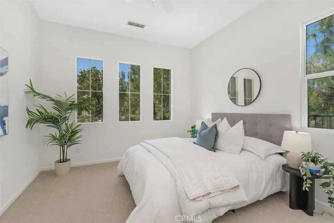
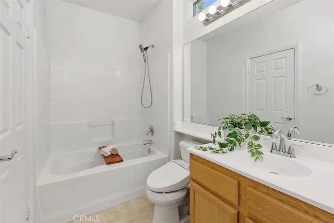
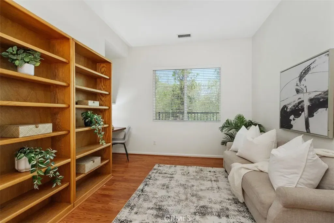
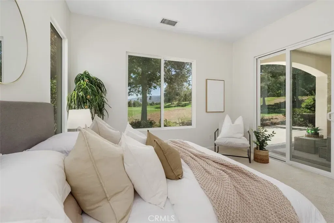
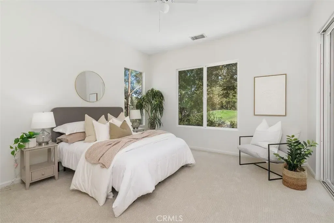
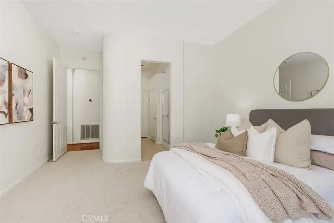
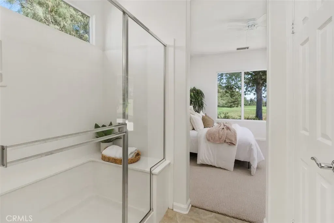
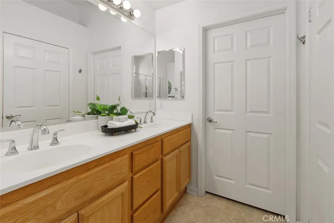
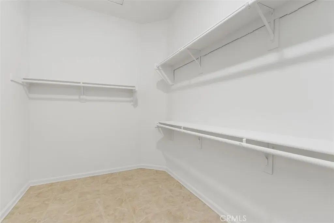
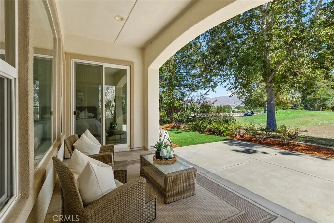
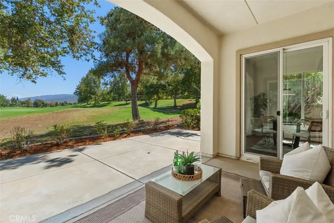
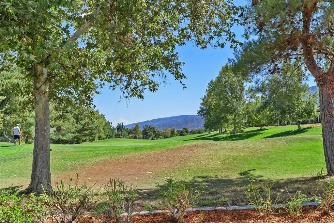
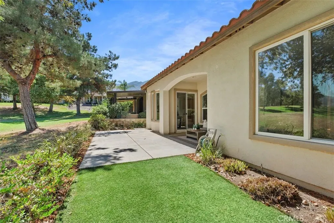
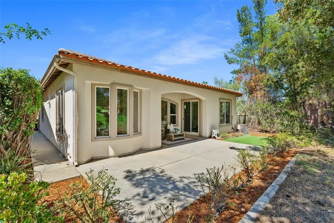
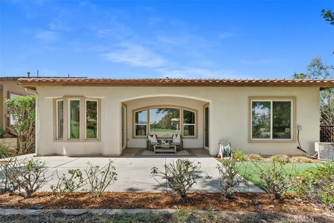
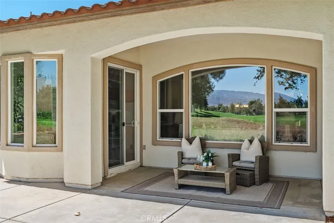
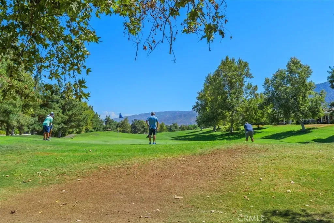
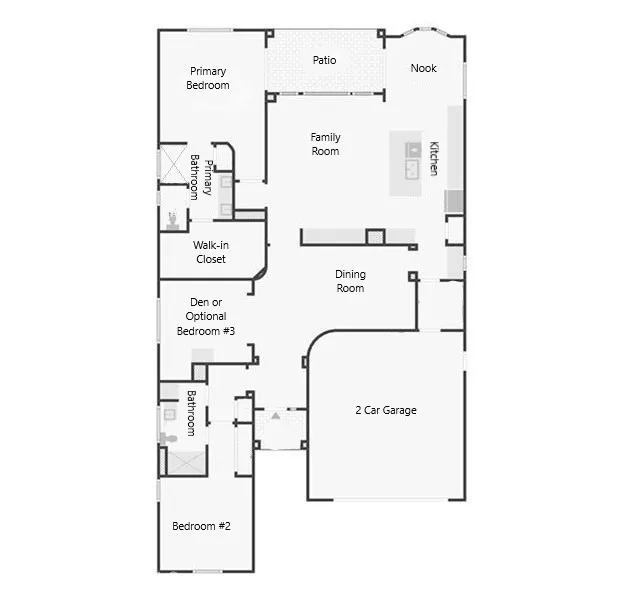
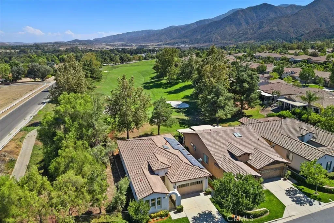
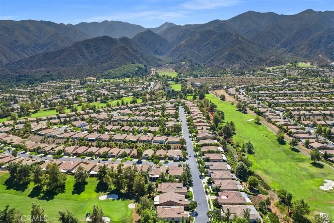
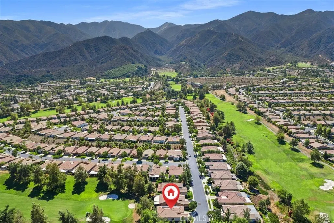
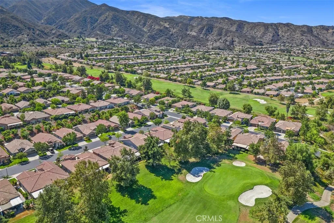
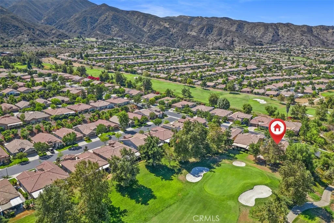
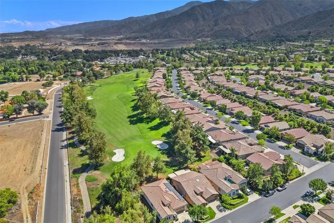
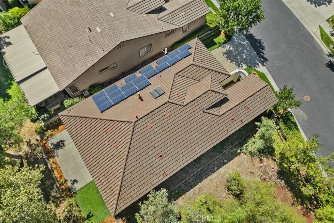
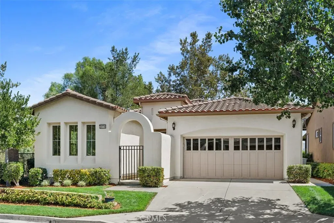
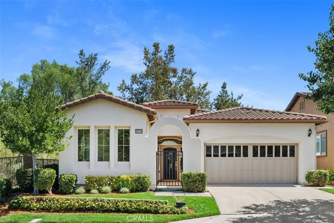
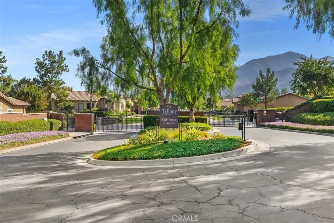
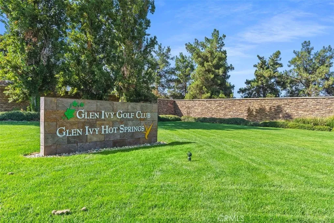
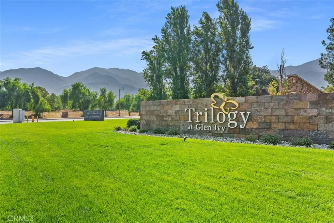
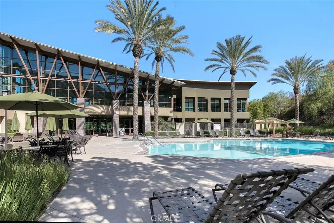
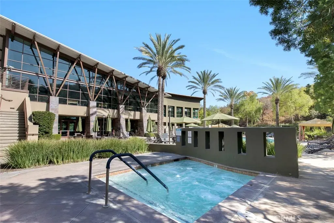
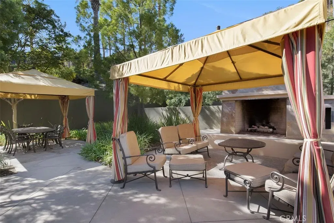
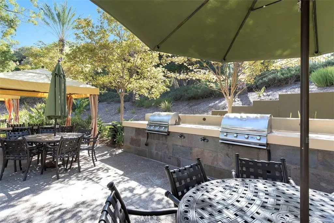
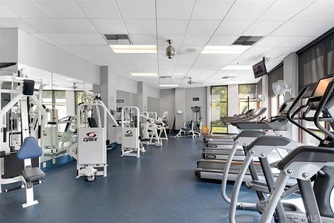
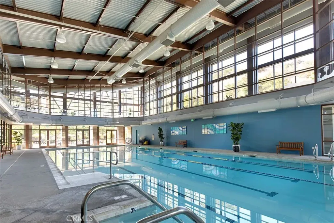
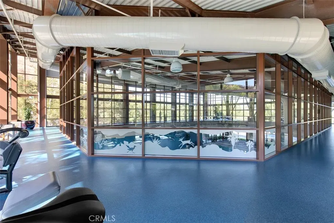
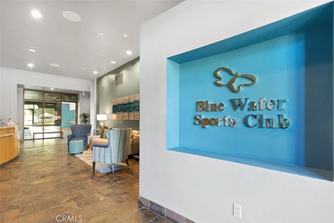
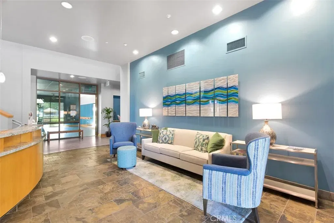
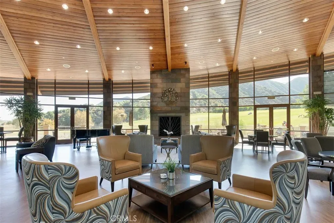
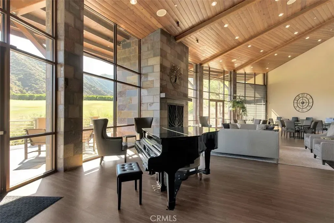
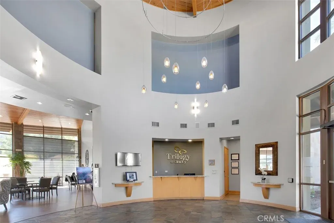
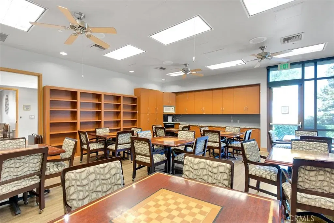
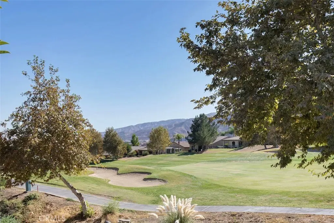
/u.realgeeks.media/murrietarealestatetoday/irelandgroup-logo-horizontal-400x90.png)