42409 Lamporo Way, Indio, CA 92203
- $619,990
- 3
- BD
- 2
- BA
- 1,780
- SqFt
- List Price
- $619,990
- Price Change
- ▼ $15,000 1756887926
- Status
- ACTIVE
- MLS#
- SW25188605
- Bedrooms
- 3
- Bathrooms
- 2
- Living Sq. Ft
- 1,780
- Property Type
- Single Family Residential
- Year Built
- 2022
Property Description
PRICE IMPROVEMENT! Welcome to the stunning Arosa Model in Aguila at Terra Lagoa former model home that has never been lived in, perfectly blending modern elegance with everyday comfort inside a prestigious gated community. Set on a premium view lot overlooking the golf course, this showcase residence offers both privacy and breathtaking scenery. This highly upgraded single-story home features 3 spacious bedrooms, 2 bathrooms, and a thoughtfully designed open floorplan with Loft-inspired finishes. With over $120,000 in builder upgrades and FULLY PAID OFF SOLAR, every detail has been carefully curated to provide unmatched style and efficiency. At the heart of the home, the chefs kitchen boasts crisp white cabinetry with brushed satin hardware, sleek grey quartz countertops, and premium GE stainless steel appliances. The open-concept design seamlessly connects the kitchen, dining area, and expansive great room, creating the perfect environment for entertaining or relaxed family living. The private Owners Suite is a true retreat, featuring dual vanities, a freestanding soaking tub, a walk-in shower, and a spacious walk-in closet. The split-bedroom layout enhances functionality and privacy for family or guests. Indoor-outdoor living shines with a large covered patio, ideal for morning coffee, al fresco dining, or weekend gatheringsall framed by beautiful golf course and mountain views. Conveniently located near the freeway, this home offers easy commuting while still providing a tranquil resort-like lifestyle. As an added bonus, buyers can receive up to $35,000 in flex cash cred PRICE IMPROVEMENT! Welcome to the stunning Arosa Model in Aguila at Terra Lagoa former model home that has never been lived in, perfectly blending modern elegance with everyday comfort inside a prestigious gated community. Set on a premium view lot overlooking the golf course, this showcase residence offers both privacy and breathtaking scenery. This highly upgraded single-story home features 3 spacious bedrooms, 2 bathrooms, and a thoughtfully designed open floorplan with Loft-inspired finishes. With over $120,000 in builder upgrades and FULLY PAID OFF SOLAR, every detail has been carefully curated to provide unmatched style and efficiency. At the heart of the home, the chefs kitchen boasts crisp white cabinetry with brushed satin hardware, sleek grey quartz countertops, and premium GE stainless steel appliances. The open-concept design seamlessly connects the kitchen, dining area, and expansive great room, creating the perfect environment for entertaining or relaxed family living. The private Owners Suite is a true retreat, featuring dual vanities, a freestanding soaking tub, a walk-in shower, and a spacious walk-in closet. The split-bedroom layout enhances functionality and privacy for family or guests. Indoor-outdoor living shines with a large covered patio, ideal for morning coffee, al fresco dining, or weekend gatheringsall framed by beautiful golf course and mountain views. Conveniently located near the freeway, this home offers easy commuting while still providing a tranquil resort-like lifestyle. As an added bonus, buyers can receive up to $35,000 in flex cash credit when using K. Hovnanian American Mortgagea rare opportunity to customize closing costs or rate options to fit your needs. Dont miss your chance to own this extraordinary residence in one of the areas most desirable master-planned communities. Move-in ready and waiting for you!
Additional Information
- View
- Golf Course, Desert
- Frontage
- Golf Course
- Stories
- 1
- Cooling
- Central Air
Mortgage Calculator
Listing courtesy of Listing Agent: Marcel Atallah (951-757-1765) from Listing Office: First Team Real Estate.

This information is deemed reliable but not guaranteed. You should rely on this information only to decide whether or not to further investigate a particular property. BEFORE MAKING ANY OTHER DECISION, YOU SHOULD PERSONALLY INVESTIGATE THE FACTS (e.g. square footage and lot size) with the assistance of an appropriate professional. You may use this information only to identify properties you may be interested in investigating further. All uses except for personal, non-commercial use in accordance with the foregoing purpose are prohibited. Redistribution or copying of this information, any photographs or video tours is strictly prohibited. This information is derived from the Internet Data Exchange (IDX) service provided by San Diego MLS®. Displayed property listings may be held by a brokerage firm other than the broker and/or agent responsible for this display. The information and any photographs and video tours and the compilation from which they are derived is protected by copyright. Compilation © 2025 San Diego MLS®,
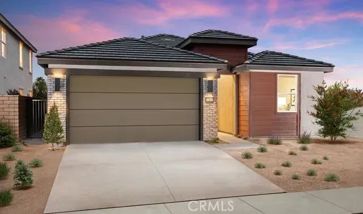
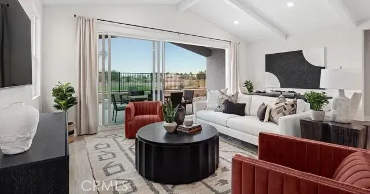
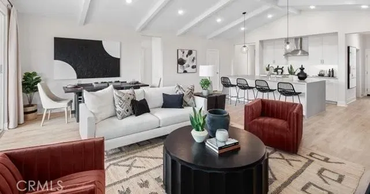
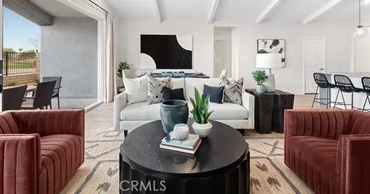
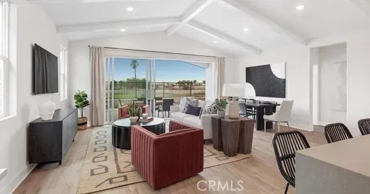
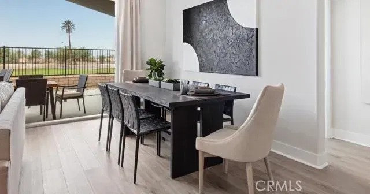
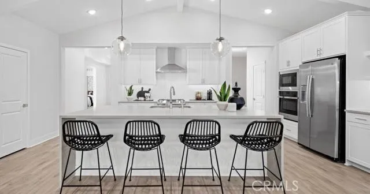
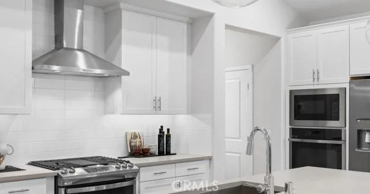
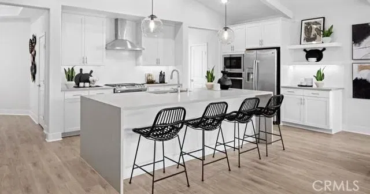
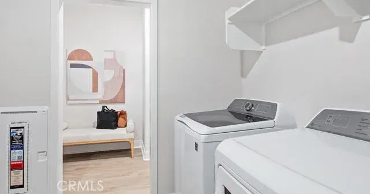
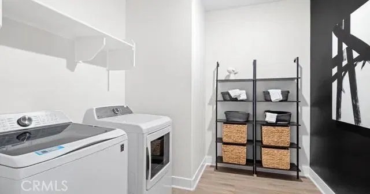
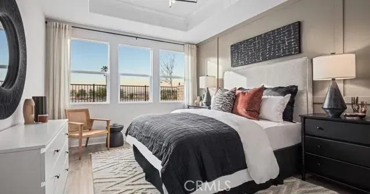
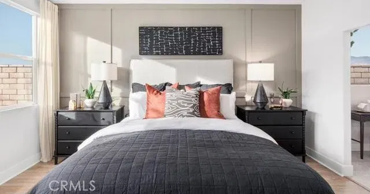
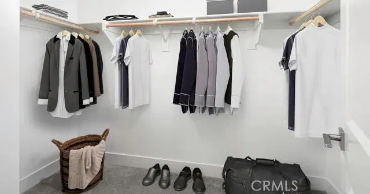
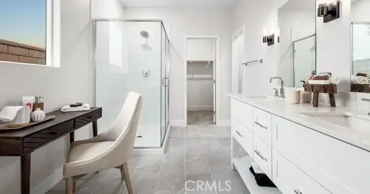
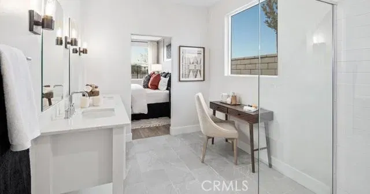
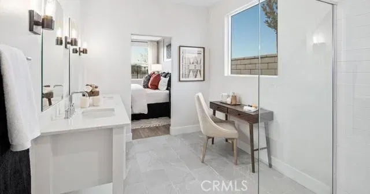
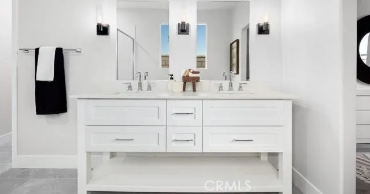
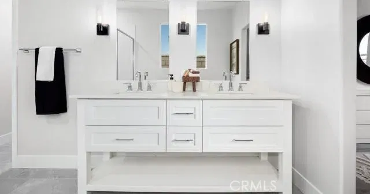
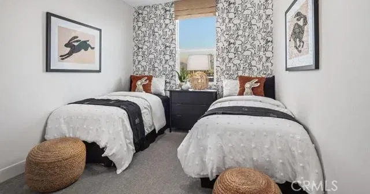
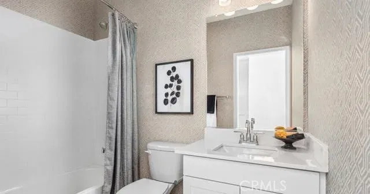
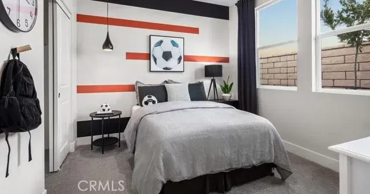
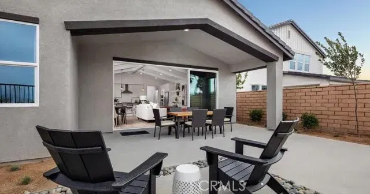
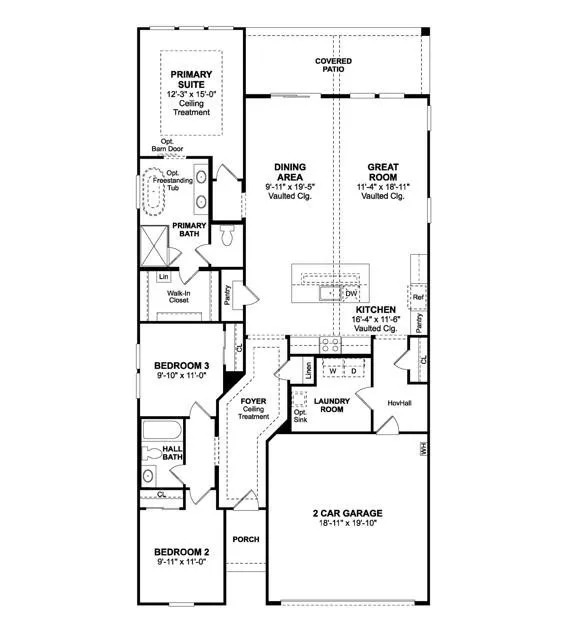
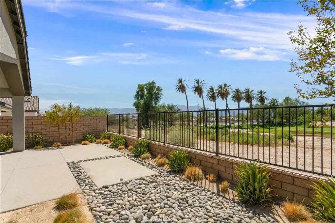
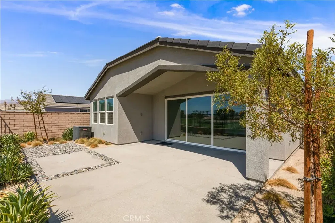
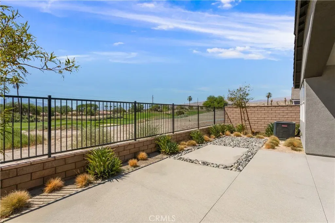
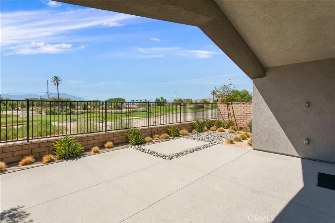
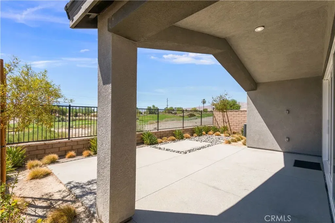
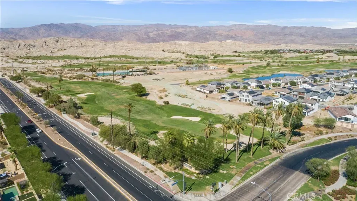
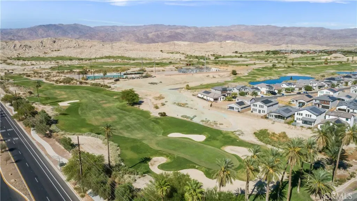
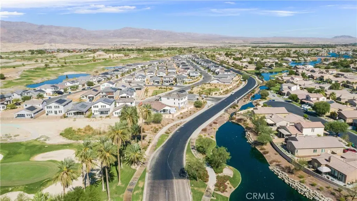
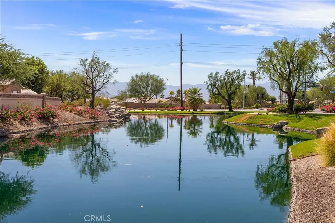
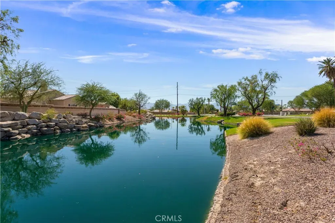
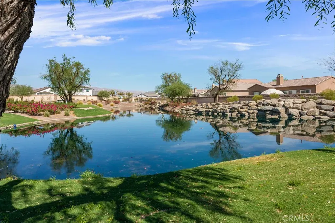
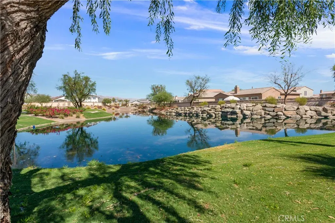
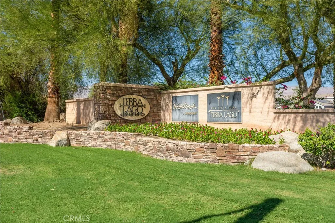
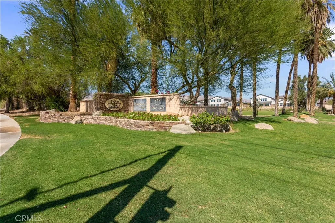
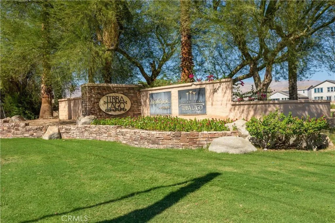
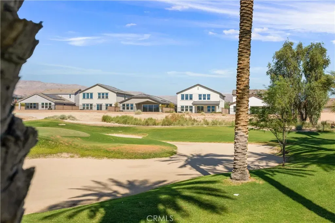
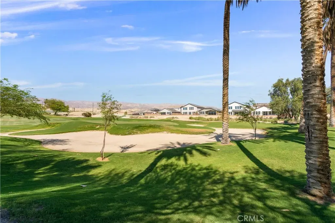
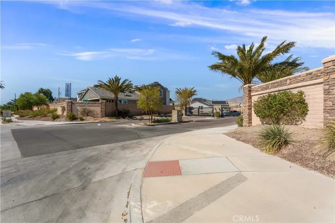
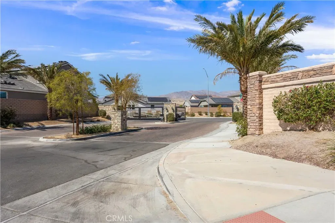
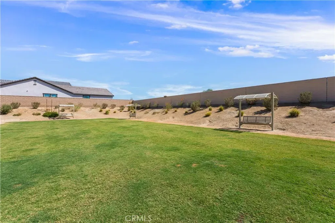
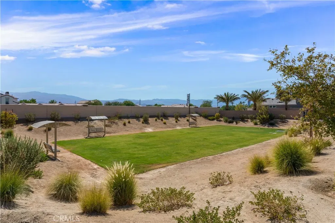
/u.realgeeks.media/murrietarealestatetoday/irelandgroup-logo-horizontal-400x90.png)