22935 Maple Avenue Unit B, Torrance, CA 90505
- $615,000
- 1
- BD
- 2
- BA
- 1,117
- SqFt
- List Price
- $615,000
- Status
- ACTIVE
- MLS#
- SB25193887
- Bedrooms
- 1
- Bathrooms
- 2
- Living Sq. Ft
- 1,117
- Lot Size(apprx.)
- 986,075
- Property Type
- Condo
- Year Built
- 1963
Property Description
Welcome to this gorgeous New Horizons condo featuring exclusive golf course views. Located in a peaceful park-like setting with landscaped grounds this extra-large 1 bedroom plus den, 2 bathroom home is ready for a new owner. Wide-plank flooring flows throughout this open floorplan. The spacious living room features a beautiful tile fireplace, a newly added extra-large bar height island, double pane windows, and a slider to your first private balcony. The unit also features a flex space off of the living room which can easily be converted into a second bedroom, office, or kept just as is for a spacious living area. Both bathrooms have been remodeled with the guest bathroom shower being remodeled in 2025. Unwind and relax in the spacious primary suite featuring lovely views, a slider to your second private balcony, and a sizable walk-in closet with built-in cabinets. Located within the New Horizons 55+ community come enjoy resort style living with two pools, 9-hole golf course, tennis courts, exercise rooms, billiard room, card room, meeting & conference rooms, ceramics and woodworking studios, picnic & barbecue areas, and so much more!
Additional Information
- View
- Golf Course, Neighborhood
- Stories
- One Level
- Laundry Location
- Inside
- Patio
- Deck, Patio
Mortgage Calculator
Listing courtesy of Listing Agent: Emily Hanson (EHansonHomes@gmail.com) from Listing Office: Keller Williams South Bay.
Based on information from California Regional Multiple Listing Service, Inc. as of . This information is for your personal, non-commercial use and may not be used for any purpose other than to identify prospective properties you may be interested in purchasing. Display of MLS data is usually deemed reliable but is NOT guaranteed accurate by the MLS. Buyers are responsible for verifying the accuracy of all information and should investigate the data themselves or retain appropriate professionals. Information from sources other than the Listing Agent may have been included in the MLS data. Unless otherwise specified in writing, Broker/Agent has not and will not verify any information obtained from other sources. The Broker/Agent providing the information contained herein may or may not have been the Listing and/or Selling Agent.
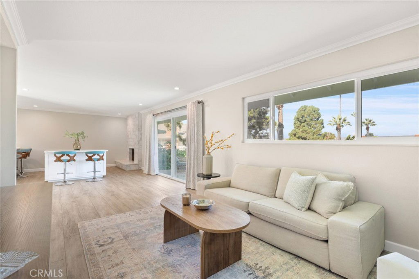
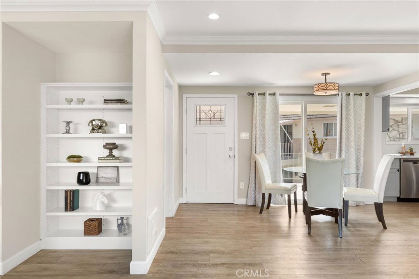
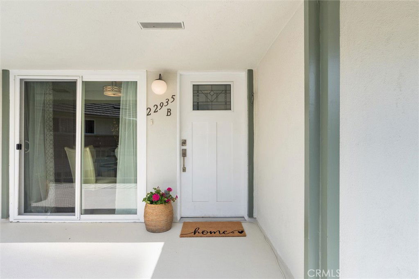
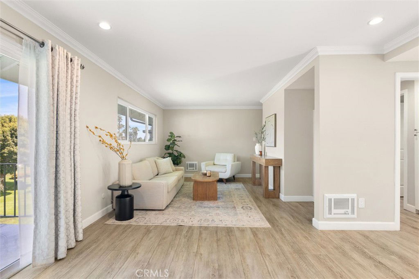
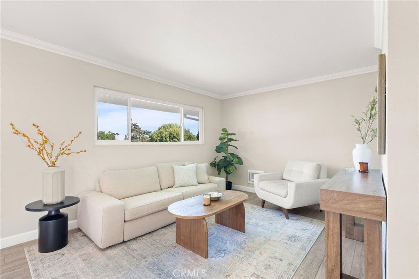
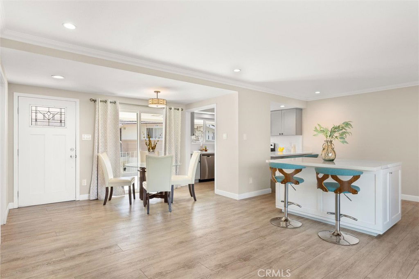
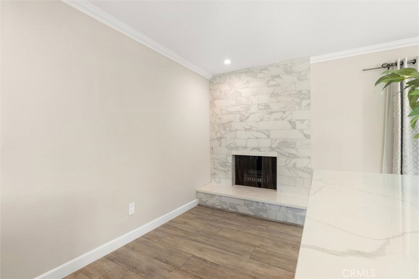
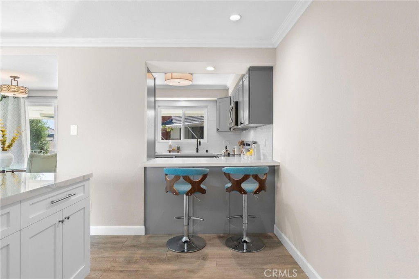
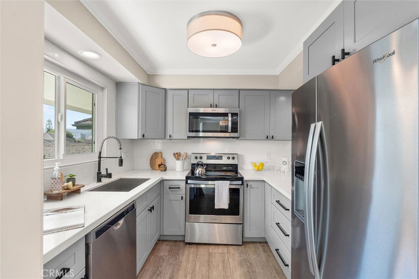
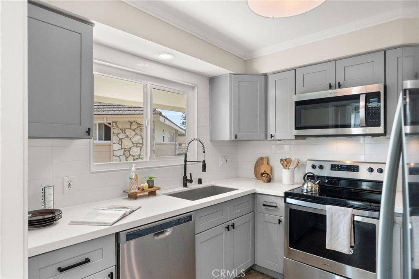
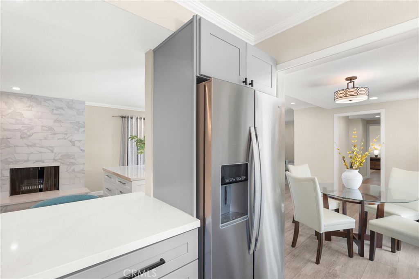
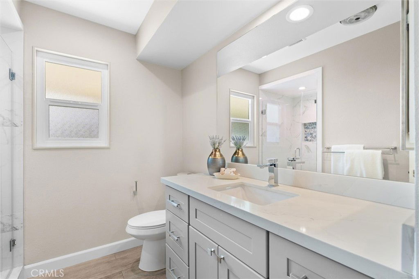
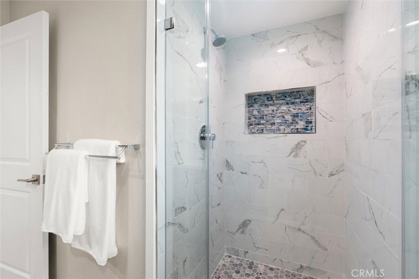
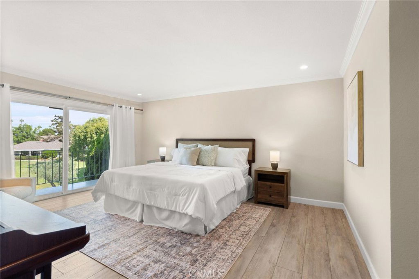
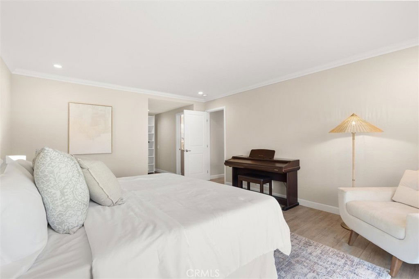
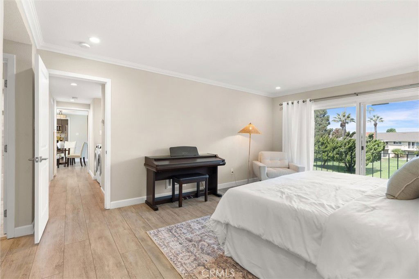
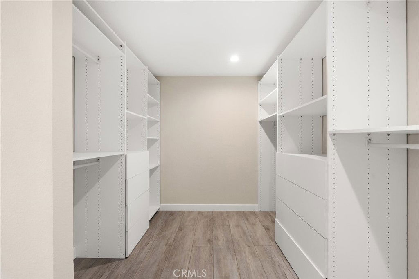
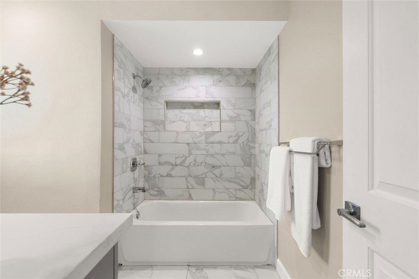
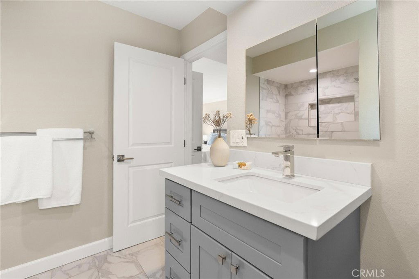
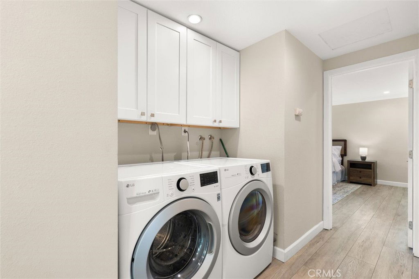
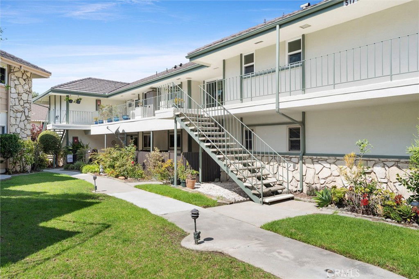
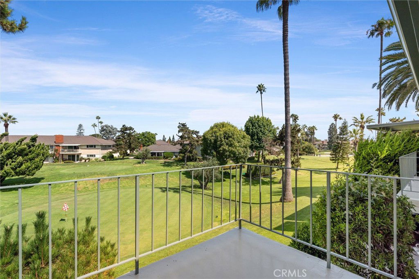
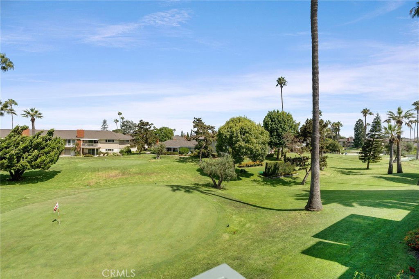
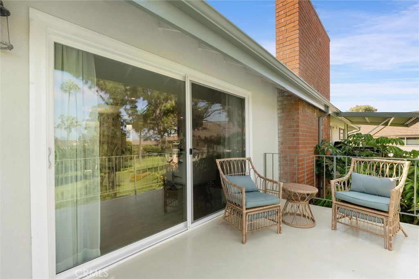
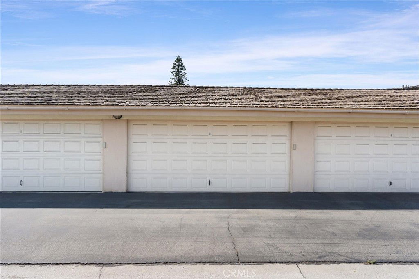
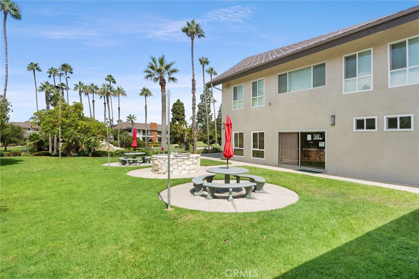
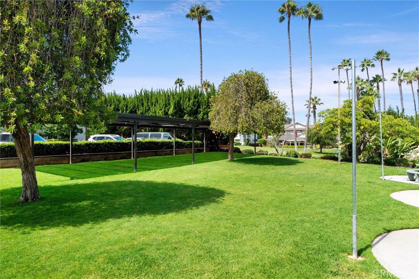
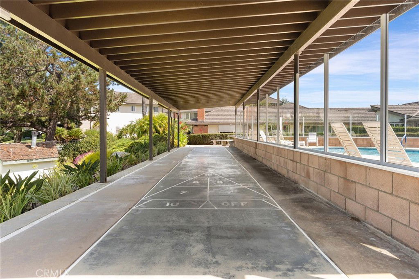
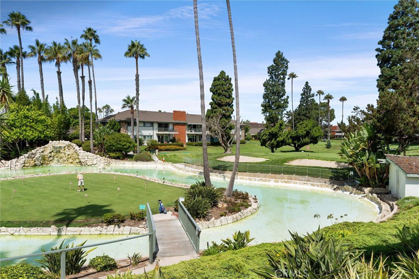
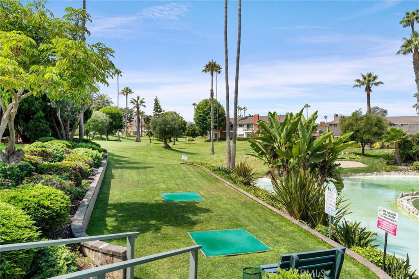
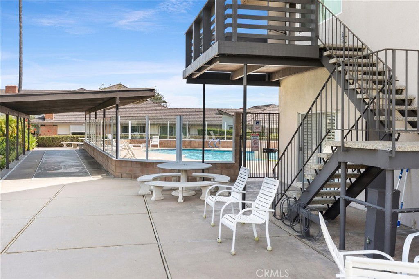
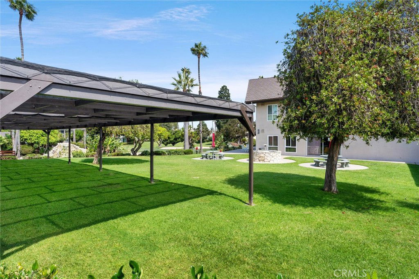
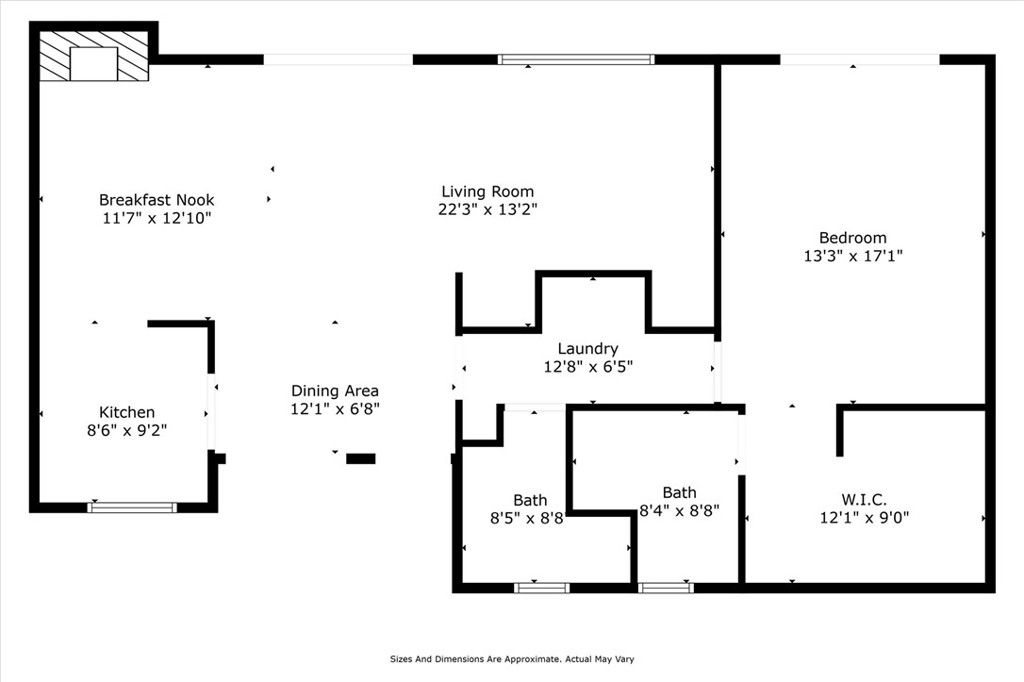
/u.realgeeks.media/murrietarealestatetoday/irelandgroup-logo-horizontal-400x90.png)