22959 Vought Street, Moreno Valley, CA 92553
- $562,000
- 3
- BD
- 2
- BA
- 1,681
- SqFt
- List Price
- $562,000
- Price Change
- ▼ $7,800 1755652202
- Status
- ACTIVE UNDER CONTRACT
- MLS#
- IV25155681
- Bedrooms
- 3
- Bathrooms
- 2
- Living Sq. Ft
- 1,681
- Lot Size(apprx.)
- 6,970
- Property Type
- Single Family Residential
- Year Built
- 1977
Property Description
Stunning Turnkey Edgemont Gem with Golf Course Views & ADU Potential. Must See Today! This fully remodeled 3-bedroom, 2-bath home with a versatile bonus room (perfect as a 4th bedroom or guest suite) is a rare find in Moreno Valley’s sought-after Edgemont neighborhood. Move-in ready and loaded with modern upgrades; this one won’t last! The inviting gated front yard features mature succulents, agave plants, a flourishing grapevine, a majestic palm tree, and a peach tree, a 2-car garage and a fenced area ideal for a dog run or garden. Step into a bright, open floor plan flooded with natural light from new dual-pane windows and enhanced by sleek recessed lighting and brand-new luxury vinyl plank flooring throughout. The chef’s kitchen is a showstopper, featuring Calacatta gold quartz countertops, stainless steel appliances, and an expansive peninsula bar that opens directly to the family room, perfect for entertaining, family gatherings and everyday living. Wake up to breathtaking golf course views from the primary suite, complete with a flex space ideal for a nursery, office, or reading nook. The spa-inspired en-suite bath boasts dual vanities and a gorgeous tiled walk-in shower. Two additional bedrooms plus a bonus room provide plenty of space for family, guests, or your creative needs. The main bath shines with a soaking tub, updated vanities, and distressed-style picket fence tile surround - a subtle, stylish touch that adds character. Outside, the beautifully landscaped backyard is your personal oasis, with serene golf course vistas, a cactus garden, a cozy firepit circle, and a paved area perfect for a BBQ and outdoor lounging. The spacious lot offers incredible ADU potential; expand your living space or create rental income! This turnkey home with modern finishes and flexible living spaces is ready for YOU to move in and start enjoying the lifestyle you deserve. Close to schools, shopping, and freeways, this move-in ready home checks all the boxes for comfort, flexibility, and future potential. Properties like this in Edgemont sell fast; don’t wait! Schedule your showing NOW and make it yours today.
Additional Information
- View
- Golf Course
- Frontage
- City Street
- Stories
- One Level
- Roof
- Shingle
- Cooling
- Yes
- Laundry Location
- In Garage
- Patio
- Porch
Mortgage Calculator
Listing courtesy of Listing Agent: ALIN ARSENOV (alin@apabond.com) from Listing Office: APA Homes.
Based on information from California Regional Multiple Listing Service, Inc. as of . This information is for your personal, non-commercial use and may not be used for any purpose other than to identify prospective properties you may be interested in purchasing. Display of MLS data is usually deemed reliable but is NOT guaranteed accurate by the MLS. Buyers are responsible for verifying the accuracy of all information and should investigate the data themselves or retain appropriate professionals. Information from sources other than the Listing Agent may have been included in the MLS data. Unless otherwise specified in writing, Broker/Agent has not and will not verify any information obtained from other sources. The Broker/Agent providing the information contained herein may or may not have been the Listing and/or Selling Agent.
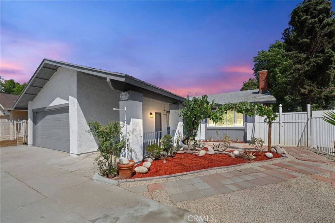
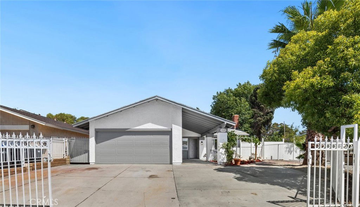
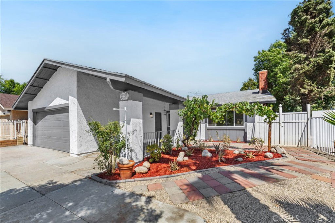
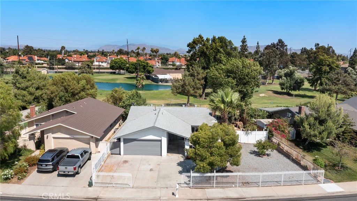
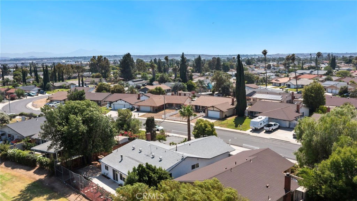
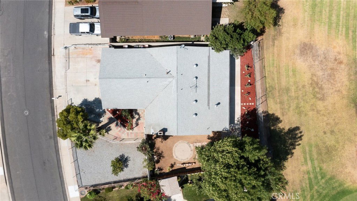
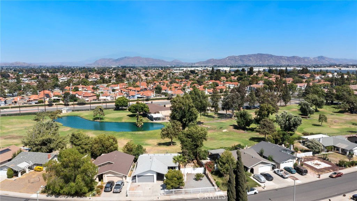
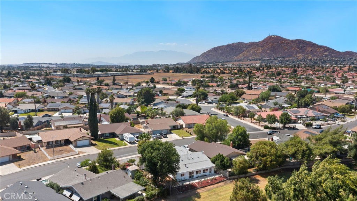
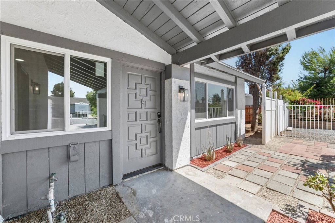
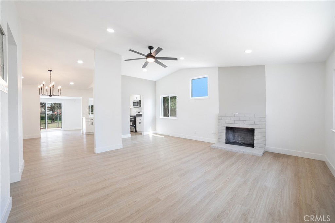
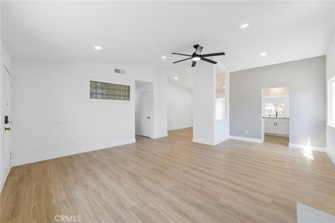
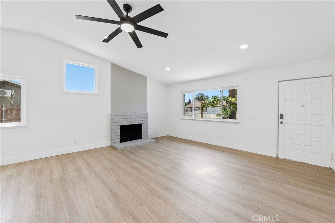
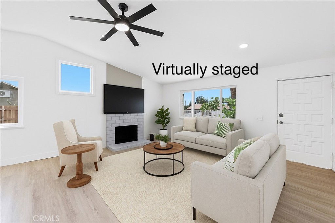
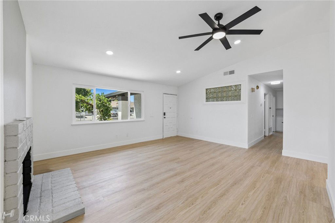
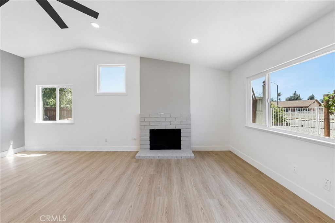
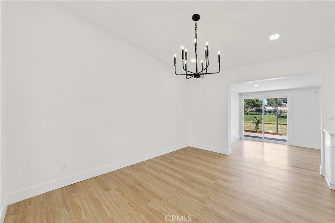
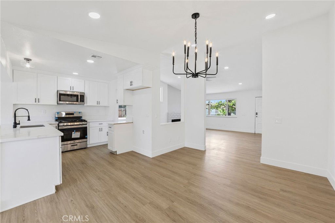
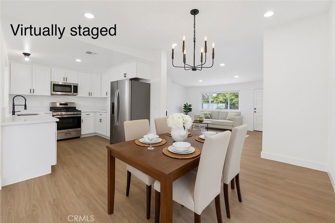
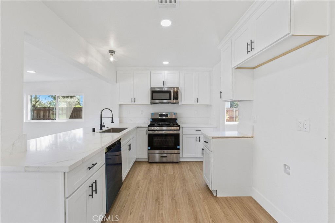
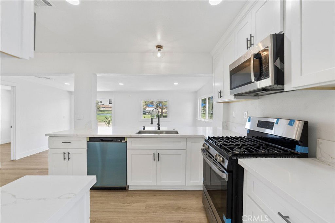
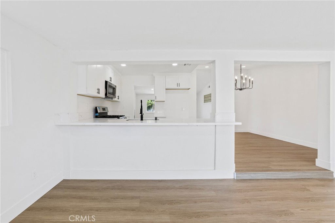
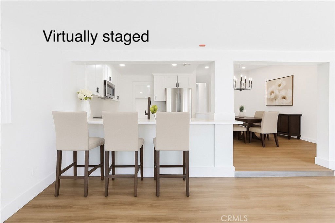
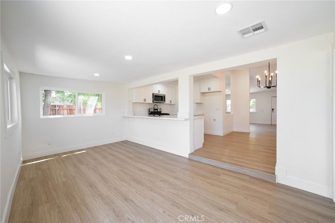
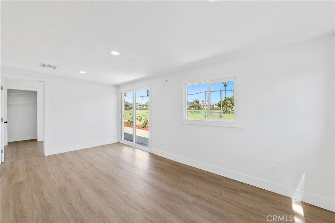
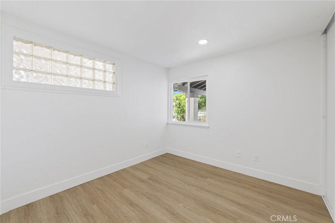
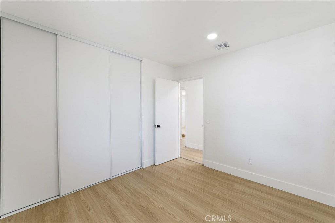
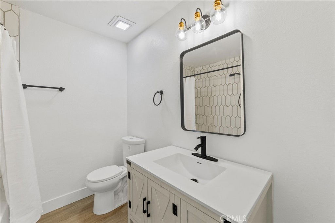
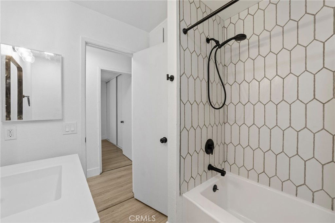
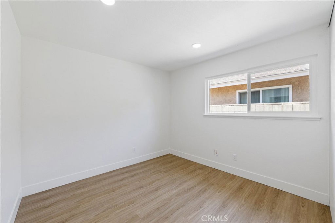
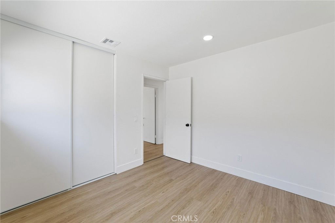
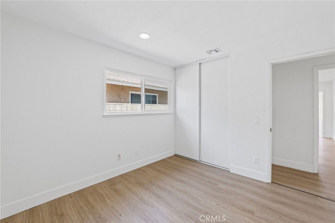
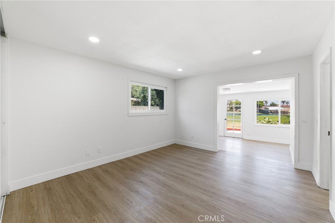
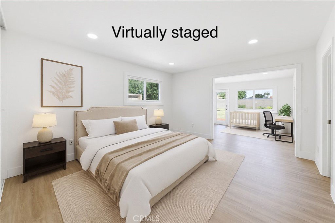
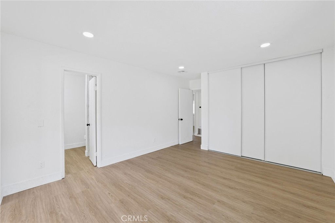
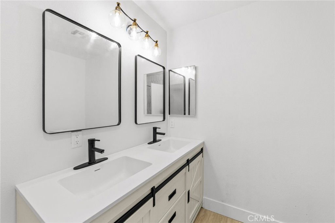
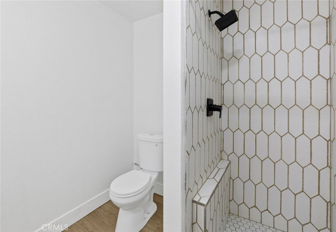
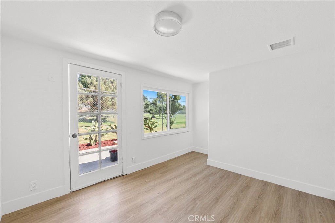
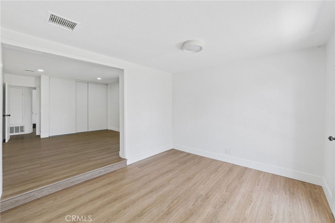
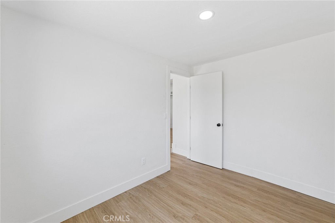
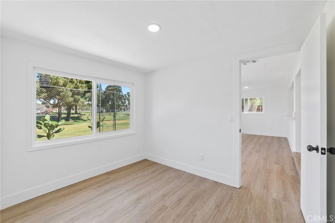
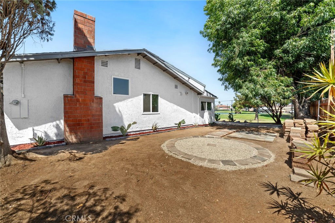
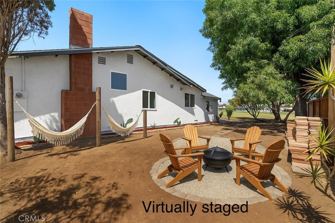
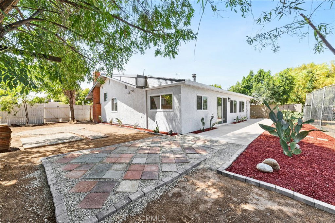
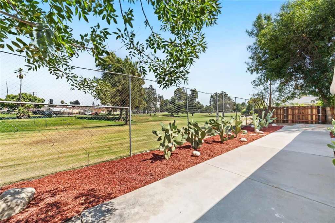
/u.realgeeks.media/murrietarealestatetoday/irelandgroup-logo-horizontal-400x90.png)