900 Island Drive Unit 106, Rancho Mirage, CA 92270
- $549,000
- 2
- BD
- 2
- BA
- 1,908
- SqFt
- List Price
- $549,000
- Status
- ACTIVE
- MLS#
- 219132071DA
- Bedrooms
- 2
- Bathrooms
- 2
- Living Sq. Ft
- 1,908
- Lot Size(apprx.)
- 1,089,000
- Property Type
- Condo
- Year Built
- 1975
Property Description
Spacious First-Floor Condo with Mountain Views in Desert IslandEnjoy resort-style living in this beautifully updated first-floor condo with sweeping views of the San Jacinto Mountains. Featuring an open-concept layout, the kitchen flows effortlessly into the living and dining areas--ideal for entertaining or relaxing.A large slate-tiled terrace extends your living space outdoors, perfect for morning coffee or evening sunsets. The primary suite includes a walk-in closet with custom built-ins for optimal storage and organization.Located in the exclusive Desert Island community--a 25-acre gated oasis in Rancho Mirage--this home is surrounded by a sparkling lake and an 18-hole championship golf course. Residents enjoy an unmatched lifestyle with access to:Heated swimming pools and spasTennis and pickleball courtsScenic walking paths and fruit treesPedal boats and catch-and-release fishing24-hour guard-gated securityHOA dues include most utilities, cable TV, and internet, offering added value and convenience.Don't miss this rare opportunity for luxury, location, and lifestyle--all in one!Buyer to verify square footage.
Additional Information
- Pool
- Yes
- View
- Golf Course, Hills, Mountain(s)
- Cooling
- Yes
- Laundry Location
- Laundry Room
Mortgage Calculator
Listing courtesy of Listing Agent: Sean Carbajal (seanhomes@yahoo.com) from Listing Office: HomeSmart.
Based on information from California Regional Multiple Listing Service, Inc. as of . This information is for your personal, non-commercial use and may not be used for any purpose other than to identify prospective properties you may be interested in purchasing. Display of MLS data is usually deemed reliable but is NOT guaranteed accurate by the MLS. Buyers are responsible for verifying the accuracy of all information and should investigate the data themselves or retain appropriate professionals. Information from sources other than the Listing Agent may have been included in the MLS data. Unless otherwise specified in writing, Broker/Agent has not and will not verify any information obtained from other sources. The Broker/Agent providing the information contained herein may or may not have been the Listing and/or Selling Agent.
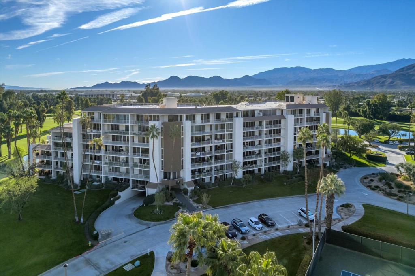
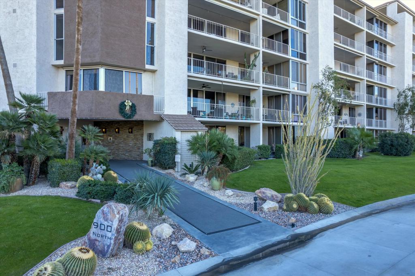
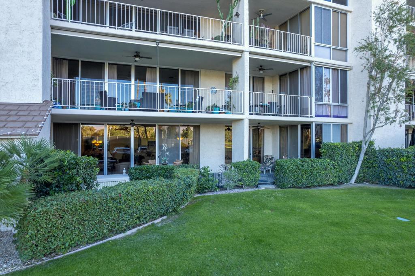
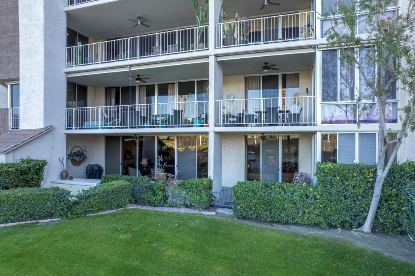
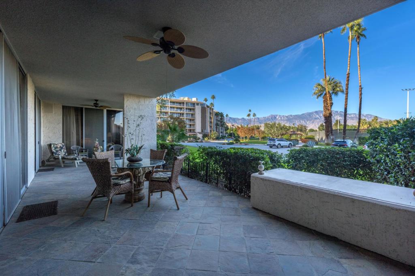
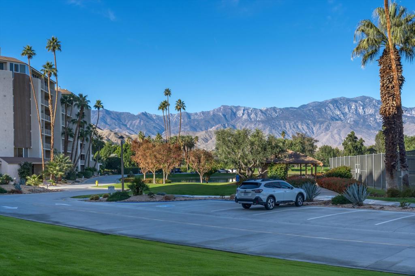
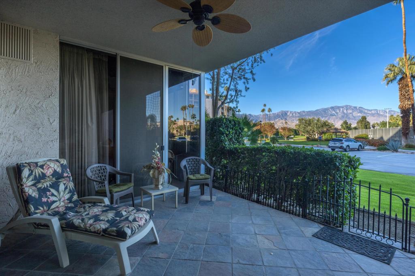
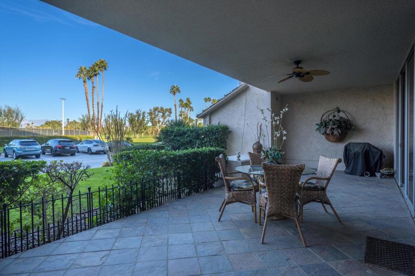
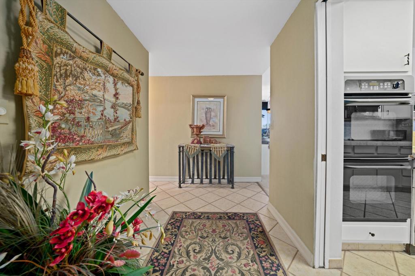
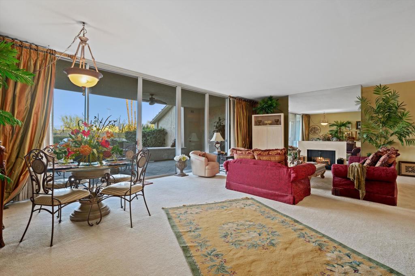
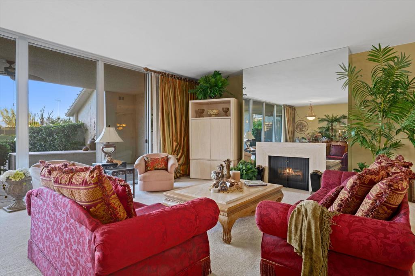
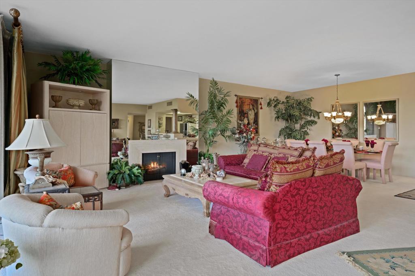
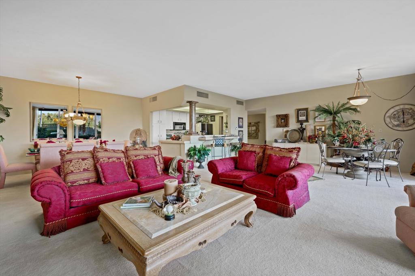
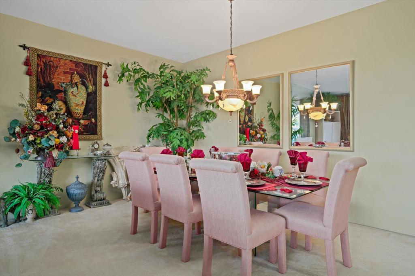
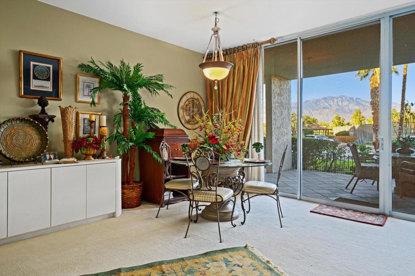
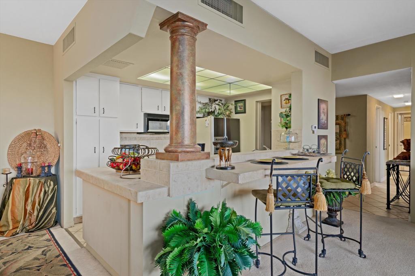
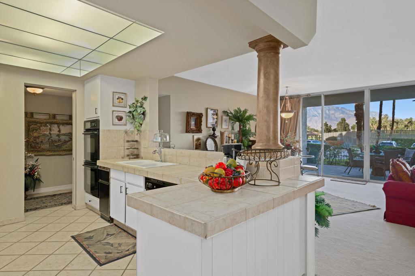
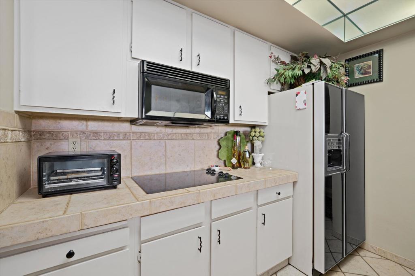
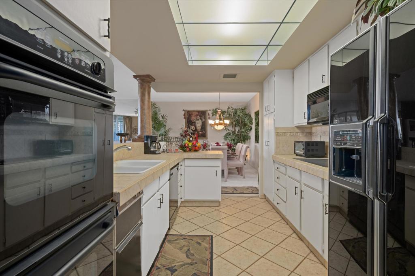
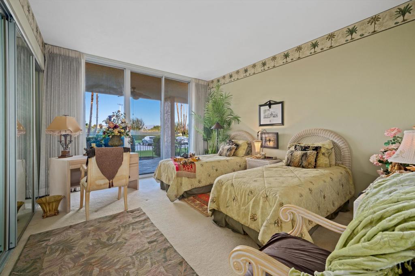
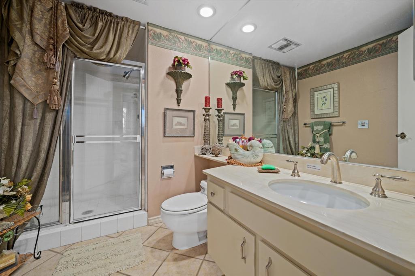
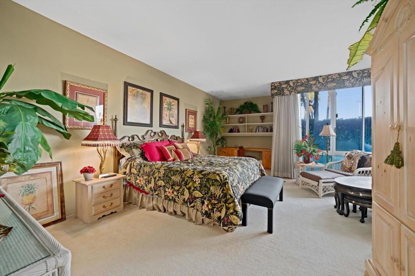
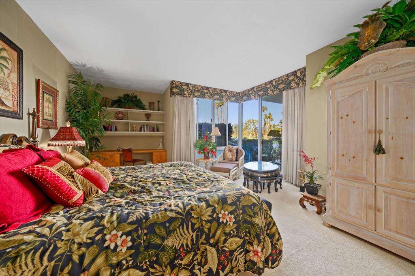
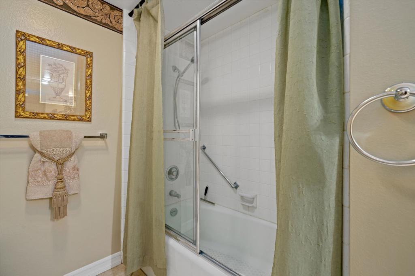
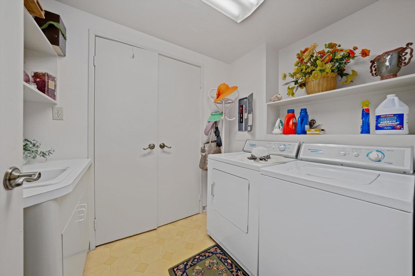
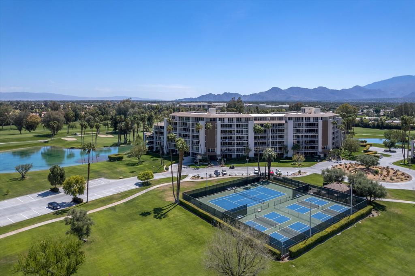
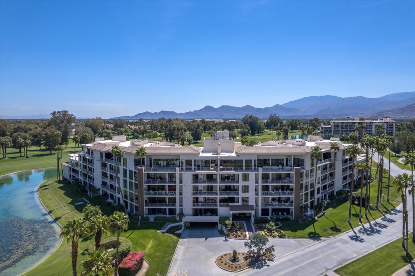
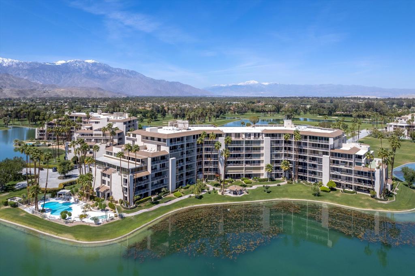
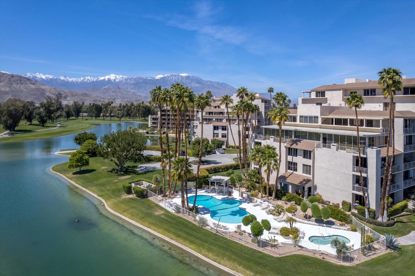
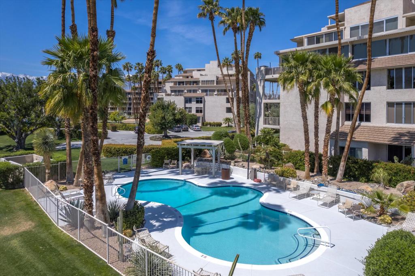
/u.realgeeks.media/murrietarealestatetoday/irelandgroup-logo-horizontal-400x90.png)