19570 Vermillion Ln, Apple Valley, CA 92308
- $450,000
- 2
- BD
- 3
- BA
- 2,167
- SqFt
- List Price
- $450,000
- Status
- ACTIVE UNDER CONTRACT
- MLS#
- IG25152442
- Bedrooms
- 2
- Bathrooms
- 3
- Living Sq. Ft
- 2,167
- Property Type
- Single Family Residential
- Year Built
- 2005
Property Description
Elegant Golf Course Living in the Coveted Sun City 55+ Community Welcome to your serene retreat nestled along the pristine fairways of the highly sought-after Ashwood Golf Course. This exquisite 2 bedroom, 2.5 bathroom residence offers refined living in a vibrant 55+ community, blending comfort, luxury, and breathtaking views in every direction. Step inside to discover a spacious open-concept floor plan, perfect for both relaxing and entertaining. The expansive living room boasts a cozy fireplace, soaring ceilings, and walls of windows that flood the space with natural light while offering uninterrupted views of the lush, manicured greens. Enjoy effortless entertaining in the dedicated dining area or gather around the chef-inspired kitchen, complete with brand new updated appliances, generous cabinetry, a center island, and ample counter space designed for both beauty and functionality. Just off the main living area, a versatile den awaitsideal as a home office, gym, creative studio, or second sitting areaand is conveniently accompanied by a stylish half-bath for guests. The primary suite is your private sanctuary, featuring a spa-like bathroom with dual sinks, a soaking tub, walk-in shower, and an enormous walk-in closet with room for all your wardrobe and storage needs. An additional junior suite offers a private attached bathroom, perfect for hosting guests in comfort and privacy. The laundry room is both practical and spacious, offering a built-in sink, additional cabinetry, and storage for linens and towels. Outside, unwind under the covered patio and take in panoramic Elegant Golf Course Living in the Coveted Sun City 55+ Community Welcome to your serene retreat nestled along the pristine fairways of the highly sought-after Ashwood Golf Course. This exquisite 2 bedroom, 2.5 bathroom residence offers refined living in a vibrant 55+ community, blending comfort, luxury, and breathtaking views in every direction. Step inside to discover a spacious open-concept floor plan, perfect for both relaxing and entertaining. The expansive living room boasts a cozy fireplace, soaring ceilings, and walls of windows that flood the space with natural light while offering uninterrupted views of the lush, manicured greens. Enjoy effortless entertaining in the dedicated dining area or gather around the chef-inspired kitchen, complete with brand new updated appliances, generous cabinetry, a center island, and ample counter space designed for both beauty and functionality. Just off the main living area, a versatile den awaitsideal as a home office, gym, creative studio, or second sitting areaand is conveniently accompanied by a stylish half-bath for guests. The primary suite is your private sanctuary, featuring a spa-like bathroom with dual sinks, a soaking tub, walk-in shower, and an enormous walk-in closet with room for all your wardrobe and storage needs. An additional junior suite offers a private attached bathroom, perfect for hosting guests in comfort and privacy. The laundry room is both practical and spacious, offering a built-in sink, additional cabinetry, and storage for linens and towels. Outside, unwind under the covered patio and take in panoramic golf course views, ideal for alfresco dining or quiet mornings with a cup of coffee. Enjoy the best of active adult living with access to community amenities including a sparkling pool and spa, sport courts, a clubhouse, and an on-site restaurantall designed to foster relaxation, recreation, and connection. A spacious two-car garage with dedicated golf cart space completes this exceptional offering. Whether you're seeking a peaceful retreat or a hub for vibrant community living, this stunning Ashwood home is your perfect next chapter.
Additional Information
- View
- Golf Course, Mountain(s)
- Frontage
- Golf Course
- Stories
- 1
- Cooling
- Central Air
Mortgage Calculator
Listing courtesy of Listing Agent: KRYSTLE ROTH (909-273-9949) from Listing Office: KELLER WILLIAMS REALTY.

This information is deemed reliable but not guaranteed. You should rely on this information only to decide whether or not to further investigate a particular property. BEFORE MAKING ANY OTHER DECISION, YOU SHOULD PERSONALLY INVESTIGATE THE FACTS (e.g. square footage and lot size) with the assistance of an appropriate professional. You may use this information only to identify properties you may be interested in investigating further. All uses except for personal, non-commercial use in accordance with the foregoing purpose are prohibited. Redistribution or copying of this information, any photographs or video tours is strictly prohibited. This information is derived from the Internet Data Exchange (IDX) service provided by San Diego MLS®. Displayed property listings may be held by a brokerage firm other than the broker and/or agent responsible for this display. The information and any photographs and video tours and the compilation from which they are derived is protected by copyright. Compilation © 2025 San Diego MLS®,
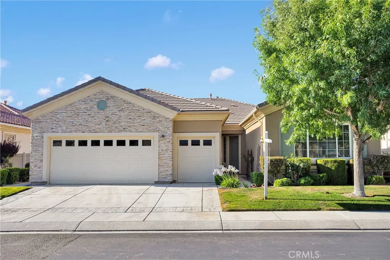
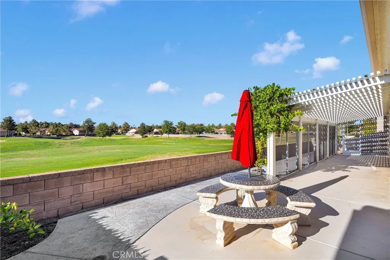
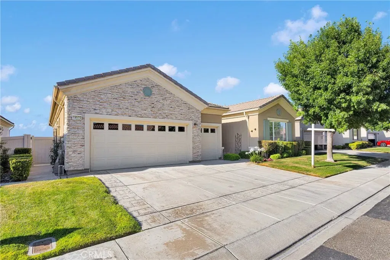
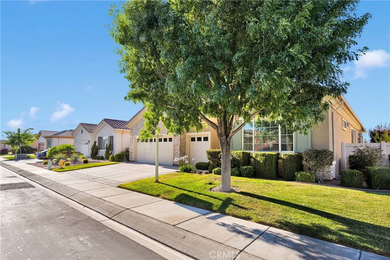
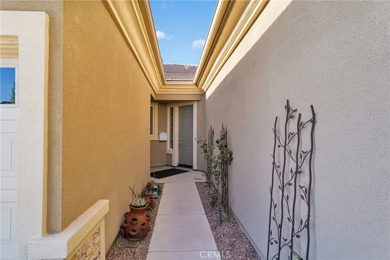
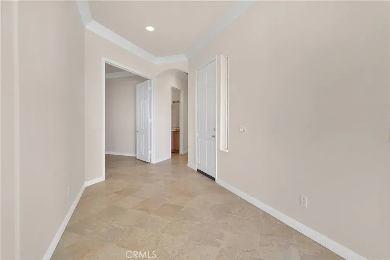
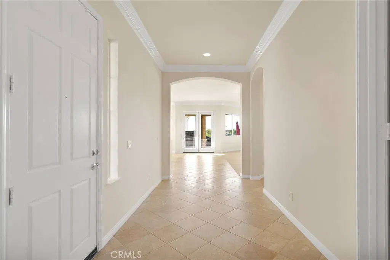
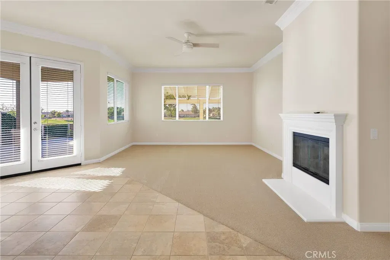
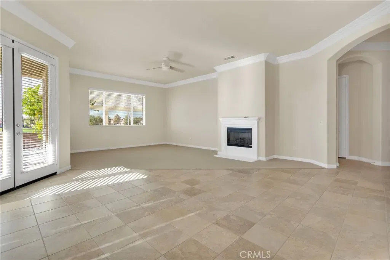
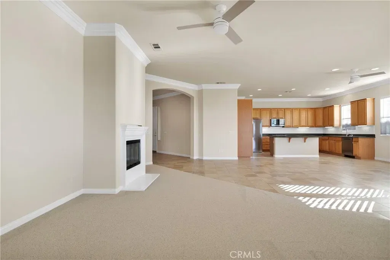
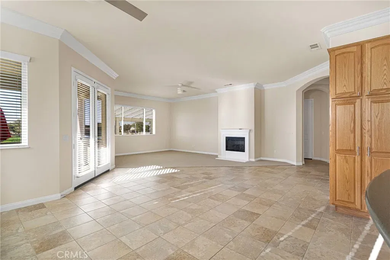
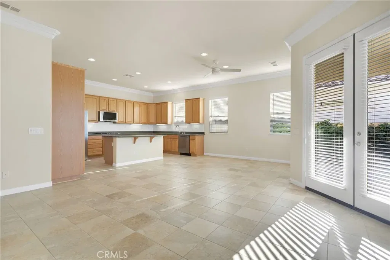
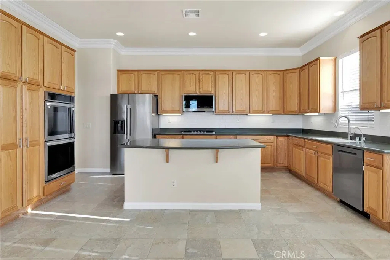
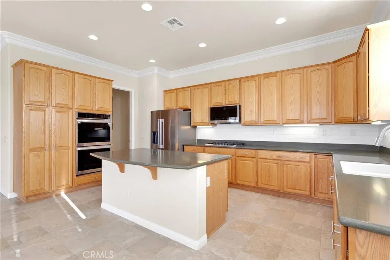
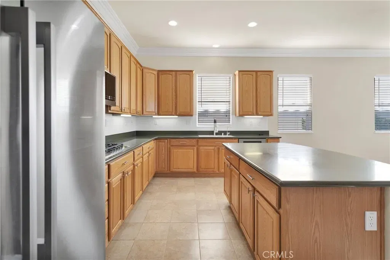
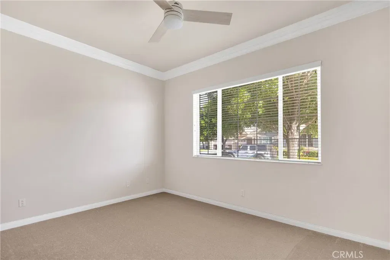
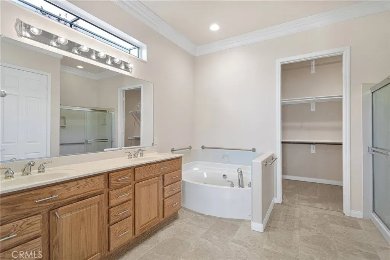
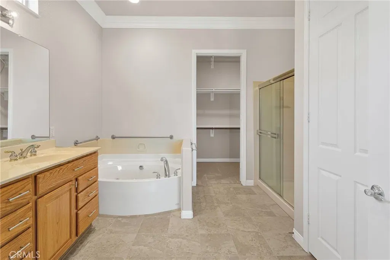
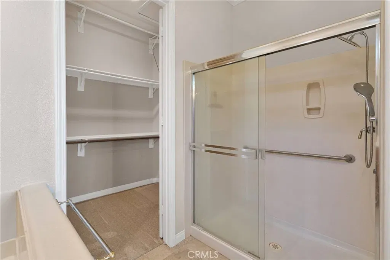
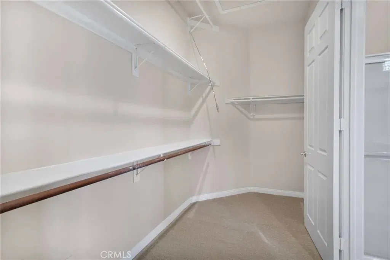
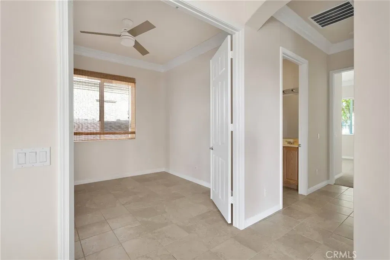
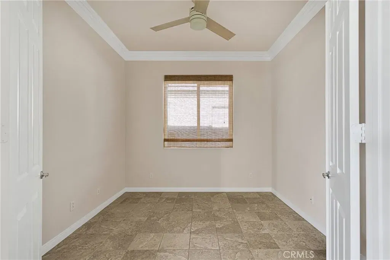
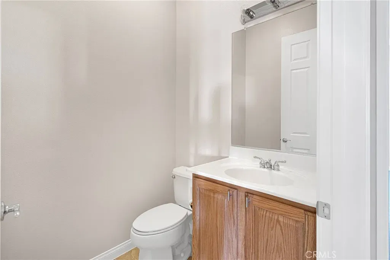
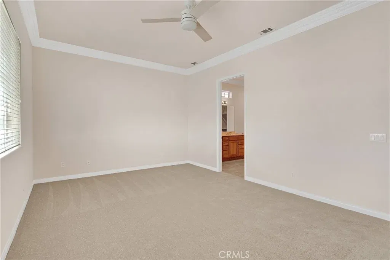
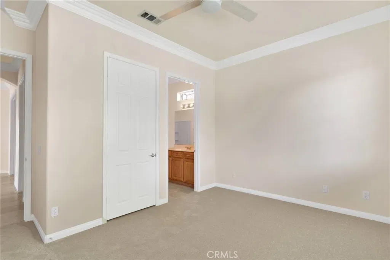
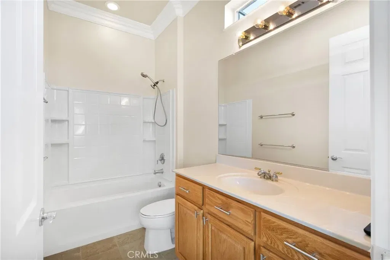
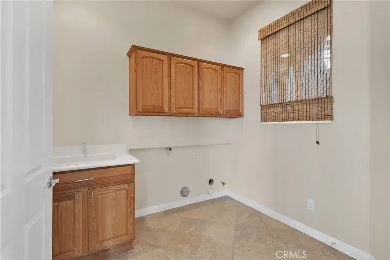
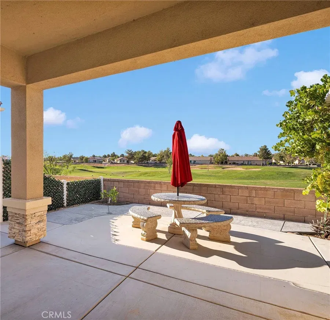
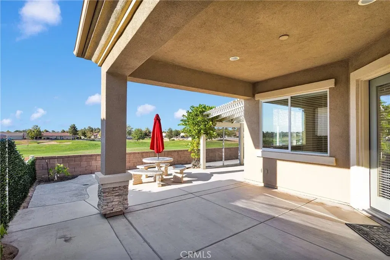
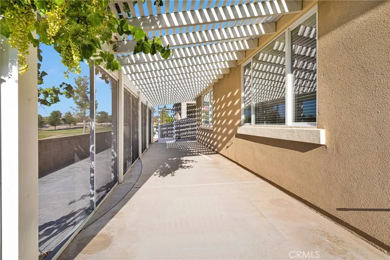
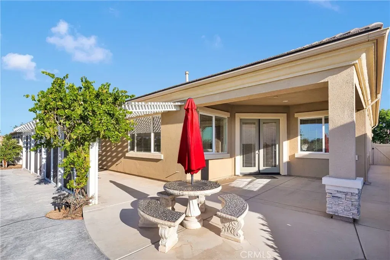
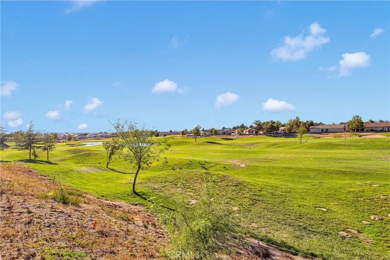
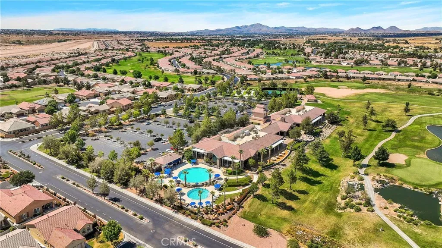
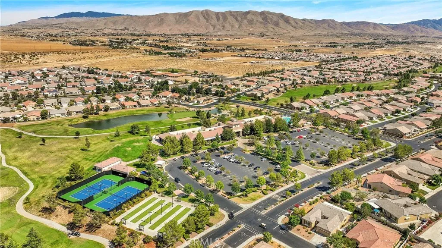
/u.realgeeks.media/murrietarealestatetoday/irelandgroup-logo-horizontal-400x90.png)