885 Oakland Hills Drive, Banning, CA 92220
- $449,500
- 3
- BD
- 3
- BA
- 1,837
- SqFt
- List Price
- $449,500
- Status
- ACTIVE
- MLS#
- P1-22562
- Bedrooms
- 3
- Bathrooms
- 3
- Living Sq. Ft
- 1,837
- Lot Size(apprx.)
- 4,356
- Property Type
- Single Family Residential
- Year Built
- 1989
Property Description
Possible Loan Assumption! Welcome home to 885 Oakland Hills Drive. This turnkey home is located within the desirable community of Sun Lakes Country Club, where resort life awaits you. The open floor plan offers 1,837 square feet of living space, with a large primary bedroom downstairs and an en suite bathroom, 2 additional upstairs bedrooms, a full bathroom, and a half bathroom downstairs. The kitchen features stainless steel appliances, ample cabinetry, granite countertops, and a well-sized kitchen island with room for seating, plus many more upgrades throughout the home. Step into your manicured landscaped backyard, ideal for entertaining or just relaxing. Enjoy the amazing mountain views and golf course views from the upstairs rooms. Equipped with Tesla solar panels and a backup battery, keeping your energy costs down. Sun Lakes Country Club is an active 55+ guard-gated community offering access to championship golf courses. The main clubhouse offers banquet facilities, a restaurant, a bar and lounge area, a host of community events, and a variety of social clubs. Enjoy both indoor and outdoor pools and spas, fitness facilities, various sports courts, and much more. The community is conveniently located near shopping centers, restaurants, and entertainment with easy freeway access and only a short drive to nearby Palm Springs. This home is ready for you to enjoy the resort life, a blend of tranquility and vibrant social engagement. Make this home your ever-after home!
Additional Information
- Pool
- Yes
- View
- Golf Course, Mountain(s)
- Frontage
- Private Road
- Stories
- Two Levels
- Roof
- Spanish Tile
- Cooling
- Yes
- Laundry Location
- In Garage
Mortgage Calculator
Listing courtesy of Listing Agent: Robert Perez (robert@anppros.com) from Listing Office: Evernest Real Estate Advisors.
Based on information from California Regional Multiple Listing Service, Inc. as of . This information is for your personal, non-commercial use and may not be used for any purpose other than to identify prospective properties you may be interested in purchasing. Display of MLS data is usually deemed reliable but is NOT guaranteed accurate by the MLS. Buyers are responsible for verifying the accuracy of all information and should investigate the data themselves or retain appropriate professionals. Information from sources other than the Listing Agent may have been included in the MLS data. Unless otherwise specified in writing, Broker/Agent has not and will not verify any information obtained from other sources. The Broker/Agent providing the information contained herein may or may not have been the Listing and/or Selling Agent.
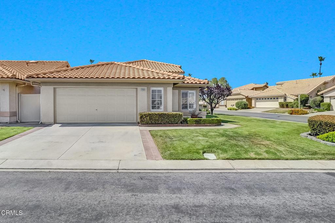
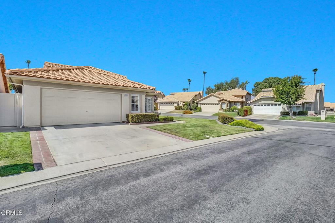
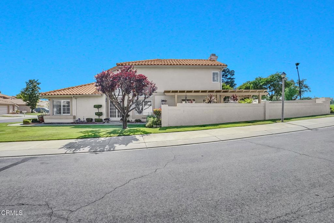
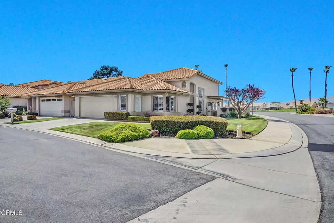
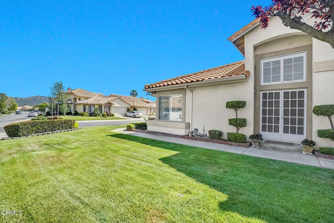
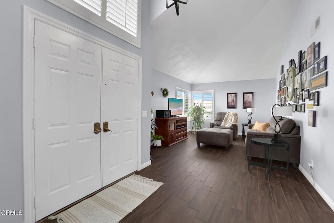
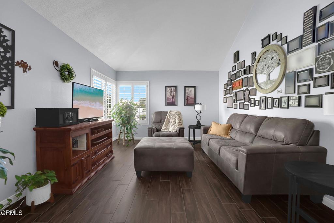
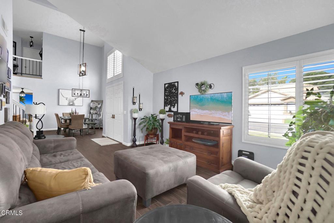
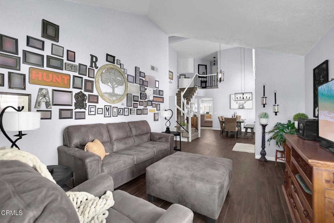
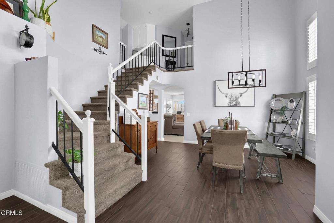
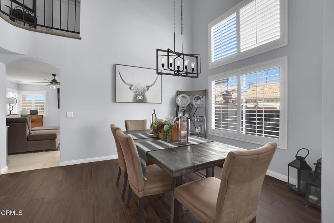
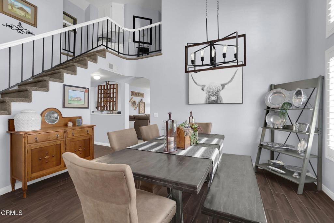
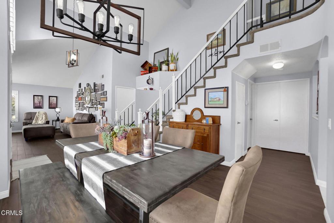
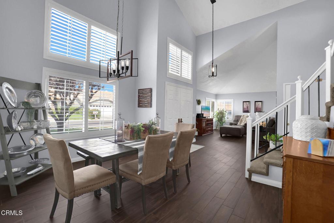
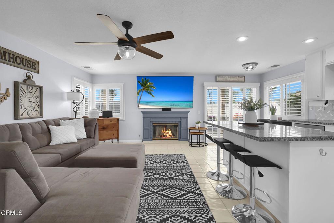
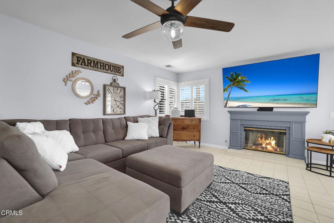
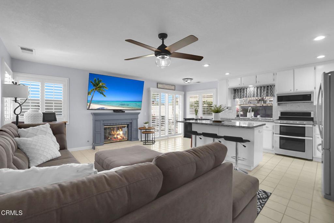
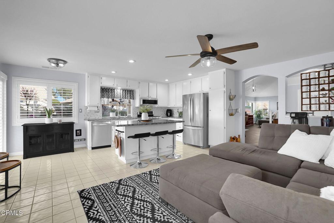
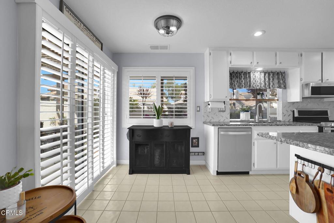
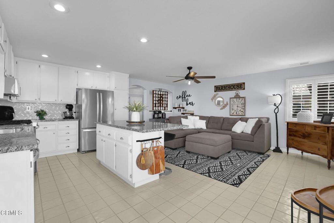
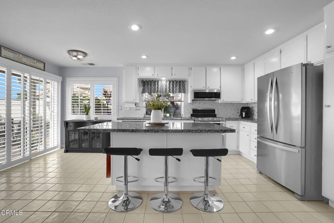
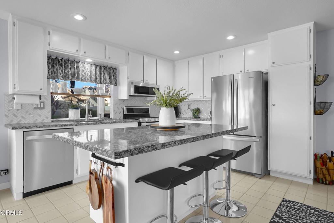
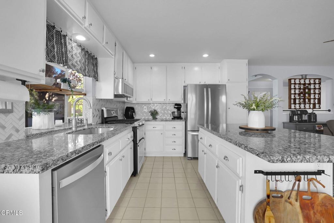
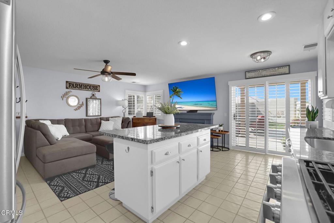
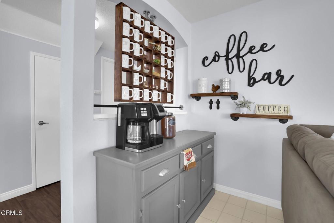
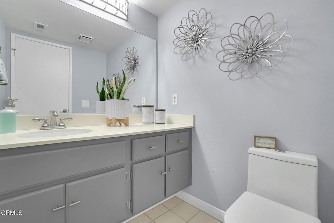
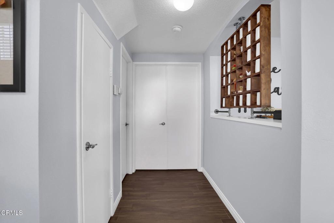
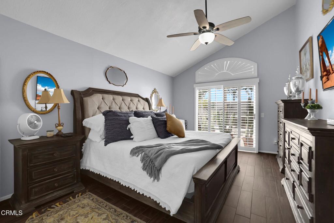
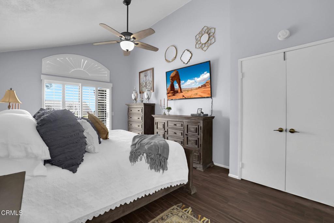
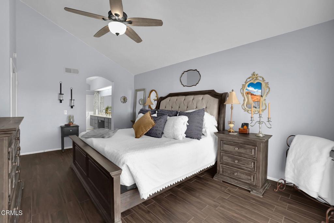
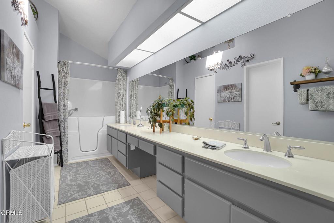
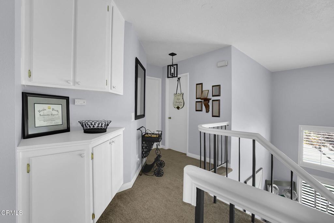
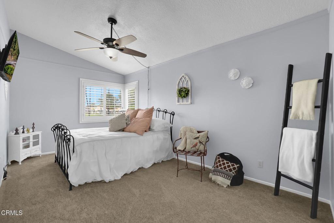
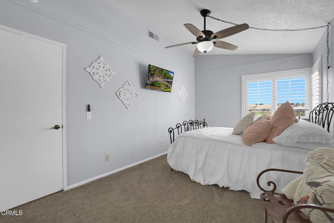
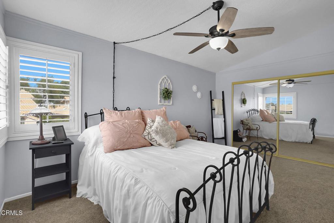
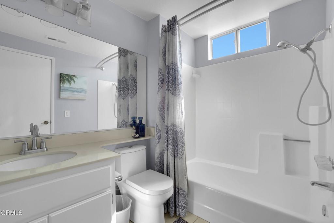
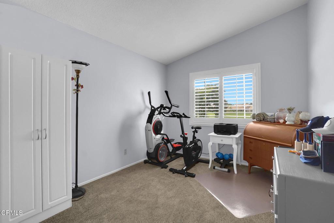
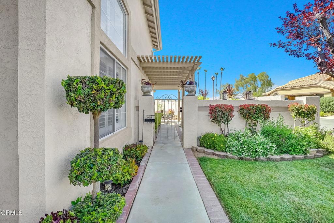
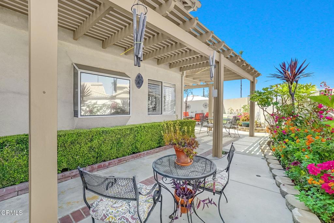
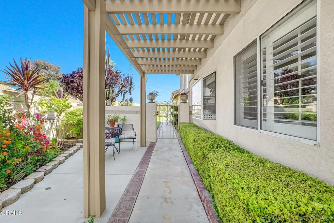
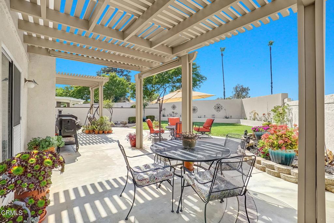
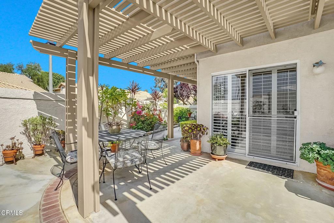
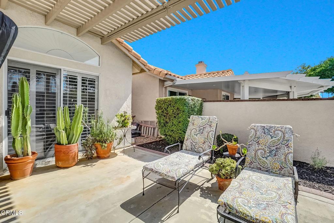
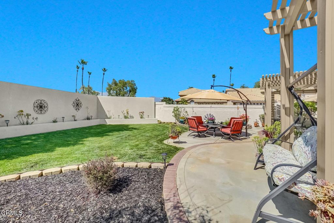
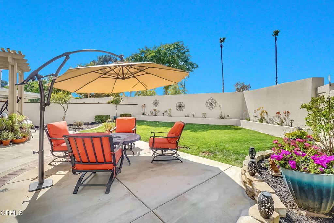
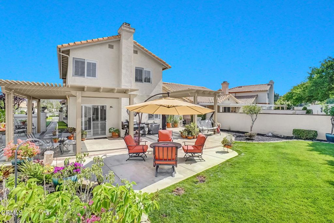
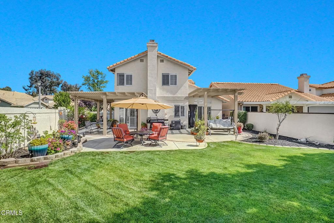
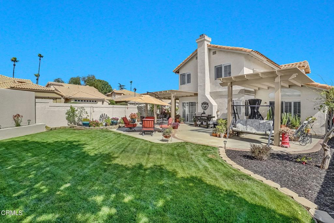
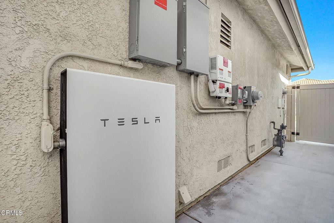
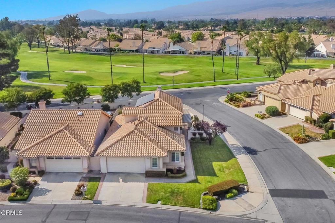
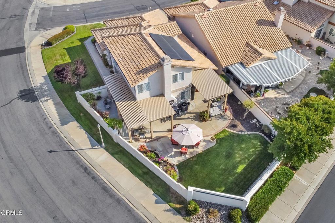
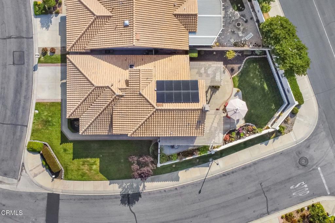
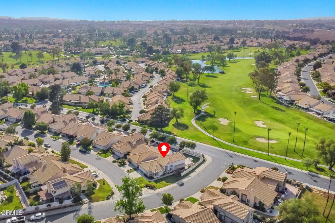
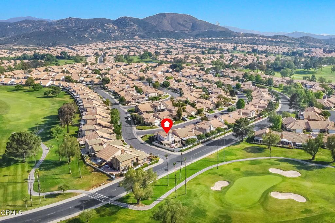
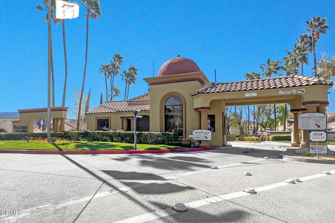
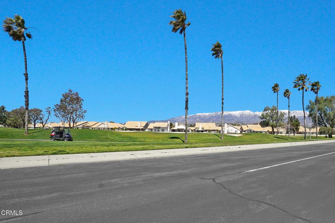
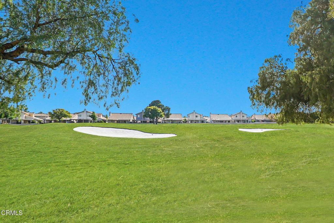
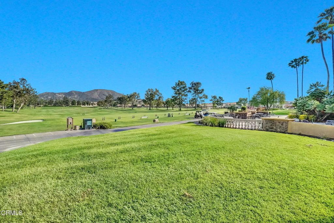
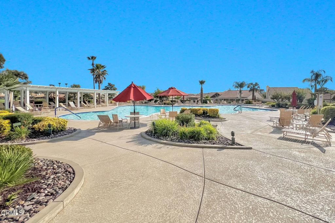
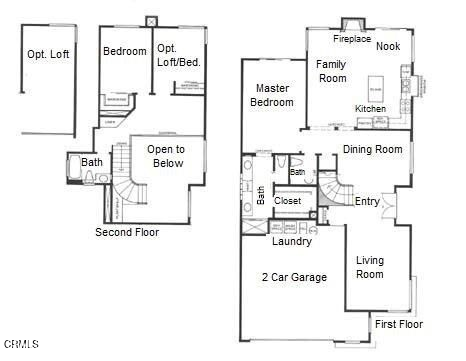
/u.realgeeks.media/murrietarealestatetoday/irelandgroup-logo-horizontal-400x90.png)