1075 Granville Dr, Newport Beach, CA 92660
- $5,295,000
- 2
- BD
- 2
- BA
- 2,410
- SqFt
- List Price
- $5,295,000
- Status
- ACTIVE
- MLS#
- NP25165177
- Bedrooms
- 2
- Bathrooms
- 2
- Living Sq. Ft
- 2,410
- Property Type
- Condo
- Year Built
- 1971
Property Description
Experience elevated coastal living in this exquisitely renovated Newport Beach view home. Completed in June, 2025, this upper corner unit is nestled in the exclusive, guard-gated Granville community. Blending modern design with high-end finishes and upgrades, this single-level residence offers panoramic views of the Newport Beach Country Clubs 9th fairway. Step through a custom pivot front door into a sun-filled, open-concept layout featuring vaulted ceilings, wide-plank hardwood floors, and floor-to-ceiling Fleetwood glass slider doors. The gourmet kitchen is a showstopper with custom European white oak cabinetry, Neolith countertops, Sub-Zero and Wolf appliances. The spacious island flows seamlessly into the dining and living areas, complete with a fireplace and built-ins. The primary suite is a peaceful retreat with fluted wainscoting, a sitting area, walk-in closet, and spa-inspired bath. A second bedroom, stylish hall bath, and versatile bonus room (ideal for an office or gym) complete the floor plan. A deep-blue laundry room adds functional flair. Upgrades include: lime-washed walls, RH and Rejuvenation decorative lighting and hardware, wired Palladiom roller shades and architectural keypads, Savant Smart Home Living Systems, new tankless water heater, and a finished 2-car garage. Enjoy resort-style amenitiesguard gate, 24/7 security on the golf course, a clubhouse, pool/spa. This is Newport Beach living at its finest. Experience elevated coastal living in this exquisitely renovated Newport Beach view home. Completed in June, 2025, this upper corner unit is nestled in the exclusive, guard-gated Granville community. Blending modern design with high-end finishes and upgrades, this single-level residence offers panoramic views of the Newport Beach Country Clubs 9th fairway. Step through a custom pivot front door into a sun-filled, open-concept layout featuring vaulted ceilings, wide-plank hardwood floors, and floor-to-ceiling Fleetwood glass slider doors. The gourmet kitchen is a showstopper with custom European white oak cabinetry, Neolith countertops, Sub-Zero and Wolf appliances. The spacious island flows seamlessly into the dining and living areas, complete with a fireplace and built-ins. The primary suite is a peaceful retreat with fluted wainscoting, a sitting area, walk-in closet, and spa-inspired bath. A second bedroom, stylish hall bath, and versatile bonus room (ideal for an office or gym) complete the floor plan. A deep-blue laundry room adds functional flair. Upgrades include: lime-washed walls, RH and Rejuvenation decorative lighting and hardware, wired Palladiom roller shades and architectural keypads, Savant Smart Home Living Systems, new tankless water heater, and a finished 2-car garage. Enjoy resort-style amenitiesguard gate, 24/7 security on the golf course, a clubhouse, pool/spa. This is Newport Beach living at its finest.
Additional Information
- View
- Golf Course, Peek, Trees/Woods
- Stories
- 1
- Cooling
- Central Air
Mortgage Calculator
Listing courtesy of Listing Agent: Katie Machoskie (949-355-9722) from Listing Office: Compass.

This information is deemed reliable but not guaranteed. You should rely on this information only to decide whether or not to further investigate a particular property. BEFORE MAKING ANY OTHER DECISION, YOU SHOULD PERSONALLY INVESTIGATE THE FACTS (e.g. square footage and lot size) with the assistance of an appropriate professional. You may use this information only to identify properties you may be interested in investigating further. All uses except for personal, non-commercial use in accordance with the foregoing purpose are prohibited. Redistribution or copying of this information, any photographs or video tours is strictly prohibited. This information is derived from the Internet Data Exchange (IDX) service provided by San Diego MLS®. Displayed property listings may be held by a brokerage firm other than the broker and/or agent responsible for this display. The information and any photographs and video tours and the compilation from which they are derived is protected by copyright. Compilation © 2025 San Diego MLS®,
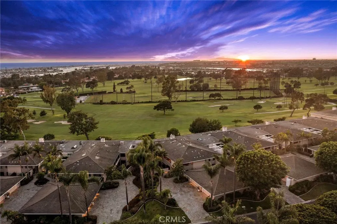
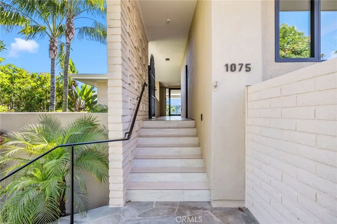
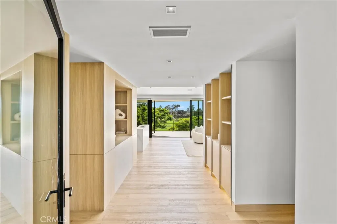
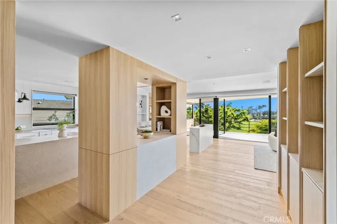
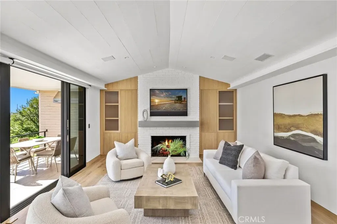
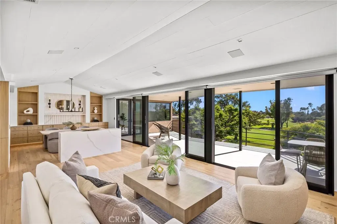
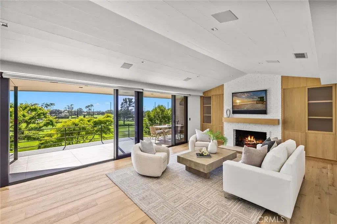
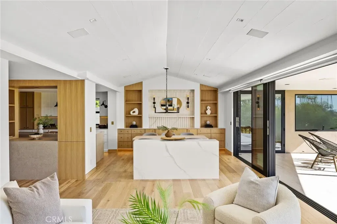
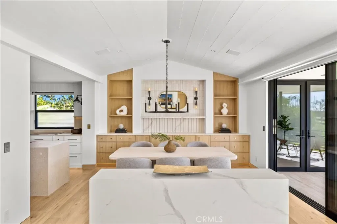
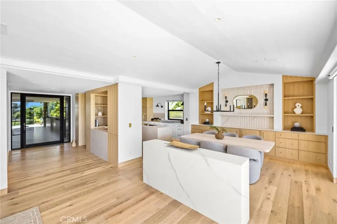
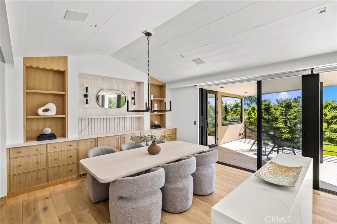
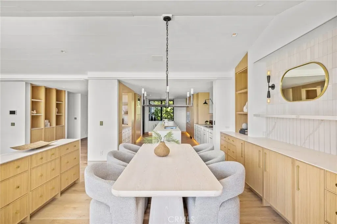
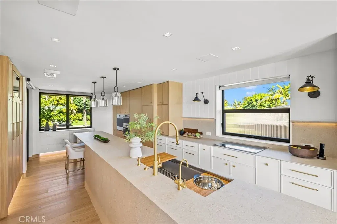
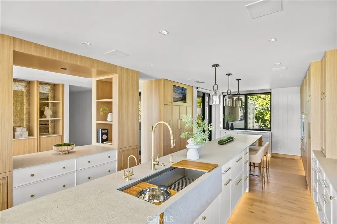
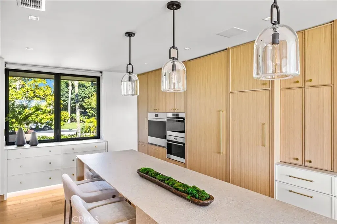
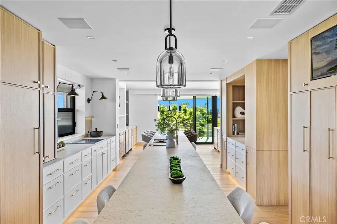
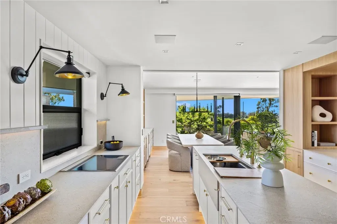
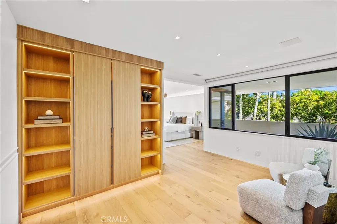
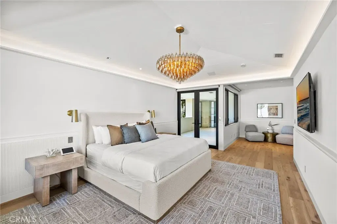
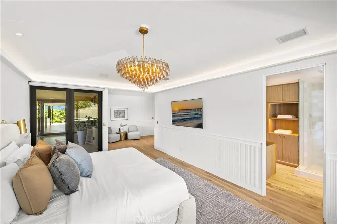
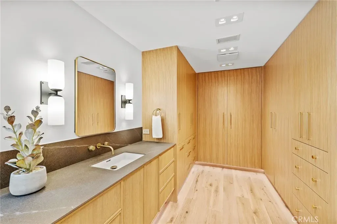
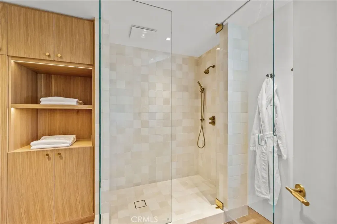
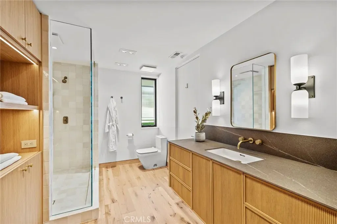
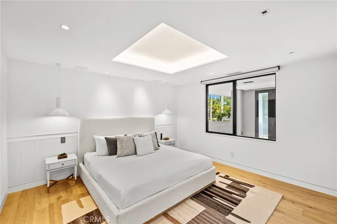
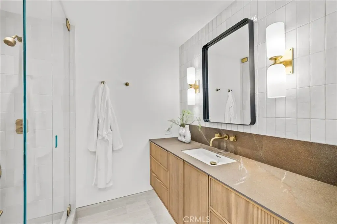
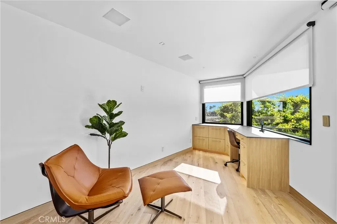
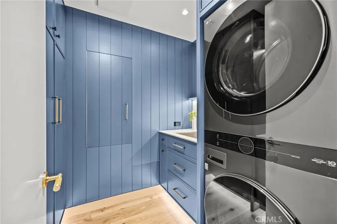
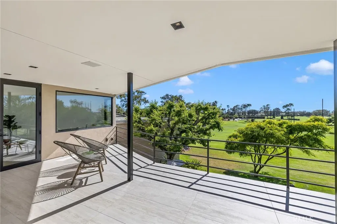
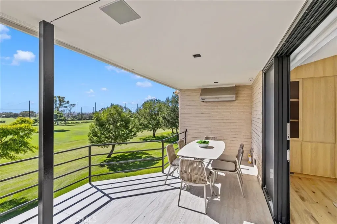
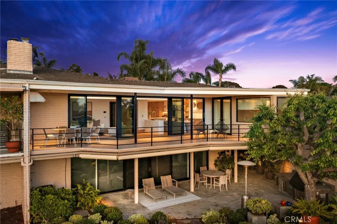
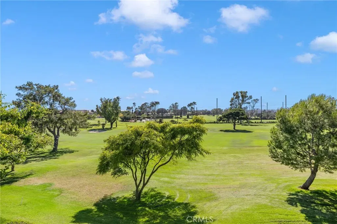
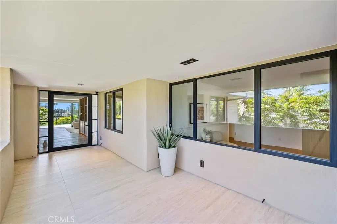
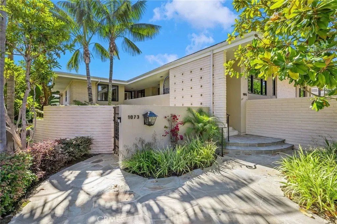
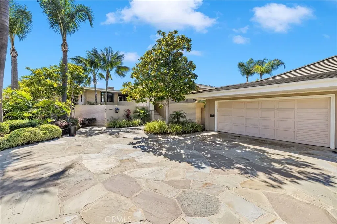
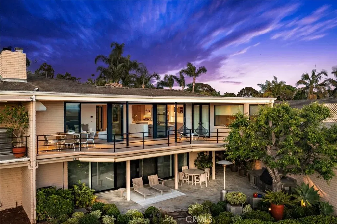
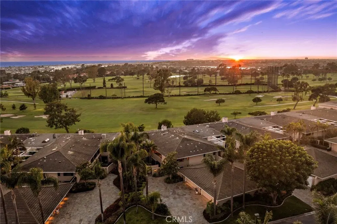
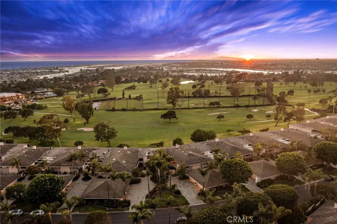
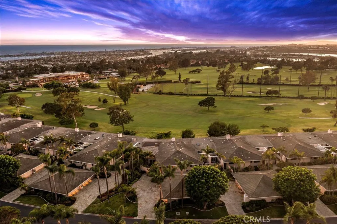
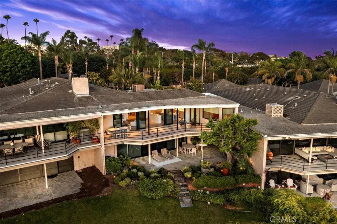
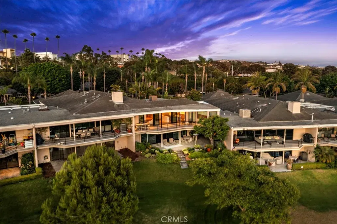
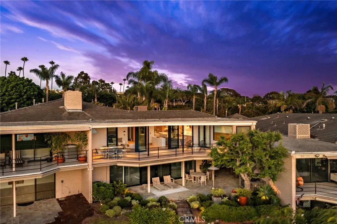
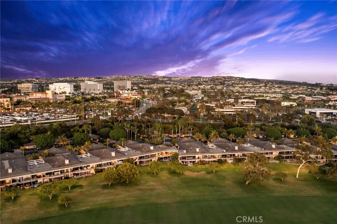
/u.realgeeks.media/murrietarealestatetoday/irelandgroup-logo-horizontal-400x90.png)