42660 Iowa Street, Palm Desert, CA 92211
- $428,000
- 2
- BD
- 2
- BA
- 1,064
- SqFt
- List Price
- $428,000
- Status
- ACTIVE
- MLS#
- PW25092678
- Bedrooms
- 2
- Bathrooms
- 2
- Living Sq. Ft
- 1,064
- Lot Size(apprx.)
- 6,534
- Property Type
- Single Family Residential
- Year Built
- 1961
Property Description
Charming Golf Course Home in Palm Desert Country Club Don’t miss this wonderful opportunity to own a home situated directly on the championship golf course of Palm Desert Country Club. This light-filled, 2-bedroom, 2-bath residence features an open floor plan and fresh interior and exterior paint, complemented by beautiful neutral laminate flooring throughout. Newly updated windows and a sliding glass door invite natural light into the living space while offering picturesque views of the golf course. The spacious living and dining areas provide the perfect setting for entertaining family and friends. The kitchen includes abundant cabinetry, generous counter space, and a brand-new electric range—ideal for everyday cooking and casual gatherings. Step outside to a peaceful backyard patio overlooking the 7th fairway, where you can enjoy sweeping golf course views and tranquil morning sunrises. Additional features include a separate laundry room with shelving, a convenient storage room, and an oversized one-car garage with an automatic opener. Residents enjoy a resort-style lifestyle with easy access to the golf course, community pools, clubhouse, shopping, and dining. This home offers the perfect blend of comfort, convenience, and classic desert living. Let me know if you want a version tailored for social media or MLS formats.
Additional Information
- View
- Golf Course
- Stories
- One Level
- Roof
- Shingle
- Cooling
- Yes
- Laundry Location
- Washer Hookup, Laundry Room
- Patio
- Covered, Front Porch
Mortgage Calculator
Listing courtesy of Listing Agent: Cheryl Korte (ckrelo@aol.com) from Listing Office: BHHS CA Properties.
Based on information from California Regional Multiple Listing Service, Inc. as of . This information is for your personal, non-commercial use and may not be used for any purpose other than to identify prospective properties you may be interested in purchasing. Display of MLS data is usually deemed reliable but is NOT guaranteed accurate by the MLS. Buyers are responsible for verifying the accuracy of all information and should investigate the data themselves or retain appropriate professionals. Information from sources other than the Listing Agent may have been included in the MLS data. Unless otherwise specified in writing, Broker/Agent has not and will not verify any information obtained from other sources. The Broker/Agent providing the information contained herein may or may not have been the Listing and/or Selling Agent.
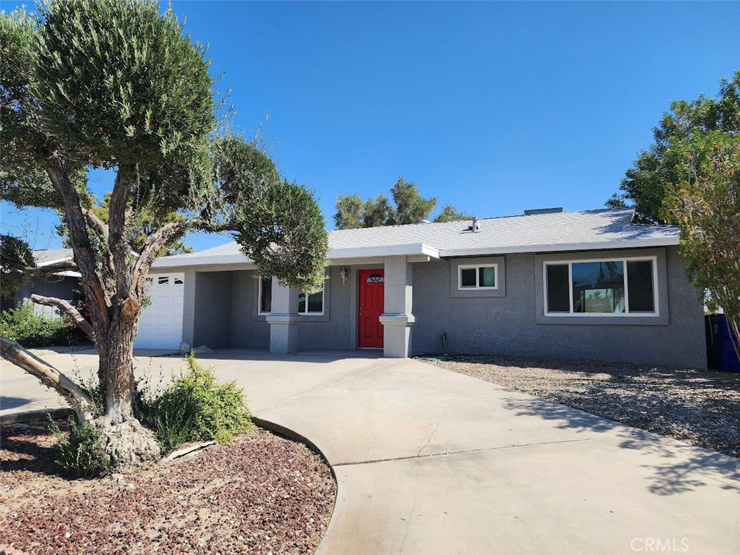



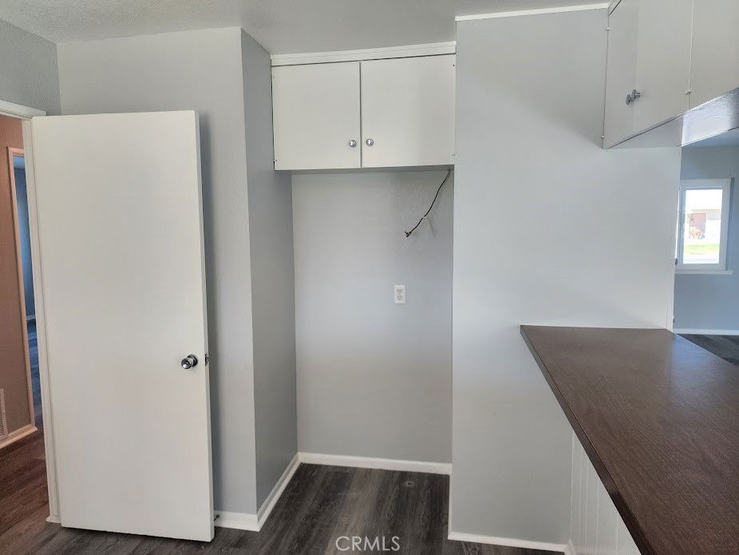



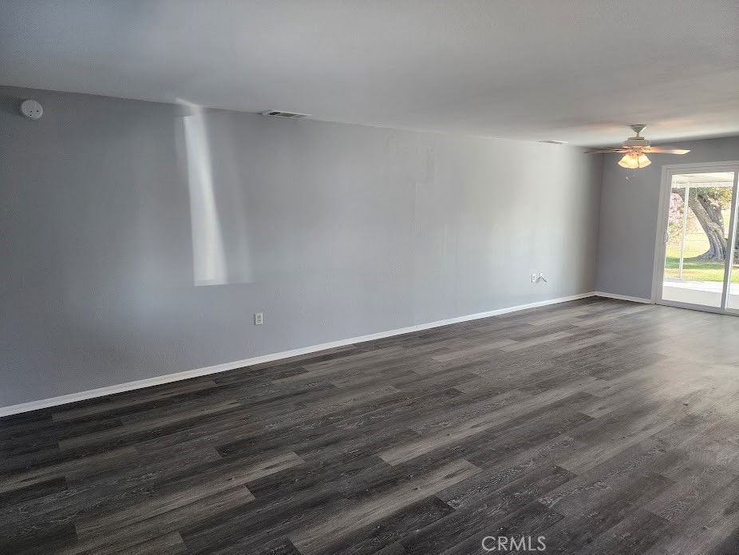



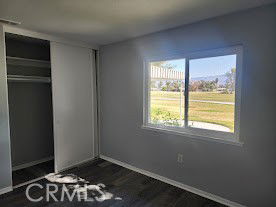

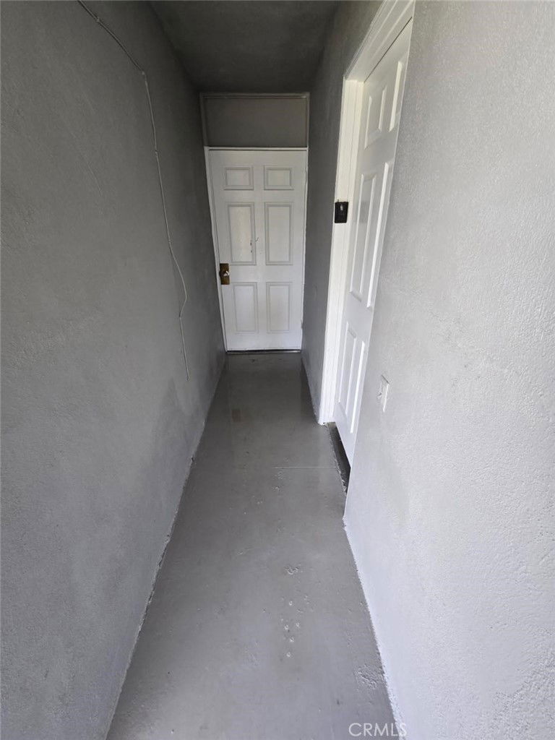



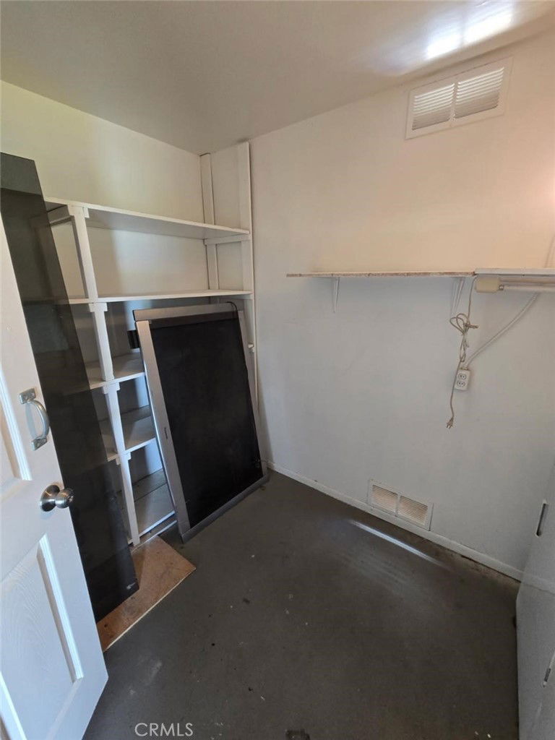
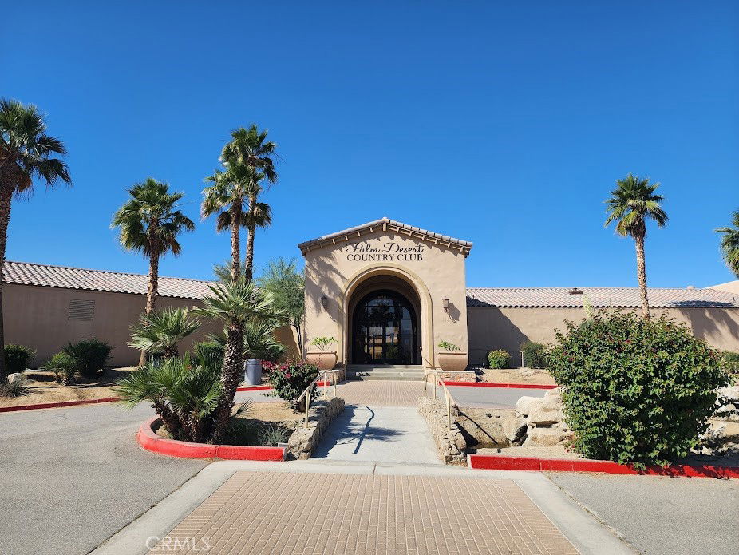
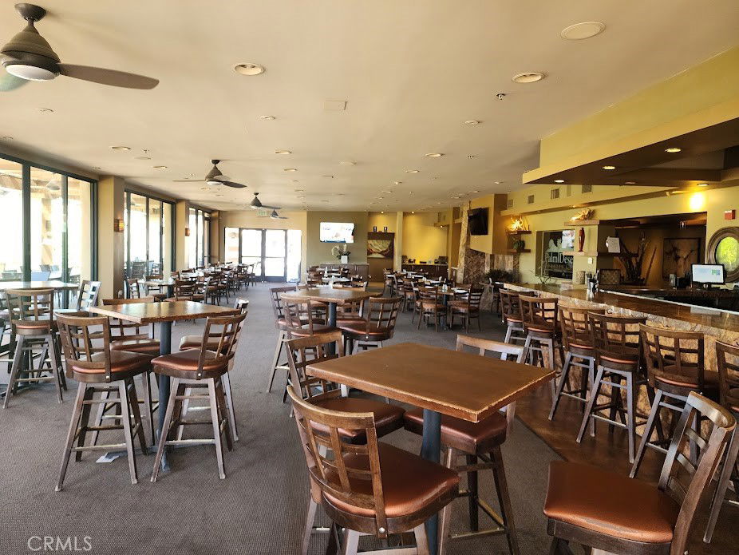



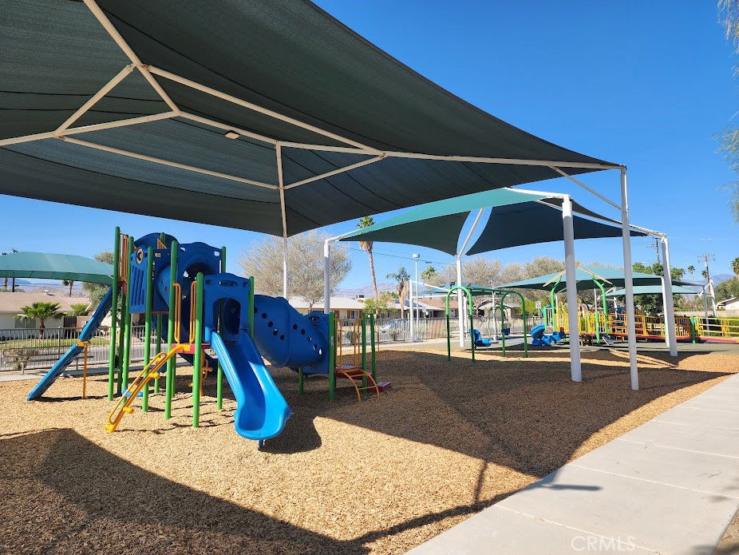
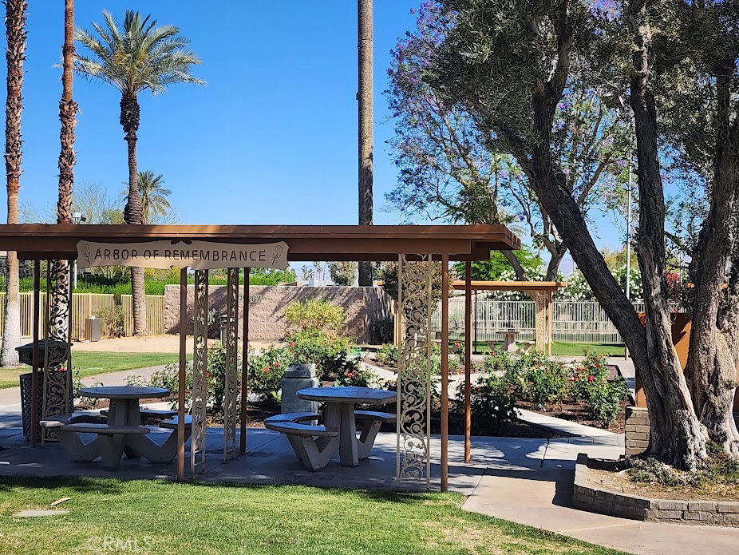
/u.realgeeks.media/murrietarealestatetoday/irelandgroup-logo-horizontal-400x90.png)