15143 Tournament Dr, Helendale, CA 92342
- $377,530
- 3
- BD
- 2
- BA
- 2,079
- SqFt
- List Price
- $377,530
- Status
- ACTIVE
- MLS#
- SW25175536
- Bedrooms
- 3
- Bathrooms
- 2
- Living Sq. Ft
- 2,079
- Property Type
- Single Family Residential
- Year Built
- 1987
Property Description
Welcome to Silver Lakes Living! This charming 3-bedroom, 2-bath home offers the perfect blend of comfort, style, and resort-style amenities. Situated in the sought-after Silver Lakes community, this property features breathtaking backyard views of the 27-hole championship golf course. Inside, the spacious open floor plan creates a seamless flow, perfect for entertaining or relaxing. The cozy fireplace adds warmth and charm for quiet evenings at home. The kitchen is a chefs delight with a brand-new double oven, a new dishwasher, and ample counter space for meal prep. Enjoy low-maintenance landscaping in both the front and back yards, giving you more time to take advantage of the communitys incredible amenitiestwo private lakes for boating and fishing, tennis and pickleball courts, a sandy beach, an Olympic-sized swimming pool, a fitness center, and much more. The included solar system adds efficiency and cost savings to this beautiful home. Whether youre looking for an active lifestyle or a peaceful retreat, this Silver Lakes gem delivers it all. Welcome to Silver Lakes Living! This charming 3-bedroom, 2-bath home offers the perfect blend of comfort, style, and resort-style amenities. Situated in the sought-after Silver Lakes community, this property features breathtaking backyard views of the 27-hole championship golf course. Inside, the spacious open floor plan creates a seamless flow, perfect for entertaining or relaxing. The cozy fireplace adds warmth and charm for quiet evenings at home. The kitchen is a chefs delight with a brand-new double oven, a new dishwasher, and ample counter space for meal prep. Enjoy low-maintenance landscaping in both the front and back yards, giving you more time to take advantage of the communitys incredible amenitiestwo private lakes for boating and fishing, tennis and pickleball courts, a sandy beach, an Olympic-sized swimming pool, a fitness center, and much more. The included solar system adds efficiency and cost savings to this beautiful home. Whether youre looking for an active lifestyle or a peaceful retreat, this Silver Lakes gem delivers it all.
Additional Information
- View
- Golf Course
- Stories
- 1
- Cooling
- Central Air
Mortgage Calculator
Listing courtesy of Listing Agent: Antoine Robinson (619-354-8027) from Listing Office: BOLD Realty Group.

This information is deemed reliable but not guaranteed. You should rely on this information only to decide whether or not to further investigate a particular property. BEFORE MAKING ANY OTHER DECISION, YOU SHOULD PERSONALLY INVESTIGATE THE FACTS (e.g. square footage and lot size) with the assistance of an appropriate professional. You may use this information only to identify properties you may be interested in investigating further. All uses except for personal, non-commercial use in accordance with the foregoing purpose are prohibited. Redistribution or copying of this information, any photographs or video tours is strictly prohibited. This information is derived from the Internet Data Exchange (IDX) service provided by San Diego MLS®. Displayed property listings may be held by a brokerage firm other than the broker and/or agent responsible for this display. The information and any photographs and video tours and the compilation from which they are derived is protected by copyright. Compilation © 2025 San Diego MLS®,
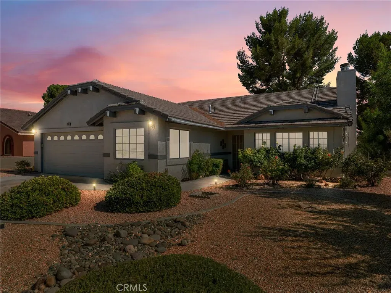
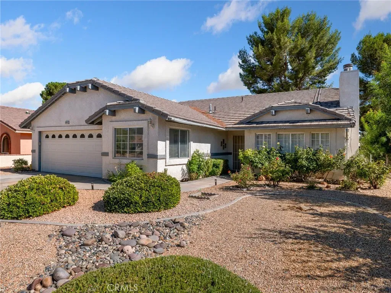
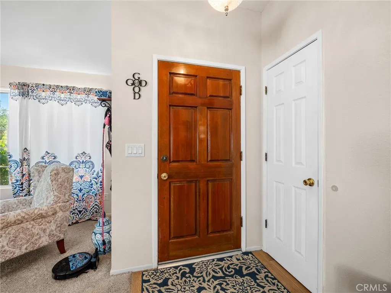
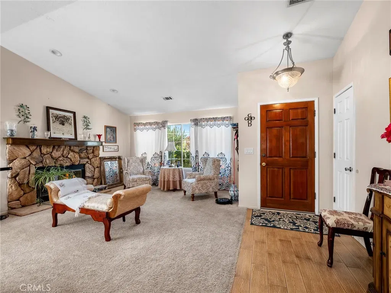
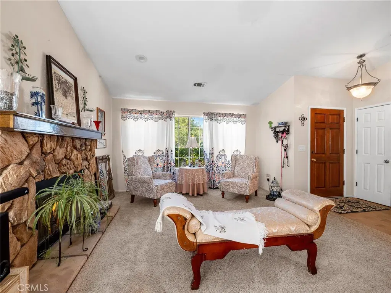
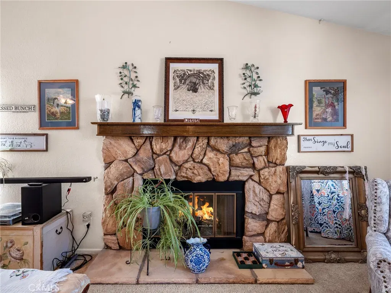
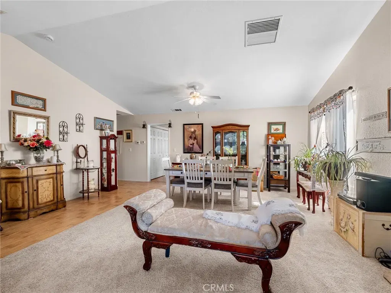
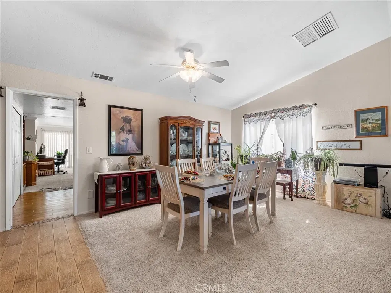
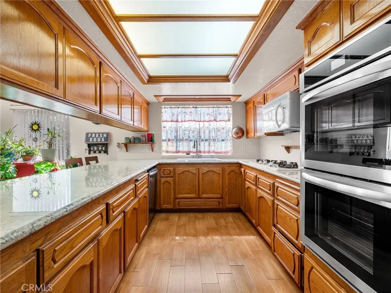
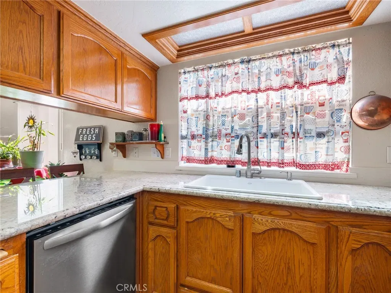
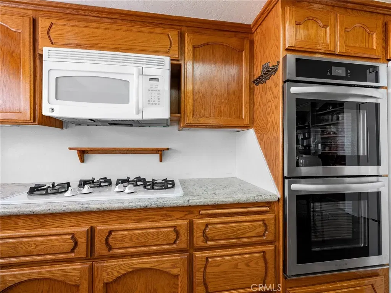
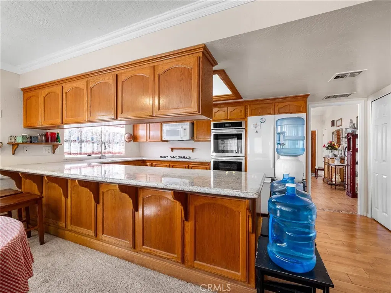
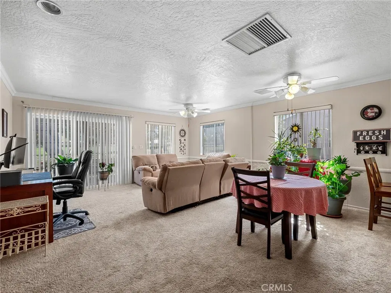
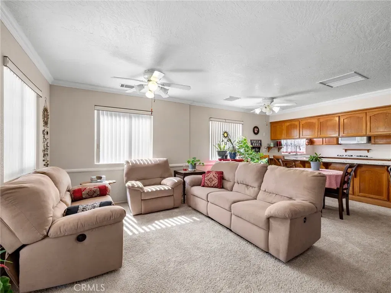
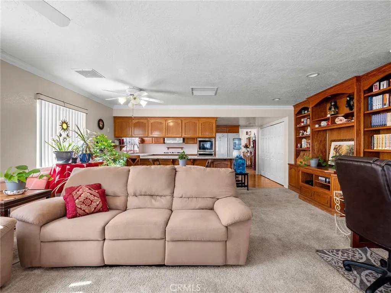
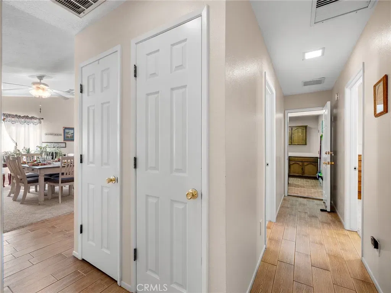
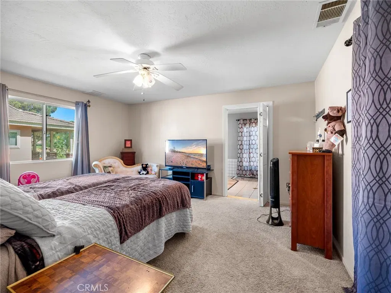
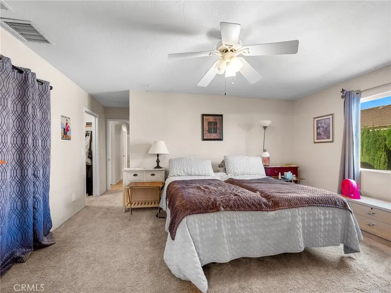
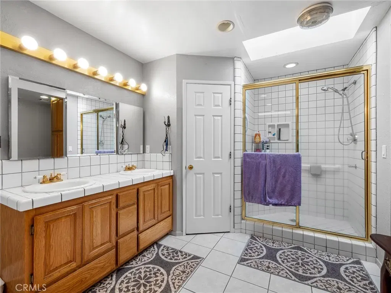
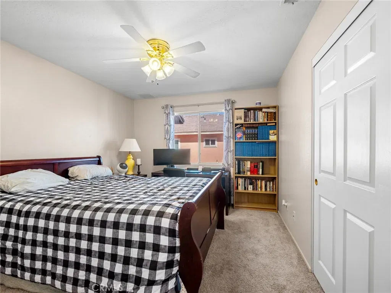
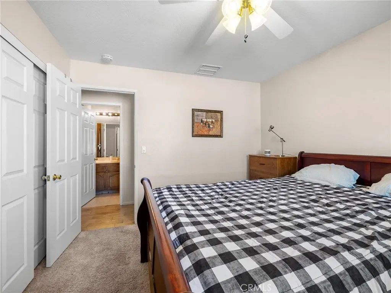
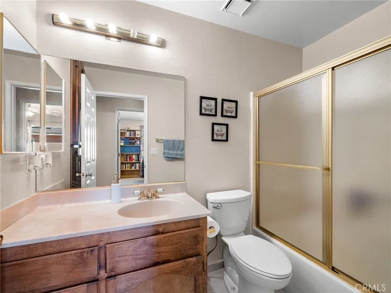
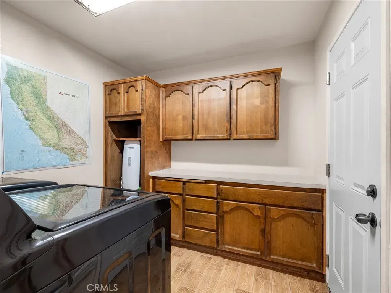
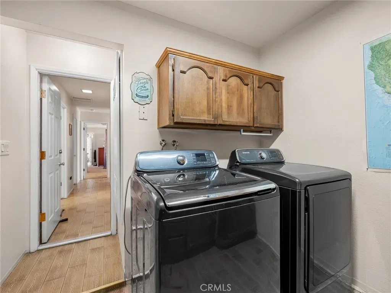
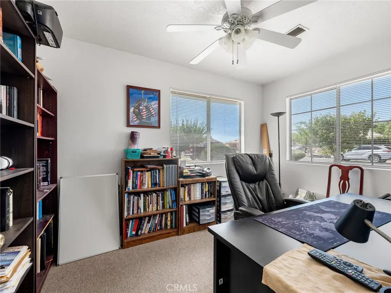
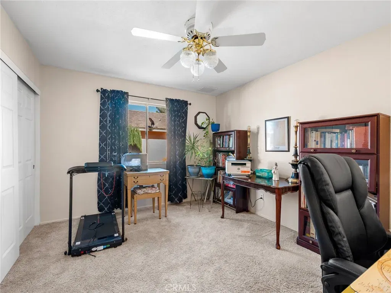
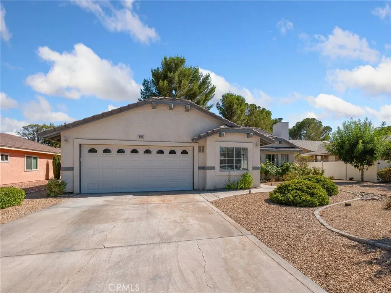
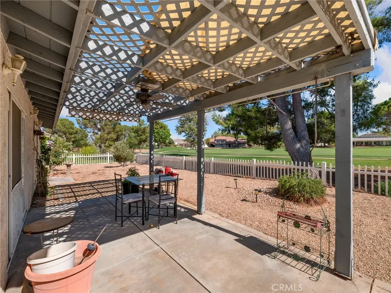
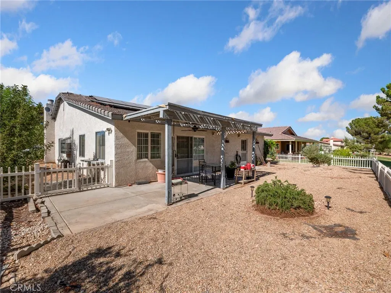
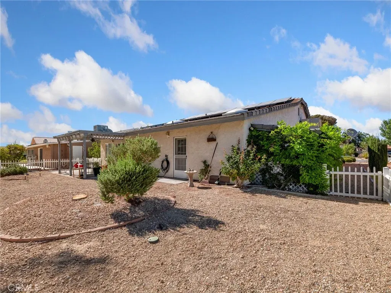
/u.realgeeks.media/murrietarealestatetoday/irelandgroup-logo-horizontal-400x90.png)