3160 Little Mountain Dr Unit D, San Bernardino, CA 92405
- $365,000
- 3
- BD
- 2
- BA
- 1,301
- SqFt
- List Price
- $365,000
- Status
- ACTIVE
- MLS#
- CV25164030
- Bedrooms
- 3
- Bathrooms
- 2
- Living Sq. Ft
- 1,301
- Property Type
- Condo
- Year Built
- 1981
Property Description
Move-in Ready 3 bedroom, 2 bath condo with Shandin Hills golf course views!! This home has been nicely updated with quartz counter tops, freshly painted cabinets in the kitchen and a brand new dishwasher and newer microwave. The bathrooms are currently being renovated with new quartz counter tops too!! This spacious condo features soaring ceilings and an open floorplan with a nice flow. There is a lovely balcony off of the back of the unit with impressive golf course views. Down the hall there are 2 closets with plenty of storage, 2 bedrooms that share a hall bathroom and a primary suite with en suite bathroom and it's own private balcony. The in-unit washer and dryer are off of the kitchen for your convenience. This unit is upstairs with it's own private entrance. There is a designated carport spot, plus storage closet near the carport and open parking is a breeze. In close proximity to Cal State San Bernardino. Whether you're lookinng for your first home or looking to build your investment portfolio, you won't go wrong with this condo! Move-in Ready 3 bedroom, 2 bath condo with Shandin Hills golf course views!! This home has been nicely updated with quartz counter tops, freshly painted cabinets in the kitchen and a brand new dishwasher and newer microwave. The bathrooms are currently being renovated with new quartz counter tops too!! This spacious condo features soaring ceilings and an open floorplan with a nice flow. There is a lovely balcony off of the back of the unit with impressive golf course views. Down the hall there are 2 closets with plenty of storage, 2 bedrooms that share a hall bathroom and a primary suite with en suite bathroom and it's own private balcony. The in-unit washer and dryer are off of the kitchen for your convenience. This unit is upstairs with it's own private entrance. There is a designated carport spot, plus storage closet near the carport and open parking is a breeze. In close proximity to Cal State San Bernardino. Whether you're lookinng for your first home or looking to build your investment portfolio, you won't go wrong with this condo!
Additional Information
- View
- Golf Course
- Stories
- 1
- Roof
- Tile/Clay
- Cooling
- Central Air
Mortgage Calculator
Listing courtesy of Listing Agent: Gina Bachman (909-208-9306) from Listing Office: CASCADE PACIFIC REAL ESTATE.

This information is deemed reliable but not guaranteed. You should rely on this information only to decide whether or not to further investigate a particular property. BEFORE MAKING ANY OTHER DECISION, YOU SHOULD PERSONALLY INVESTIGATE THE FACTS (e.g. square footage and lot size) with the assistance of an appropriate professional. You may use this information only to identify properties you may be interested in investigating further. All uses except for personal, non-commercial use in accordance with the foregoing purpose are prohibited. Redistribution or copying of this information, any photographs or video tours is strictly prohibited. This information is derived from the Internet Data Exchange (IDX) service provided by San Diego MLS®. Displayed property listings may be held by a brokerage firm other than the broker and/or agent responsible for this display. The information and any photographs and video tours and the compilation from which they are derived is protected by copyright. Compilation © 2025 San Diego MLS®,
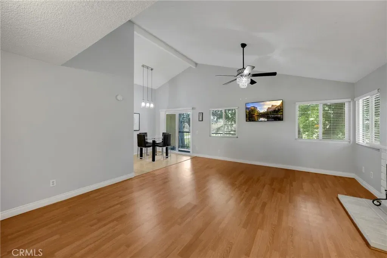
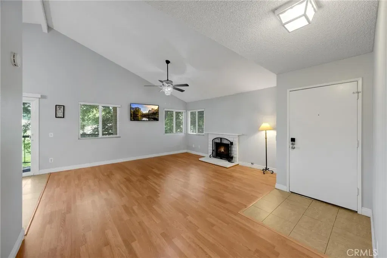
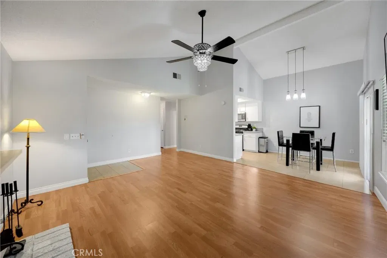
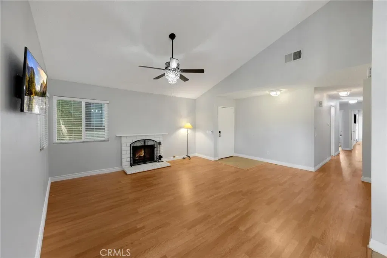
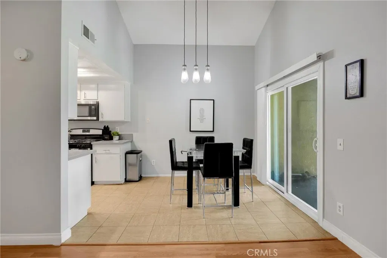
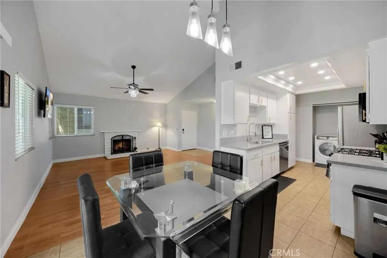
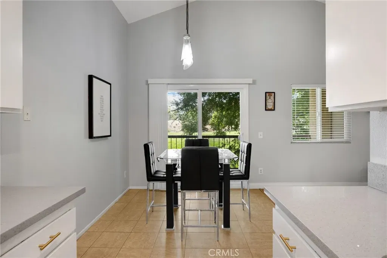
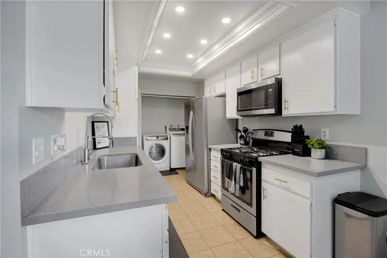
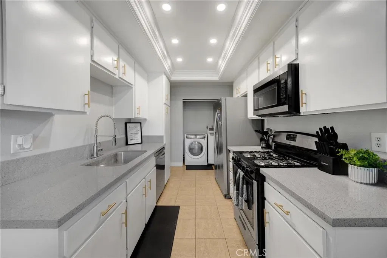
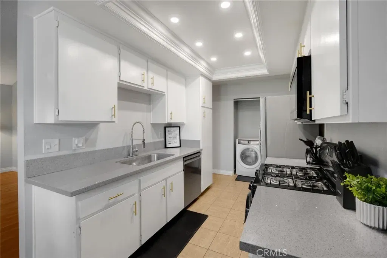
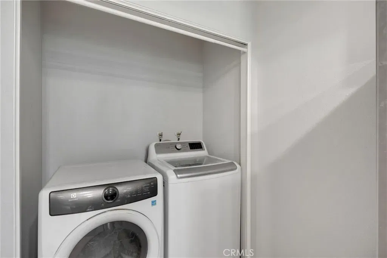
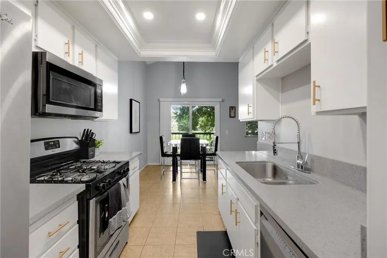
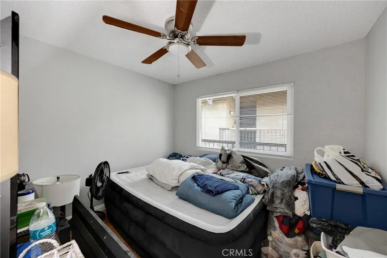
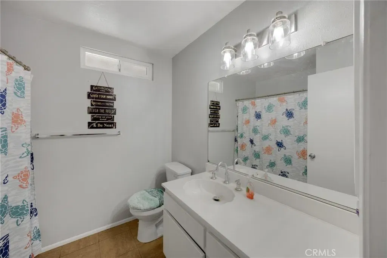
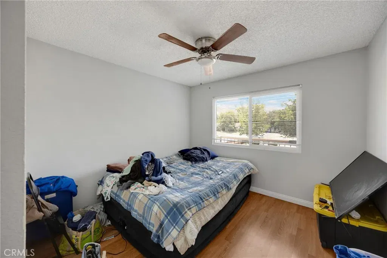
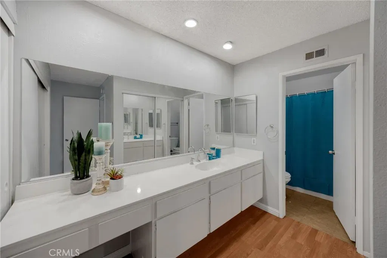
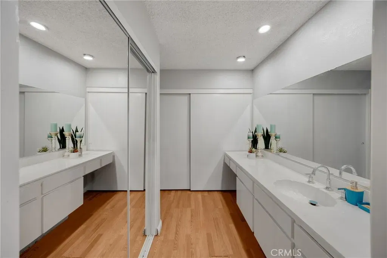
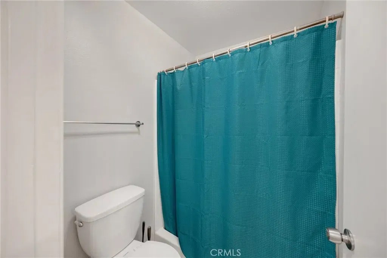
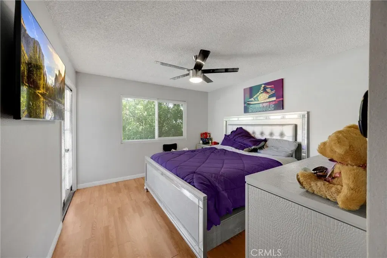
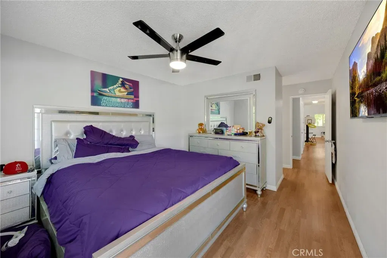
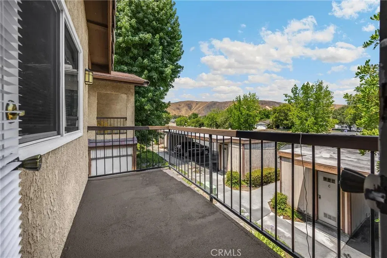
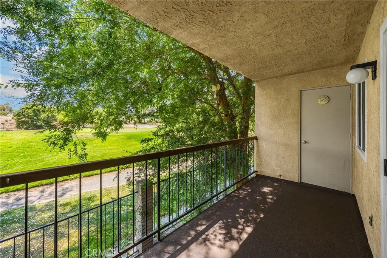
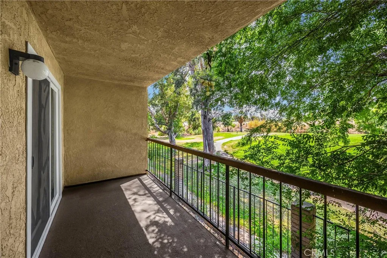
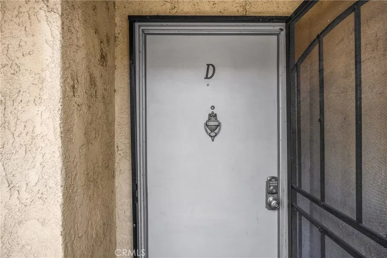
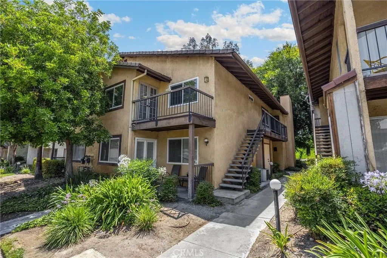
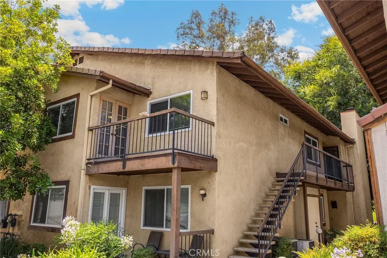
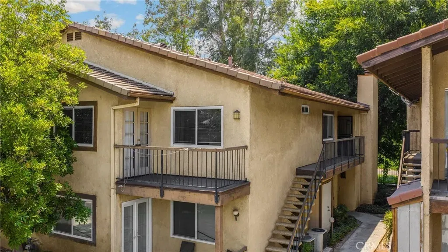
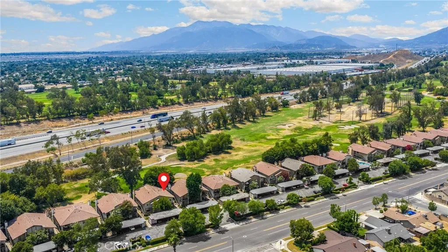
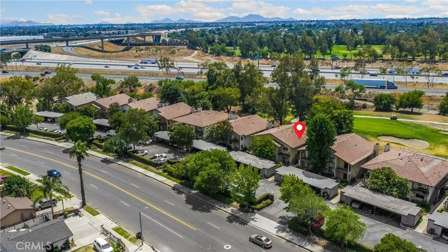
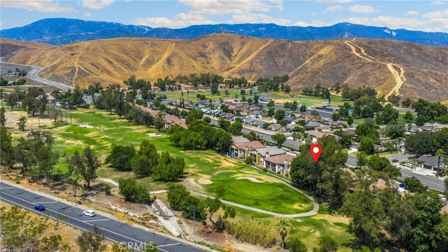
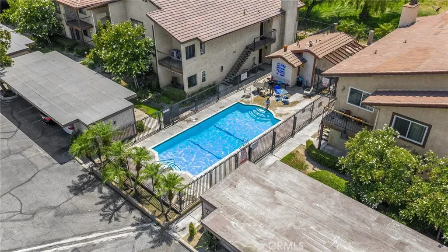
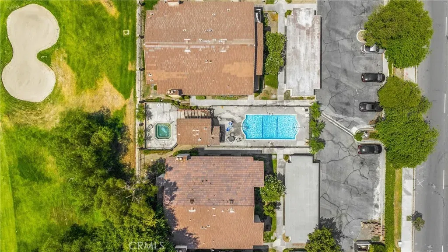
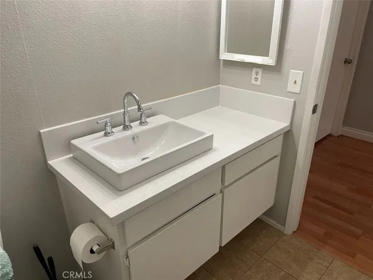
/u.realgeeks.media/murrietarealestatetoday/irelandgroup-logo-horizontal-400x90.png)