1085 Pauma Valley Rd, Banning, CA 92220
- $358,000
- 2
- BD
- 2
- BA
- 1,096
- SqFt
- List Price
- $358,000
- Status
- ACTIVE
- MLS#
- IG25181101
- Bedrooms
- 2
- Bathrooms
- 2
- Living Sq. Ft
- 1,096
- Property Type
- Single Family Residential
- Year Built
- 1988
Property Description
Immaculately maintained 2 bd/2 ba, 1096 SF home located on the 15th Hole in the desirable gated Sun Lakes Country Club 55+ Senior Community in Banning! This turn-key home overlooks the golf course, has great curb appeal with custom vaulted ceilings, and many upgrades including plantation shutters, deco paint throughout, and newer windows and doors. There's an epoxy sidewalk for the entryway and to the backyard and patio. The living room has lots of natural light, a fireplace, a slider to the backyard, and flows into the formal dining area. The kitchen features oak cabinetry, granite countertops with matching backsplash, breakfast bar seating, white appliances, and opens to a breakfast nook. Bedroom 1 has high ceilings, a ceiling fan, mirrored closet, and accesses a private ensuite with tile flooring, a granite countertop, and custom fixtures. The primary suite also has a ceiling fan, mirrored closet, a remodeled private ensuite, and a slider to the backyard. This home also has an attached 2-car garage with access from the kitchen, newer HVAC (7 yrs old), and a newer water heater (9 yrs old). Enjoy the relaxing backyard which features an Alumawood patio cover, lush green grass, and beautiful views of the golf course. Residents get to enjoy resort-like amenities including multiple swimming pools (one indoor), spa,3 gyms, 3 clubhouses, and golfing! Immaculately maintained 2 bd/2 ba, 1096 SF home located on the 15th Hole in the desirable gated Sun Lakes Country Club 55+ Senior Community in Banning! This turn-key home overlooks the golf course, has great curb appeal with custom vaulted ceilings, and many upgrades including plantation shutters, deco paint throughout, and newer windows and doors. There's an epoxy sidewalk for the entryway and to the backyard and patio. The living room has lots of natural light, a fireplace, a slider to the backyard, and flows into the formal dining area. The kitchen features oak cabinetry, granite countertops with matching backsplash, breakfast bar seating, white appliances, and opens to a breakfast nook. Bedroom 1 has high ceilings, a ceiling fan, mirrored closet, and accesses a private ensuite with tile flooring, a granite countertop, and custom fixtures. The primary suite also has a ceiling fan, mirrored closet, a remodeled private ensuite, and a slider to the backyard. This home also has an attached 2-car garage with access from the kitchen, newer HVAC (7 yrs old), and a newer water heater (9 yrs old). Enjoy the relaxing backyard which features an Alumawood patio cover, lush green grass, and beautiful views of the golf course. Residents get to enjoy resort-like amenities including multiple swimming pools (one indoor), spa,3 gyms, 3 clubhouses, and golfing!
Additional Information
- View
- Golf Course, Mountain(s), Neighborhood
- Frontage
- Golf Course
- Stories
- 1
- Cooling
- Central Air, High Efficiency
Mortgage Calculator
Listing courtesy of Listing Agent: Michael Espiritu (951-961-5110) from Listing Office: REDFIN.

This information is deemed reliable but not guaranteed. You should rely on this information only to decide whether or not to further investigate a particular property. BEFORE MAKING ANY OTHER DECISION, YOU SHOULD PERSONALLY INVESTIGATE THE FACTS (e.g. square footage and lot size) with the assistance of an appropriate professional. You may use this information only to identify properties you may be interested in investigating further. All uses except for personal, non-commercial use in accordance with the foregoing purpose are prohibited. Redistribution or copying of this information, any photographs or video tours is strictly prohibited. This information is derived from the Internet Data Exchange (IDX) service provided by San Diego MLS®. Displayed property listings may be held by a brokerage firm other than the broker and/or agent responsible for this display. The information and any photographs and video tours and the compilation from which they are derived is protected by copyright. Compilation © 2025 San Diego MLS®,
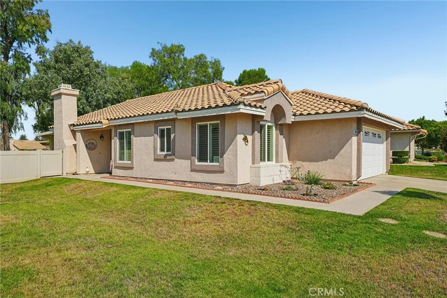
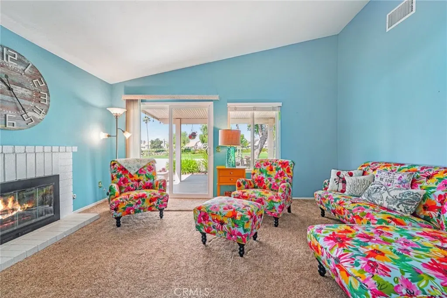
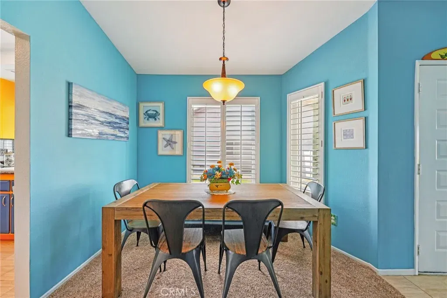
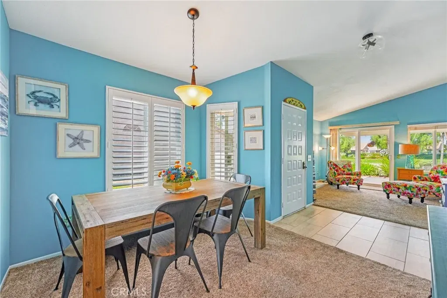
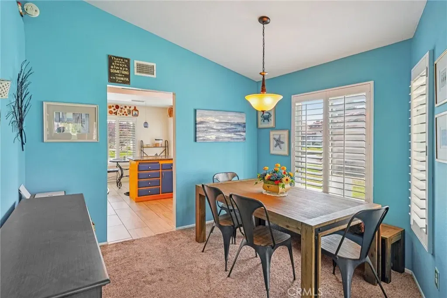
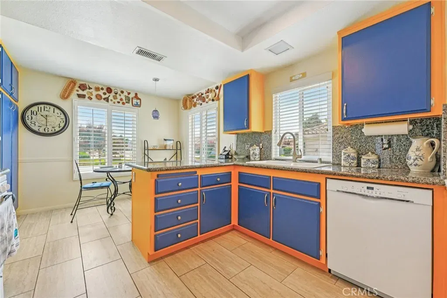
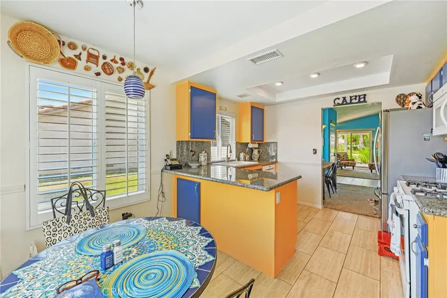
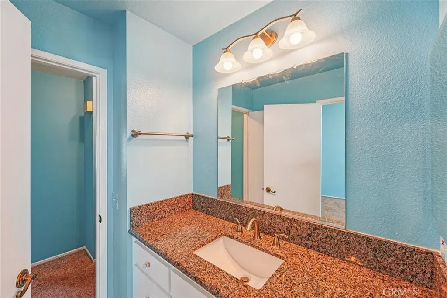
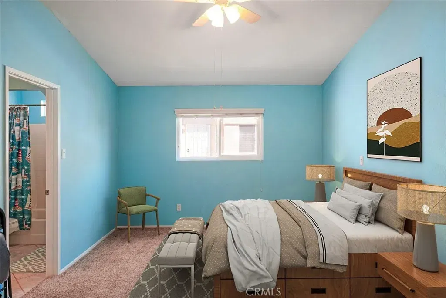
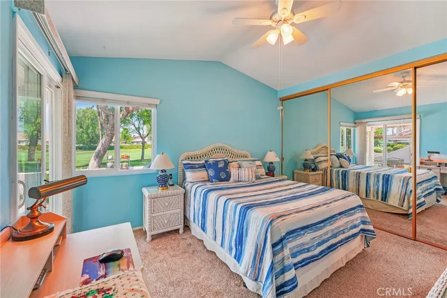
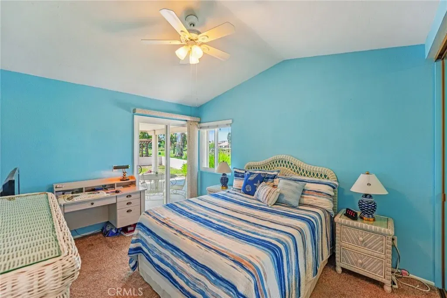
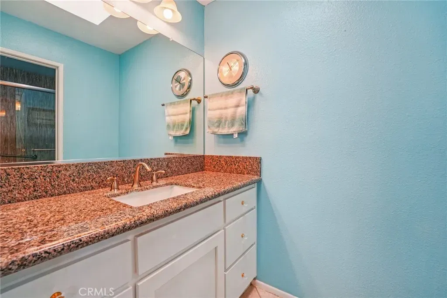
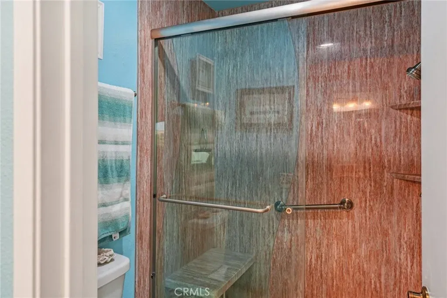
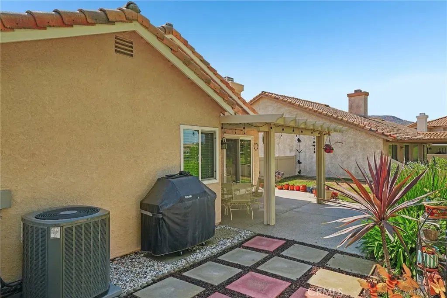
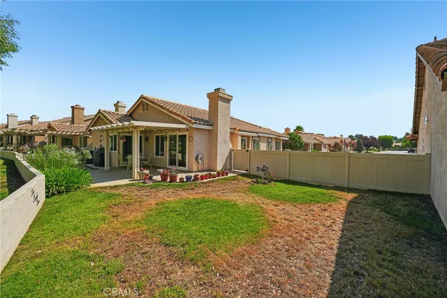
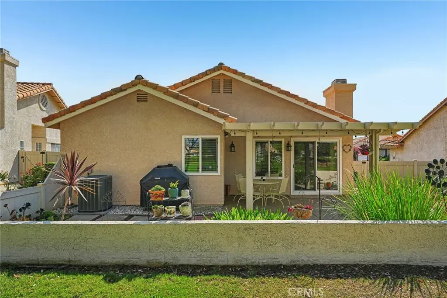
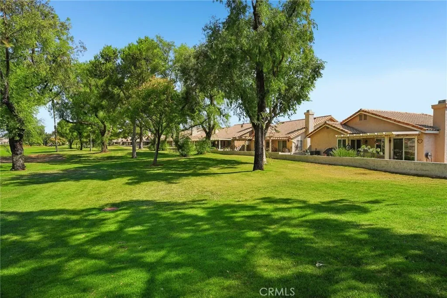
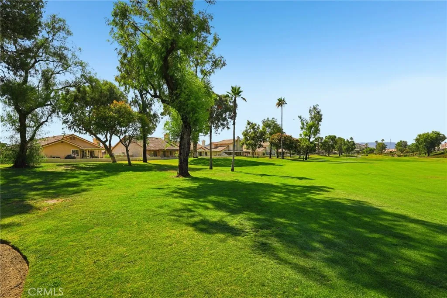
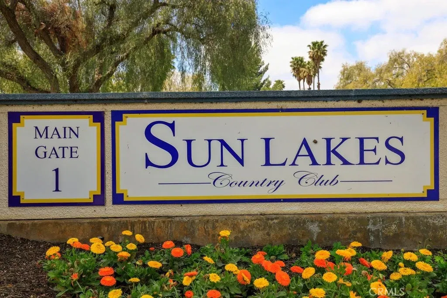
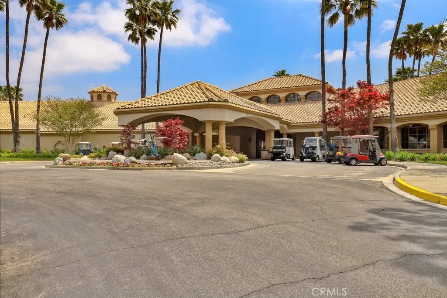
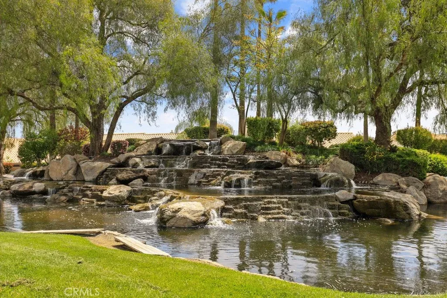
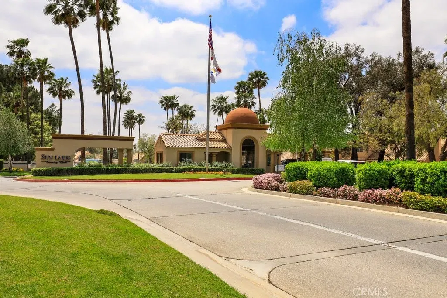
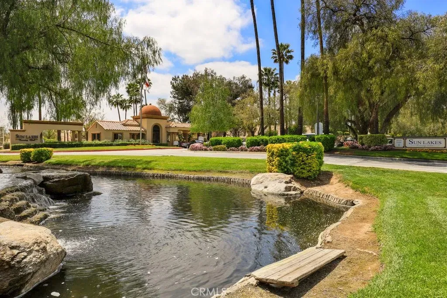
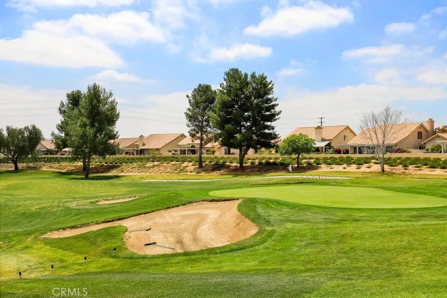
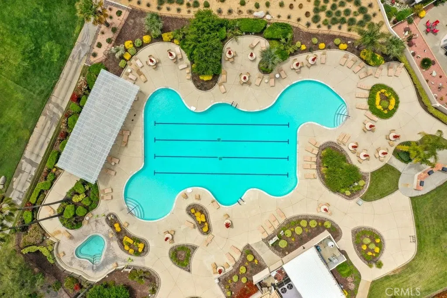
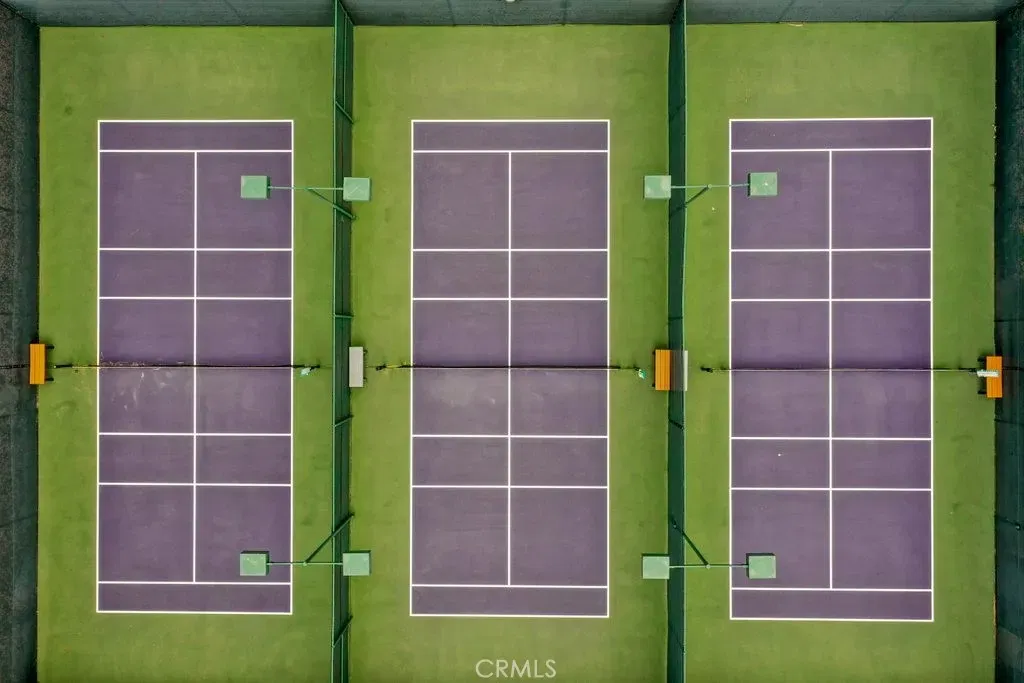
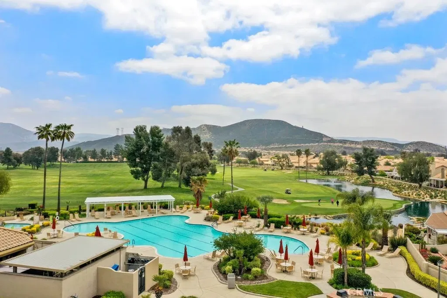
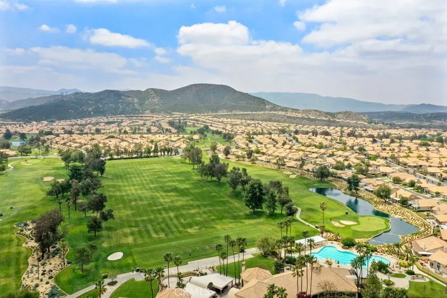
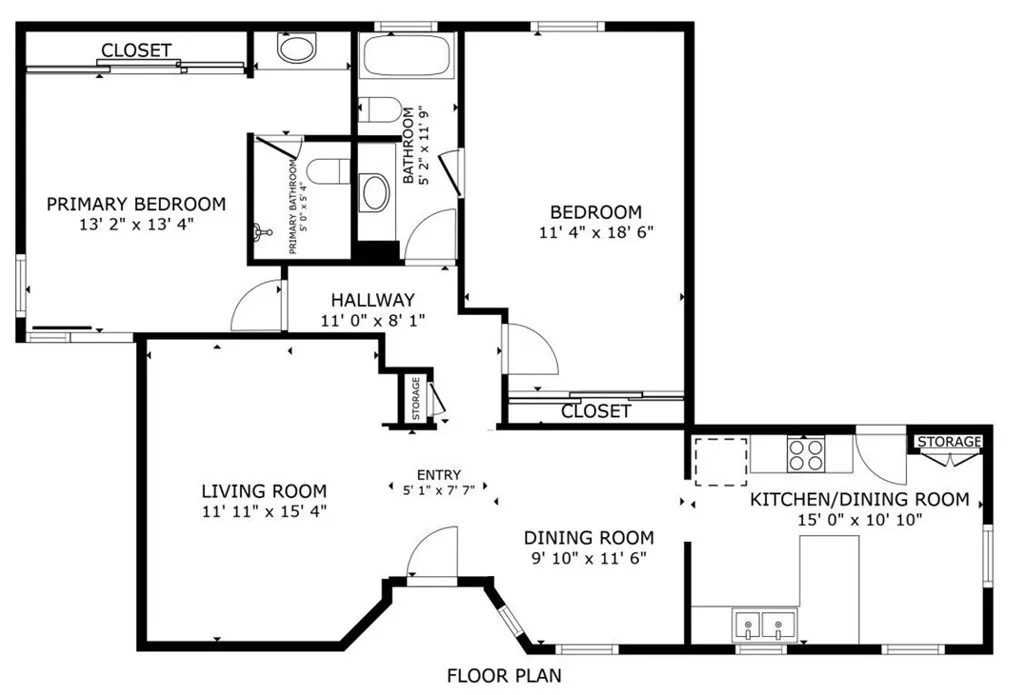
/u.realgeeks.media/murrietarealestatetoday/irelandgroup-logo-horizontal-400x90.png)